CLOAKED IN BRICKS // ADMUN STUDIO
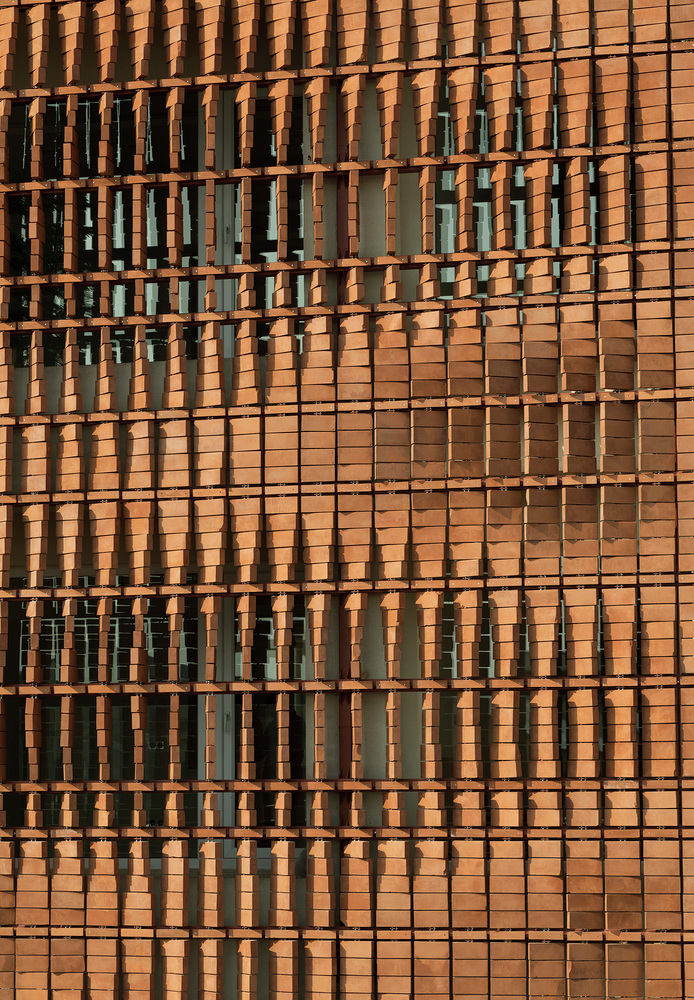
Location: Teheran, Iran
Year: 2015
The project is based on the concept of privacy, a more and more important aspect in Iran nowadays, due to the continuous growth of the urban density.
“Rotating the bricks provided the opportunity to have various degrees of openings and the rotation angles are precisely adjusted through a dialogue between inside and outside considering sun direction, daylight and level of distraction from the across apartments.”
“To provide maximum privacy yet fulfilling other features such as moderating light, limiting view from outside, organizing chaotic experience of the terraces and decreasing high-traffic neighborhood noise, the solution seemed to be covering the architectural mass in a grid of openings”.
// THE FACADE MAIN ELEMENT
The project is characterized by the use of bricks as skin of the facade.
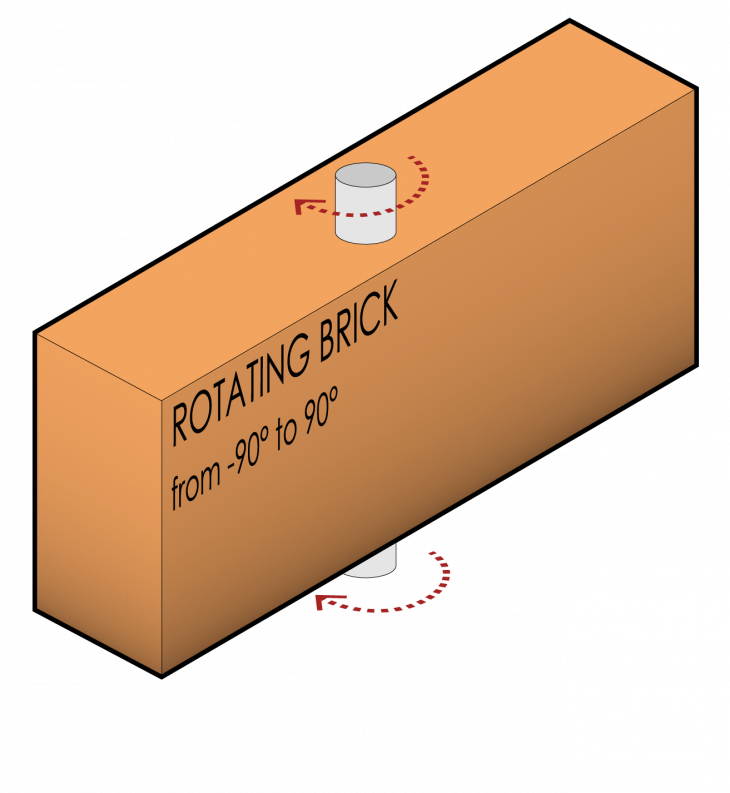
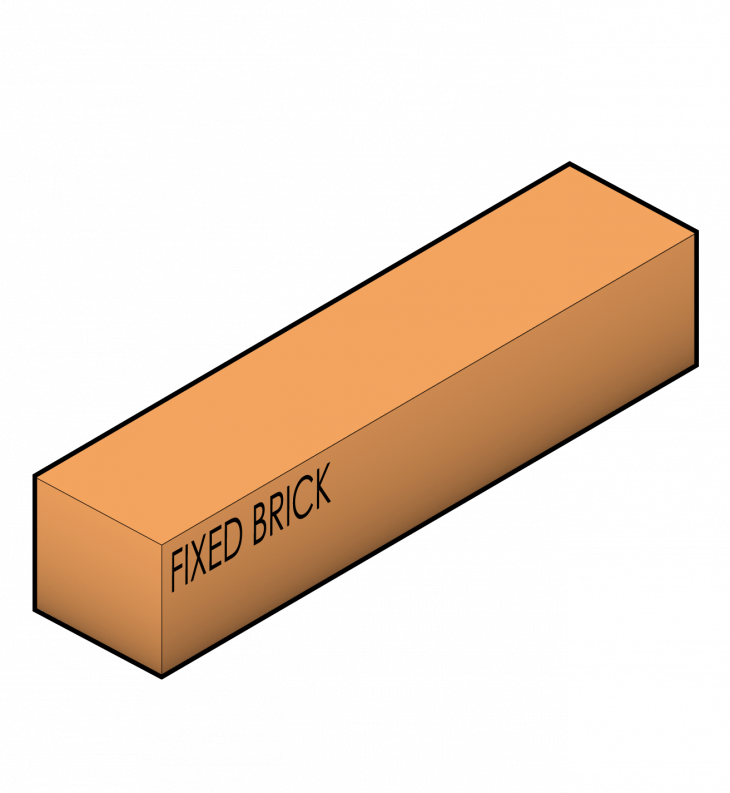
The thinner ones are always fixed and give an apparent and irregular rhythm to the facade.
The thicker bricks are the ones which rotate both clockwise and counterclockwise, except for the first and the last column that don’t change their initial position.
// THE PSEUDO CODE AND ITS DEVELOPMENT
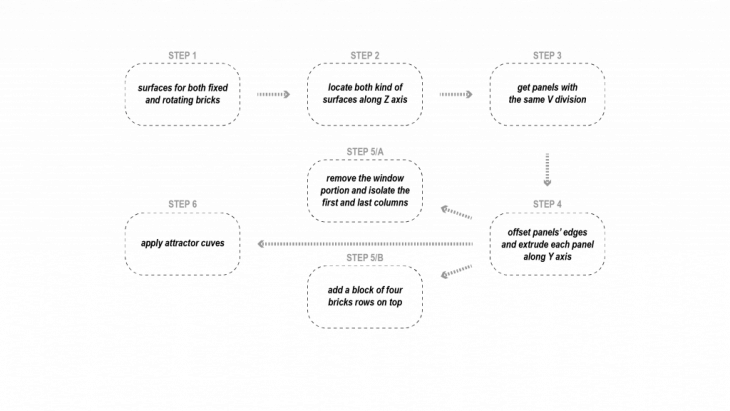
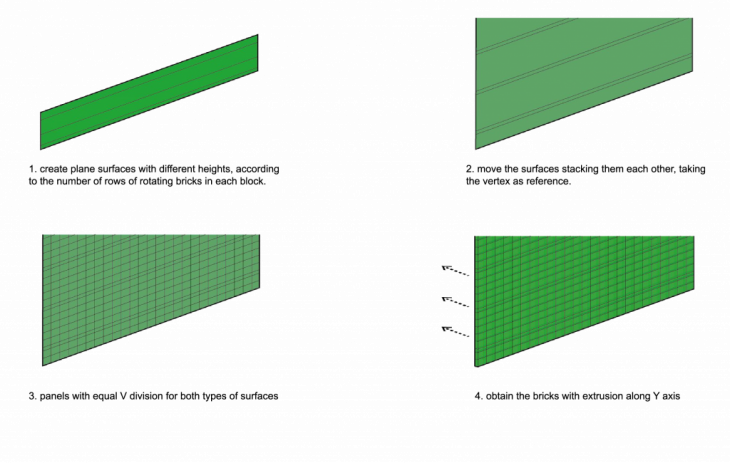
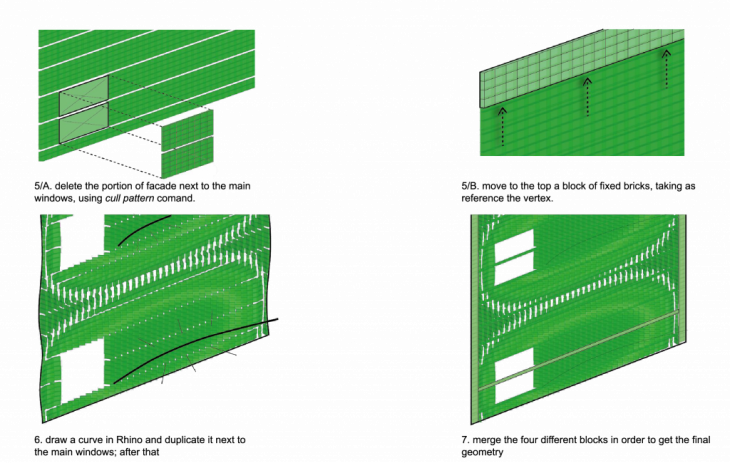
// PARAMETERS OF THE MAIN ELEMENT
ROTATING BRICKS PARAMETERS:
> height and width: Z and Y values
> length: depending on length of facade (X value)
and number of panels V divisions
FIXED BRICKS PARAMETERS:
> width: Y values
> height: depending on Z rotating bricks value
> lenght: depending on length of facade (X value)
and number of panels V divisions
FACADE PARAMETERS:
> height: depending on number of rotating blocks
lenght: X values
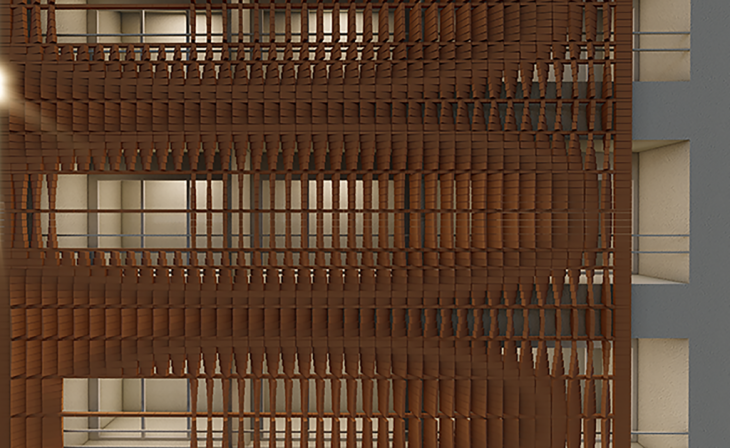
// FACADE ITERATIONS
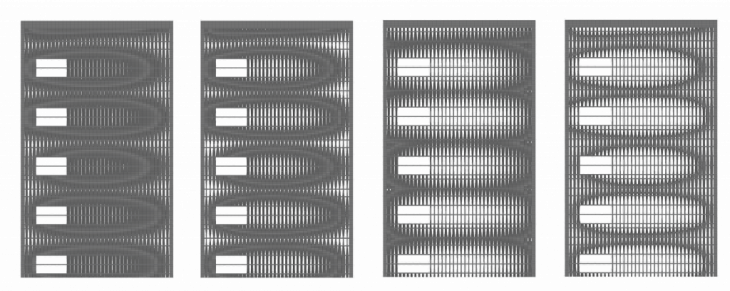
In order to get the first two iterations, the changing parameters were the starting and ending point of the rotation domain. The second couple of facades were achieved changing the bezier graphic position inside the graph mapper.
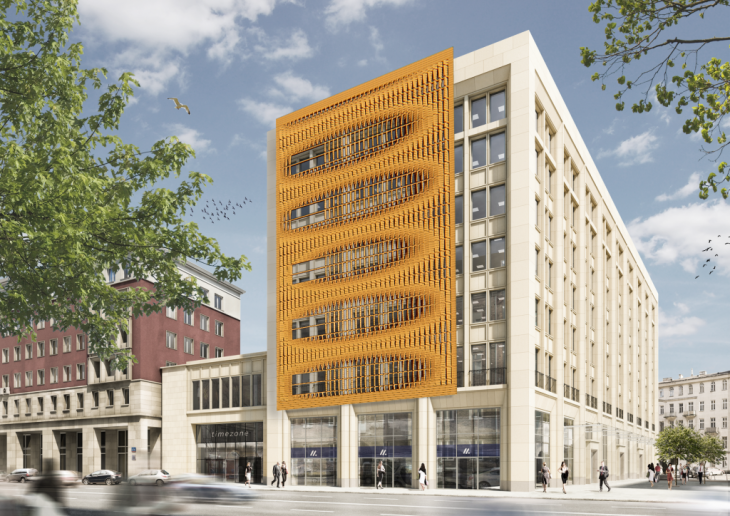
CITATIONS:
_statements source: archdaily.com
_photo source: divisare.com //© PARHAM TARGHIOFF
Parametric Skins / Cloaked in Bricks is a project of IaaC, Institute for Advanced Architecture of Catalonia developed at the Master in Advanced Architecture in 2019 by:
Student: Francesco Polvi
Faculty: Rodrigo Aguirre, Mohamad Elatab
Assistant: Ivan Marchuk, Oana Taut