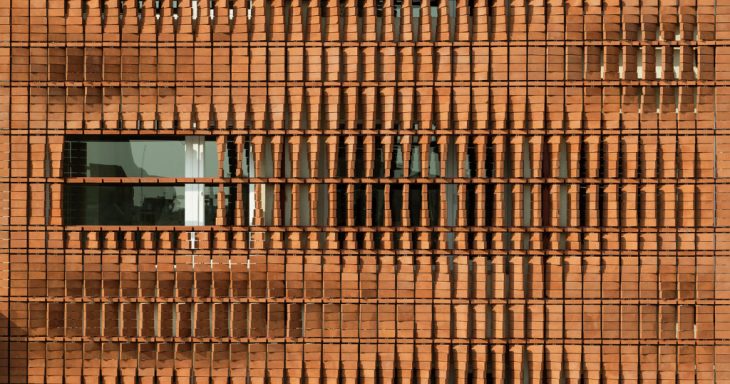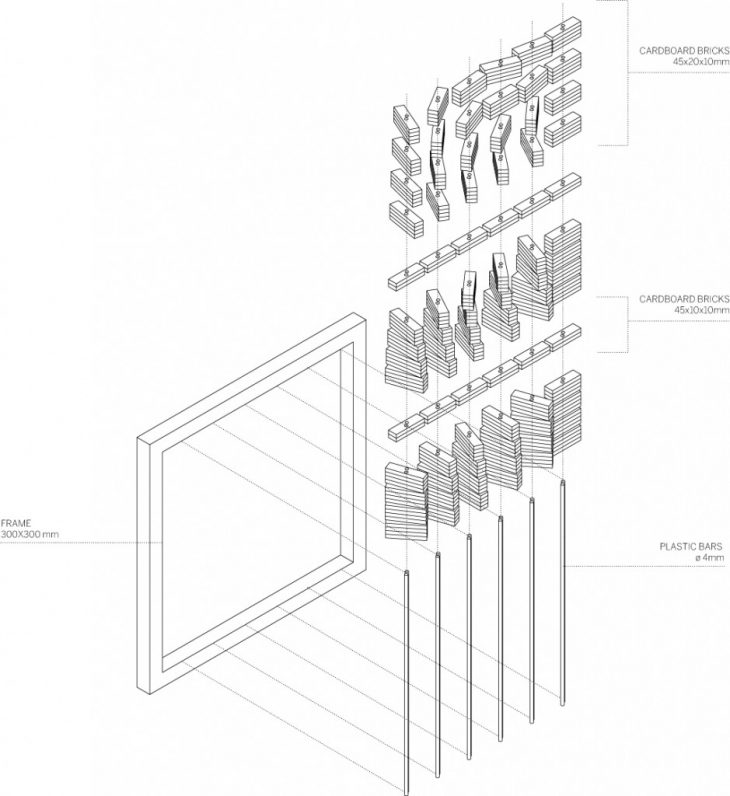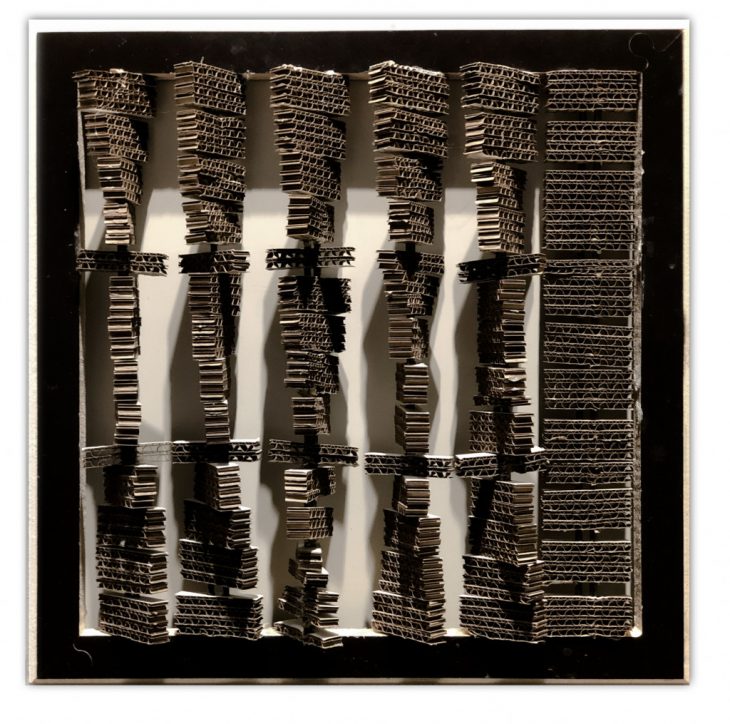BRIEF
The project aimed to fabricate a prototype of the Gallery of Cloaked in Bricks’ facade through the laser cutting technique. The model includes cardboard elements and a vertical structure of plastic bars that determine the elements’ rotation angle and prevent their free movement.
REFERENCE
The Gallery of Cloaked in Bricks facade, designed by Admun Design & Construction Studio in 2015 for a residential building located in Tehran, Iran, is characterized by a strong dynamism obtained through bricks’ arrangement. The bricks’ disposition in different rotation angles creates different light and shadow effects during the day. Furthermore, this arrangement provides residents with privacy, a central aspect of Iranian residential architecture.

Image by Parham Taghioff via www.archdaily.com
PROCESS
The initial phase involved testing on acrylic material and the press-fit joint technique as the need was to keep the elements with a specific rotation angle, avoiding their free movement.
The final prototype was made by cutting 45×10 mm size elements on a 5 mm thick cardboard panel. Two holes have also been cut on each element, which position determines a different rotation angle. Four elements were assembled to form the 45x20x10mm main components, which were ultimately inserted into a double vertical structure, consisting of plastic bars with a circular section of 4 mm diameter.

FINAL MODEL

Parametric Skins // Gallery of Cloaked in Bricks is a project of IAAC, Institute for Advanced Architecture of Catalonia developed at Master in Advanced Architecture in 2020/21 by students: Elena Petruzzi, Jose Rigoberto Moreno & Sarah Almulhem, and faculty: Ricardo Mayor Luque, Lana Awad & Shyam Zonca
