Brife
This project took Soumaya museum as example, aimed to connect the digital model with physical model. Help us to understand how to choose proper fabrication strategy for different forms. Moreover, it also to help us understand the working principle and parameter settings of 3D printing.
Reference Project: Soumaya Museum
Programmed and designed by FR-EE, the museum reflects the eclectic taste of the collector, and his desire to create a new cultural institution for the public and the city.
The 150-foot tall structure rises at the heart of a new cultural and commercial district, Plaza Carso, which is also planned and designed by FR-EE. The museum’s form, a rotated rhomboid supported by 28 curved steel columns of varying size and shapes, is clad in a skin of 16,000 hexagonal mirrored-steel elements which reference the traditional colonial ceramic-tiled building facades and gives the museum a diverse appearance depending on the weather.
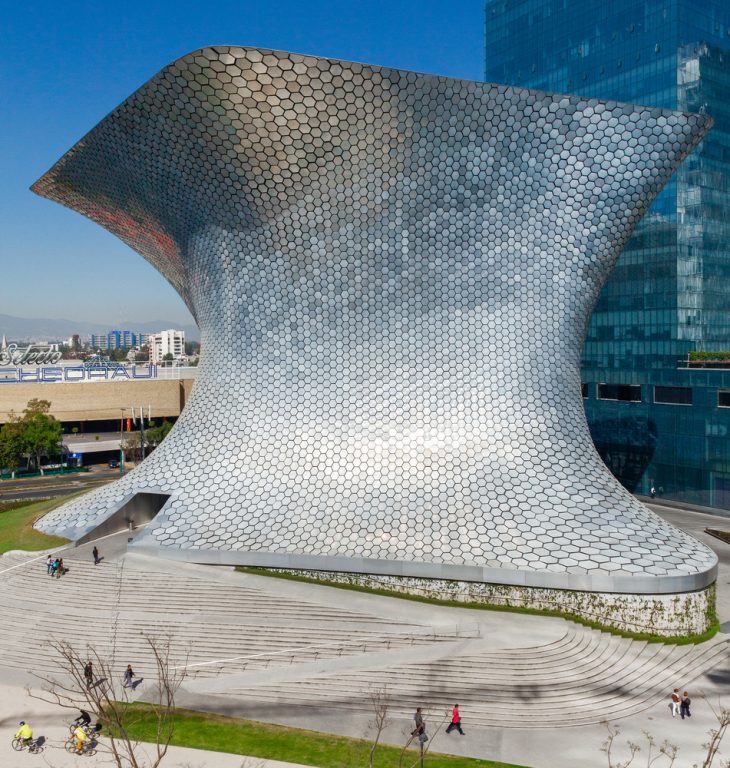
Soumaya Museum, Curated by Daniela Cruz
Detail Study
The facade structure was devided into two parts: Geometrica and IASA. Geometrica is the main structure of facade systems, which is composed by two layers, and the top layer is coverd with watertight triangular panels. The hexagonal panels and the connections between these panels and main facade structure compose the IASA.
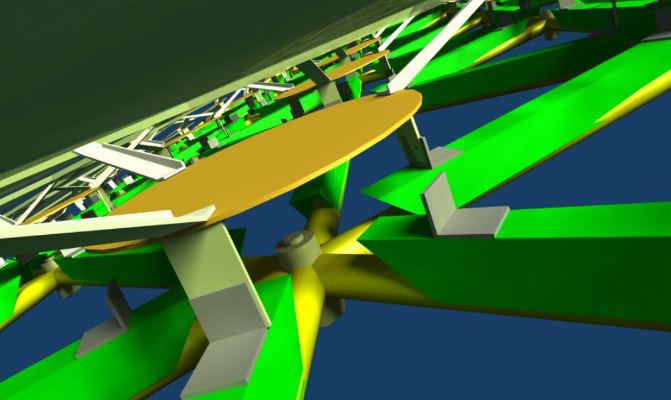
Facade Structure, Created by Gehry Technologies
Initailly, we construct the digital model of the facade structure to understand the facade systems. After that, in order to test our design strategy and find the proper settings for fabricate the final model, we printed a prototype and find out the possible problem of our design strategy.
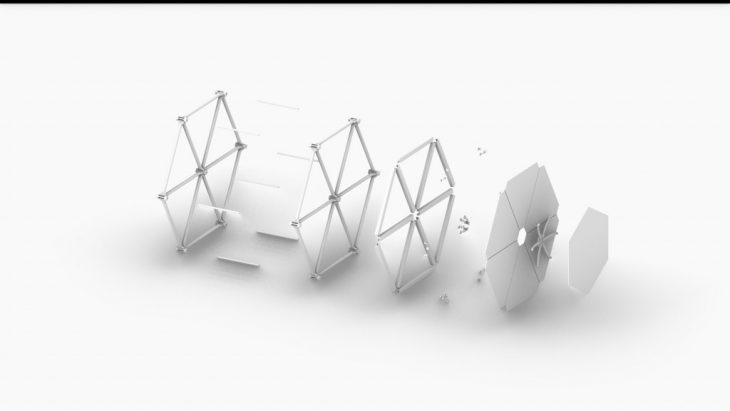
Detail of Facede Systems
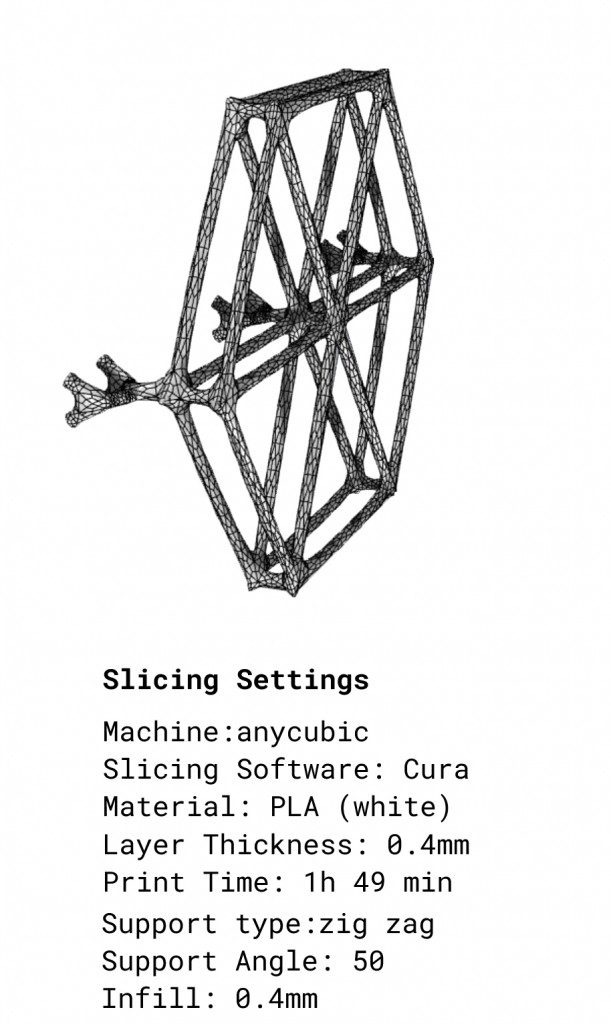
Prototype
Fabrication Strategy
After the test, we realized that the connections between the facade and the frame are not strong enough, so we redesign our model. The final project is conposed with two parts: the main structure is fabrcated by 3D printing and the trangualar panels and hexagonal panels are fabricated by laser cutting. There are four connections between the frame and the facade.
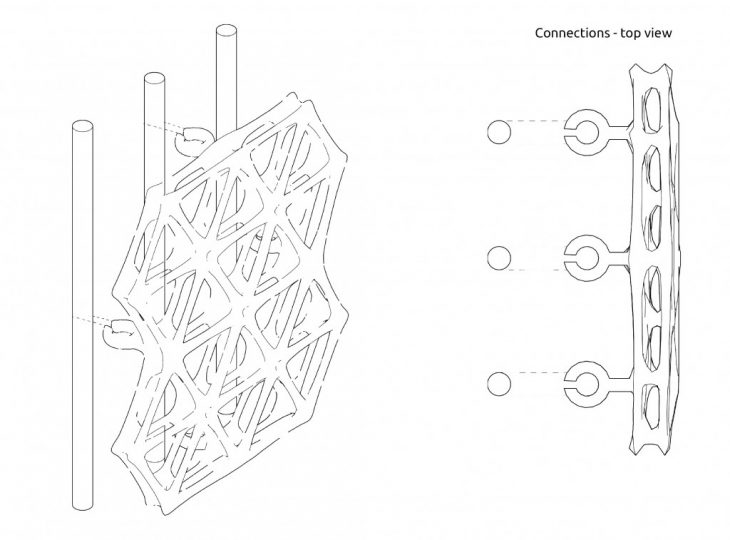
Drawing of Final Model
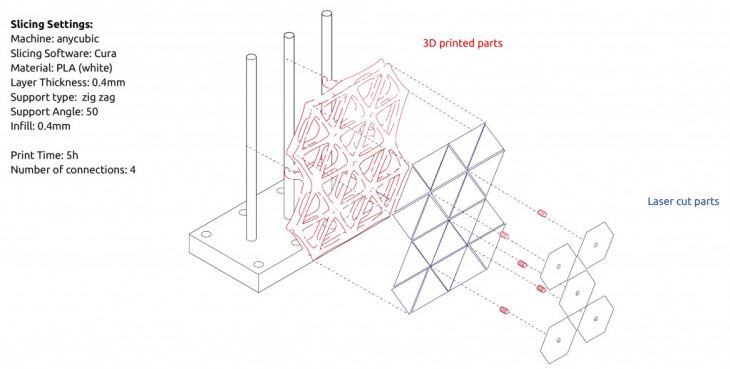
Produce Setting and Fabricate Strategy
Animation
Final Model
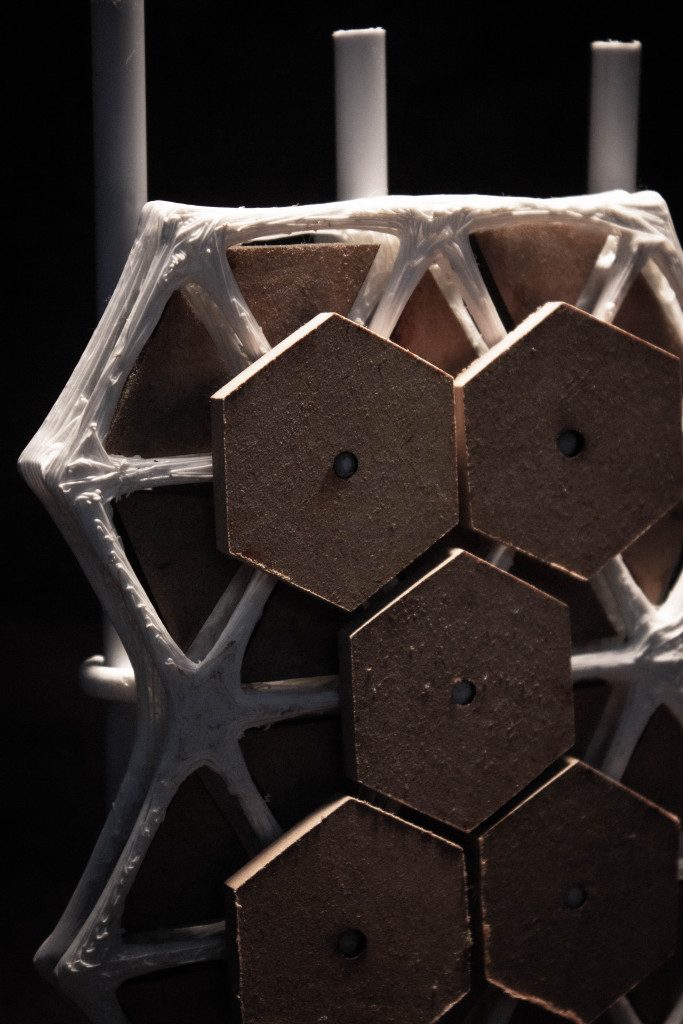
Moedl Detail 1
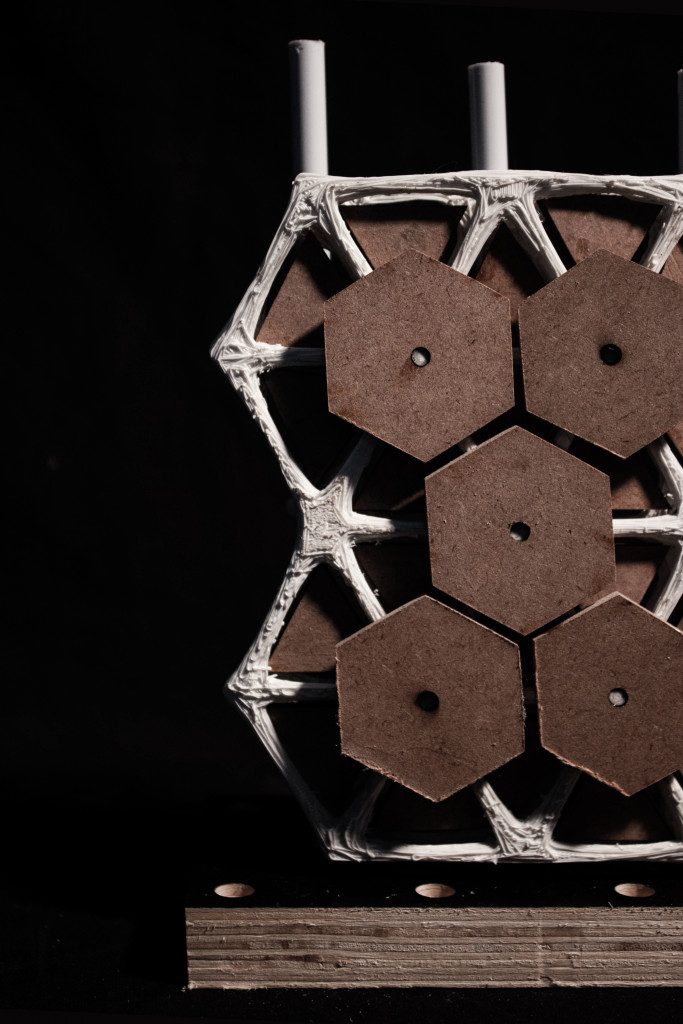
Moedl Detail 2
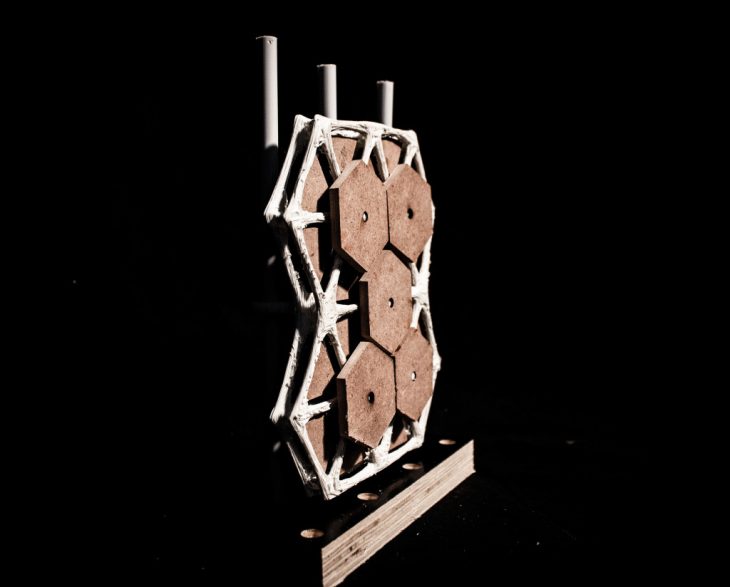
Overview 1
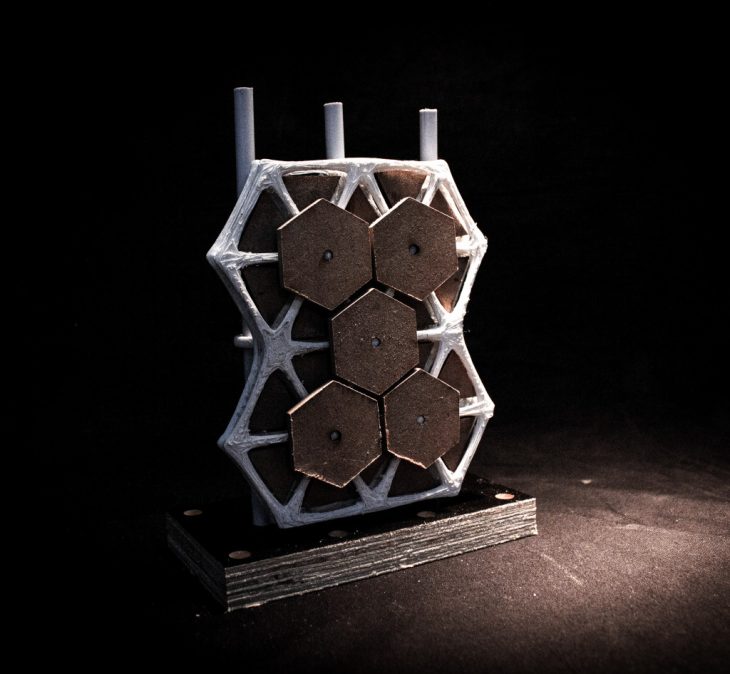
Overview 2
Fabricating Parametric Skins: Soumaya Museum is a project of the Institute for Advanced Architecture of Catalonia developed at Master in Advanced Architecture in 2020/2021 by:
Student: Aniket Vijay Sonawane, Liang Mayuqi, Rana Ibrahim and Tsvetelina Bogdanova
Faculty: Ricardo Mayor Luque, Lana Awad and Shyam Zonca
