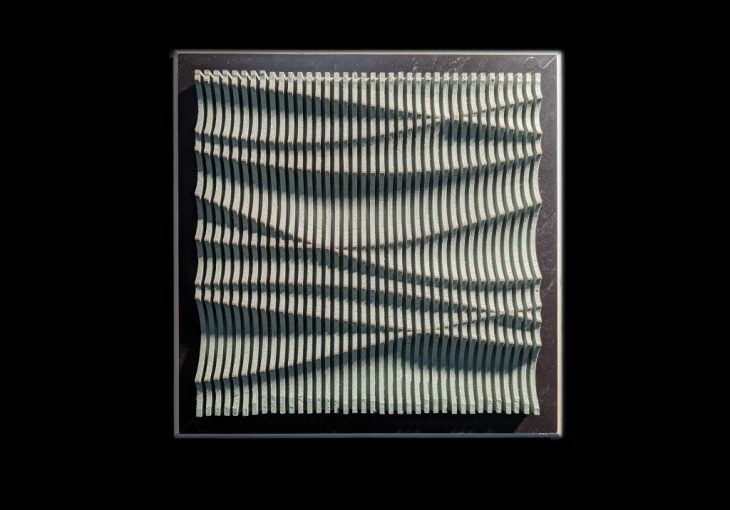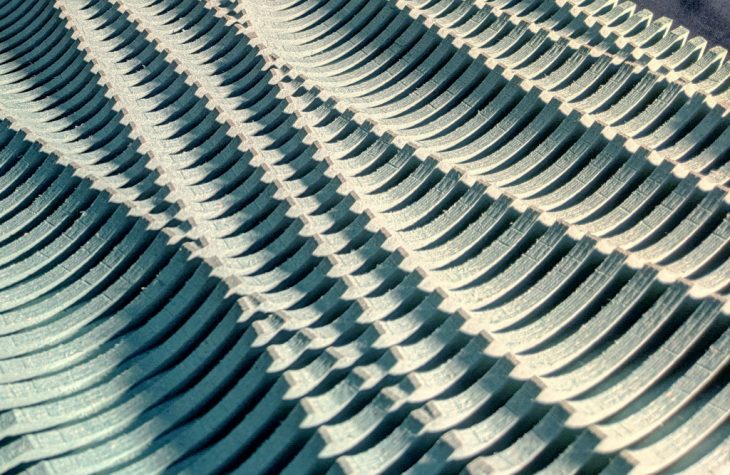The Vertical Tides // Atelier Alter
The Vertical Tides is 150-meter-long, one-storey-high facade renovation of a commercial building in Qingdao’s fashion industrial park designed by Atelier Alter. The building is located near the shoreline and acts as a backdrop to various fashion events taking place within the park fronting the facade.
For the architect’s, the goal was to create a sculptural facade that takes inspiration from the natural phenomena of the changing water surface based on varying environmental conditions. The facade also represents the energy and flow of the people visiting the area while trying to emanate the emotional qualities of water and our inherent connection to it.
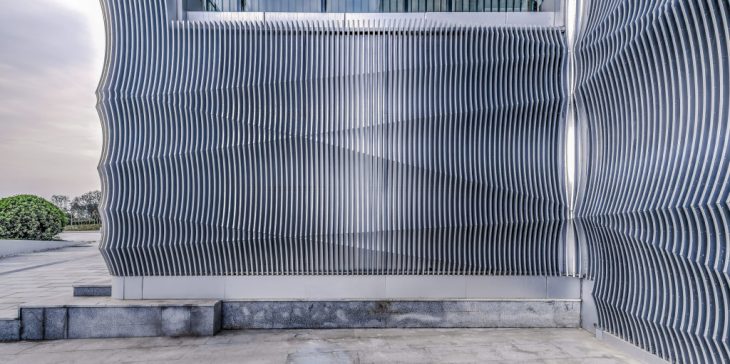
 Credits: Atelier Alter
Credits: Atelier Alter
CNC Milling Strategies
The fabricated panel takes inspiration from the depth and shadow created by the spacing between panels on the original facade. Depth and size of the cuts as well as the gravity of catenary curves were considered in order to make efficient use of the machine and tools and to create the desired shadow effect. Considerations were also made in order to minimize breaking of the MDF.
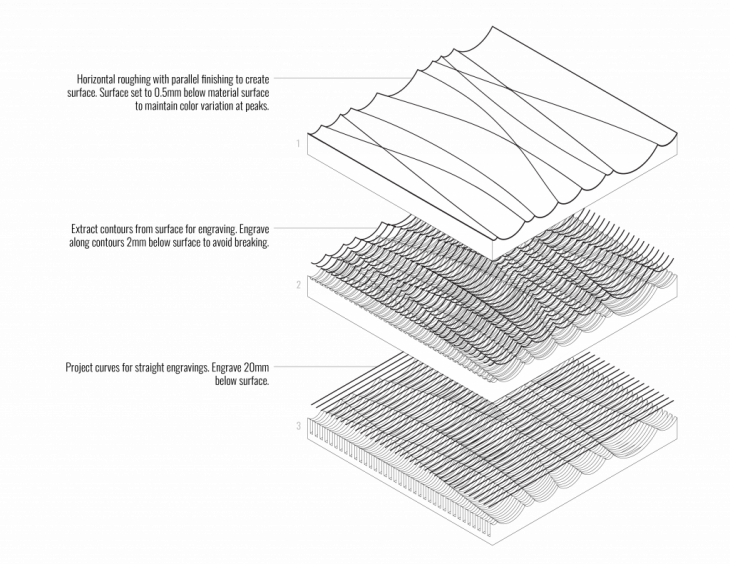
Rhino Cam and Machine
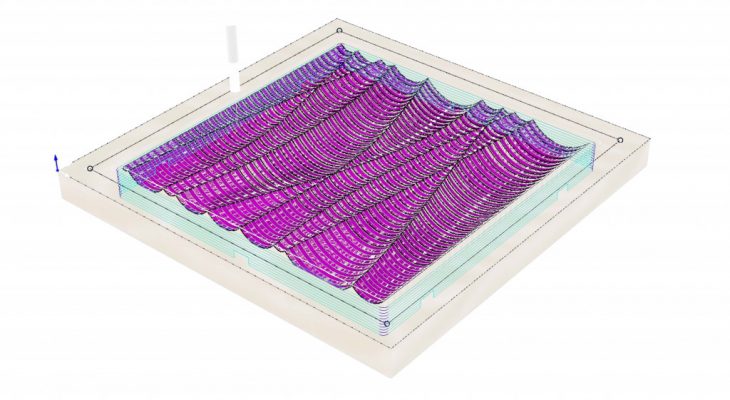

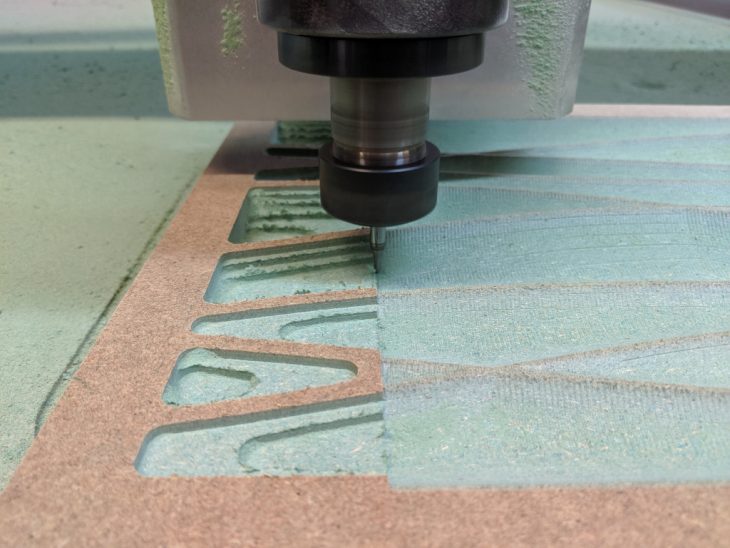
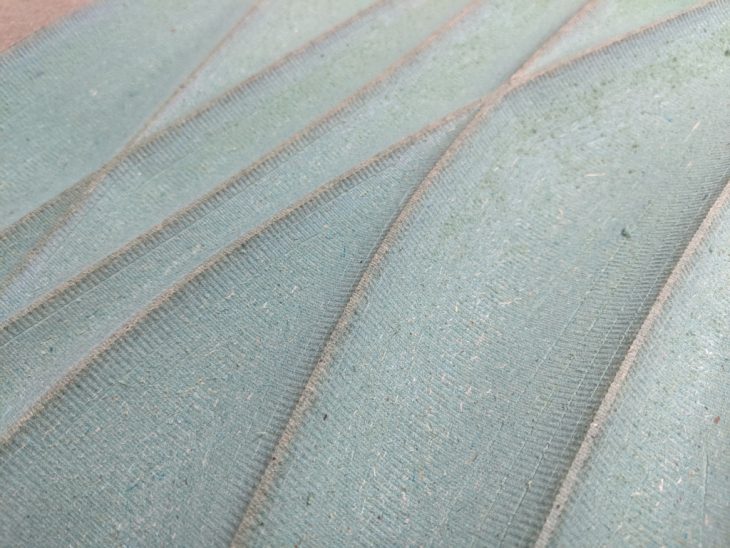 Horizontal Roughing and Parallel Finishing
Horizontal Roughing and Parallel Finishing
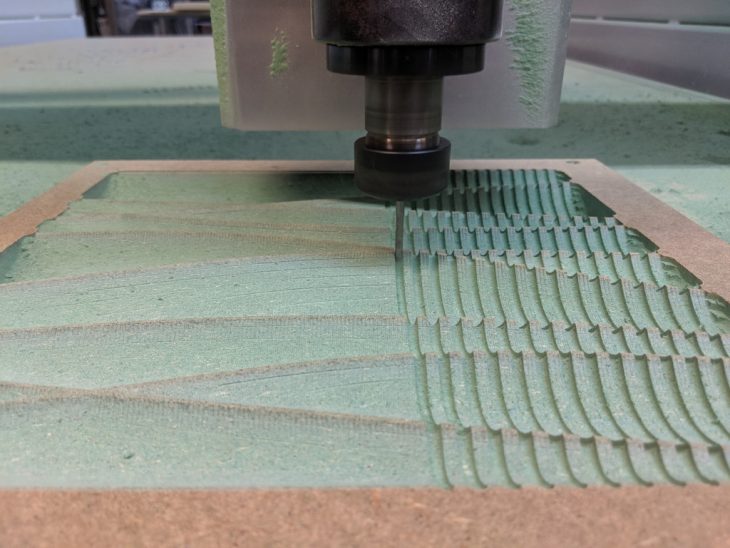
 Engravings
Engravings
Final Model
Parametric Skins – The Vertical Tides is a project of IAAC, Institute for Advanced Architecture of Catalonia developed in the Master of Advanced Architecture 2020/21 by Students: Michelle Bezik, Stefanie Thaller, Chirag Shah and Faculty: Ricardo Mayor Luque, Lana Awad and Shyam Zonca
