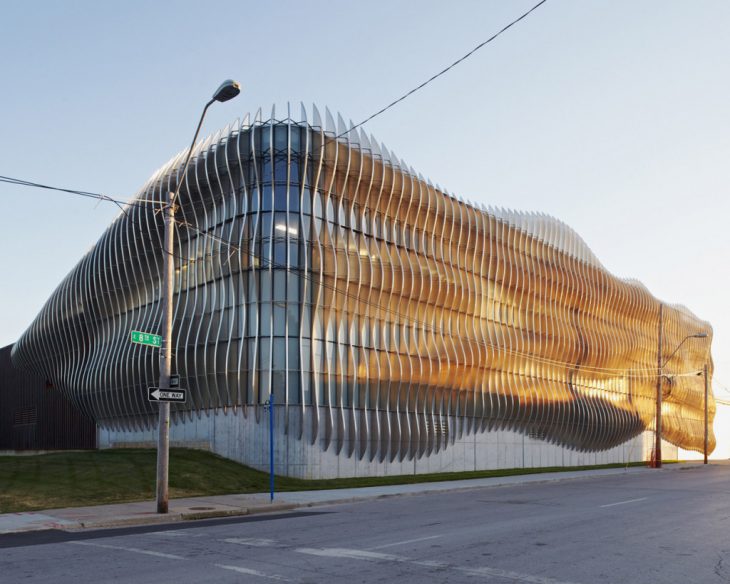ZAHNER FACTORY EXPANSION / Crawford Architects
// BRIEF
The main focus of this exercise was to decode the logic of a chosen building’s complex facade system, as well as analyse and define the computational process behind it. The building chosen for this project was the Zahner Factory Expansion by Crawford Architects in Kansas, United States. The sweeping parametric facade consists of multiple changing vertical fins.
// BUILDING INFORMATION
Location: Kansas City, United States
Type: Factory Expansion
Size: 6200 ft2
Year: 2011
Kansas based metal fabricator, Zahner, wanted to expand their factory by adding a high-bay fabricating studio. The intent was to create a large column-free assembly space that would be able to house two large cranes that would move and assemble material. The expansion was to be a seamless design between the existing 30-year-old weathering steel building.
Zahner wanted to showcase their ability to produce highly engineered forms. The articulated facade consists of a variation of the closely developed ‘Zahner Engineered Proprietary Panel’ (ZEPP) system. The main components of this system are the vertical fins made from a half-circle shaped aluminium extrusion riveted to a water jet cut aluminium plate. These fins are a common design for Zahner’s organic facades. The fins are spaced 24 inches apart with a glass panel system between them, producing a transparency of the facade.
// PSEUDO CODE
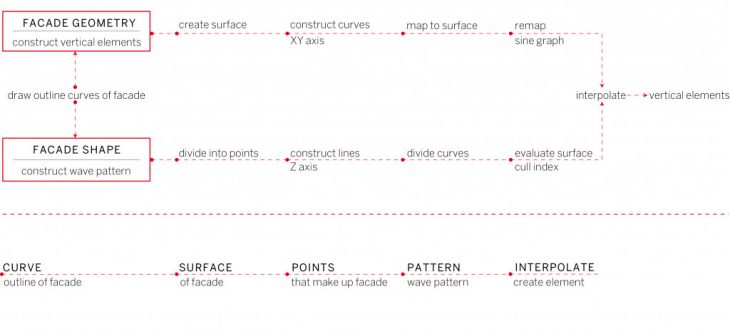
// CODE DEVELOPMENT
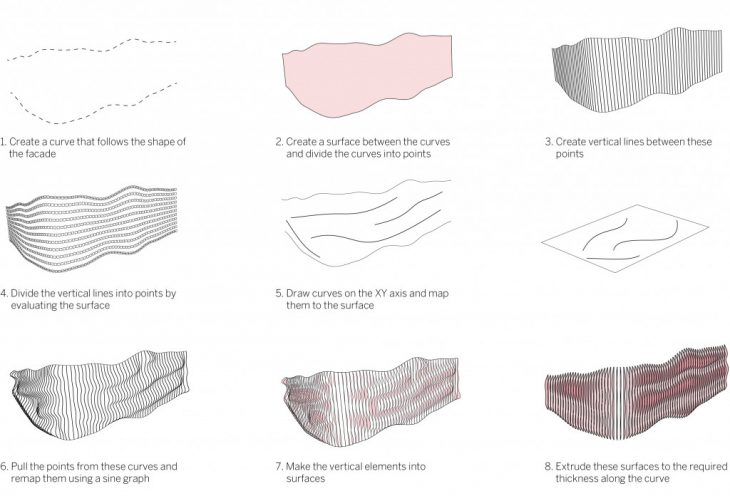
// ITERATIONS
The main element and the focus of the facade is the vertical steel fins. The facade is made up of these vertical steel fins in a sequence around the corner of the building. By editing the shape, thickness, height, and wave pattern of the vertical fins one can create many parametric variations of the design.
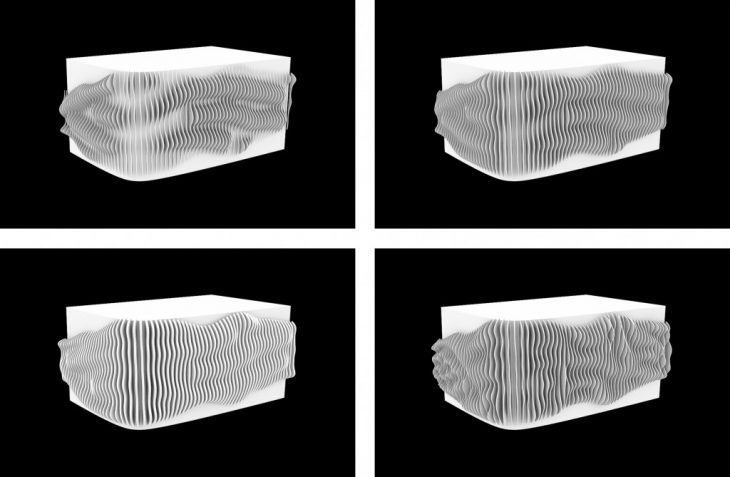
// RENDERED FACADE
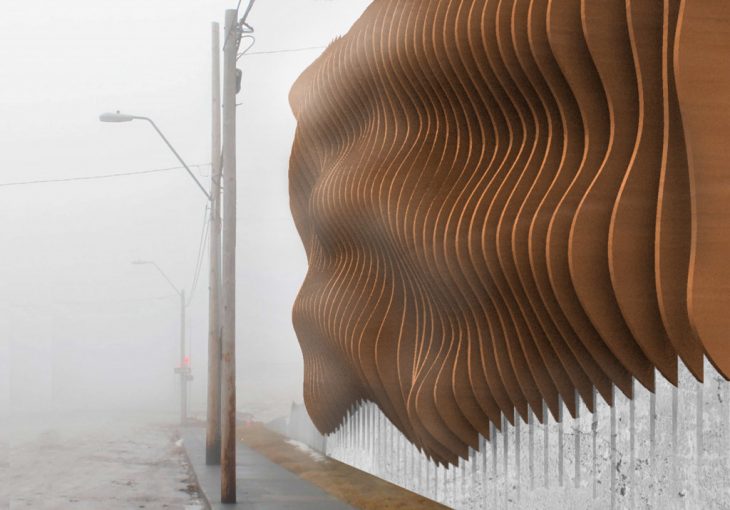
// GRASSHOPPER DEFINITION

// CITATIONS
https://www.archdaily.com/169206/zahner-factory-expansion-crawford-architects
https://www.crawfordarch.com/portfolio/zahner-factory/
Parametric Skins / Zahner Factory Expansion is a project of IAAC, Institute for Advanced Architecture of Catalonia
developed at the Master in Advanced Architecture in 2019 by:
Student: Ilaena Napier
Faculty: Rodrigo Aguirre, Mohamad Elatab
Assistant: Ivan Marchuk, Oana Taut
