Zahner Headquarters
Kansas City, US
Firm Crawford Architects
Type Industrial > Factory
Area 10,000 square feet
Year 2011
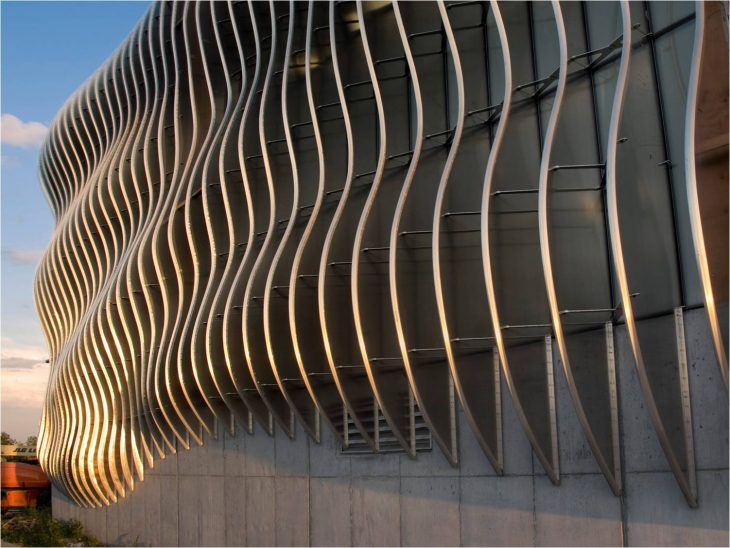
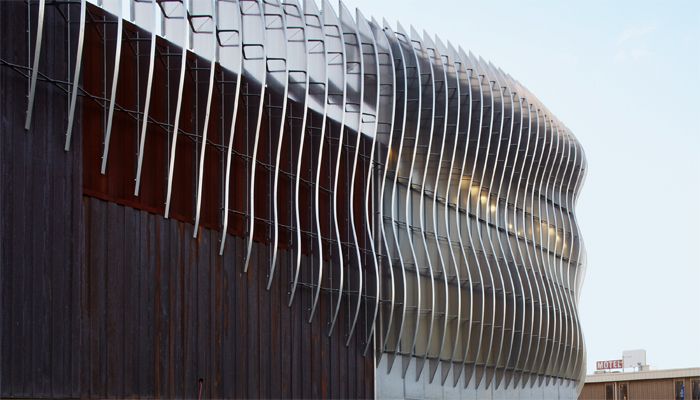
The Zahner Campus Headquarters features an undulating facade of aluminum, glass, and stainless steel. Zahner dubbed its exterior facade ‘Cloud Wall’. The curving surface is made of structural aluminum fins and ribs. ZEPPS, the patented process used to create custom curving surfaces, are used in projects around the world. Typically, ZEPPS assemblies consist of structural aluminum fins and ribs which are then clad in stainless steel, zinc, or any other building skin material.
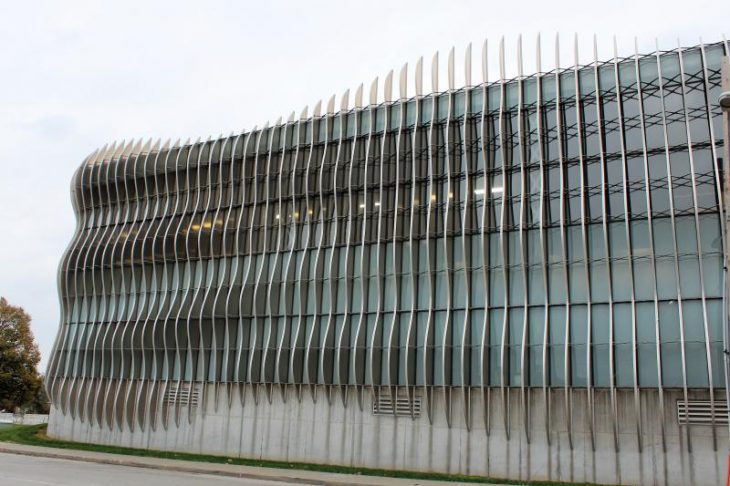
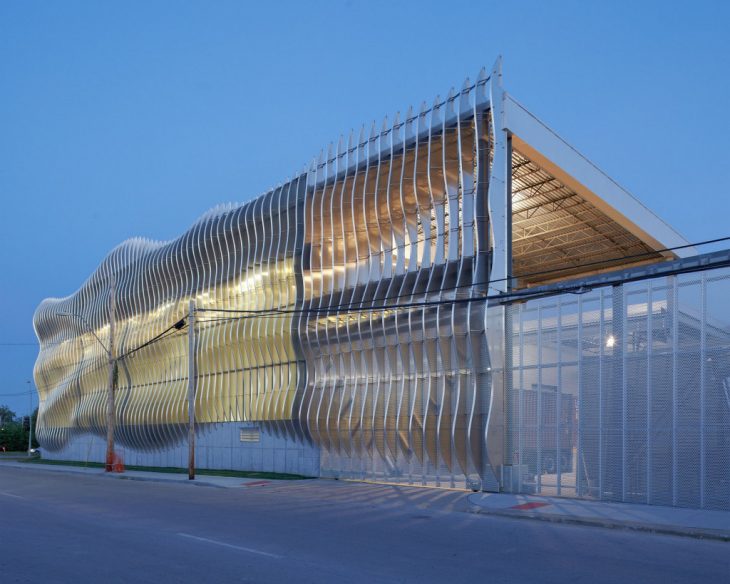
Exterior views
Main criteria
The main focus of this exercise was to create the wavy facade:
- A series of fins on surface
- Fins separated with equal distance
- Curved fins form wavy surface
- Wavy surface from randomized and continuous extrusion of curved fins
Main component and parameters
Fins + Wavy surface

Fins parameters:
- Thickness and extrusion depth of fins
- Distance between fins
Curved surface parameters:
- Dimensions of width and length of surface
- Randomized points with various y values
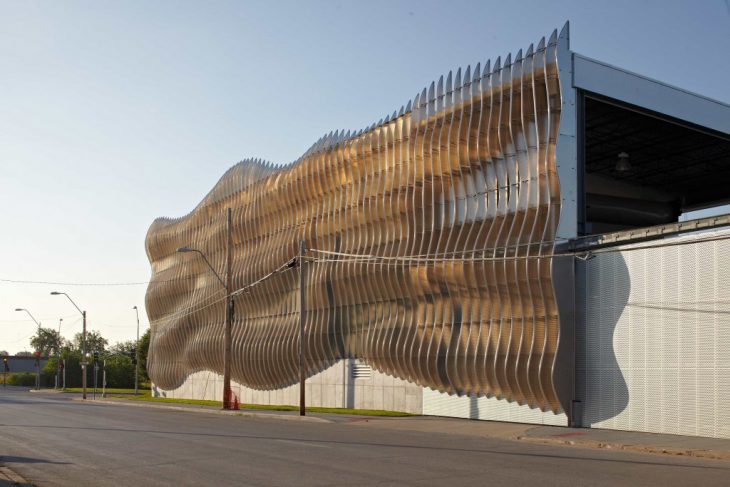
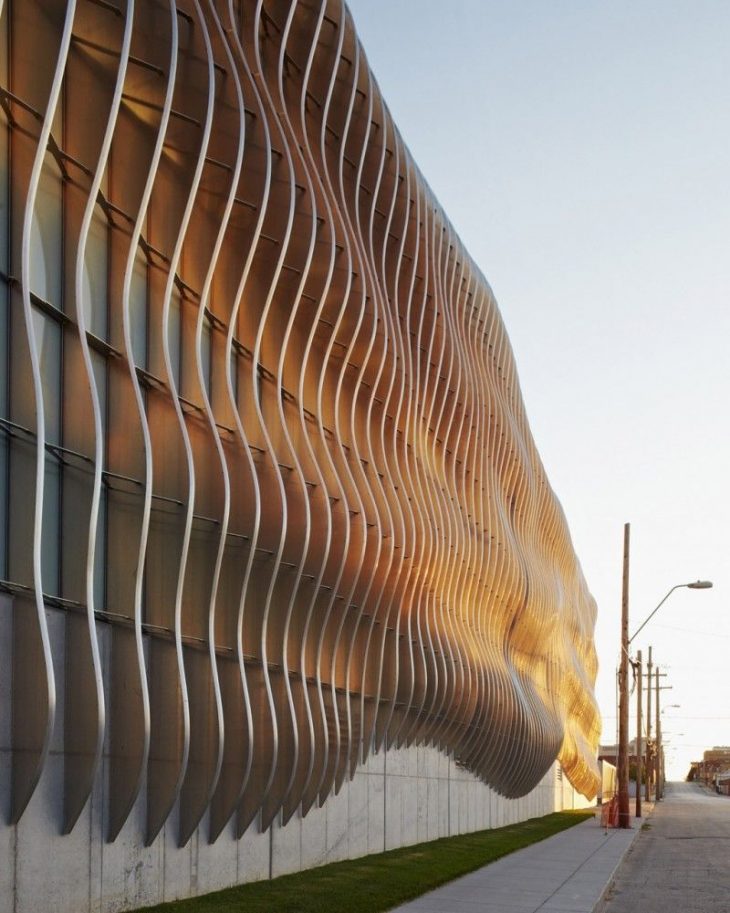
Wavy surface
Pseudo Code
- Create a rectangular volume and divide surface
- Create pseudo random numbers perpendicular to surface
- Create curved surface from the random numbers
- Loft the curved surface and rectangular volume
- Divide the curved surface and extrude to create the gaps between the fins
- Create solid difference to subtract the gaps to generate fins on the curved surface
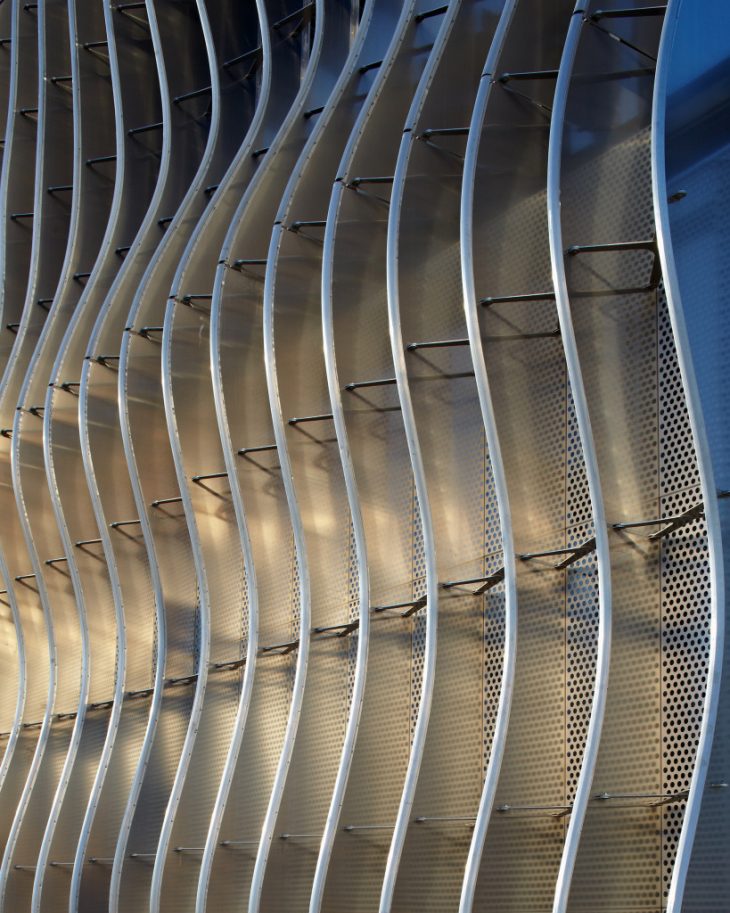
Stainless steel fins
Code Development
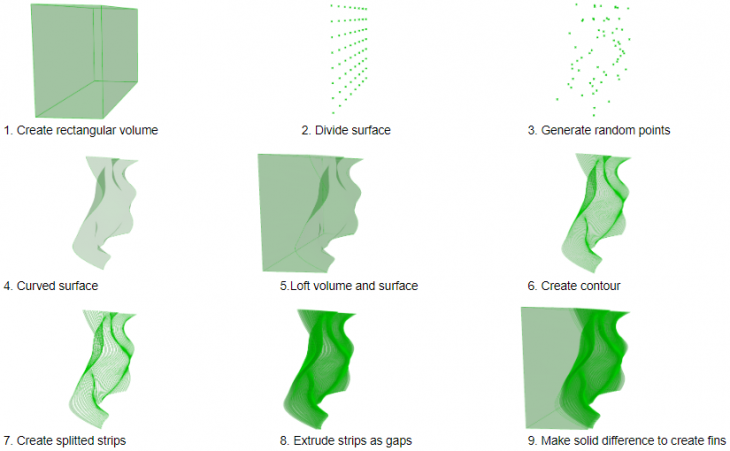
Facade Iterations
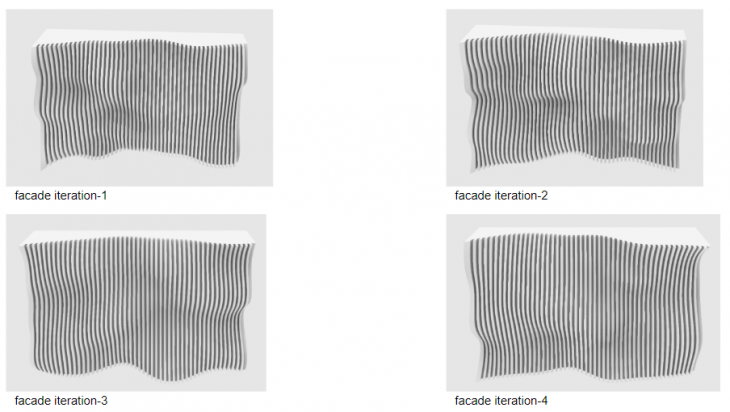
Render
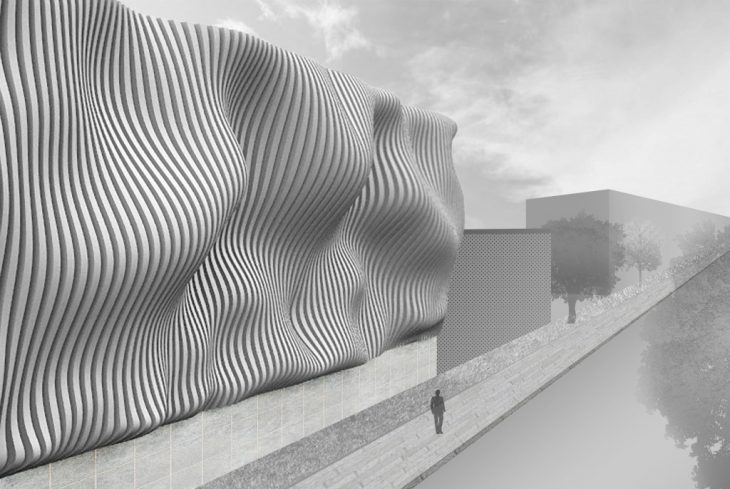
The Zahner Headquarters is a project of IaaC, Institute for Advanced Architecture of Catalonia developed at Master in Advanced Architecture in 2019/20 by
Student: Ka Man Lee
Faculty: Rodrigo Aguirre, Mohammad Elatab