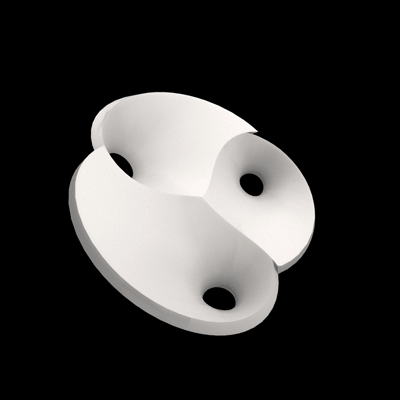Preface – Manifesto
Melbourne is known for its considerable range of different weathers during a single day, which is why it is locally known as the the “four seasons city”.
The project is a summer pavilion located in Grollo Equiset Garden at the National Gallery of Victoria. The pavilion is a gathering space that plays with the sunlight and shadows through a series of perforations created by hyperboloids oriented at different positions, scales and angles driven by environmental data. Thus, the pavilion is an experience for the visitors to live the space in a range of scenarios throughout a day.
Hyperboloid
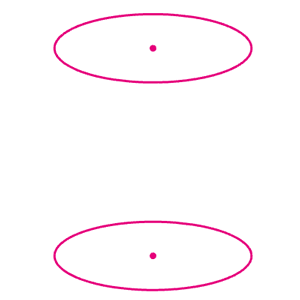
Points on two circles connected with straight lines
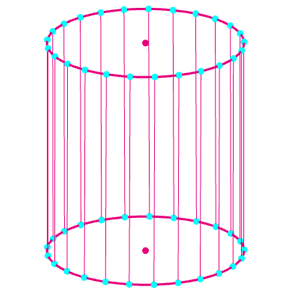
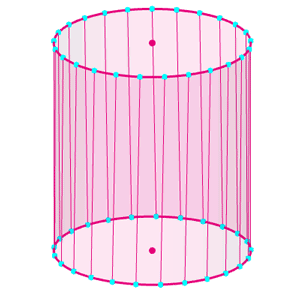
Hyperboloid of Revolution
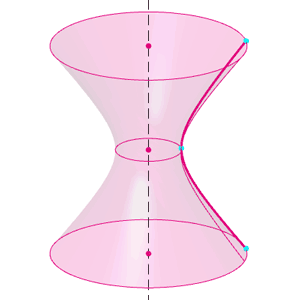
Hyperbola Revolution
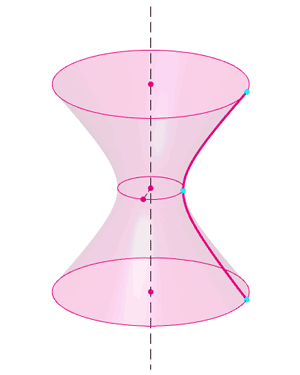
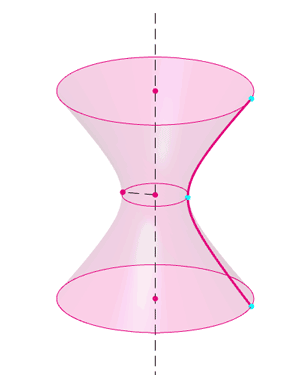
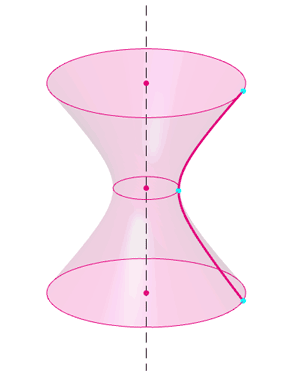
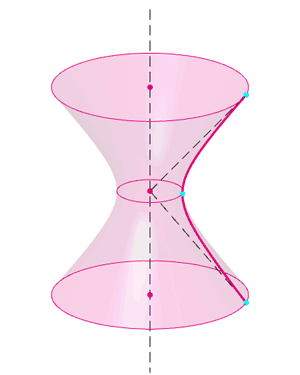
R1 R2 Height Asymptote (Parameters Deformation)
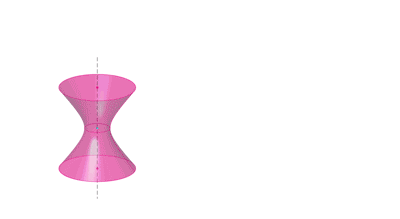
Grid Displacement
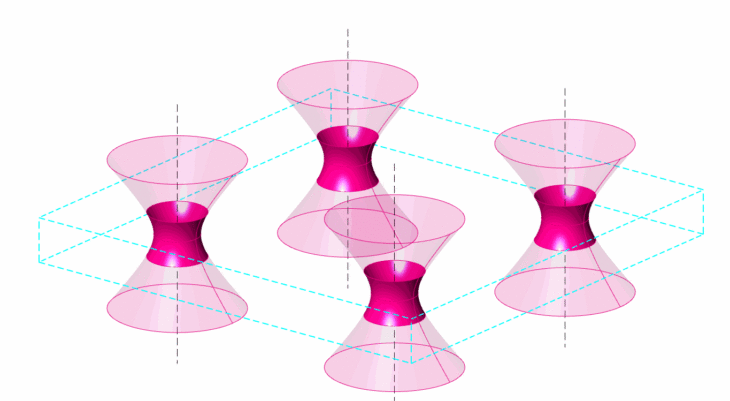
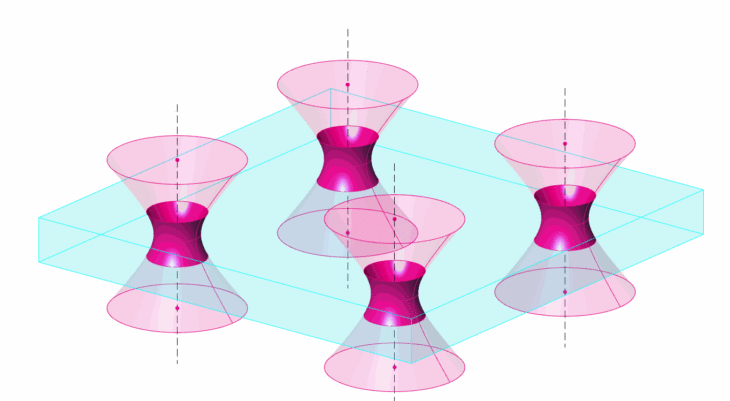
Solid Difference
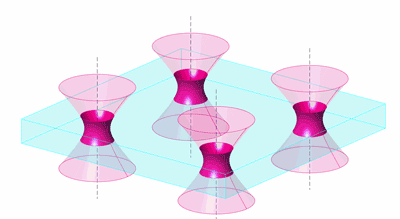
Solid Difference and Hyperboloid Deformations
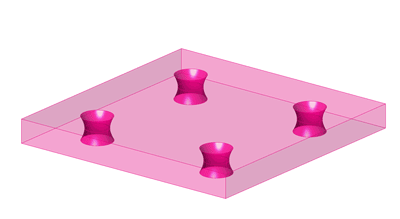
Perforations
Location: Site
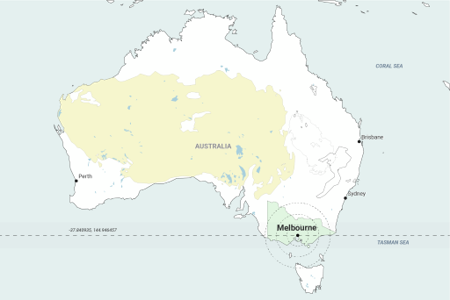
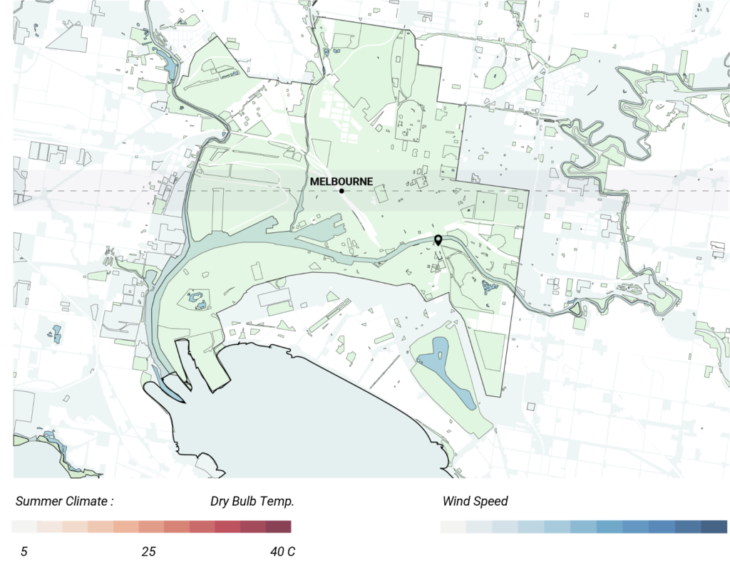
Melbourne, Australia

Grollo Equiset Garden at National Gallery of Victoria
Environmental Analysis
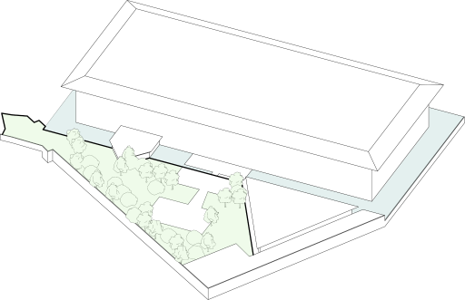
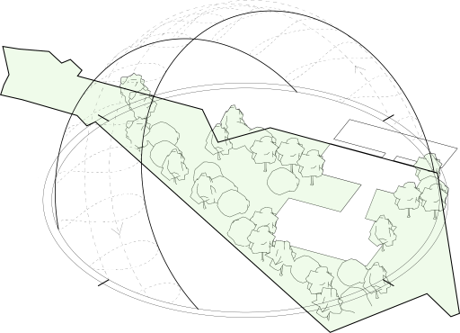
Project Site Sun Path
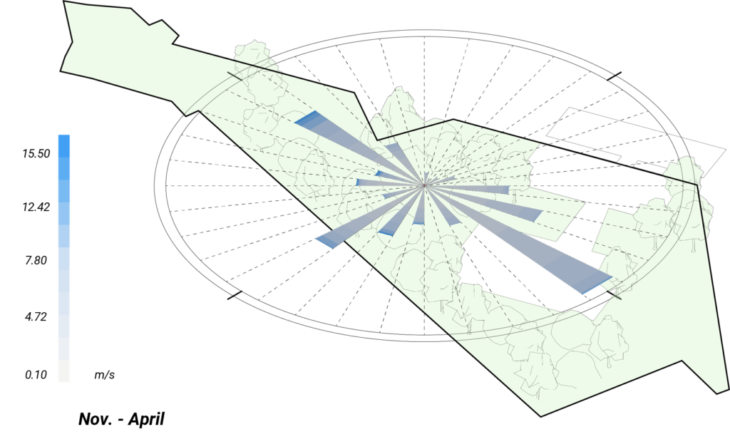
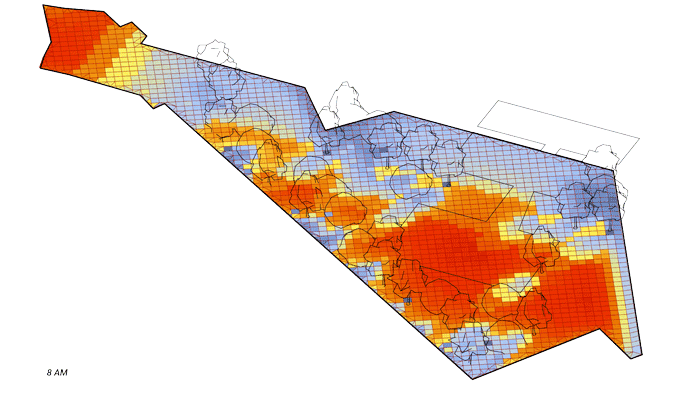
Wind Speed and Direction Radiation Analysis
Design Developments: Form Finding
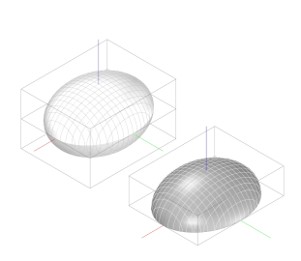
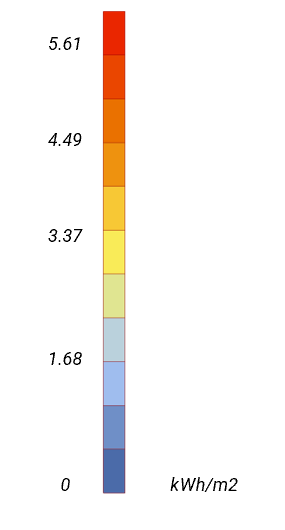
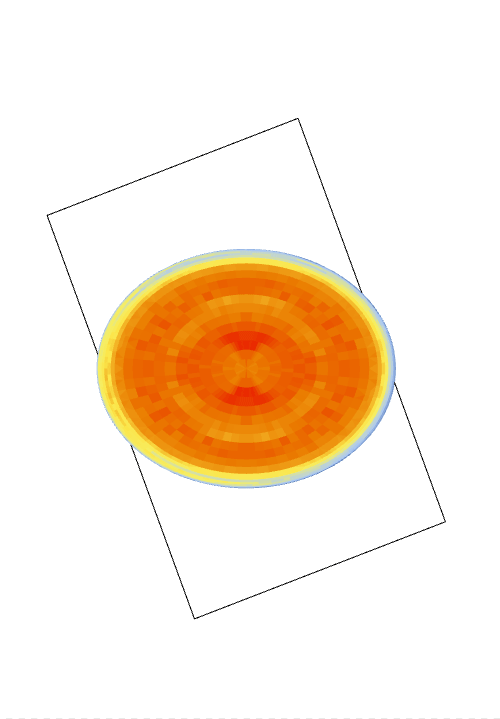
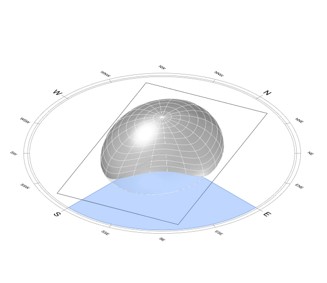
Quadric Surface Oriented to Minimize Radiation Promoting S-E Openings
ENTRANCE


Initial Trimmed Surface Identify Lifted Block Edges


Reduce Thickness Block Edges


Apply 15° Tilt Ruled Surface Detail
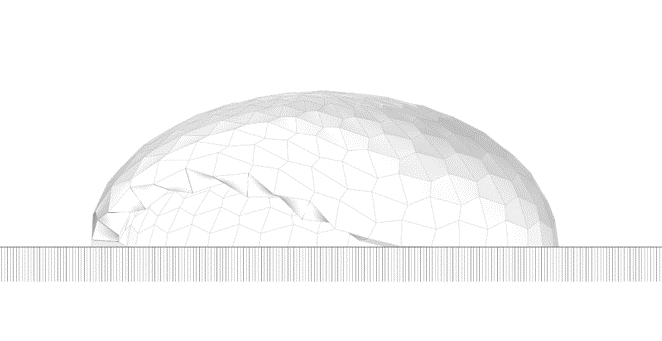
Ruled Surface Detail
Global Variations
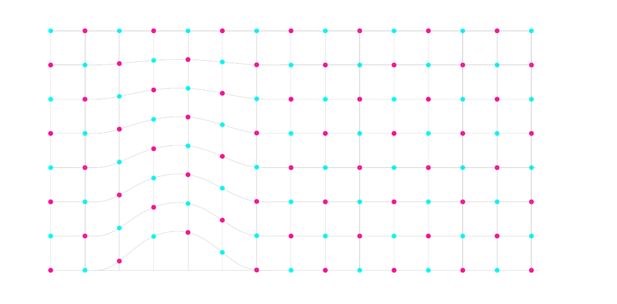
Grid Definition (Openings = Grid wrapping)
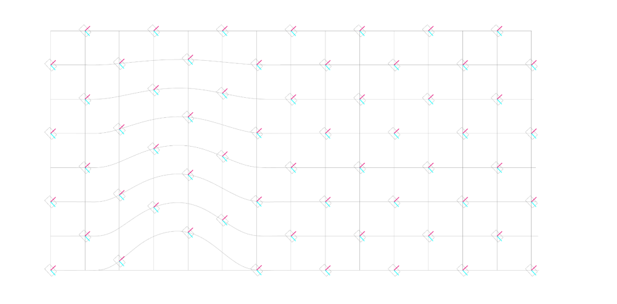
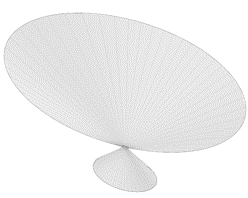
Hyperboloid A
(Radius 1 = 0.12, Radius 2 = 0.18
Angle 1 = 32°, Angle 2 = 55°)
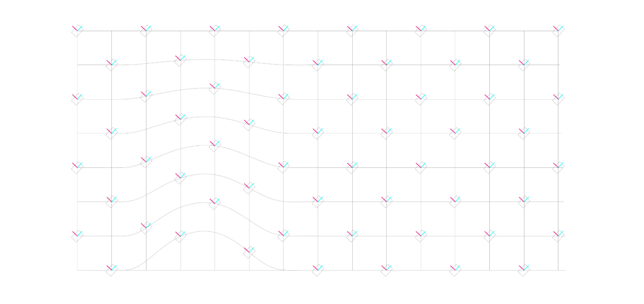
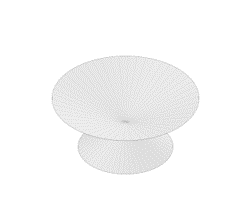
Hyperboloid B
(Radius 1 = 0.08, Radius 2 = 0.08
Angle 1 = 43°, Angle 2 = 32°)
Semi-Elliptic Surface
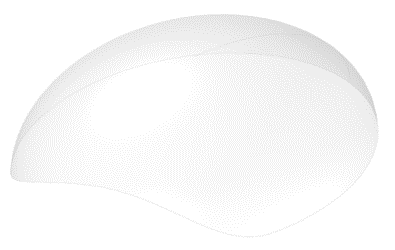
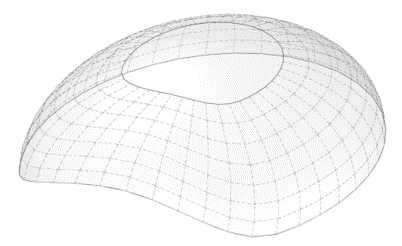
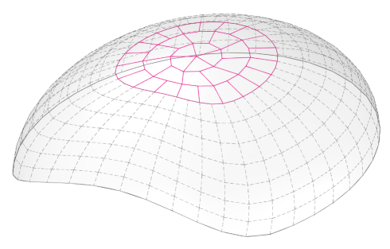
Optimized Geometry Quad Grid Reduced Top
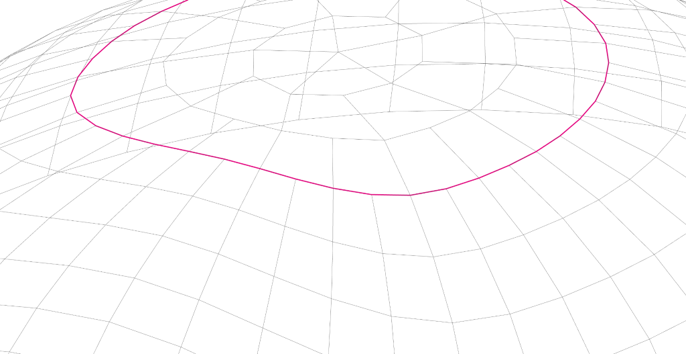
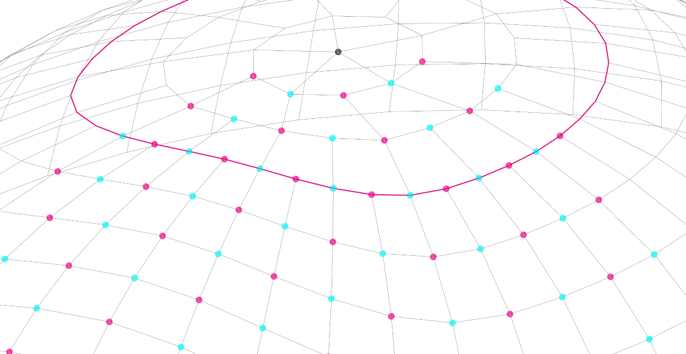
Grid Division Line Hyperboloids Position
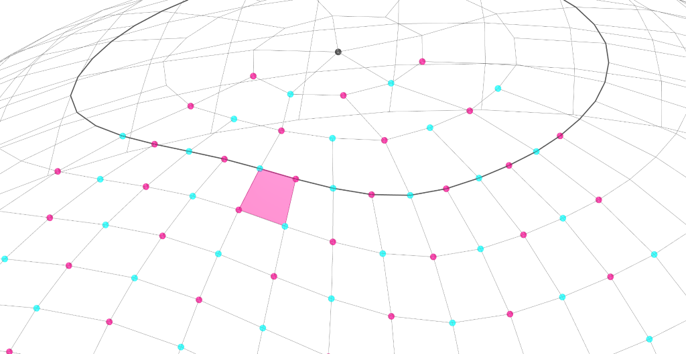

Initial Quad – Quad Grid Pentagon 01 – Allows to skip one plane – Relation 2/1
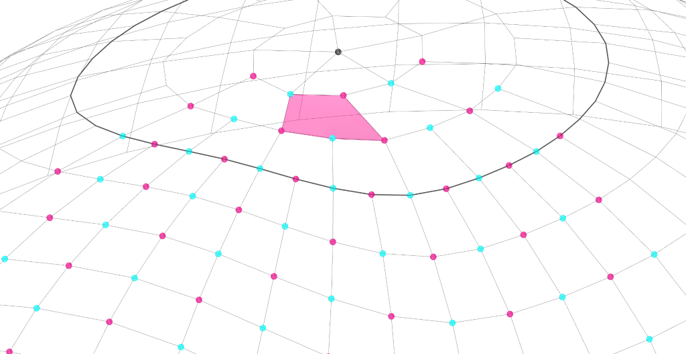
Pentagon 02 – Allows to skip one plant – Relation 2/1
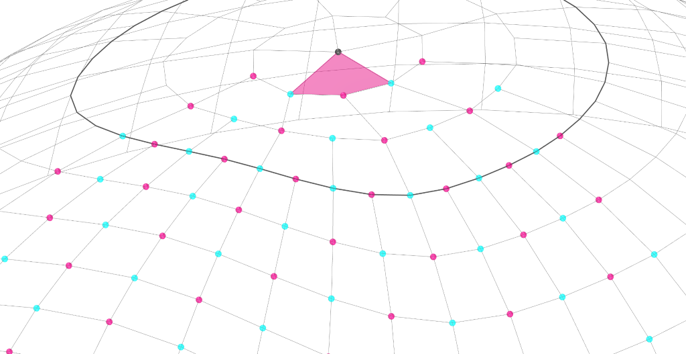
Final Quad – Allows to finish to one single point
Local Variations – Data Driven Hyperboloids Scale
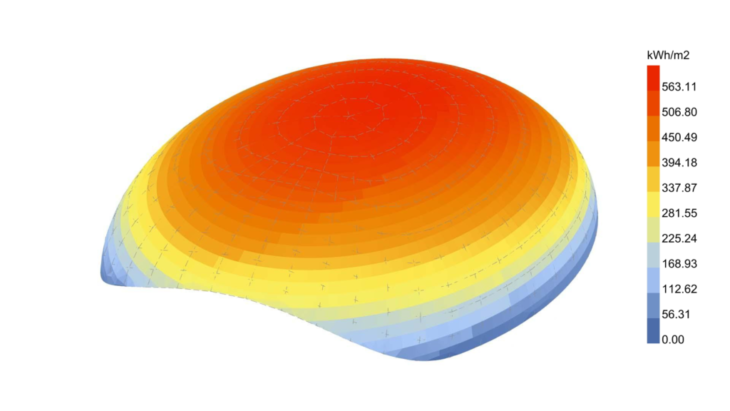
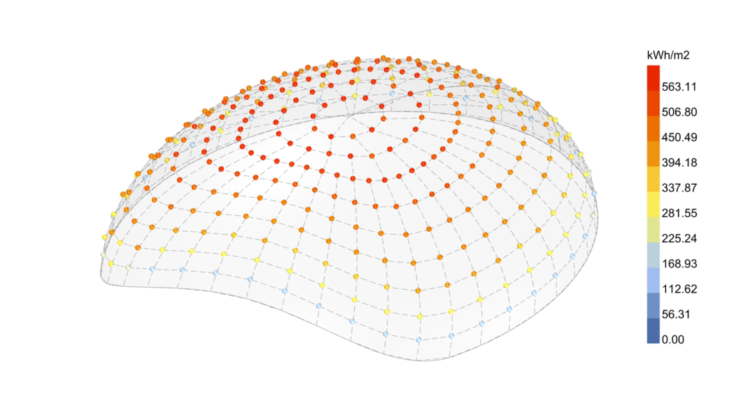
Radiation on Surface Radiation on Planes
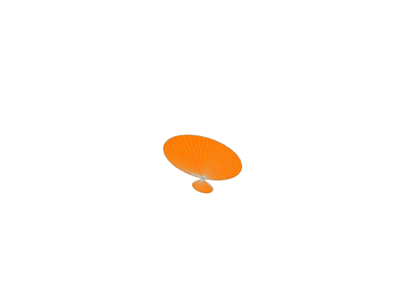
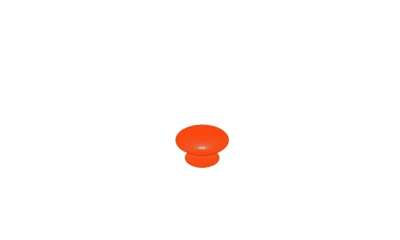
Scale Hyperboloids A Scale Hyperboloids B
Perforations (Geometric Placement)
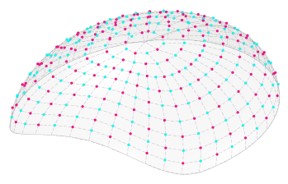
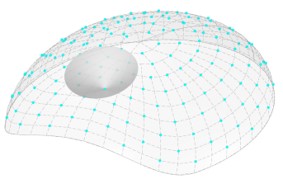
Grid on Surface Place Scaled Hyperboloid A
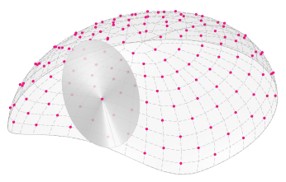
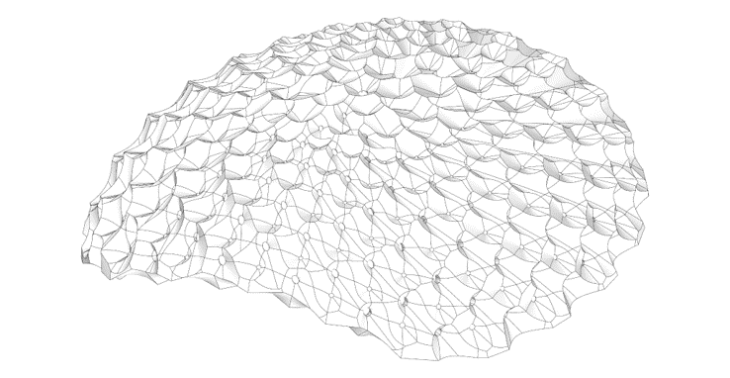
Place Scaled Hyperboloid B Final Perforated Pavilion
Perforation Performance
Self Shading:
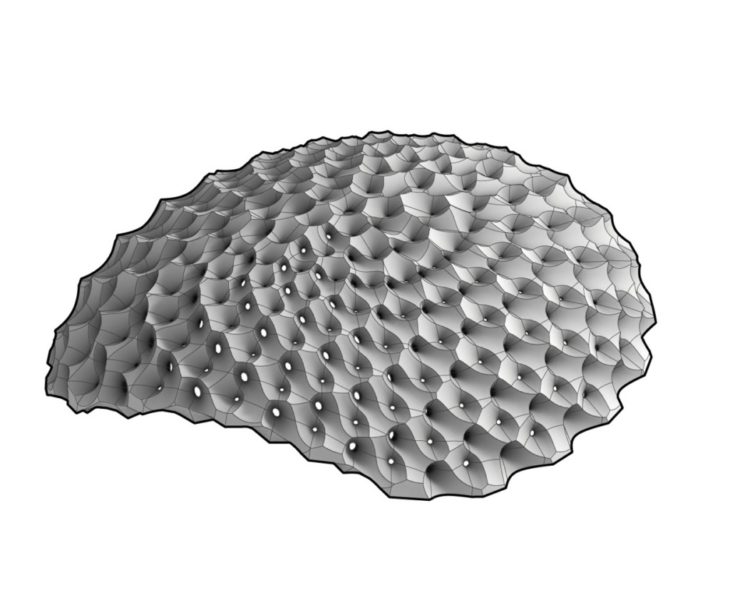
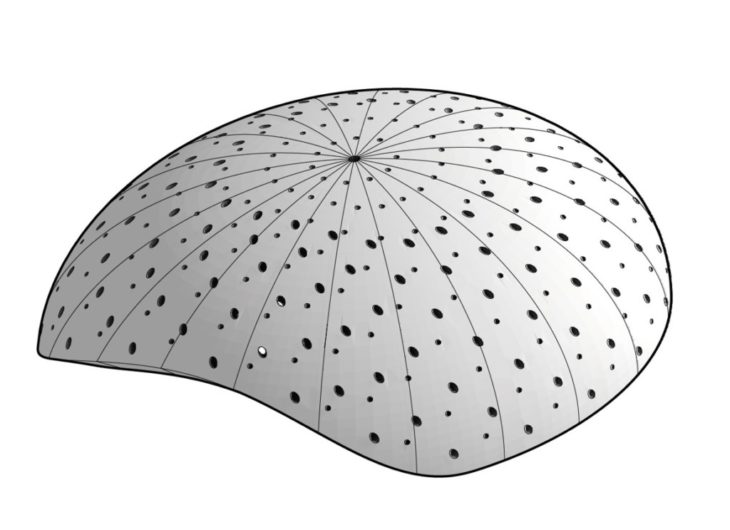
Hyperboloids Cylinders
Solar Hours:
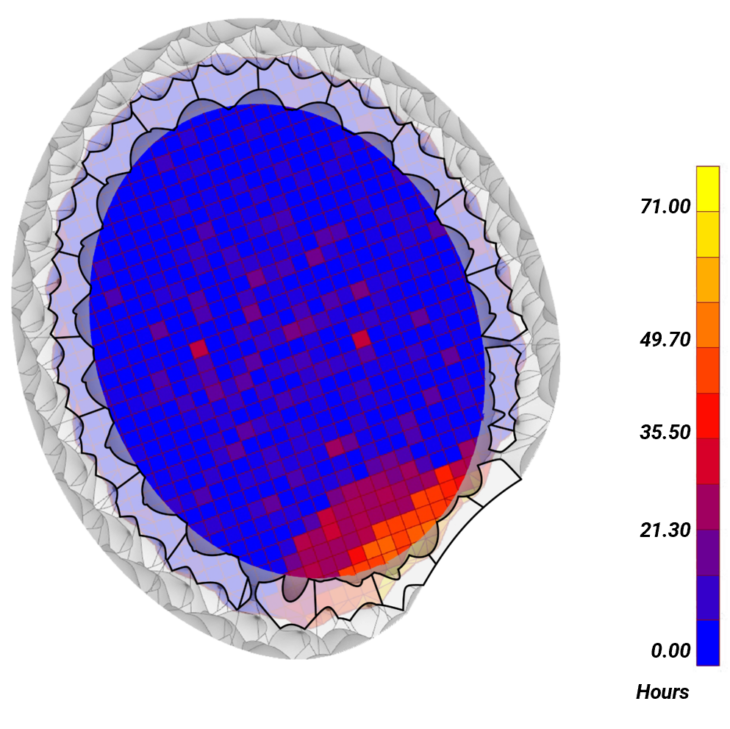
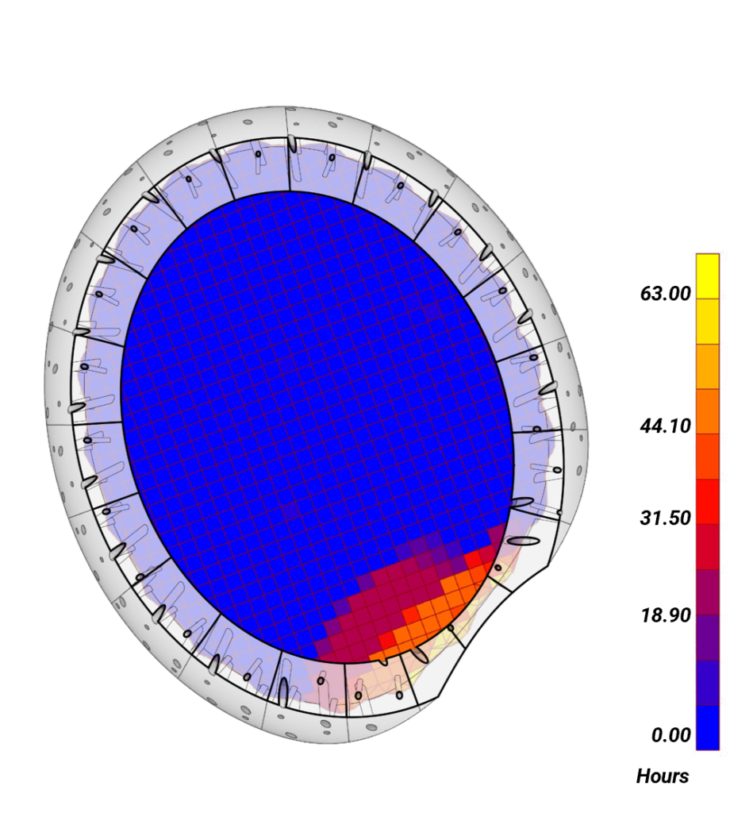
Hyperboloids Cylinders
Pavilion
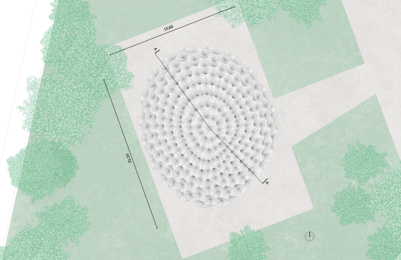
Top View
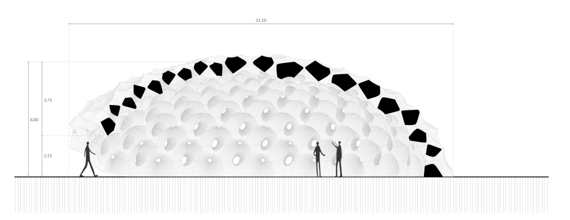
S E – N W Transversal Section
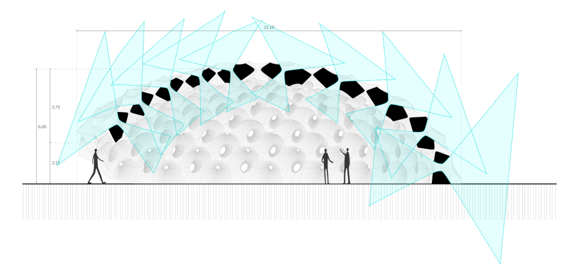
Hyperboloids A Scheme of Perforations

Hyperboloids B Scheme of Perforations

High Radiation from N W
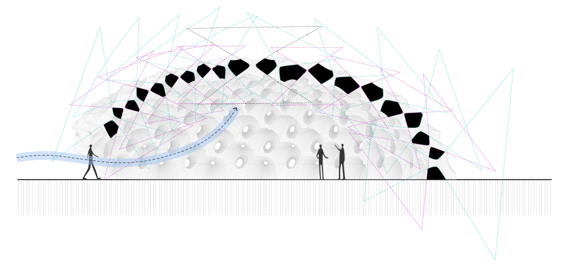
Predominant Winds from S E
Renders
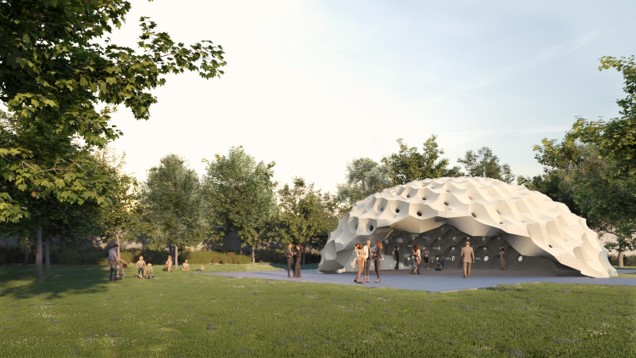
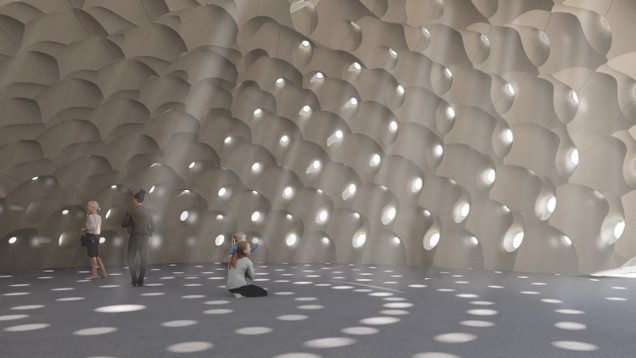
Workshop First Term
Prototype
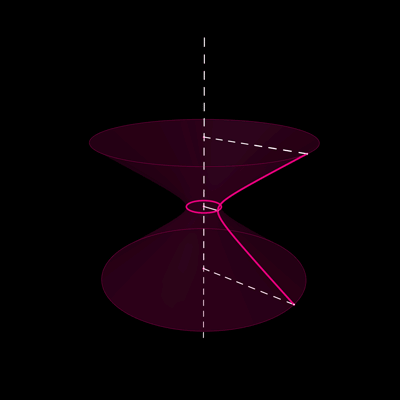

Hyperboloid Parameters
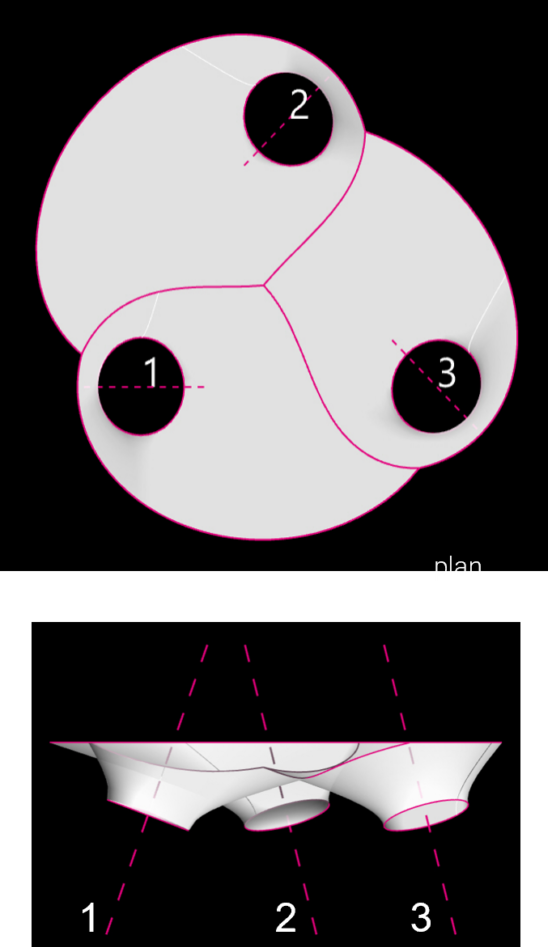

3D Prototype
Mold Process:

Waffle Structure Covering Waffle Structure
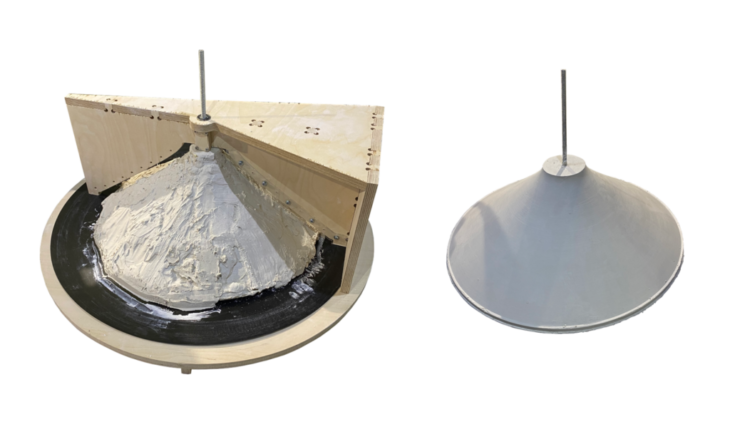
Smoothing Mold Final Mold
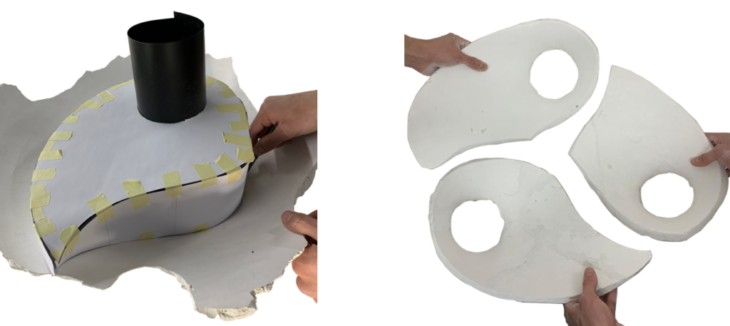
Shape Traced on Hyperboloid Cut Pieces
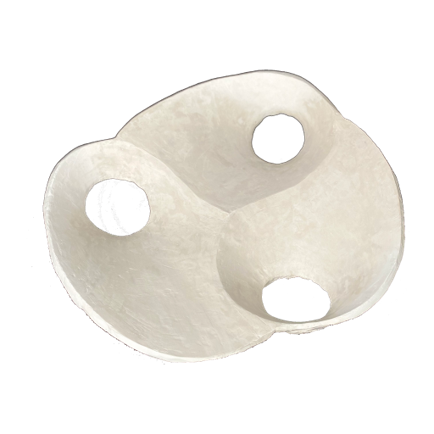
Prototype
Robotic Fabrication


Section Selection Pieces Subdivision
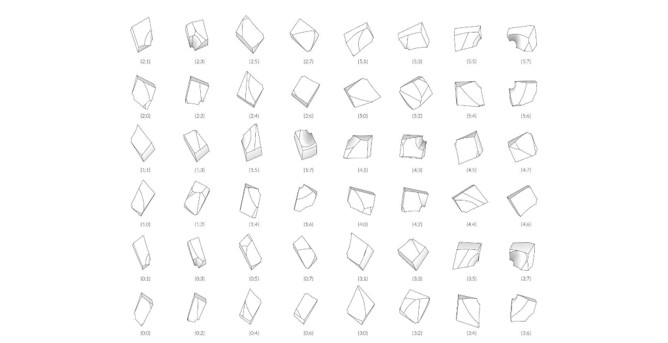
Pieces Layout
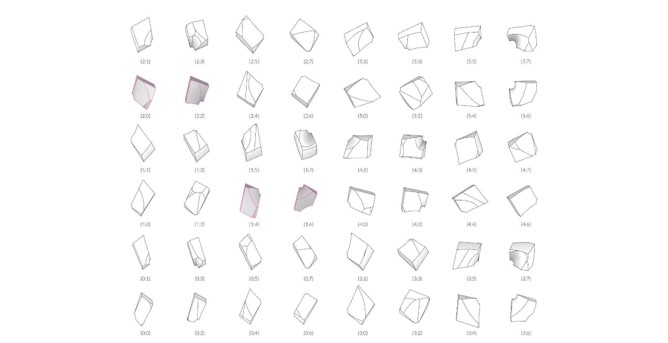
Pieces Selection
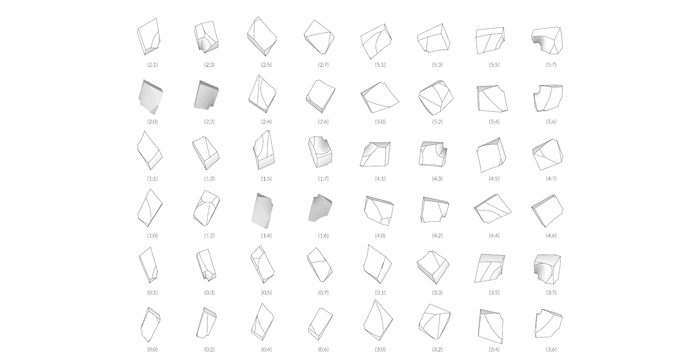
Hyperboloid Assembly
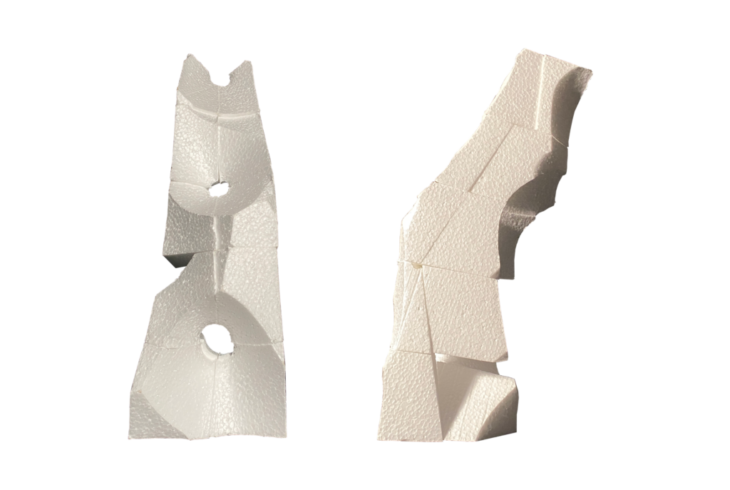
Final Section Cut
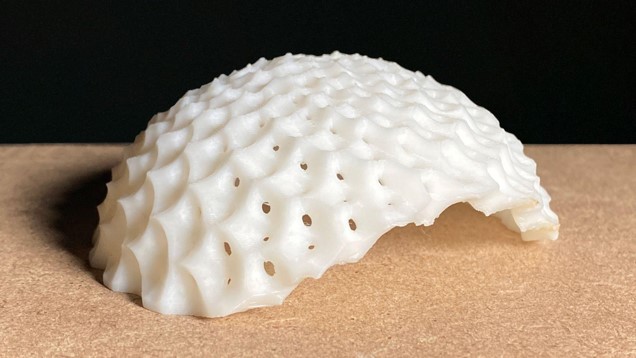
3D Model – 1:150 Scale
Workshop Second Term
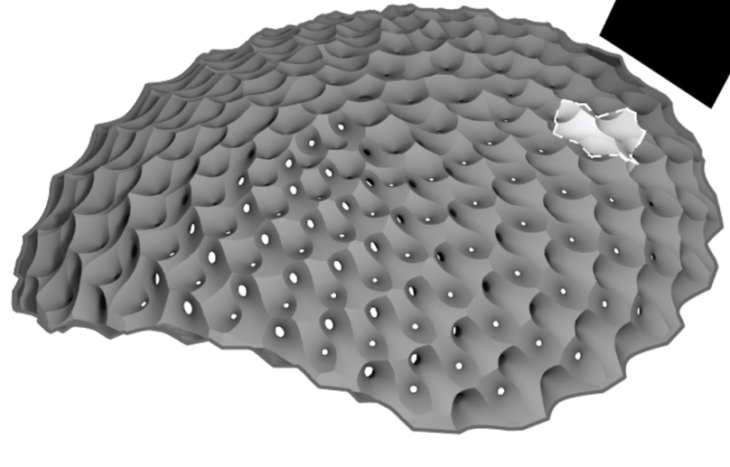
Section Selection
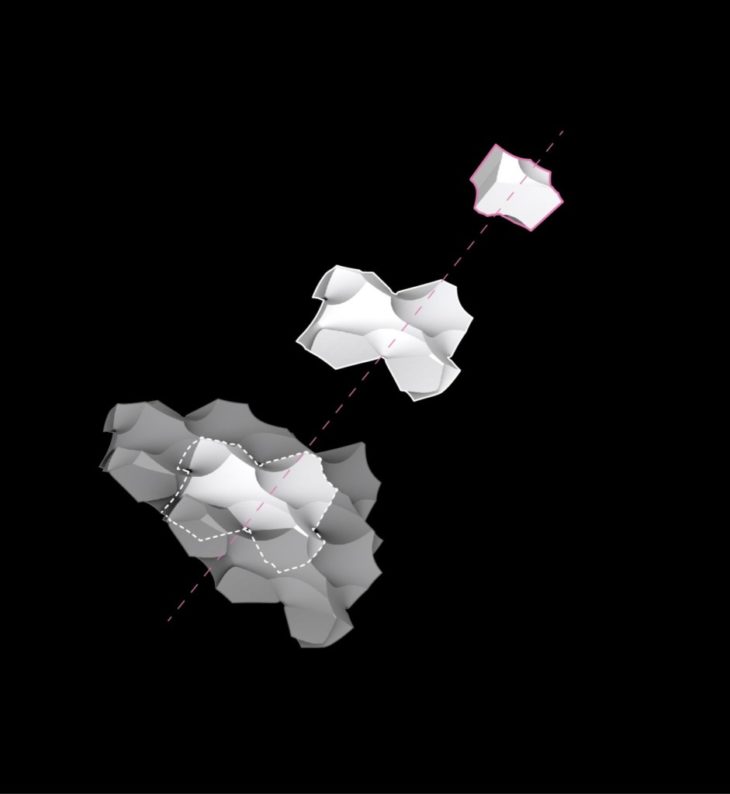
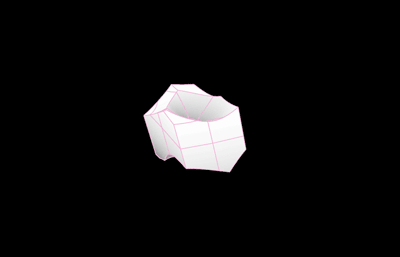
Section Explosion
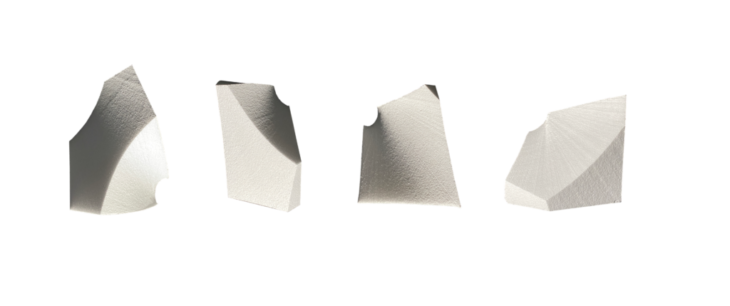
Cut Pieces

Final Model
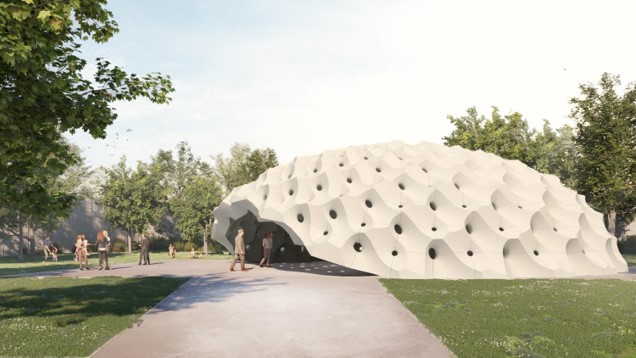
Final Render
Videos
ABB IRB – 140 / Cutting process – YouTube
https://youtube.com/shorts/leDSrAjPVFE
(Perforating Light) is a project of IAAC, Institute for Advanced Architecture of Catalonia developed at (Masters in Advanced Architecture) in (2021/2022) by:
Students: Emily Rackstraw, Angelo Desole, Brian Woodtli, Gianmarco Paglierani, Martin Andres Gomes, Oscar Cortes
Faculty: Mark Burry, Rodrigo Aguirre, Ashkan Foroughi
