The studied building is located in Rome, Italy. The climate in this area is Mediterranean, hot & humid. It is temperate during the year & one of the most comfortable ones.
VERNACULAR REFERENCE
A typical ancient Roman house was consisted of a single story, or two. It had a rectangular plan and was isolated from the outside by uniform walls, with few windows. The light entered in the center of the building, through an atrium. This ancient Roman house avoids gaining heat by using heavy masonry walls, small exterior windows and a narrow walled garden oriented N-S, shading the house. The house opens onto a central atrium with a small pool (open to the sky).
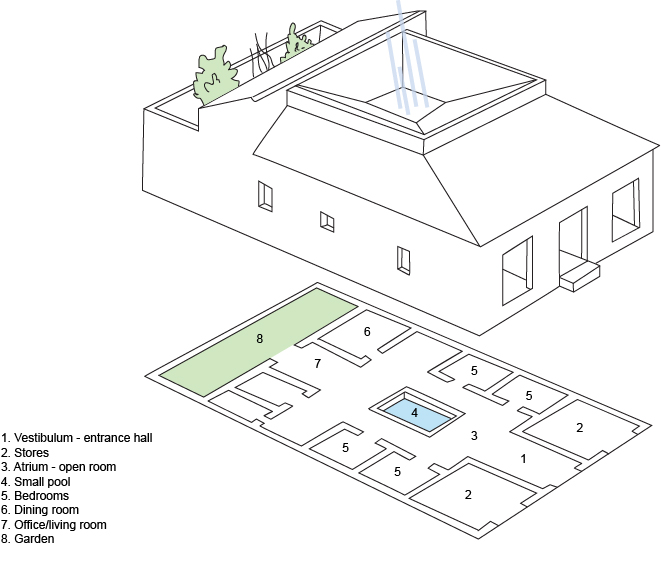
CLIMATE ANALYSIS & PASSIVE DESIGN STRATEGIES
Temperature rises during summer and falls during winter. Rome has differentiated seasons in winter & summer – winters are mild and summers are warm & hot. The temperature is in the comfortable zone from May to October, while big thermal swings are being recorded annually and daily. Considering radiation there are potential high external heat gains.
STRATEGY : Considering all these factors the design of the building takes advantage of high temperatures & solar radiation. This will be achieved by creating a storage of solar radiation through the thermal mass of the building.
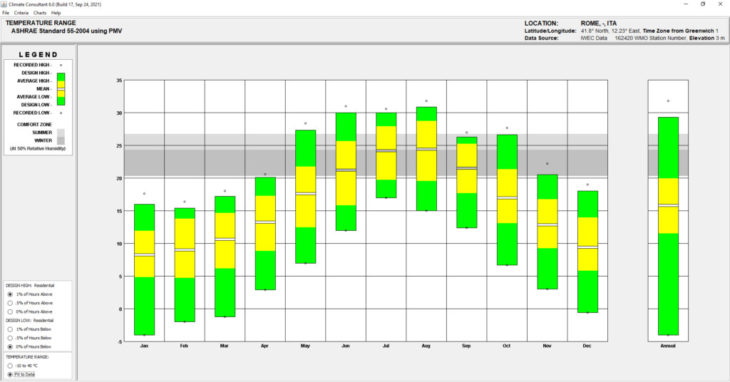
Winds are of mid intensity, while the predominant wind is north and it is recorded during March.
STRATEGY : The design will take advantage of the winds to provide natural ventilation to the building.
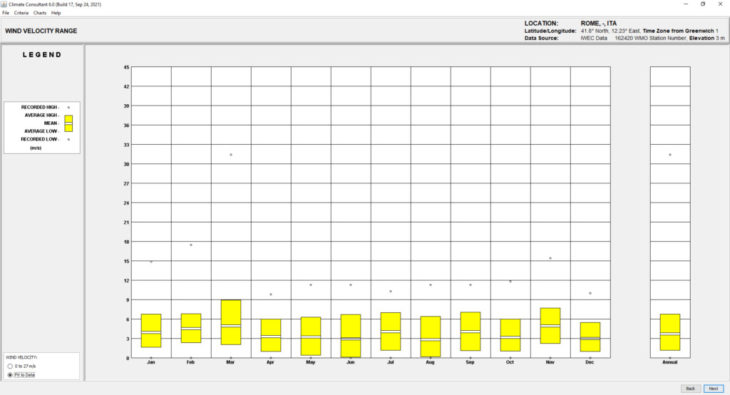
The main selected passive strategies following climate analysis are :
– The use of thermal mass through the creation of a greenhouse area as well as the use of CLT walls which will be of high thermal mass. The greenhouse area during winter will store energy that will be released during the day. While in summer with the use of the overhangs it will be shaded to avoid overheating.
– Natural Ventilation is being achieved through openings in the greenhouse buffer zone, as well as windows in prevailing breezes, that will ensure comfortable conditions.
In Italy there are different climate zones. The city of Rome belongs to zone D. In Italy’s regulations, the thermal transmission values ??with which buildings are designed are :
- The u value for the wall is 0.29 (we are in 0.273)
- The u value for the roof is 0.26 (we are in 0.254)
WALL SECTION
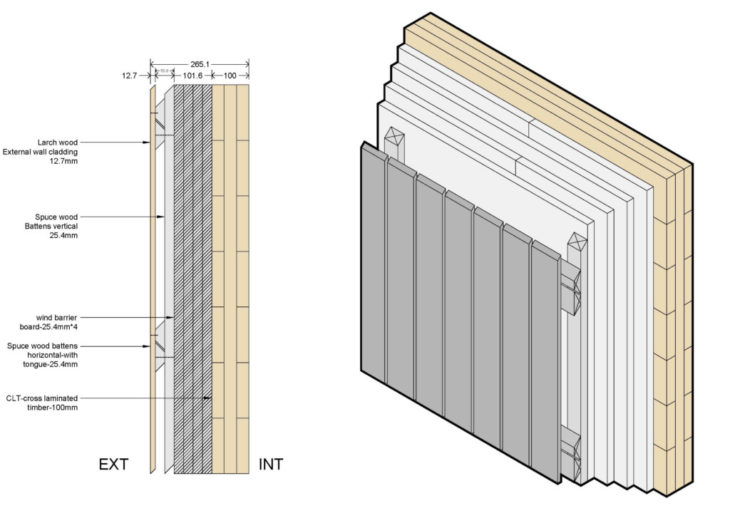
ROOF SECTION
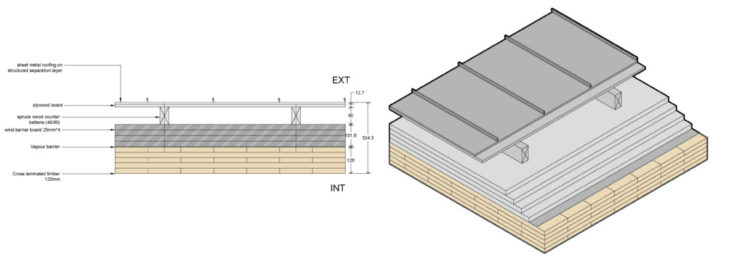
TYPOLOGY
The selected typology is a narrow floor plan to maximize cross ventilation and heat gains. Long sides are oriented to the south and north, that allow winter sun to penetrate into daytime. Greenhouse – buffer zone is being developed in the long side and faces south, to take advantage of heat gains due to solar radiation in the winter.
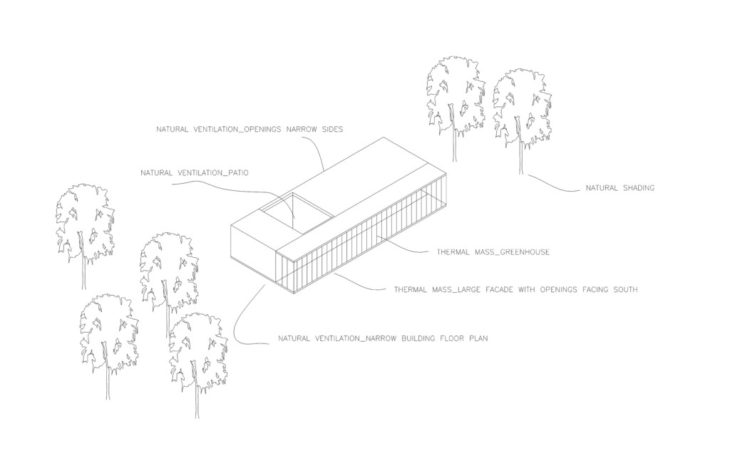
Plan organisation
- The organisation of the rooms is being developed taking into account the time that every person stays in the house during the day. Grandmother is staying in the house all day and that is the reason why her bedroom is located near the patio where she can benefit from the natural light.
- Parents are working in the office during the day so their bedroom is located further from the patio but near the kid’s bedroom.
- The kid’s bedroom is located on the east side to receive the morning light, which is shaded by the side protections and the trees.
- The sliding glazings of the living room could be opened towards the patio and the buffer zone during the summer.
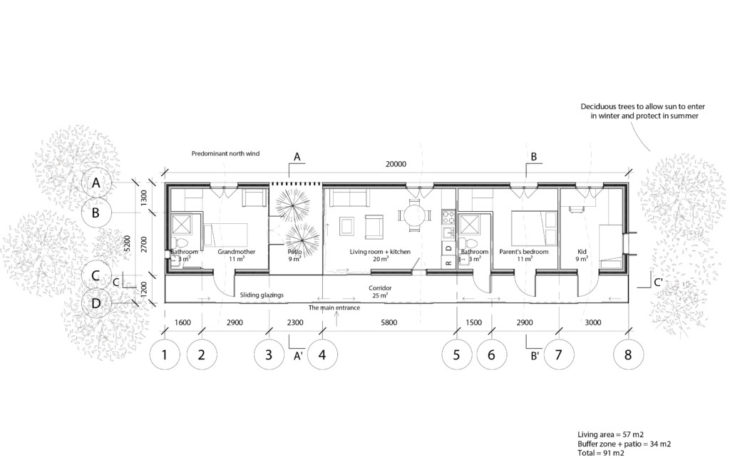
Summer case
The sliding glazings of the buffer zone are opened during the summer days to achive natural cross ventilation. The textile overhang protects the windows located on the south side. The glazings are closed during the night.
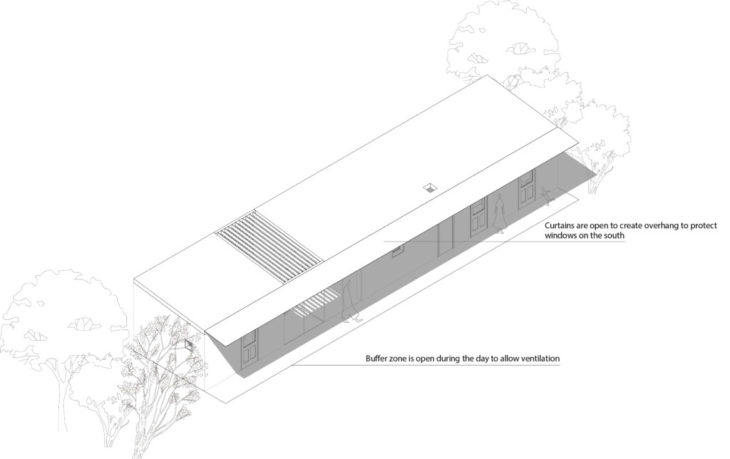
Winter case
The buffer zone works as a greenhouse by capturing daylight and storing it, transmitting to the bedroom during the night.
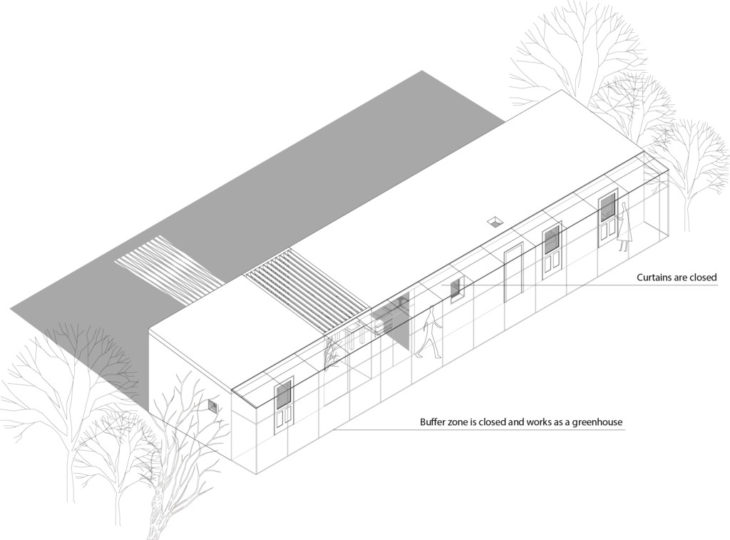
DAYLIGHTING
After daylighting analysis, in the representative times of the year, it was revealed the need for shading the patio area & creating an overhang in the buffer zone, to protect it from the intense summer sun.

ORIENTATION
In Heed different options of orientation (south, south-east and south-west) were reviewed and we found out that if we rotate our building 15 degrees to south-east we achieve better performance. Afterwards by analysing the predominant wind which is from north to south we decided to keep the south orientation of our building, as well to keep the better performance of the greenhouse.
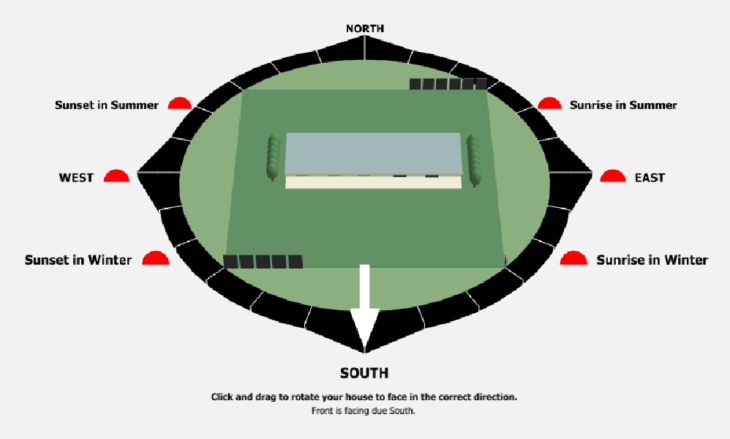
SHADING DEVICES
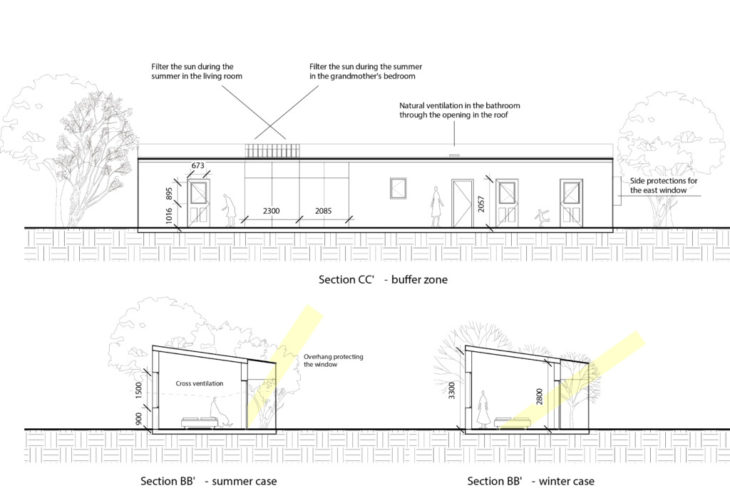
Buffer zone – overhang
The size of the windows inserted in the doors on the south side are specifically to be protected by a 1,2 m wide textile overhang that is open during the summer days to protect the windows from overheating. These dimensions allow the sun to penetrate during the winter when the overhang is not open and the sun is lower.
In the section of the buffer zone it is possible to see the dimensions of south windows and as well the side protections on the east side window.
Considering the patio protection we analysed the shadow, which showed us that during the summer in the morning there is too much direct light entering in the grandmother’s bedroom and in the afternoon in the living room area. That is the reason why we developed wooden louvers that filter direct light entering in the bedroom and the living room. The vegetation in the patio helps to create a fresh enviroment and provide shading during hot summer days.
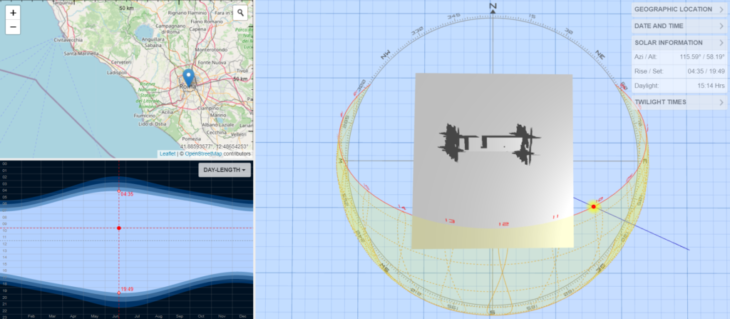
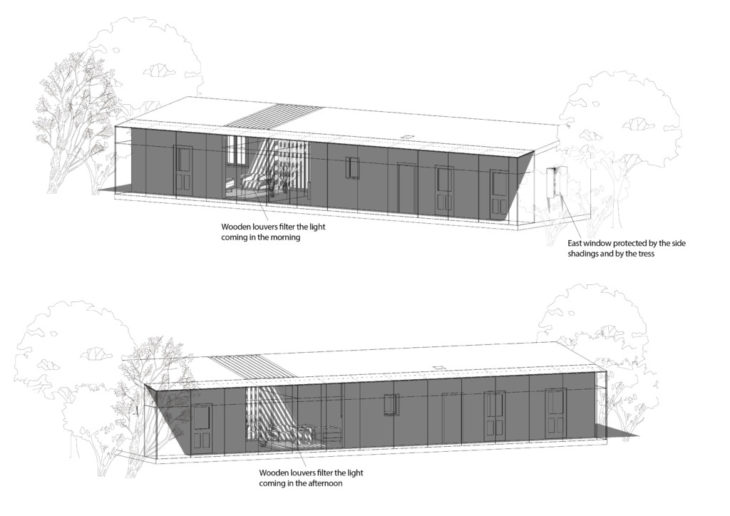
CONCLUSIONS
Concluding these passive design strategies are used as a guide for a design that will result in reducing energy needs & in the end building’s carbon footprint. The thermal mass of the building takes advantage of all external factors to store in the structure of the building, thermal and cooling loads needed to make the building a comfortable environment during its use. These gains come from the sun, the shading and the general bioclimatic design of the building.
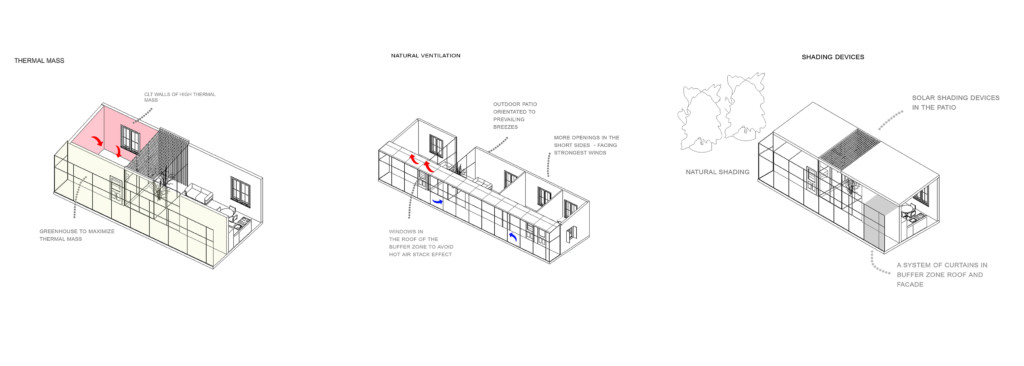
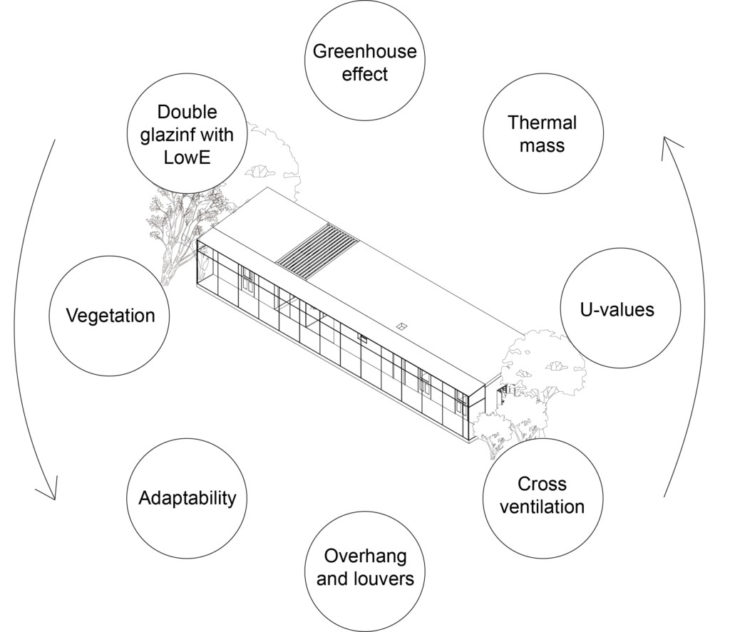
With our design that is based on the climate analysis we tried to use the benefits of the high thermal swings by creating a greenhouse effect in the buffer zone. The adaptability of this buffer zone allows it to create a natural ventilation during the summer and trap solar energy during the winter. The vegetation from the east and west sides, the overhang of the buffer zone, side protections of the east window and wooden louvers in the patio area, filter the sunlight and protect the interior space from overheating.
By using CLT walls and sufficient thickness of insulation we achieved the ideal U-value. CLT wall is an effective thermal mass material that allows it to trap in heat and regulate the internal environment and airflow. It results in the temperature of the home being stable throughout the day, keeping the home warm in winter and cool in the summer. Thermal mass can greatly reduce heating and cooling costs.
Double glazing with low emissivity acts as a reflective material by rejecting the infrared and ultraviolet rays and letting in the intermediate wavelengths.
It is possible to see our initial design with the idea of the buffer zone and interior patio and then our final result that we achieved by analyzing the climate, predominant winds, thermal mass etc.
INITIAL IDEA-FINAL RESULT

Performance Design Seminar I for Mass Timber Design House in Rome is a project of IaaC, Institute for Advanced Architecture of Catalonia
developed at Master in Mass Timber Design in 2021/2022 by:
Students: Eirini Doumani-Korka, Alexander Garduno, Veronika Kudriashova
Faculties: Patrick Spencer