CLIMATE
The selected city for locating the building, is Athens, in Greece, where the climate is Mediterranean, mild and generally warm and temperate. During summer the weather is sunny, hot and dry and winters are mild, wet and rainier than summers. The average annual temperature is 17.5 °C. Summers in Athens are usually very hot and in July and August temperatures usually reach 30 to 35°C, but sometimes even 40°C and more. There is a strong northern wind which usually sweeps through the east coast of Greece during July and August, and this offers a welcome relief to the heat, though sometimes can be very strong.
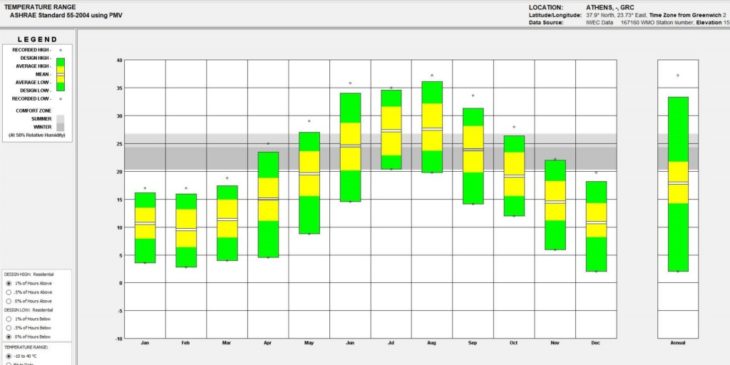
FIG.1. Temperature range_Athens
PROJECT
The building is an auditorium space, of 3 storeys with a multi-terraced area with green roofs & balconies, formed by different configuration arrangements. The auditorium is located in the ground floor, where also the reception area with the ticket office and other facilities can be found, while in the other floors cafeteria spaces and workshop areas can be found. The building is oriented in order the big curtain wall facades (in the cafeteria & workshop areas) face west, so to protect the building from the extreme north sun, as these are not spaces where direct sunlight is needed. According to the public function of the building, less intense sun from west is preferred through the curtain walls, while in the north façade smaller openings are being put to take advantage of the sun. The last floor is cantilevering creating an overhang for shading the outdoor cafeteria space that exist in the lower level. The outdoor areas are also protected from the intense summer sun, as they are oriented East & West.
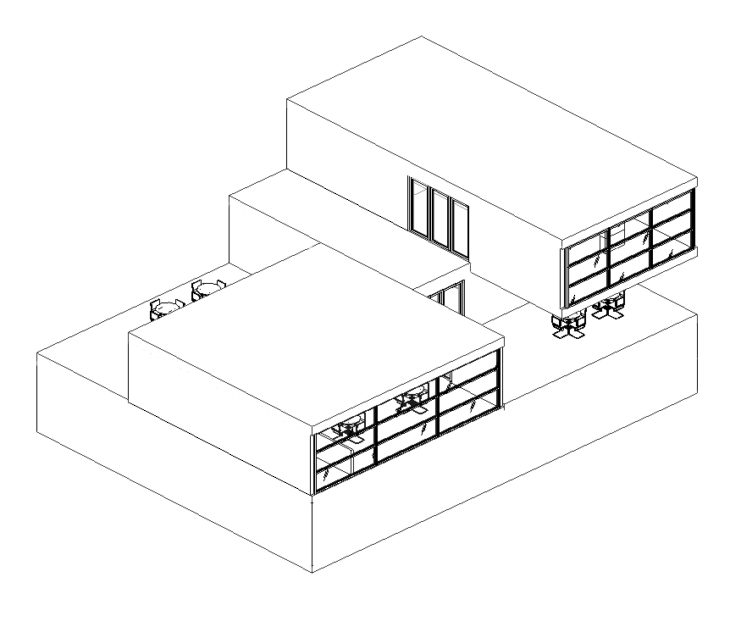
FIG.2. Volume configuration
ACOUSTIC DESIGN
An acoustic analysis will be developed for the auditorium space & the reception area, where most of the people will be gathered. Marked can be found the areas of the interior finishes for walls & the areas of the ceiling panels. The determination of basic requirements for these spaces & the use of acoustic insulation products, will be examined, while an acoustic analysis and a calculation of reverberation time will be conducted in order to make spaces acoustically comfortable.
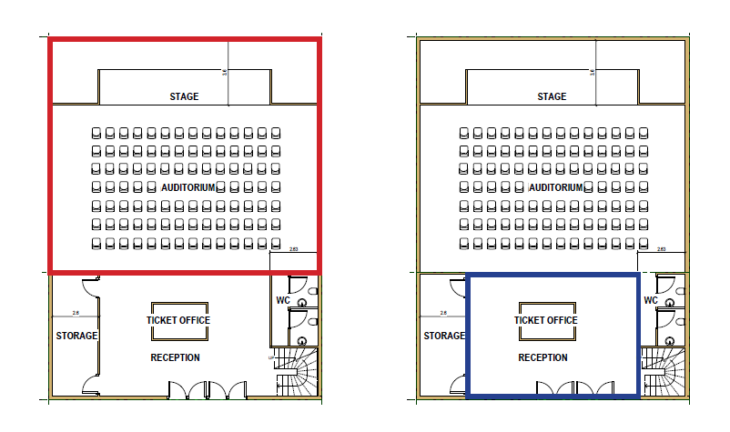
FIG.3.Marked areas with special acoustic design
In the scenario of all structural elements being from concrete we have quite big Reverberation time, for 500Hz 8.4 sec. For the optimization an insulation was used for the wall & ceiling : CEILING – D-10, N T Panel / that will cover the half of the ceiling (realistic scenario) WALL – Clip-in Wall Solution, Alu 0 / that will cover the half of the interior walls. In this scenario the Reverberation time, for 500Hz is around 1sec, close to standards trying to achieve.

FIG.4. Acoustic panels for Auditorium space _Dampa solutions
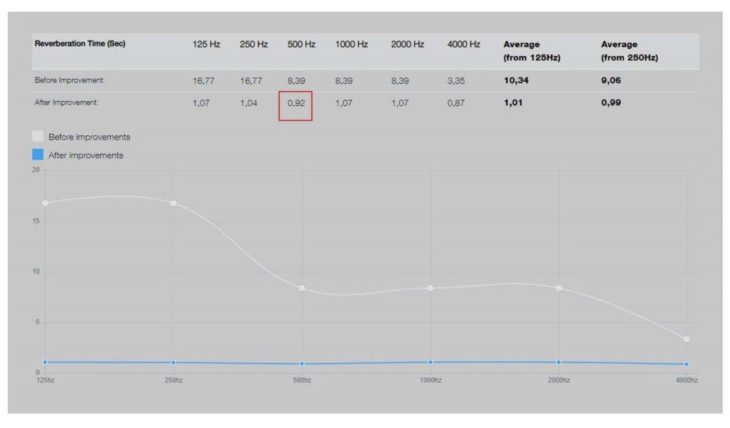
FIG.5. Reverberation time for Auditorium space _Dampa solutions
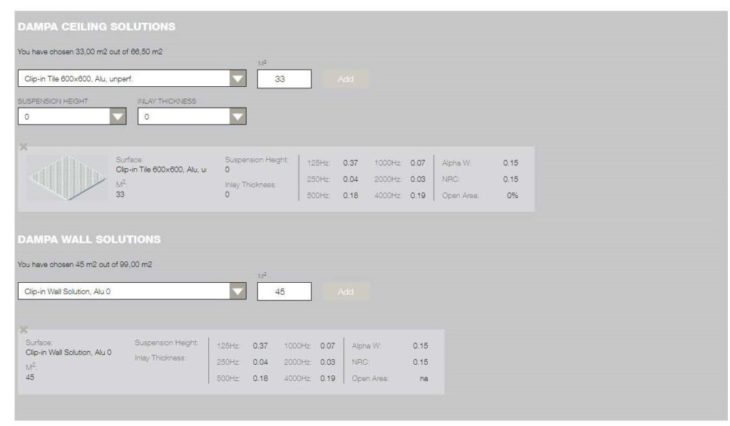
FIG.6. Acoustic panels for Reception area _Dampa solutions
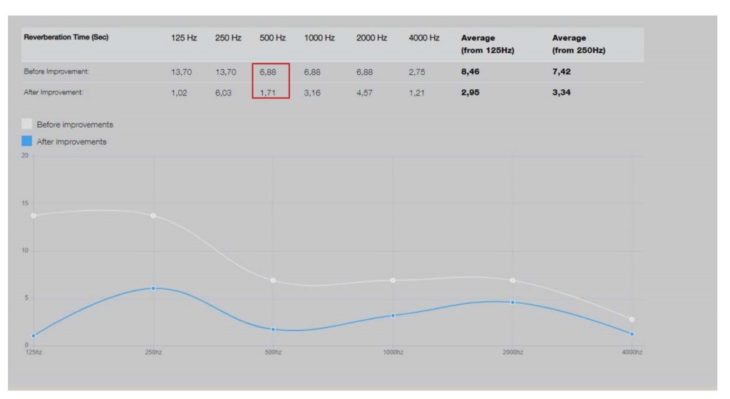
FIG.7. Reverberation time for Reception area _Dampa solutions
The installation of acoustic panels from Dampa (Clip-in Wall Solution, Clip in tile 600 x 600, or D-10, N T Panel), in both half of the ceiling and half of the walls for the main auditorium space & the reception hall, will improve the acoustic performance of the spaces. For better results it can be used Cork which has quite good NRC (NOISE REDUCTION COEFFICIENCY), 0.70, or Mineral wool, with NRC 0.95.
GREEN ROOF DESIGN
The average annual of precipitation in Athens, Greece is 378 mm | 14.9 inch. For example if we compare this value with Munich’s annual precipitation which is 950mm (37.4) & has a quite rainy climate, we can understand that not a lot of rain falls annually in Athens.
Moreover an intensive green roof was selected (soil height 15cm-1m) (lawn, shrubs, small trees etc.). Some suitable plans for a green roof in Athens are Mediterranean drought-resistant shrubs with a variety of textures and colors that grow to a total height of the infrastructure system ranging from 20 to 50 cm.
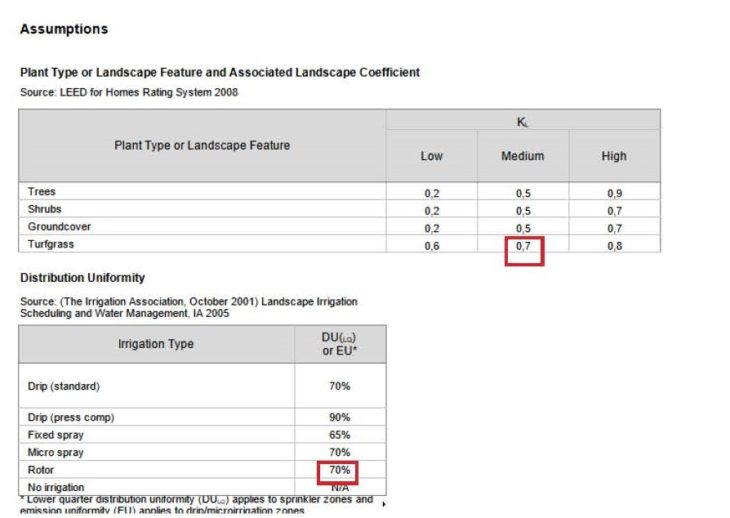
FIG.8. LEED outdoor calculation_plants & irrigation type selection
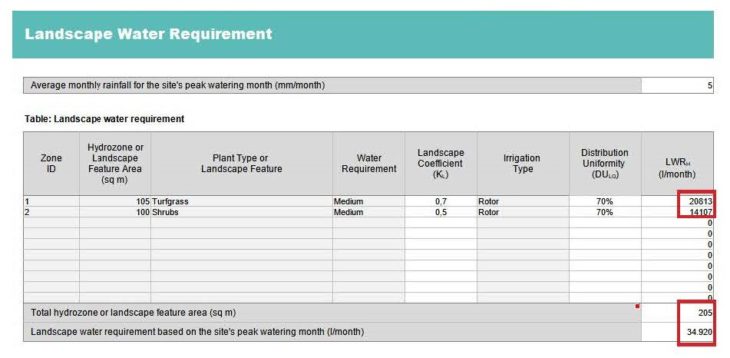
FIG.9. LEED outdoor calculation_lanscape water requirements
Plantation types that were selected were turfgrass & shrubs, while in both cases a Rotor irrigation system was used & the water requirement was defined as medium. We can recognize that the higher water consumption can be found in the terrace where the turfgrass will be planted.
ENERGY PERFORMANCE OPTIMIZATION
In order to test energy performance of the building Design Builder was used, where several optimization case studies were conveyed.
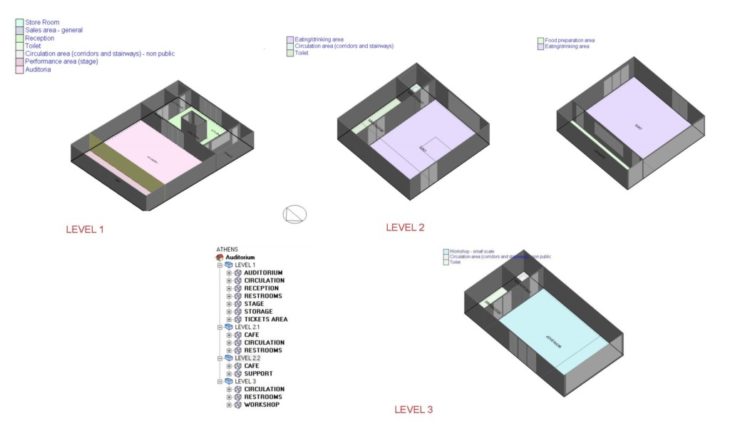
FIG.10. Design builder_Energy zones
For all the cases for each simulation only one factor was changed in order to see the direct impact of each factor change. It is important to highlight that in all 4 cases passive optimization ideas were being applied in order to study the pure consequences of optimizing the building by changing the construction materials and the whole envelope. It is also crucial that from the beginning the building was oriented in order not to face extreme sun conditions / as it is a public building that that is not an extreme need for sun in functions like (auditorium or workshop areas). This decision left space for understanding the impact of the optimization factors in a scenario with moderate orientation.
BASELINE : extreme scenario, only concrete floors & roofs, brick walls, with no insulation / Concrete & brick structures are typical constructions in the study climate in Athens, Greece
CASE 1 : new basic material (instead of brick & concrete-wood) with no insulation, to test the performance & supremacy of TIMBER MATERIALS
CASE 2 : adding insulation to all the envelope elements
CASE 3 : optimizing U value for insulation
CASE 4 : adding lovers, shading devices
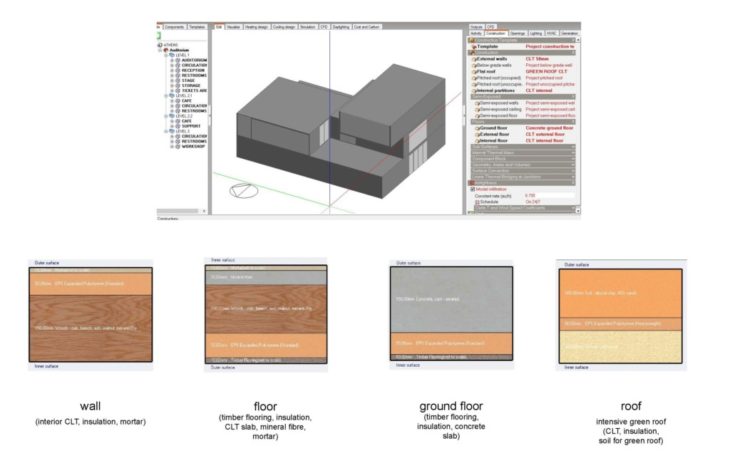
FIG.11. Case study 3_Materials selection
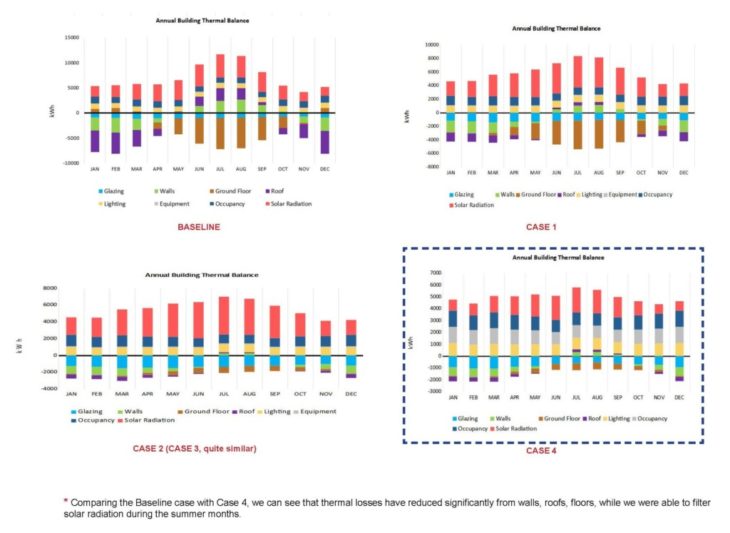
FIG.12. Thermal balance diagrams
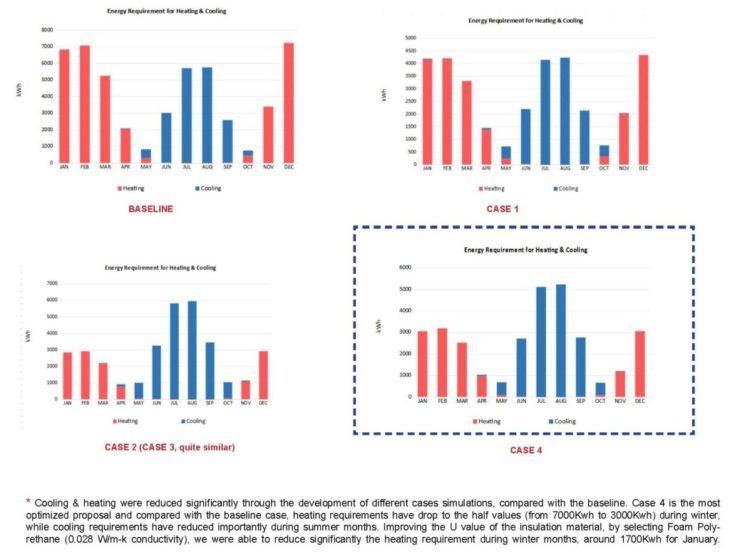
FIG.13. Energy requirement diagrams
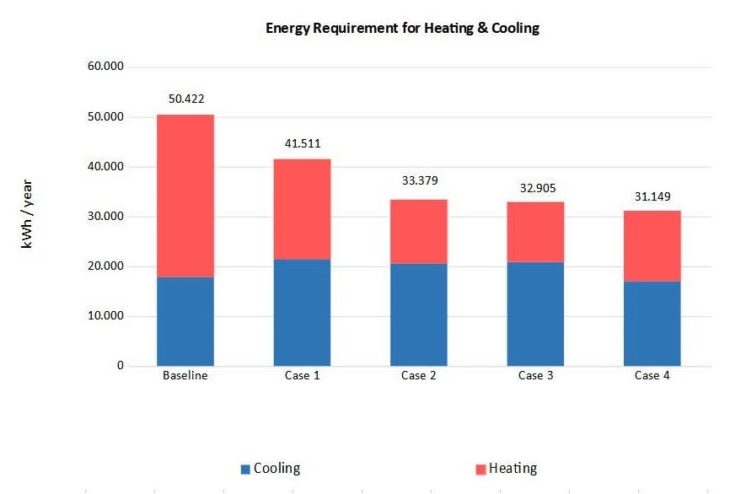
FIG.14. Total energy requirements
From the beginning a light orientation scenario, where the big curtain wall facades face West (not exposed to extreme South sun), was developed to all the cases, in order to see the pure results of the optimizations studies that have to do with material configurations & construction definition, U values, insulation properties & envelope, with a mild radiation exposure. So the emphasis was more on passive design improvements and not to massing optimization scenarios that are related with orientation.
1) By changing the basic construction material from Concrete & Brick to Timber, Case 1, we were able to obtain big energy savings (10.000Kwh/year). In general, timber has quite good thermal insulating properties (quite low thermal conductivity), especially compared with concrete & masonry. 2) Improving the envelope by adding insulation, EPS expanded polysterene (standard) (0.04 W/m-k conductivity) which is common in Greece, Case 2, the energy savings are quite important. 3) By improving the U value of the insulation material, by selecting Foam Polyrethane (0.028 W/m-k conductivity), Case 3, we were able to reduce significantly the heating requirement during winter months, around 1700Kwh for January for example. (See previous page) 4) Adding shading devices in Case 4 which is the most optimized solution, we can see that thermal losses have reduced significantly from walls, roofs, floors, while we were able to filter solar radiation during the summer months, comparing it with the Baseline case.
Performance design seminar_Large mass timber buildings is a project of IaaC, Institute for Advanced Architecture of Catalonia
developed at Master in Mass Timber Design in 2021/2022 by:
Students: Eirini Doumani-Korka
Faculty: Patrick Spencer Grove