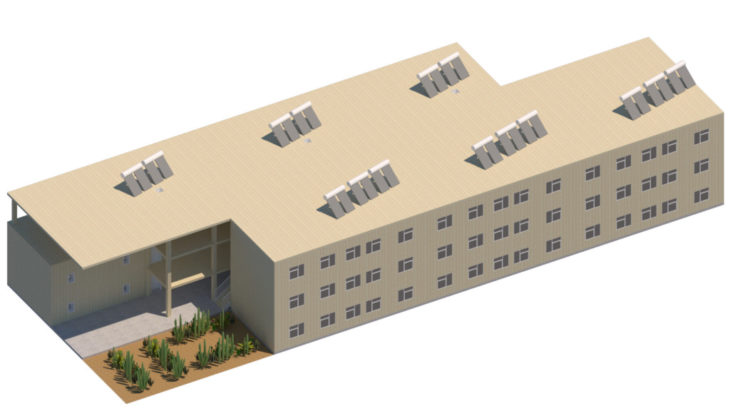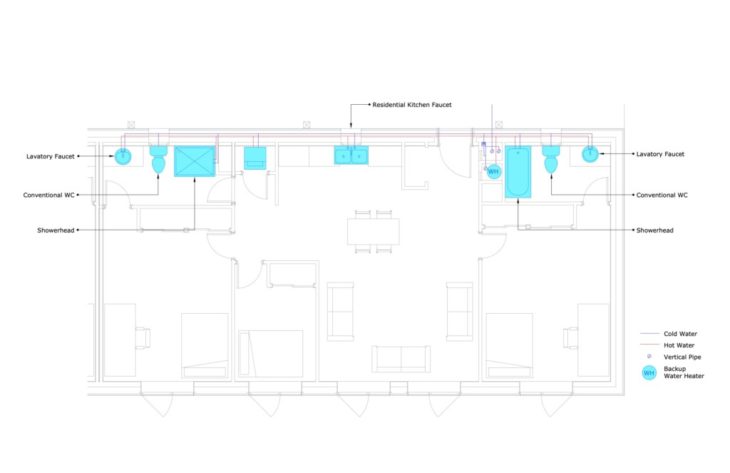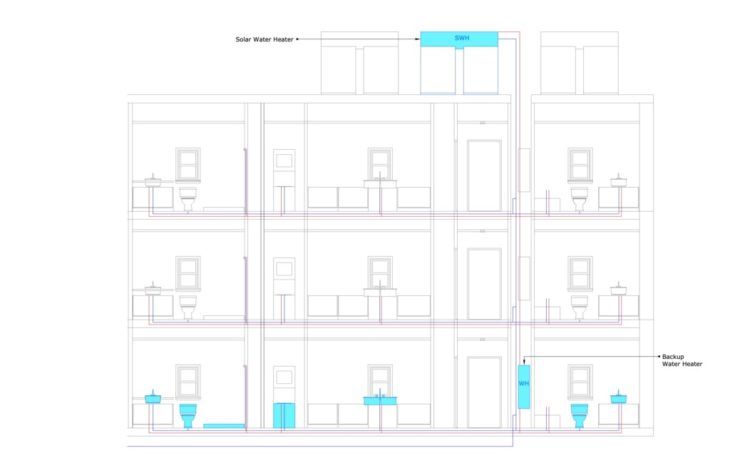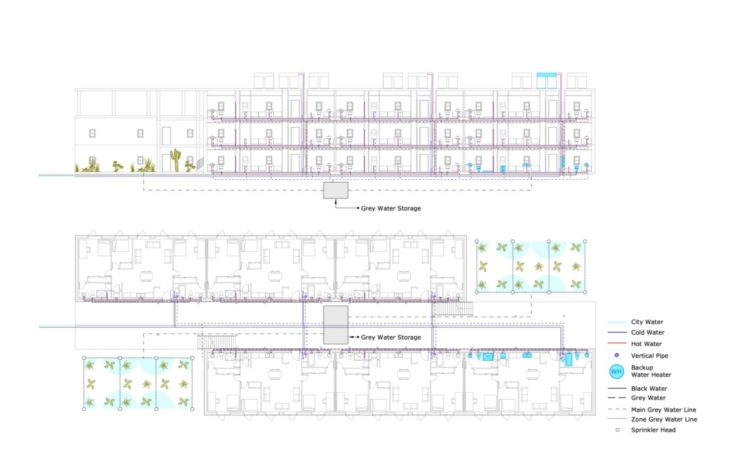Water and Pumping Engineering System
The purpose of this analysis is to put into practice the sustainable active systems for collective housing buildings and the collaboration between them. The study analysis focuses on lighting, water management and plumbing, and HVAC design. Water management and plumbing is discussed below.
The water pipes leading to the different spaces in the apartment units of the building, like the kitchen and bathroom faucets, washing machine, shower and water closet contain clean water, which is treated water that is free of bacteria and viruses. Once our users use that water, it flows down to the drain pipes and is considered wastewater, and we can classify it as black water and grey water.

Axonometric of the Collective Housing Building
Each apartment unit has 2 bathrooms, one kitchen, one washing machine, and two water heaters, one inside the apartment a back up water heater, and one in the rooftop’s building a solar water heater. The fixtures that are going to be specified in this presentation are the ones that has every apartment unit. Each bathroom has one water closet, one shower area, and one lavatory faucet, in the kitchen there is one residential kitchen faucet.
Apartment Unit Floor PlanThe conventional water closet uses 6 liters per flush, in this case the Highline Comfort Height Water Closet of KOHLER flush with no more than 4 liters. It is certified by the The WaterSense® program of the Enviromental protection agency that offers consumers a simple way to make product choices that use less water, with no sacrifice to quality or product performance, this certification works with LEED, Leadership in Energy and Environmental Design. A regular faucet uses 8.3 liters per minute, in this case Devon shire Faucet pf KOHLER uses 4.5 liters per minute its WaterSense certified. A regular showered uses 9.5 liters per minute, in this case the awaken B90 of KOHLER uses 5.7 liters per minute, and its water sense certified. For the kitchen Faucet, the fixture that was selected is the Purist model of KOHLER, and it uses 5.7 liters per minute compared to the conventional kitchen faucet that uses 8.3 liters per minute.

Apartment Unit Section
For the water heater the option was to analyze the solar water heater, but in anycase it needs to work with a backup water heater. The cold water flows up to the rooftop and gets heat up in the heat exchanger tanks that are connected to the solar collectors, after that it returns to the backup water heater, that in this case the proposal is the hybrid electric water heater that moves hot air to the water tank when needed instead of heating the water on demand. When the demand for water is high, a hybrid water heater switches to standard electric heating, in this sense is energy saver.

Using the water foot print calculator, it was supposed an anual flow of the laundry machine of 6 thousands liters for a family of four. The rest of the information it was analyzed with the leed water use calculator, having an annual baseline water consumption of 247 thousands 944 liters per year but using the water sense certified fixtures, the design water consumption was 153 thousands 628 liters per year having a 38 percentage of reduction.

Water Connections
As we can see the water connections comes from the city in the west side of the building and it runs under the ground floor slab connecting itself in each apartment coinciding with the pass of services. The cold water runs in to the apartment and after passing the water meter it goes to each fixture that uses cold water, and one line runs to the rooftop passing to the solar water heater and returning to the back up water heater, after that the hot water pipe runs to each water fixture that uses hot water. The black water returns to the city system, but the grey water collection goes to the greywater storage that its going to be use in the desert gardens, so we have the greywater pipe, and in the gardens, we can see the main grey water line and the zone grey water line, as well as the sprinkler heads.

With the assumption that the building is located in Los Angeles CA, a rain water collection from the room analysis was made. But even with the results it could be a option to consider because there are 3 months that there’s no rain at all in the city. So the greywater system to use in the gardens was a good option. The proposal consists in having 2 xeric garden. This kind of garden needs 2 liters per square meter a day, and with the gray water collection the building has 4,860 liters per day, the initial area for the gardens was 238 .52 sq meters, so it will need 477 liters per day, there’s going to be enough water to have 10 times more landscape area around the building.
Rainwater Collection Calculator
Performance Design Strategies for a Mass Timber Co-Housing is a project of IaaC, Institute for Advanced Architecture of Catalonia developed at MMTD, Master in Mass Timber Design in 2021/2022 by Students: Juan Bugarin. Faculty: Patrick Spencer. Course: Techniques 2.2