The main objective of the coursework is to use the knowledge acquired in class to design the services systems for a mass timber collective housing project. The systems to be designed were designated between team members and comprised the following:
- Lighting
- Water / plumbing engineering
- HVAC
- Façade engineering
While the project was broken up between team members, each student worked on their part individually. I was designated to work on the HVAC design and systems to be used throughout the collective housing.
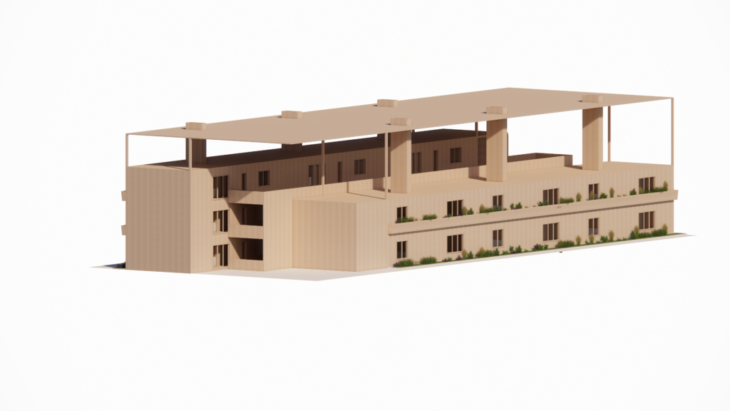
Co-Living Development
The building design consists of two longitudinal blocks comprised of 3 apartments connected central corridor that joins the blocks together. There are two vertical circulation cores at either end of the corridor to allow the occupants easy accessibility between residential levels. The building is orientated in a North to South orientation with the smaller facades facing East and West. Due to the changeable climatic conditions, we have chosen to utilize a mechanical ventilation strategy.
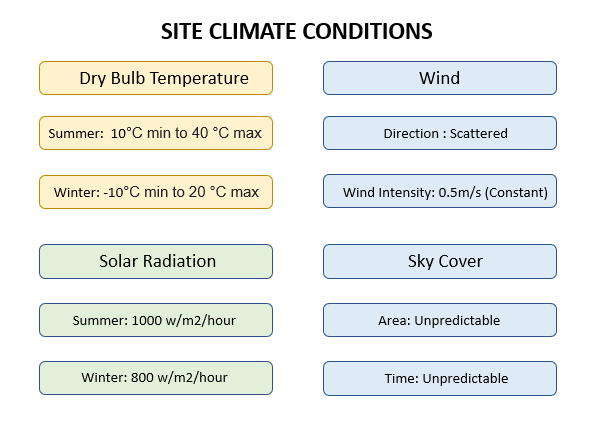
Site Climatic Conditions
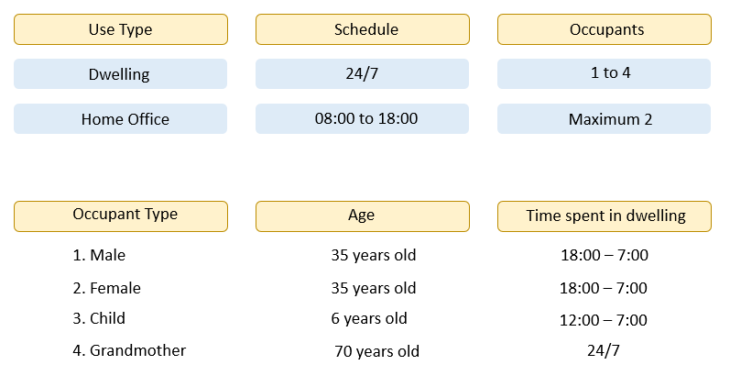
Apartment Residents- Apartment use
There are four occupants assigned to each co-living development. A 35 year old couple with their 6 year old child and grandmother. Each occupant responds differently to each climatic conditions throughout the apartment an will spend different amounts of time in the apartment which requires careful design and consideration. The apartment must also possess a work from home capacity as a result of covid changes to the daily lifestyle.
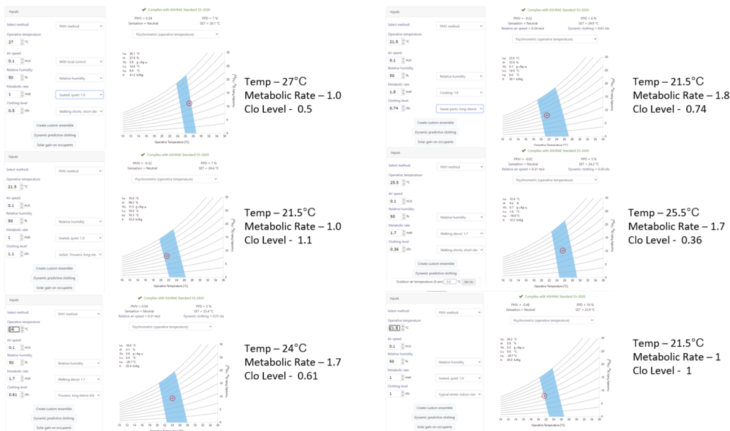
Thermal Comfort – Clothing Value
The thermal comfort range set out by Ashrae Standard 55-2017 –Thermal Environmental conditions for Human occupancy determines the range should be between 67°F to 82°F or 19.4°C to 27.7°C. Utilizing the CBE thermal comfort tool, we assessed the thermal comfort zone generally ranged between 21.5 °C to 27 °C – Different clothing values were tested between 0.36 to 1.1. Different metabolic rates were also tested such as being seated at 1.0, and cooking at 1.8. The thermal comfort range was deemed to be between 21.5 °C to 27 °C.
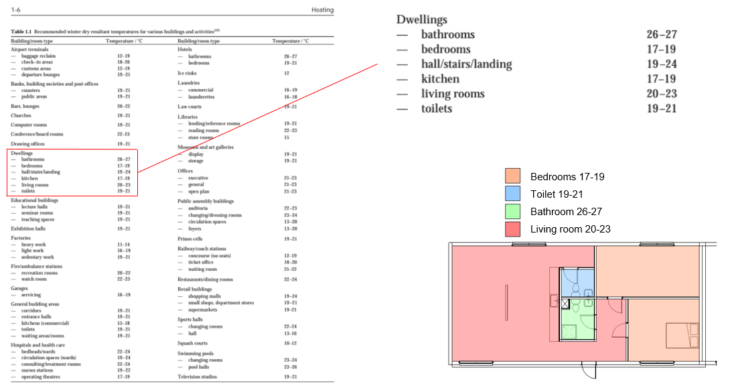
Apartment Room Temperatures
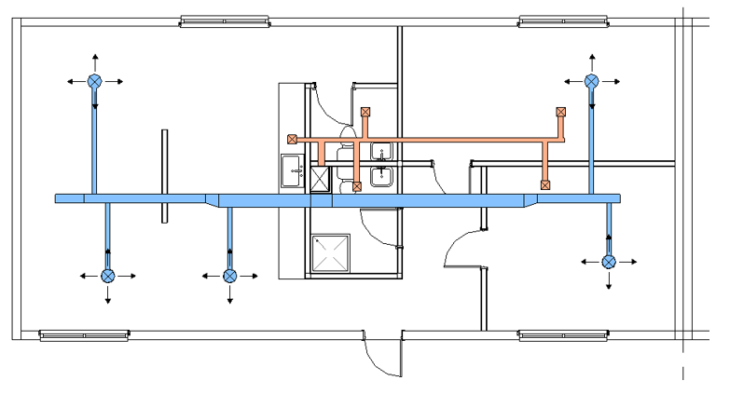
Apartment HVAC Duct Layout
Cool fresh air will be diffused throughout the living room and bedrooms while warm moist air will be extracted from both bathrooms, the kitchen and bedrooms. The extraction points in the bathroom must be located as far away as possible from sources of steam such as the shower. A service duct will be located in the bathroom and allow ductwork to move vertically between apartments to the HVAC unit located on the roof. Thermostats will be located beside the main entrance to the apartment and into each bedroom to allow the occupants to control the air temperature in each room.

Diffuser Throw – Apartment
By searching online through diffuser product datasheets, we can assess each products by their performance capabilities when assessing the needs for each room. For large rooms, multiple air diffusers will spread cool air approximately 3m. If the room is longer than 5m – it is recommended to use multiple diffusers spaced up to 6m apart and 3m from the nearest wall. The ceiling is the most preferred place to install diffusers with a horizontal air flow.
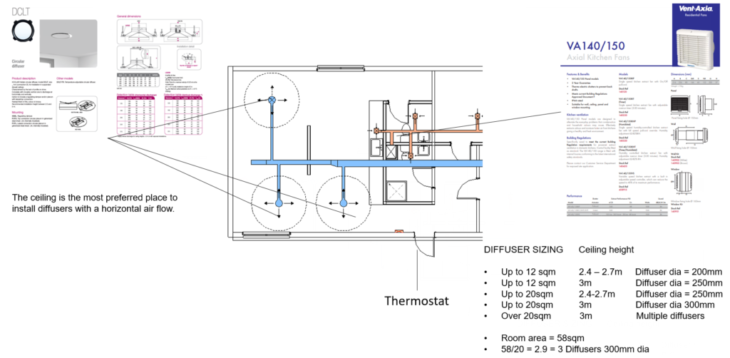
Diffusers + Extraction Fans
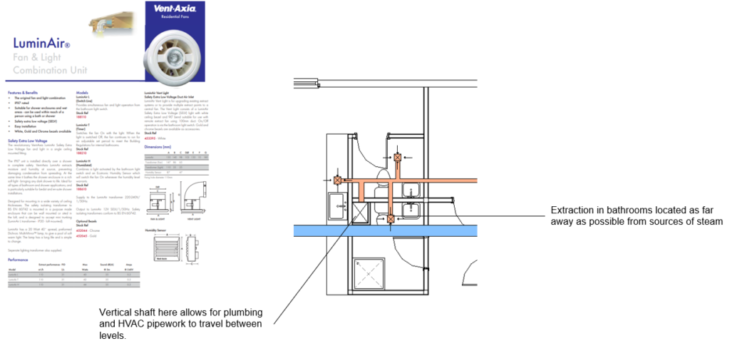
Bathrooms Extraction Fans

Bedroom Diffuser + Extraction Layouts
The diffuser for both bedrooms is located at the end of each bed with thermostats located beside the entrances to both bedrooms. Both rooms are capable of acting as both bedrooms and work areas for home offices.

Apartments HVAC Layouts
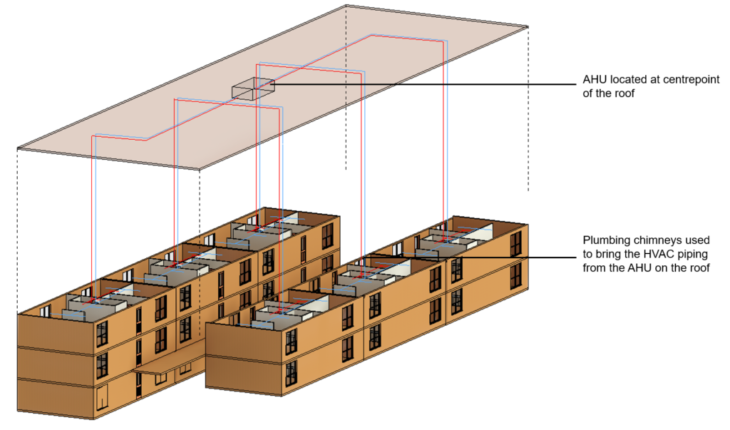
The strategy for the air handling unit is to position a single unit in the centre point of the roof with the ability to recover heat extracted from the apartments. By positioning the air handling unit on top of the roof, it will minimize travel distance for ductwork and will utilize the plumbing chimneys to allow the ductwork for fresh and extract air to travel vertically throughout the structure between the different levels.
Apartments HVAC System
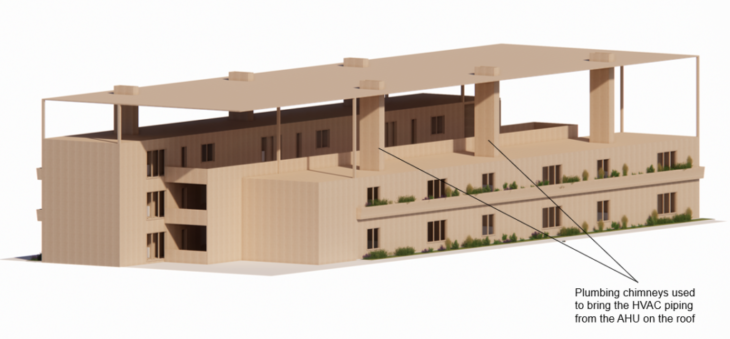
Apartments Plumbing Chimneys
By utilizing the plumbing chimneys, we can allow the ductwork to travel between apartments and the air handling unit without the ductwork being exposed to occupants of the development.
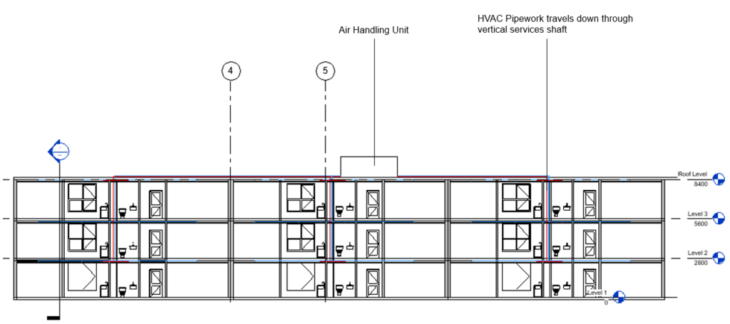
Apartments HVAC Section
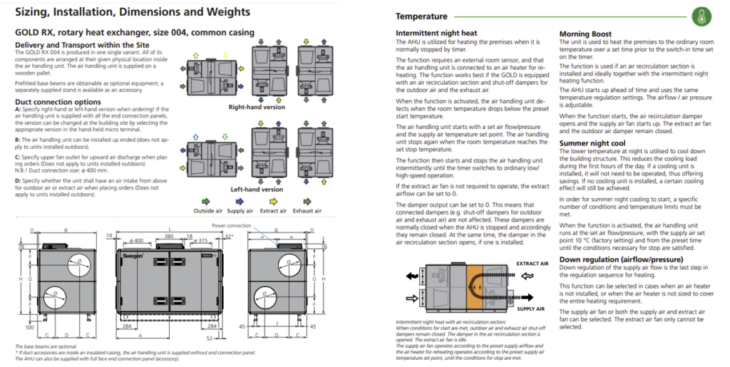
HVAC Unit Catalog
Overall, by conducting an analysis of each of the systems required , we can begin to understand the role of each system must come together to maximize the buildings design and how it impacts the occupants living there. By maximizing the buildings design and orientation, we can minimize its impact on the surrounding environment and create as sustainable a design as possible.
CBE Thermal Comfort Tool
https://comfort.cbe.berkeley.edu/
PERFORMANCE DESIGN STRATEGIES FOR MASS TIMBER CO-HOUSING – is a project of IAAC, Institute for Advanced Architecture of Catalonia developed for MMTD in 2021 by student Jack Byrne. Faculty: Patrick Spencer. Course: MMTD02 – Techniques 2.2