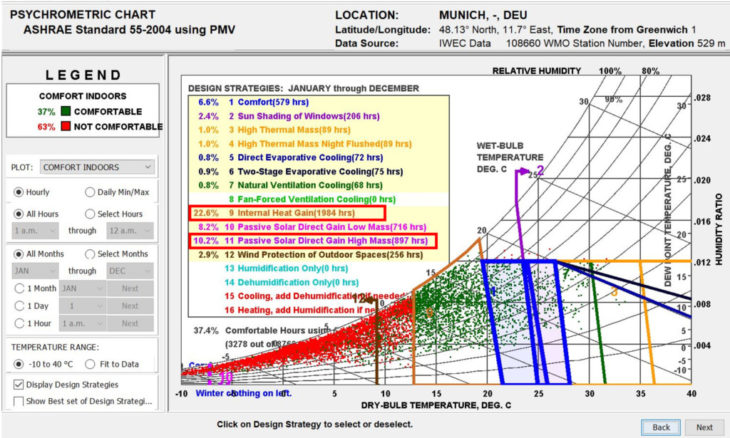Our project is located in Munich in the Northern hemisphere, in the South of Germany very close to the northern edge of the Alps, at an altitude of 529m above sea level with latitude 48.1351° N and Longitude 11.5820° E.
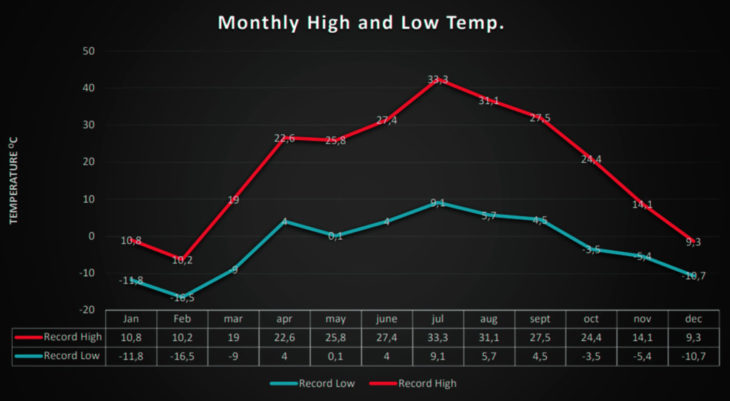
TEMPERATURE RANGE DIAGRAM (Climate Consultant Software)
Munich has a continental climate with cold winters and warm to hot summers. It causes a huge difference between the lowest and the highest temperature of the year, so that is a relevant point for the design strategies of the building and for the thermal performance of our envelope.
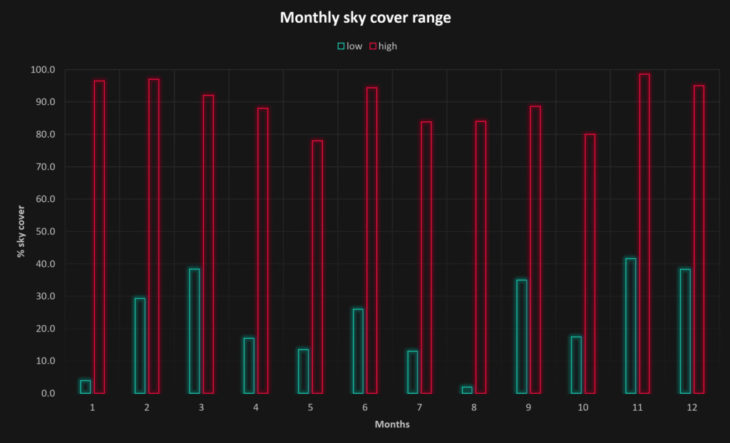
SKY COVERAGE RANGE DIAGRAM (Climate Consultant Software)
The sky cover range in Munich is very variable, so we have a big difference between clear skies and complete cover skies in short periods of time, even during the day, the sky cover can change a lot.
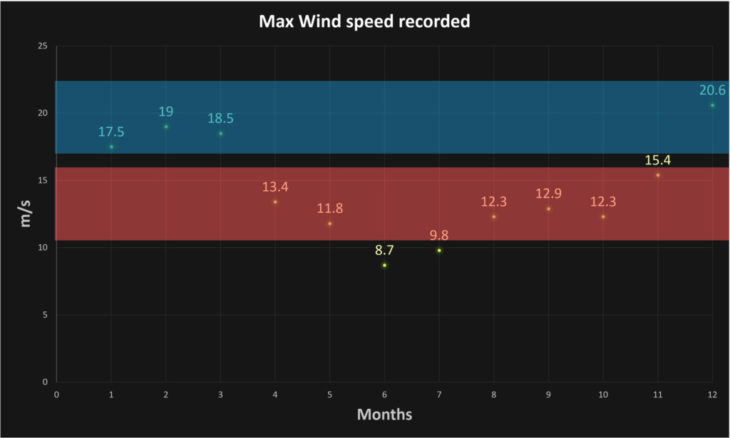
WIND VELOCITY DIAGRAM (Climate Consultant Software)
We can consider the high average of wind in Munich as a Light breeze, which is not much relevant for our construction, but there are recorded peaks of high values of wind speed. In cold months we have High wind or moderate gale where the wind could put the whole trees in motion and the sea heaps up. In warm months we have maximum values of Strong wind, which means is possible some slight structural damage in the buildings. The direction of the wind in these maximum peaks is always North.
PSYCHOMETRIC CHART (Climate Consultant Software)
Using the psychometric chart in Climate Consultant software, we can identify the passive strategies we can use for our specific climate. In the case of Munich, internal heat gain and heat gained from direct sunlight are two of the strategies from which we can benefit the most. Consequently, we will pay special attention to the envelope, the orientation of the openings, and the materials for the interior surfaces.
Some of the passive strategies we use are:
Windows and openings
- The building is oriented towards the south to maximize passive solar gain in winter
- Overhangs on the south facade to prevent overheating during summer
- Low pitched roof
- Double pane low-E in North, East, and West facade, clear glass in South facade
- Operable shutters to control night heat loss
Ventilation and wind protection
- Fan and natural ventilation
- Good natural cross-ventilation, thanks to the thickness of the building
- Exterior windshields in the form of trees on the north side
Thermal comfort
- Use of high mass interior surfaces
- Stone-faced fireplace
- Extra insulation in the roof to keep the inside temperature more uniform
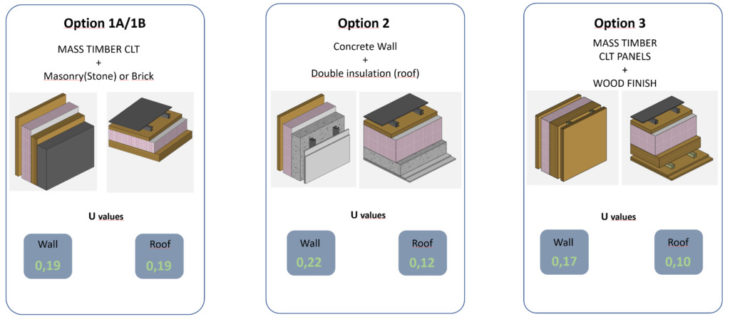
THERMAL CALCULATION (Opaque Software)
With the objective to achieve the best and most efficient constructive solution for our project, a comparison study of several materials has been realized using specific software (Opaque). In this analysis, we compare the thermal performance of common materials such as brick walls, stone walls, and concrete walls to mass timber solutions as we described in the constructive details.
The results of these calculations concluded that the solution that perform the better was using CLT panels with thermal insulation, and wooden finishing in the interior and exterior faces. In the case of the roof with double thermal insulation, achieving great values of thermal transmittance and thermal time lag.
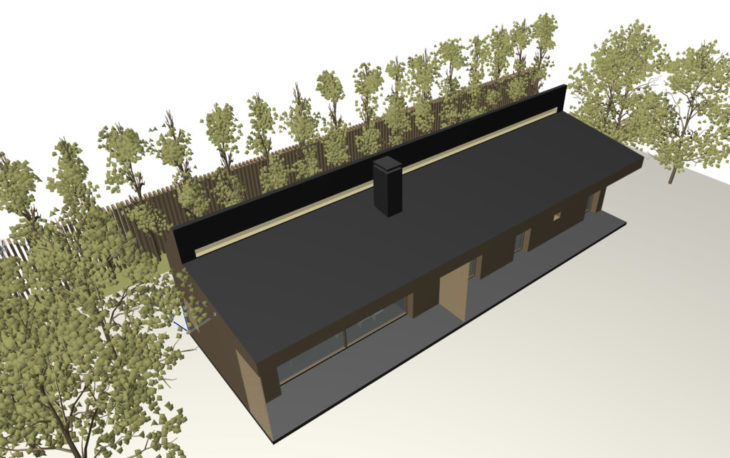
3D MODEL
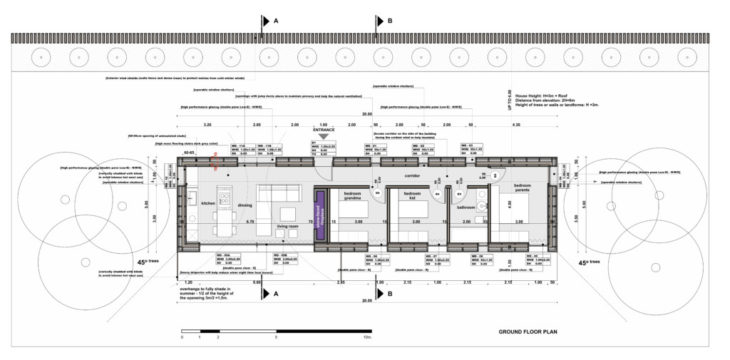
GROUND FLOOR PLAN
We choose typology TYPE C 20mX5mX3m height. We are going to analyze the reasons below.
The entrance of the house takes place from the North orientation. The entrance is protected from the Northern strong winds by a wooden fence with vegetation height up to 3m. Exterior windshields and dense planting protect entries from cold winter winds. All the trees are planted beyond 45 degrees on the west and east sides of the house to permit solar gain. The living room has a wide opening of 6m with 2,5m in height facing the South orientation. In the living room, it is placed a stone-faced fireplace acting as a thermal energy capacitor in-between the communal and the private areas. The kitchen is located in the open space of the living room and has also a high-performance glazing window with vertical blinds at the west orientation to avoid the intensely hot sun. Grandma’s bedroom is located in contact with the fireplace to better thermal comfort. The kid’s bedroom is located in-between grandma’s and parents’ bedroom for safety. The parent’s bedroom is located at the East South edge of the house.
All the bedrooms have double-pane clear and access at the South orientation while the parents’ bedroom has also a double pane low E window on the East. All the windows have interior operable shutters while openings have heavy draperies to help reduce wintertime night heat losses. The corridor is located on the Northside of the house to create a buffer zone between the bedrooms and the strong and cold winds.
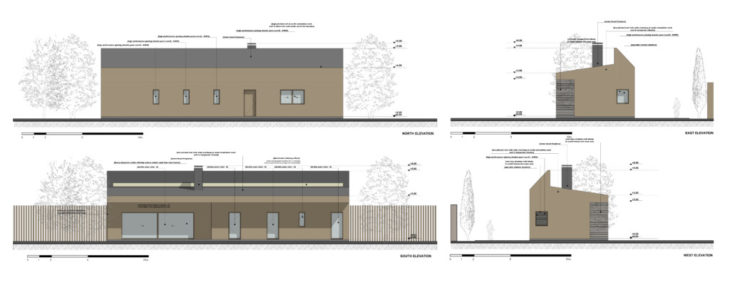
ELEVATIONS (upper left: North, lower left: South, upper right: East, lower right: West)
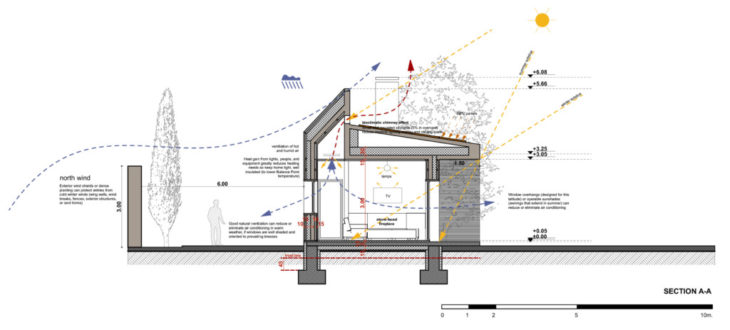
BIOCLIMATIC SECTION
The main structural system is 150mm CLT panels with 150mm insulation for the walls and double 300mm insulation for the roof. Exterior finishing is implemented with exterior timber cladding for the wall and a metal sheet for the roof. Interior walls are constructed with studs and timber boards painted grey. Ceilings are painted white, while the interior walls are also plastered and painted with darker grey color to retain heat. The floors are covered with high-mass stone slates with grey color on top of the CLT floor.
In addition, we introduce a bioclimatic solar chimney with a small well-insulated skylight (5% overcast) on the roof so as to reduce daytime lighting energy and cooling loads. Electrical appliances, lamps, people, and heavy furniture also play an important role in heat gain. Good natural cross ventilation with jump ducts is implemented to reduce and eliminate air-conditioning in warm weather by taking into account the overhang shading of all the windows to the south with a ratio of 1/3 from north to south according to Bernoulli’s principle. In our case 2m. wide windows on the living room facing north are expanded to 6m. wide facing south (opening inlet 1/3 to outlet). Finally we use an overhang of 1.5m on the south orientation as calculated below.

3D SECTION
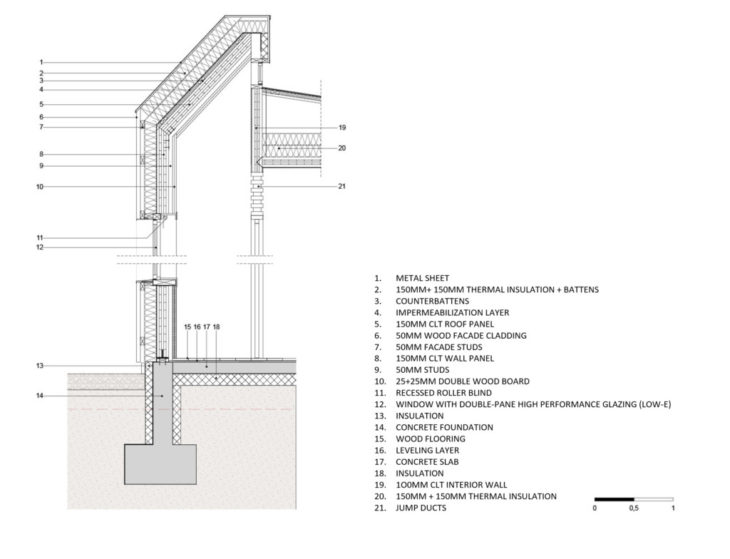
SECTION DETAIL
To maximize the thermal mass of the interior surfaces, we try first an option with a 15cm interior finish of stone and a structural CLT wall, and we will try in Opaque the same option with a 15cm brick wall. The second option we try is a 15cm structural concrete wall with a double plaster finish, and finally, we go for an option with both a structural CLT wall and a double wood board finish. In this last option, we double the insulation in the roof to avoid heat loss.
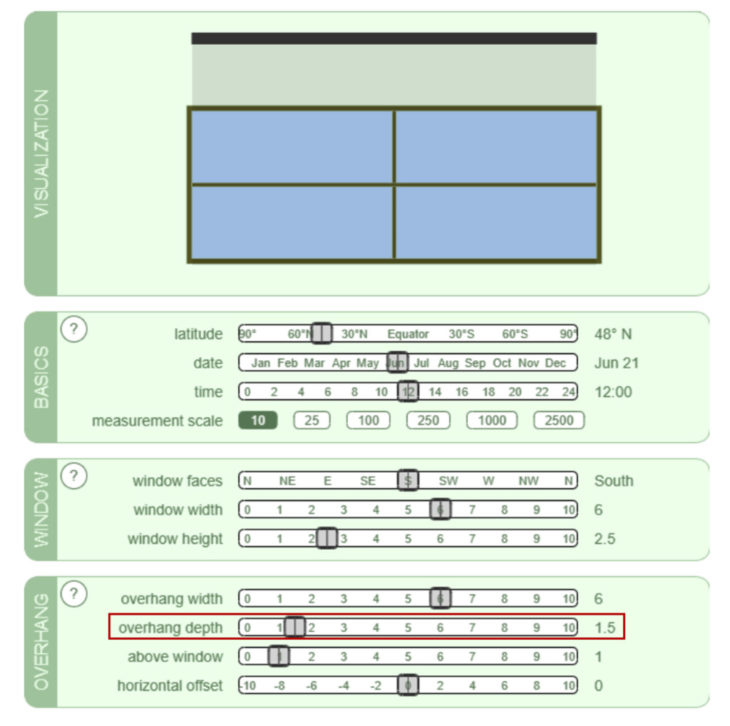
OVERHANG CALCULATION (Susdesign)
Finally, we calculated the overhang of the south wide openings so as to achieve a solar gain in winter and protect the main spaces from the warm sun in the summer. In our case, the main living-room window is 6m. wide and 2,5m. height. Overhangs to fully shade in summer is equal to 1/2 of the height of the opening which is 3m/2 = 1,50m, while taking into account that the overhang is functional at 1m. above the opening. The depth of 1.5m is also calculated at the Sustainable by Design overhang analysis software. Last but not least, we use stable overhang instead of movable horizontal blinds, to protect the southern facade from snow.
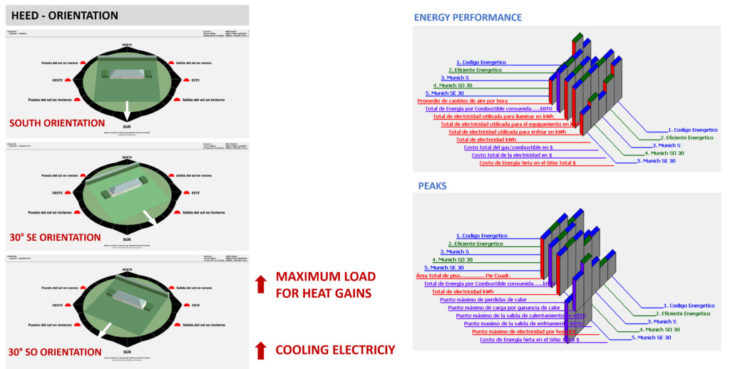
ORIENTATION – ENERGY PERFORMANCE (Heed Software)
We defined the orientation of the building as South. Although we have compared three variations of the south orientation, turning our building 30° to South West and 30° to South East with HEED software. The most relevant values that we get comparing these 3 variations are that in SW orientation, the cooling electricity used is higher and also the maximum loads for heat gains measured. So in this sense, we can say that our building performs better in South or South East orientation.
SUN PATH SUMMER SOLSTICE (Andrew Marsh Online Software)
SUN PATH WINTER SOLSTICE (Andrew Marsh Online Software)
In these videos showing the sun path in summer and in winter, we can appreciate the impact of the sun shading: it allows direct light in winter, which will lead to higher interior temperatures, and it protects from direct sunlight in summer, during the warmer months, but there is still enough light in the room to continue with everyday activities.
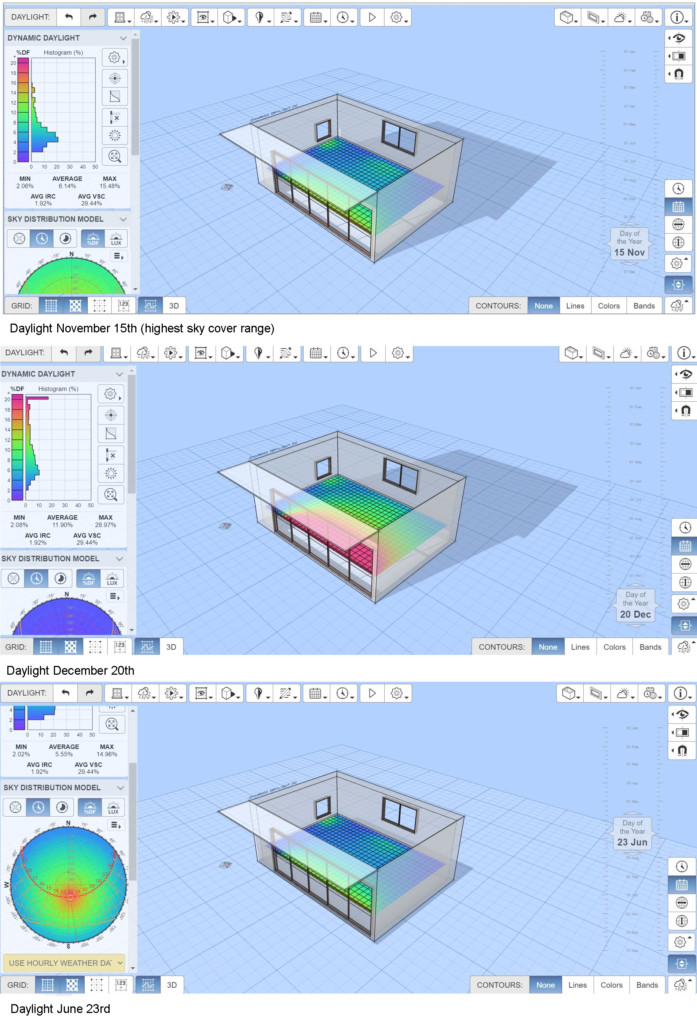
DYNAMIC DAYLIGHTING (Andrew Marsh Online Software)
This is a simplified model of the living room and kitchen, where most of the social interactions will take place. The big openings towards the south guarantee good levels of natural light throughout the year and the overhang protects from direct sun in summer. This big opening, in combination with the kitchen windows in north and west, guarantees good natural light in the entrance and for cooking in the kitchen.
Conclusion
To sum up we have created a prototype fully adaptable to the environment of Munich by introducing maximum surface exposure to south orientation, implementing overhangs to take advantage of solar gain in winter and protect interior spaces from solar radiation in summer, performing cross ventilation with jump ducts and Bernoulli’s principle, creating solar chimney well-insulated skylight to reduce daylight lighting energy and cooling loads, using CLT Mass Timber walls and Roof as the best option in U value by combining 3 different approaches while minimizing the building’s ecological footprint and maximizing its positive impact on the environment.
—
Performance Design Strategies for a Mass Timber Prototype in Munich is a project of IaaC, Institute for Advanced Architecture of Catalonia developed at Master in Mass Timber Design in 2021/2022 by Students: Alexandros Kitriniaris, Jordi Brue, Maria Cotela. Faculty: Patrick Spencer. Course: Techniques 1.2
