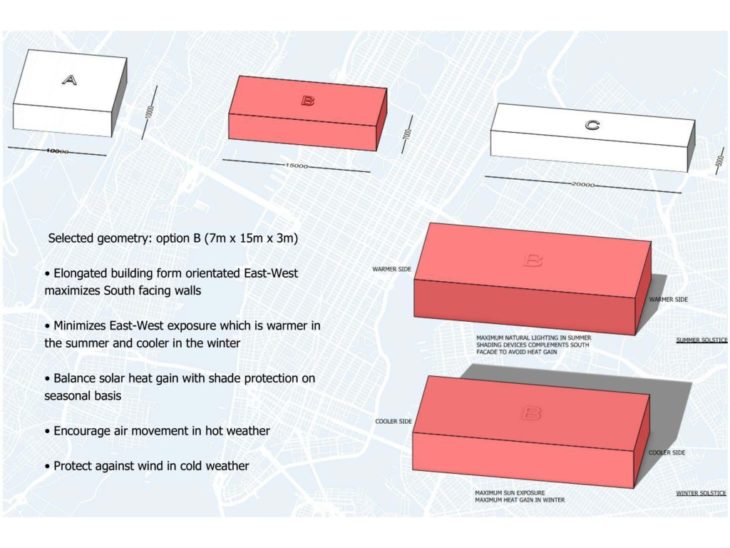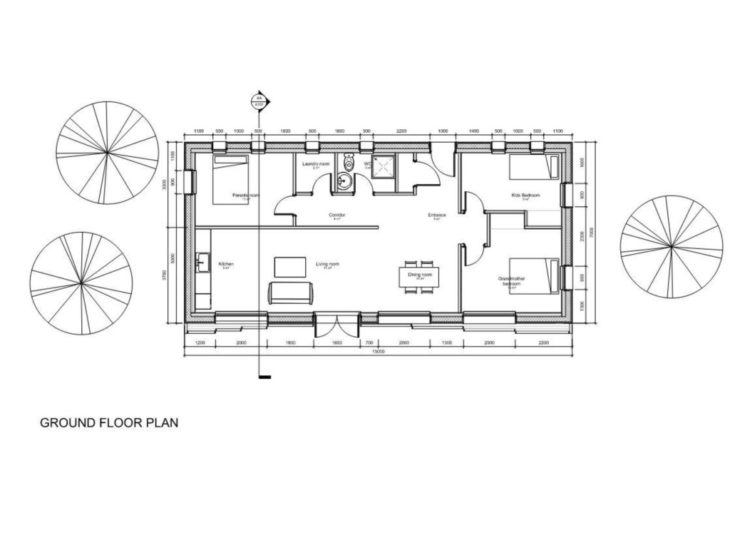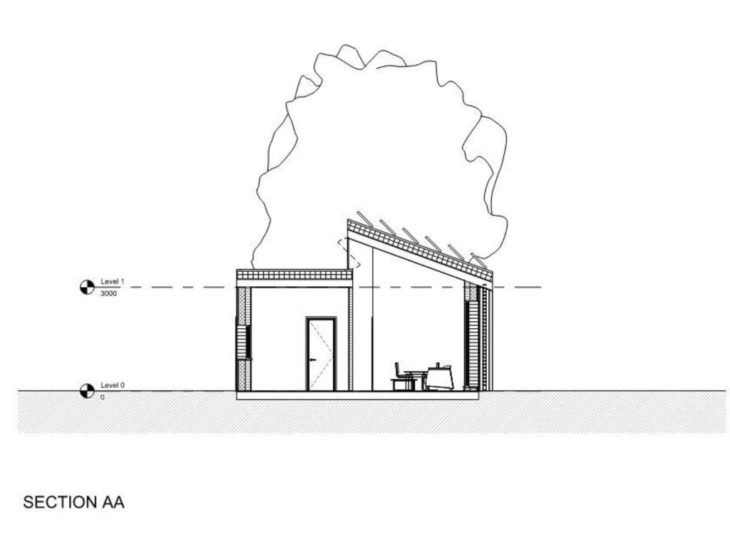Introduction
Climate Analysis
New York City features a humid subtropical variety with parts of the city transitioning into a humid continental climate. This gives the city cool winters with infrequent snow falls (occurring only 12 days per year) and strong winds, being a coastal location. Summers are hot and humid with plentiful rainfall all year round.
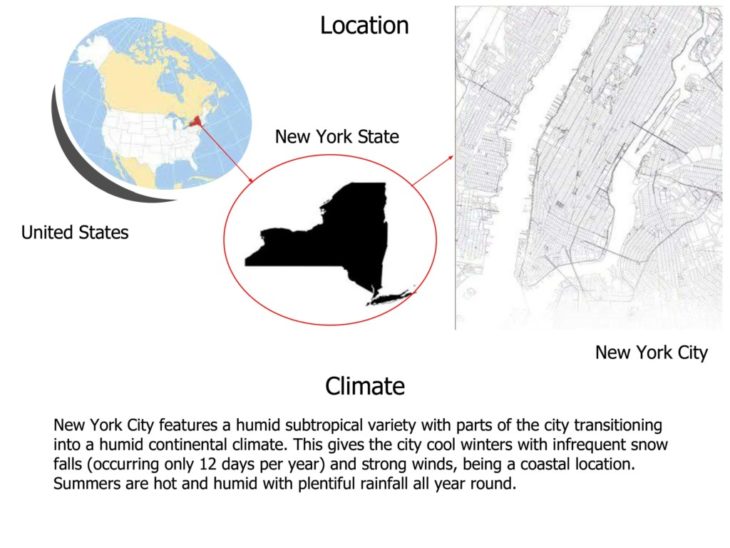
Over the course of the year temperatures typically varies from 36.7C for the summer and -13.9C for the winter. July and August have the highest mean monthly sunshine hours while the month of December has the lowest. June has the highest mean daily daylight hours at 15.1 while December has the lowest at 9.3. 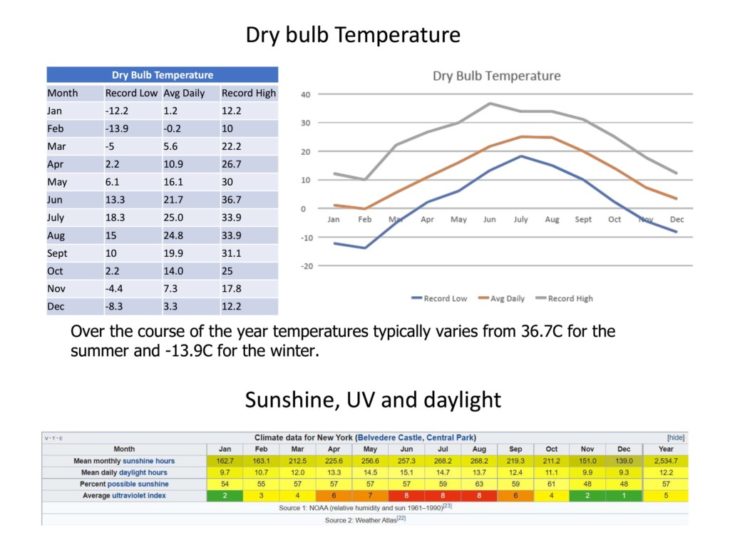
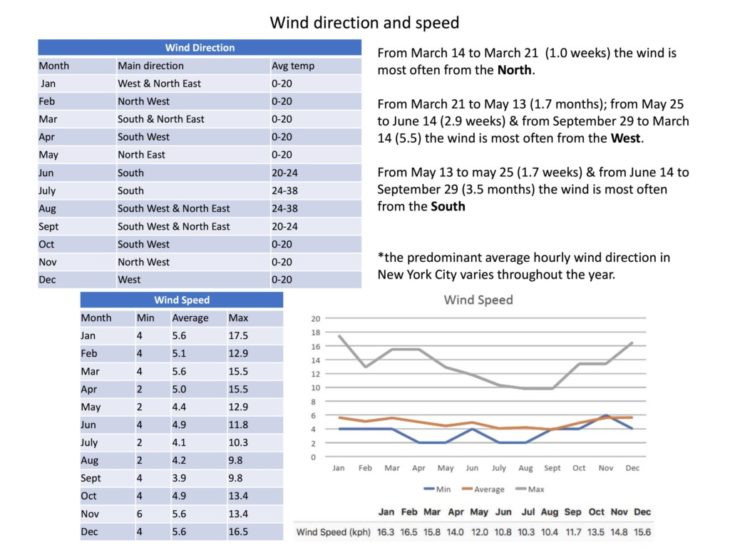
Typology Selection
We selected typology option B (7m x 15m x 3m). This design had an elongated building form that was orientated from East-West to maximise solar gain on the south facing façade. This design would also minimize East-West exposure which is warmer in the summer months but cooler in the winter. The building was orientated perpendicular to the prevailing wind direction to encourage natural ventilation and encourage air movement in hot weather. This design would also protect against colder northerly winds during winter months.
The design brief for this project had specific criteria for the occupants of the home. The occupants would comprise of 2 parents who would be at home from 18:00 in the evening and leave the house at 07:00 in the morning. A child who would be in the house from 12:00 in the afternoon until 07:00 in the morning. The final occupant is a grandmother who would occupy the house throughout the day. Each occupant’s needs and comforts had to be accounted for in the design on the home. The living room, dining room and kitchen were located on the southern façade as to maximise solar and heat gain throughout the day.
Bioclimatic strategies – Orientation
For passive solar heat gain, most of the glass area is situated to the south to maximize winter sun exposure but shading devices full shade during the summer. Deciduous trees will be planted on the east and west elevations to allow solar gain in the winter, and act as shading during the summer.
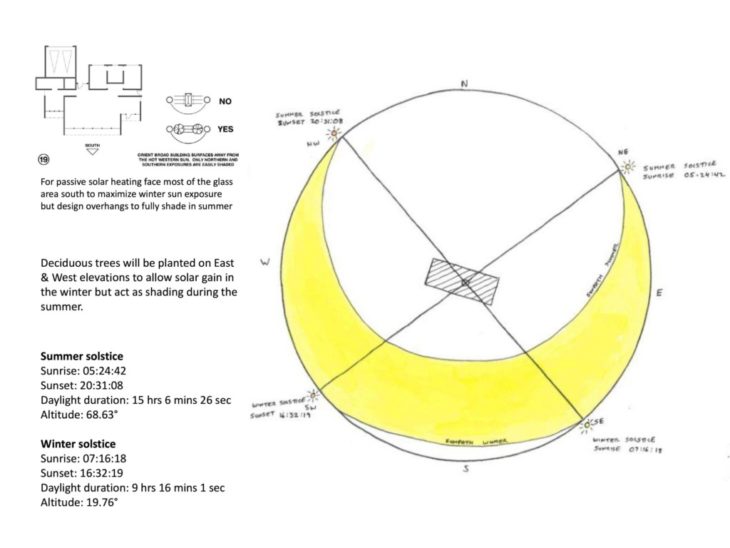
Bioclimatic strategies – Natural Lighting
The communal areas such as the living room, dining room and kitchen are all situated on the southern façade to maximise solar heat gain and natural daylight throughout the day. As the grandmother will be there throughout the day, we situated her bedroom on the south east corner to allow for natural daylight to light up the room throughout the day. The parents and child’s bedroom are situated on the northern elevation as they will be empty for most of the day and so do not rely on natural daylight.
During the summer solstice, the eaves on the southern façade will help to shade the house from direct sunlight which could cause the house to overheat. A row of windows above the green roof facing north allow for diffused sunlight to enter the property and create additional interior lighting. Solar panels will be placed on the south facing roof to maximise solar capture throughout the day.
During the winter solstice, the sun is at a lower angle and can penetrate deeper into the house. This will allow for maximal solar gain throughout the day and reduce the need for artificial lighting.
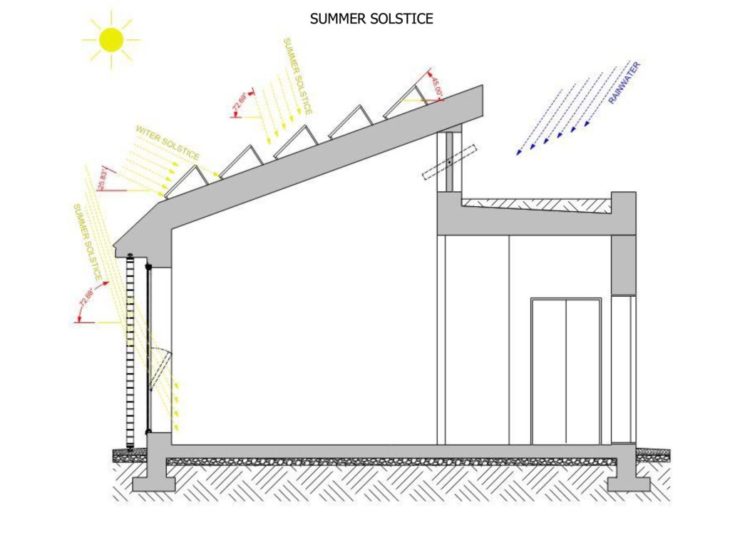
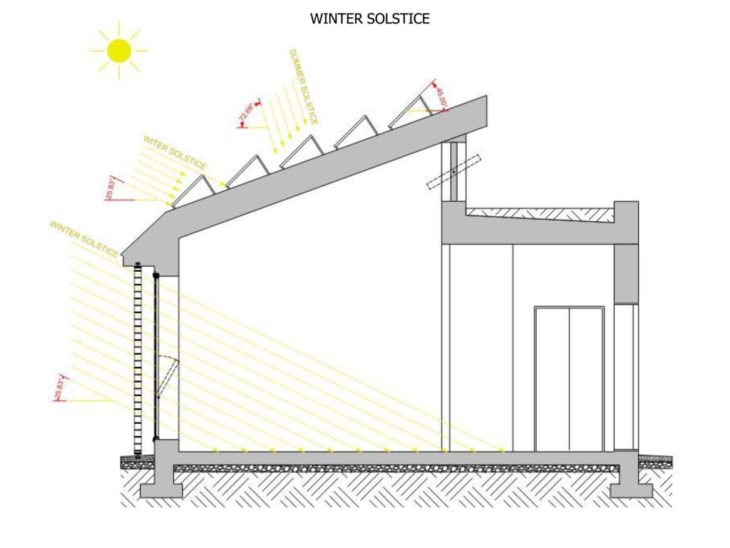
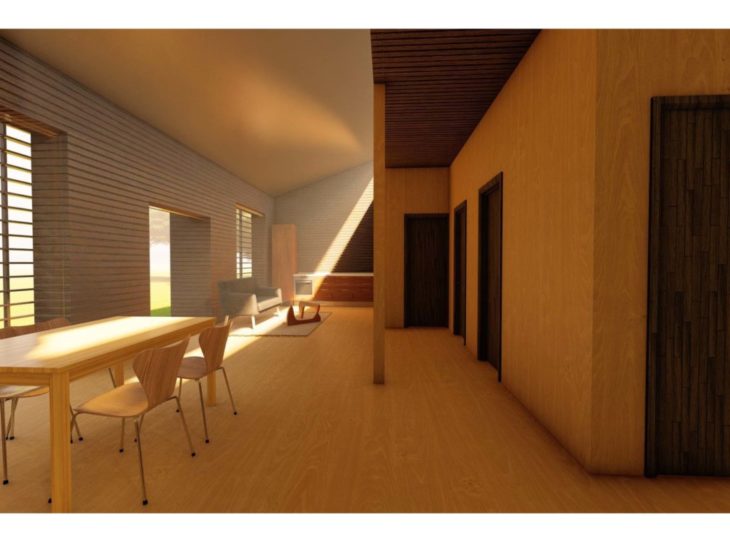
Bioclimatic strategies – Shading
The roof eaves will act as a shading device and work alongside a motorized horizontal shading device. This motorized shading device will be closed over during summer months to prevent overheating but open during winter months to maximise solar gain within the house.
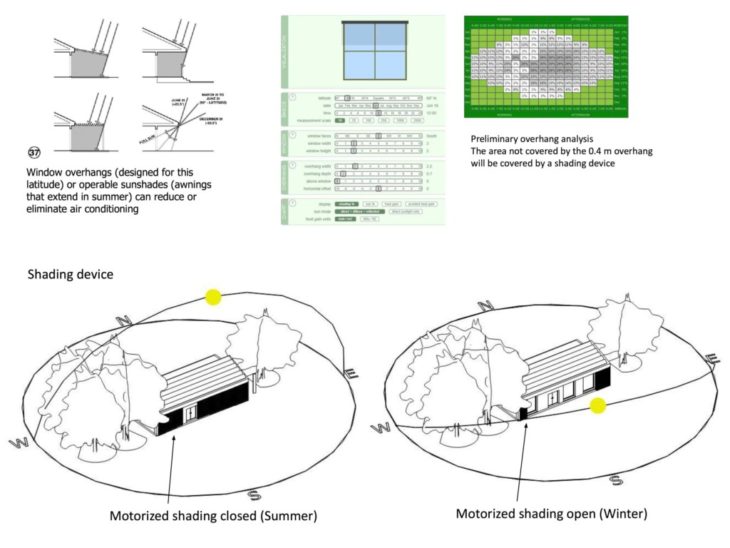
Bioclimatic strategies – Natural Ventilation
A design concept we utilized during the creation of this project was to utilize a passive ventilation system. Good natural ventilation can reduce or eliminate the need for air conditioning in warm weather if the windows are well shaded and orientated to the prevailing wind direction. To facilitate cross ventilation, we located doors and window openings on opposite sides of the house. We utilized an open plan interior to promote natural cross ventilation. As a result of our design, we could utilize two passive design strategies for our project, cross ventilation and stack ventilation. For cross ventilation Window openings located perpendicular to prevailing winds and coupled with openings on the opposite side of the building or space. This will provide natural ventilation for fresh air and / or space cooling. Adequate cross ventilation will remove heat from a space and maintain room air temperatures approximately 1.5°C (2.7° F) above the outdoor air temperature. The diving wall between the living spaces and sleeping areas prevents natural cross ventilation. However, the design allows for stack ventilation which utilizes the air’s buoyancy resulting from a difference in its temperature – climates with a minimum 1.7° C (3° F) difference between indoor and outdoor temperatures – the stack effect in a space on within a ventilation shaft will induce air current that removes hot air from a space or building. Predominant winds are mainly South, South West specially in the summer months. Therefore, in order to capture the air flow inside the dwelling we recommend that the orientation of the main window façade angles towards this position.
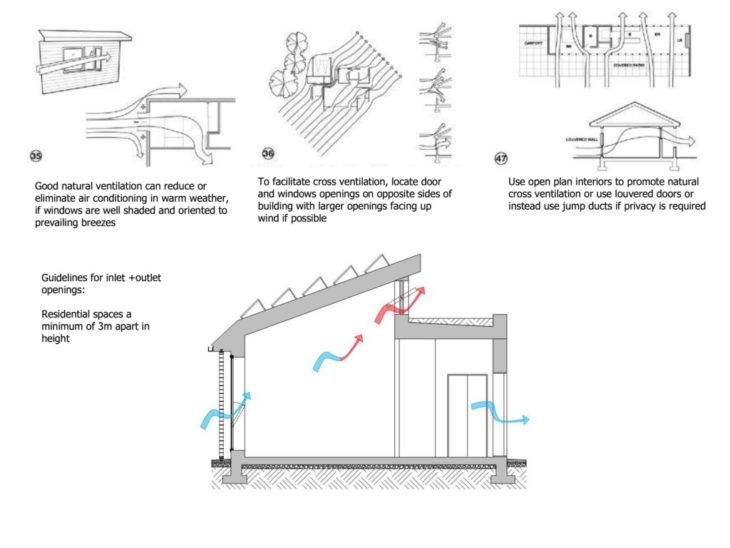
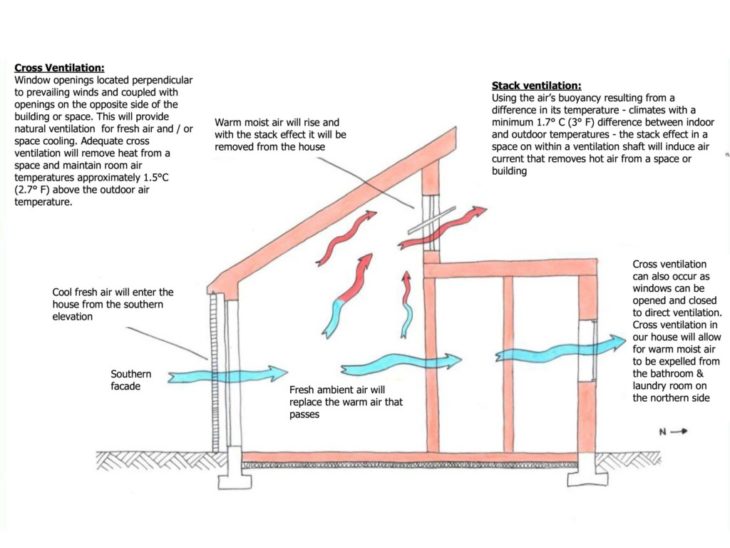
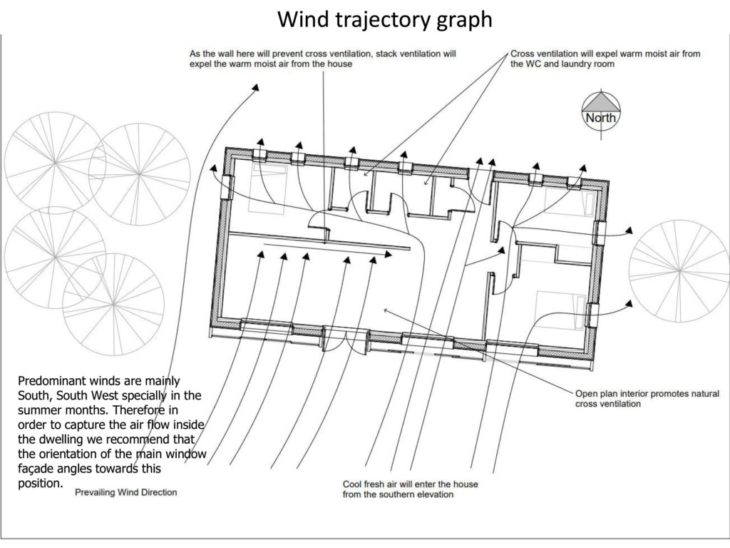
Bioclimatic strategies – Envelope
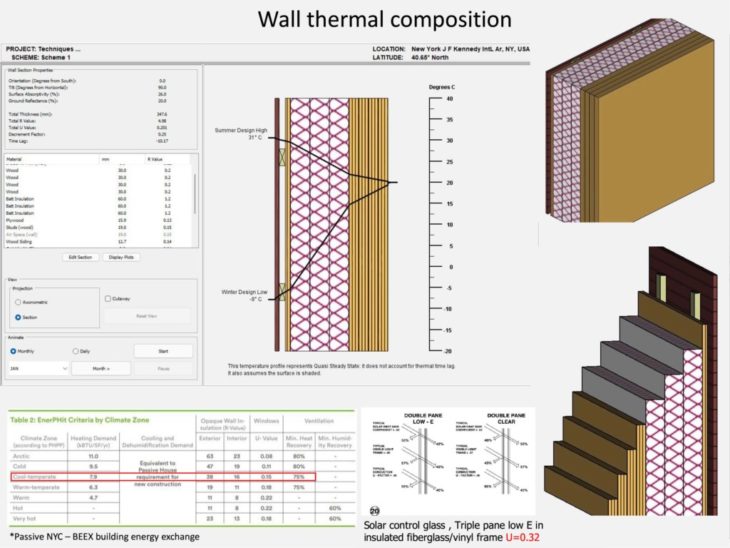
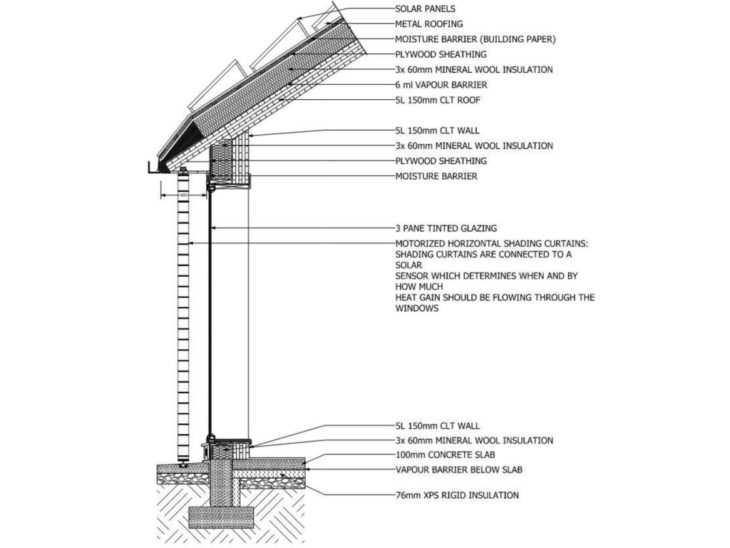
Bioclimatic strategies – Solar Panels
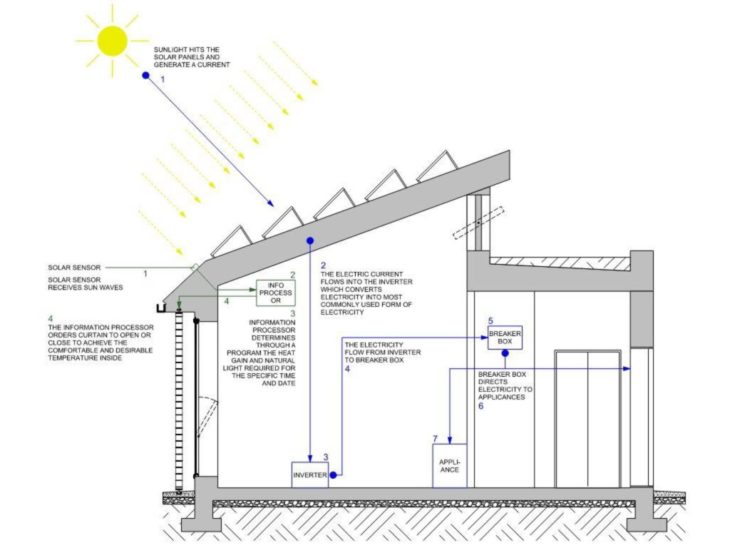
Bioclimatic strategies – Green Roof & Rainwater Collection
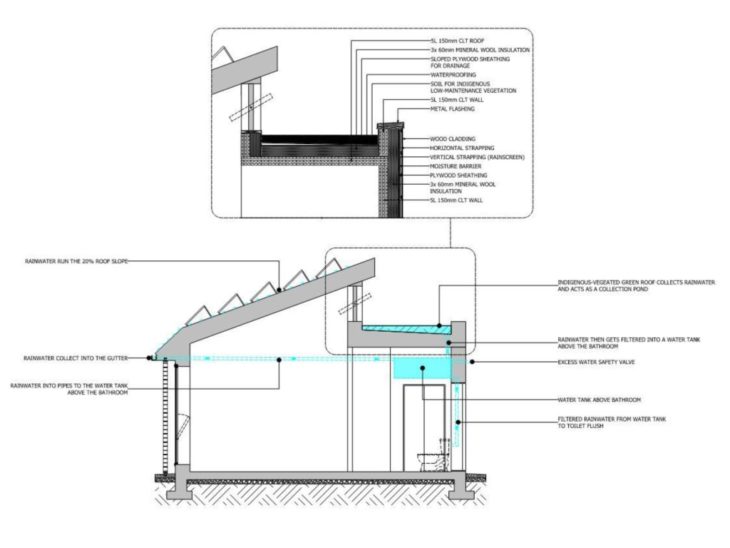
Lifecycle Analysis
A key concept we wanted to explore during our project, was the impact our design and material choices would have on the natural surrounding environment. A life cycle analysis was conducted on “One click LCA”, considering the total CLT required to create the structure. The CLT for the project was sourced from Element 5 in Canada, and assumed to be driven to site on a flat bed truck. The results indicated that our design would emit 185kgCO2/m2 and a total of 19 tonnes during the construction and transportation to site. However, one of the key benefits to using mass timber construction is timbers ability to sequester carbon emissions and store them throughout the timbers lifespan. By multiplying the dry weight by the sequestered carbon stored in the timber, we were able to calculate that our design could store approximately 63.761 tonnes of carbon. When the amount of carbon emitted during the construction and transportation phases was subtracted from this amount, we were able to calculate that our design had a positive net gain of 44 tonnes of CO2.

Performance Design Strategies for a Mass Timber Prototype in New York is a project of IAAC, Institute for Advanced Architecture of Catalonia developed at MMTD in 2021/2022 by students Jack Byrne, Ricardo Cruz Recalde, Nataly Dirocie and Soubhi Mobassaleh. Faculty: Patrick Spencer. Course: MMTD01 – Techniques 1.2
