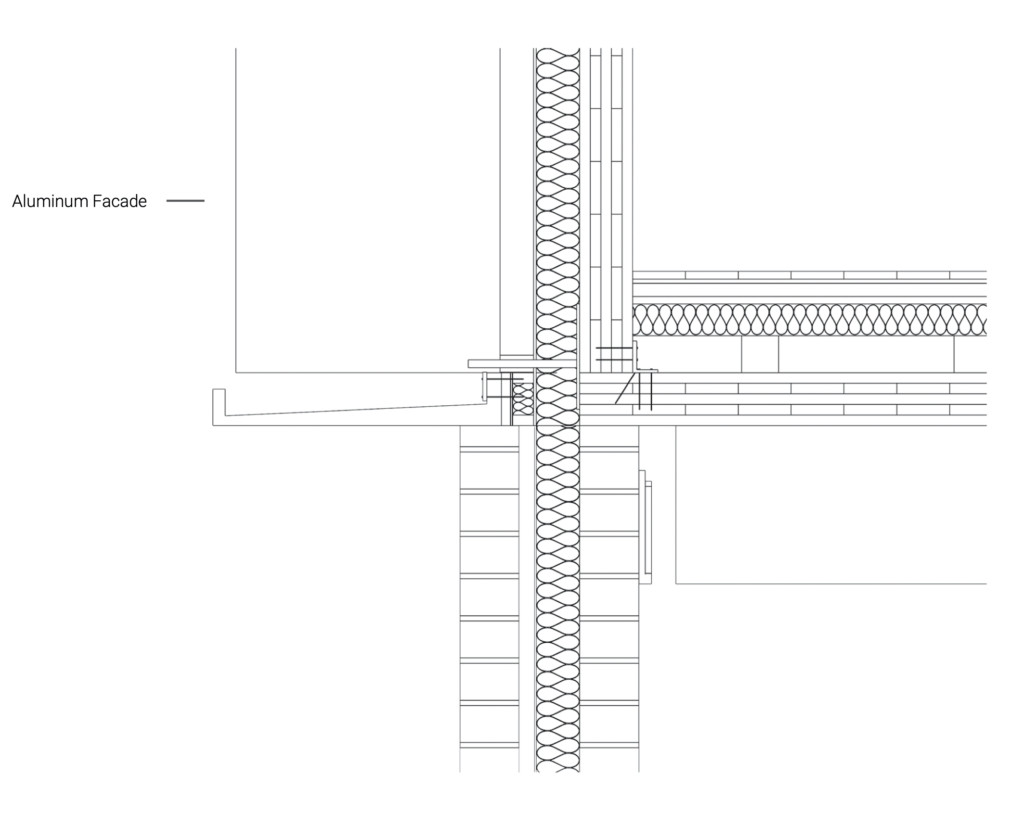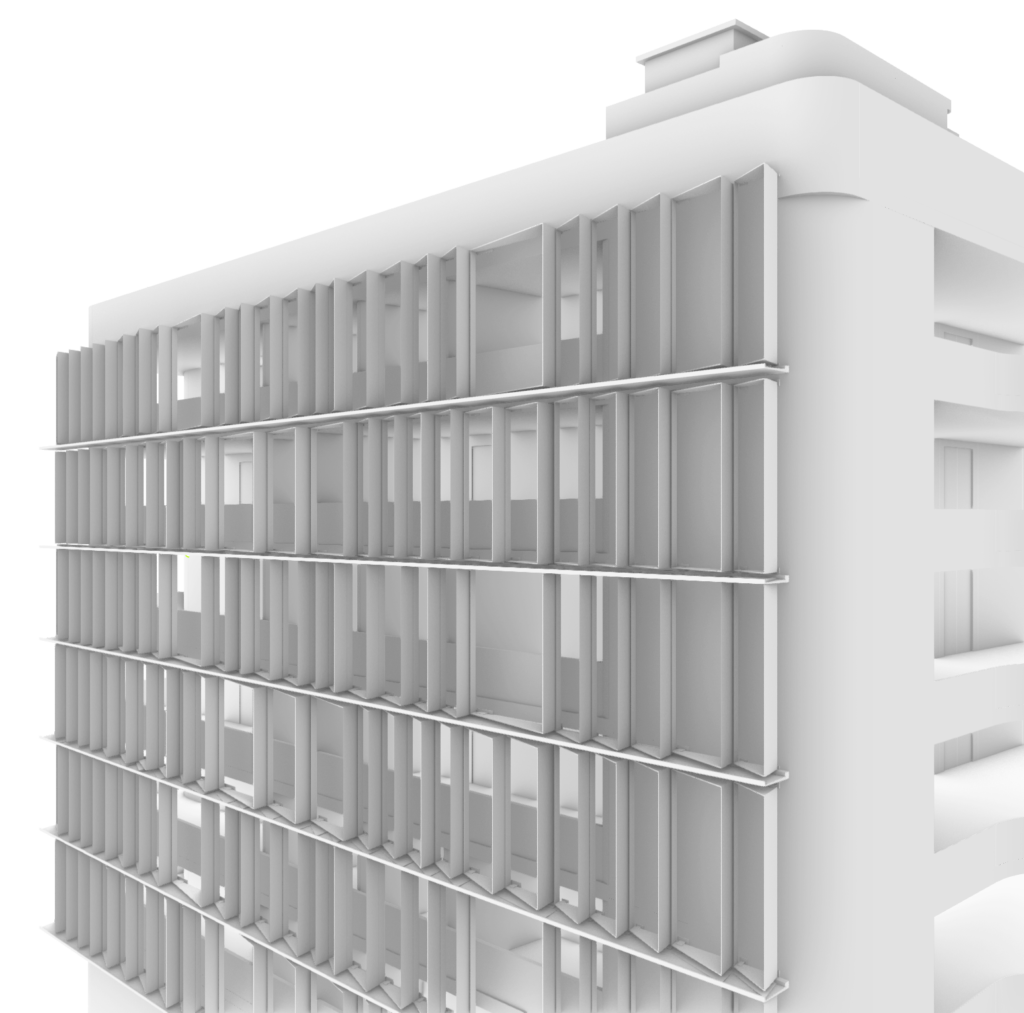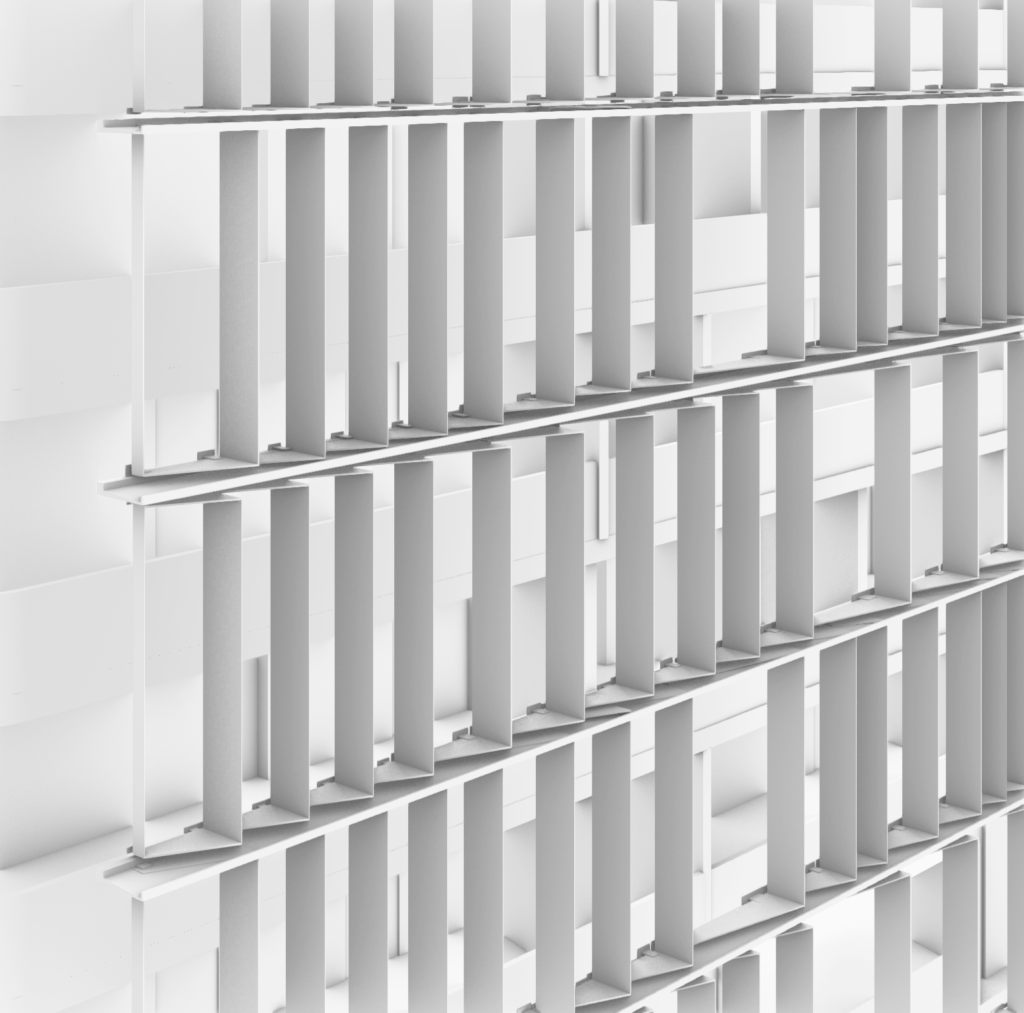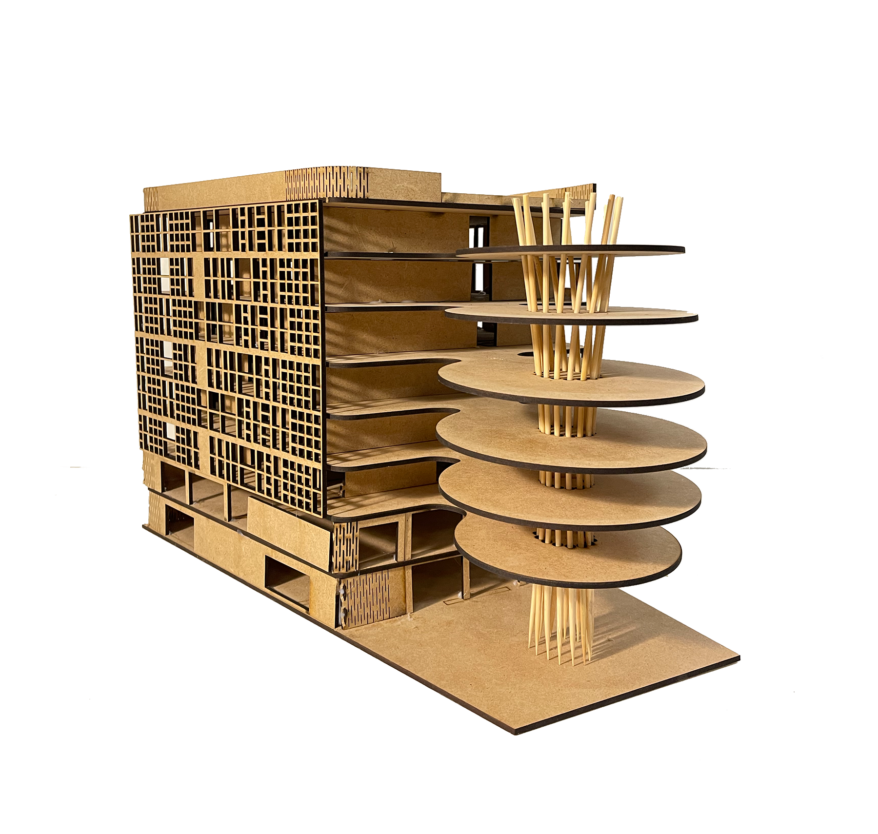PERMEABLE BUBBLE – STRUCTURE & FACADE
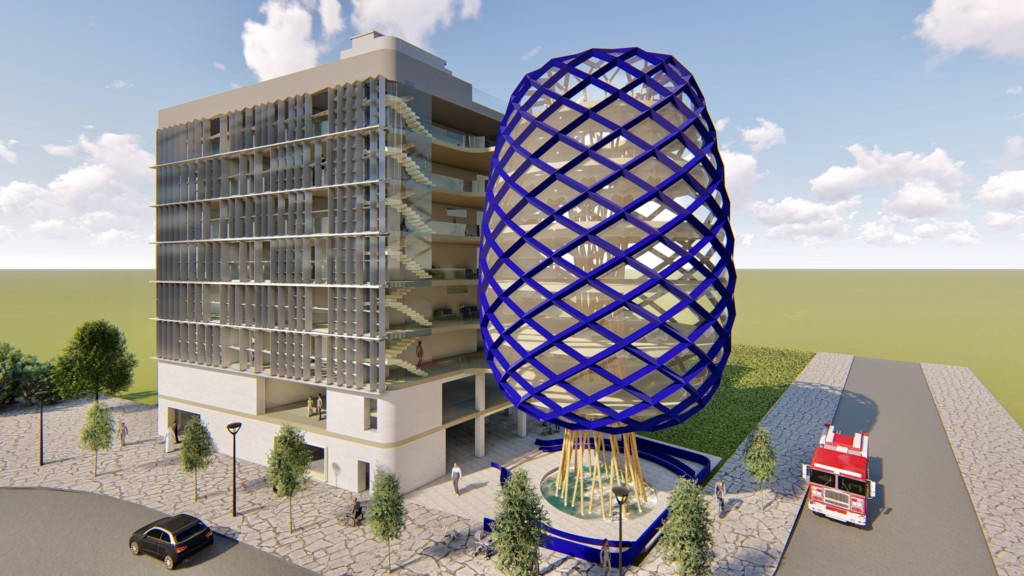
STRUCTURE
(Residential + Public Space)
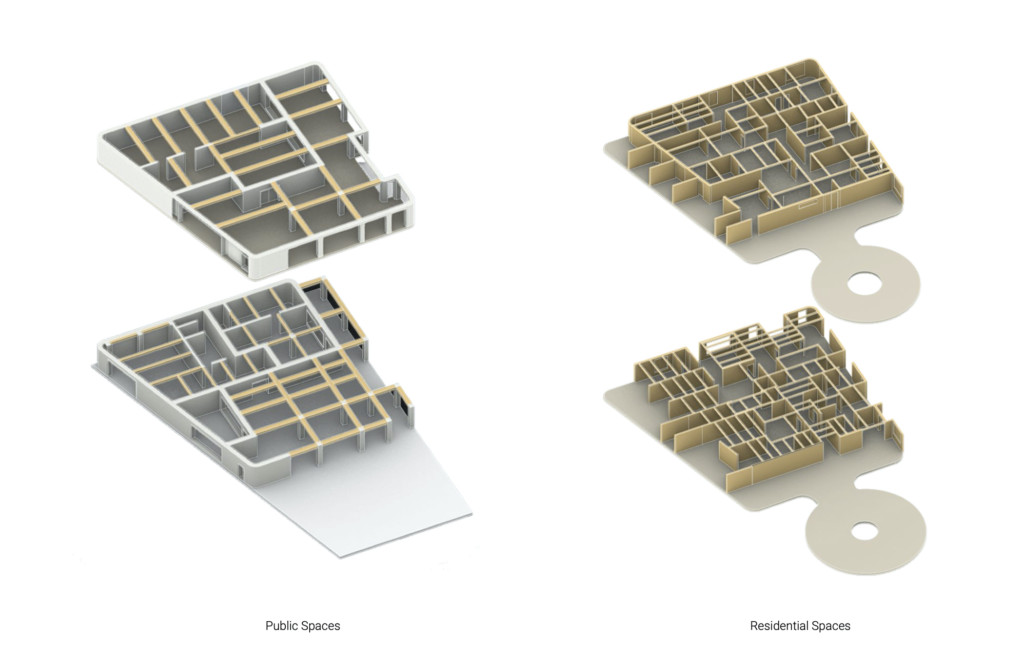
In designing this project to sit within its context, the mixed-use of load-bearing compressed earth brick walls – assisted with timber beams and mass timber was our target choice. The first 2 floors of public space served as a stronger and heavier base – inspiration being from how traditional buildings around the site were built, and then the residential areas built above with the developing use and technology of mass timber.
In using these, the building focuses on making use of compression in carrying its structural load.

The residential areas were designed with the aim to explore strategically placed load-bearing walls and find resolution with the pressure points they would create. The challenge in exploring this idea was then solving them by finding an overlapping system across two floors to balance out the pressure and transfer the loads.
In this and through iterations, found to use a 2 plan residential layout across the building. One being the Red and the other being the Blue – the yellow points then showing where in their overlap that weights are being transferred from the walls, then into the floor plate, before meeting the walls of the residences below again. In this, the use of framed beams was used to help stabilise and hold the walls sturdier within space as well as distribute the weights better.
RESIDENTIAL FLOORPLATE BUILD-UP
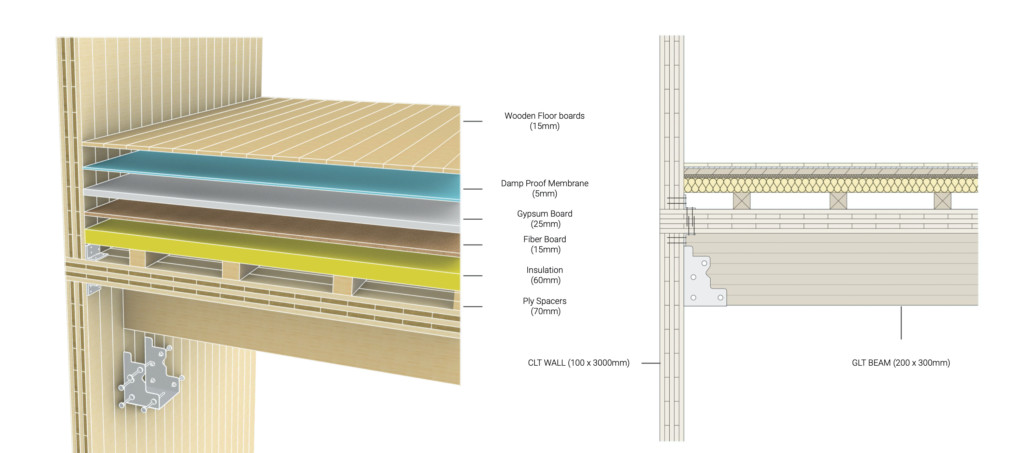
FACADE
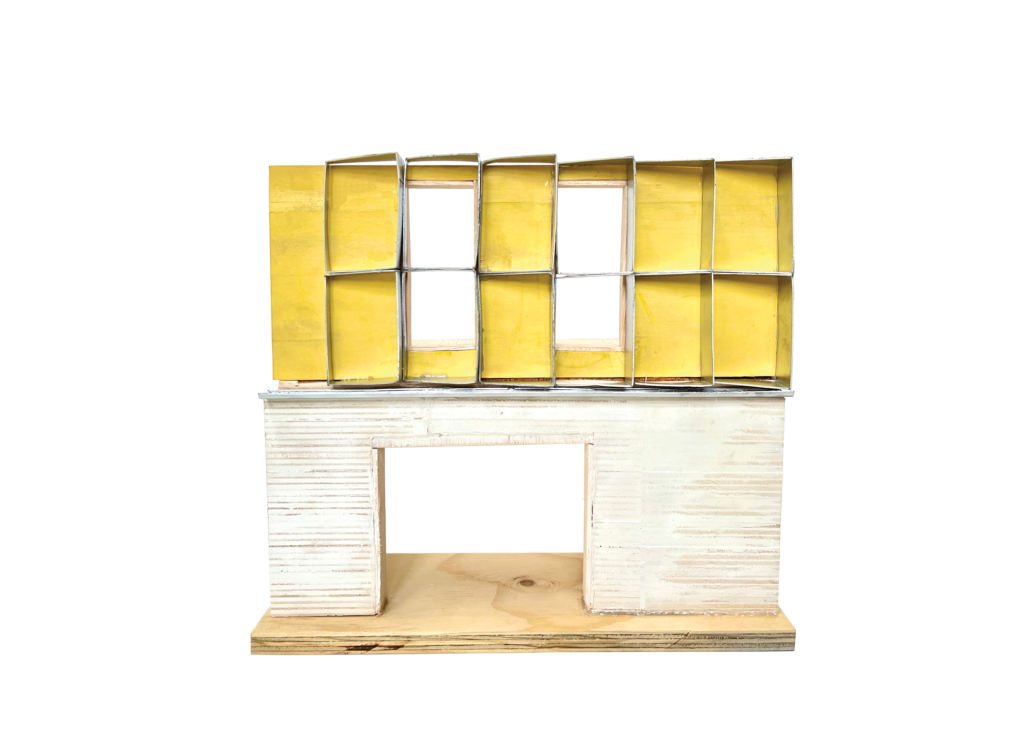
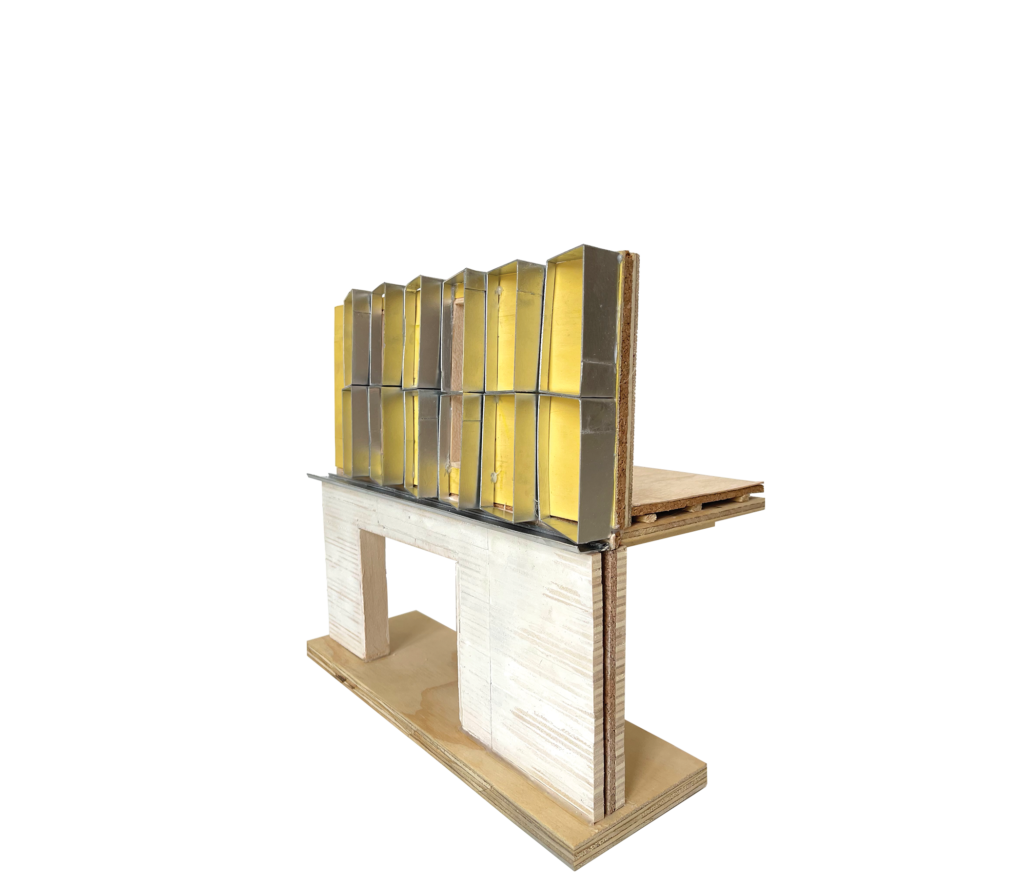
This facade focuses on reducing the west facade as this is the one face that is open to the hotter post midday sun during the summers, and harsh direct west prevailing winds of the winter.
In resolving shading for the summer, through knowledge that east and west faces require vertical shading and north more horizontal, the focus on the facade providing a system of shading vertically was ideal. This shading system is designed to be a series of arranged frames – with every single one having a more protruding vertical shield on the path to shade the sun and a shorter interior frame. This then allows for less material usage as when arranged, the next shade in a sequence already acts as the more protruding frame needed.
