Petronas Towers’ Flowers – Topology Strategies and Kinetic Shading Systems
2021/22 Computational Design II – Final
Aishwarya Arun, Aishwarya SR, Akshay Madapura, Luca Wenzel
The shopping mall at the base of the Petronas Twin Towers features a 40m wide glass dome that sits on top of the central atrium of the building. The goal is to utilize environmental analysis to create a structure that better handles the challenges of the local tropical climate. To achieve that, a parametrically developed skin with a kinetic shading system is to replace the existing dome.
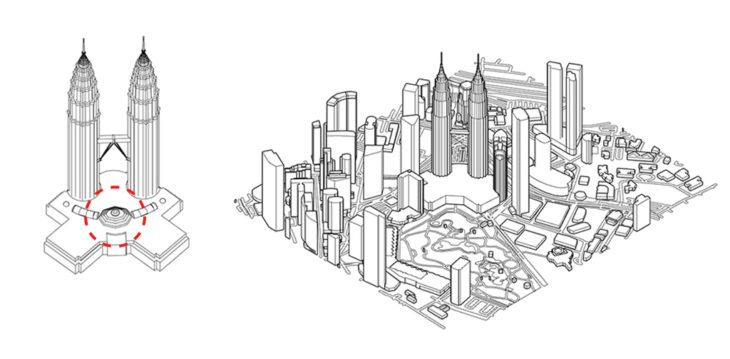
Project Site
Solar Analysis
The presence of high rise buildings around the rooftop, contribute to a constantly changing incident radiation on the roof. Shadow and light channel movement alternates on the structure throughout the day. This results in different levels of radiation on different parts of the dome. The kinetic shading system can compensate the direct sun light heat gain, by denying its entry in the areas that are affected most at any given time of day. Every module has a radiation sensor that controls its opening level.
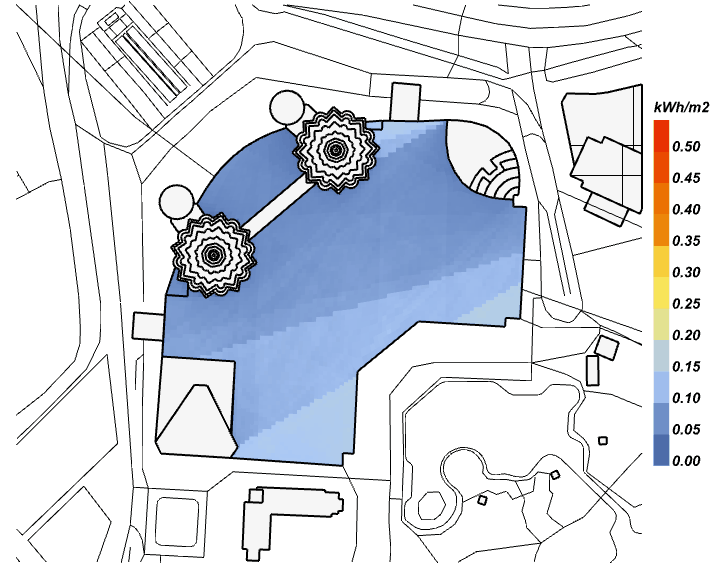
Incident Radiation June 21st, hourly, 7:00-18:00
Climatic Design
Owing to the high humidity levels of Kuala Lumpur, the dome comprises of a row of open perforations at the base to facilitate cross ventilation inside the space. The remaining openings are equipped with kinetic modules that regulate the amount of incident sunlight entering the dome. Keeping the high precipitation levels in mind, the design incorporates ridges between the modules to allow for drainage of rainwater as well as protecting the lower modules from moisture damage.
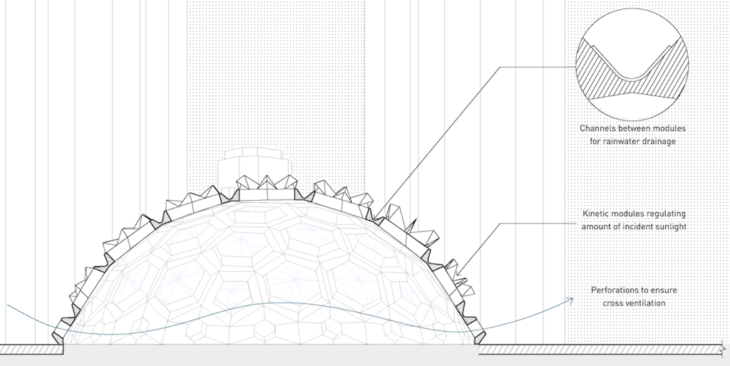
Climate Design
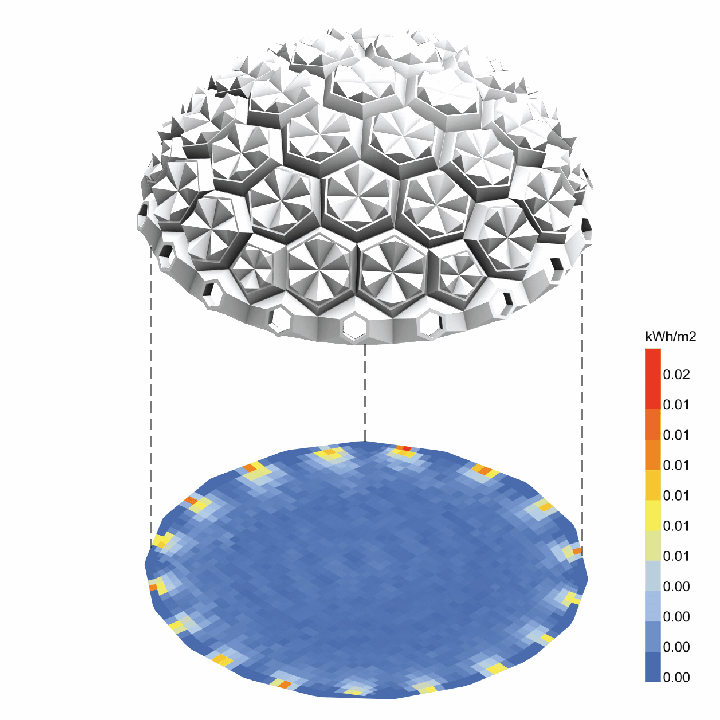
Radiation Comparison with three Different Opening Stages
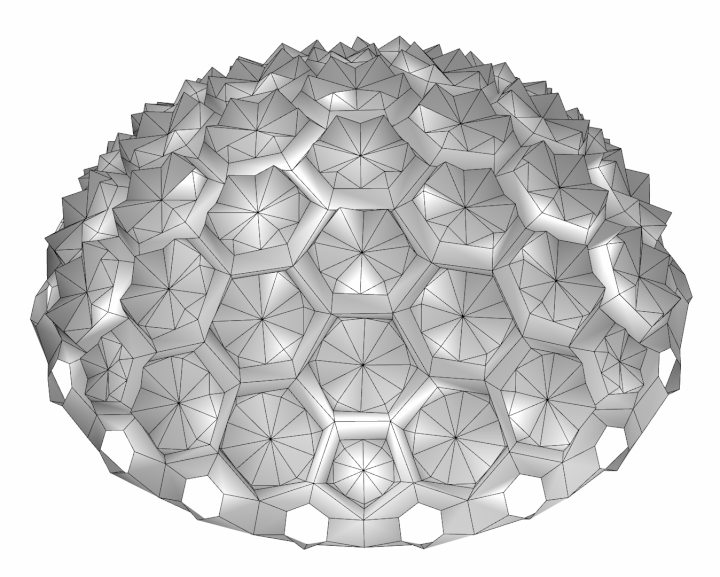
Drainage Simulation
Geometry Development
The development of the skin geometry commences with the inflation of a flat base geometry. The entire parametric process retains the possibility to use a broad variety of input geometries. In this case a circle was chosen at the same diameter as the dome that is to be replaced. The inflated geometry is divided into equilateral triangles, in order to create module bases of similar sizes. The triangle center points are used to construct polygons with 5-7 corners. An evolutionary solver searches for a more desirable topology, by slightly adjusting the initial triangle parameters. The solver aims to reduce the variability of the polygons, to only include hexagons and pentagons. It is also looking for specific edge conditions.
After planarization of the mesh, same-sized polygons are lofted in the center of each face, one for the hexagons and one for the pentagons. This is done, so that only two different kinetic modules have to be constructed.
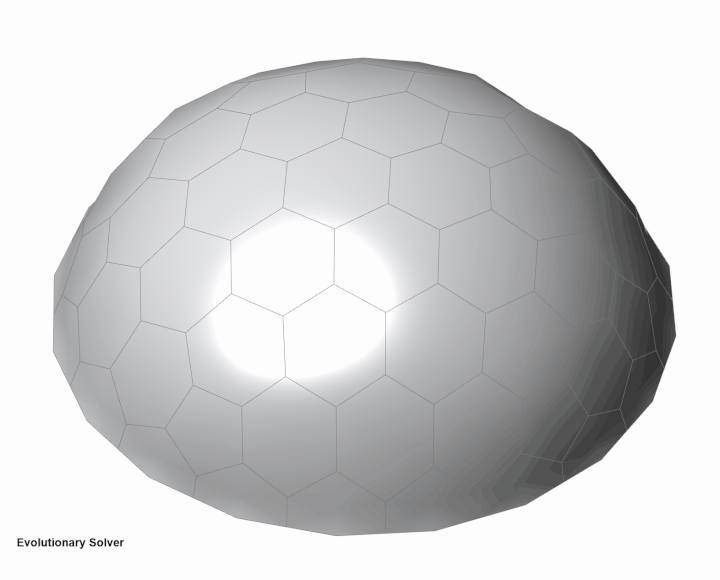
Geometry Development
Kinetic Module
Each module corners contains a foldable component that is attached in the center point of the polygon and has two movable end points. The diamond-shaped component slides on a circular rail, causing the geometry to fold. Moving the two end points closer to the corners opens the module, letting more sunlight enter the structure. Each module can move independently and is regulated by a local radiation and rain sensor. This makes it possible for the dome to decrease the energy intake in the most affected areas. As seen in the sun analysis, the conditions on the site constantly change. Areas that lie within a light channel may close, while the shaded areas remain open.
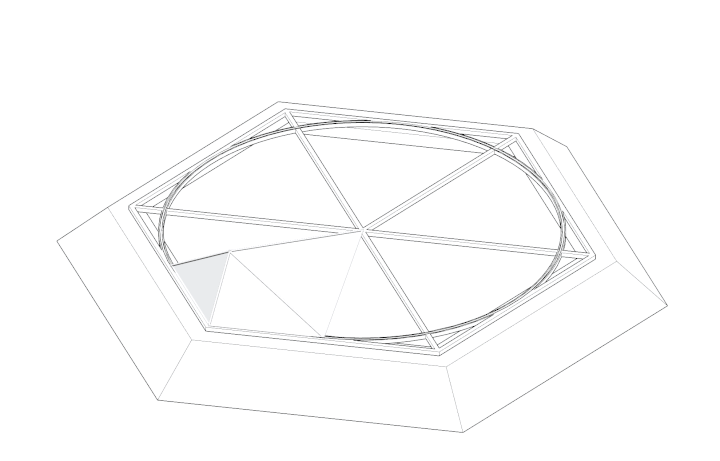
Folding Mechanism
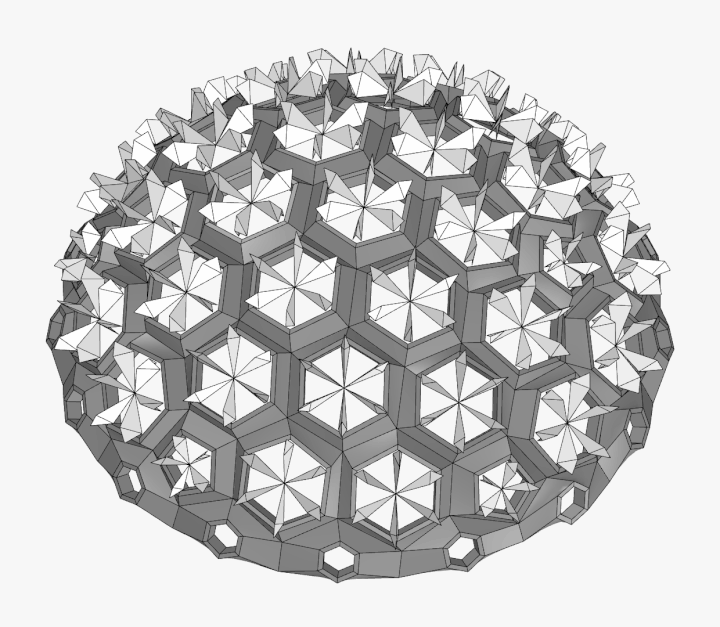
Kinetic Module’s Reaction to Sunlight
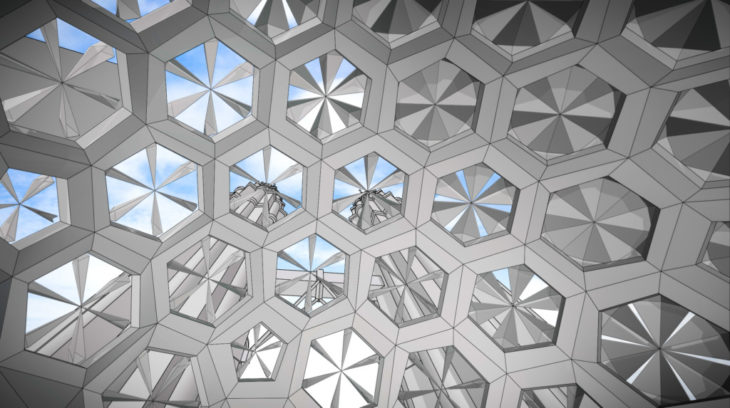
Module Gradient Inside
Fabrication
For the fabrication of the structure, several branches were constructed along the center points of the polygons, starting at the top center of the dome, using openNest. It unrolls the dome along the polygon edges and flattens the structure into a single plane, allowing for laser cutting fabrication. Starting at the high point results in an even unroll to all sides that wastes the least amount of material. The cut structure can then retain its volumetric shape, by connecting the polygon edges.
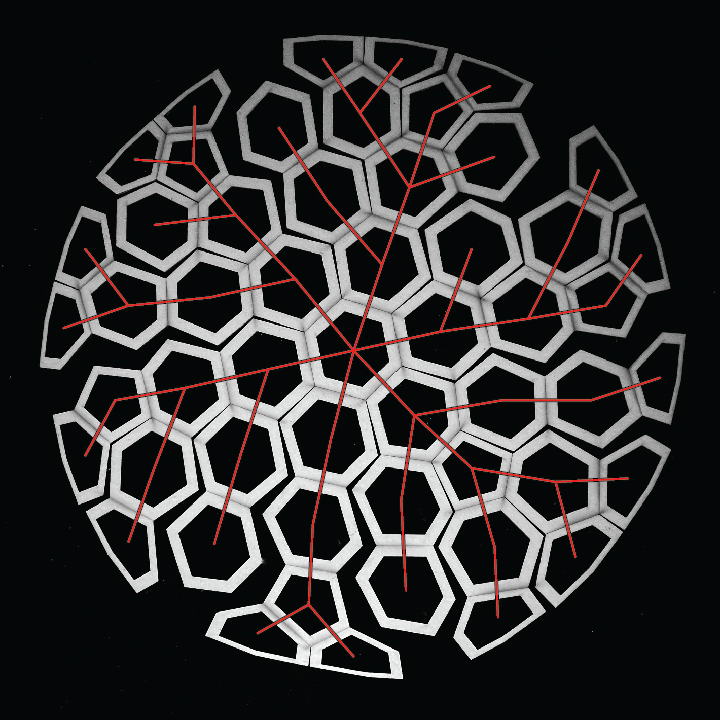
Laser Cutting Fabrication
Petronas Towers’ Flowers is a project of IAAC, the Institute for Advanced Architecture of Catalonia, developed during the Master in Advanced Architecture (MAA01) 2021/22 by students: Aishwarya Arun, Aishwarya SR, Akshay Madapura, Luca Wenzel; faculty: David Andrés León; faculty assistant: Ashkan Foroughi.
