Plant Your Future
An exploration into retrofitting to provide ecosystem services and a circular food based economy to redefine the future city.
Abstract
In a world that faces constant challenges from climate change and resource scarcity, to population growth and economic instability, designers are faced with many challenges. Plant Your Future provides a retrofit solution for existing buildings using nature based solutions, specifically plants. The building becomes an active living system in the city, providing ecosystem services and a circular food based economy. The project strives to be replicable and scalable, redefining the future city.

Food Loss vs Food Waste

So, why are we always talking about food loss and food waste? Well, they refer to different phases of the food production cycle. Food Loss refers to the initial stages of planting, harvesting, processing and distribution contributing to 78% of food thrown out. Food Waste refers to food thrown out by supermarkets and consumers accounting for 22% of waste.
Conclusions of the current food system
- Food has become global and so we do not eat locally anymore
- Huge food miles due to transportation
- Large carbon footprints
- People no longer have knowledge about where their food has come from or how it is grown
- Aesthetics: if the food doesn’t look perfect many people will not eat it
- Best before dates make people throw out food that is still good
How can we answer the challenges of food scarcity and waste through the integration of ecosystems into architecture towards a performative built environment?
State of the Art
To understand the current architectural field in terms of food production and ecosystems, 50 projects of varying scales were analysed to understand what is being done and how designers are approaching the issues of food and ecosystems in the architecture.


Pictured above are 8 projects that covered the most parameters. Incredible Edible and Brooklyn grange are prime examples of reusing existing structures and infrastructures. Farming Kindergarten and The Fruit and Vegetable Market are two examples of built or in progress buildings that focus on food production. The Farmhouse looks to fully integrate residential buildings and food production and Urban Agriculture is a project for urban greenhouses. The final two projects Bosco Verticale and Park Royal on Pickering are examples, that focus on planting and integrating ecosystems and their services.

Ecosystem services are split into 4 categories. Provisioning, regulating, cultural and support services. These are the projects with the most ecosystem services and they demonstrate how they can be integrated. On the left are the primary benefits and on the right the secondary benefits.
State of the Art Conclusion
- Many of the projects are addressed to the higher end market
- Most projects are new structures taking up land and resources
- Community participation is key
- The potential benefits ecosystem services can provide are not being realised
Plant Your Future explores the regreening of existing buildings by providing design solutions for food scarcity and food waste management in the city, enabling citizens to take an active role in food production and consumption, creating a circular food-based economy and ecosystem services through nature based solutions, more specifically plants.
Site Analysis

To test the theory, Spain was chosen as the country of focus because firstly we live here, but also Spain is one of Europe’s top producers in fruits and vegetables. Even though Spain has said it will reduce food waste, in 2018 1.4 billion tonne/litres of food was wasted or lost, a 7 % increase on the year before.

Barcelona became the city of focus, analysing what is being produced, in relation to surface area. It was clear from this, that produce like cereals would not be efficient to grow in an urban setting as they require so much space, but fruits and vegetables require less space.

Looking into Barcelona’s food waste, it was found that 58% came from households, with a lot of fresh produce being thrown out before even being prepared or cooked.
The site is the first Superblock in Barcelona, located in Poblenou. But why the Superblock? Well, the aims of the Superblock are inline with that of the project.

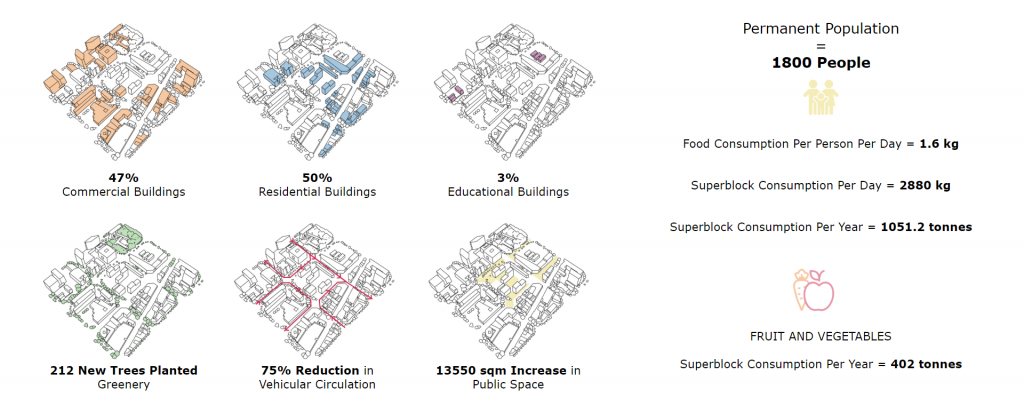
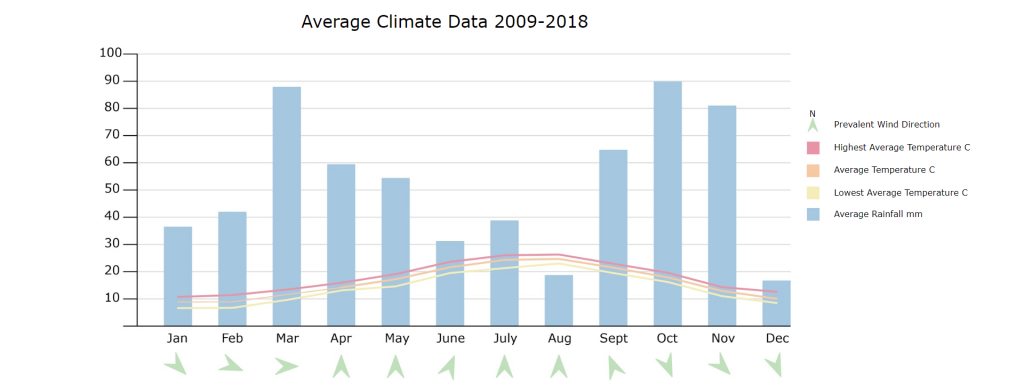
Flora
A variety of edible plants that would survive in the Mediterranean climate were selected. To further understand the life cycle of the plants, growth calendars were created.

Also, companion planting is key and I found that the onion, lettuce, beans and pea families were the most compatible to plant alongside the other species.

However, this is not just about food production. Barcelona has a lot of native plants perfect for encouraging pollination that thrive. These are just 8 out of many which also do not mind some shade.
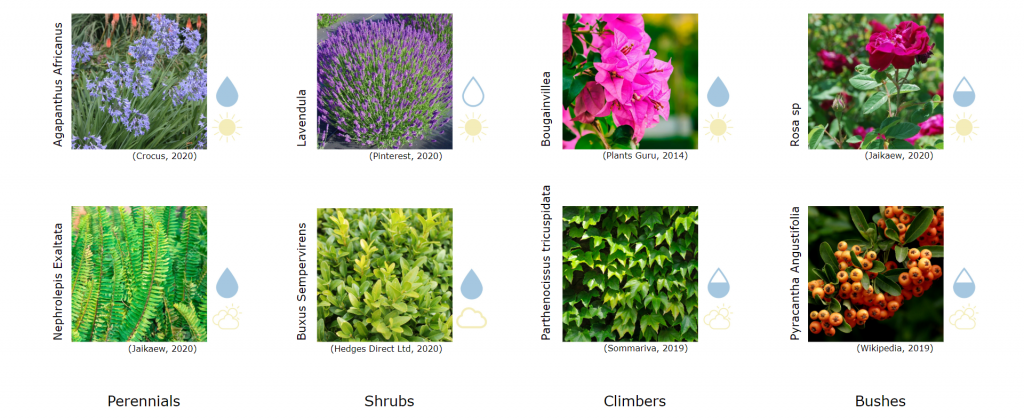
Fauna
Furthermore, urban biodiversity is required to keep the ecosystem thriving. 40 species of birds have been spotted around the superblock as well as insects and mammals such as bats.
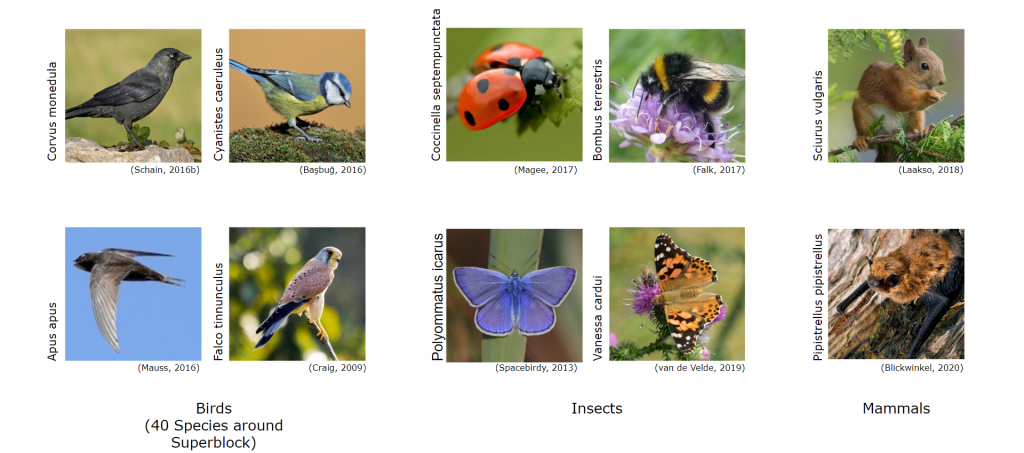
A generic building located in the center of the superblock was chosen. It also provides the perfect canvas, as the walls are smooth, and there are full height windows that could be used for access. The flat roofs, which are common in Barcelona, also provide multiple opportunities.
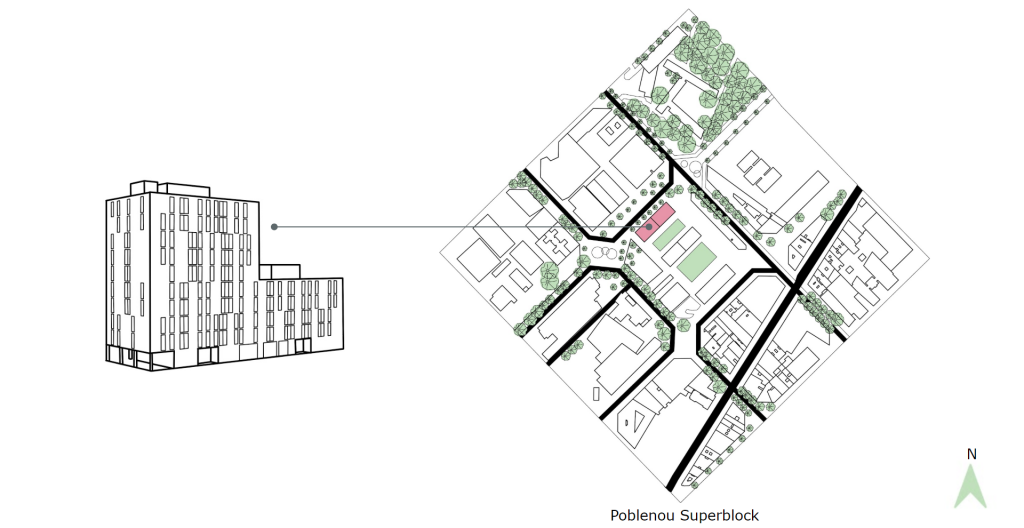

Using ladybug, radiation data for the building was collected. This was to help decide what plants and what functions could go where.

The Proposal

The southern facades have been identified as the optimal facades for food production. The second skin or structure would provide access and the means to grow food. Based on the radiation analysis, the facades are divided in half. The top half receives the highest radiation and thus to reduce evaporation a hydroponic system is used. At the base a soil based system is used, using the compost produced from the building’s food waste. Circulation of water would happen both horizontally and vertically
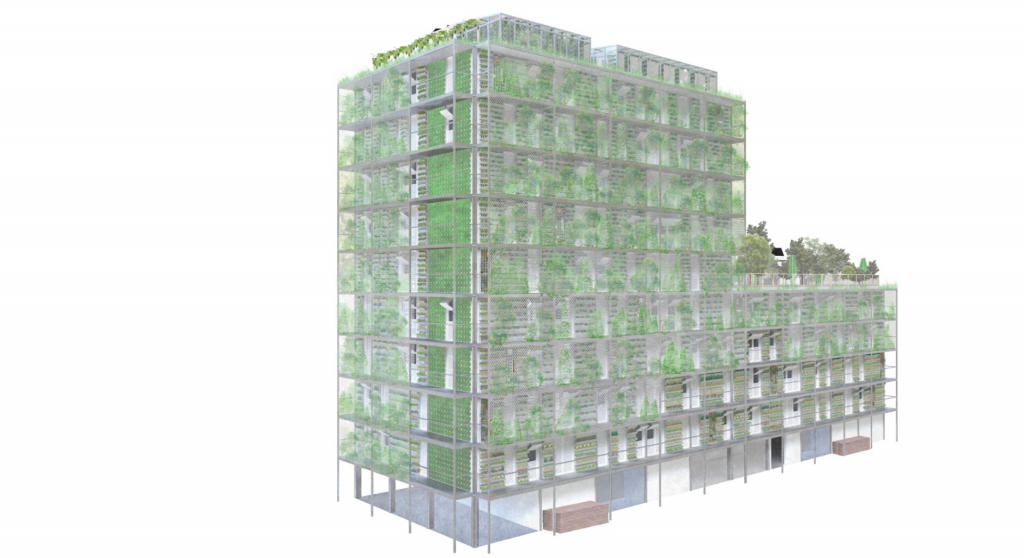
The northern facades are more focus on water harvesting and ecosystems, creating homes for insects, birds and bats and encouraging pollination.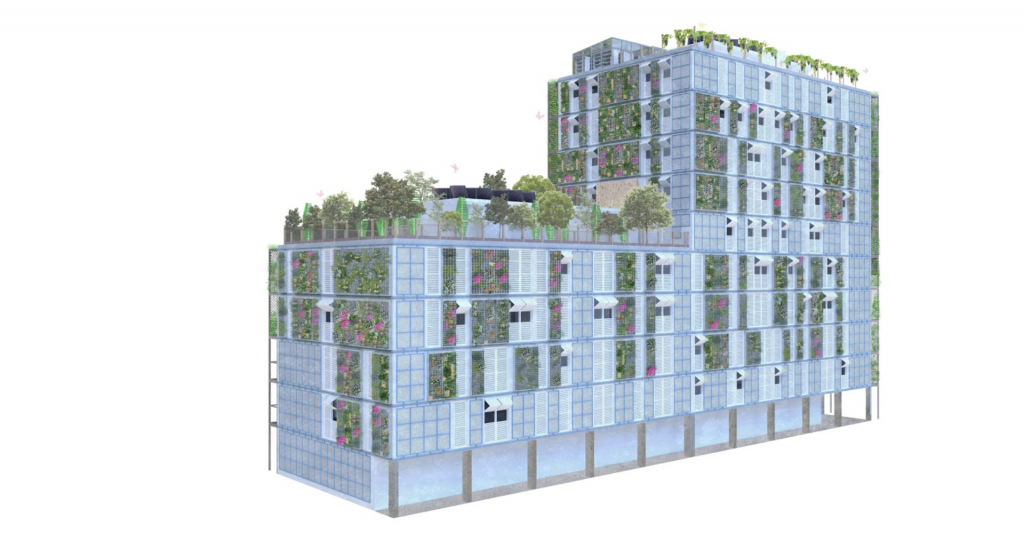
Below are the unwrapped elevations drawings. Red highlights the areas of food production, blue water harvesting and green the biodiversity and pollination. These are achieved using panels that can house plants and capture water.
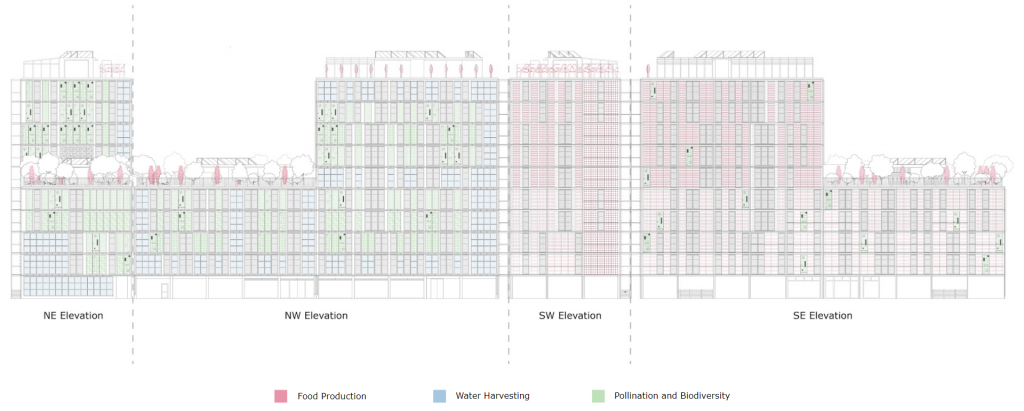
The sectional perspectives are two section cuts taken from each of the southern facades. The one of the left shows the algae panels and hydroponic panels and the section to the right the soil based planters. The floor of the new structure is used to transfer the water.The double skin facade will facilitate the climbing plants to grow such as beans and peas and thus aid the building’s performance.
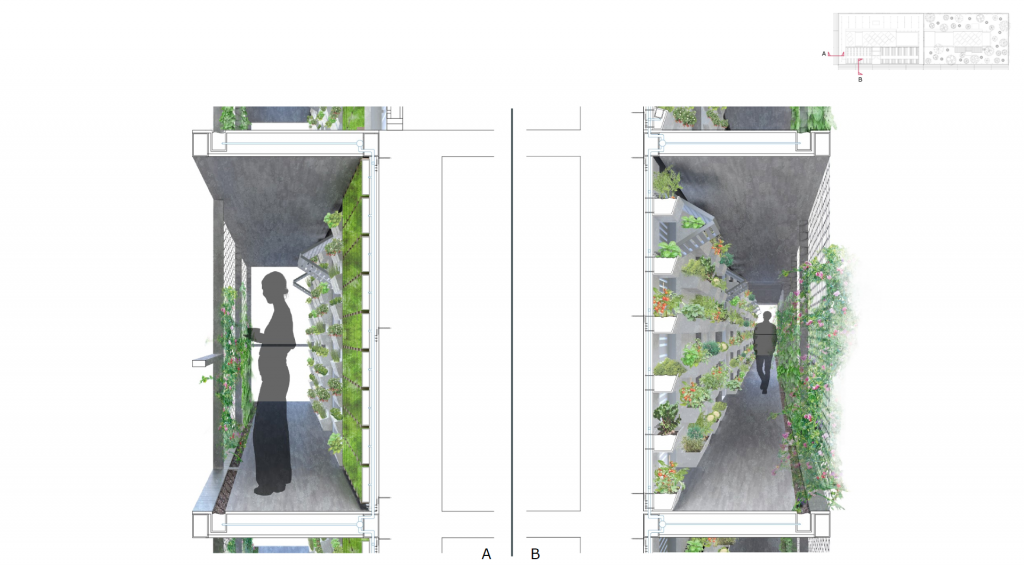
The Components
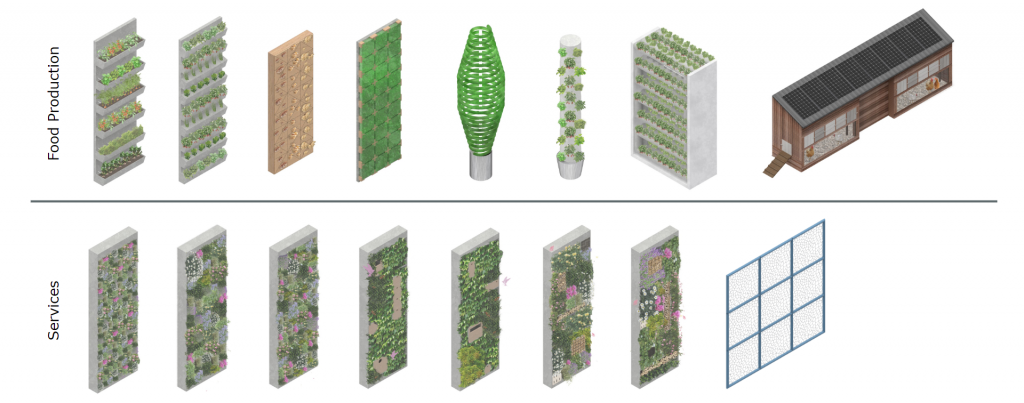
Here are the components that make up the larger system. They are split into two groups, food production and services.
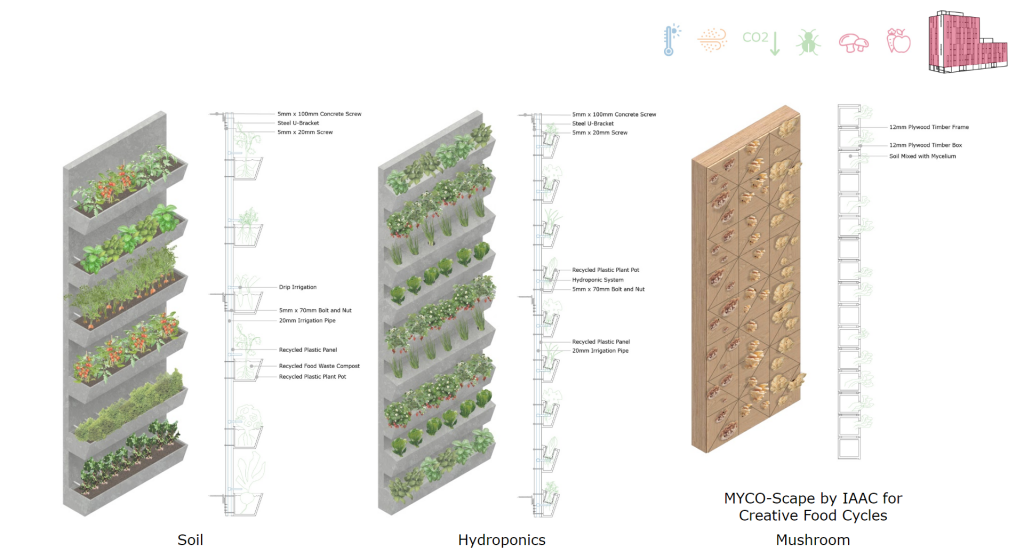
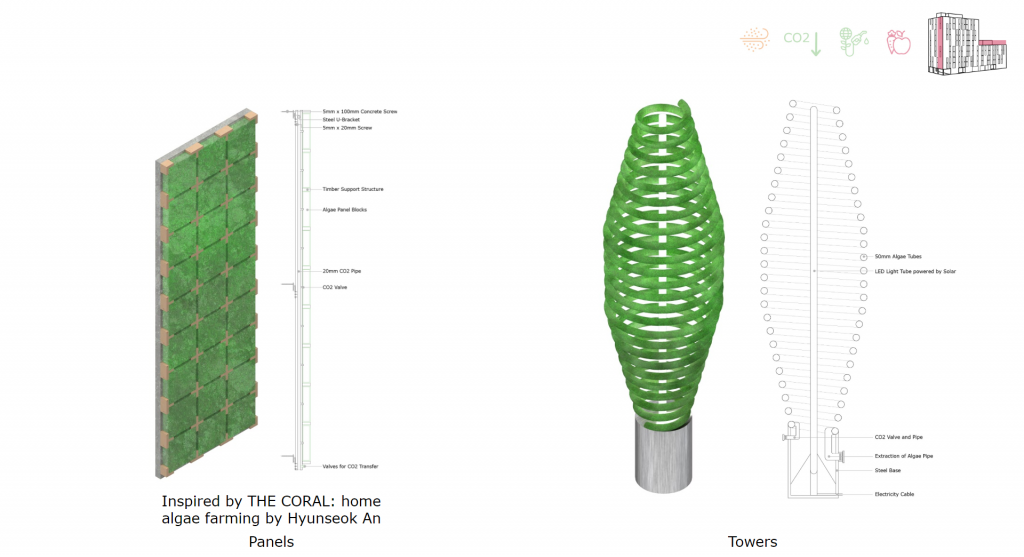
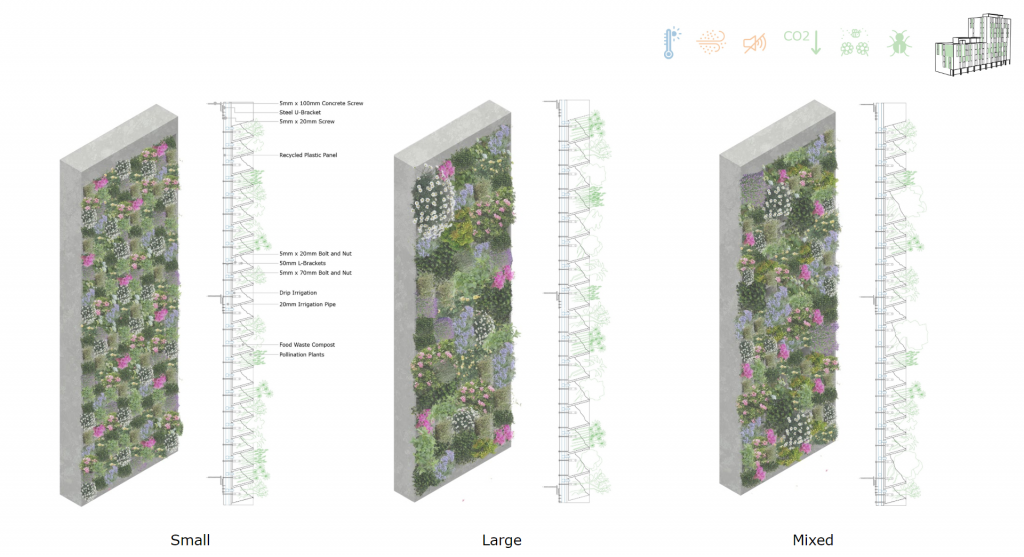
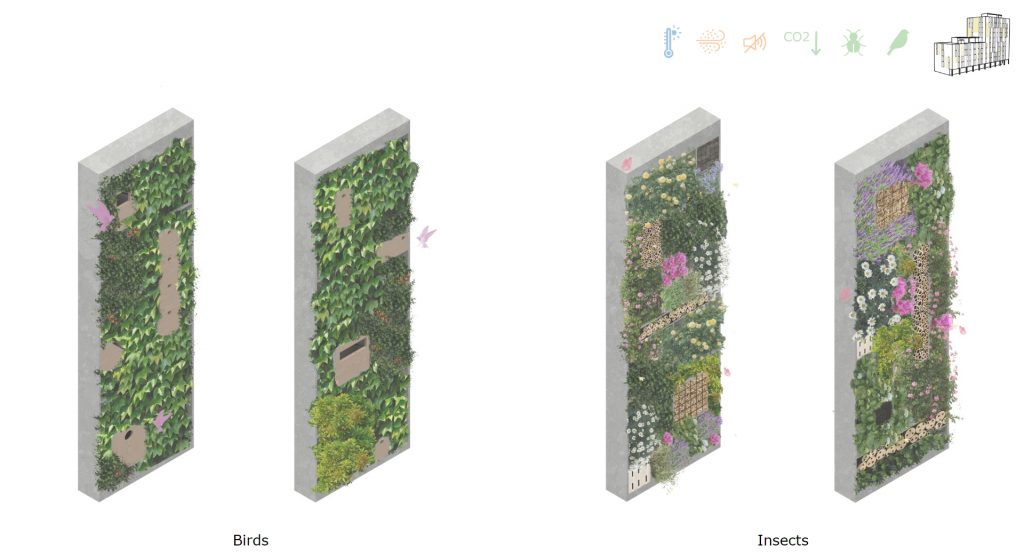
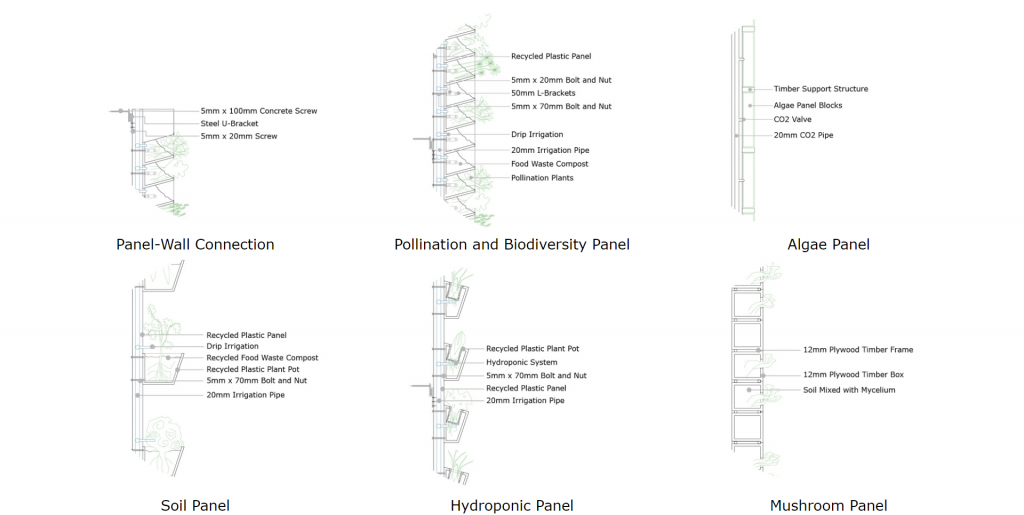
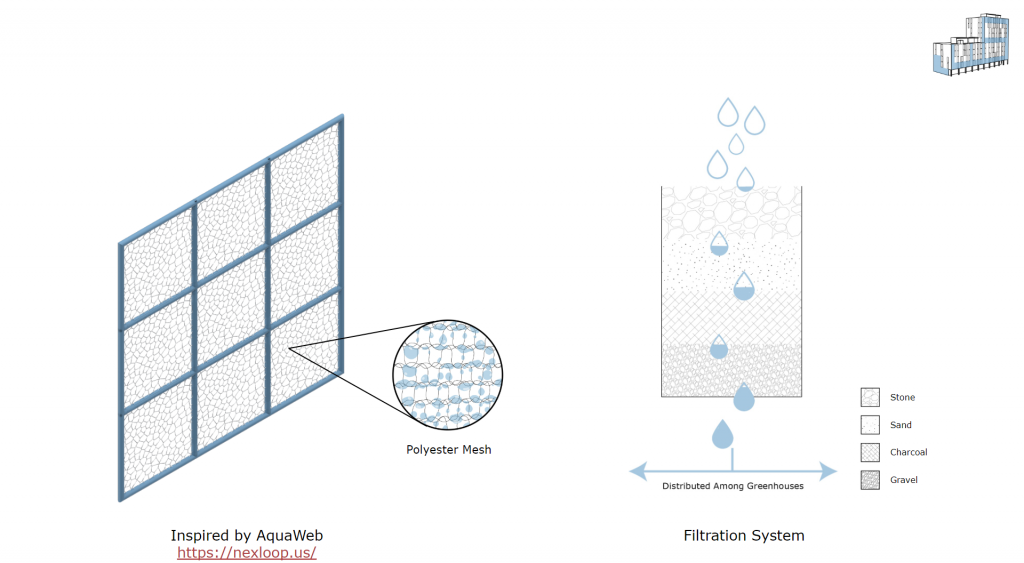
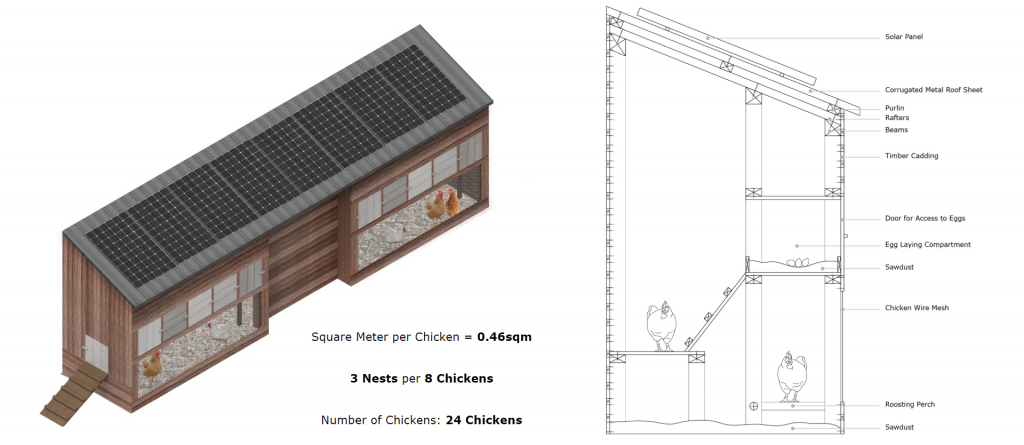
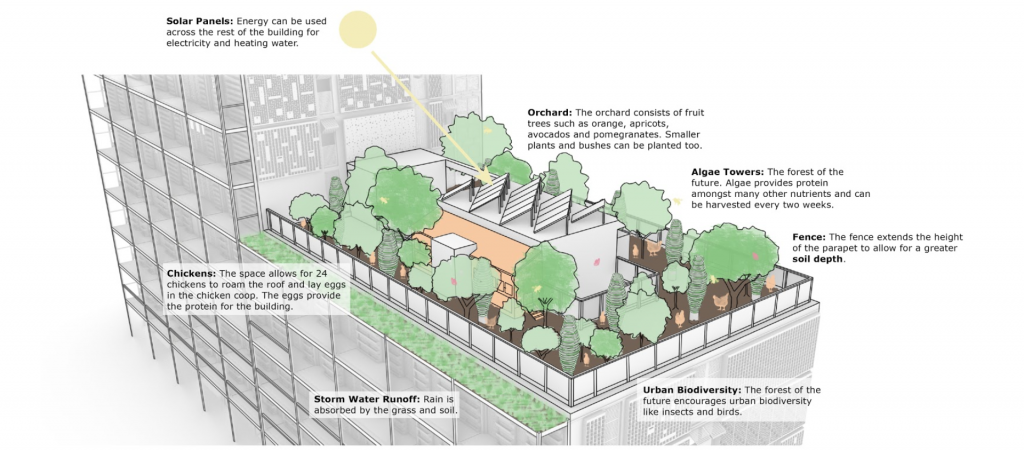
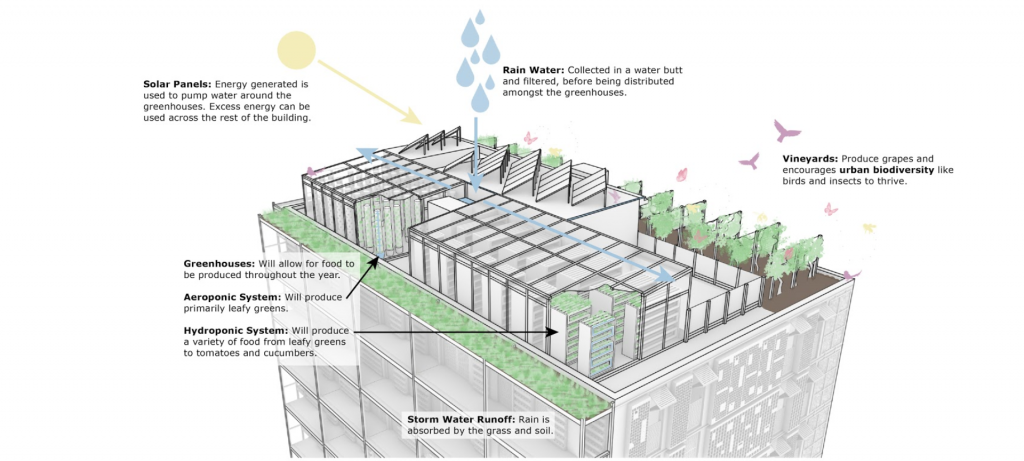
Taxonomy
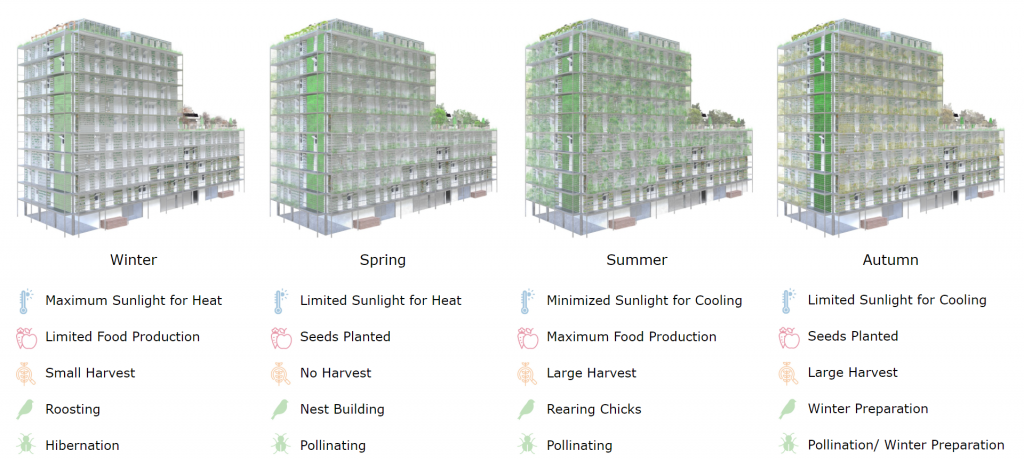
The building is an active living system and will perform differently throughout the year.
Metabolic System
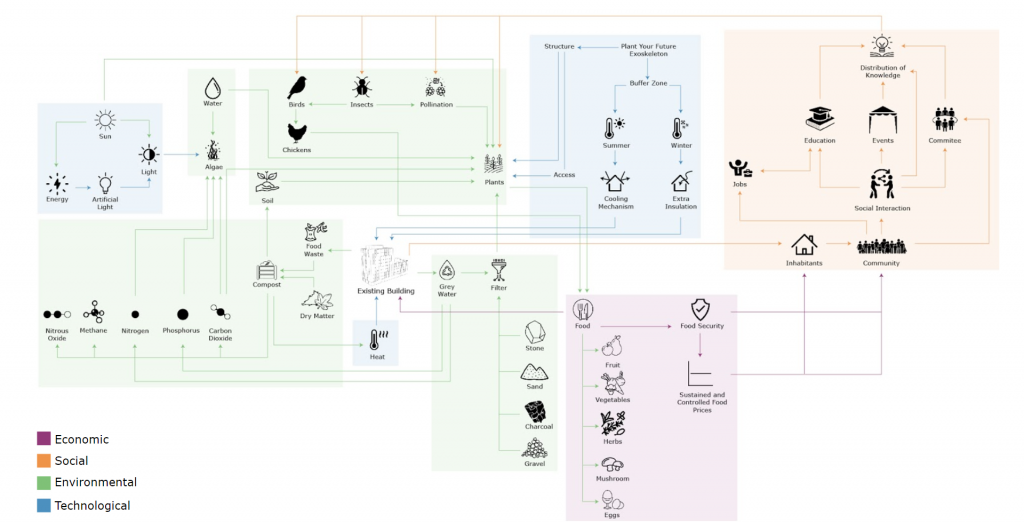
The building is a metabolic system with many relationships as explored in the state of the art. For example, composting produces bi products that can then be used for the building or to produce algae. It will also bring the inhabitants closer together providing them with social and economic benefits. It’s a complex system with many interlinking components.
Phases of Retrofit and New Builds
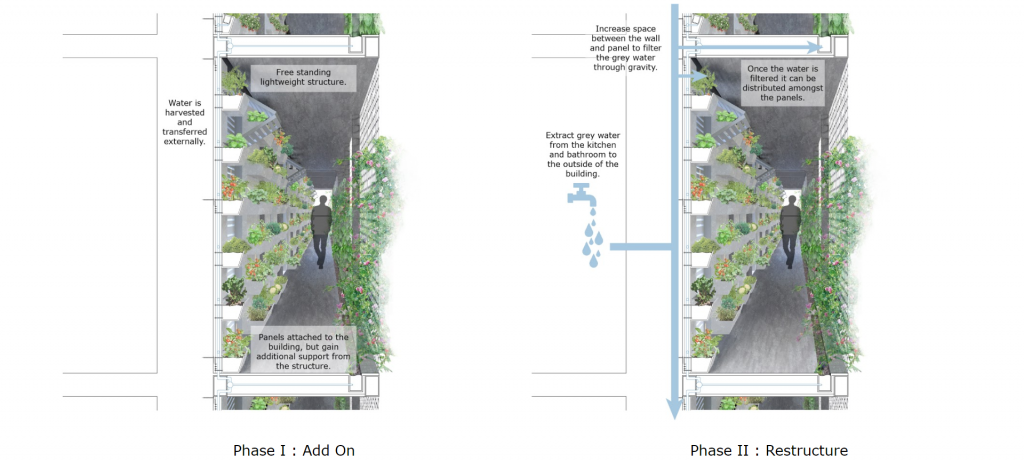
The strategy proposed is one of Add On whereby the building does not require little or any restructuring. Water is circulated all externally. However, there is the opportunity for a phase 2 called the restructure, where grey water can be extracted from the building and filtered through gravity before reaching the plants. This would provide more disruption, but could aid in providing a constant water supply.
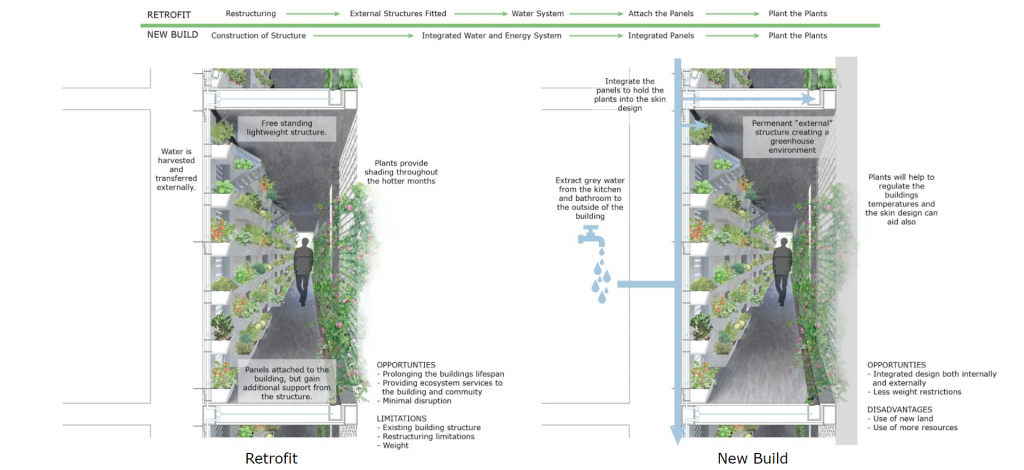
With retrofitting, there are limitations due to the existing building. Adding weight could pose an issue. What would happen if these strategies are applied to a new build? We could have a more integrated design with the external structure forming the building’s skin. Energy and water strategies could be implemented from the offset and the structure can be designed to specifically house plants. The main disadvantages are that a new build would take up existing land and use many resources.
Plant Your Future Superilla Analysis
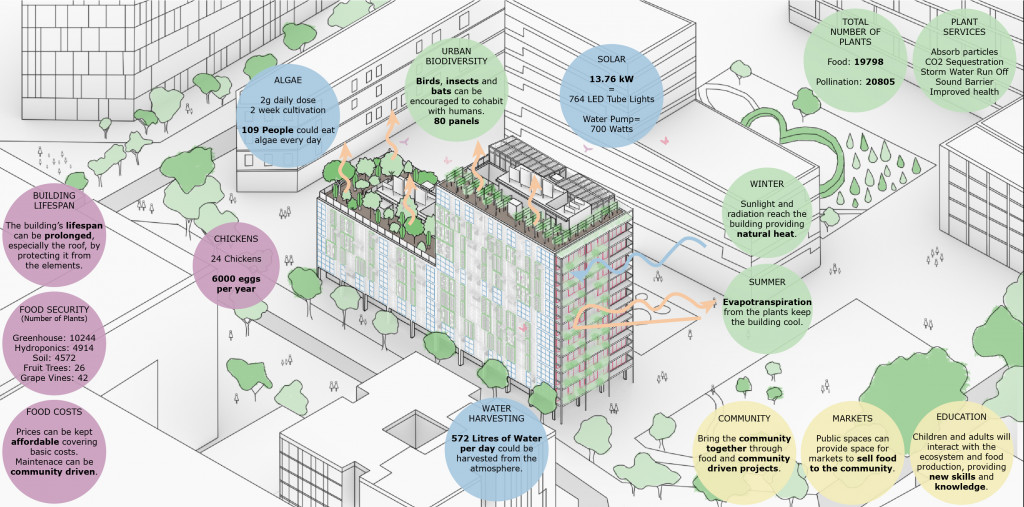
This strategy provides many benefits to the building and immediate surroundings. Considering the building’s performance, by protecting the surfaces from the elements, it can prolong the building’s life. The external structure with plants will help to keep the building cool in summer and allow heat to penetrate in the winter. More than 40 thousand plants can be grown on the building absorbing carbon dioxide and other particles, but also acting as a sound barrier. It will bring the community together and the public spaces can be used for markets and events to raise money as well as providing food security and education. It could help to boost the local economy providing jobs and maintaining food prices. The ecosystem services are endless.
Food System Analysis
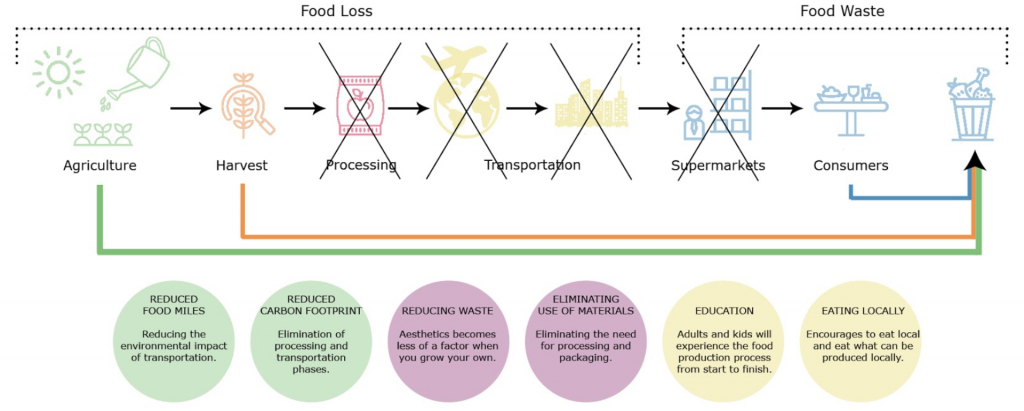
By eliminating the processing, distribution and super market phases, there would be many benefits, environmentally, economically and socially. Eliminating global distribution is not the solution, but rethinking what can be produce locally, can provide so many benefits. These include reducing food miles, and carbon footprint, less food loss and waste, less material usage, education and eating locally.
The Future City
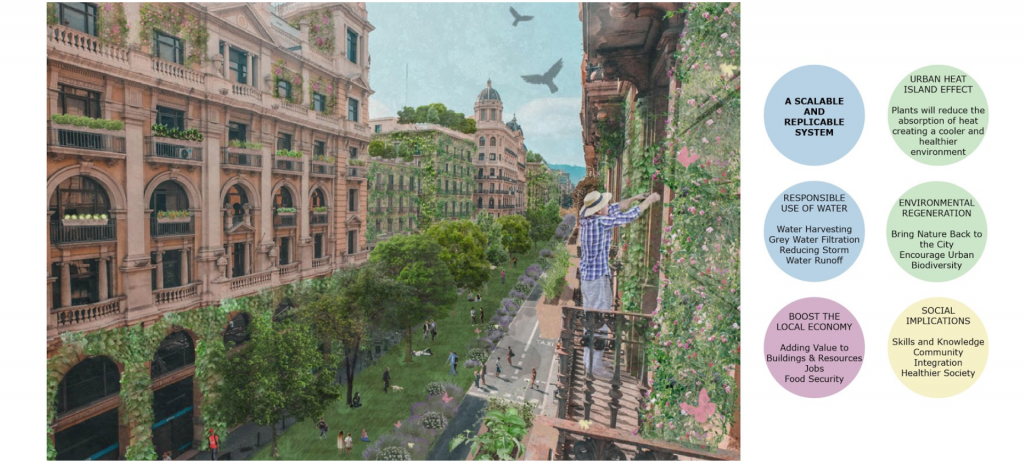
What will the future city look like? Well, it could look something like this with plants and urban biodiversity slowly taking over the existing buildings. We need projects that are scalable and replicable, which this proposal provides. As stated previously there are many benefits that regreening can bring in terms of economics, environment, community and health.
For a healthier, and greener life, it’s time to PLANT YOUR FUTURE!
Plant Your Future is a project of IAAC, Institute for Advanced Architecture of Catalonia developed in the Master of Advanced Architecture 2019/20 by Students: Fiona Demeur and Faculty: Mathilde Marengo and Eugenio Bettucchi
