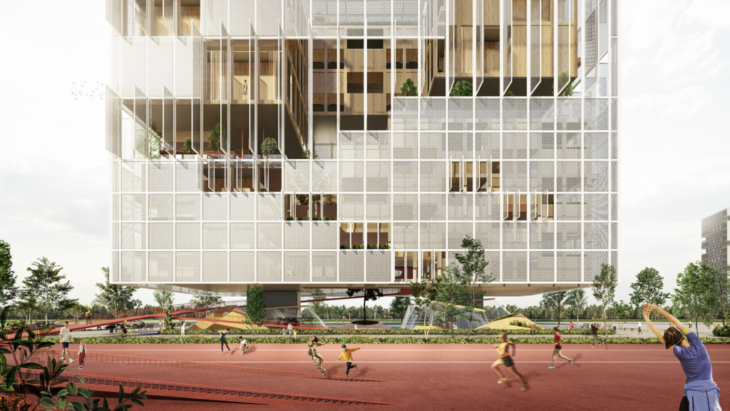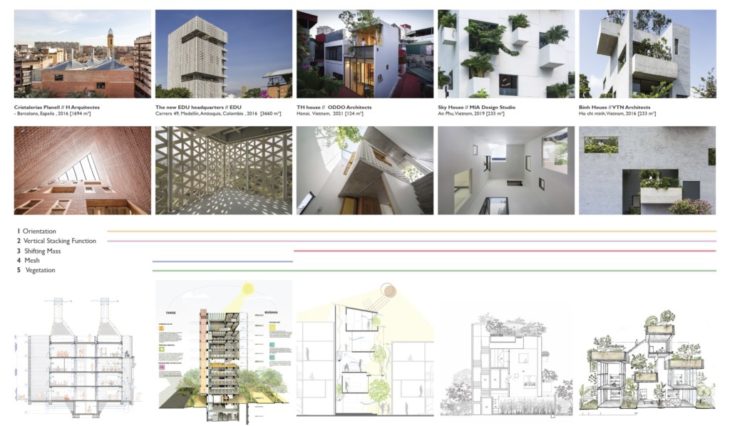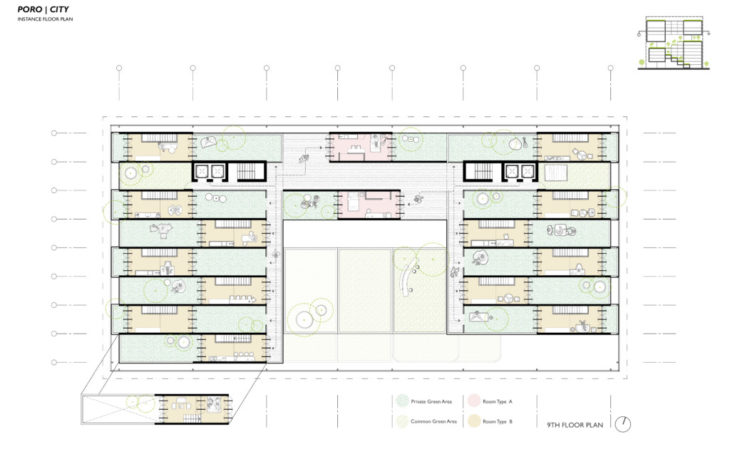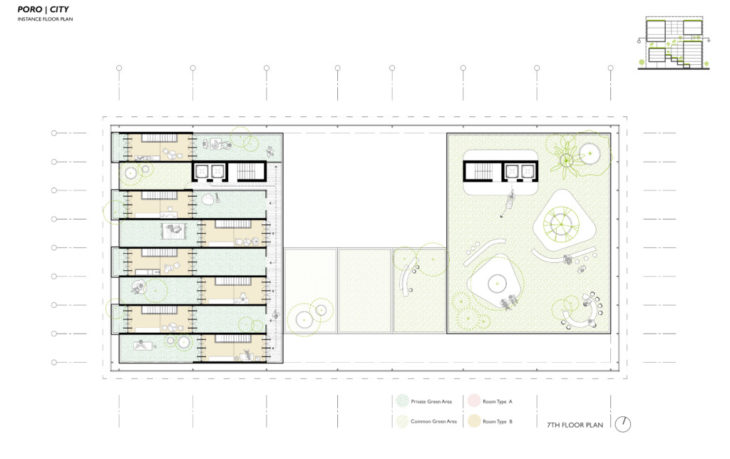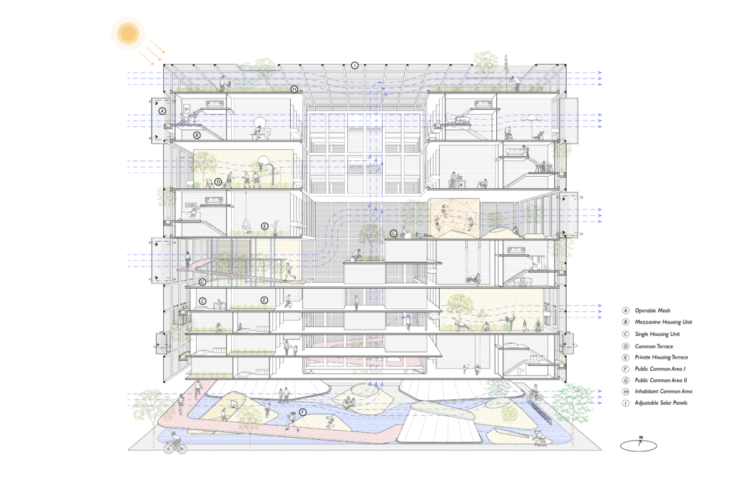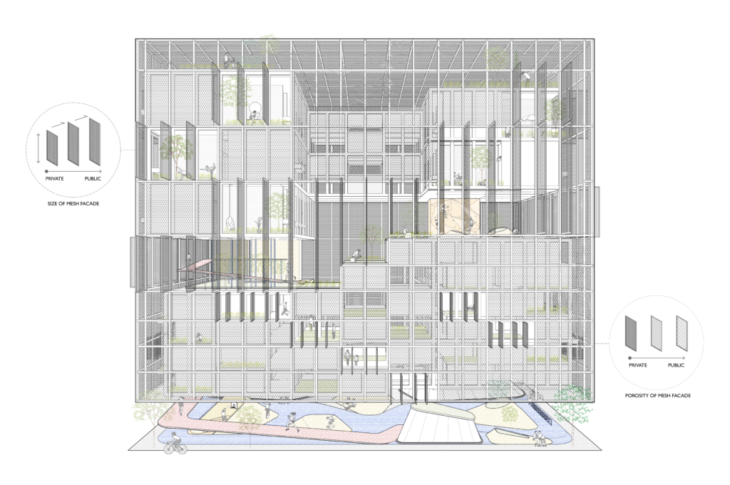A mass timber building, served to be a residential program in which 20% of the building is provided for Recreational & Sports Facilities.
LOCATION AND CONDITIONS
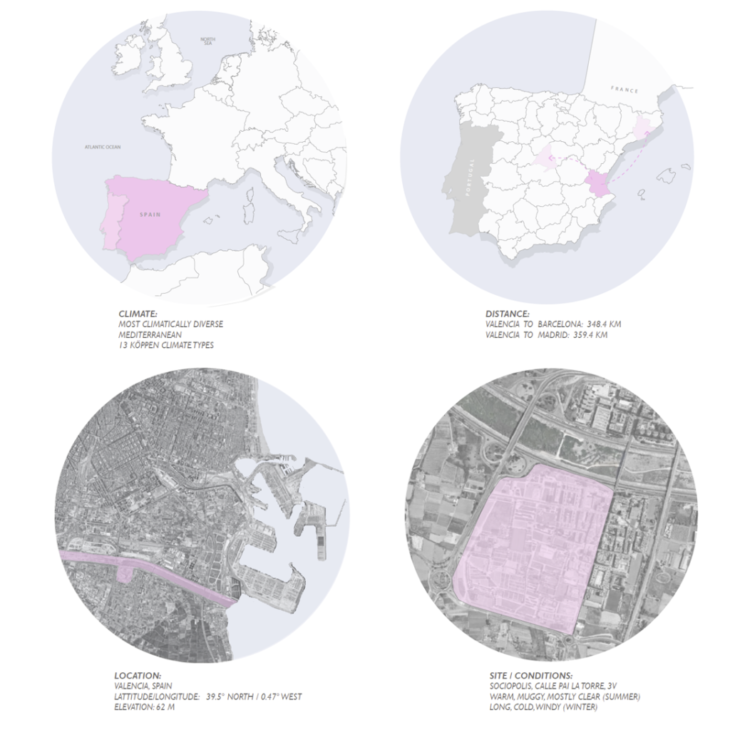 The project is developed in ‘Sociopolis’, a proposed urban development project, planned and partially realized in Valencia, Spain during 2002 – 2010. The design intended to instigate a synergistic, biodynamic community to house those typically underserved by municipal public housing efforts in Spain.
The project is developed in ‘Sociopolis’, a proposed urban development project, planned and partially realized in Valencia, Spain during 2002 – 2010. The design intended to instigate a synergistic, biodynamic community to house those typically underserved by municipal public housing efforts in Spain.
SUN / SHADING / WIND ANALYSIS

COMFORT AND HUMAN PHYSIOLOGY AND PSYCHOLOGY
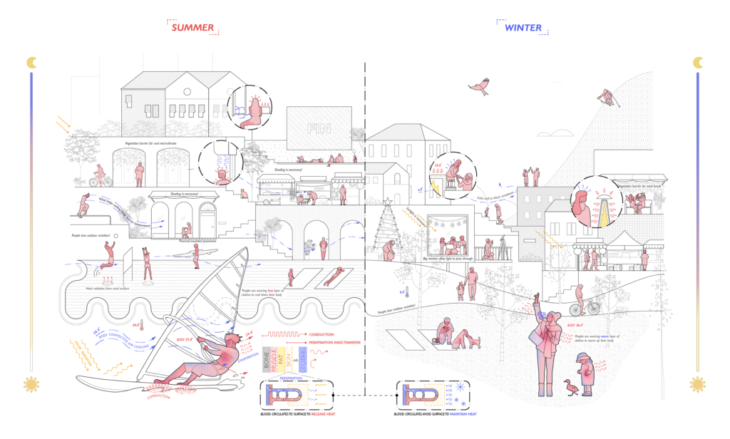 The diagram illustrates the human actions toward different activities, spaces, and times of the day in the Mediterranean climate for both Summer and Winter seasons whether from the clothes that they are wearing or the space that they occupied.
The diagram illustrates the human actions toward different activities, spaces, and times of the day in the Mediterranean climate for both Summer and Winter seasons whether from the clothes that they are wearing or the space that they occupied.
CASE STUDIES
PRE-DESIGN CLIMATE PROTOTYPE
From the studies before jumping into the big scale building, this prototype was created to analyze the ventilation regarding the Thermodynamic studies. 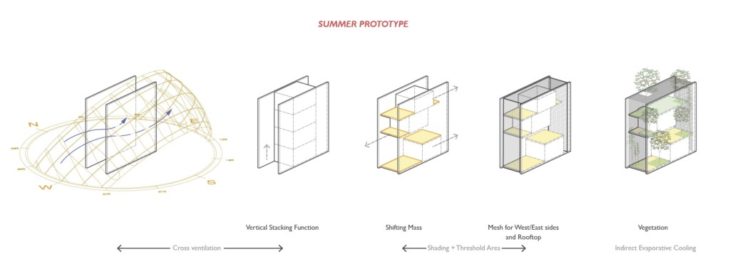
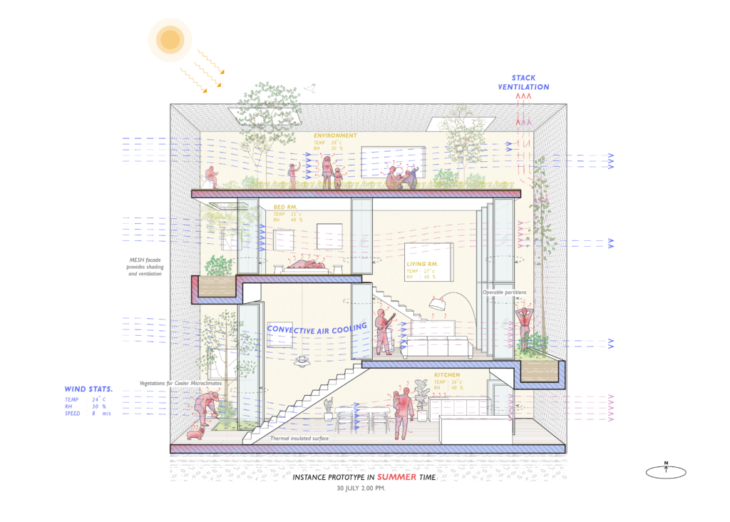
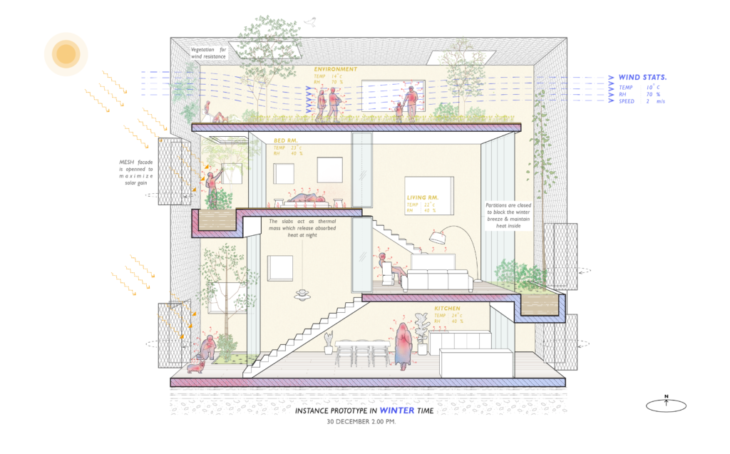 These 2 prototypes illustrate different climatic reactions in specific periods of time. The operable mesh and window can be opened to maximize the ventilation during hot summer. Meanwhile, during the cold winter, they can be closed to break the wind but still allow the sunlight to penetrate through for thermal gain.
These 2 prototypes illustrate different climatic reactions in specific periods of time. The operable mesh and window can be opened to maximize the ventilation during hot summer. Meanwhile, during the cold winter, they can be closed to break the wind but still allow the sunlight to penetrate through for thermal gain.
CLIMATIC STRATEGIES – MASSING
The prototype’s strategy is now applied to a bigger scale as a whole massive building.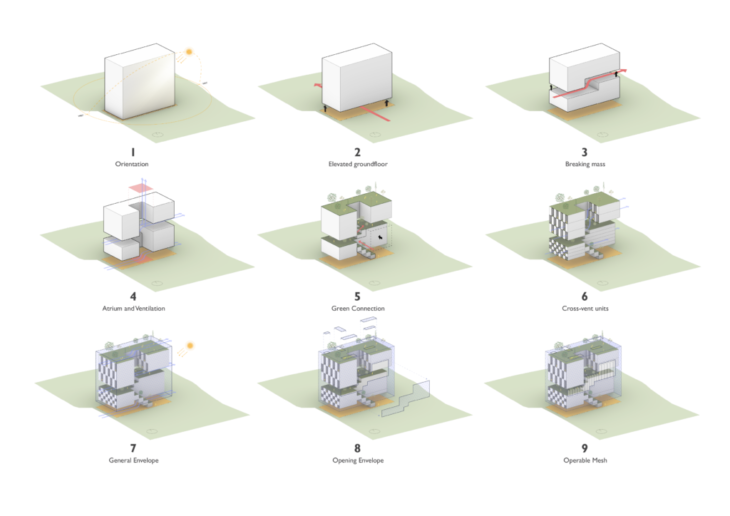
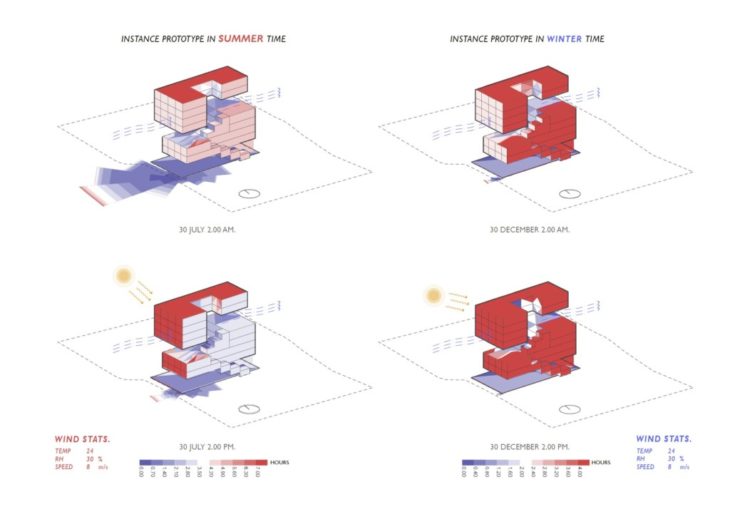
PROGRAMS / ZONING

From the plan, it could be seen that each unit will have there own private terrace and in order to tackle the ventilation issue, the unit is layout in 1 YES 1 NO to allow wind to flow across every single unit.
Since the building is placed in front of the sports field. The intention is to connect the activities & give a welcome ambiance to any users around to interact with the continuity of the underground space of the building. The section expresses the activities related to the recreational program throughout the building. Enclosing the building with operable mesh, it does not only provides ventilation with porosity but also gives an ability to adapt itself to different climates according to different seasons.
The whole building is decided to be enveloped under an operable mesh. The porosity and pattern of the panels vary in Residential and Common areas due to the privacy level.
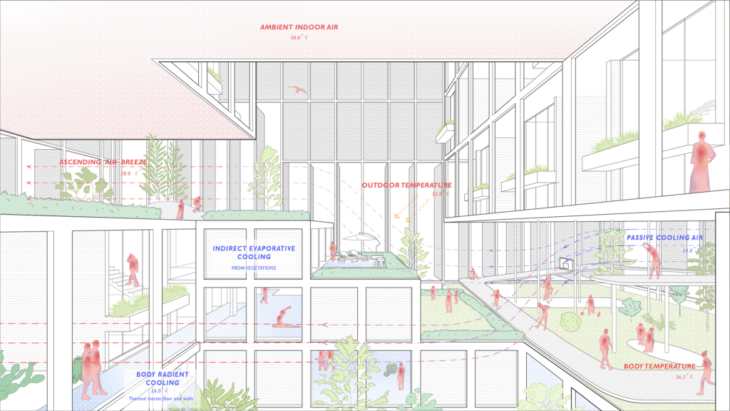 Relating back to thermodynamic studies, this perspective is giving more understanding of how the climates react inside the building.
Relating back to thermodynamic studies, this perspective is giving more understanding of how the climates react inside the building.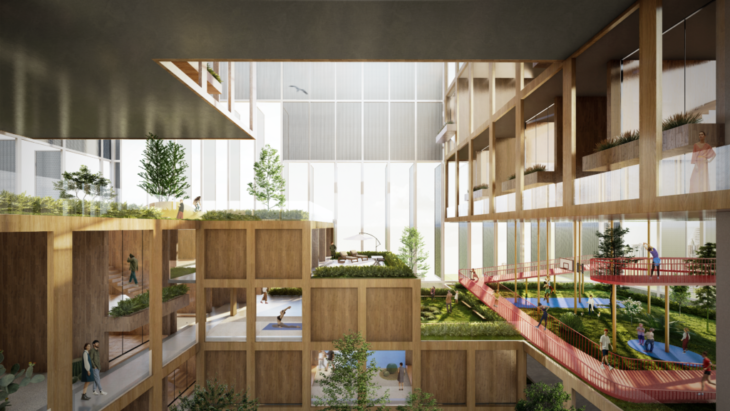 Within the building, it pursues an architecture of in-between recreational spaces, floating and connecting systems that allow better ways of creating different typologies of public space that promote more collective interactions between all users.
Within the building, it pursues an architecture of in-between recreational spaces, floating and connecting systems that allow better ways of creating different typologies of public space that promote more collective interactions between all users.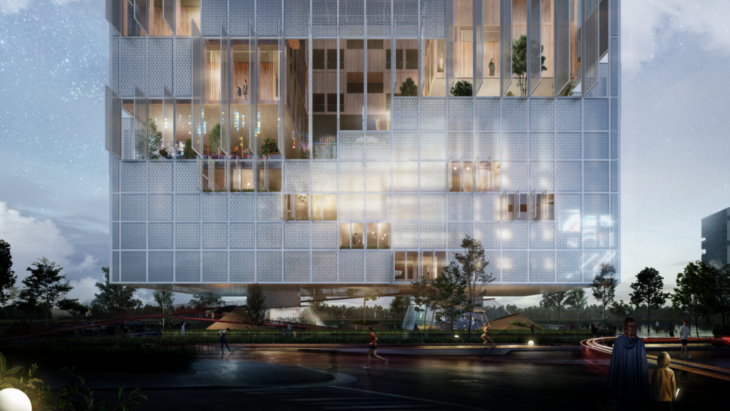 During night time, the building becomes a gigantic lamp for the surroundings while provoking the night activities.
During night time, the building becomes a gigantic lamp for the surroundings while provoking the night activities.
PORO|CITY is a project of IAAC, the Institute for Advanced Architecture of Catalonia, developed in the Master in Advanced Ecological Buildings and Biocities (MABB01) 2021/22
by students: ANDREA PAOLA RUBIO PAREDES | SUWAPAT RODPRASERT | PONGPOL PUNJAWAYTEGUL
Professor : PROFESSOR JAVIER GARCIA-GERMÁN

