MASTER IN ADVANCED ECOLOGICAL BUILDINGS 2019, IAAC
PROACTIVE ENVELOPES
The vertical garden/ amusement park formely known as
ECO VEGAS
By Qiao Liang and Vincent Charlebois
First, we started working with the structures from the previous module to explore possible envelopes.
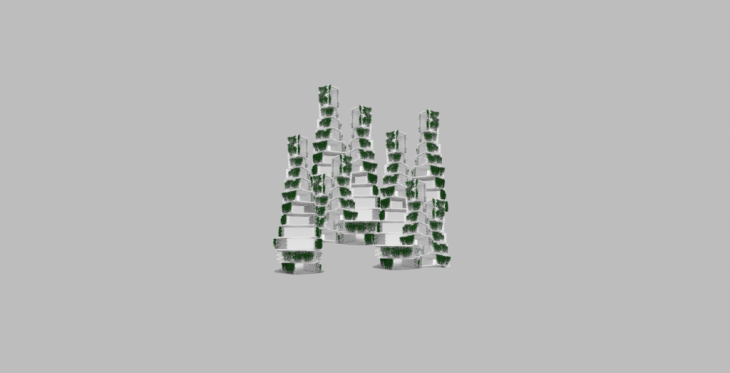
1) Stacked and rotated glass boxes with external panels that allow deciduous vines to grow. These structural panels create a seasonal green skin.
The openings on those panels are wider on the south facing sides while the north side they are solid.
The vines lose their leaves in the fall and let the winter light through.
In the summer, the vegetation provides shade.
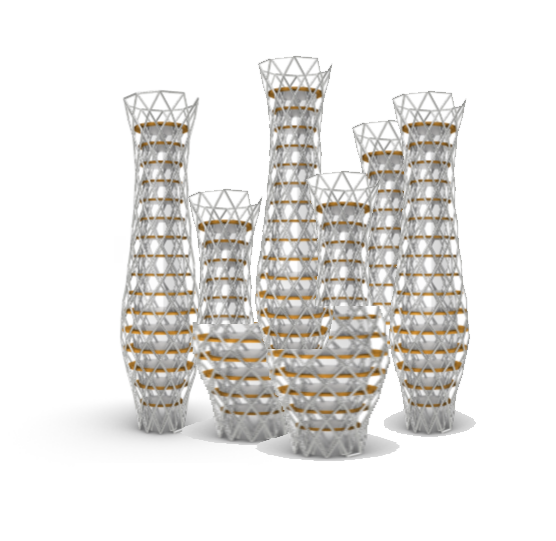
Alternatively, we worked with a double layer structure that created a double skin buffer zone where we could easily integrate vegation.
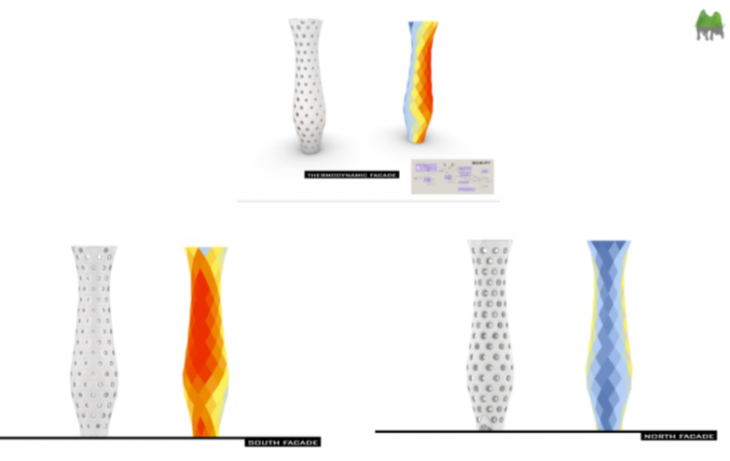
Thermodynamic studies or sun radiation based on orientation that would affect the design of our envelope.
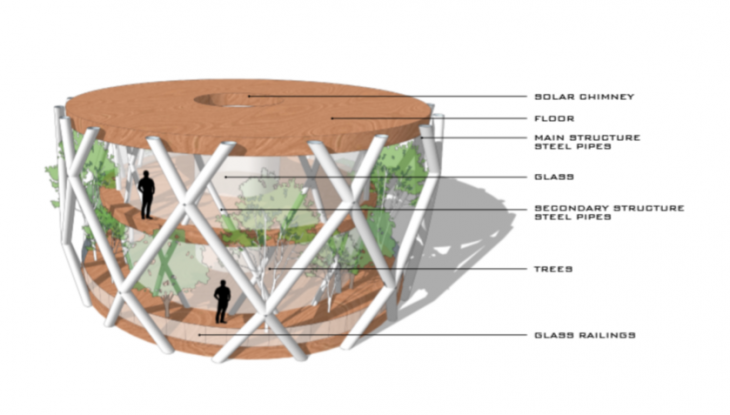
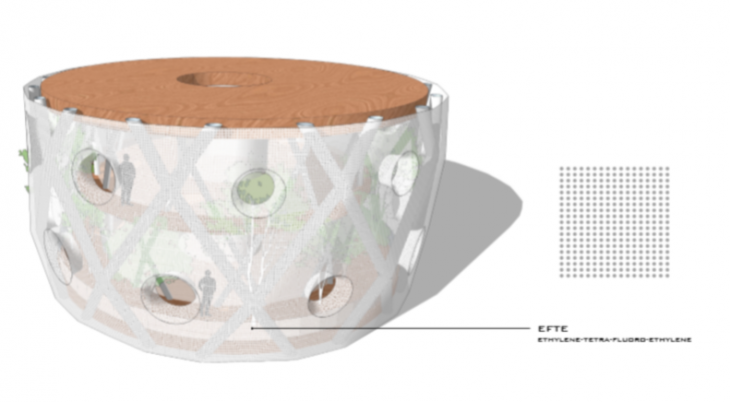
On the other side, we explored a design for perforated panels that could become a vine growing support that would allow for best sunlight seasonal conditions allowed by deciduous vines. This system offered a plant-based sun protection envelope.
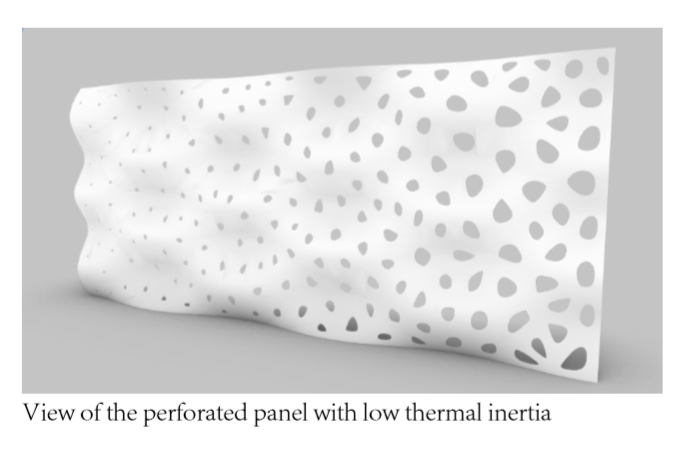
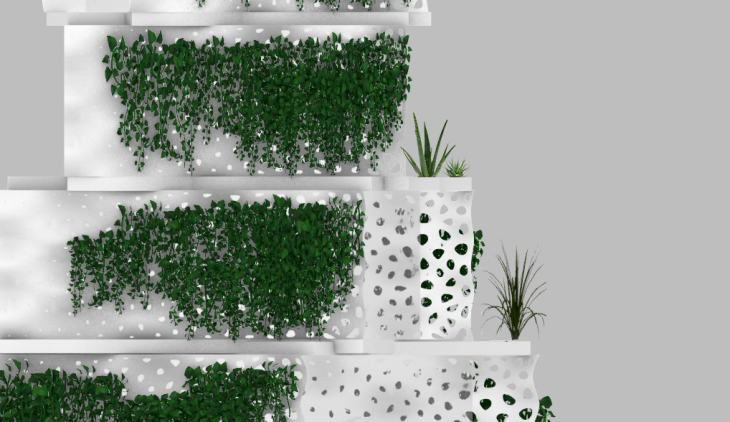
From there on, we took a step back to reevaluate our building by looking at its essential components. The main concept consisted of a forest like building that could produce food for the neighborhood. We found inspiration in distributed structures and glass brick vaults. We were ready to dive deeper in our envelope.
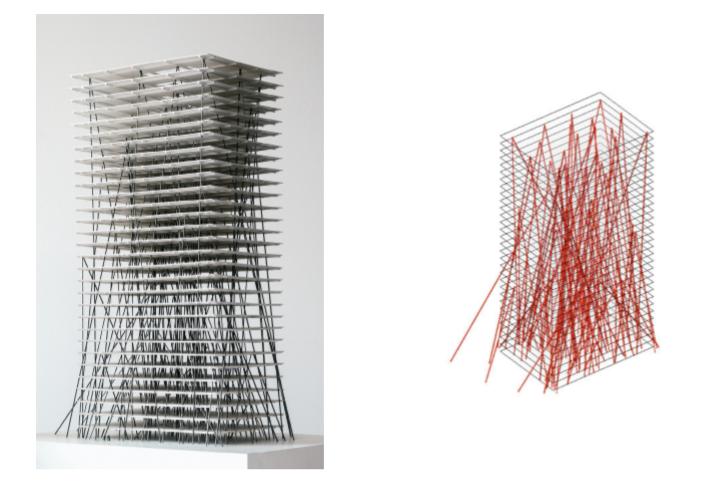
Christian Kerez
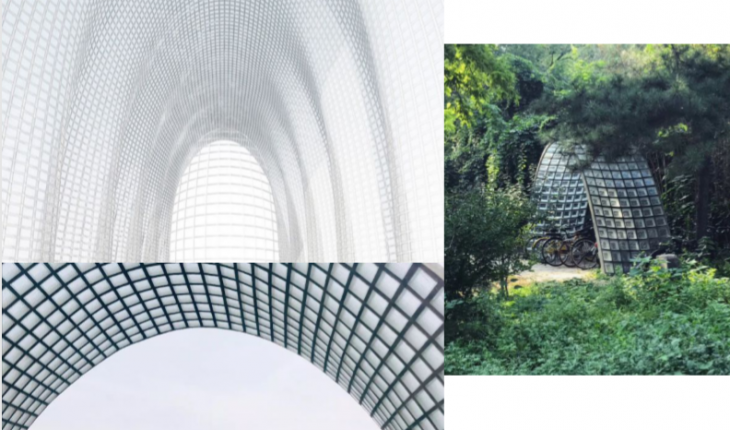
atelier FCJZ, Architecture Research Center of Beijing University
From there on, we redesigned our building to integrate this idea of plug-in architecture.




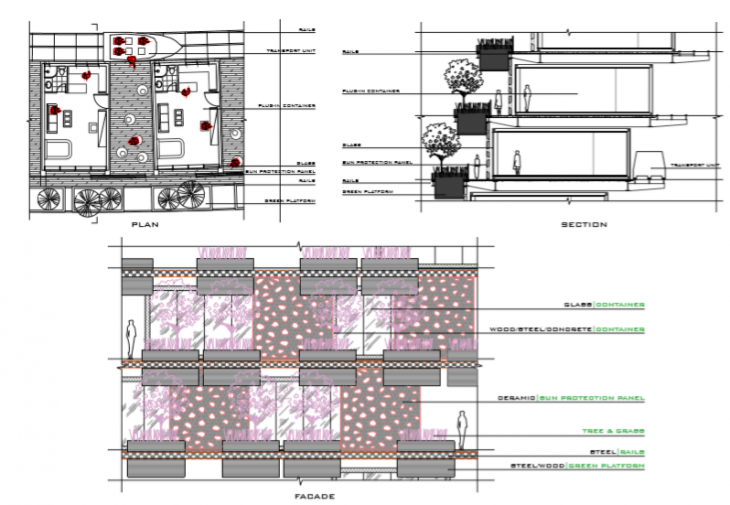
Finally, this is what we build using different types of plywood that we cut on the CNC and the laser machine. We could not cut the plastic on the laser so we did it by hand with some scissors. Our sun protection panels design changed from the original drawing to the construction. That decision was based on having a more cohesive envelope.
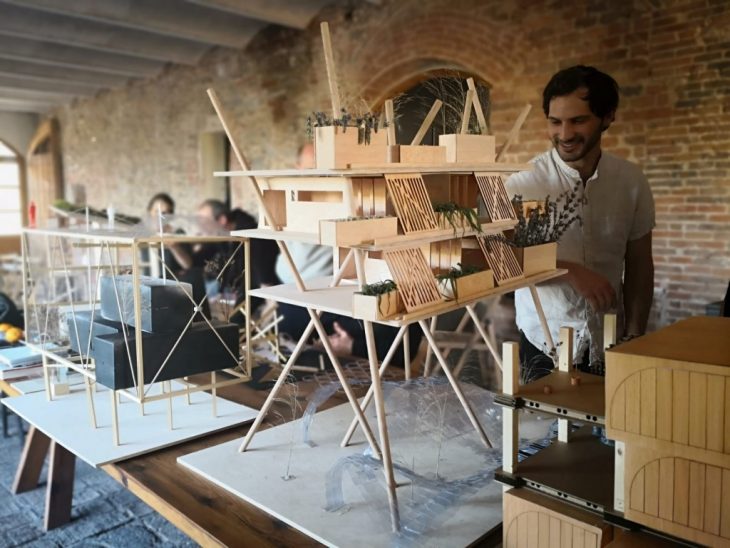
MASTER IN ADVANCED ECOLOGICAL BUILDINGS 2019, IAAC
PROACTIVE ENVELOPES
Project by Qiao Liang and Vincent Charlebois