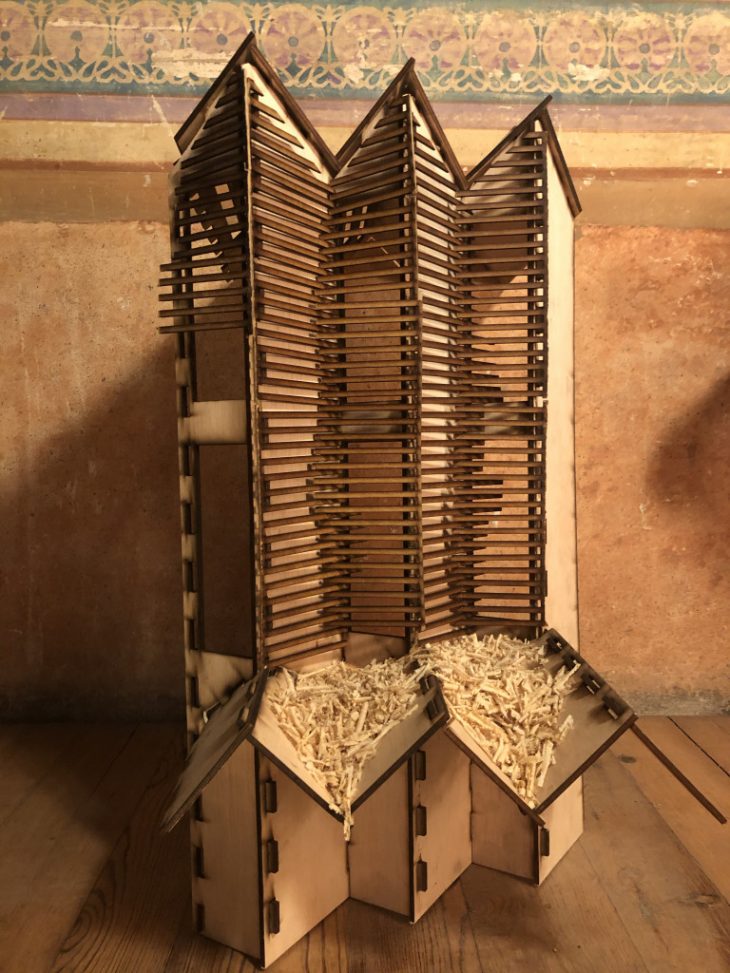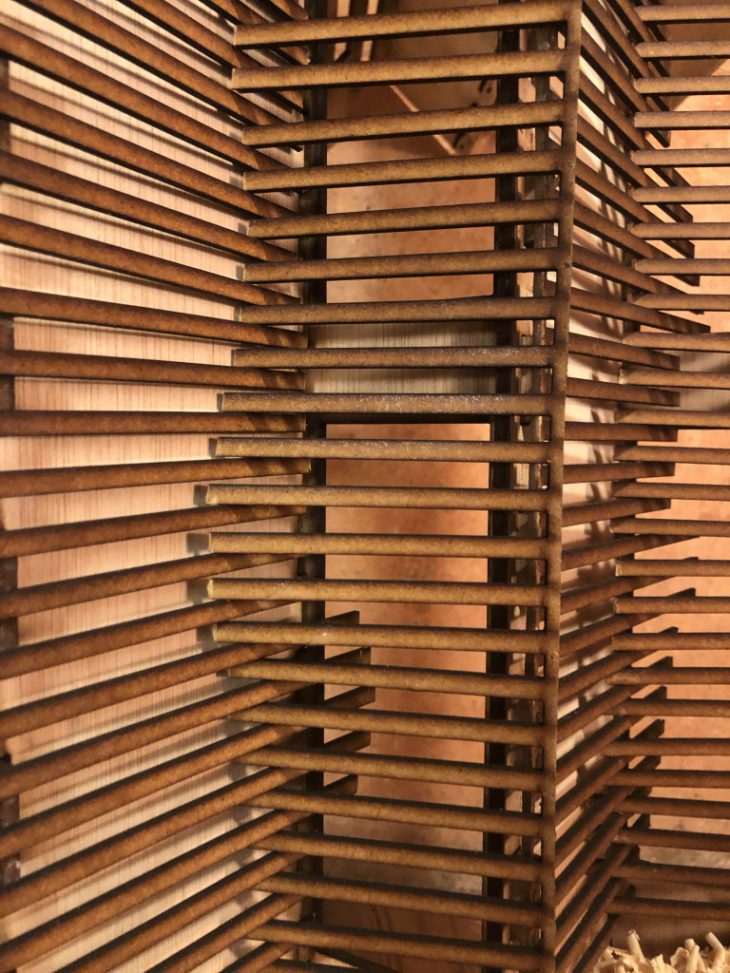1-Structure
It is formed by folding of CLT panels with thickness of 3 cm and panels are divided by a 6 mm thermal insulation. Interlocking of panels are visible from sides in order to incuster envelopes such as sun protection elements and vertical gardening structure. Folding systems enables reduction of material use while offering large spans.
2-South Facade Envelope
The envelope is aiming to use same language of the structural system while it is incustered to the structure. Extensions of the structure to the exterior is carrying also the envelope structure. Agrolab terraces are shaped by this envelope which is extending in opposite direction of the folding in order to create extra semi-open spaces for Agrolab users. While it is protecting interior from the sun, it is hosting plants that are suitable for vertical gardening.
3- West Facade Envelope
Elements of this structure are smaller in order to act as cladding in order to protect CLT panels. Also it is providing sun protection by changing its angle, direction and dimension. Panels are located to get optimum sun light from the north but same envelope can be used to indirect the light.
4- Green Roof Terrace
This space is used by agrolab purposes for cultivation of plants. Folded structure protected with water proof and thermal insulation can carry a lot of amount of soil.
5- West Facade Envelope
The same language of folding and joinery is aimed to be continuous so elements are incustered into the main structure. Rotation of the wooden slats are changing accordingly the positions of the openings and pv cells.
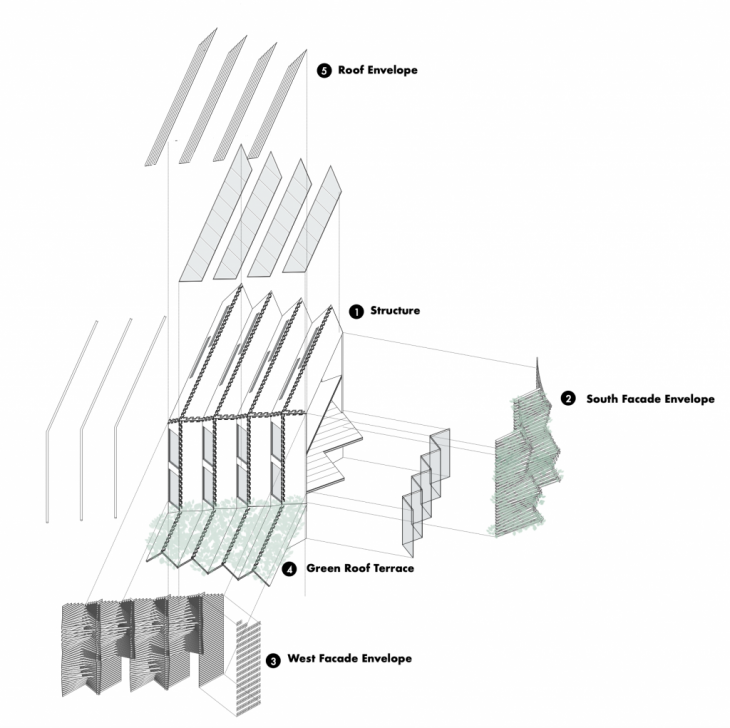
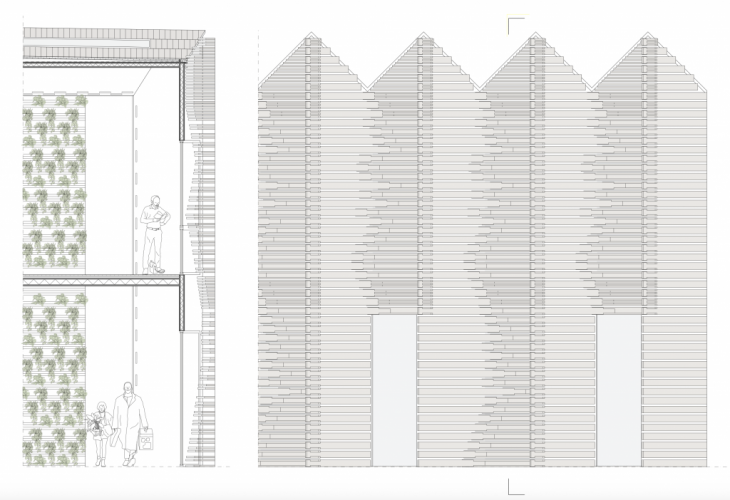
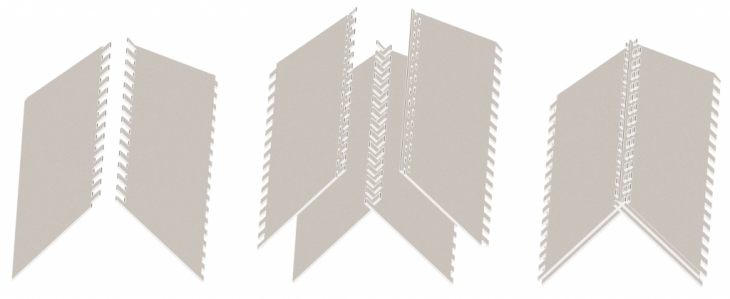
The diagram is showing the joinery of CLT panels.
