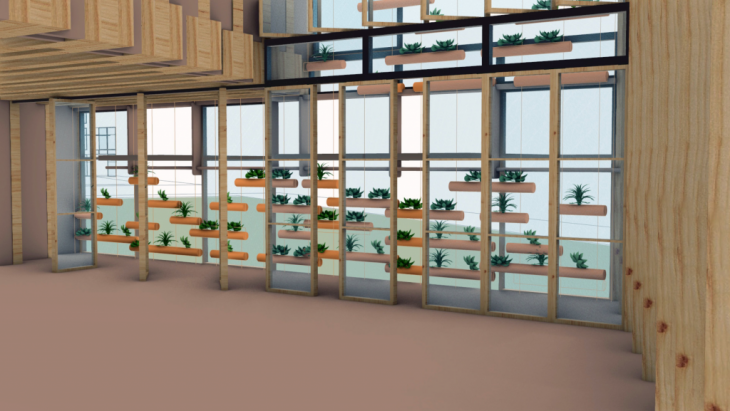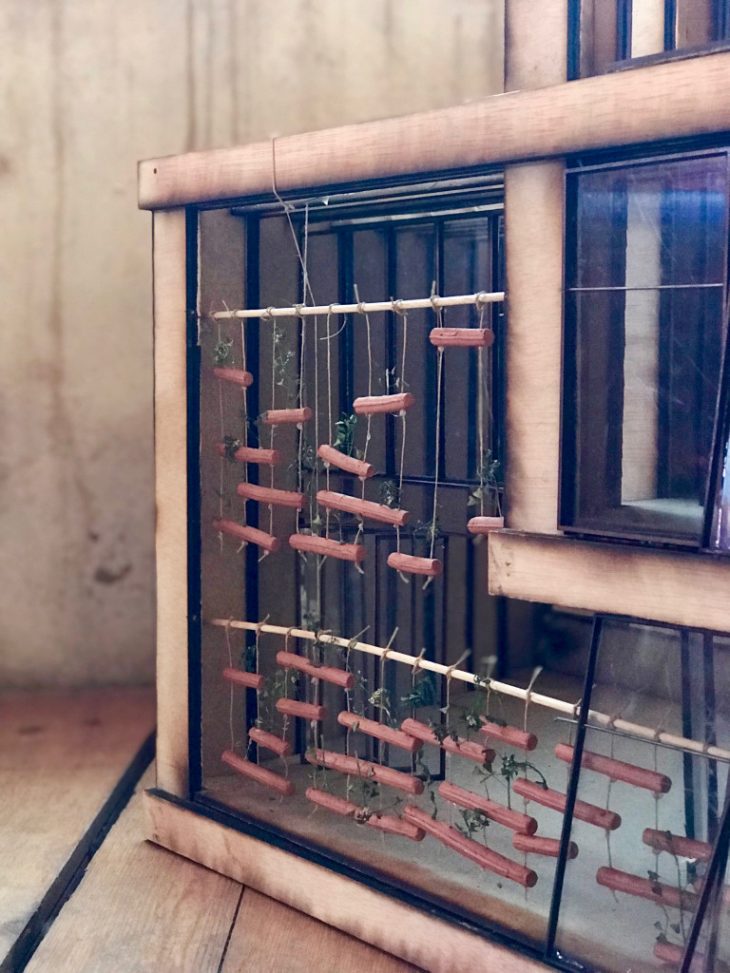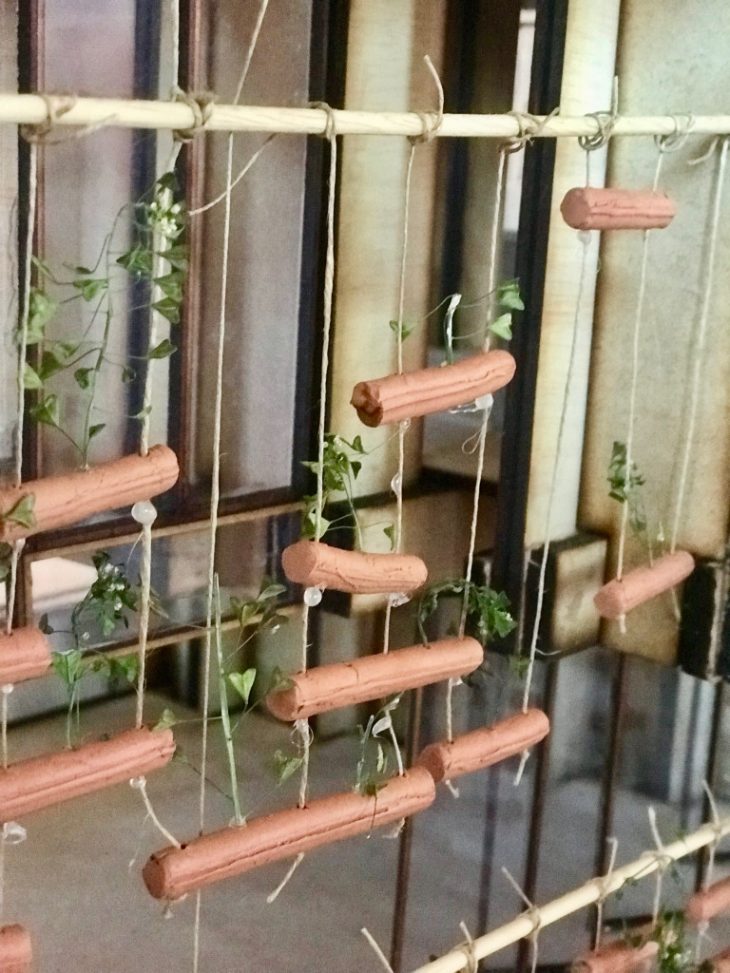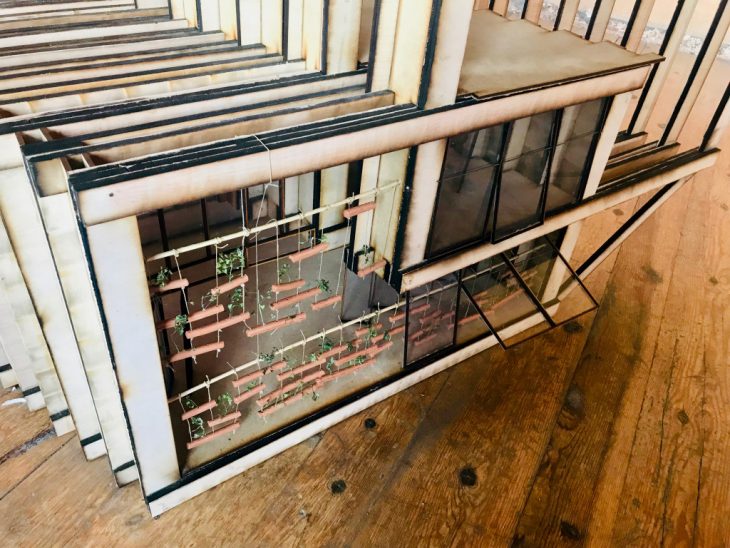_THERMODYNAMIC CONCEPT
An educational facility that is adaptable to different weather conditions is what we aim for. This conclusion directed our focus to maximize solar heat gain in winter and to establish well-ventilated spaces during summer though orientation, permeability, and inclination for maximum solar exposure.

Thermodynamic goals
_STRUCTURAL CONCEPT
The designed structure for the building not only provides stability but also acts as an envelope. It comprises of a set of wooden frames that are repeated along a certain axis to create units that behave similarly to trusses. These units are then intersected to liberate the market space from structural elements and to provide extra stability to the building in the process.
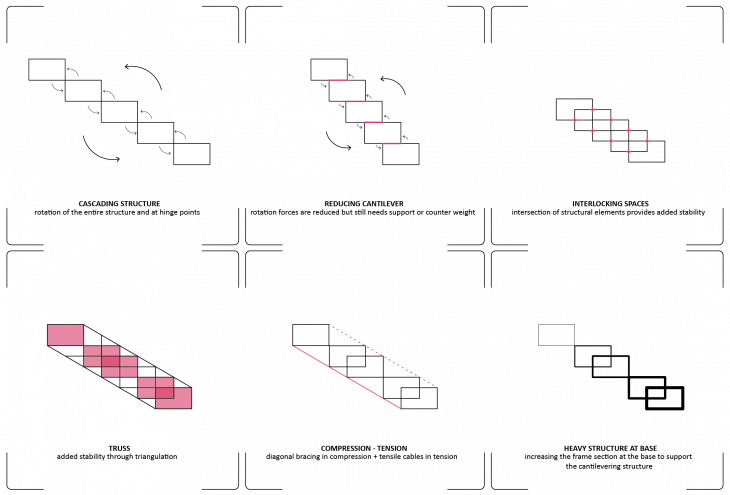
Achieving structural stability for a single truss unit
_STRUCTURE AS AN ENVELOPE
The structure densifies at the lower levels of the building, which allows it to act as an envelope in certain portions of the building. Two of the faces spaces are liberated consequently from structural elements, allowing for more solar gain and ventilation where needed.

_ FACADE ADAPTABILITY
Windows are designed to pivot horizontally for multiple reasons. Initially, the aim was to allow the entire facade to open up without obstruction for maximum ventilation. The horizontally pivoted windows generate significant energy during the summer by using photovoltaic glass instead of regular glass. The horizontal panel also acts as a light shelf, reflecting light into the interior parts of the building. This system is exposed and designed to be operated manually through simple rotation mechanics, further emphasizing the educational nature of the building.
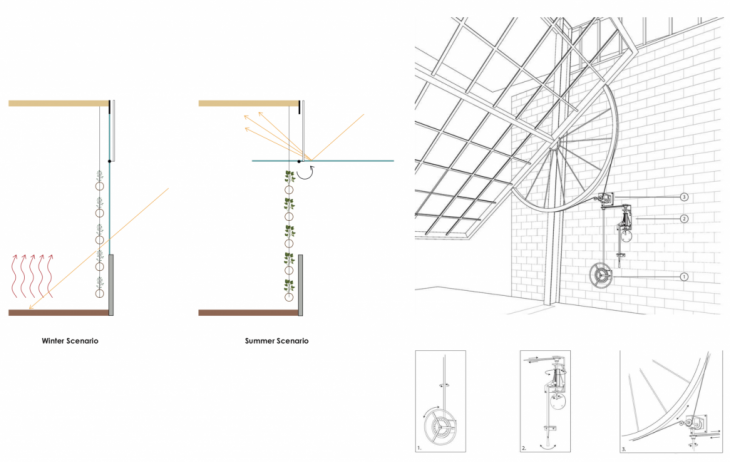
Windows that are controlled mechanically to allow users to adjust their microclimate
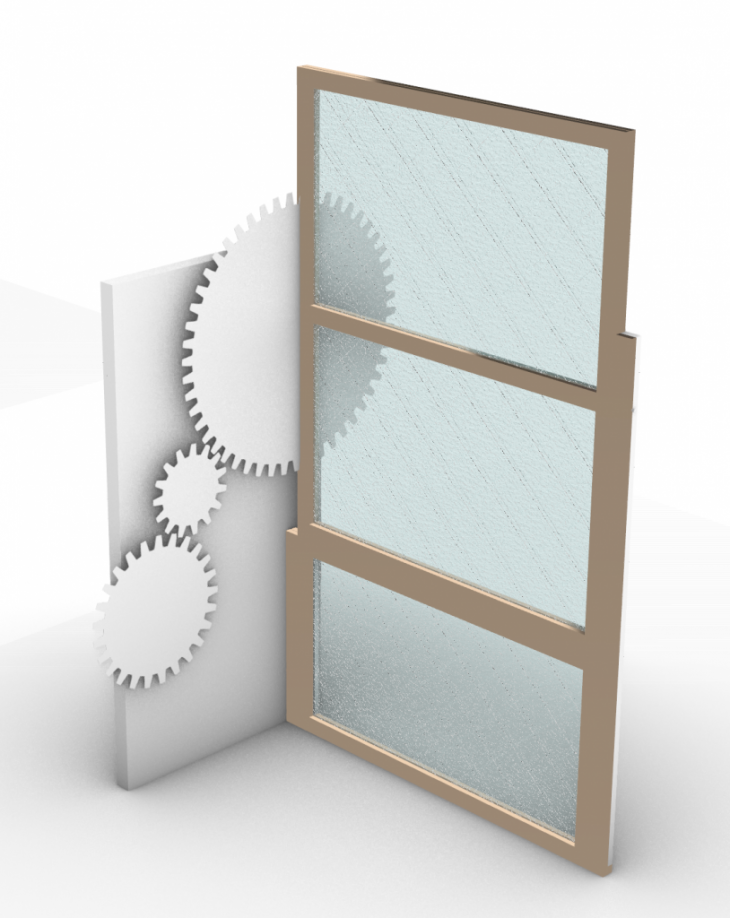
Gears for operating the pivoting windows mechanically
A hydroponic system is installed as a treatment system for greywater, and to provide shading wherever unwanted solar exposure falls on the glazed facade. Deciduous plants grow in that system, blocking the sun when unwanted during summer, and allowing the sun in during winter when needed for solar heat gain.
During summer, south-oriented windows are open for ventilation and solar energy generation. The second facade is adjusted in multiple ways to allow for ventilation and to maintain privacy for the activity happening inside. North-oriented windows are also open. During this season, the plants in the hydroponic system are fully grown, aiding in preventing sun infiltration.
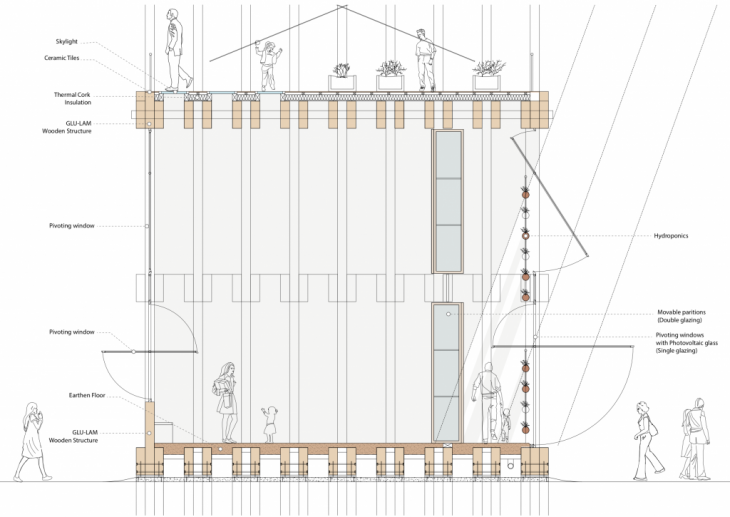
Facade adjustment for summer
During winter all three facades are closed to create a greenhouse effect in the circulation space for heat generation. The deciduous plants in the hydroponic system allow for sunlight to pass through to heat up the interior space.
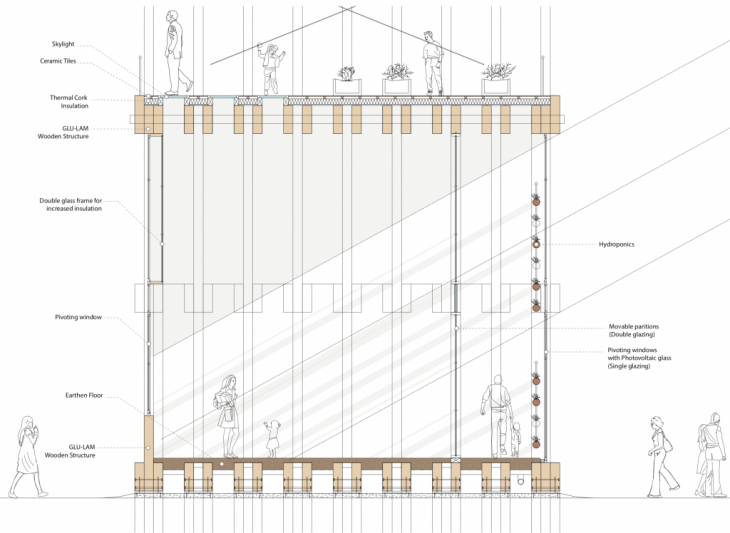
Facade adjustment for winter
_RADIATION
The interior facade was analyzed during the summer and winter months for radiation, and according to the findings, the ceramic planters for the hydroponic system were densified to prevent overheating during summer.
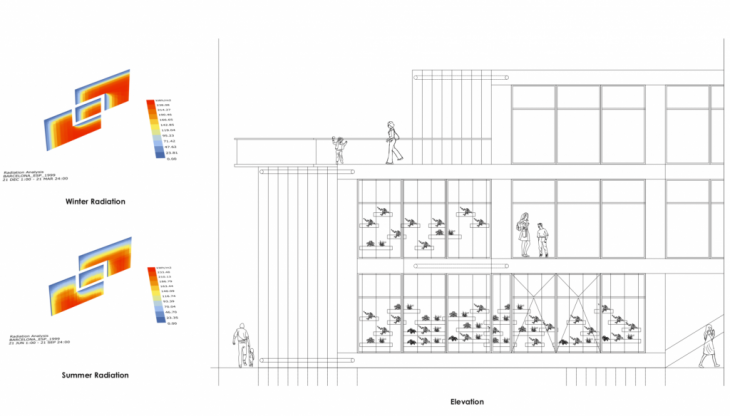
Hydroponic ceramic planters are placed with higher density where solar heat gain needs to be avoided
_HEAT STORAGE AND INSULATION
To retain the heat inside of the space during winter, floors act as a thermal mass. An additional window frame is also attached to the windows on the northern side to act as a layer of insulation and to reduce heat loss from the North. These insulating windows are used particularly for spaces with a double-height, where heat loss can occur more commonly.
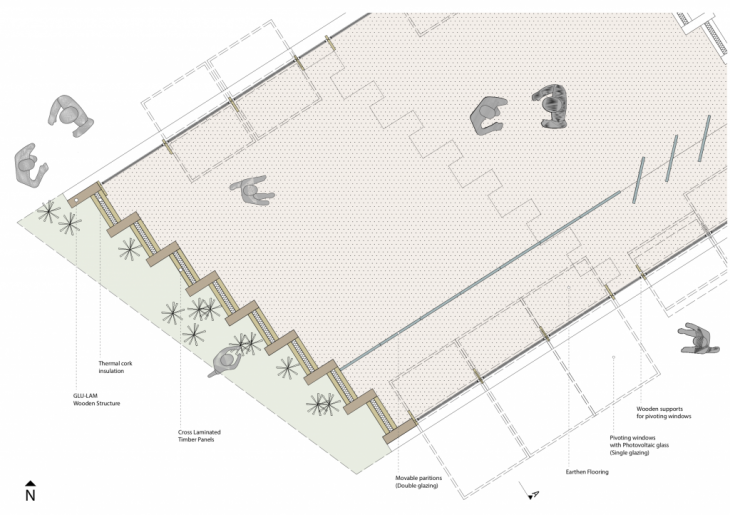
Ground Floor Plan
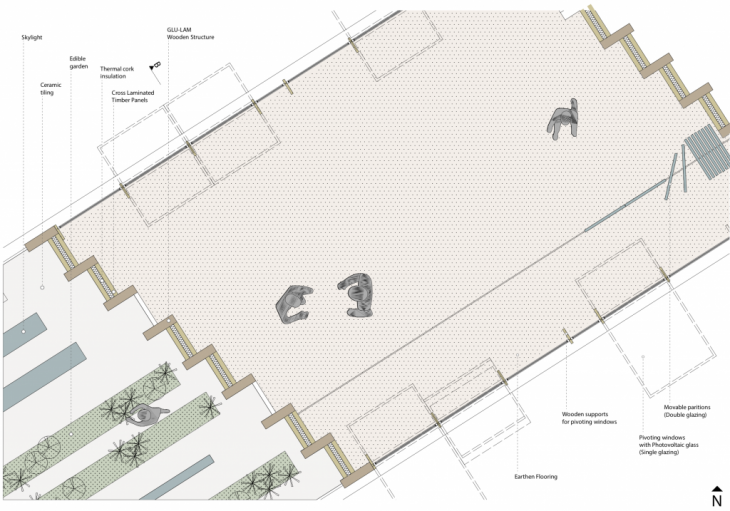
First Floor Plan
_RECYCLING WATER
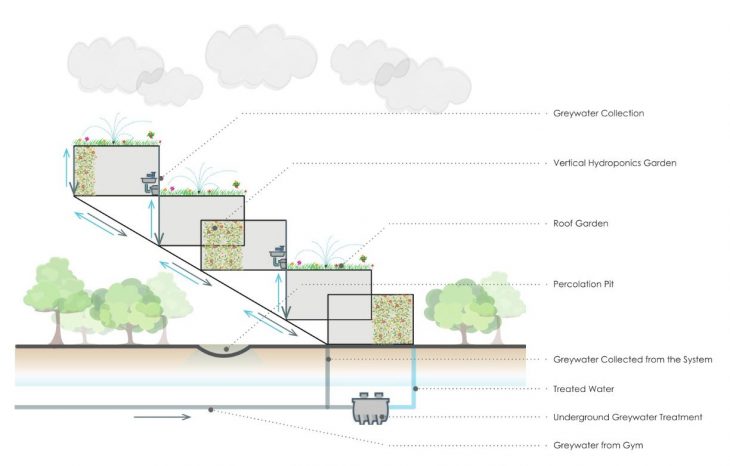
Greywater treatment though the hydroponic system
Water from washbasins is recycled in the hydroponic system, and excess water is stored for further use. The terraces accommodate roof gardens to produce food to be sold in the market and to provide insulation for the roof.
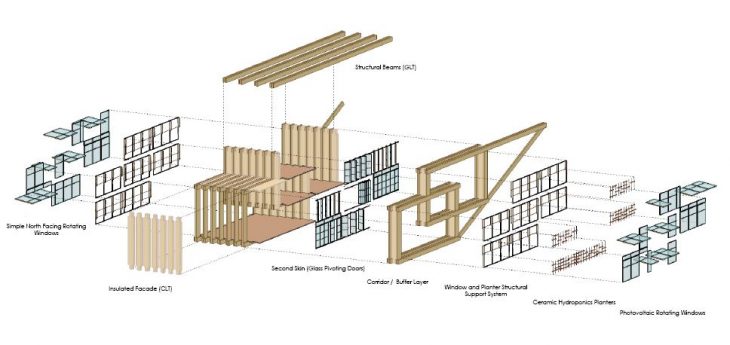
Exploded Axonometric
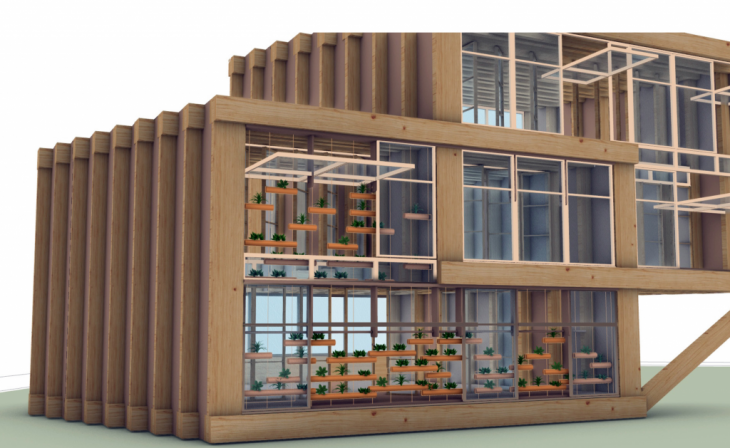
Facade system
