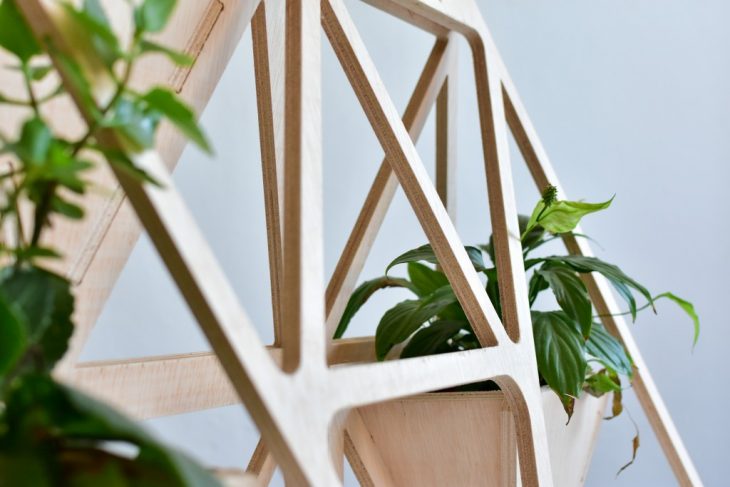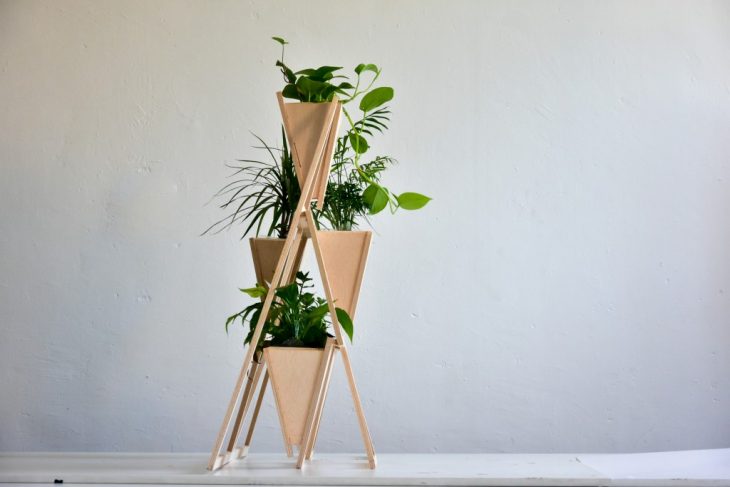Abstract
Mega cities, which are suffocating due to smog and other particulate matter, are looking for a solution on how to control the pollution. Air pollution has become a major environmental risk as far as public health is concerned. This research proposes an option of retrofitting the existing facades with vertical landscape, which will not only improve the air quality and reduce UHI effect but also filters the greywater making the facade more sustainable. will beautify the city with a more natural environment. It will be an addition to urban landscape. A deep research on native plants and trees species has been shortlisted based on height, crown size and water consumption for reducing specific air pollutants, heavy metals and particulate matter from the environment as well as a research on phytostabilization and phytoremediation process which has helped in generating a system for the facade. Taking Delhi as a site which has the most hazardous air quality among Beijing, Bangkok, Istanbul and Mexico, analyzing three different types of facade i.e 80% openings, 30% openings and curtain walls, has developed a strategy by dividing the ratio of shrubs, trees and grass to get the best result. Through this approach temperature difference of 6-10’C can be maintained, air pollution control upto 162.8kg/year can be achieved, Noise reduction of 8 decibel difference is possible, grey water treatment through facade to provide filtered water for shrubs and trees on facade as well as water for urban landscape will be generating per day and species shortlisted has a tendency to resist drought conditions. Vertical landscape, a step towards Ecological cities is possible, considering all the results, still it will not be successful for an urban scale unless similar process repeated for different parts of the city. As government of Delhi has already taken initiatives by planting green panels on columns of bridges similar to ‘Via verde’ project in Mexico. The next step for the government will be to incorporate vertical landscapes as a rule for every alternate building with vertical landscape embeded on facades will purify and beautify the city.
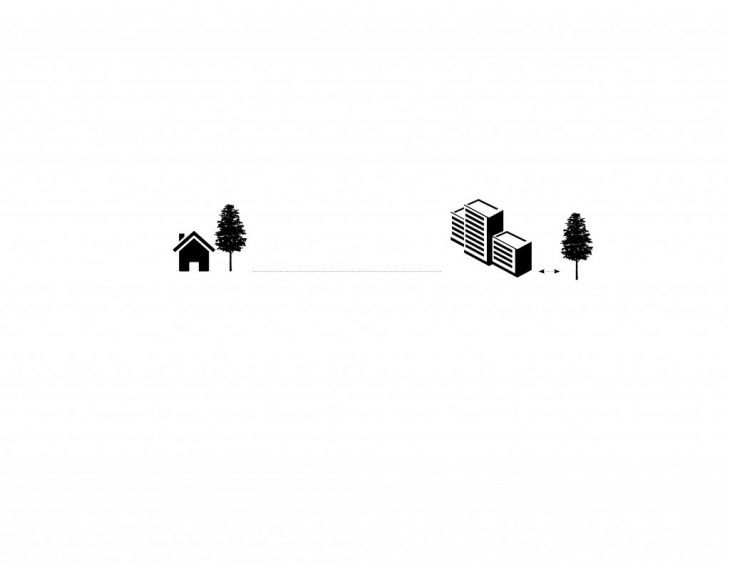
Before how architecture was close to landscape (each house accommodating lots of plants and trees around them) and now every building with 10 to 50 houses shares few trees.
State of Art
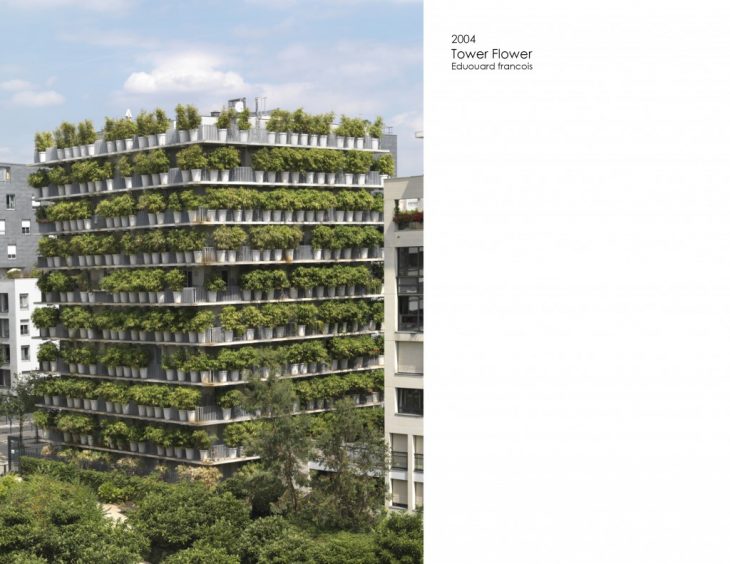
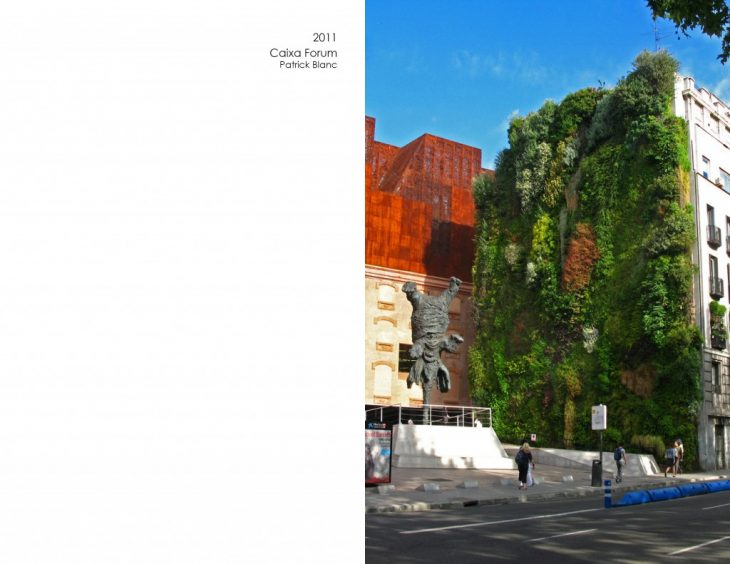
My proposal is about bringing back the connection between landscape, houses and people.
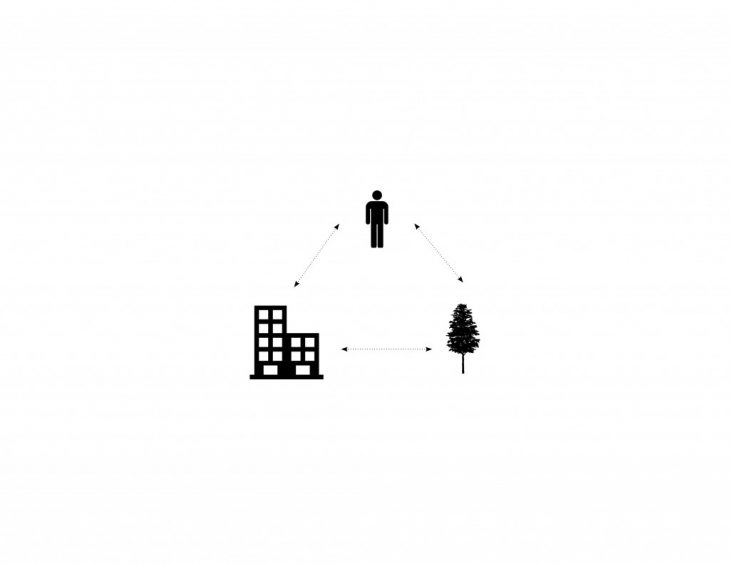
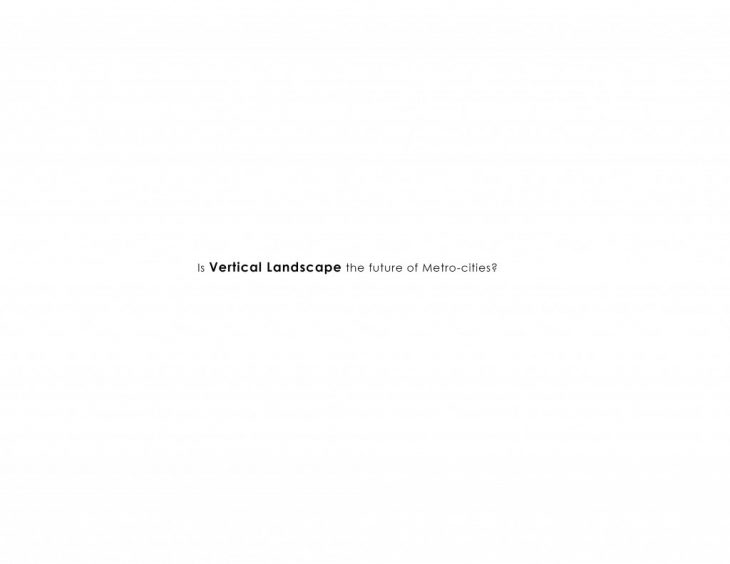
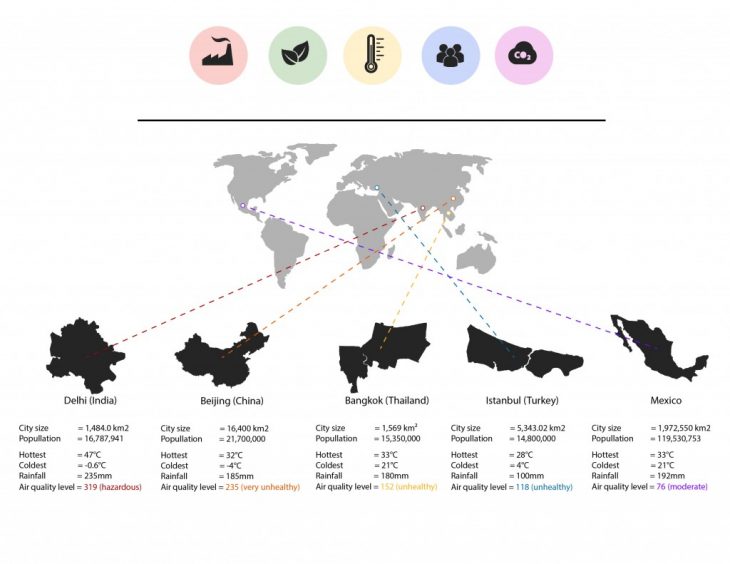
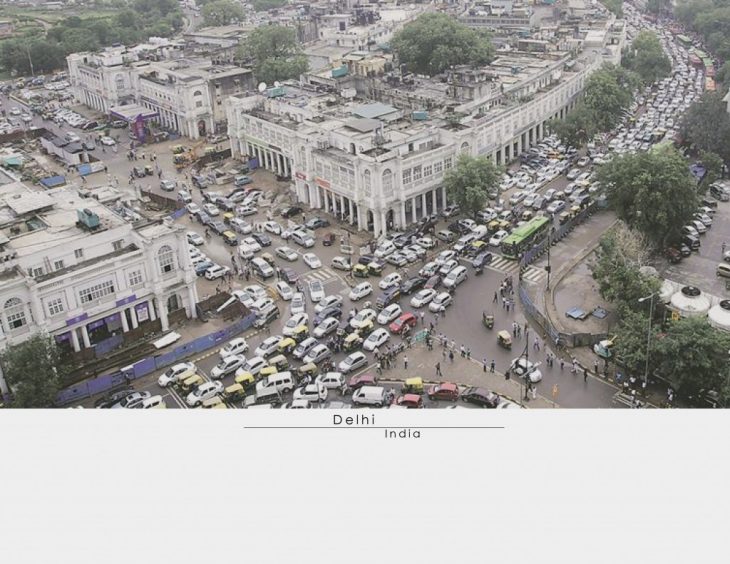
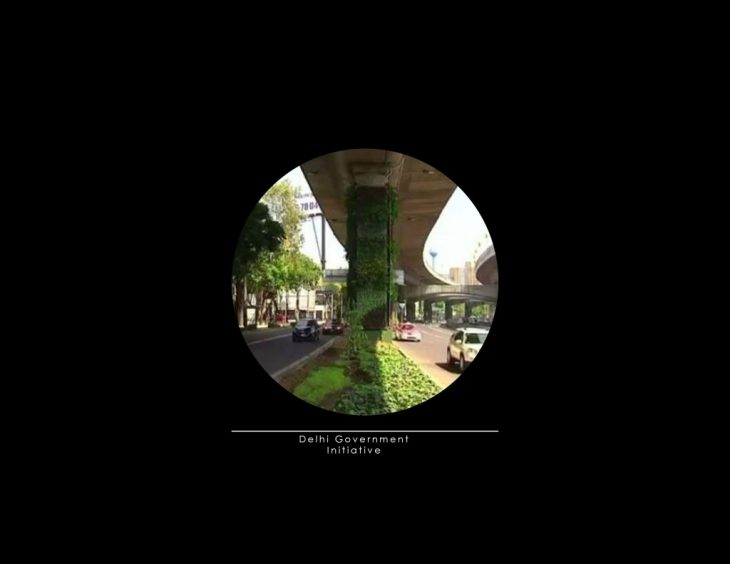
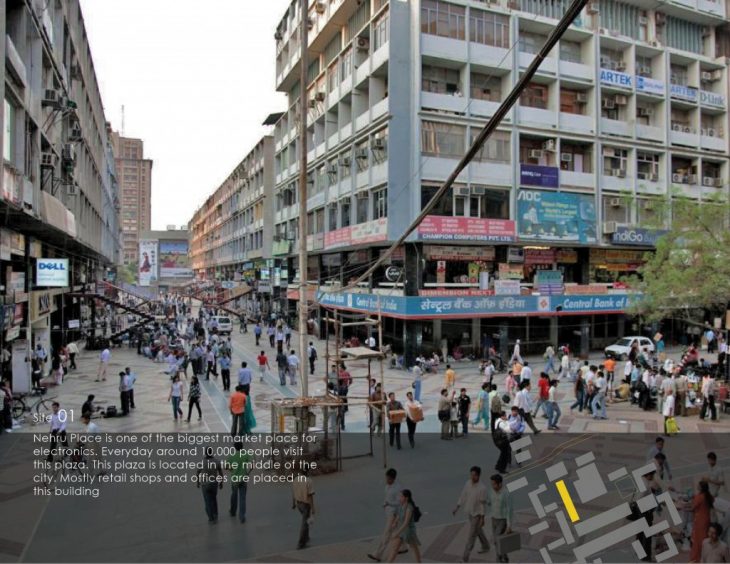
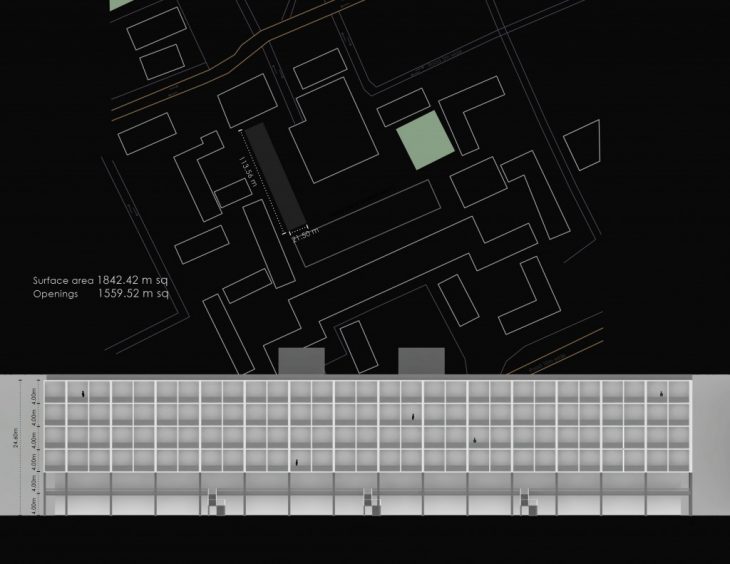
After the site selection, sub-dividing the category of facades and dividing the ratio of shrubs(air pollution control), grassy plants (for waste water treatment) and trees.
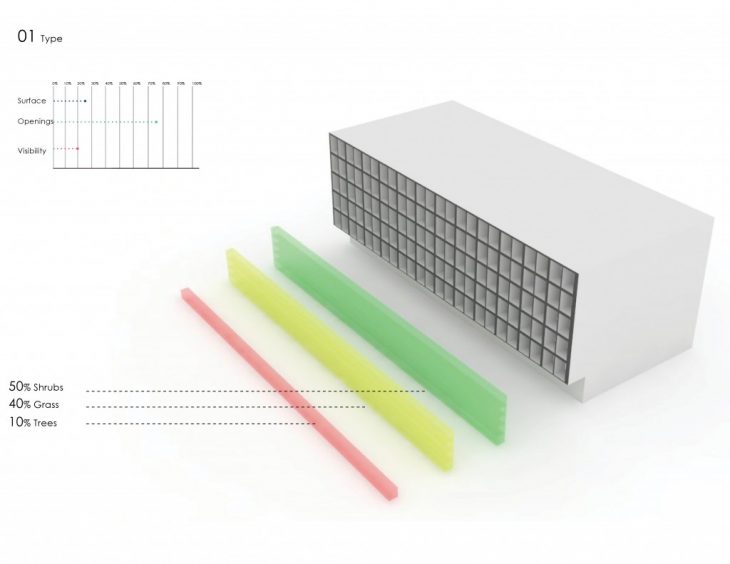
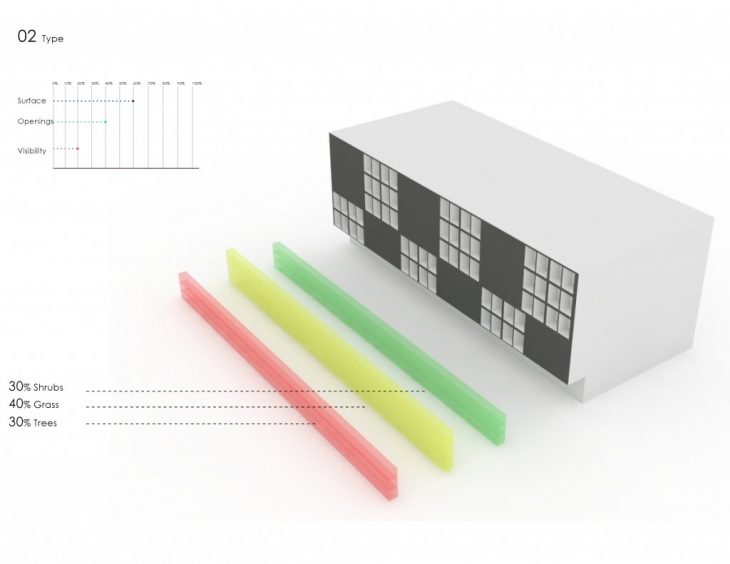
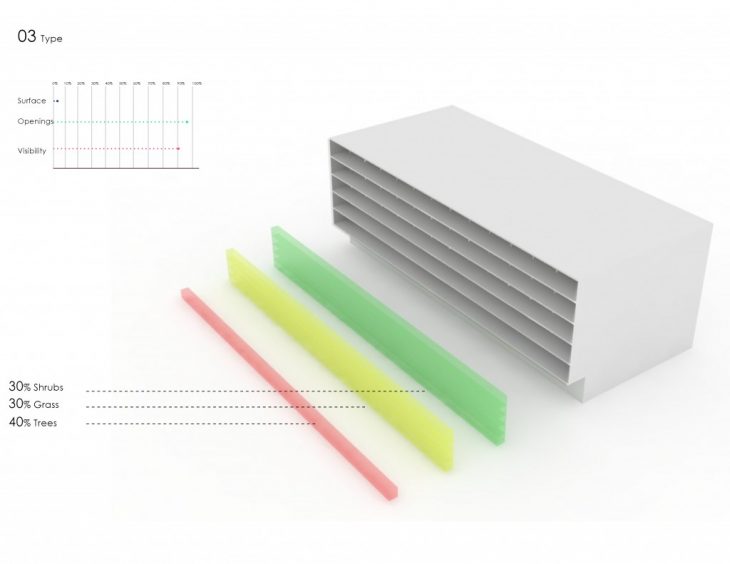
Research is sub-divided into Three different categories.
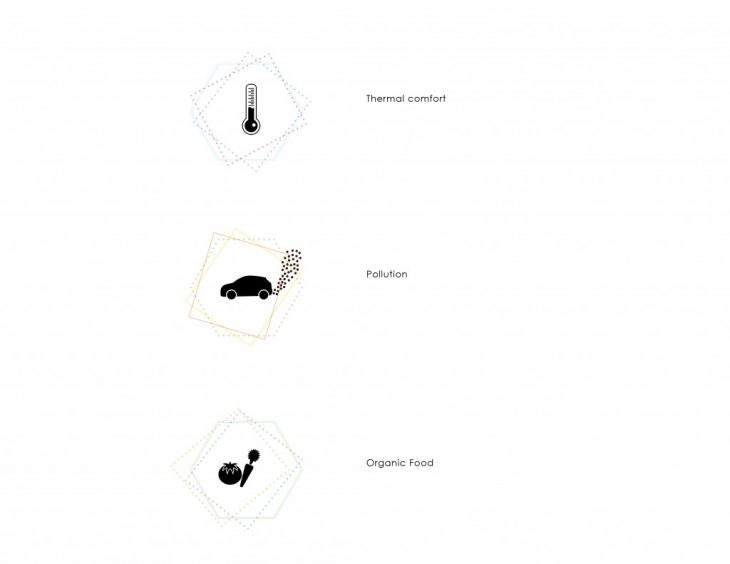
01 Thermal comfort
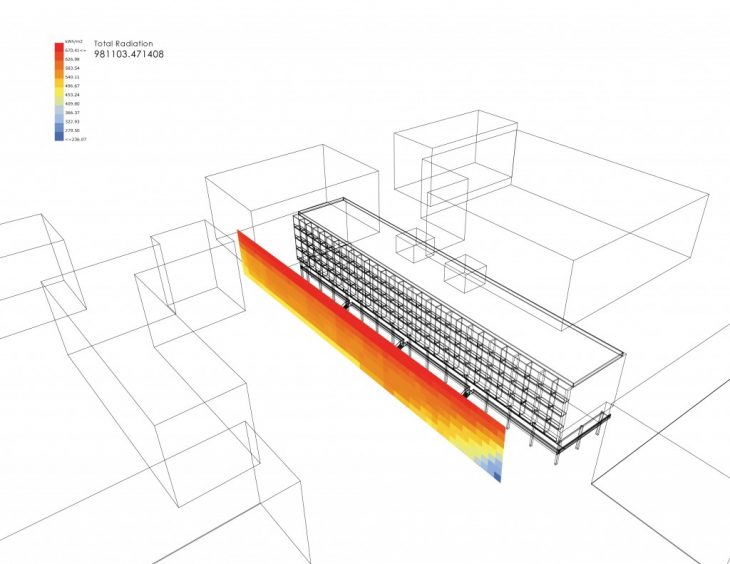
Radiation analysis of the façade and assigning the plants based on their resistant capacity, plant height and crown width.
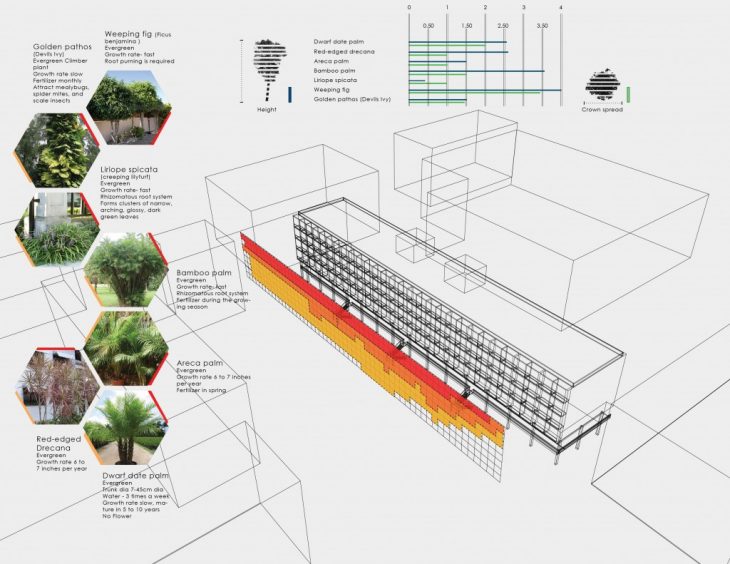

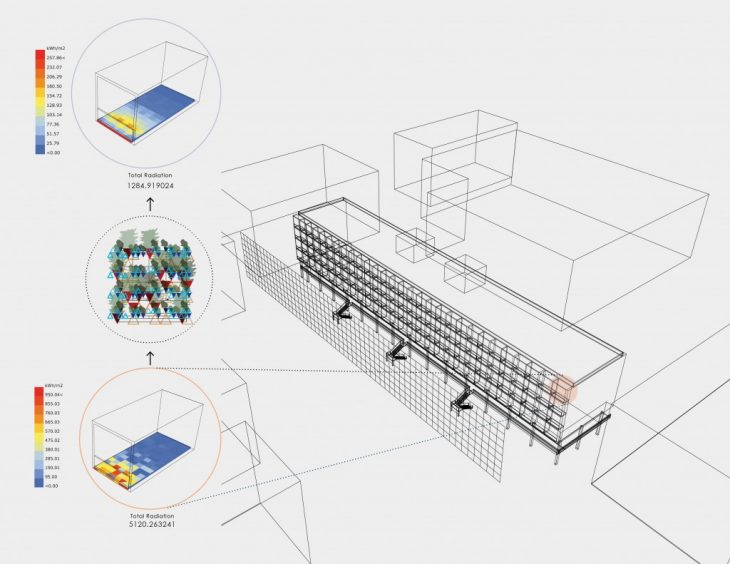
Concept –
Starting with cubes as an element for design but after analyzing the façade thickness, visibility and material wastage for fabrication, pyramids were way more feasible for the design.
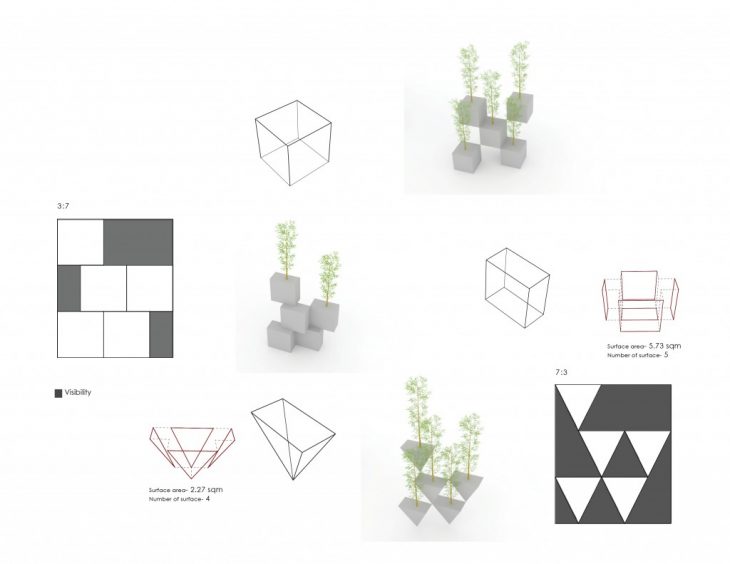
Individual balcony, drawings showing how the mesh (for support) and planter boxes are arranged to get an optimum visibility as well as blocking the sun passively .
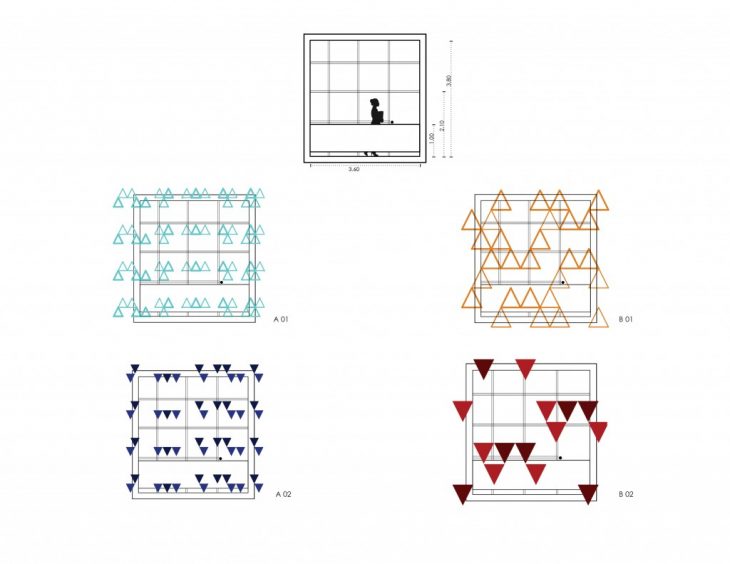
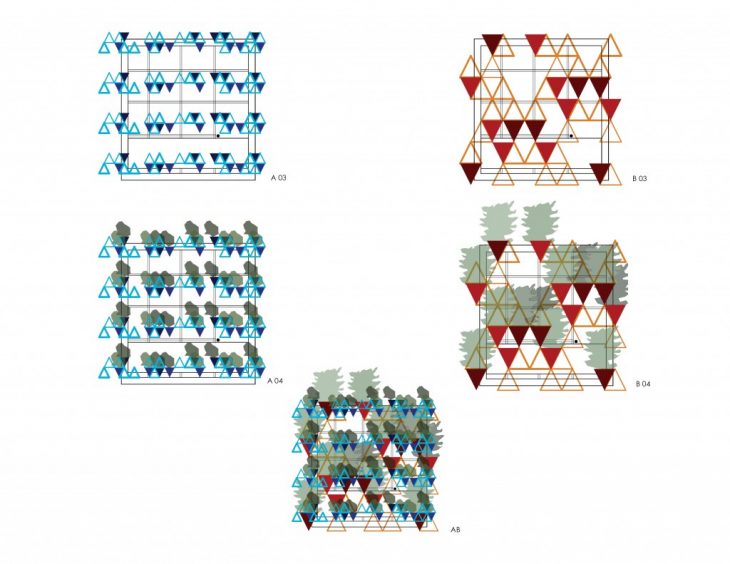
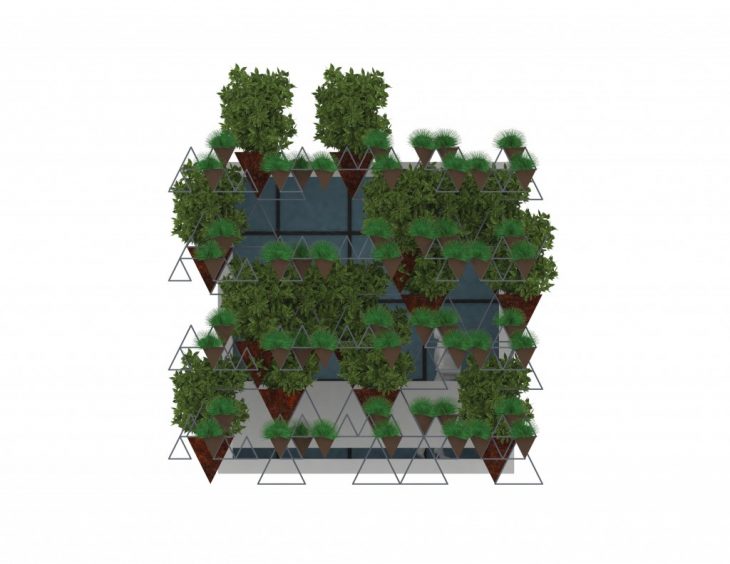
Planter Boxes design
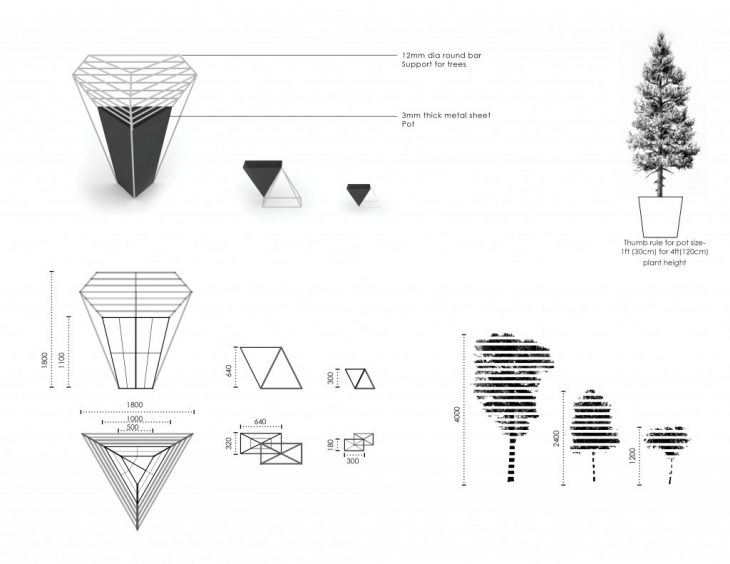
02 Pollution
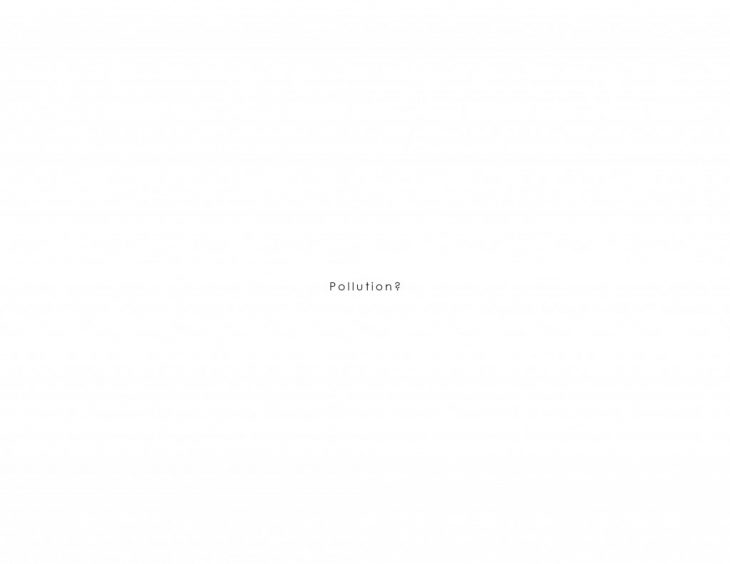
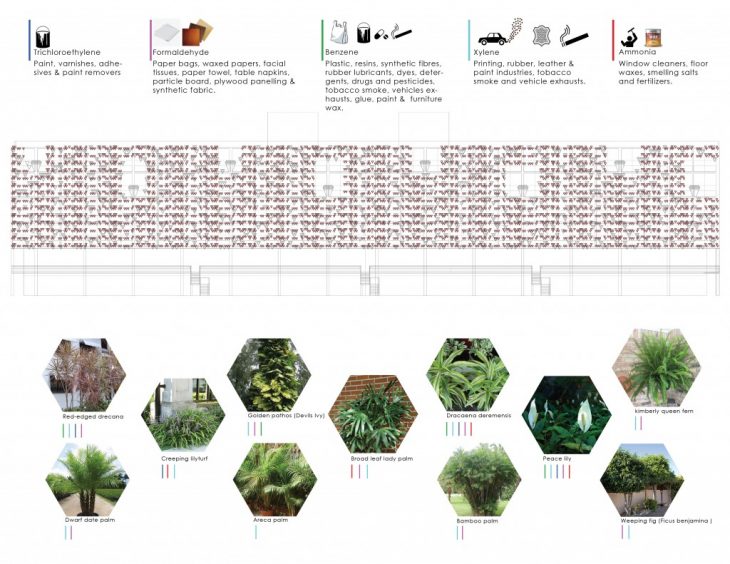
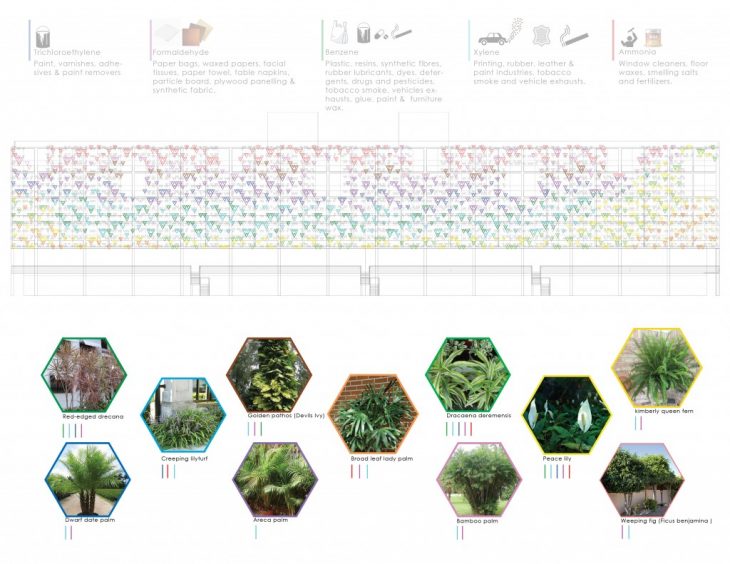
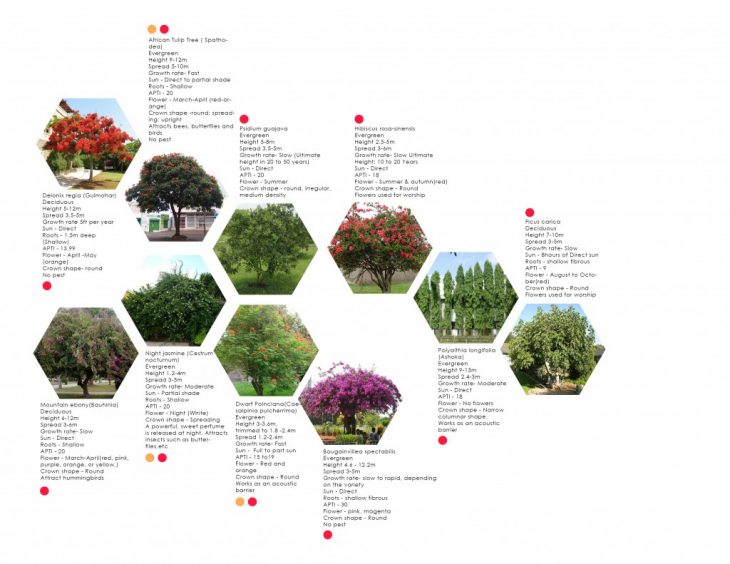
After reading a lot of research paper searching for numbers on how much air pollutants can a plant actually absorbs, David J. Nowak from USA has given some numbers in his research paper also he has stated these numbers might vary from region to region as well as according to climatic changes.
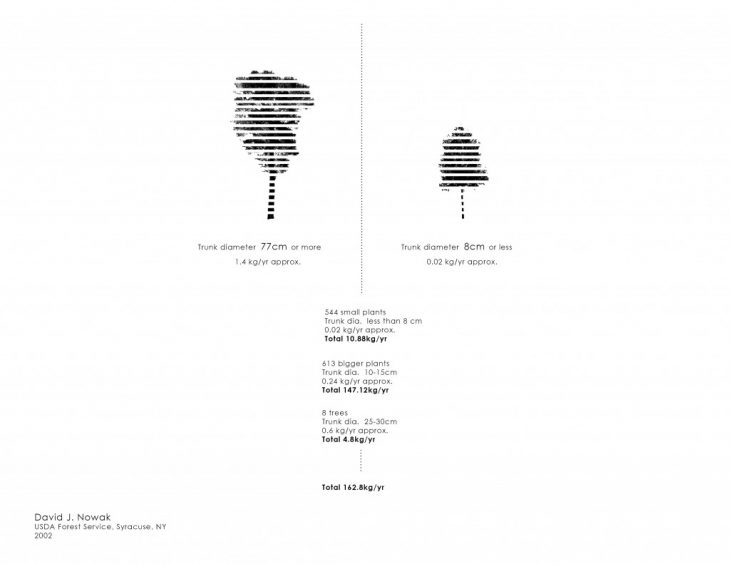
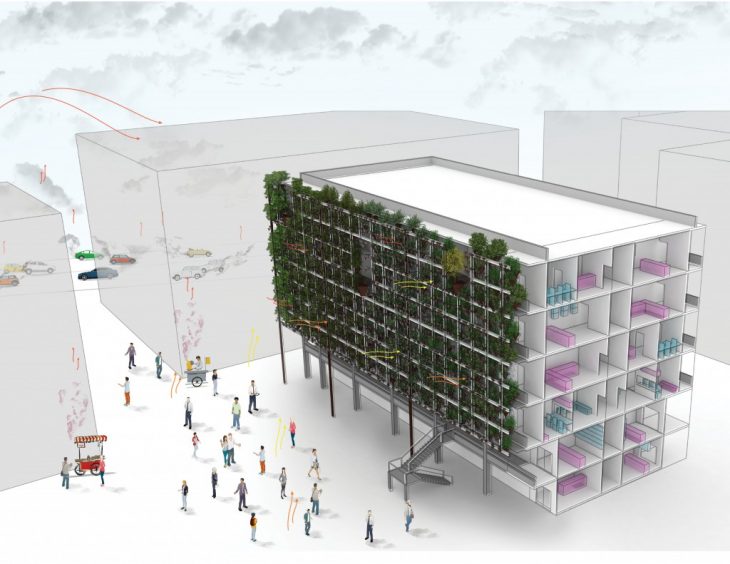
A system has been designed based on studies and research about phytostabilization and how the natural process works in the atmosphere. As the direction of wind is towards the façade, the pollutants will be deposited on the plant leaves, once the pollutants are deposited and absorbed by leaves stomata, remaining pollutants will be washed down through sprinklers on the deposition plate and from there twice a year that collected pollutants will be deposited to the earth.
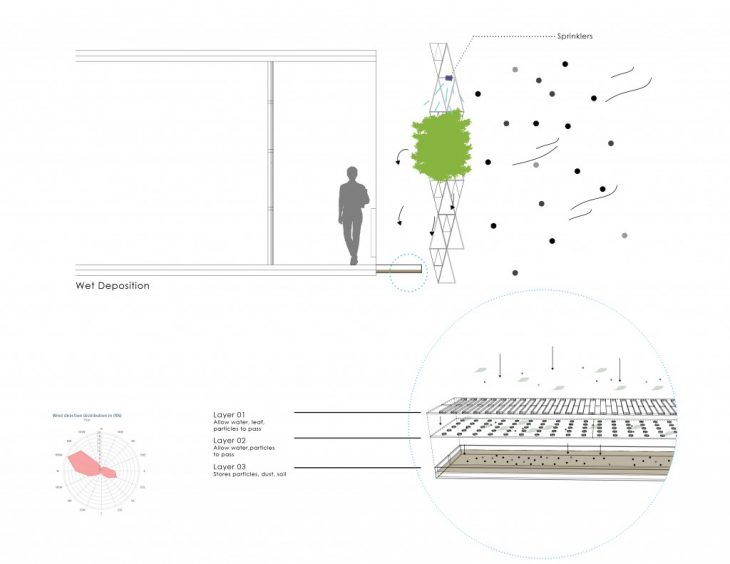
Waste Water Treatment system-
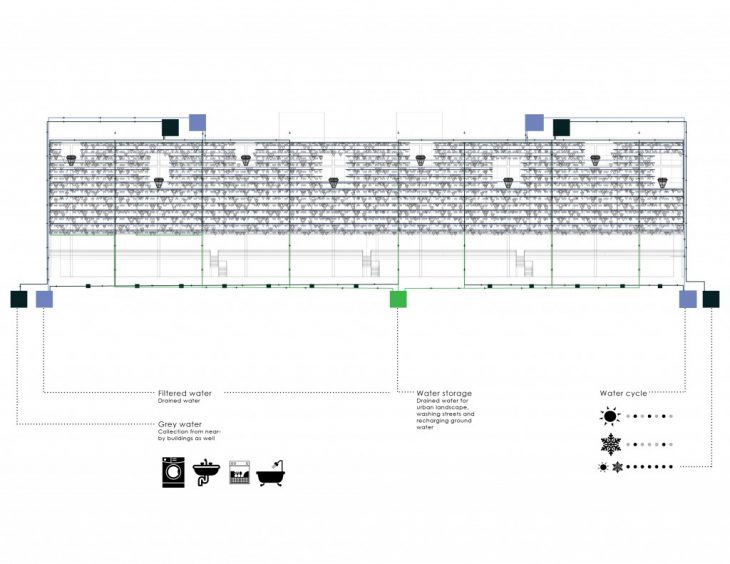
Species for waste water system and there sub-division on the façade.
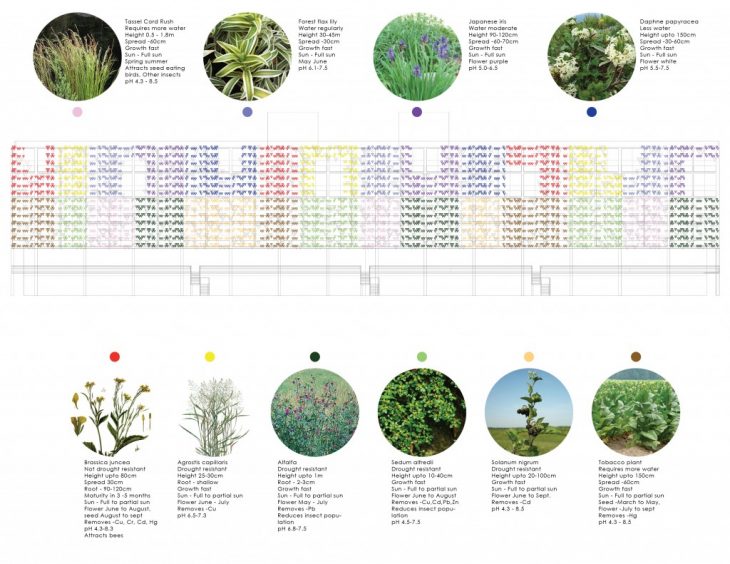
Structural Details –
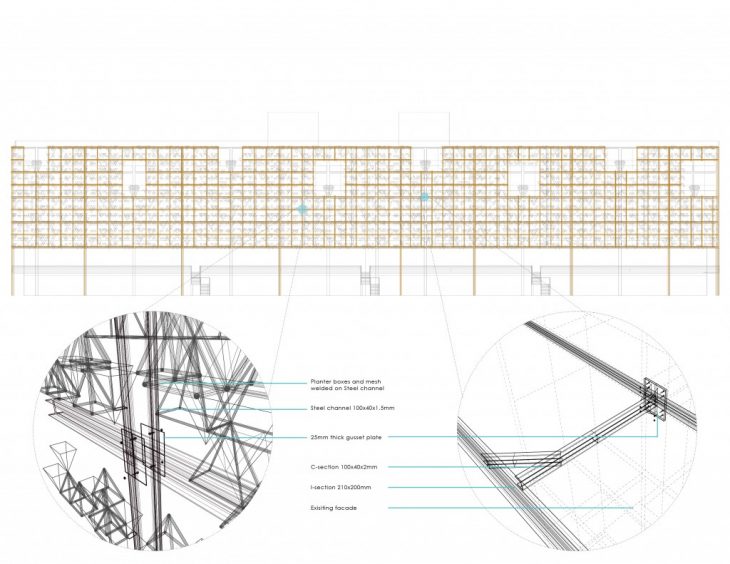
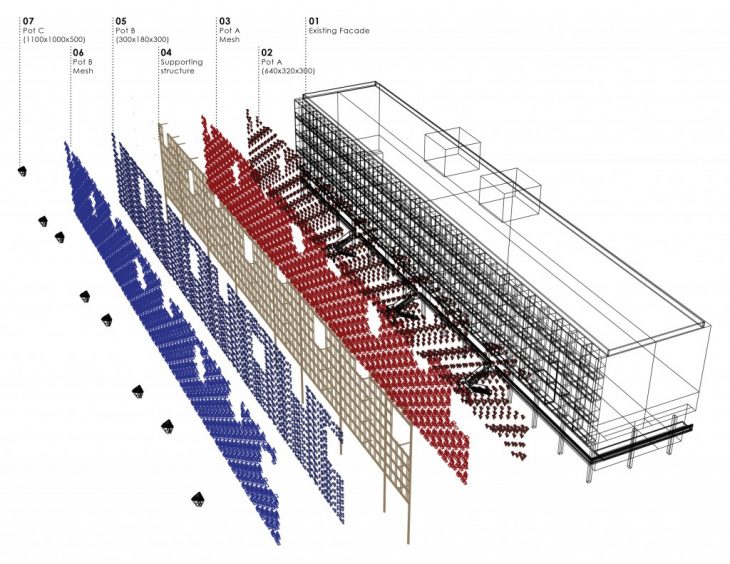

The project of planting thousands of plants inside the office, was an inspiring project. The CEO states that the pollution outside has increased to such extent that the workers are getting sick and tired easily, hence he started planting trees inside the office to clean the air and make the environment healthy.
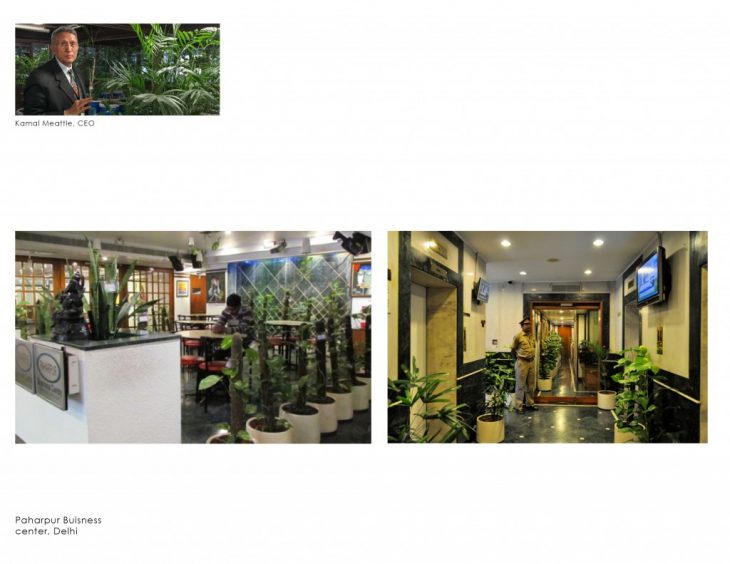
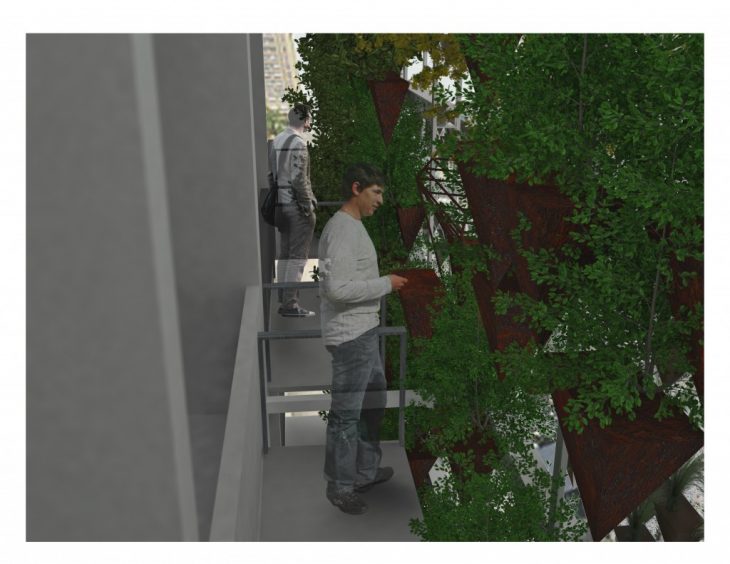
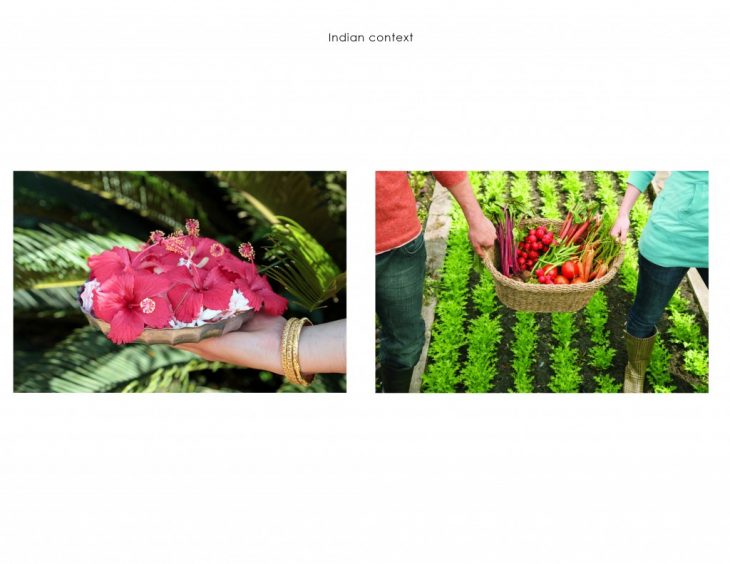
Considering Indian context, flowers for prayers and fruits/vegetables are very important part of their life, hence giving them freedom on the façade to grow plants which is required for them on at least 2-3 pots will bring them close to the facade and nature. Hence creating an awareness among people to maintain and grow more trees.
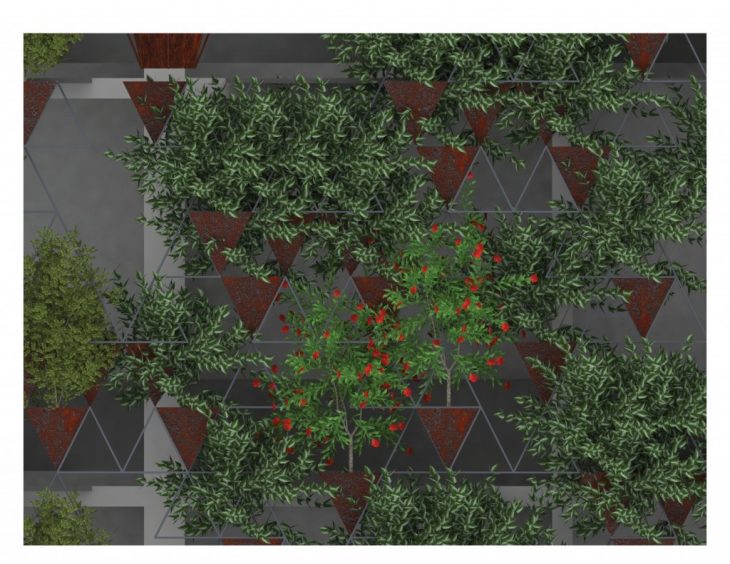
An experiment on choosing growing medium between water and soil. Following experiment is about growing plants in a Hydroponics system.
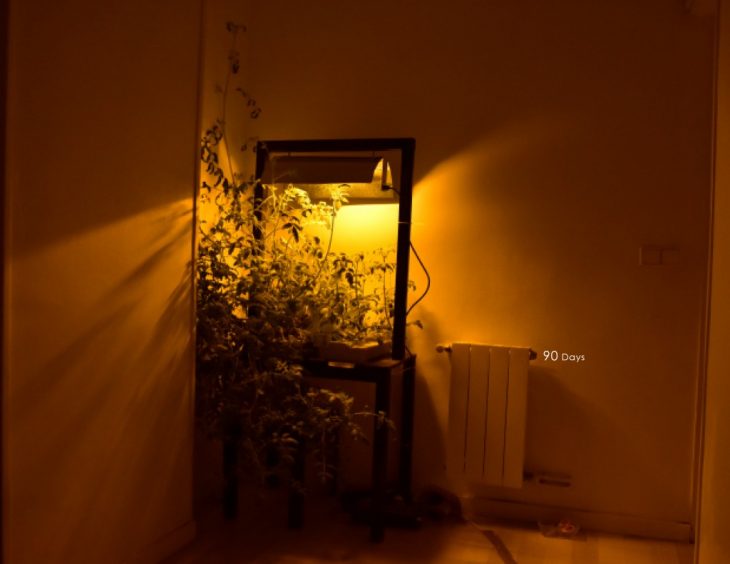
As a conclusion of the experiment, the growth rate 50-70% faster than soil medium, water consumption increases as the plant size increases, maintenance is high if not giving proper nutrients and light plants die in 2 days also if water is not reaching roots they die, even is the water temperature differs or ph value increases or decreases they die. Hence for my proposal Soil is a better option.
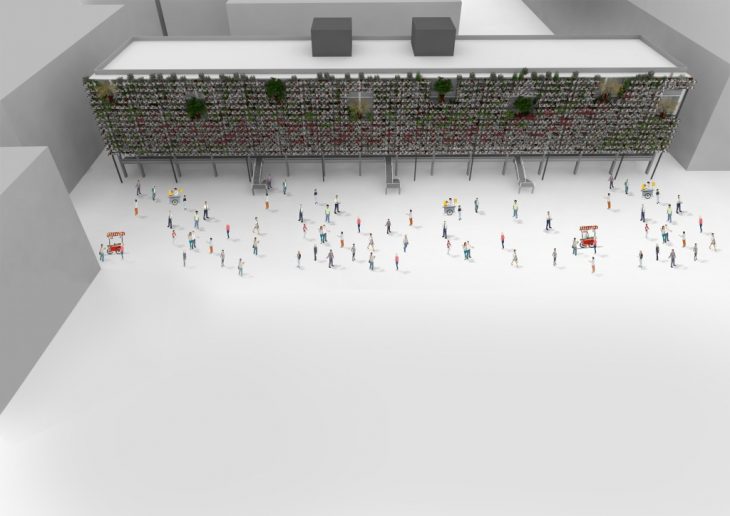
Conclusion
In this research I have presented a solution for air pollution, dust particles, greywater treatment, Urban Heat Island effect and creating biodiversity. With reference to research paper and results of physical experiment on growing method, using soil and coco blend as a growing medium will slow down the growth. Maintenance is easier as compare to living wall (Hydroponics as growing medium), by providing excess to different parts of facade. Selection of plant species based on parameters such as water consumption, height, crown and root size, drought resistance, pest and ATPI (Air pollution tolerance index) helps in reducing pollution moreover making the facade more sustainable. Building typology and surface area of openings on facade affects the parameters of design. The whole proposal is sub divided into four main layers i.e. Shrubs for air-pollution, structure for support, grass/weed for water treatment and trees for air pollutants, dust particles absorption. A strategy has been developed by dividing the ratio of plants, trees and grass based on the surface area of the facade. An opportunity of species selection through mobile application enabling users to interact with the facade. Possibility of generating economy through facade by renting different levels also energy production is also possible with further research development. Hence, the concept of Ecological cites is possible through this research only if 50% of the facades of the city are covered with vertical landscape.
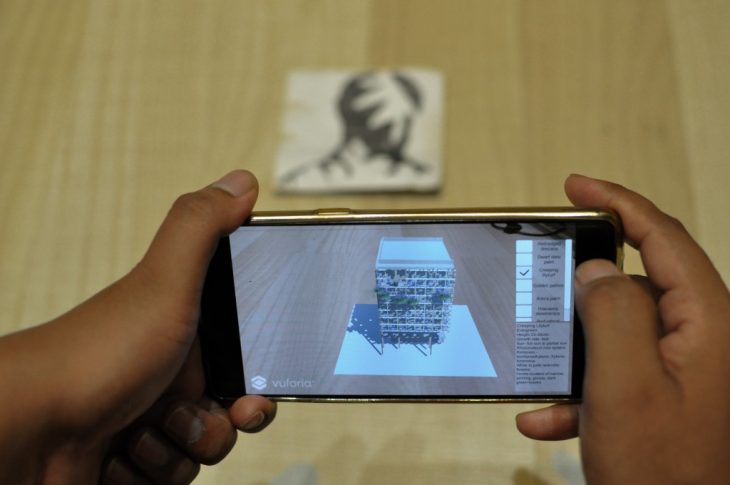
AR Mobile application
Programing the facade by users living in the building; designer will divide n number of plant species on different zones of the facade and users will have the mobile application to select the species for their balcony space. It will help create awareness among users as well as it will save the time of a designer to ask for opinions about plants selection individually.
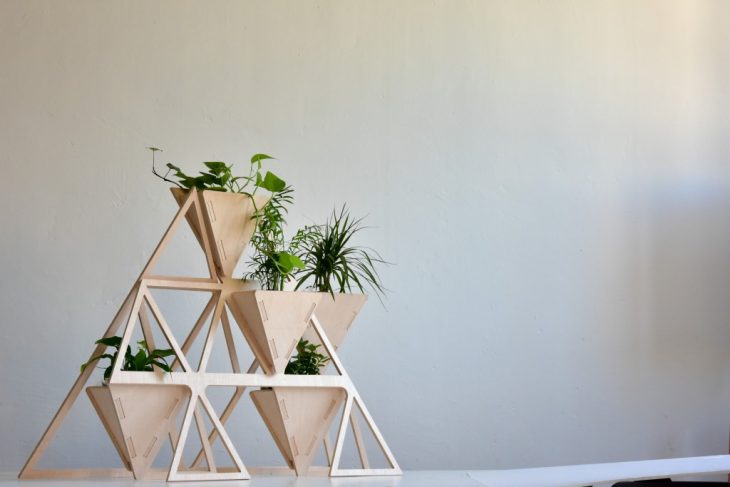
Physical Model
Showing a small part of facade and how the system will work. It can also be used as a house product for planter boxes.
