Bird Observation Tower
Topography – Typology – Action
Flat / Stepped – Bird Observation Tower / Summer Cottage – Opened to views. Located by the water to offer land and water connections.
Retroactive Manifesto
In the south of Finland, next to the former industrial city called Tampere, it is located the lake Näsijärvi, one of the biggest of the country, with more than 250 km2. The lake has been always related with the paper mills and wooden industry of the area. The plot is in the shore of this lake, a small peninsula surrounded by local trees such as spruces, birches, and pine trees.
The site characterizes for its south-west orientation, and for its straight connection to the water. It is also a unique location for observing local birds such as white hail eagles, cranes, gooses, and other migrating species. Also due to its geographical location, the weather conditions are extreme. During the months of winter, the average temperature is -10 degrees, and it can reach up to -35 degrees. The snow season is between 4 to 5 months, from November to April. During summer, the days are endless, up to 20 hours of light per day.
In this unique location, the aim is to build a house with an elevated deck for the observation of birds and an open ground floor able to store equipment for all the outdoor activities such as boats, skies, etc.…
Instead of expanding the villa in the plot, the program is compacted and stacked. The idea of been able to observe the surrounding landscape 360 degrees, and the fact that the light in Finland is always aimed and searched, results in a cylindrical tower. However, due to the different functions that each floor accommodates, the shape of the cylinder is altered, stretching in its base and roof, and expanding where the housing functions are located, in the intermediate floors.
The structure of the house is in the heart of the tower, a tube formed by intersecting circular columns of solid timber that wrap the helicoidal staircase connecting all the levels. The slabs are hanging from this central structure, supported by radially arranged timber beams that are connected to the columns.
The envelope is solved with 2 layers. The first skin will provide the insulation and protection to the exterior. In the ground and top floor, this first skin is a triple glazing in silver-fir framing skin on top of the solid timber structure. In the intermediate floors, where the living spaces are located, the first skin will be a triple glazing in silver-fir framing. The spaces are very flexible with moving walls making the space adaptable for different compositions creating a very dynamic environment in the interior that merges with the exterior in many scenarios.
Finally, the outer skin is a grid shell structure fixed to the CLT beams, that works as a secondary structure. The wooden profiles intertwine forming a wicker pattern, that protects the terraces and the outer spaces of the house, such as the semi-exposed ground floor and the observation deck.
The result is a unique wooden construction, as a subtle bird nest that lands in the site quietly and blending in the environment. It is a tribute to birds and nature, that invites the visitor to contemplate nature in stillness and harmony and aims to have a minimum impact on its surroundings.
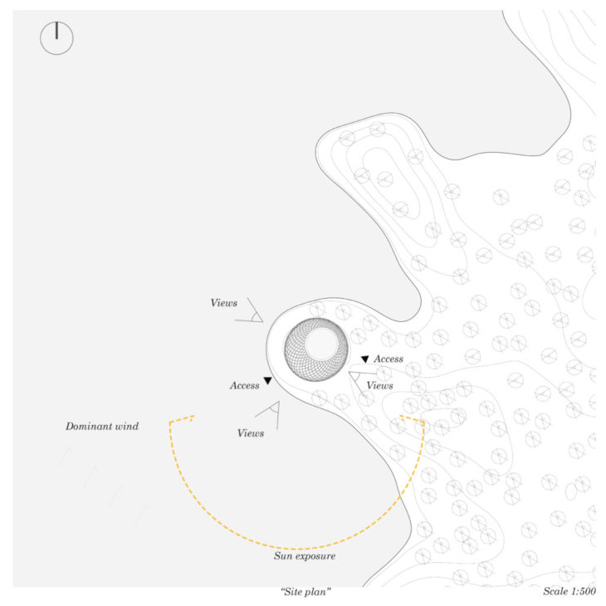
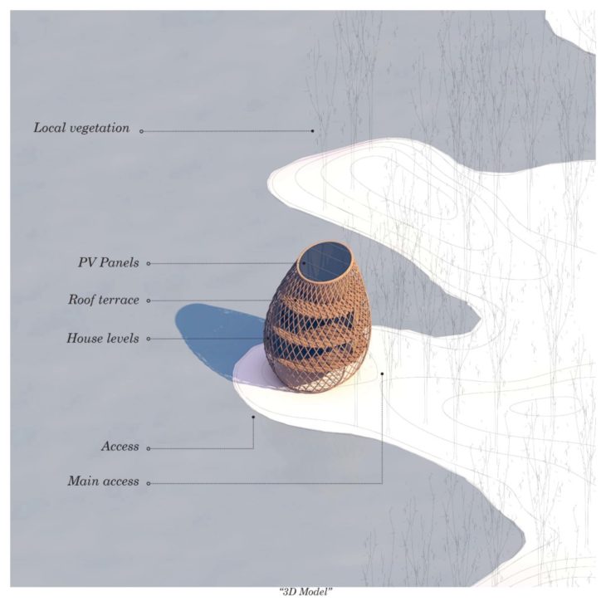
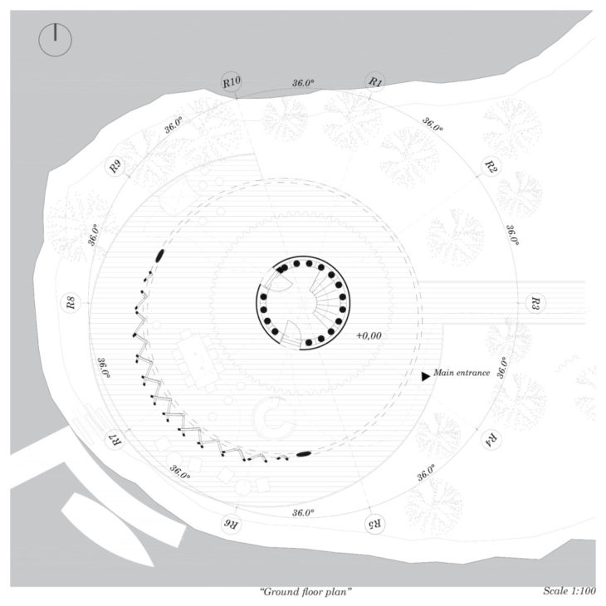
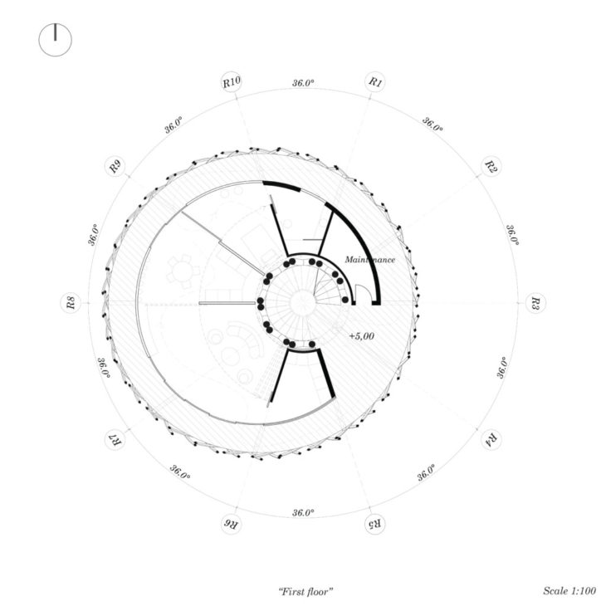
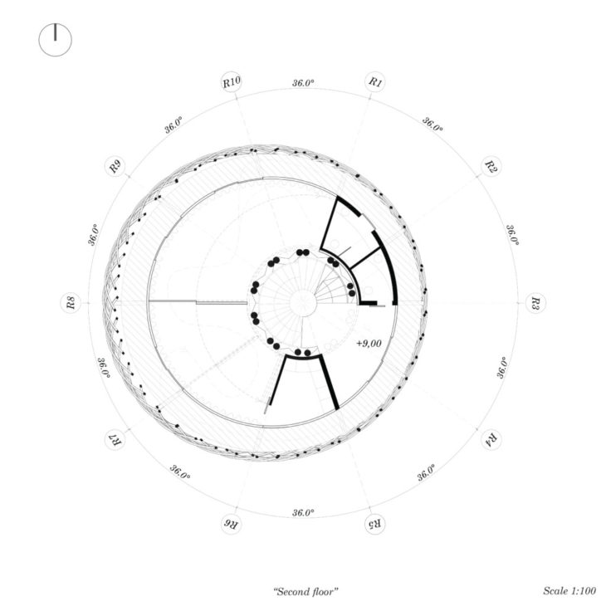
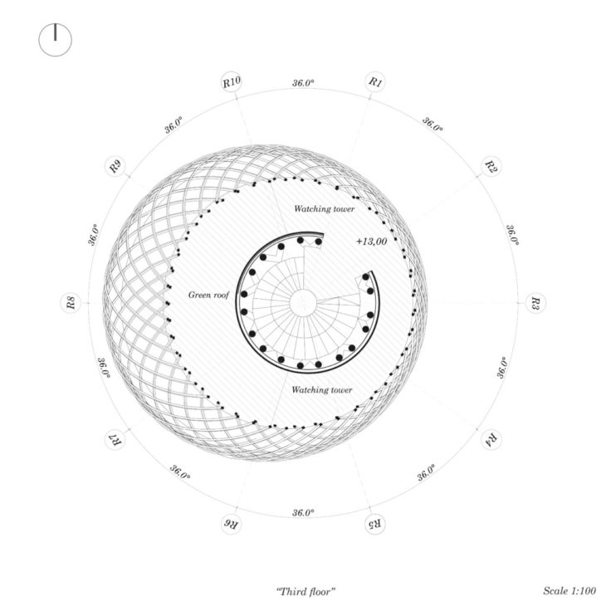
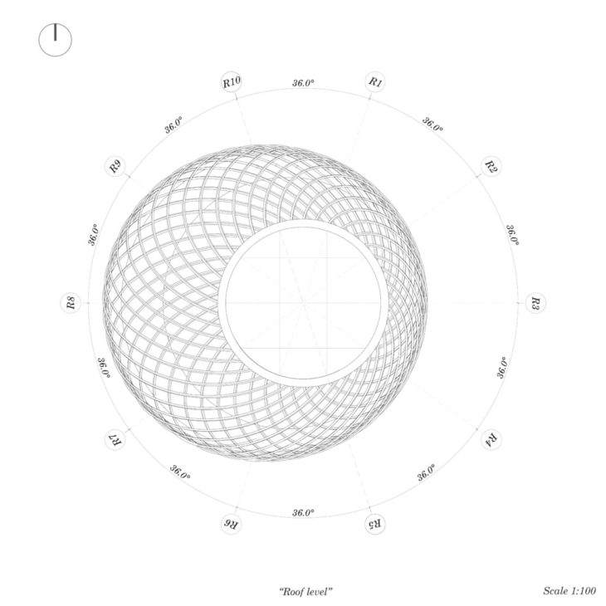
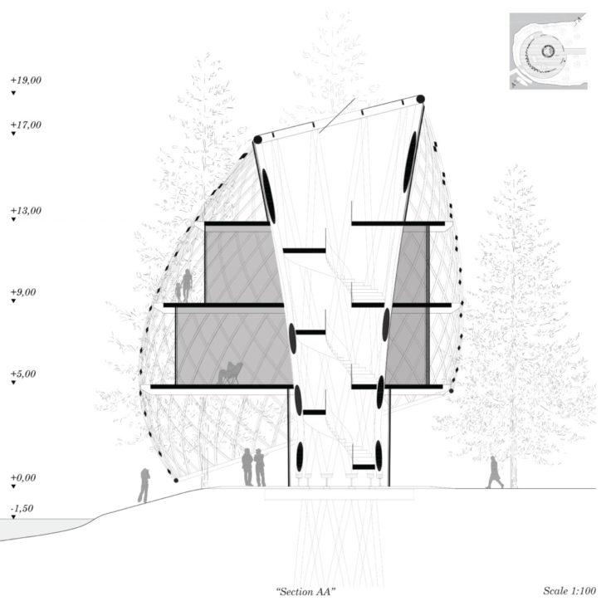
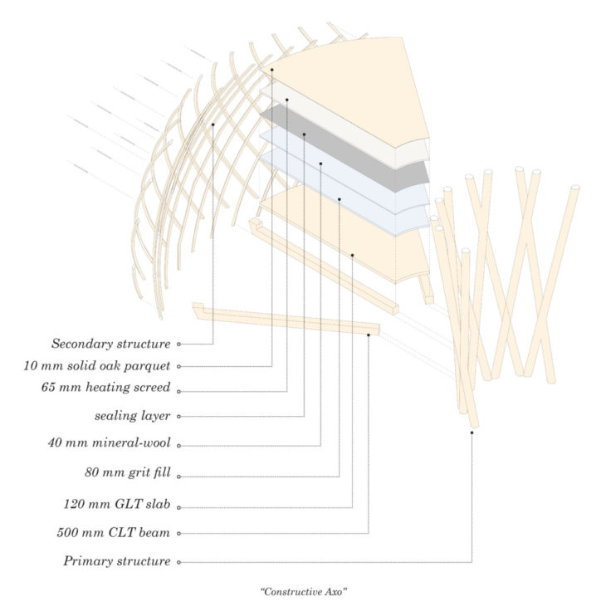
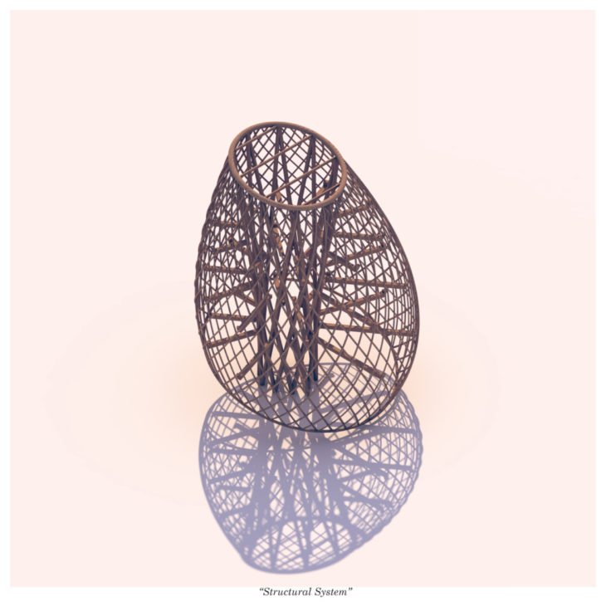
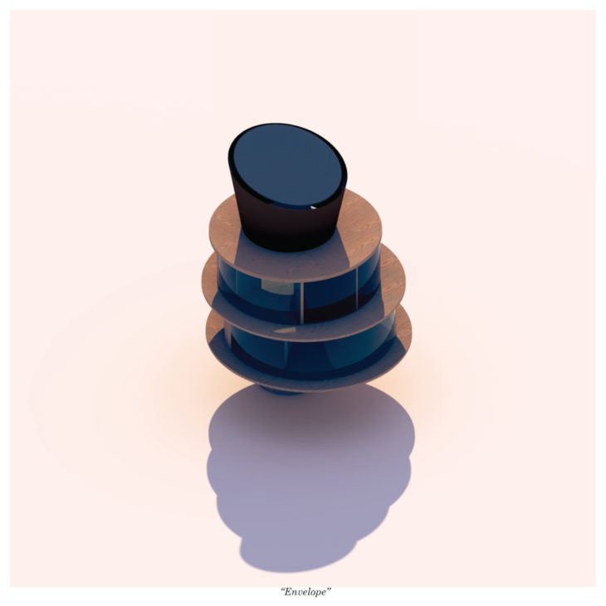
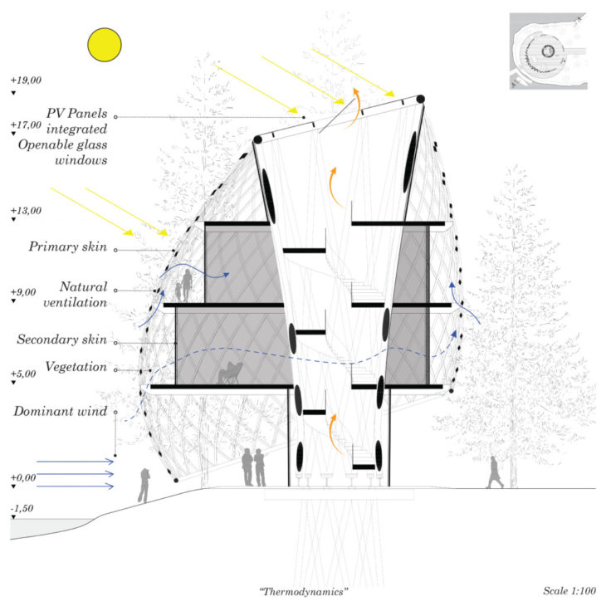
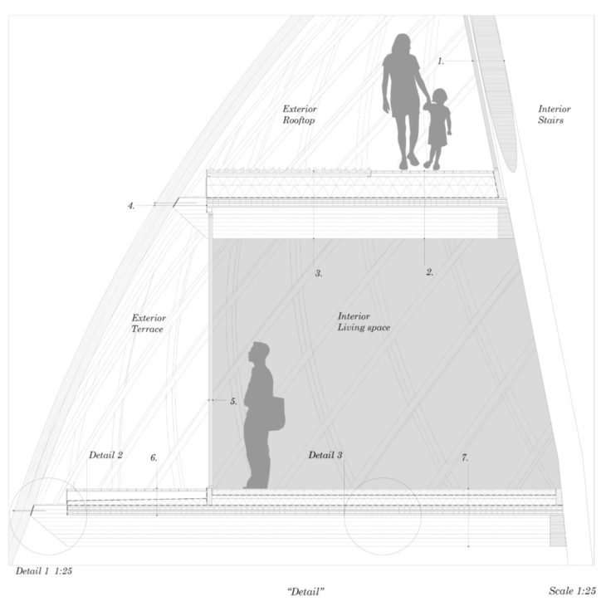
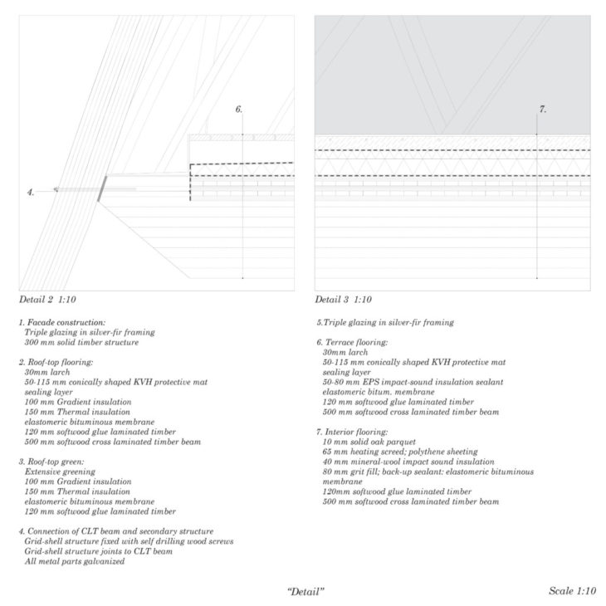
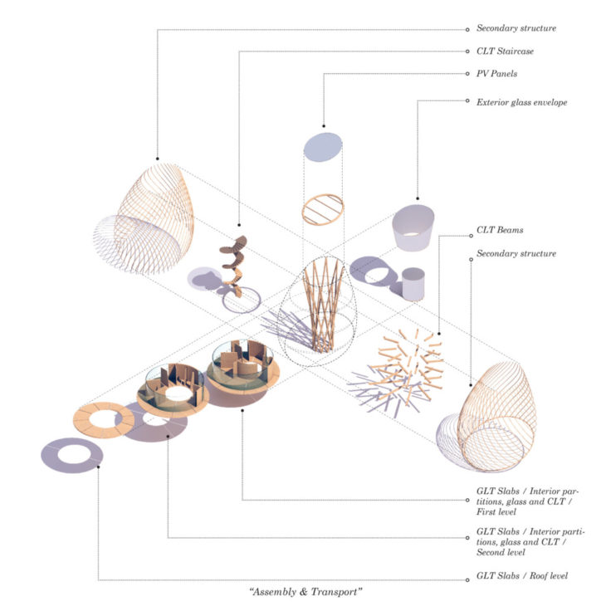
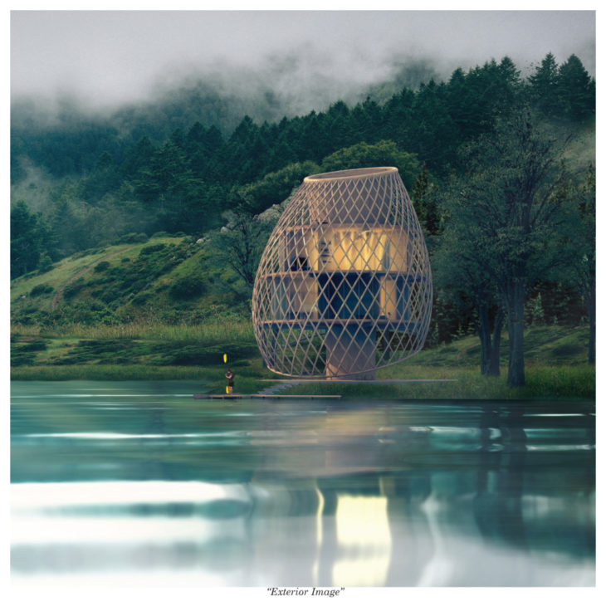
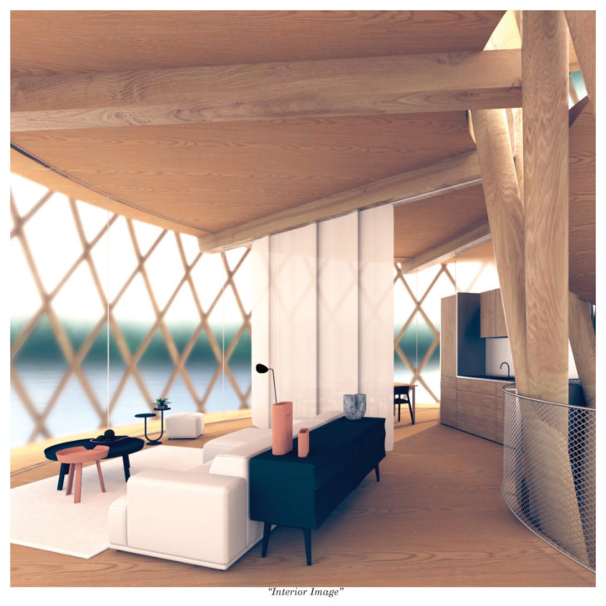
Bird Observation Tower – Singular Housing is a project of IAAC, Institute for Advanced Architecture of Catalonia developed at MMTD in 2021/2022 by student Ricardo Cruz Recalde. Faculty: Elena Orte & Guillermo Sevillano. Course: MMTD01 – Project 1