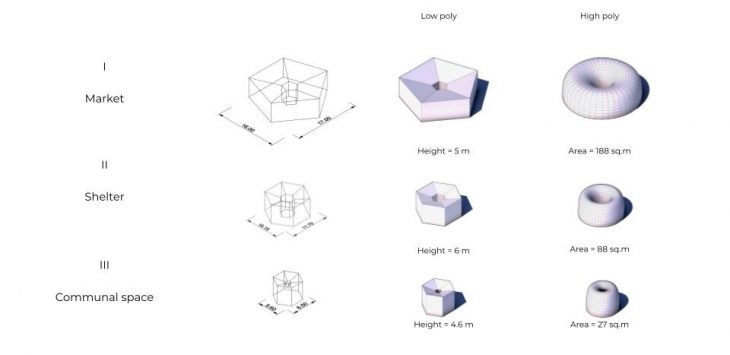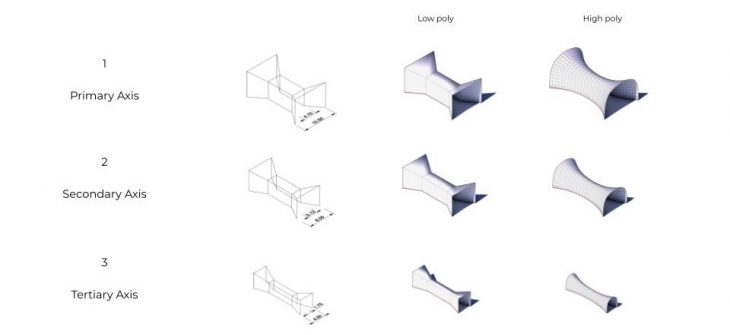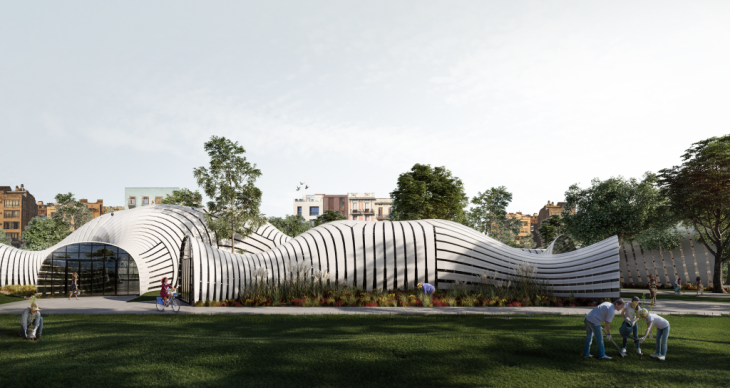MANIFESTO
Provocació urbana is a project proposal for a site, adjacent to two of Barcelona’s main touristic sights – Arc de Triomph and Parc de la Ciutadella. The project aims to encourage the engagement of two polarizing social communities of the city by incorporating the place-making design approach to create a place that promotes interaction between residents of the area and people who used to live on the streets.
CONTEXT ANALYSIS
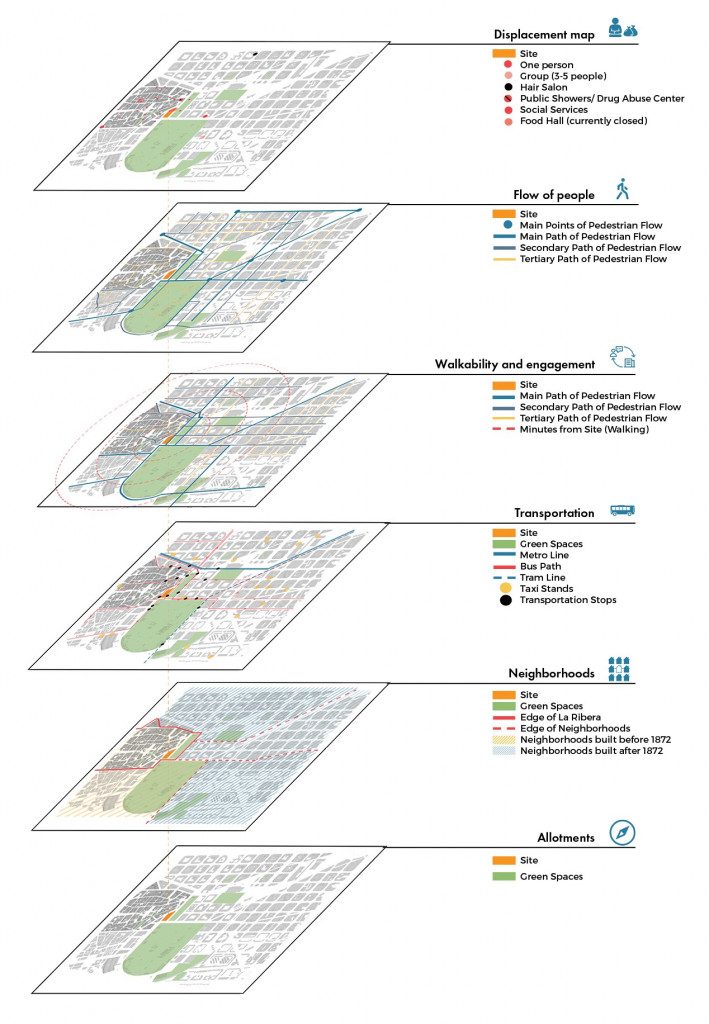
Homelessness in Barcelona
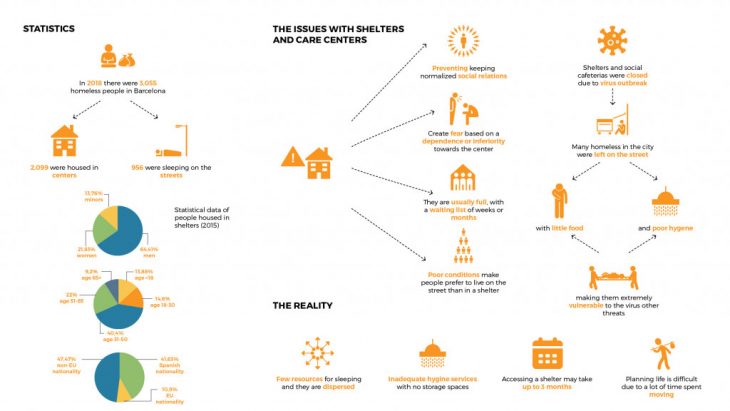
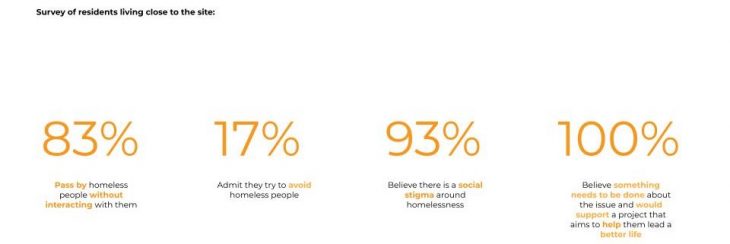
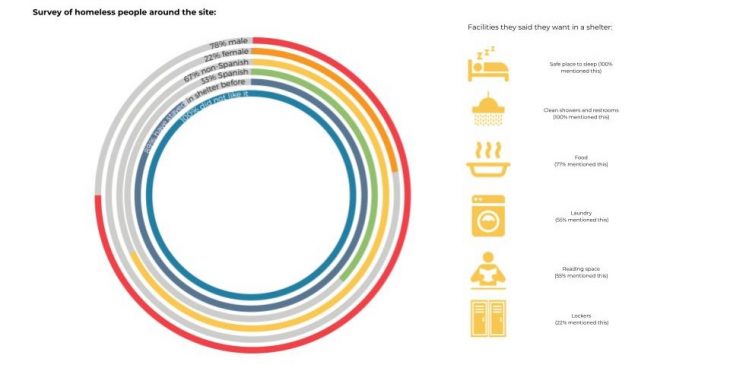
The concept derives from the problems of the site – the concerning amount of displaced people around the area, the lack of user engagement with the site, and the lack of connection between two very different parts of the city – Ciutat Vella, the old town, and the newer “extension” part of the city.
CONCLUSIONS AND OBJECTIVES
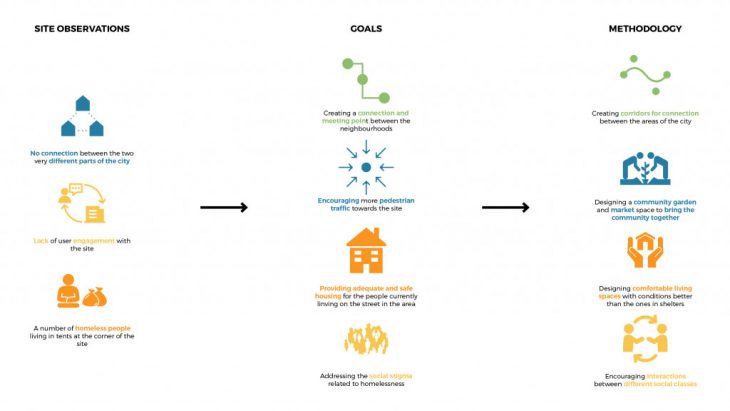
CONCEPT DEVELOPMENT
To solve these problems we explored the idea of connections and networks in nature and their application to a city scale. The concept was developed through an analysis of the leaves of the Quercus coccifera (Kermes oak) plant – the structure of veins that form complex networks that supply the leaf with nutrients. This insight into how networks are formed and what role they serve further pushed the design to become a place of connection. In addition, the leaf of the Kermes oak forms a balloon-shaped gall, as a chemical reaction to an insect, this process inspired the interior spaces of the intervention – inflated indoor areas of various sizes where the programs can take place.
Concept Abstraction: Connections

Macro Analysis of City Networks

Concept Abstraction: Shape Expansion
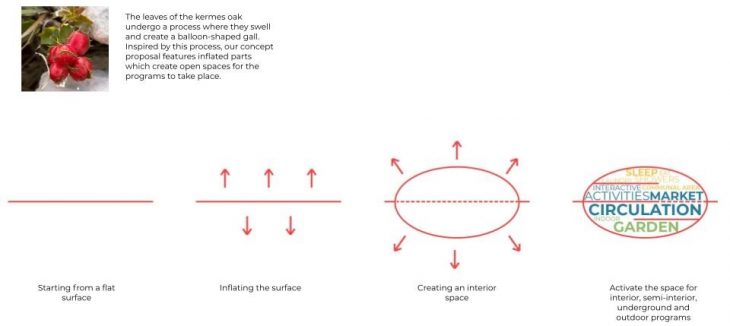
The site area is a historically significant place, symbolizing urban development. Influenced by the Moorish style, used in the design of the Arc de Triomph, the program placement within the intervention is determined by the rules of symmetry and plays with the idea of visibility of the interior and semi-interior spaces.
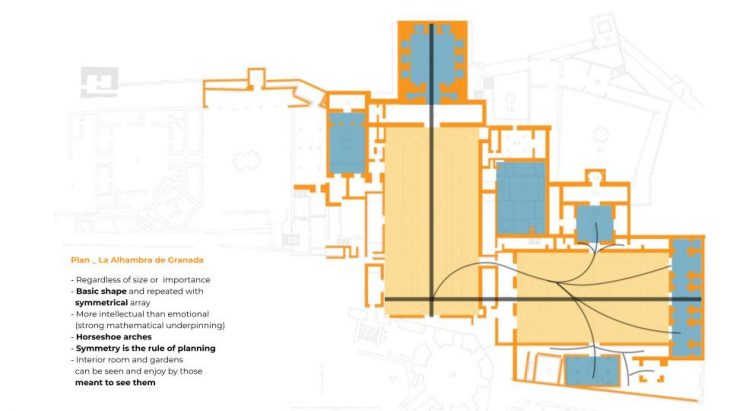
PROGRAMS AND CIRCULATION
The design attempts to provoke more user engagement with the site, stitching together the bordering neighborhoods and communities by giving the currently homeless people a safe space where they can reside, with private bedrooms, clean bathrooms, laundry facilities, kitchens and communal areas, while also giving them an opportunity to interact with the residents of the area within an urban garden where they can grow and sell fresh produce as a part of a community.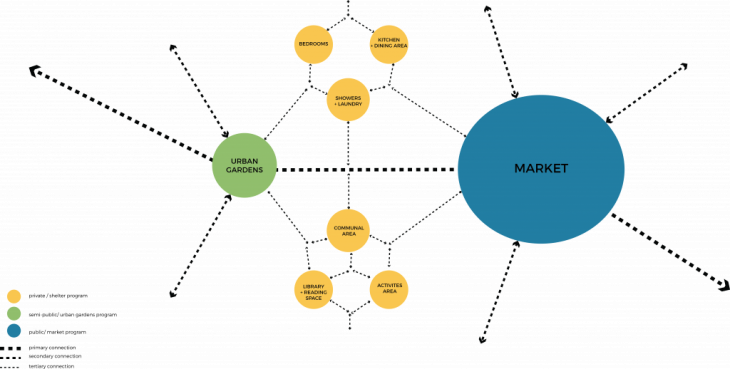
FORM-FINDING
Design Elements
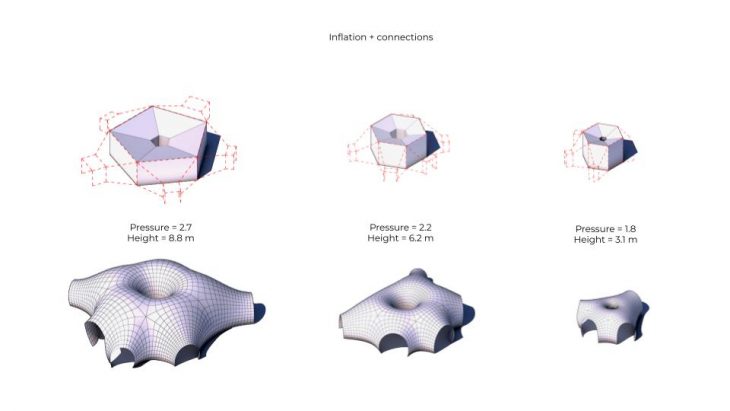 Clusters
Clusters
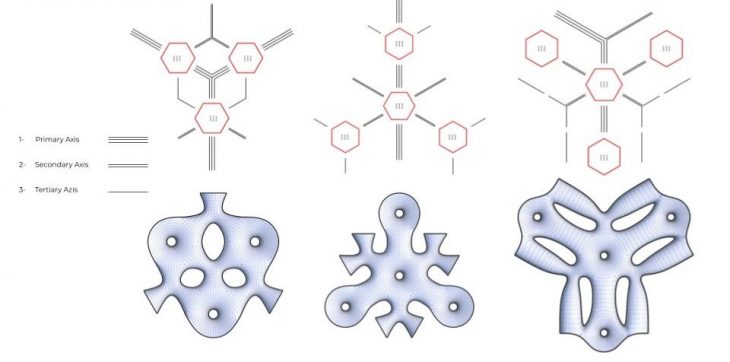
Iterations
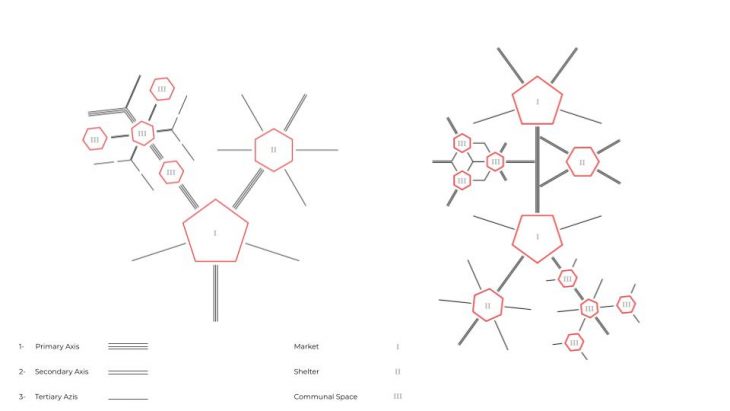
Proposal
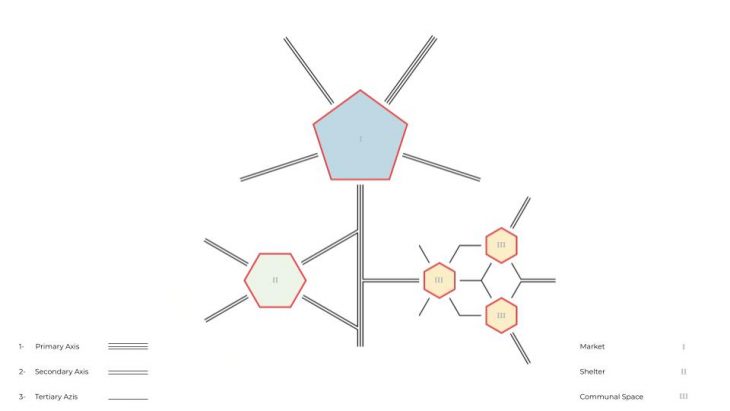
Design Process
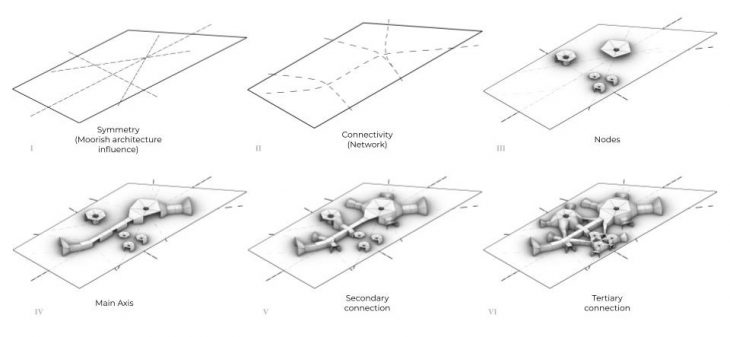
PROPOSAL
Site Plan
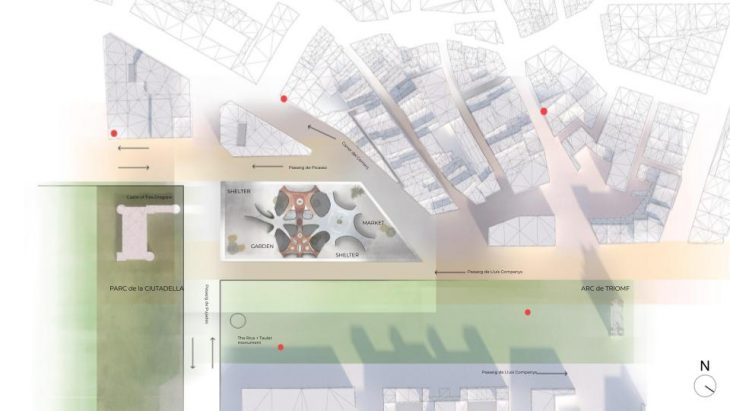
Floor Plan
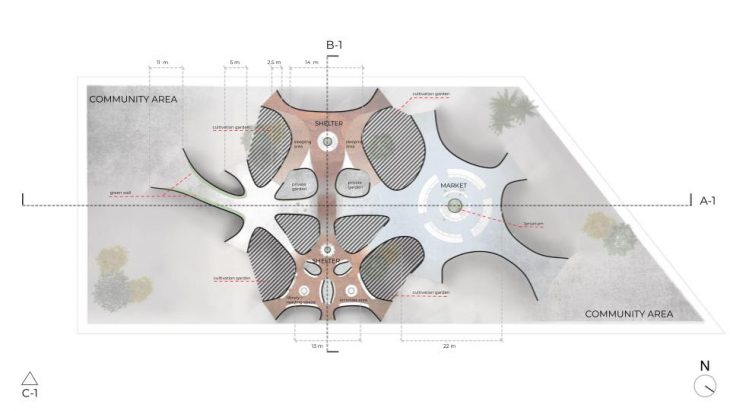
Section A-1

Section B-1
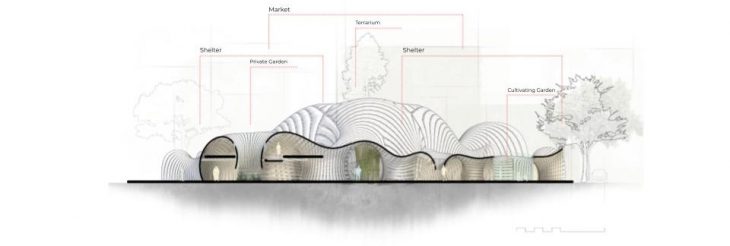
Elevation C-1

Exterior View
Interior View
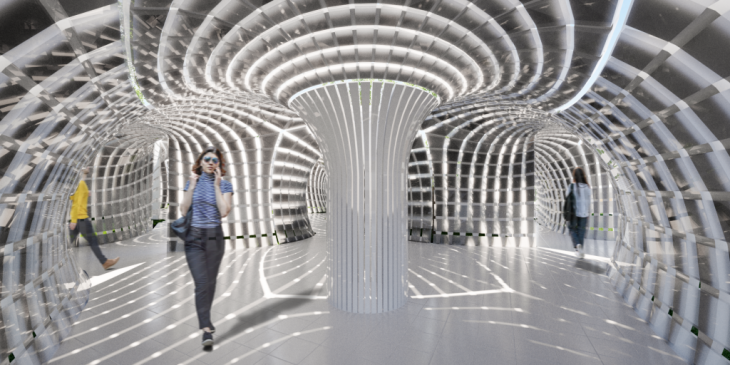
Exploded Axonometric
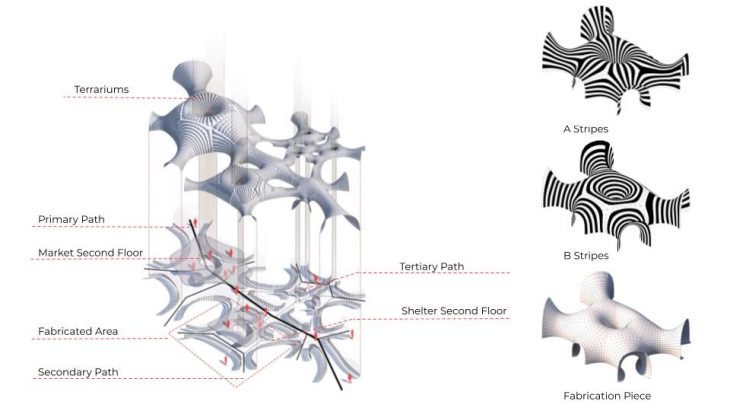
Analysis
The openings of the proposed design vary depending on the amount of sunlight that reaches it and the needs of the program – more light or more privacy.
Fabrication
Final Model Strips
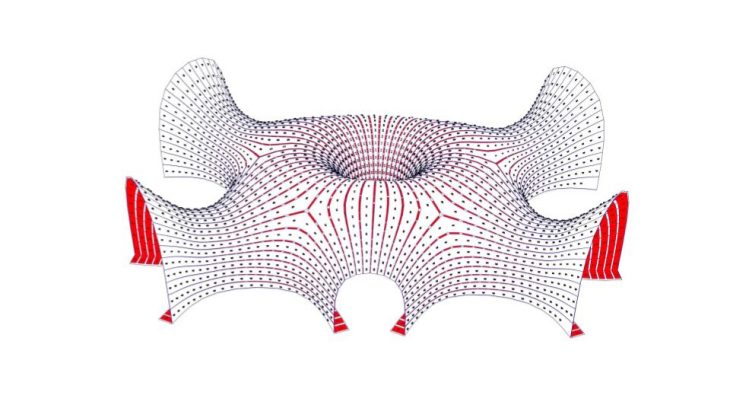
Final Fabricated Prototype
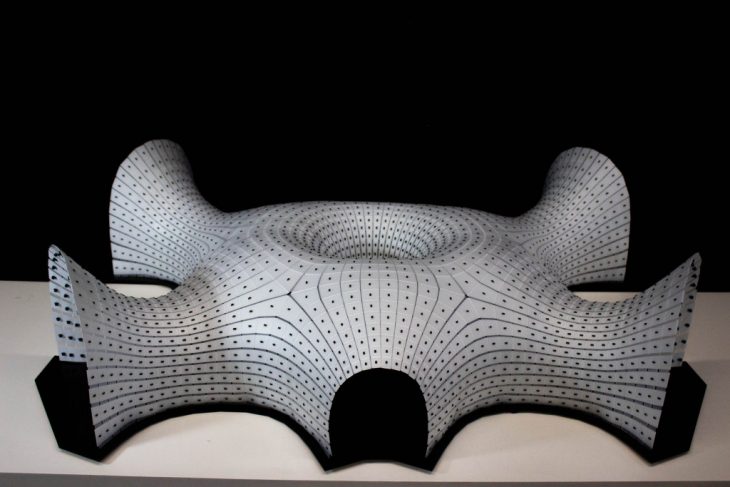
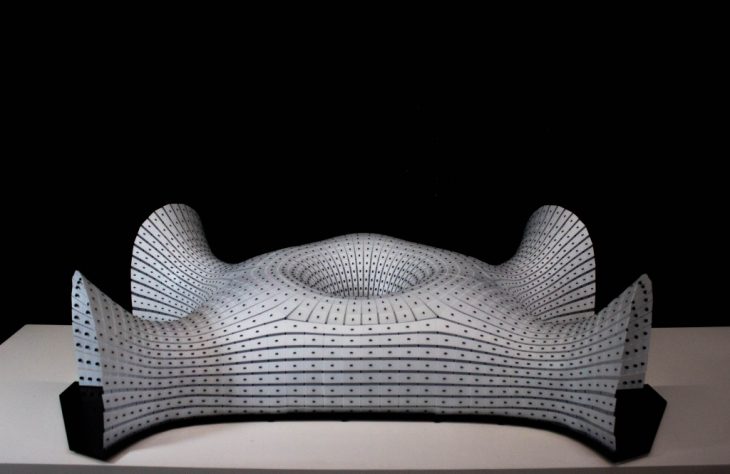
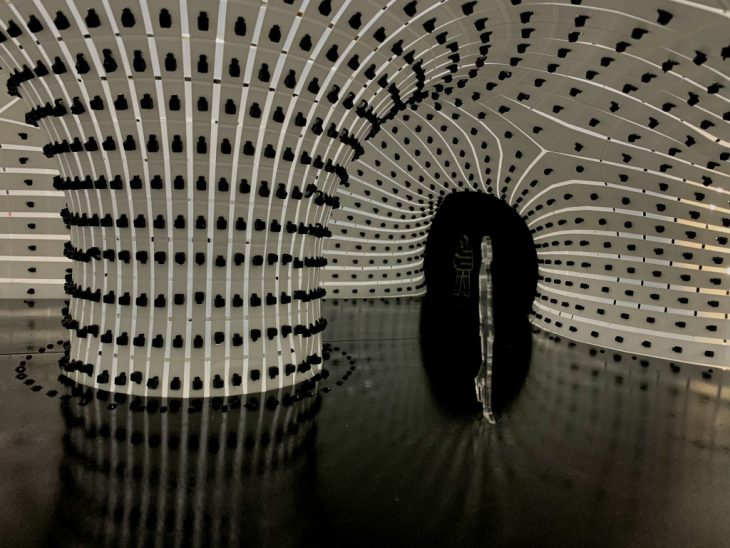
Fabrication Statistics
Material: Polypropylene 1050 x 750 x 0.5 mm, 10 white sheet, 12 Translucent sheet. (Base)MDF 4mm 1200X1200 2 sheets
Number of Strips: 184
Number of Holes: 6816
Connectors: 3408 nylon 2.5mm zip ties
Cut Time: 6hrs
Assembly Time: 20hrs
Final Model Dimensions: 1122 x 812x 271mm
PROGRAM DEVELOPMENT PROPOSAL
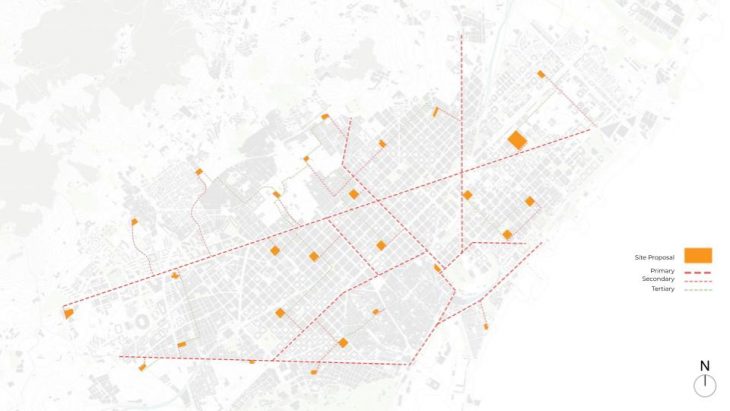
PRESENTATION PANEL
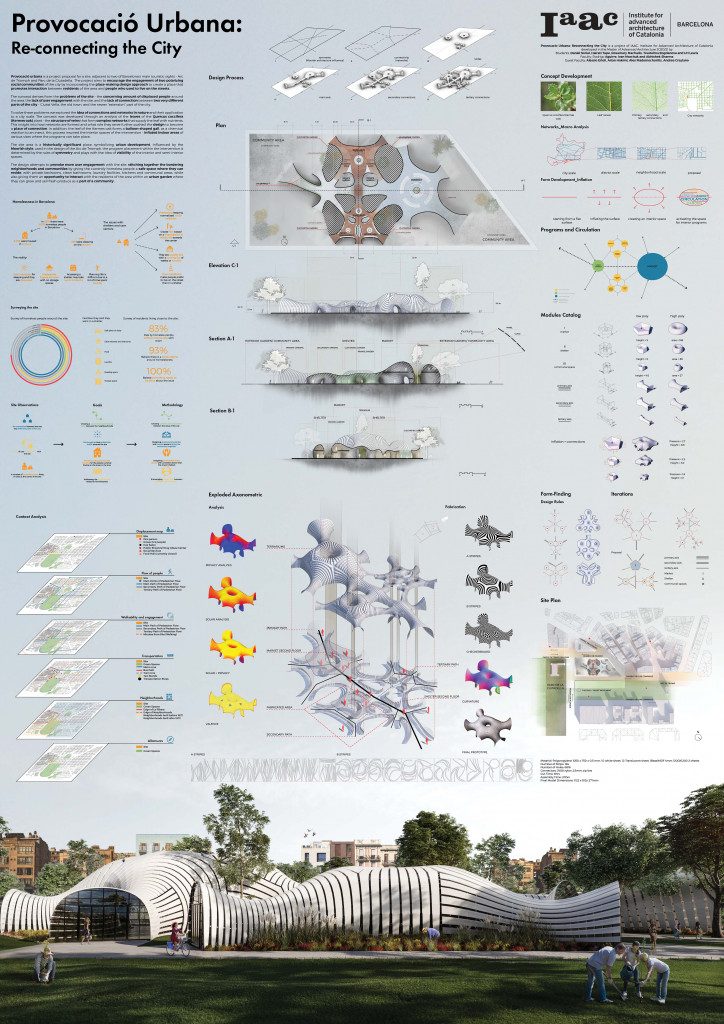
FABRICATION AND ASSEMBLY VIDEO
Provocacio Urbana: Re-connecting the City is a project of IAAC, Institute for Advanced Architecture of Catalonia developed in the Masters of Advanced Architecture 2020/21 by Students: Hairati Tupe, Rosamary Machado, Tsvetelina Bogdanova, Daniel Sorial, Uri Lewis Torres, Faculty: Rodrigo Aguirre, Ivan Marchuk, Ahbishek Sharma and Guest Faculty: Alessio Erioli, Arian Hakimi, Andrea Graziano
