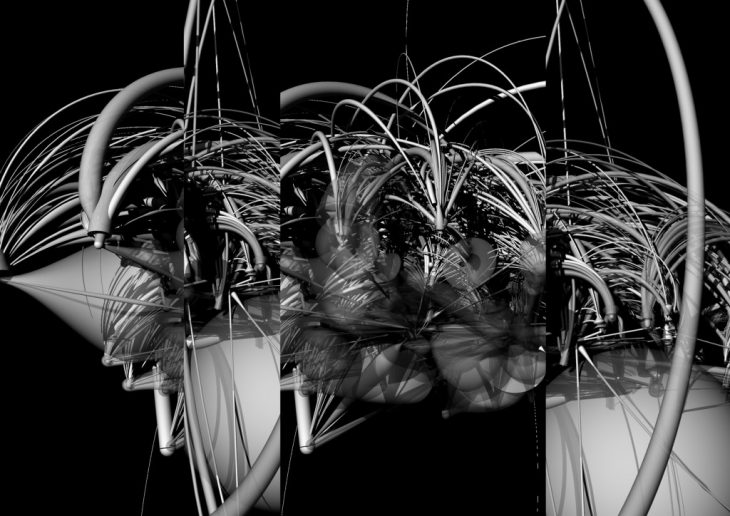
Introduction
Refugee camps are a current issue. An issue which is being handled by various entities. However even with all the input from governmental aid organisations, NGO’s, private companies as well as architects the results remain disjointed.
The proposal of this project is to take another approach compared to what has been done so far and to re-organise the camp logic accordingly.
By using fractal logic coupled with social theory (Abraham Maslow’s Pyramid of Human Needs), this project delves into the realm of emotional rehabilitation from the refugees perspective.
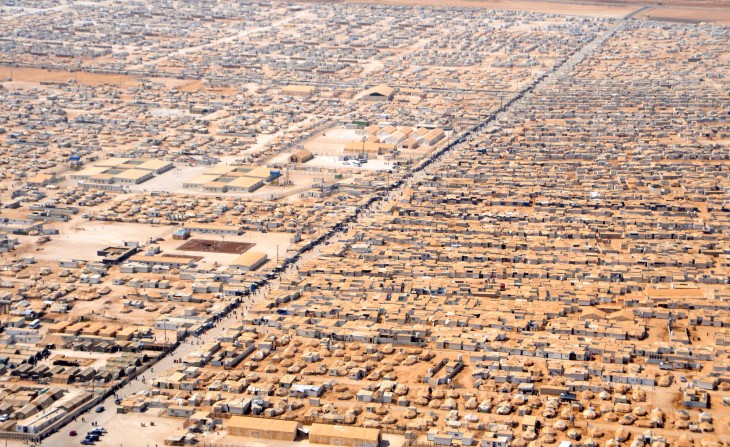
Zaatari Refugee Camp, Jordan
In order to gain a greater understanding of social and communal sensibilities in the architectural context it was necessary to understand certain existing precedents pertaining to community building as well as fractal logic.
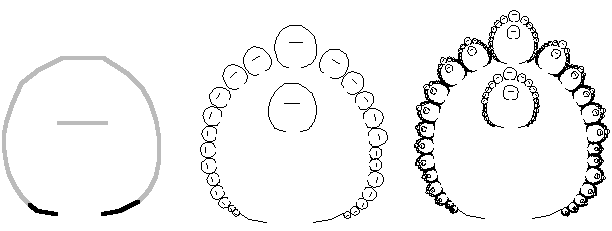
In the book ‘African Fractals’, by Ron Eglash, some interesting real world examples are outlined and examined. For example the image above represents the fractal approach of the Ba-ila village in Cameroon. Starting with one element (left), which is multiplied in a circular fashion (middle), and finally multiplied again (right) to create the village. By using the circular arrangement and locating the chieftains dwelling (as well as his family) a sense of community is created through the collective attention on the chieftain. This represents one of the key ideas of the project in terms of communal creation with fractal geometry.
Rounding out the palette of ingredients is Abraham Maslow’s theory for human happiness. In it he stipulates that when regarding an individual and his/her happiness it is important to provide the most basic of amenities.
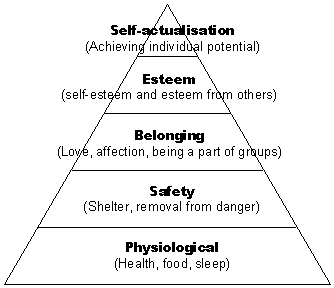
Utilising the ‘Pyramid of Human Needs’, by Abraham Maslow, it was possible to make functional and spatial decisions in conjunction with fractal logic.
Method

By generating fractal geometry, with the seed iteration being a curve, and coupling this with environmental/landscape factors (sun radiation, humidity, water flow, surface inclination, sunlight hours) in the form of attractor points, it was possible to generate responsive geometry.

It is also worth mentioning that the fractal growth also ‘learns’ from itself, avoiding internal conflicts, by again using attractors (however to push instead of pull in this case). Theoretically this technique can be applied to any landscape and location, due to the fact that it can adapt according to the conditions present.
Each colour represents a different level in Maslow’s pyramid. Starting with red; physiological, brown; safety, blue; belonging, green; esteem, and purple/pink; self actualisation. More on this later.
The next step was to add thickness to the fractal branches.
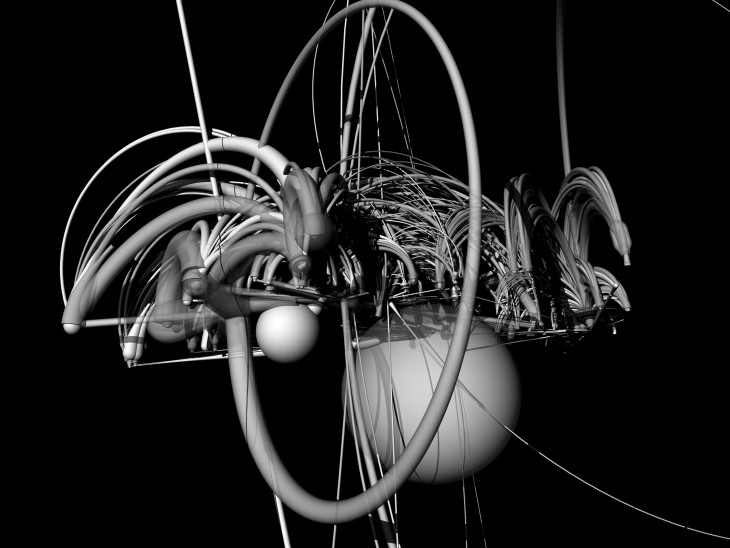
By using proximity values thickness was added to the fractal branches. Proximity in terms of landscape factors as well as internal fractal dynamics yielded thickness which in turn returned spatial configuration for the camp being proposed. Functionality was then extracted using the applied colours pertaining to Maslow’s pyramid.
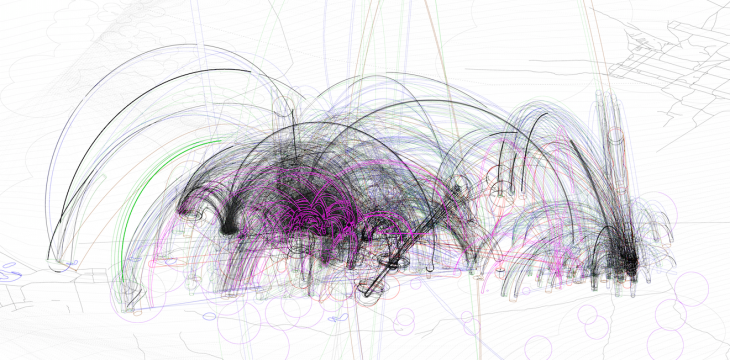
The applied colours and the Pyramid of Human Needs combined to form spatial functionality and spread. The principle idea of the refugee transitioning through the 5 levels in the pyramid to achieve rehabilitation. In terms of spatial configuration this is achieved by providing spaces according to the current level the refugee is on in the pyramid.
So one would start (insertion) at red, where registration and medical centers would be located (among other municipal buildings). Once the individual is cleared of any life threatening ailments he/she would transition into the brown.
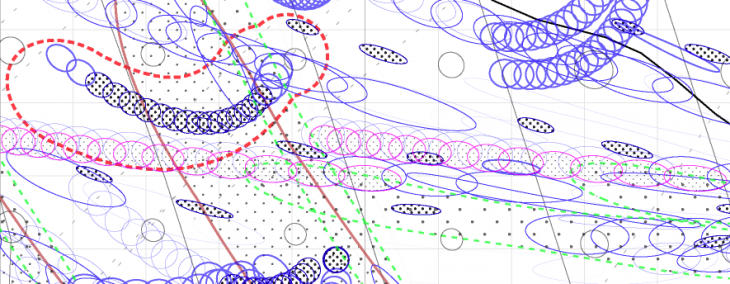
Here he or she comes into contact with housing authorities as well as begins to interact with the system and other refugees (first instance of planned social interaction).
Moving on to the blue areas, this is where housing and communal aspects appear. Being split into areas of housing according to relatives, original settlement/tribe/village/town/city acquaintances are taken into consideration. The housing plots form circular patterns and enclosures, emulating the African village of Ba-Ila.
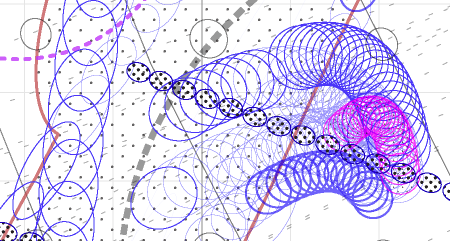
The next step would be green; beginning to understand the potential one has in the context of directly adjacent entities (family, surrounding communities, the individual), in other words what can one do to contribute to the camp. This is infact encouraged due to the spatial configuration allowing for interaction with similar areas as well as the steps beforehand (red, brown, blue). This maintains and interconnectedness created initially by the fractal logic. It is also worth mentioning that the green areas are mainly ‘short-stay’ locations. Meaning that an individual would move through these spaces relatively quickly in contrast to the other areas, coming into contact with the maximum amount of other inhabitants of the refugee camp and not only from his/her immediate surroundings depending on where he/she has been housed. This further increases interaction among communities and reinforces the individuals desire to move forward. Trade may also occur here.
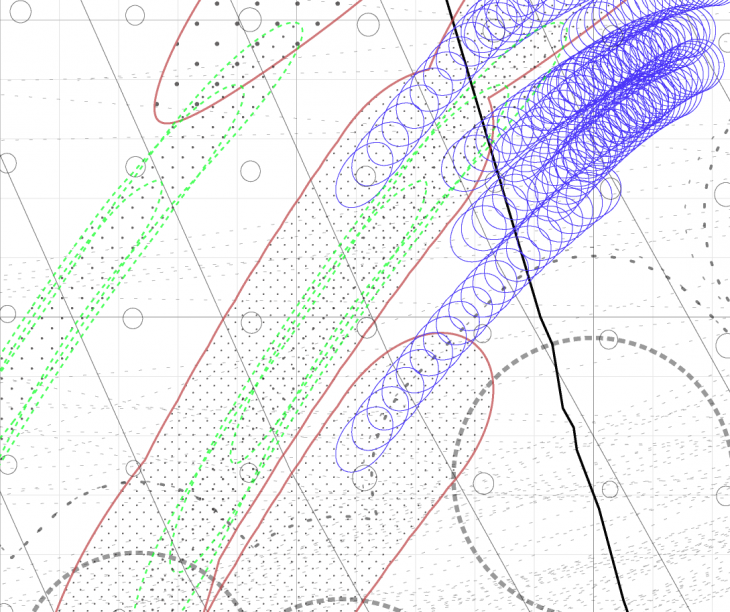
The final, and perhaps most important of areas, are the purple/pink locations. This is where the individual arrives, both physically and psychologically once he/she has transitioned through the previous levels. Here the refugees can meet and discuss camp issues, ideas and requirements as well as make lasting external bonds based on the people he/she cam into contact with in the green sectors. This is self-actualisation, the realisation that the individual himself can move beyond the limbo he/she came into the camp with. Building on basics and moving onto realistic and meaningful tasks he/she can engage with and help either the camp or some other entity in some way. This gives ‘meaning’ back to the refugee and essentially prepares him/her to lay off the term refugee and become a contributing member of society once again.
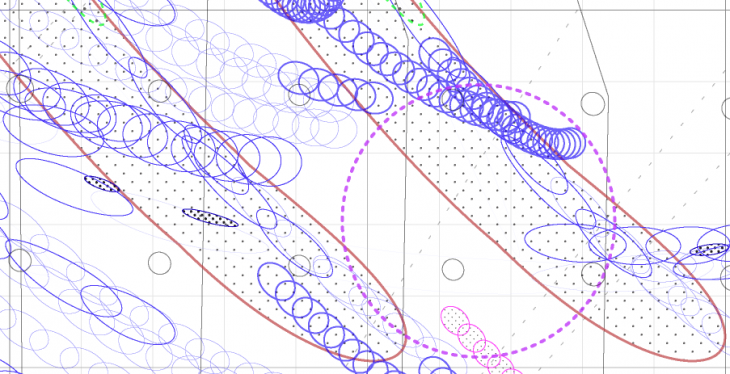
The theoretical and physical aspects of the camp generation are connected through Maslow’s theory, therefore maintaining coherence among spaces, functionalities and social aspects.
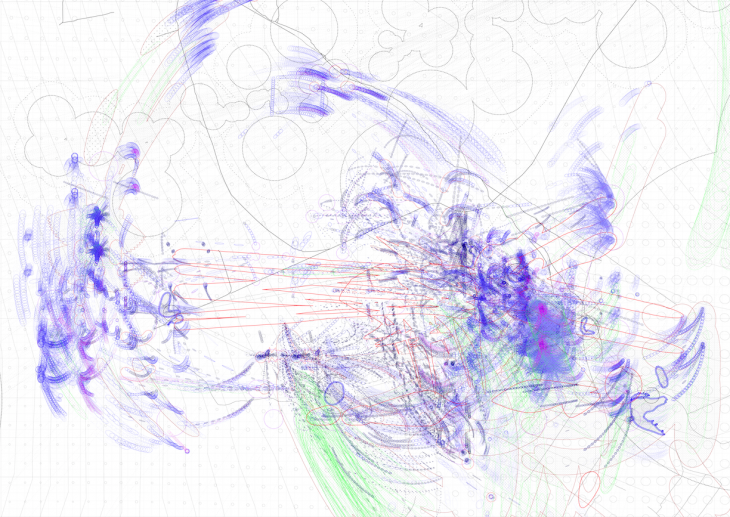
Remaining almost exclusively theoretical the above plan required a more realistic representation.
Clear clustering is observable as well as sinuous connections made between them. It is also worth mentioning that this iteration was made using 6 fractals which overlapped each other. Using only one fractal (below) for such a scale proved difficult, almost impossible. In the case of a single fractal the amount of tasks required for it to complete became overwhelming and the fractal began to ‘break down’. Overlapping spaces and functions were still observable however took on a destructive dimension. Almost cancer-like the organisation became chaotic and any interpretable spaces turned obsolete.
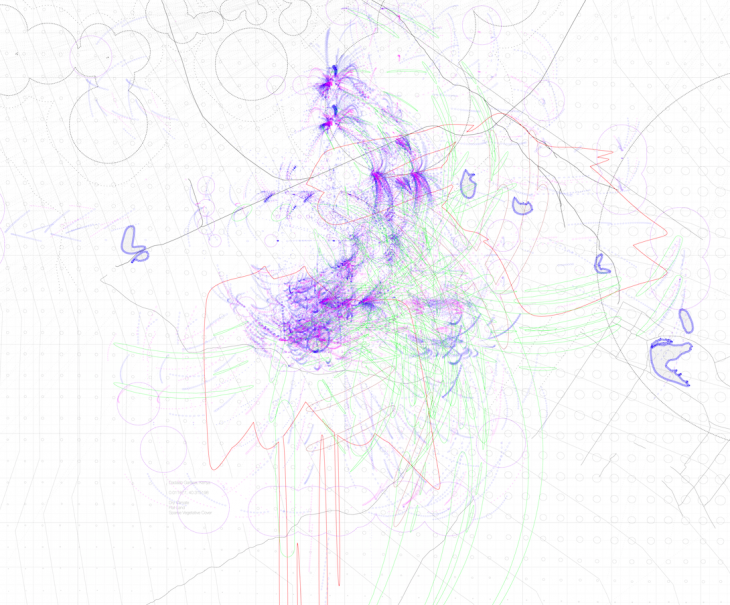
Below one can observe the master plan.
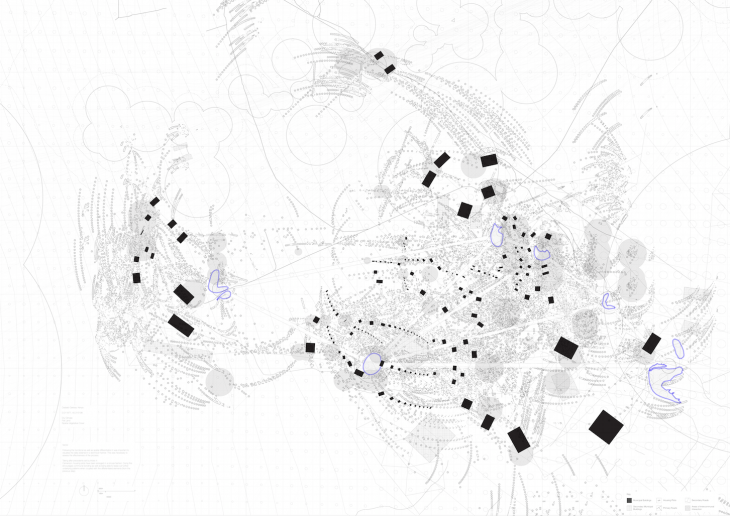
Here one can see for the first time all the elements coming together to form the refugee camp. Using the water sources as the basis (insertion of fractals as well as landmarks), a permanent connection network was created. The circular areas represent the spaces for actualization for the individual but more importantly the community of the camp as a whole.
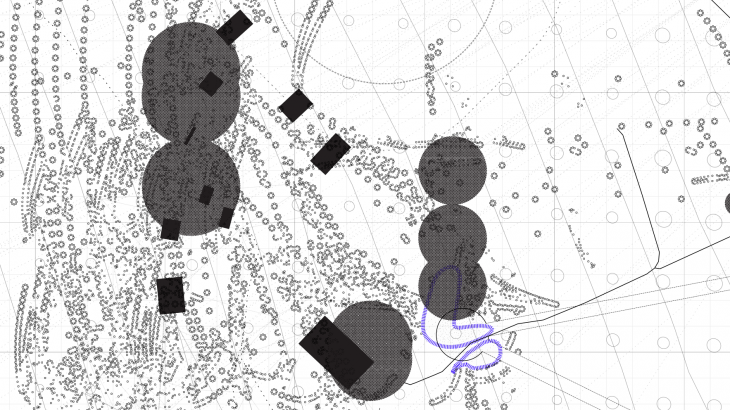
One can also observe the arranging of housing plots in clearly communal directions.

Conclusion
With the use of fractals, social theory (courtesy of A. Maslow) and a different starting perspective, a camp of the future was created. Transcending temporality through the potential to grow and shrink according to population influx as well as adapting to the landscape at hand the camp takes on more responsibility than solely housing refugees for a certain amount of time. Once the refugee has transitioned through this camp he/she will be prepared to face the real world again and contribute in various and valuable ways.
Potential Next Steps
Admittedly this approach fails to take time into account, it is worth looking into how time may shape different aspects of the spatial configuration as well as social order.
Another necessary aspect is infrastructure. This was almost neglected completely. Having had the goal to approach the problem from a primarily social direction the more conventional physical aspects would be the next step to incorporate into the strategy.
