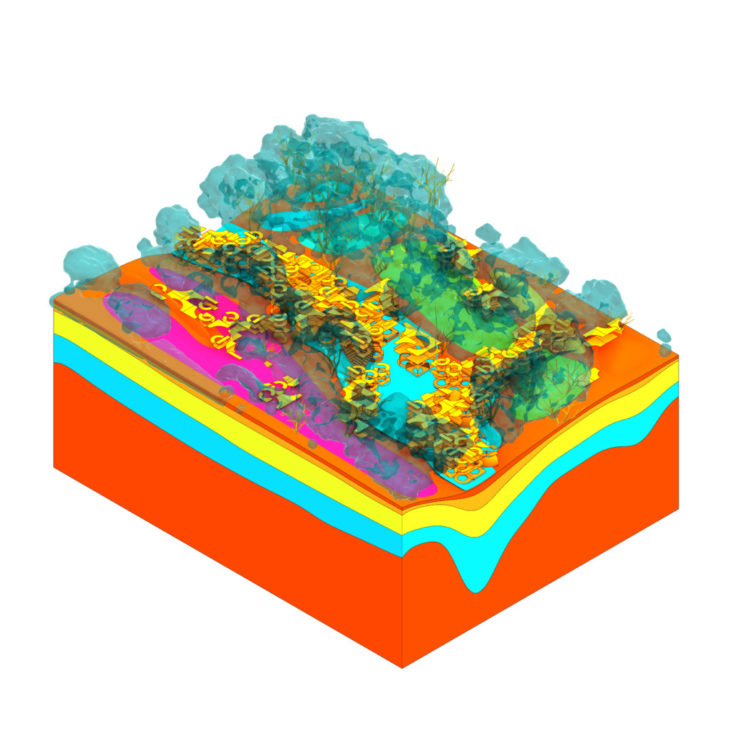Re-Play
Re-Play is a rewilding project with the objective of cleaning a contaminated and ignored riverfront site at the outskirts of Madrid. With its rich history of play and natural space, this project intervenes the site with an eco-center and play area to reinvigorate the land and reconnect with people and nature. This intervention is done through the introduction of a lattice structure that integrates into the landscape and creates circulation and programming. Parametric techniques allow us to iterate and optimize the best aggregation using individual modules with their own specific functions, thereby creating a distributed system and a model that gets structurally optimized for stability. This project also seeks to divert material waste that otherwise would end up in a landfill, and combines people and machines for the construction process. Overall, the project truly rewilds the site through treatment of the contamination, reconnecting people back to the beauty and nature on the site, while connecting to the greater urban fabric by doing its part in cleansing the city of it’s material waste streams.
Site Introduction
Located along the Rio Manzanares, NW of the Madrid’s central core. The project is set where Playa de De Madrid used to stand. Once a large recreational club for the areas working class, Playa de Madrid included multiple tennis courts, swimming pools, cafes and a large man made beach, created by daming the river.
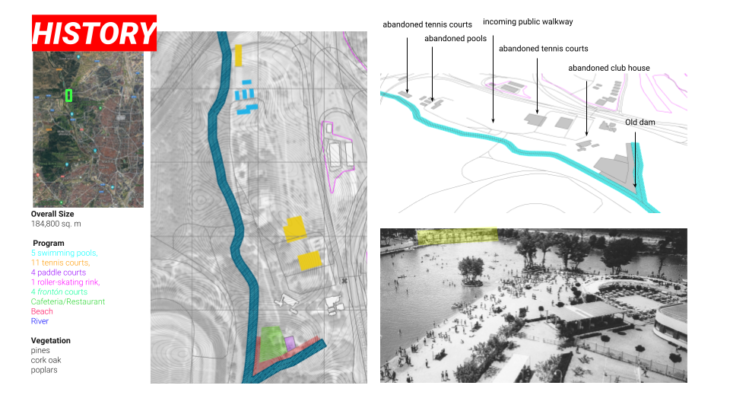
However starting in 2011 the facility was riddled with an onslaught of financial issues primarily due to economically incept management companies not paying taxes or upkeep for the facility.
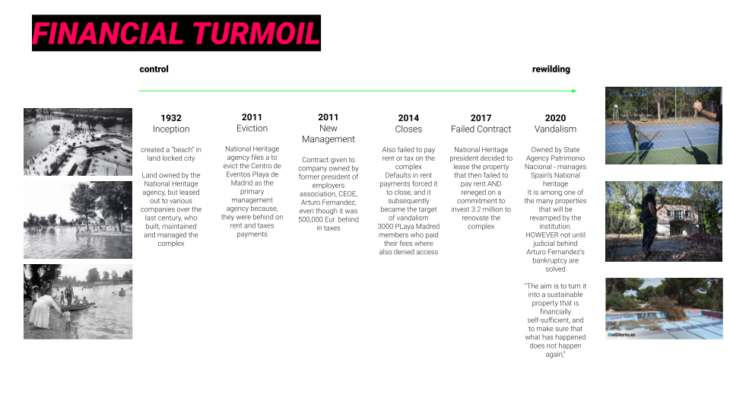
At the same time Madrid’s waste water treatment plants where unable to process the high levels of daily contaminants like household soaps, creams and biocides from entering the river.
Therefore bankruptcy and water contamination caused the closing of playa de Madrid. Today, the 100,000 sq. m site sits entirely abandoned, and is even more isolated from the fabric of the neighborhood since the construction of two major highways along its perimeter.
It has now fallen into complete disrepair and vandalism, something which extremely upsetting to the areas inhabitants.
However the site has begun a natural re-wilding process where trees, vines and roots have started to break down the rigidly defined recreational zones.
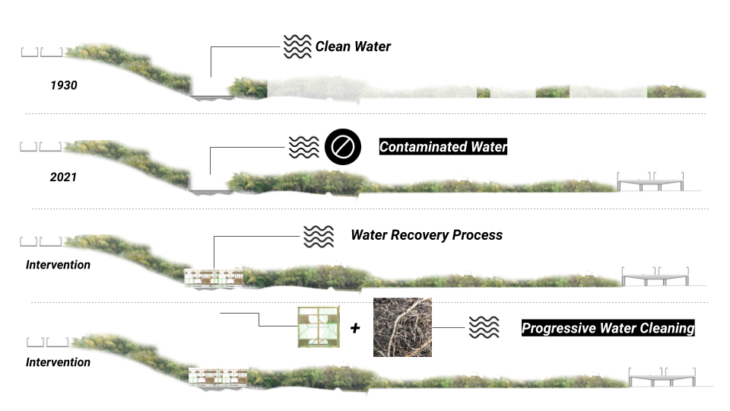
IT IS OUR PROJECT’S GOAL TO ACCENTUATE THIS PROCESS OF RE-WILDING WHILE CLEANING THE RIVER WATER AND INTRODUCING A NEW FORM OF RECREATION AND PLAY.
Project Philosophy
Taking from multiple precedents such as Aldo Van Eycks Playground, Lo–Tek by Julia Watson, Constant’s New Babylon, and CopenHill from BIG, we created our Project Philosophy.
Project Schematic
The project creates a self-healing site through a framework both physical and conceptual by integrating a lattice structure into the landscape to create an eco-center and a play area for people. The Eco-center heals the site whereas the Play area includes a social space, cafe, and a play space in the treated water.
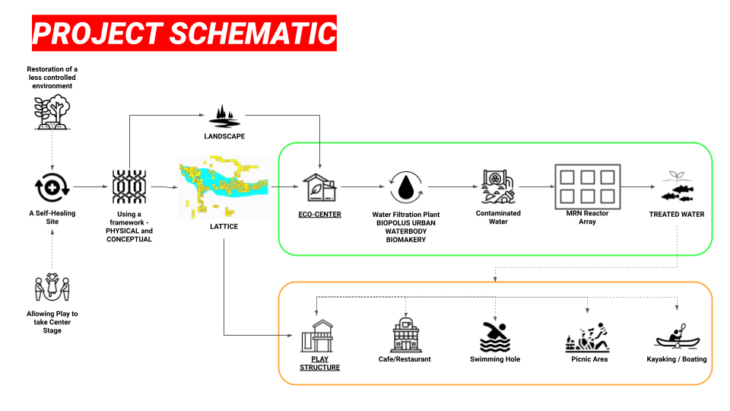
Water Cleansing
The water cleaning in the Eco-Center happens with the MNR Reactors, where the roots do the cleaning. This is an existing technology where the aquatic plants provide root surface and air quality control, and also a unique habitat for the bacteria to thrive. As the water passes through the units, the cleaning happens in stages.
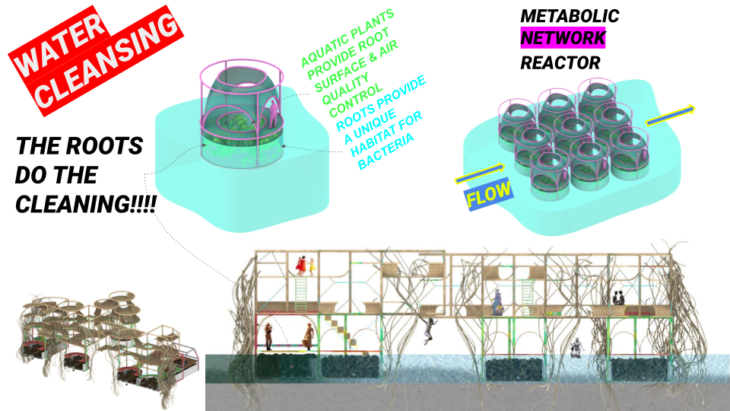
Parametric Workflow
On the first step we used a point cloud for our site analysis where we were able to identify and set the main grid for our parameters.
Primitive geometries for our base modules. Wasp for our lattice structure, then Culebra for vines and roots and finally Karamba for our structural analysis.
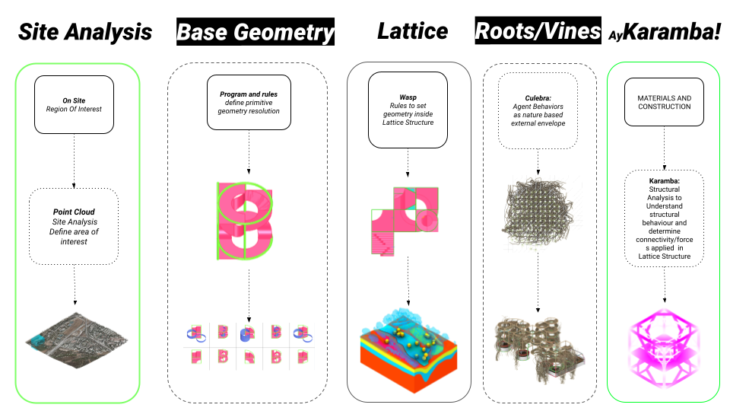
Site Analysis & Parameters
So we began our site analysis downloading the point cloud of Madrid to obtain the three-dimensional information about our place. However we only need a piece so we crop the area we were interested on to obtain a 3D view of our river, vegetation and ground.

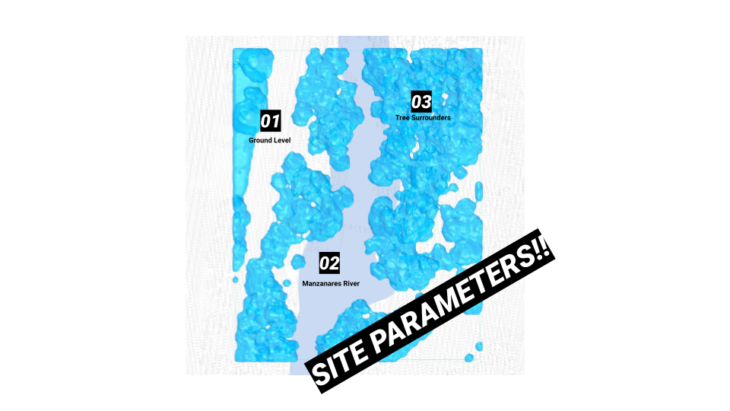
With these discovered information we started to configure three types of parameters or rules.
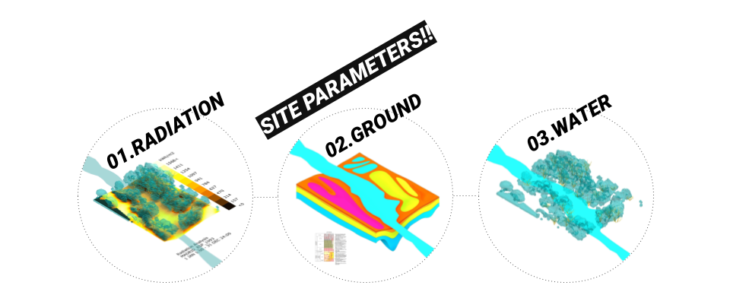
We studied first the radiation during one total year using confort radiation stripes.
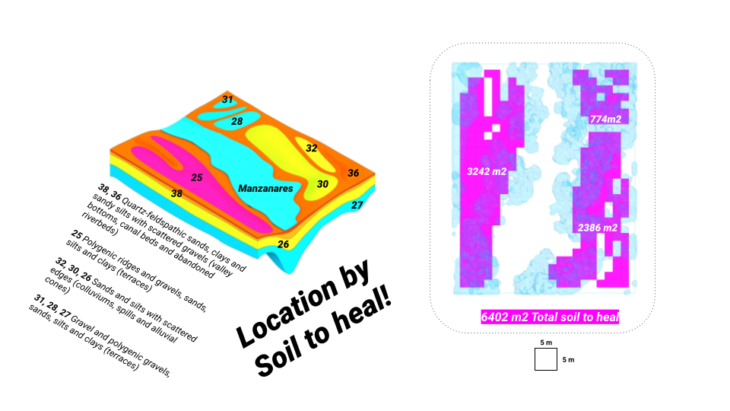
Then we studied a diversity of types of soils on our site and surrounding the river.
We located three types and investigated how water flows through them:
- Quartz Sands;
- Silts;
- Gravel;
Finally we noticed the importance of the water flow for our cleaning filters. Our objective was to try locate the water filtration modules at the strong water runners.
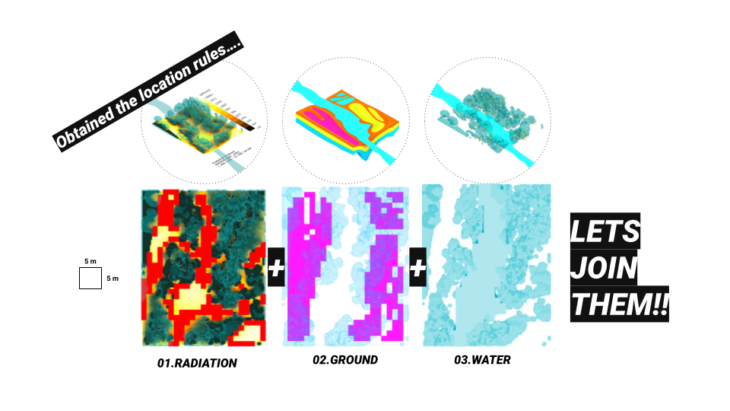
Located the three site parameters we joined and overlapped them obtaining a map of where our modules should we located. (Map of constraints).
Lattice Explorations
The methodology behind the lattice explorations was looking at the base form we would look to use, then how we develop those modules to respond to the site’s condition, the rules behind module amalgamation and then the amalgamation itself to see how the individual modules begin to interact. Iterations then began a process of smaller to larger adjustments – ie adjusting the small, so in order to facilitate the overall desired condition.
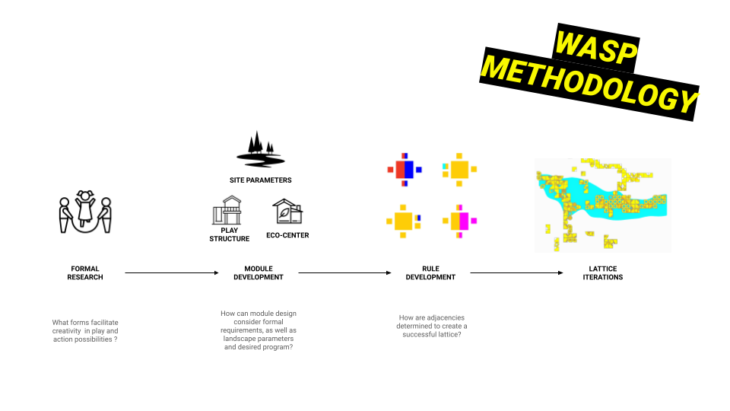
Formal Precedent
The major driver / question behind this exploration was: what forms facilitate creativity and play in action possibilities ?
This question lead us to examine Aldo Von Eyck’s post WW2 playgrounds in derelict and bomb out neighbourhood’s in Amsterdam – the architect uses primitive shapes as a means of inspiring a less prescriptive, and more creative and open forms of play.
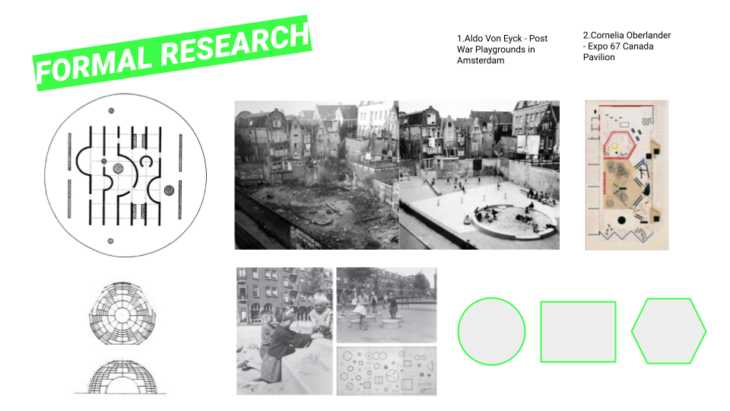
Formal Alphabet
Von Eyck’s primitive shapes became the basis for the formal alphabet we would use to guide and mold the modules.
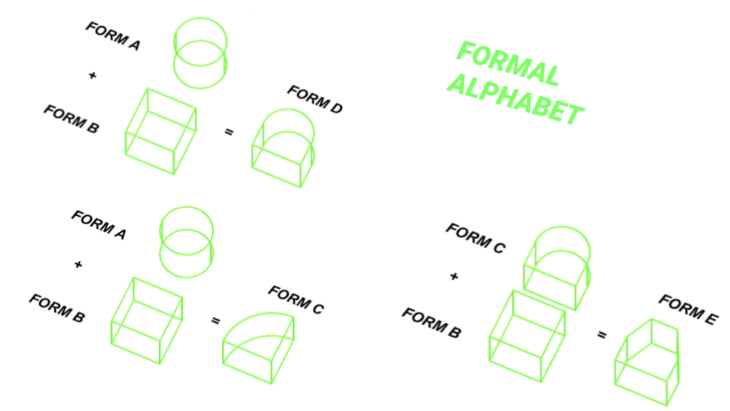
Module + Site parameters
Different modules address different site parameters, being circulation, the condition, ground condition and inter tree condition. The modules are sized to accommodate something we are calling “super furniture”, spatially and functionally ambiguous forms which fill the modules.
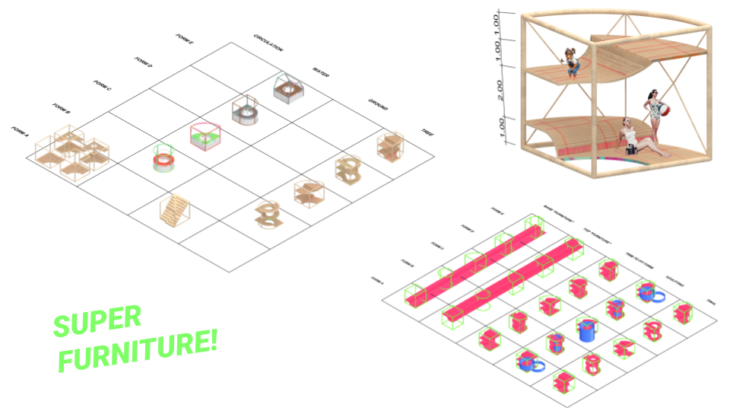
Module Alignment
The super furniture within each module aligns to create continuity, however they are altered enough to create an individualised identity, and produce enough variation across the field condition we are aiming to produce.

Unit Cell Structure
We took each module, voxelized them, and then structural optimized them using crystalon. When then analysed the unit cells individually to see how they were performing, all material sizes where considered at 20cm cross sections. Once the structure was optimised we continued to refine the lattice rules.
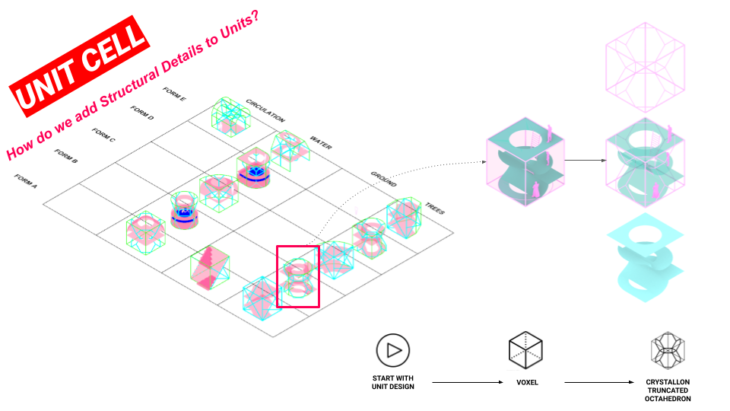
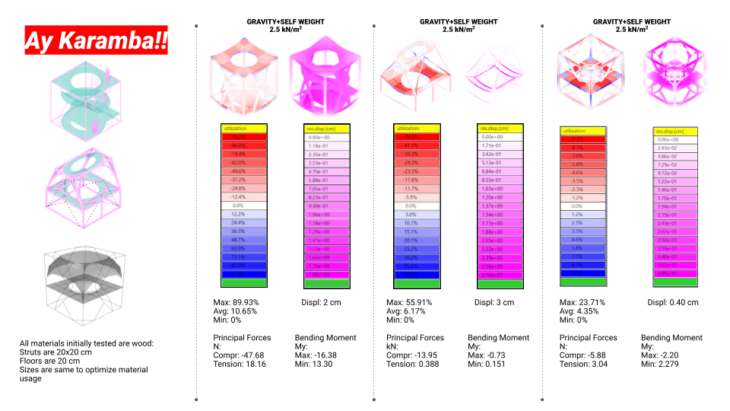
Unit Cell Rules
In creating the unit cell rules and adjacencies we began first with to to bottom. We wanted to create geometric continuity between the stacking elements so water modules stack on top of their corresponding tree modules.
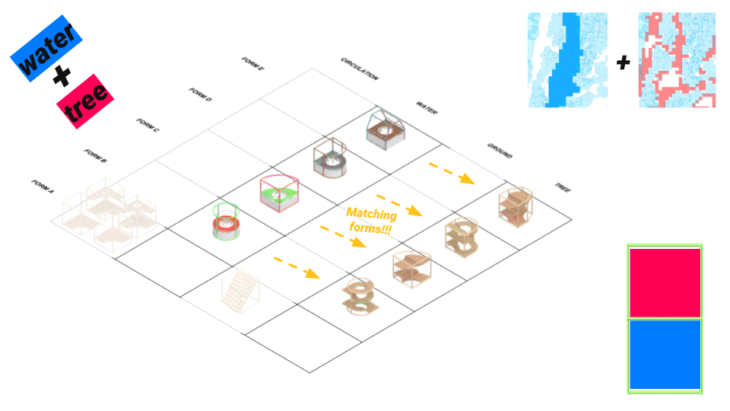
For the inter-tree condition we wanted circulation and movement a priority, so tree modules amalgamate around circulation modules.
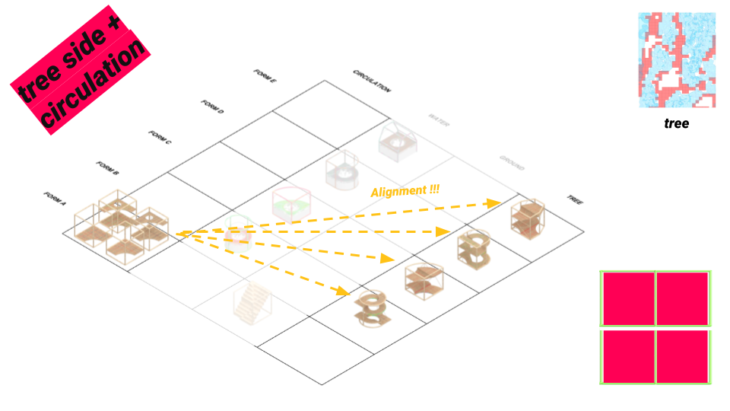
Field Condition
The aim of the project is to create an open ended field of interaction and play, therefore modules and adjacencies are not driven by program, rather their amalgamation is driven by alignment and formal cohesion. Our goal is to create a varied landscape across the site which accommodates a variety of activities and negates formal stasis.
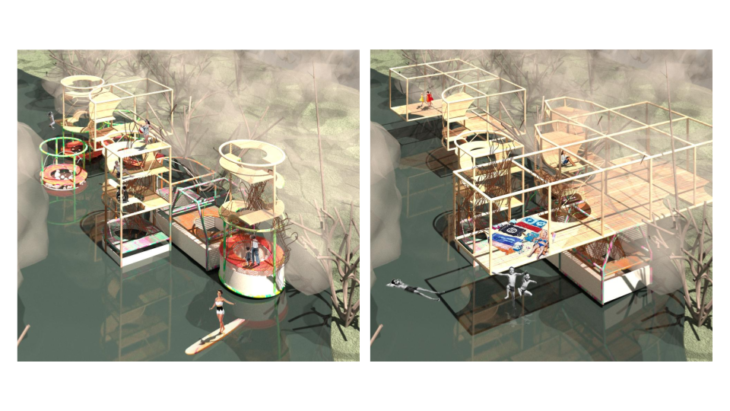
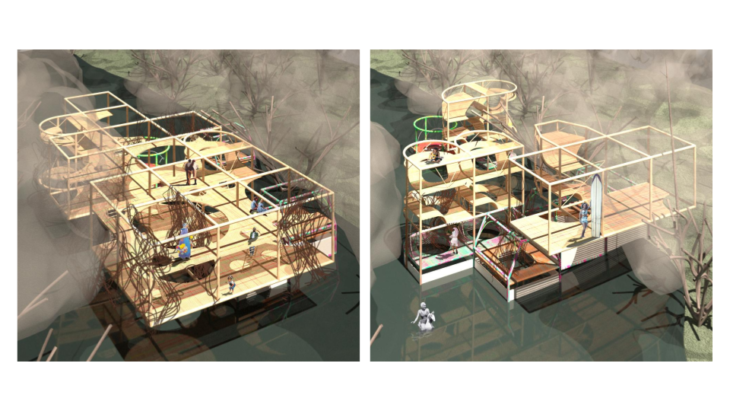
3D Structural Analysis
A “chunk” of the project was used for this analysis, as it would provide a sample of how the floor plates and bracing work together.
After a few previous trials of unit cell analyses and 3D chunk analyses, we landed upon the shear wall as a core feature. Using some of the units as shear walls cores especially in the empty spaces with no modules became the general direction. This iteration used cross bracing as a repeating element. Any gaps between asymmetric adjacencies were also populated with cross bracing to resist lateral loading. As the material grows and a complete analysis is populated on the entire aggregation, more cross bracing cores would be added leading to a distributed stability model.

The graphics below are a summary of the karamba analysis of the 3D geometry using three different load cases (gravity, wind, live load) 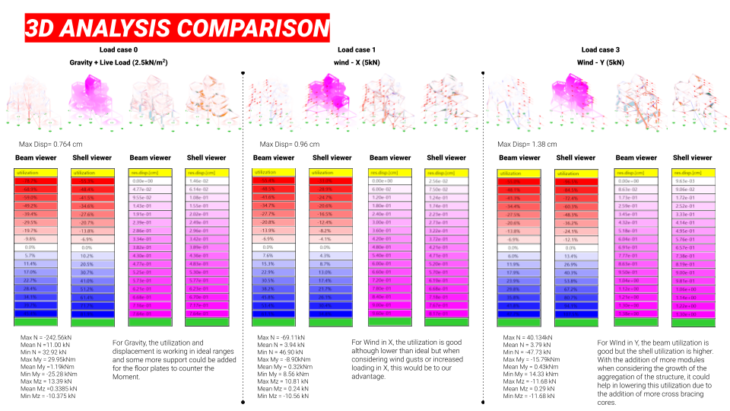
The following observations and conclusions where made:
load case 0: For Gravity, the utilization and displacement is working in ideal ranges and some more support could be added for the floor plates to counter the Moment.
load case 1: For Wind in X, the utilization is good although lower than ideal but when considering wind gusts or increased loading in X, this would be to our advantage.
load case 2: For wind in Y, the beam utilization is good but the shell utilization is higher. With the addition of more modules when considering the growth of the aggregation of the structure, it could help in lowering this utilization due to the addition of more cross bracing cores.
Discretization results
Configured all the structural and site rules we used Wasp, a combinational tool that designs with discrete elements and given rules, to obtain diferent and favorable design results of the project.
However to decide an especific design we tried to find out the best configuration that allows us to have more water filtration modules and more modules exposed to high sunlight hours.
Study of the diferent best configurations.
Decided the final design we imagined that it will grow from diferent spots begining from the bottom and finishing in many cases connected at the top levels.
Diagramatic process construction of the project
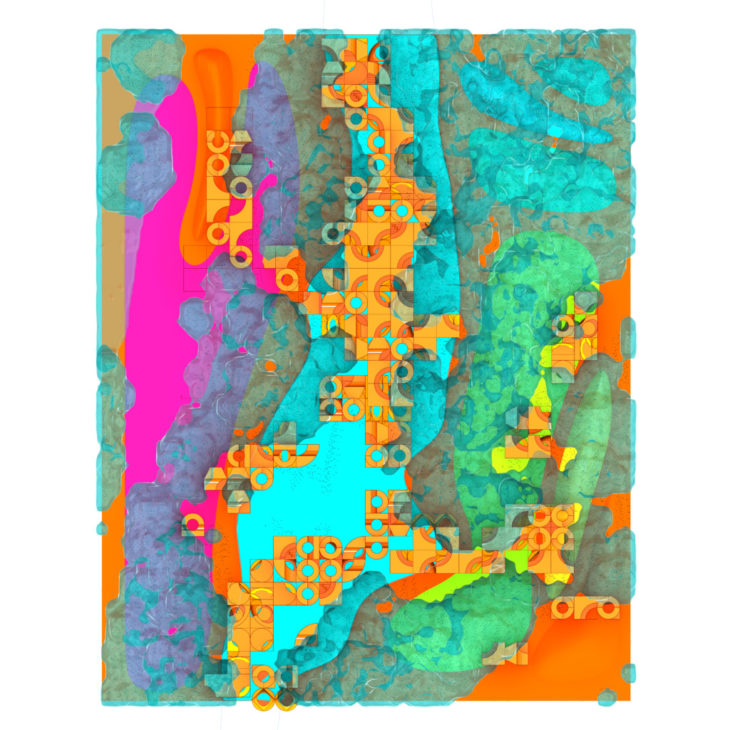
Floorplan
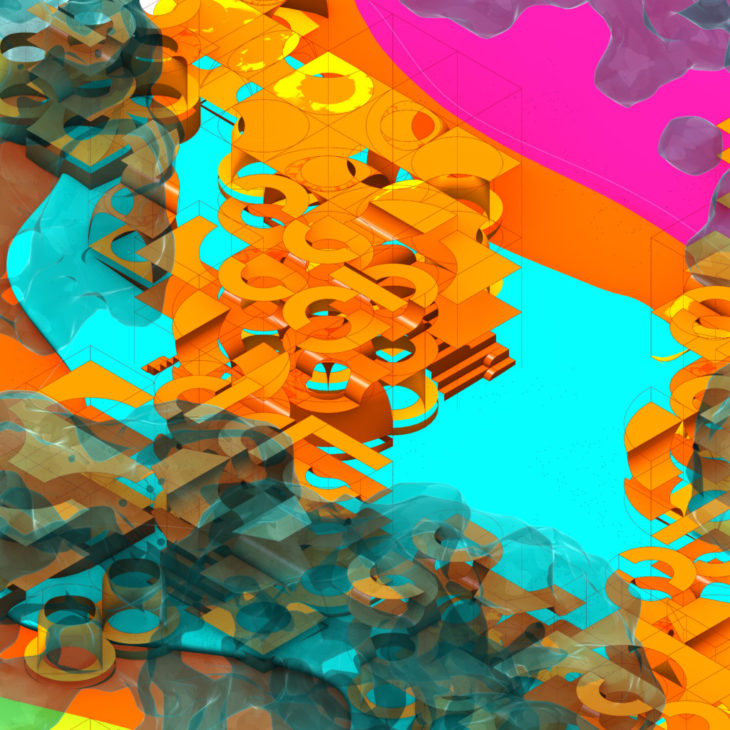
Zoom 3D view
2D Global Geometry Analysis
The rules and parameters established in the small scale module development amalgamated to create a large scale global geometry with an effective structural schemata. The rules, translated from the formal explorations are as follows:
The rules are as follows:
- Beams must be placed at 1,2, 3 and 4 m heights within the 5x5x5m modules is the main rule for the project’s structural, and formal scheme..
- Thicker wood sections (20cm x 20cm) outline the modules beams columns, and smaller wood sections (10cm x 10cm) are used for internal structural fill and bracing.
Force Flows: Vertical continuity is strong while horizontal connections are more sporadic due to the “super furniture”, ie structural fill of the modules vary in which rule heights they adhere too – for example module A’s structural fill is only placed at elevation height 0 and 3, where as Module D has structural fill at all aforementioned rule heights. So when amalgamated the global geometry disrupts a strict grid and creates a honeycomb like condition, similar to house N/A shown earlier in the semester. Therefore horizontal force flows are not sent to one main structural core, rather they are spread throughout the structure. This approach aligns with the concepts, as the project is envisioned as growing over time, in small clusters, and is therefore freed from having to connect back to a structural core.
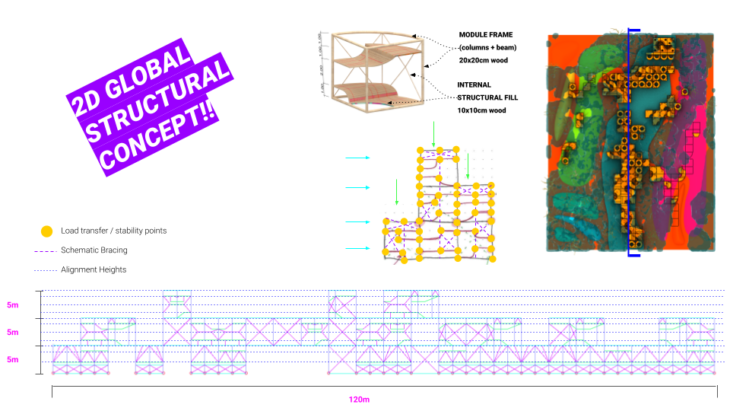
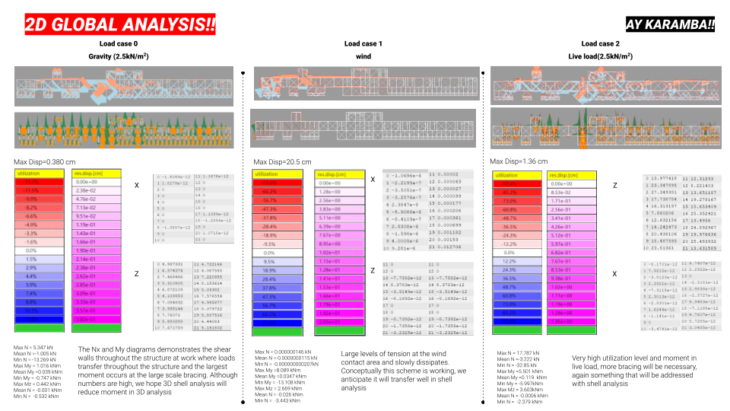
The following observations and conclusions where made in the 2D global geometry analysis:
Load case 0 : The Nx and My diagrams demonstrates the shear walls throughout the structure at work where loads transfer throughout the structure and the largest moment occurs at the large scale bracing. Although numbers are high, we hope 3D shell analysis will reduce moment in 3D analysis
Load case 1: Large levels of tension at the wind contact area and slowly dissipates. Conceptually this scheme is working, we anticipate it will transfer well in shell analysis
Load case 2: Very high utilization level and moment in live load, more bracing will be necessary, again something that will be addressed with shell analysis
While the global 2D analysis was very helpful in determining the relationship between modules, and the global structural concept, a 3D, shell analysis was necessary in order to understand how the floor plates/structural infill would contribute to stability and load transference of the sheer walls.
Vegetation Modules Exploration
Vegetation modules will be placed based on Sunlight hours analysis and also nearby the filters. Based on our site analysis we were able to understand the best place for these modules and their functionality in hand with water filters around lattice structure.
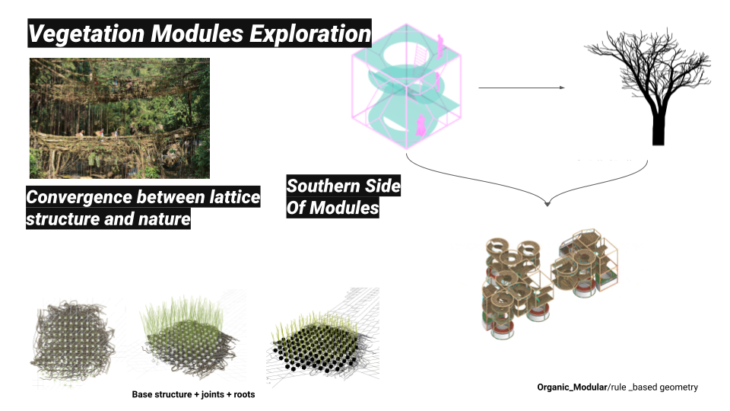
We explored the possibilities of a conversation between nature and our lattice structure.
By letting the lattice structure be able to be a place also for vines and roots to grow. This opens the door for uncertainty and also makes this intervention adaptable to the environment finally, at the same time increases the possibility to help filters to clean more water. The image below represents a speculative projection about how vines and roots could grow over the structure and gives another projection of rewilding by our playground modules.
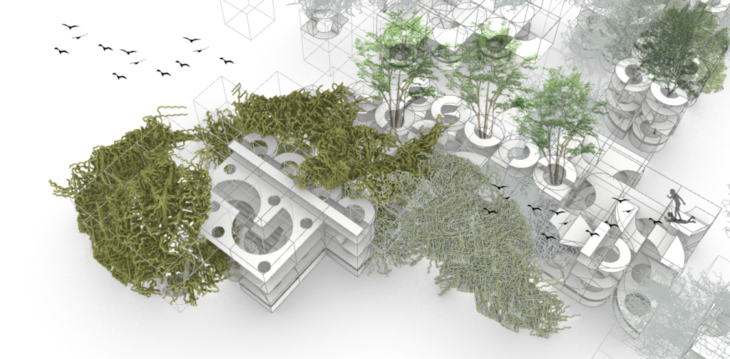
Materials
We researched Madrid’s Waste Streams and found a high percentage of many types of waste, and selected metal, plastics, and wood waste for our project.
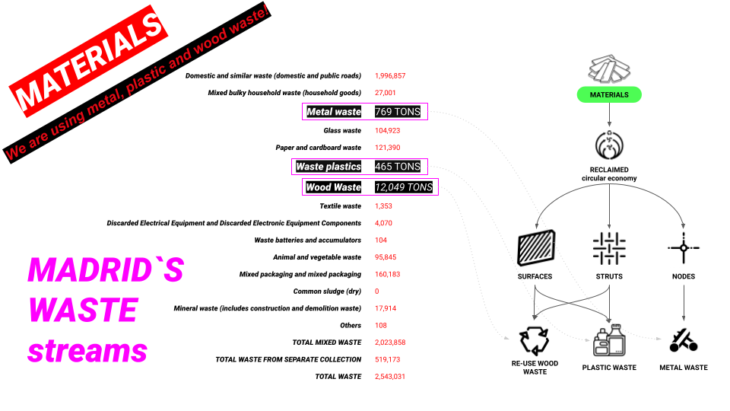
Construction Layers
This image shows a breakdown of one sample unit cell in our project. The complete unit consists of the Structure (20x20cm Struts made from mostly wood and some plastic), Nodes (3D printed waste metal), and Surfaces (20cm Panels made from mostly Wood and some plastic).
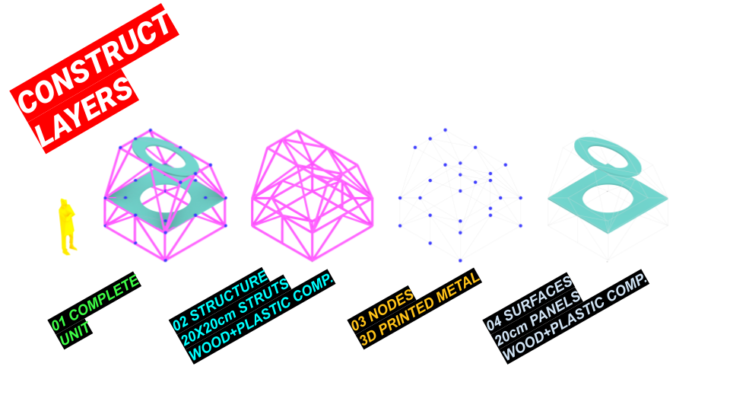
Struts and Surfaces
The digital model is first created which is matched to the waste that is catalogued. The physical outcome is then created based on this matching of materials and optimization of usage. The parts and and wholes created are then tagged in a digital material passport to create a circular economy.
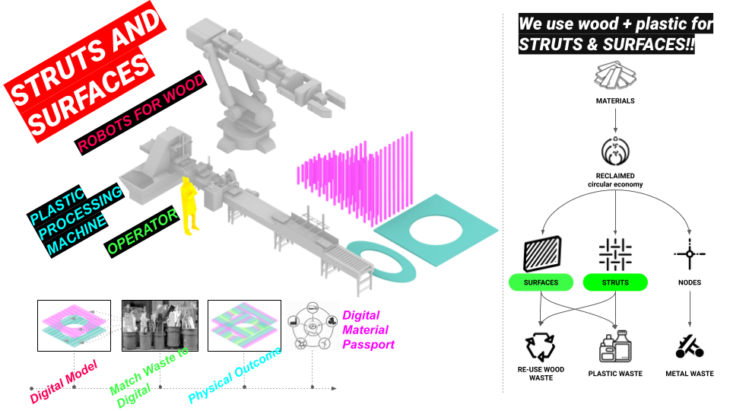
Nodes
The nodes are 3D printed on site using data from the digital model using a metal deposition process. Waste metal streams are used for this process.
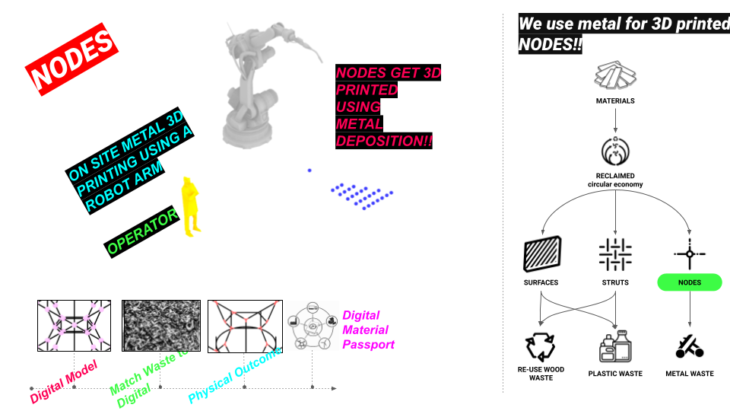
Plastic Canopies
On site 3D printing using waste plastic spools is done for the canopies required for the Water Modules.
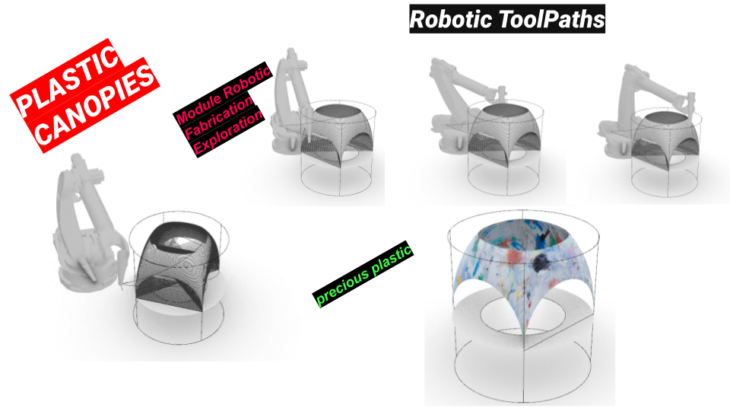
Construct Process
The Assembly is a collaborative process between people and machines and an AR interface can be used. In this case we see a mobile crane on site bringing the pieces together.
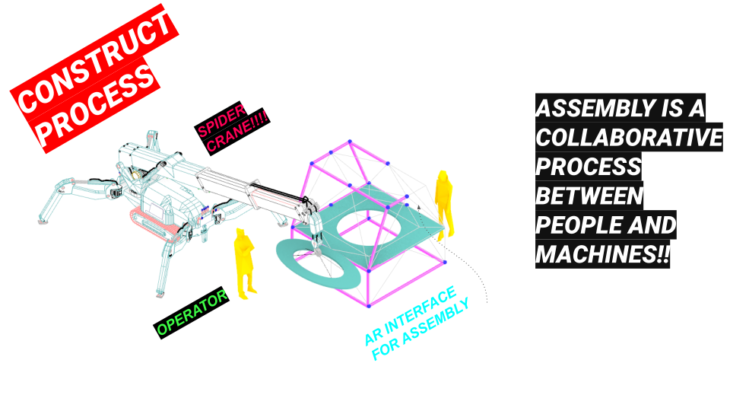
CONCLUSION:
The project is envisioned as something that grows and changes over time, adapting to the environment and community’s needs. It evokes the play and communal spirit of Playa de Madrid. However it prioritizes the health of the river, allowing the natural environment form and dictate the form of recreation, and not the other way around.
RE-PLAY is a project of IAAC, Institute for Advanced Architecture of Catalonia developed in the Master In Advanced Computation For Architecture & Design 2021/2022 by Students: Zoe Lewis, Salvador Calgua, Sumer Matharu and Jacinto Moros Montañés; Lead Faculty: Arthur Mamou-Mani; Faculty Assistant: Fun Yuen
