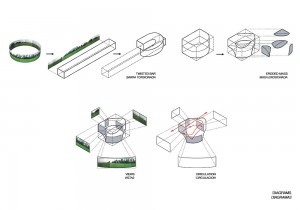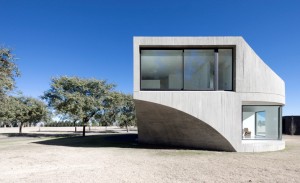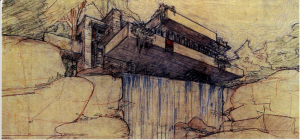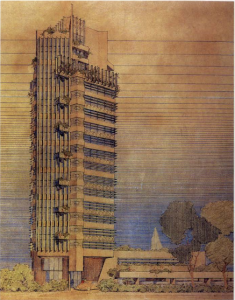View house by Johnston Marklee
Area : 3200 sq ft Location : near Rosario Argentine [vast landscape of argentine plains]  As I analysed the view house, I understood the various considerations and the process an architects goes through while designing a building.In this case study, the process involved positional and atmospherical conditions / relations with respect to the site and the human interaction/requirement.Elaborating on the same, the positional and atmospherical relation refers to the the site location and site condition. this site is situated in the argentine plains with brilliant views surrounding the site in all the 360 degrees. the architect intended the views to be preserved for the client without compromising on the privacy. Based on this positional relation from the site, the form was evolved .This form was further developed to relate to atmospherical relations visually.the form acquired from the positional relation of the site was further improvised by subtracting volumes to visually connect to the atmosphere on the site.
As I analysed the view house, I understood the various considerations and the process an architects goes through while designing a building.In this case study, the process involved positional and atmospherical conditions / relations with respect to the site and the human interaction/requirement.Elaborating on the same, the positional and atmospherical relation refers to the the site location and site condition. this site is situated in the argentine plains with brilliant views surrounding the site in all the 360 degrees. the architect intended the views to be preserved for the client without compromising on the privacy. Based on this positional relation from the site, the form was evolved .This form was further developed to relate to atmospherical relations visually.the form acquired from the positional relation of the site was further improvised by subtracting volumes to visually connect to the atmosphere on the site. 
 After studying the view house, I understand that the architecture gets more depth when the creation is in relation to the many elements that it affects and is affected by. Although this is true, I feel that the view house could do more than relating to the site.The architecture can be a system in itself which grows and responds, but in this case study, it seems to be mostly adhering to the visual relations .
After studying the view house, I understand that the architecture gets more depth when the creation is in relation to the many elements that it affects and is affected by. Although this is true, I feel that the view house could do more than relating to the site.The architecture can be a system in itself which grows and responds, but in this case study, it seems to be mostly adhering to the visual relations .
MARK WIGLEY – The Architecture of Atmosphere
This literature talks about the atmosphere created by any built form. The surrounding it interacts with, creates an atmosphere as a default, therefore, it says that architecture of atmosphere begins where the construction ends.Here, the writer speaks about how an architect , with the use of drawings, assumes that the design interacts with its atmosphere and therefore has a sense of control with the atmosphere surrounding the building.Examples of drawings of starachitects like Frank Lloyd wright and Le Corbusier is given and in F.L.Wright’s Falling water house design, The lines of the drawing indicates a sense of cohesiveness between the building and the atmosphere/surrounding . 
 Further Le corbusier draws a series of lines parallel to the lines of the building indicating the sky , and therefore the atmosphere around the building. the writer explains to the reader about how this interaction is bound by these lines on paper and in actuality the interaction with the atmosphere is just a fragile illusion. There are various atmospheres that is created by any built environment – atmosphere like for climatic atmosphere, social atmosphere, etc. The writer urges the reader to think beyond the lines of a drawing when it comes to the atmosphere of architecture and questions if the atmosphere of architecture can actually be controlled . As an analysis, i feel that currently, although it is unlikely to have any control over the atmosphere of architecture, as technology grows, there might be an era where there will be designs which are more sensitive to the architecture of the atmosphere. Although this might still not control the atmosphere but instead respond to it better than lines indicating the interaction on a drawing.
Further Le corbusier draws a series of lines parallel to the lines of the building indicating the sky , and therefore the atmosphere around the building. the writer explains to the reader about how this interaction is bound by these lines on paper and in actuality the interaction with the atmosphere is just a fragile illusion. There are various atmospheres that is created by any built environment – atmosphere like for climatic atmosphere, social atmosphere, etc. The writer urges the reader to think beyond the lines of a drawing when it comes to the atmosphere of architecture and questions if the atmosphere of architecture can actually be controlled . As an analysis, i feel that currently, although it is unlikely to have any control over the atmosphere of architecture, as technology grows, there might be an era where there will be designs which are more sensitive to the architecture of the atmosphere. Although this might still not control the atmosphere but instead respond to it better than lines indicating the interaction on a drawing.
Research interests
As a research line, i am highly enthusiastic about creating systems of designs which are non static. The design of which is not limited by its requirements but explores possibilities of being an organism in itself. Am not bound by the idea of the design being a building , as every scale of design is a beautiful process .And through this design, if there could be a possibility of a positive contribution to the psychological and physical health & well being of the society , that would be like an icing on the cake! Thank you. References : google.com