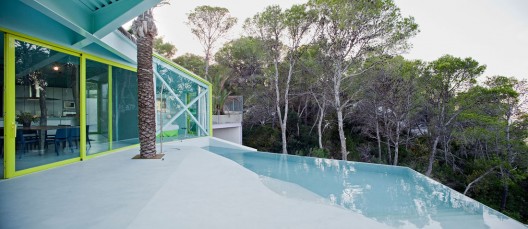http://www.archdaily.com/38196/never-never-land-house-andres-jaque-arquitectos/
Case Study_ Never Never Land / Andres Jaque Architects Reading_ Form and Function Follow Climate / Philippe Rahm Since ancient times, nature was an integral part of the architecture. Until today, that fact has not changed in terms of the interplay of nature and architecture, but the time has changed and is changing the way how humans, architects perceive the specified kind of relation. In advanced architecture of the 21st Century trees play a very sensitive role in the design proces, to the extent that it becomes part of the architectural ensemble. Never Never Land house, located in Ibiza (Spain), was designed according to mentioned interplay by respecting four guiding decisions and logics: minimum removal of existing vegetation (trees, bushes); lifting more than 80% of the building mass on piles, to prevent irritation of the soil as much as possible; grouping of all systems (for filtering and processing waste as well as water tank), that could cause spills into the subsoil, into a reinforced concrete vessel; reusing part of the soil, that removes during the construction of the house, in a manner that the removed substrate incorporates in the building (in combination with water-retaining gelatine) allowing the growth of plants and animals in the future. The house was imagined to depict the archipelago of islands where it was located, where each part of the house represents one of the islands. Interaction with own desires is what makes this house very provocative, even if the the whole idea is very personal architect’s vision and experience. The mentioned fusion between architecture and its environment, as well as architecture which is supposed to reflect our desires and to be adaptable in terms of environment, weather and seasons, is very present in Phillipe Rahm’s text “Form and Function Follow Climate”, where the author primarily draws attention to the sustainable development as a phenomenon that affects invisible building structure, like ventilation and heating systems, emphasizing the problem of greenhouse gases from fossil fuels. Rahm sees sustainability as “reduction of building’s energy consumption” what requires modifications of architectural form and function. In addition, the author tends to reconcile two very different, conflicting theories. On one side is Louis Sullivan’s “form follows function” where he challenged symbolic and decorative status of architecture, defining it as an expression of programme. On the other side is quite the opposite Louis Kahn’s “function follows form” where he criticises Sullivan’s statement towards needs and activities which were deemed to be changed, by proposing a system of hierarchies where architecture was independent of the programme. Following these differences in attitudes, Rahm suggests the idea of architecture that would spontaneously merge form and function in response to climate and which could be adapted according to seasons, weather conditions, as well as new functions and unexpected forms. Personally, this interplay between architecture and climate I define as part of “Bioclimatic architecture” in the area of sustainable development, where i would like to pay special attention and explore modern flows of interpolating architecture with the environment, in terms of their interaction.

