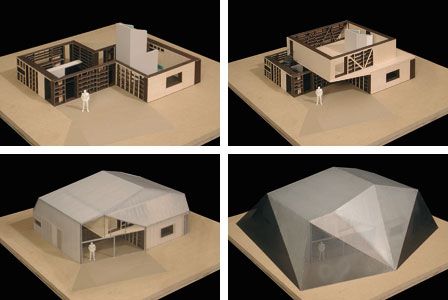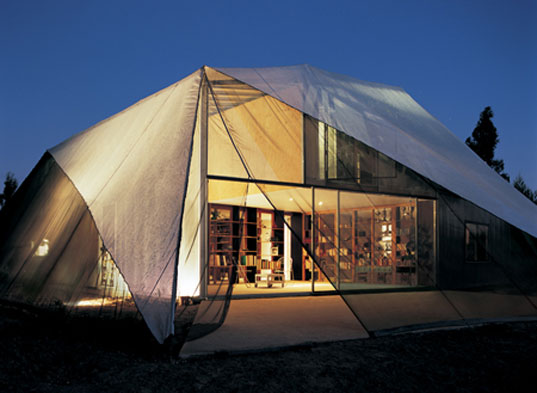Features of The Wall House, Santiago De Chile
By Frohn and Rojas

Layers of The Wall House
The Wall house is an incredible example of experimentation with the wall plane, retaining the functional aspect and playing with the aesthetics through form and material. The wall has been used as an element to serve as a physical barrier without being a visual barrier, through the choice of materials used. Thus the architect has established a relationship with the outdoors. The intention of the project was to blur boundaries between the outdoors and indoors. The design portrays beautiful hierarchy through a stepwise development of spaces in term of form, material and function. The house however doesn’t have a direct relationship with the vegetation around and is placed away from the vegetation. It has some sustainable features like the energy screen made of soft fabric which is both reflective and translucent and creates comfortable indoor environment.

Exterior View of The Wall House
Relational logics
Metaphorical Relation
The house has an abstract relationship with nature in the manner in which the spaces unfold. The central part of the house which is the core is the bathroom(private space) and is a concrete cave(the hardest). The next layer is a wooden framework which forms the structure of the house and serves as storage. The third is a polycarbonate sheet which camouflages the wooden structure and creates a physical barrier between the outdoors and indoors. Following this is the soft skin which is made of fabric. This replicates the hierarchy we see in most natural systems in terms of the core being the hardest and the complexity reducing with succeeding layers. The design takes inspiration from nature in an abstract form which is visible in planning and massing.
Atmospherical Relation
The transparency enabled though the choice of polycarbonate and soft fabric for the exterior helps establish an interactive environment with nature. The users have the benefit of a good amount of diffused natural lighting through the day.
Environmental Relation
Sustainable features like the energy screen used in green house construction keep tab on the energy usage. Also the heating and cooling systems in the house have been designed taking into consideration the energy consumption of the establishment.
Relational Logics- The Wall House is a project of Iaac, Institute for Advanced Architecture of Catalonia developed at Master of Advanced Architecturein 2015-2016 by:
Students: Sahana Sridhar
Faculty: Maite Bravo & Ricardo Devesa