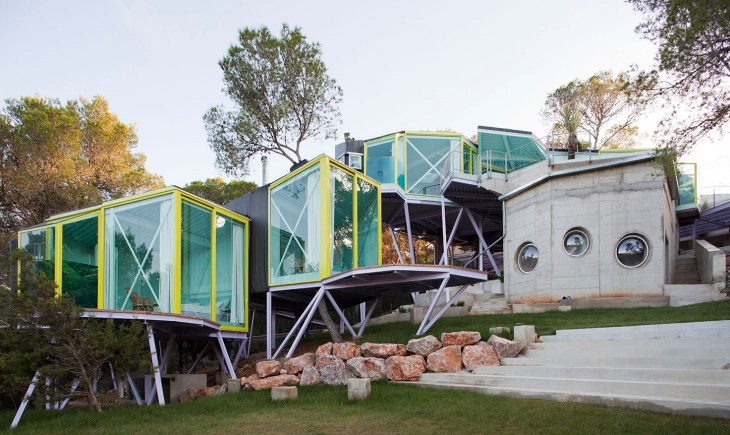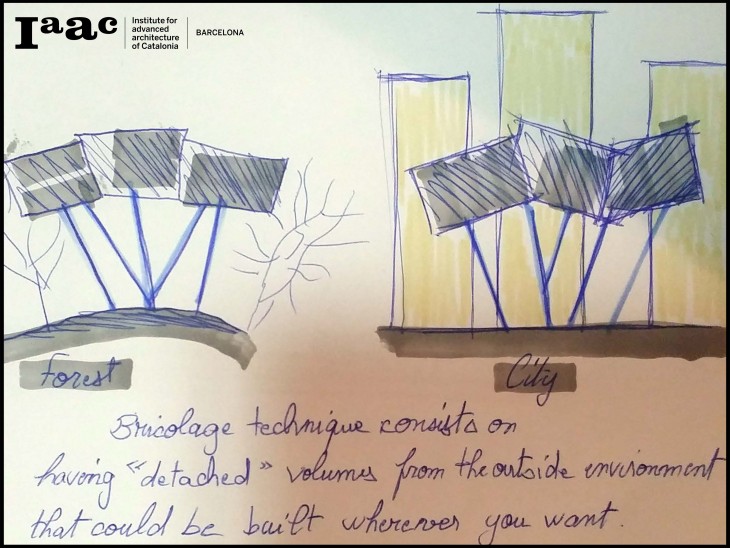NEVER NEVER LAND HOUSE , Andres Jaque architects
Never never land is a house constructed at the mountains of Ibiza ,
using a technique of “ bricolage “ . The relationship between the house and the green existing layer ( mainly constituted by green elements which are the trees ) is the subject of analysis . Starting by this technique of bricolage by elevating the building in order to maintain ground permeability and the existing run-off pattern ( personally , couldn’t see it in here where most of these paths were blocked or cut by the implementation of concrete plinths ) ended up by transforming the natural existing layer into a semi private area .
The relationship of this project to its entourage was based mainly on metaphorical relation , noticed in the structural system applied in construction similar to a tree structure , not forgetting the “ non-cartesian “ way of distributing spaces inside similar somehow to the master plan of a tree forest where non regular hiearchy is applied .( the plan or even the selection of materials and colors were obviously reflecting the party life and youth vacation space of Ibiza )
Minimal interaction with the outside environment was really noticed , absence of transparency and reflection on most of the building’s envelope , which eliminated any atmospheric relation with its surrounding . ( except some panoramic views delivered by some openings with very limited visual contact with the outdoor space . )
Some of the existing trees were introduced within the building but without any structural or space generating advantage ( limiting its functionality as aesthetic element ) .

Never Never land house (Andres Jaque architects )
Not to forget that the trees didn’t have any energetic nor biological advantage that can be used for living in that space .
The Never never land project was not built to interact with its surrounding , framing the relationship with natural environment on some selected types of relations not reflecting any considerable fusion between the natural environment and the built environment .

ENVIRON (NE) MENT , Philippe Rahm
Philippe Rahm in his writings was focusing on the impact of the existing environment ( specially the climate ) on architecture . In other terms , how can we rethink architecture in relation with climate preserving sustainability ( defining the climate as the visible and invisible elements such as humidity , light , temperature … where every point on this planet has its own climatic parameters ) Rethinking architecture for Rahm was based on three main guidelines :
1)Liberating built space from exclusively functional determination in order to render it interpretable , giving the example of many old ways to solve “ climatic “ problems such as low temperatures in winter season and how architecture through its response to climate problems was suggesting and facilitating the rise of a new function ( away from preconceived functions )
2)Reshaping architecture using climate , form was the treated subject giving many examples of passive solutions in design phase ( vertical stratification of dwellings producing interior spaces that varied in temperature , humidity and luminosity ) here the author was responding to the question of form following climate not following function , and these functions are emerging from this disposition of spaces according to climate ( temperature differs from first level to the roof level )
3) Our comfort is drawing the new space limits , Philippe focused on the interaction between our body ( of a living human ) and the space we are living in , treating the parameters that can affect our body comfort and trying to rethink the space through these parameters ( humidity , temperature , heat , smell … ) . In his project “ convective apartments “ Rahm distributed functions according to difference of temperature that can be measured between the floor and the ceiling . Based on our comfort criteria in the places we live , Rahm distributed functions ( the bathroom is the warmest space in the apartments because here we are naked ) This interaction between a human living in a space and climate created a disposition of functions therefore the shape .

Summary
The relationship with existing environment is the main subject treated in most of the examples given and also in the texts read . What do we want from the environments ? What are we sharing with natural environment ? What do we need from it ? Defining the typology of the interaction with natural existing environment : from the metaphorical relation to many other types of relations affecting architecture . Philippe Rahm’s text was putting the climate as a pioneer for the architecture form and function , concentrating on the human comfort parameters in a space in order to define its new limits . The relationship between built environment and natural environment is based on interaction ( in many ways ) in order to produce sustainable architecture .
Relationship in architecture is a project of IaaC , Institute for Advanced Architecture of Catalonia developed at Master in advanced architecture in 2015-16 by :
student :
Michel alAzzi
Faculty :
Ricardo Devesa