Only 40-50% of forested wood is recovered as processed lumber. Most of it is discarded as unusable pieces and converted into wood chips to be used or used as biomass. With the increase in proposals for mass timber architecture, the amount of wood waste will increase proportionally. Instead of Converting them into chips, we propose upcycling the discarded pieces by using them for a building skin that adds value to urban fabric by spacemaking.
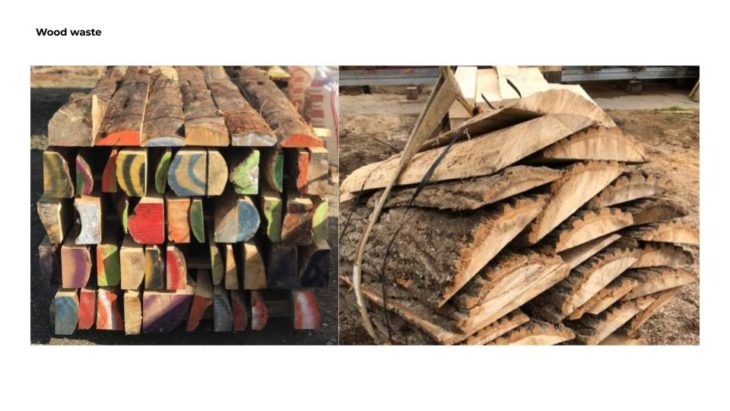
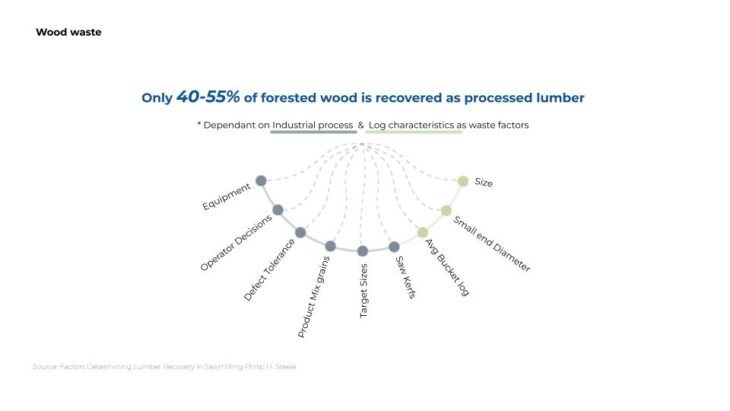
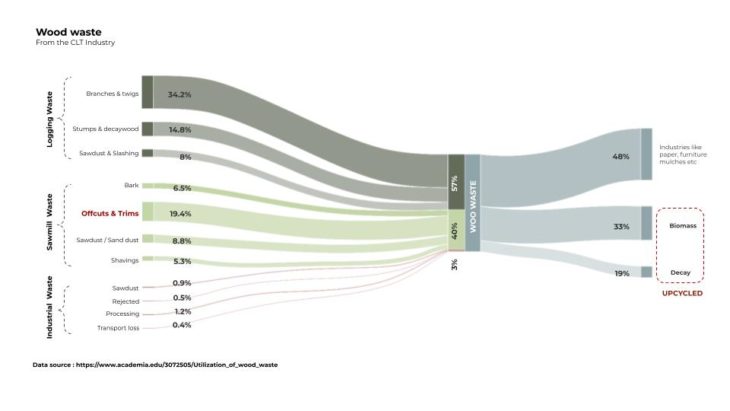
Sankey diagram showing different streams of wood waste from the clt industry
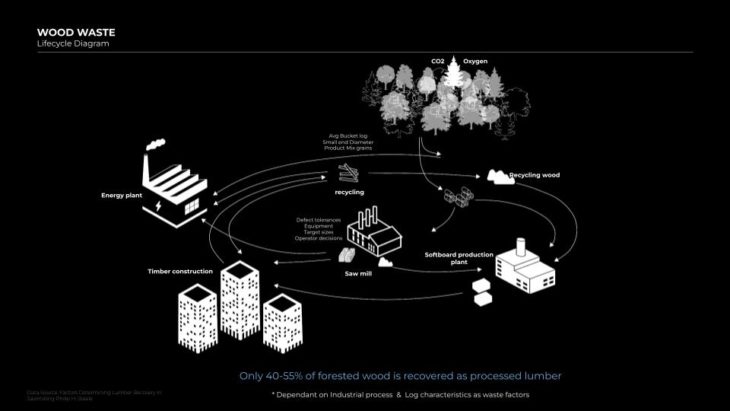
Lifecycle of wood
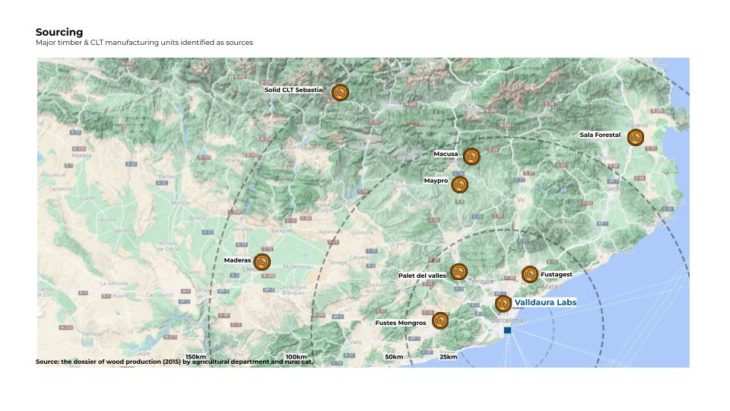
Sourcing clt waste in Catalonia Area
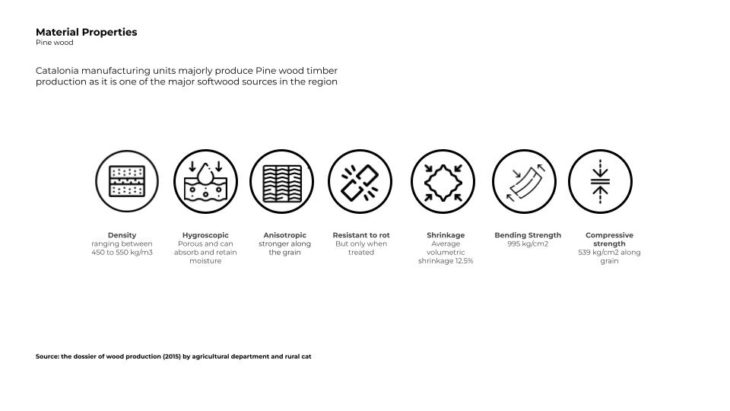
Pine wood properties
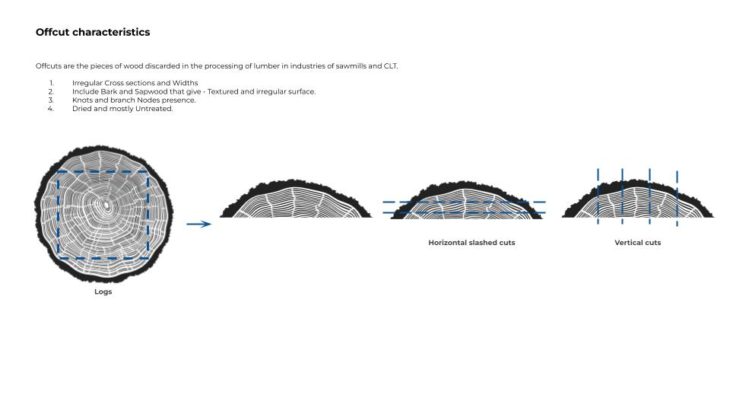
Offcut properties
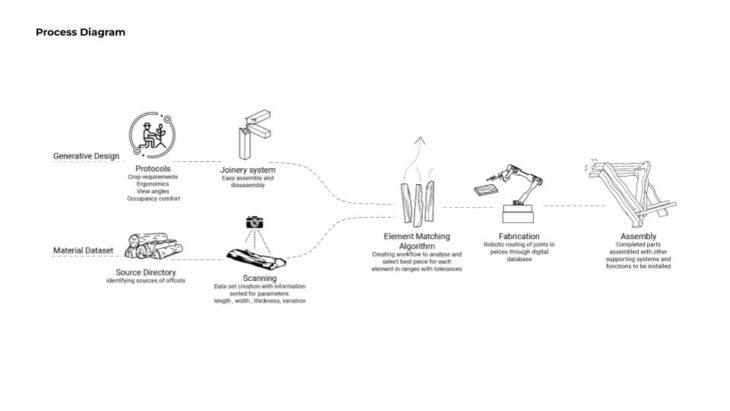
Fabrication process diagram
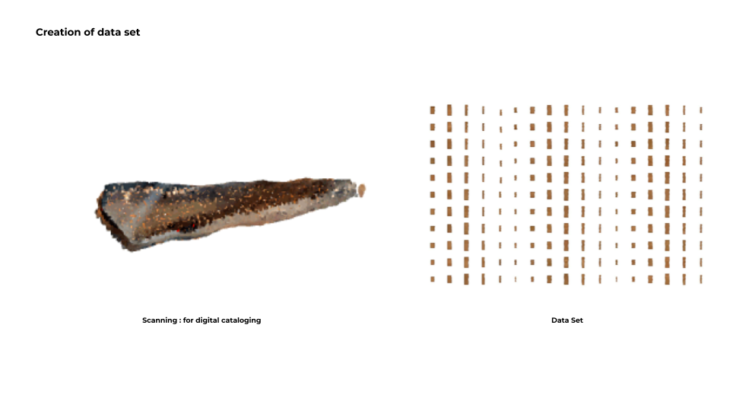
Dataset created from scanning the different wood offcuts.
In our cities, there is a need to grow food within the urban context to meet the food demand. Having access to fresh produce and a yield capacity of 4x more reduces need for otherwise land clearing and need for more footprint for agricultural lands
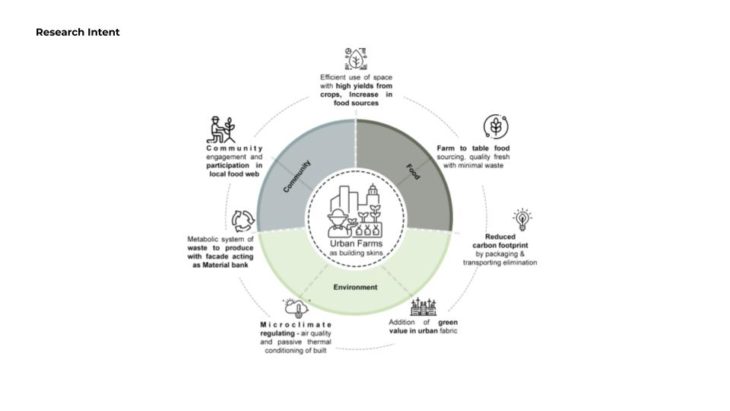
Using Industrial wood offcuts to develop a building skin that adds value to urban residential buildings.
Looking at the food requirements of an average diet, there was a study made to find suitable crop types that can be grown on a façade supported by wood waste.
Dietry requirements and mediterranean climate also aided in informing the selection of plants for the growth system.
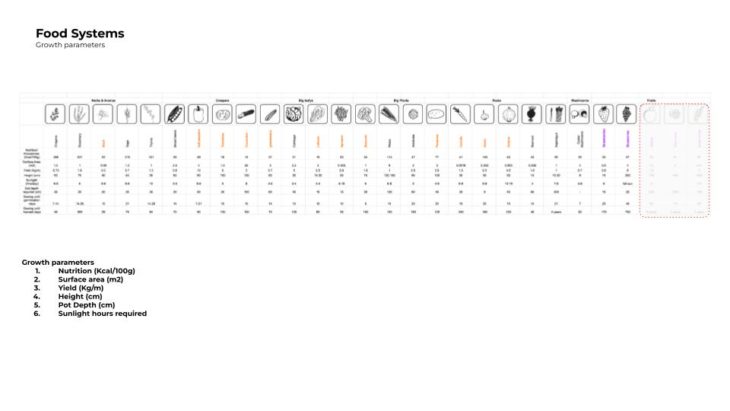
Growth parameters informing the design for the facade system and selection of plants.
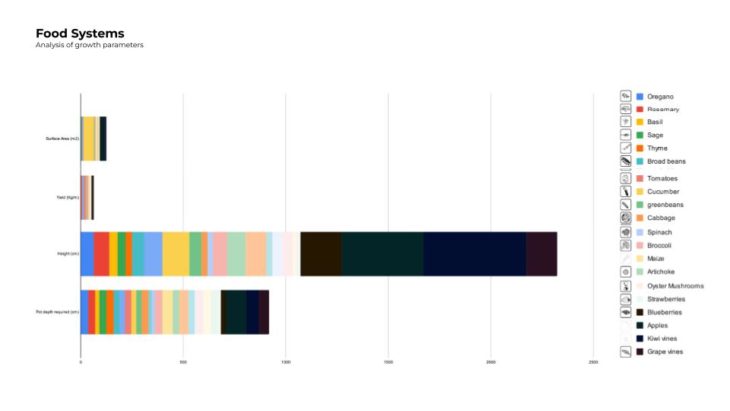
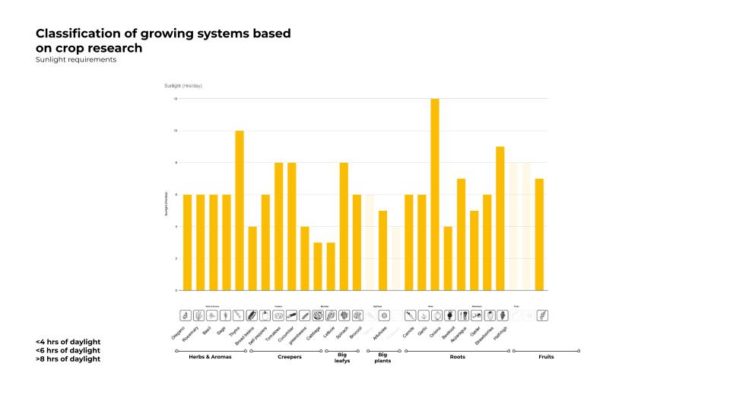
Classification of plants based on the numbers of sunlight hours required. This criteria helped in the selection of plants that only needed between 4 to 8 sunlight hours for growth.
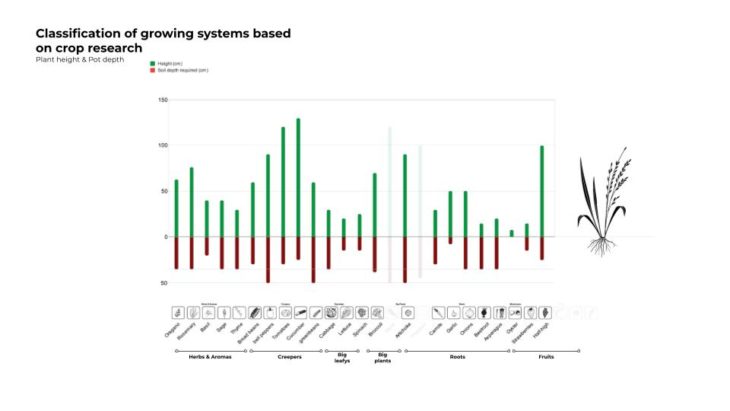
A graphic comparing plant height to poting depth.
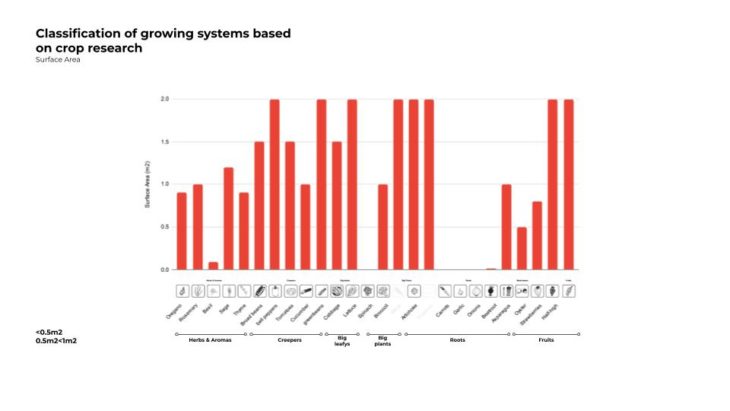
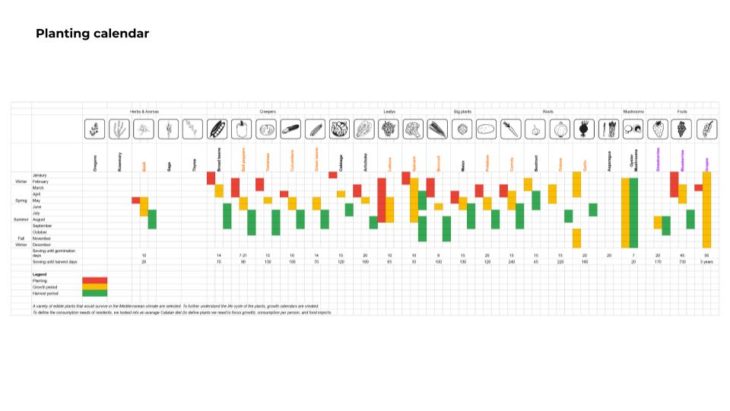
Note: The grayed out graphics are plants that would not be considered at each stage or previous growth parameter.
The aim of the proposal is to form a structural lattice from the waste pieces by an arrangement strategy from a generative algorithm and have as little need for fabrication as possible. This can be primary facade which allows fro platforms and balcony extensions as spaces for building inhabitants and also facilitates urban farming.
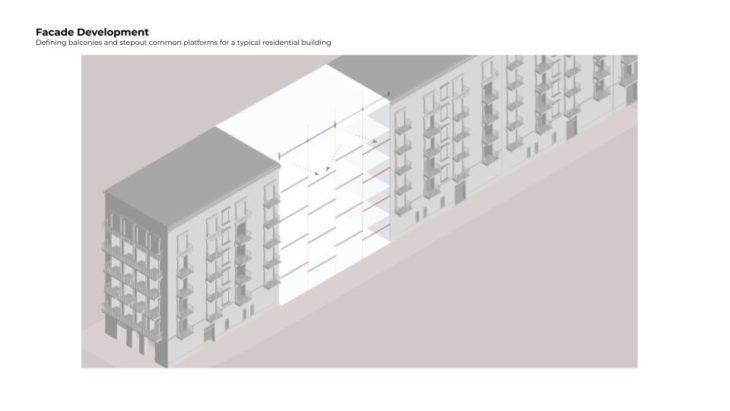
Defining balconies and stepout common platforms for a typical residential building.
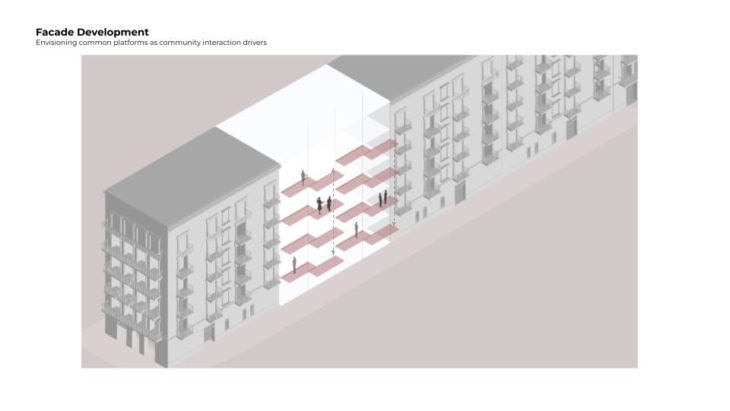
Envisioning common platforms as community interaction drivers
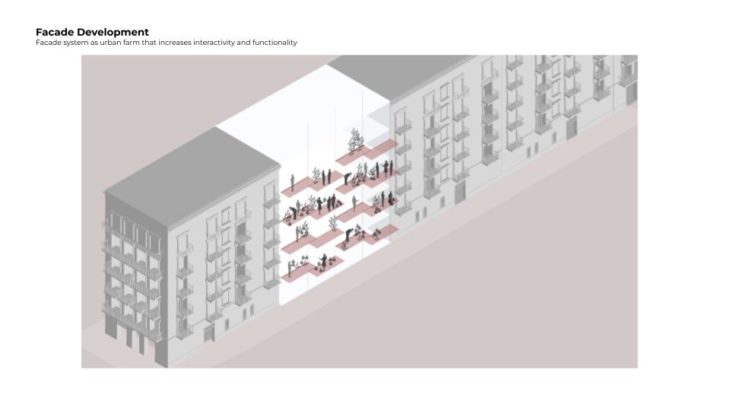
Facade system as urban farm that increases interactivity and functionality
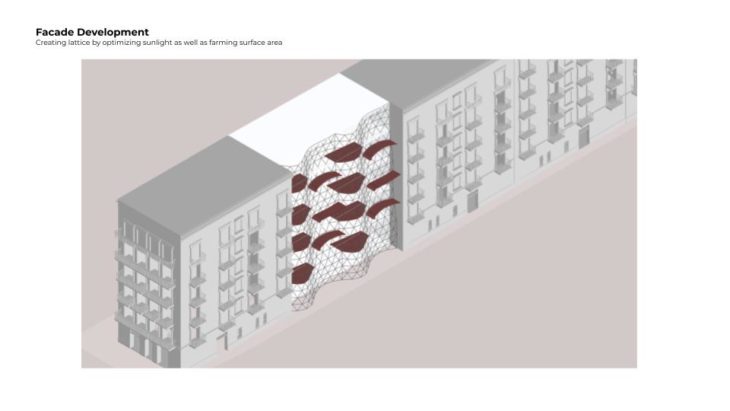
Creating lattice by optimizing sunlight as well as farming surface area
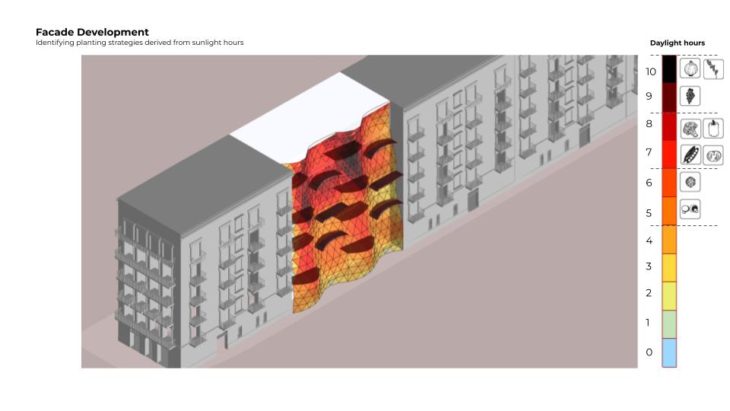
Identifying planting strategies derived from sunlight hours
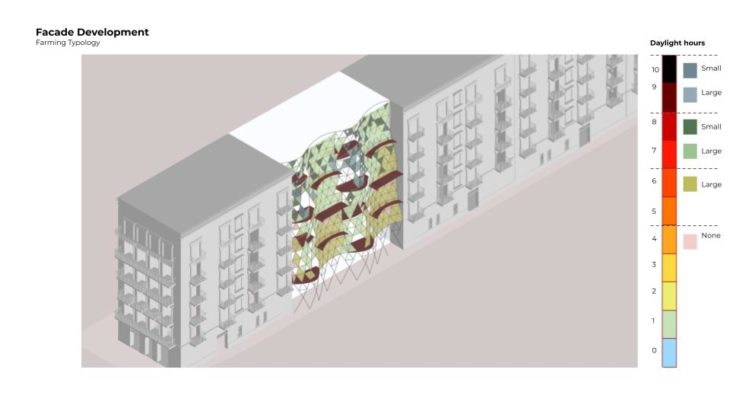
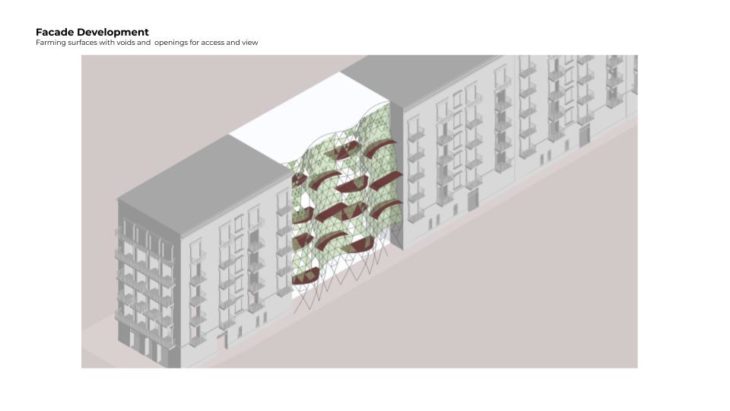
Farming surfaces with voids and openings for access and view
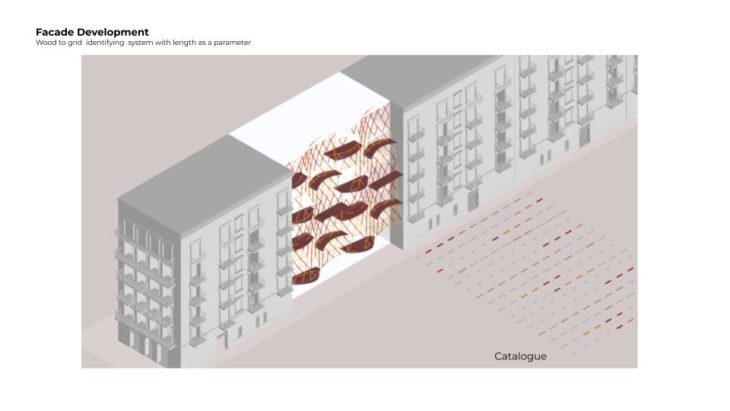
Wood offcut to grid identifying system with length as a parameter
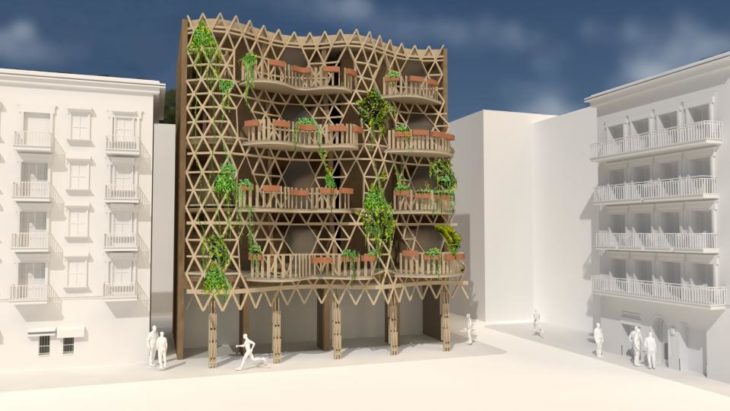
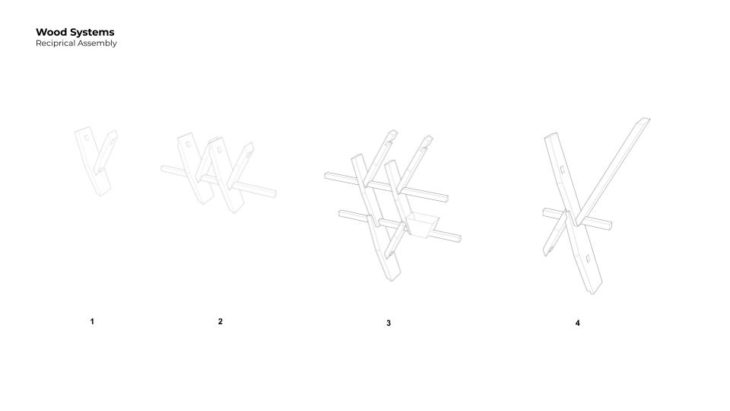
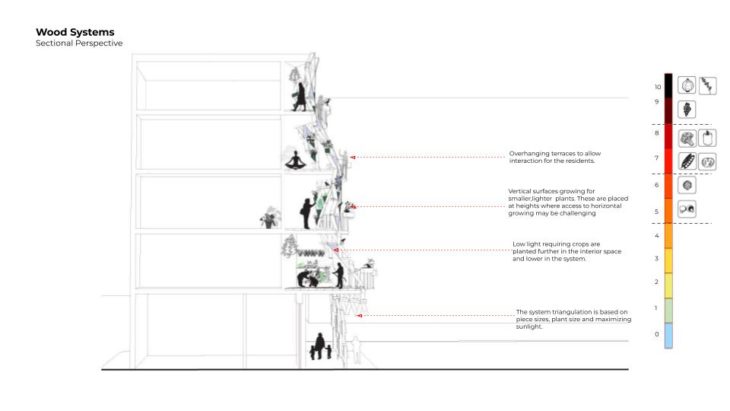
Repurposing Woodwaste is a project of IAAC, the Institute for Advanced Architecture of Catalonia, developed during the Master in Advanced Architecture (MAA01) 2021/22 by students: Jeremiah Oonyu, Vasudha Karnani, and Aaron Perriera; Faculty: Areti Markopolou, David Leon; Faculty assistant: Nikol Kirova, Eduardo Chamorro Martin; Student assistant: Alexander Dommershausen.