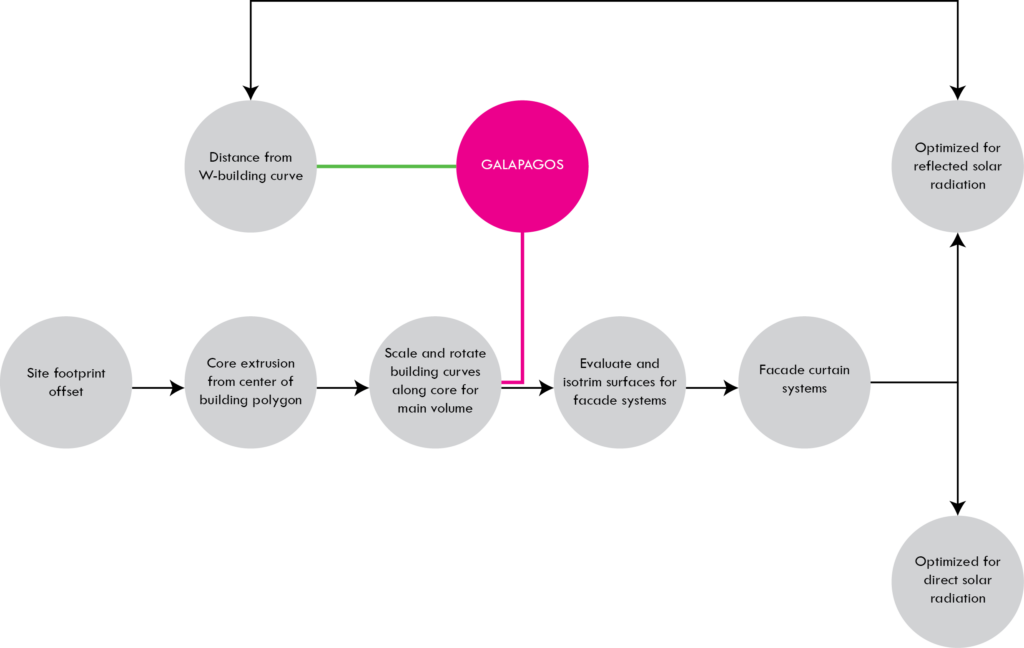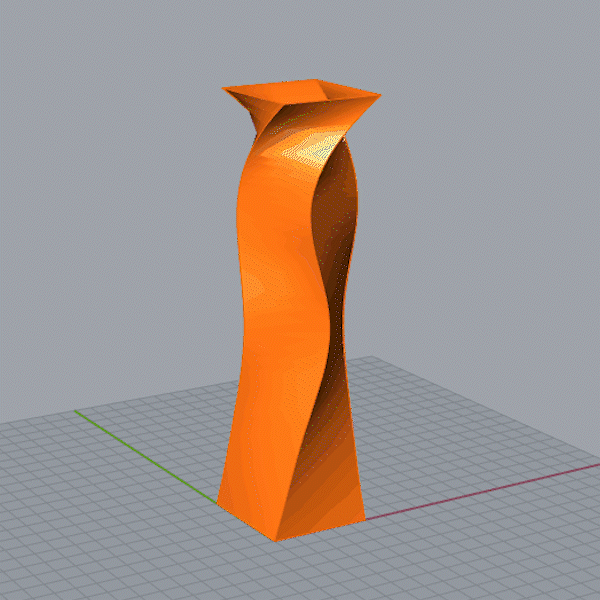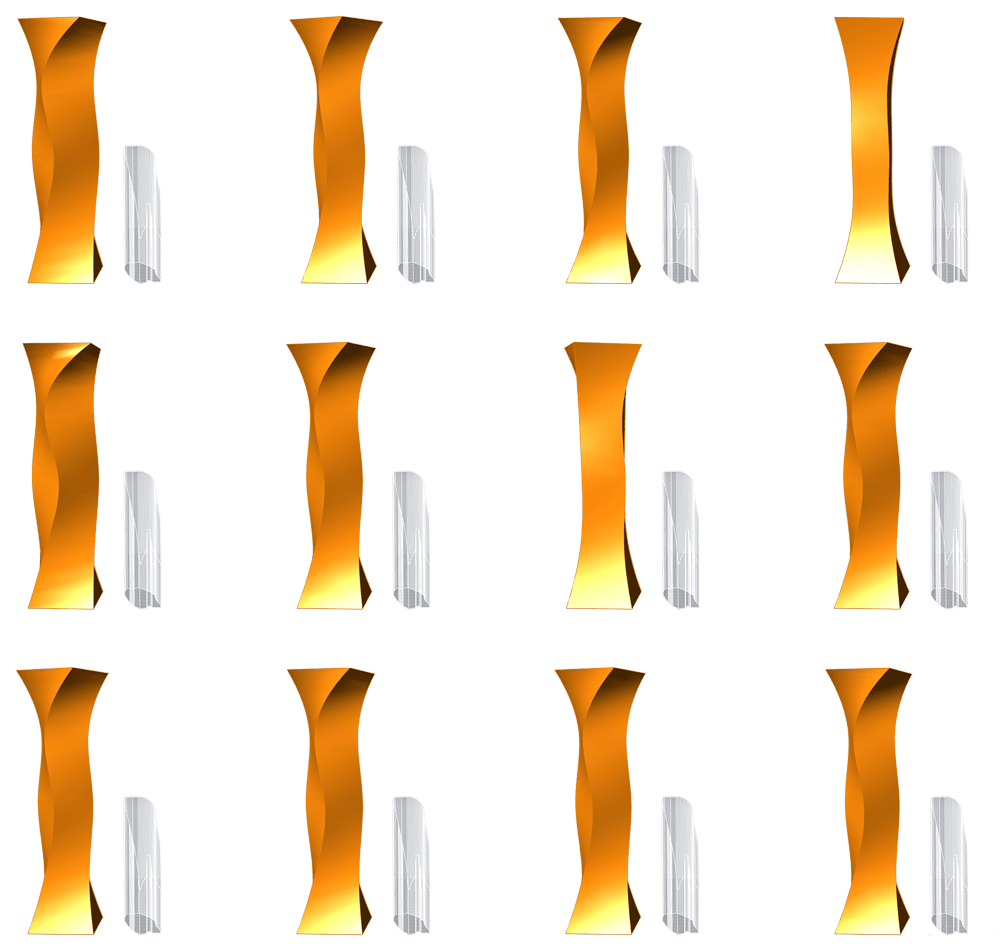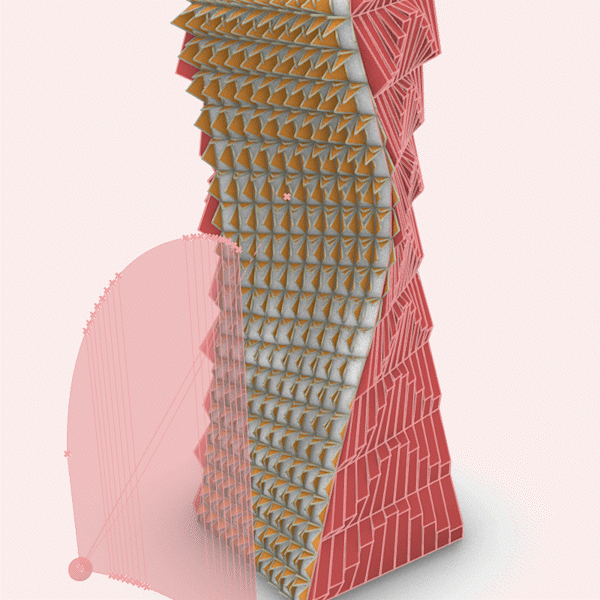Concept
The concept for the building was to create various kinetic facades based on numerous inputs. The resulting module would then be bifurcated in a series of elements forming two distinct external skins. The idea for the façades was to create two sets of geometries controlled by the sun and the reflection of the sun hitting the curve of the W-Building. Based on the solar radiation, the geometry would open and close in order to modify the profile and angle of the forms. In doing so, the building optimizes the inflow or blockage of solar radiations.
Location
The building is located in Nova Bocana in Barcelona. The W-building sits next to the vacant site which not only provided optimization parameters but also acts as a landmark of the area.

Pseudo Code

Optimized Iterations

The top 12 optimized versions where selected and from there the best possible solution was the one selected as the final shape for the project.

Optimized iterations from galapagos
Solar Adaptation

W-Building Responsivity

Responsive Facades is a project of IAAC, Institute for Advanced Architecture of Catalonia developed at Master in Advanced Architecture in 2021/2022 by Students: Divya Shah, Perniyal Waseem; Faculty: David Andres León; Faculty Assistant: Ashkan Foroughi; Student Assistants: Uri Lewis, Laukik Lad