Robot Creasing
Robot creasing is a proposal developed in order to convert a sheet material into a three-dimensional structure, to use it in a glass building as a facade, to improve its performance through the geometry and the selected material.
Framework
-
Shadows crowd the urban pattern below, Creating a secondary city
-
Sunlight as a privilege of Orientation and Cost
-
Umbrella effect
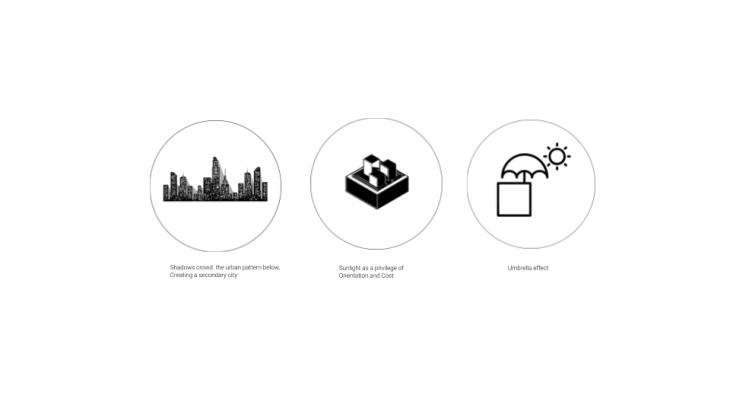
Contrast between light & Shadow. Gothic Quarter, Barcelona (right)
70 Pine Street, New York City, circa 1940. (left)
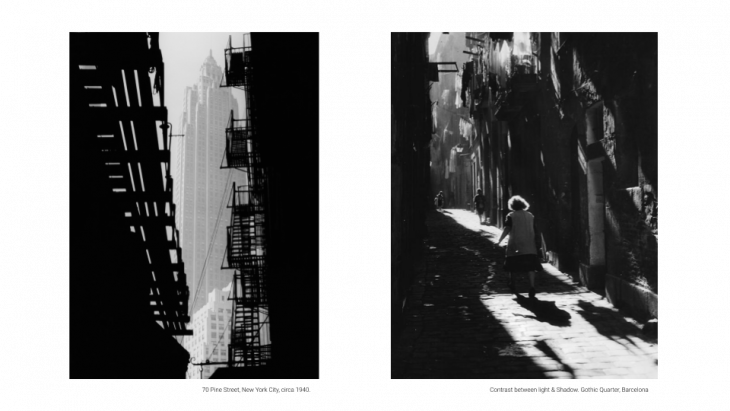
Strategy / Reflection
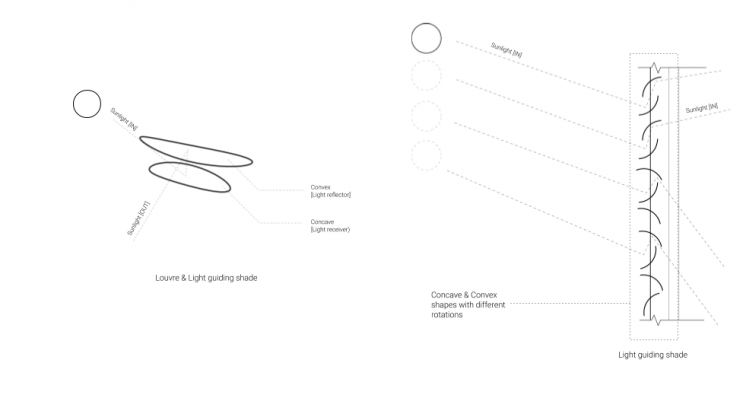
Light Reflection Strategy
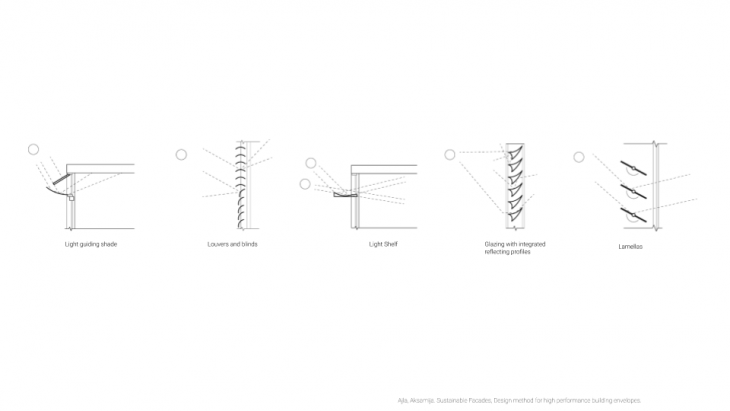
Previous Prototypes
1.- Aluminium Folding System
Self structure system joinable between the modules
2.- Aluminium Creasing
Structure rigidity due the deformation and creasing lines
3.- Aluminium Creasing & Bending
Convex & Concave geometry, bended in the edges for structural loads
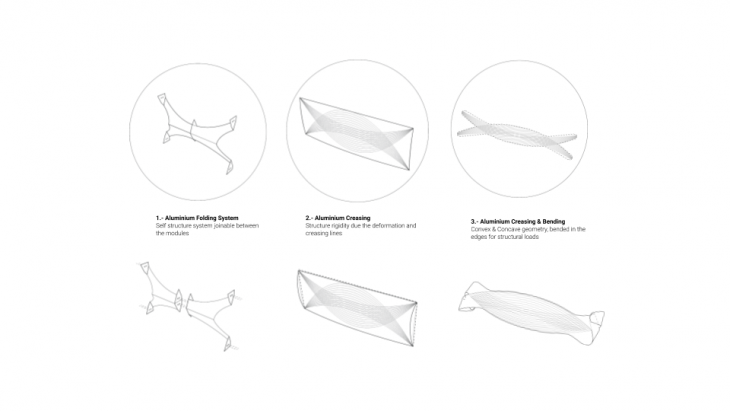
Tool & Frame Assembly
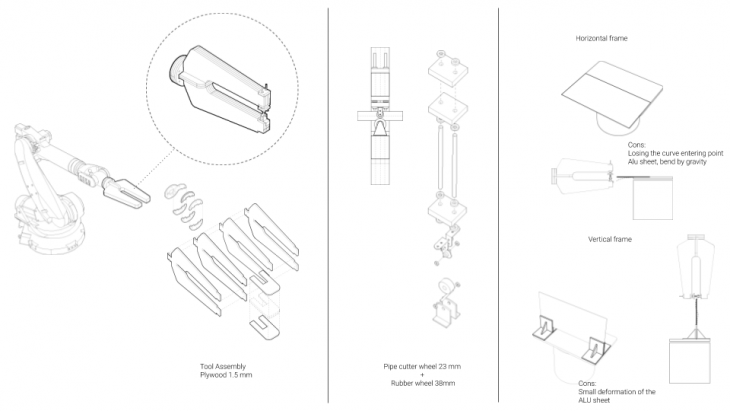
Experimentation
Straight & Curved Lines
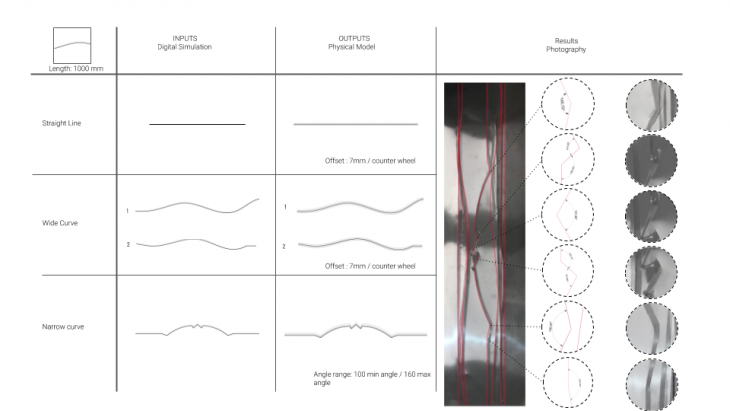
Angle Variation in Radius
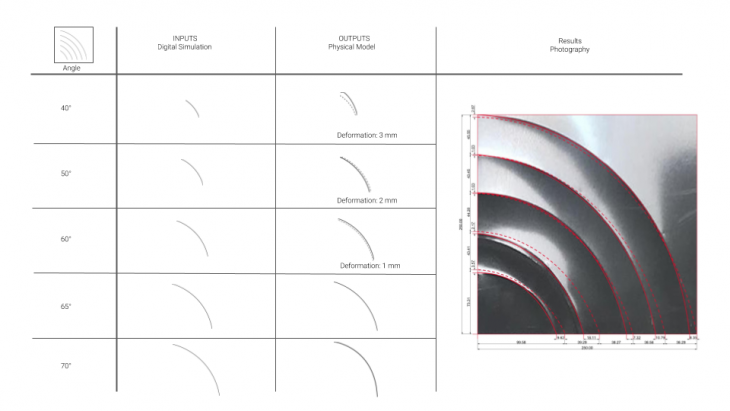
Right Angle and Intersection
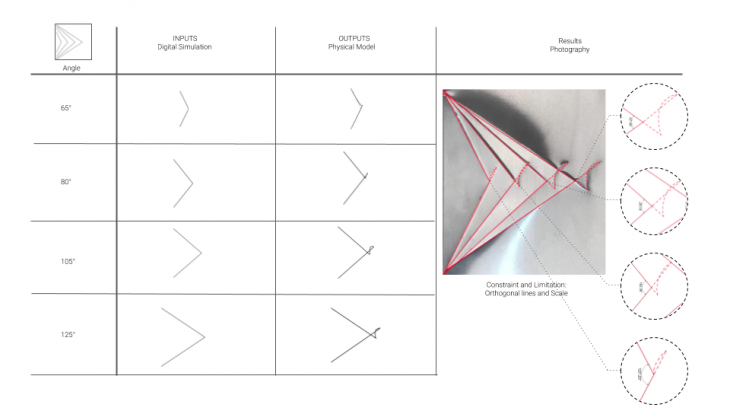
Parabola
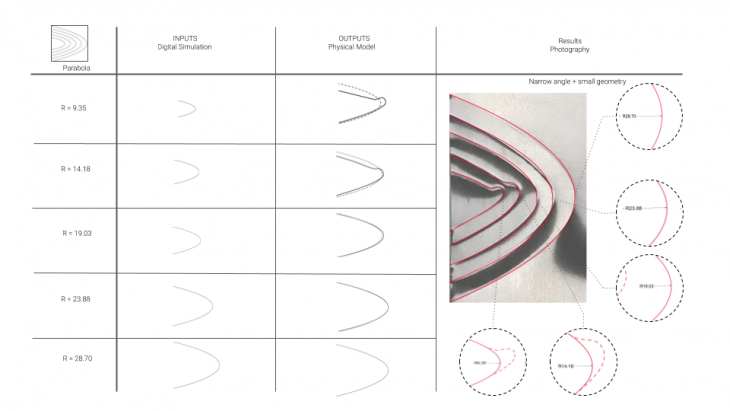
Offset
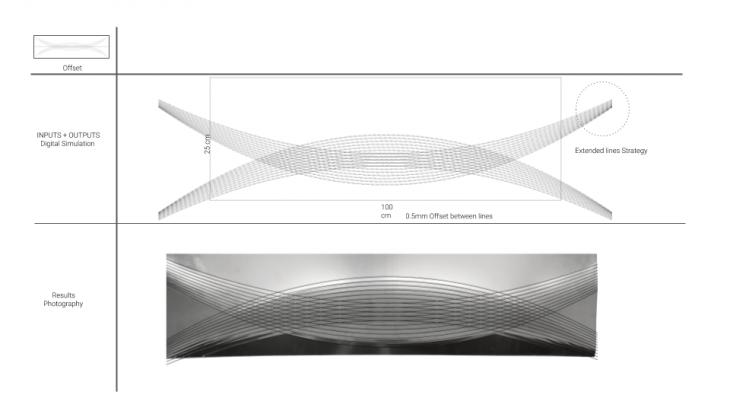
Offset 2.0
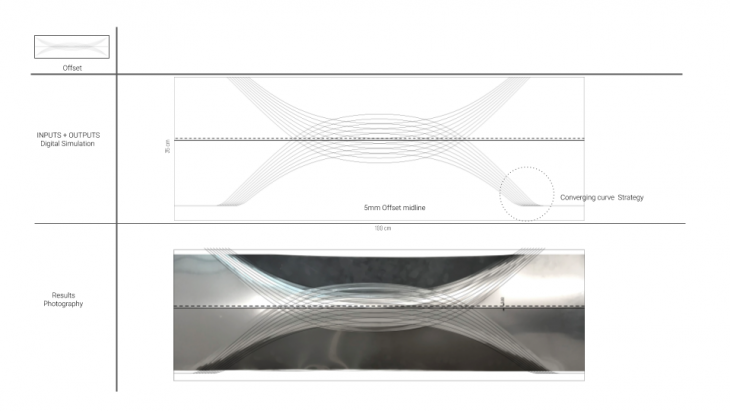
Cutting Output
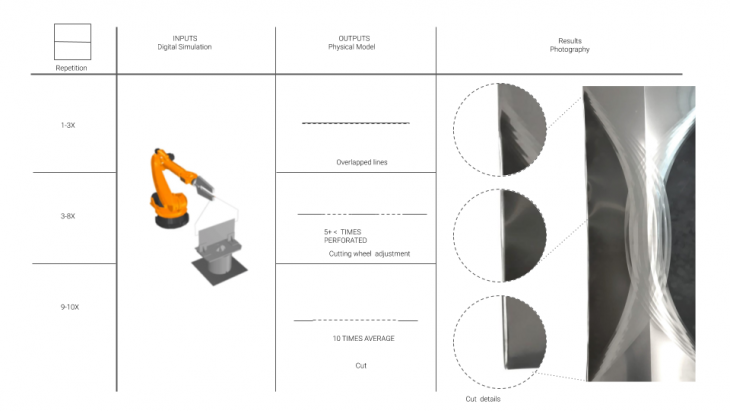
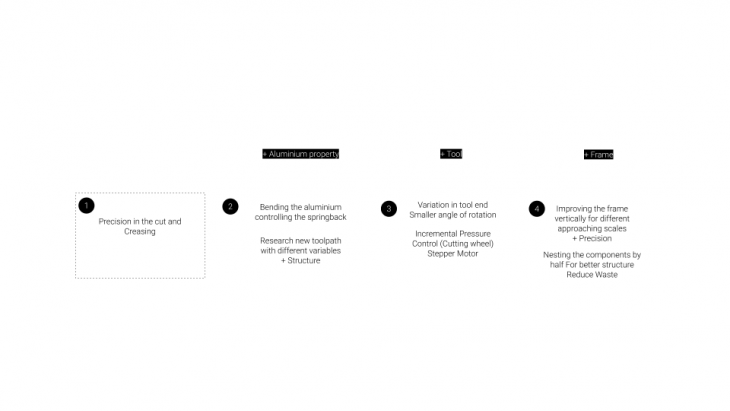
Fabrication Constraints
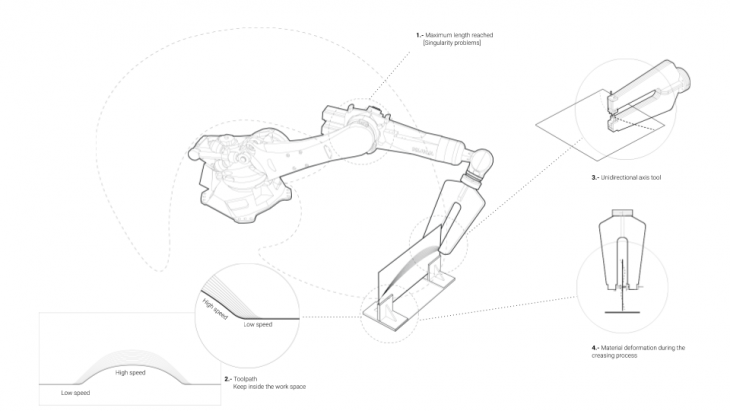
Orientation
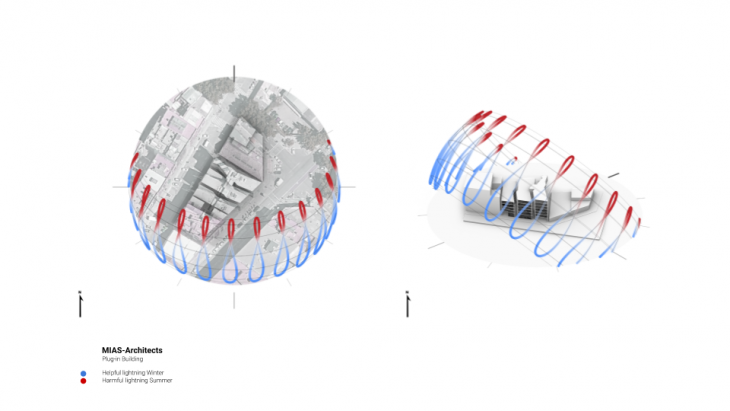
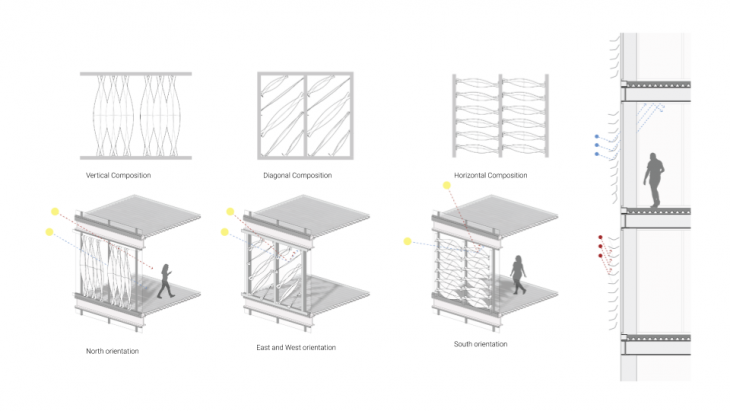
Parameters
Design Possibilities
Shape 50mm
Length: 1000 mm Width[2]: 50mm Lines: 20 lines
Shape 150mm
Length: 1000 mm Width[2]: 150mm Lines: 22 lines
Shape 250mm
Length: 1000 mm Width[2]: 250mm Lines: 21 lines
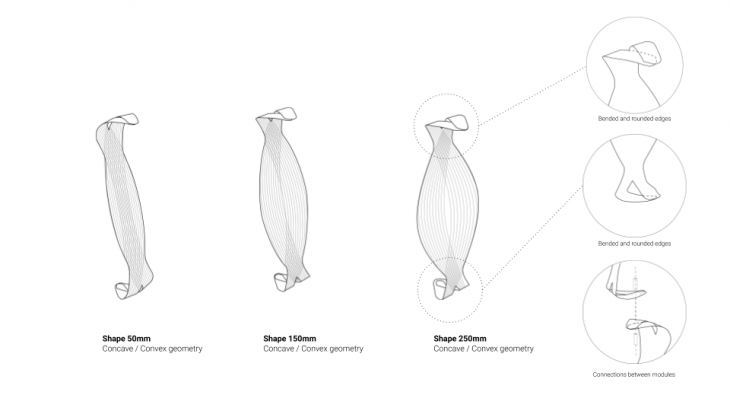
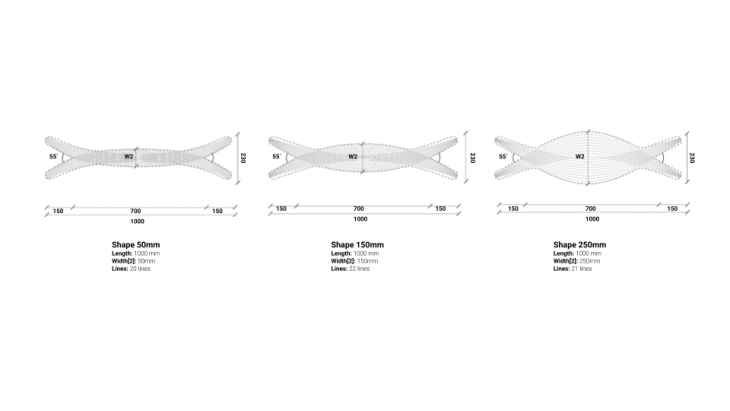
Future
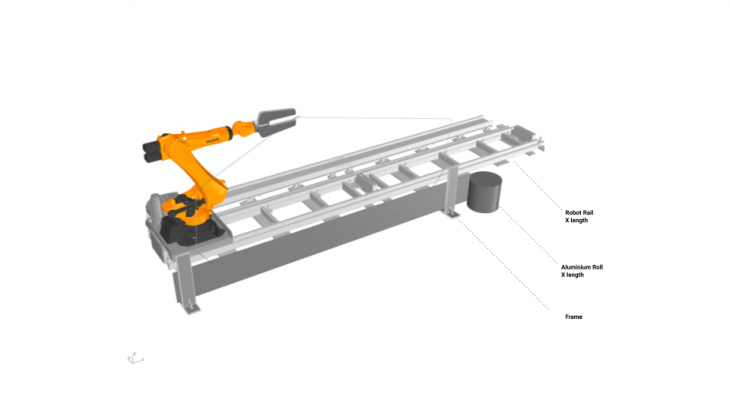
Facade
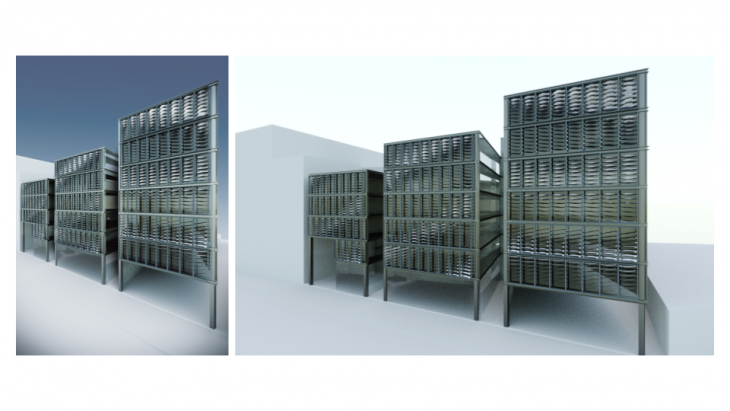
Model 1:1
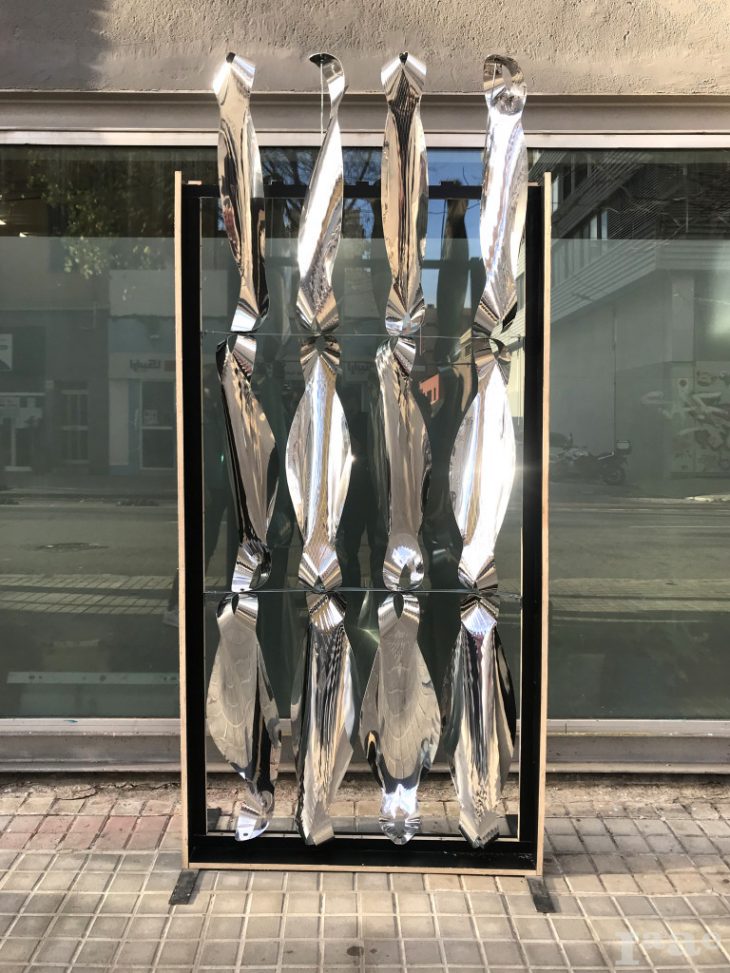
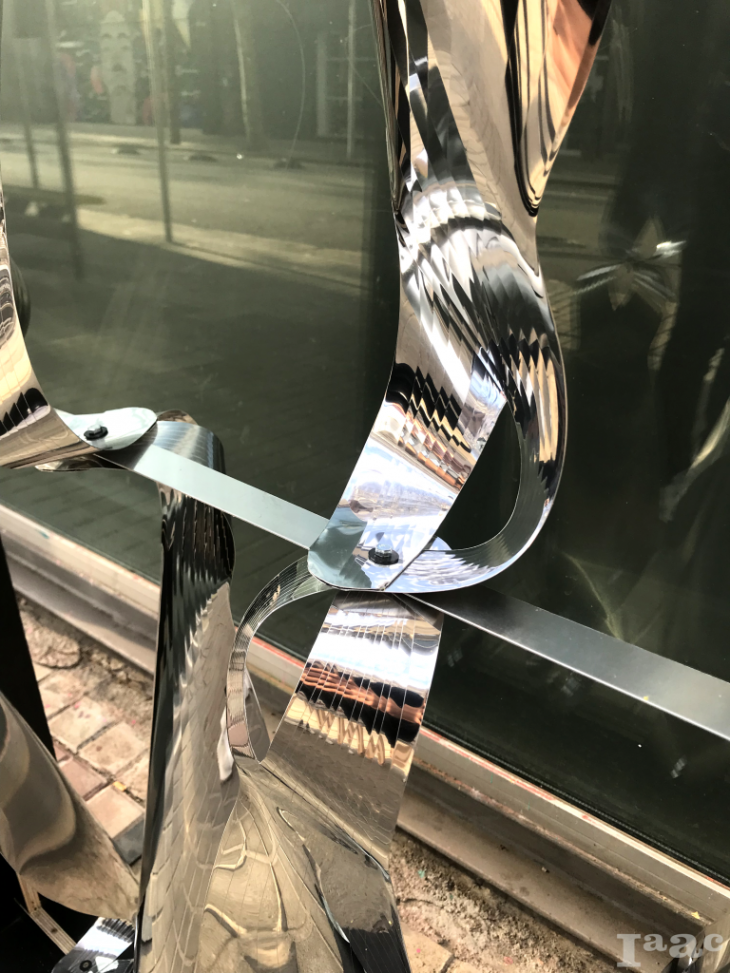
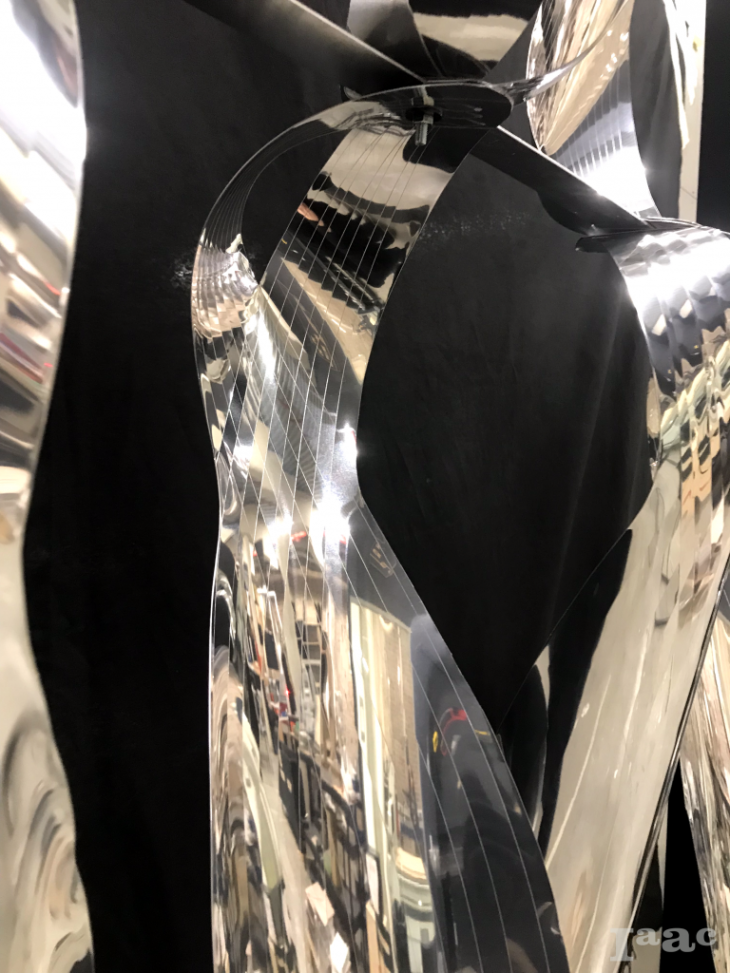
Fabrication Process
</p>