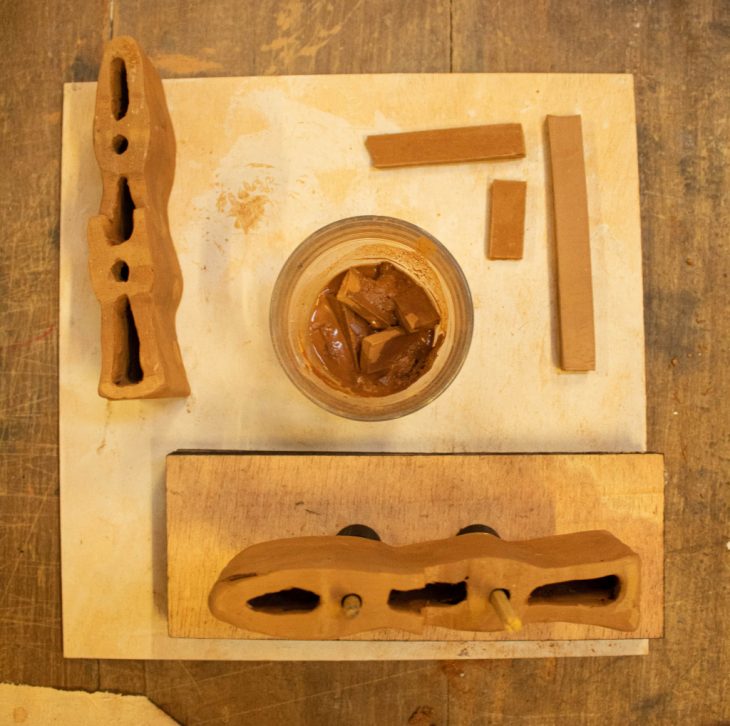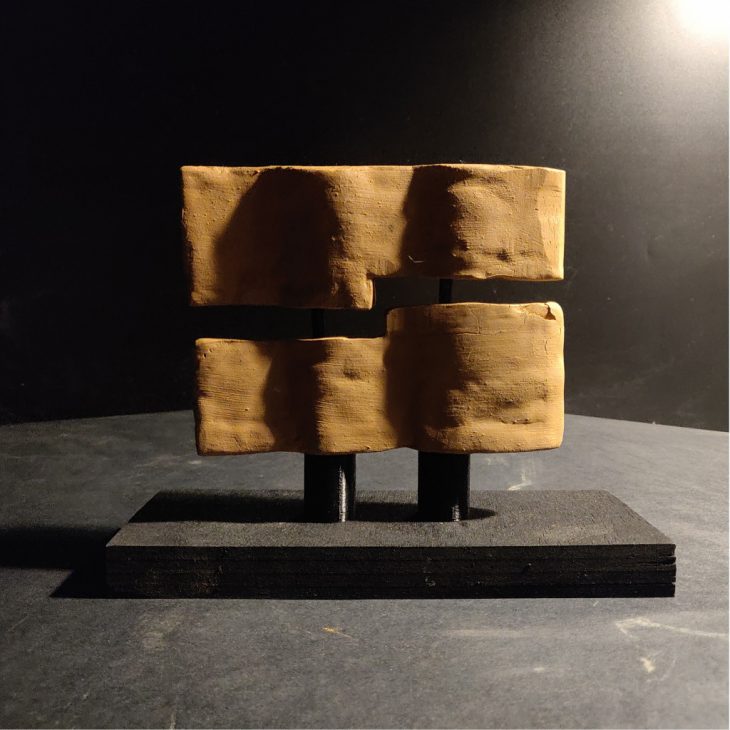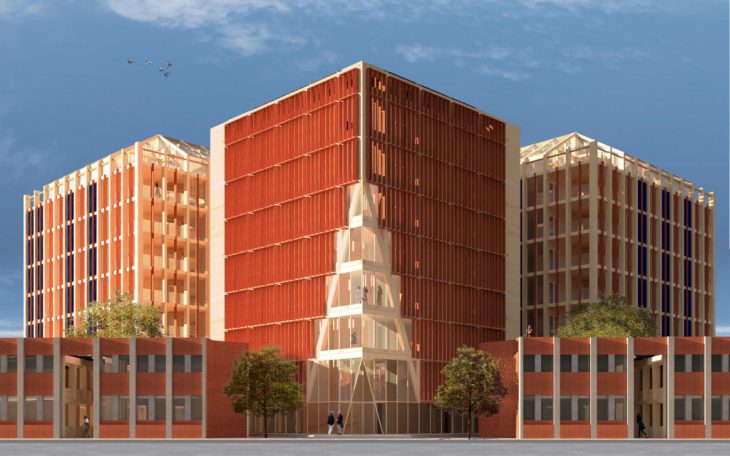
As part of a sustainable approach for Sant Adrià Agroecological Community project we developed a facade system that was focused on the optimization of the most local resource that the project has: the soil. We proposed a shadowing mullion system that took advantage of the material condition of the ground that is usually excavated when a project of this type is built. The façade system considers the industrial program that the project has by taking as granted that the users will produce more pieces to replace the existing ones as the time goes by. Residents will be able to transform and replace these mullions as the time requires it and, give a specific aesthetical condition that suits future scenarios. The actual proposal holds a homogeneous shape that breaks the light and promotes the wind flow to the interior, but as the environmental scenario is challenging design, the aesthetics of this system could change too. 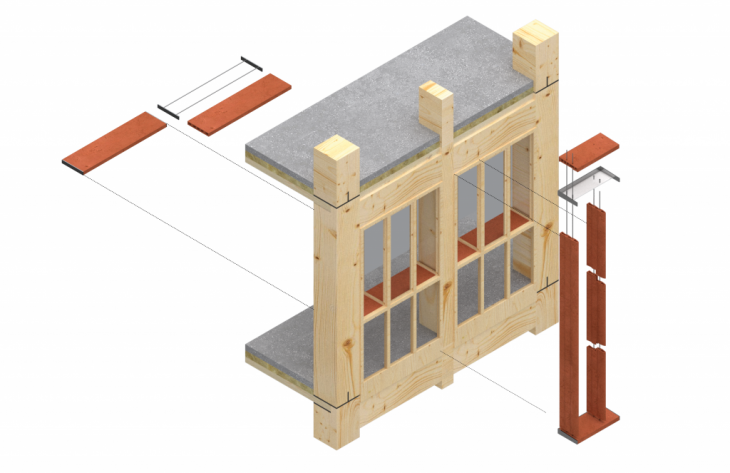
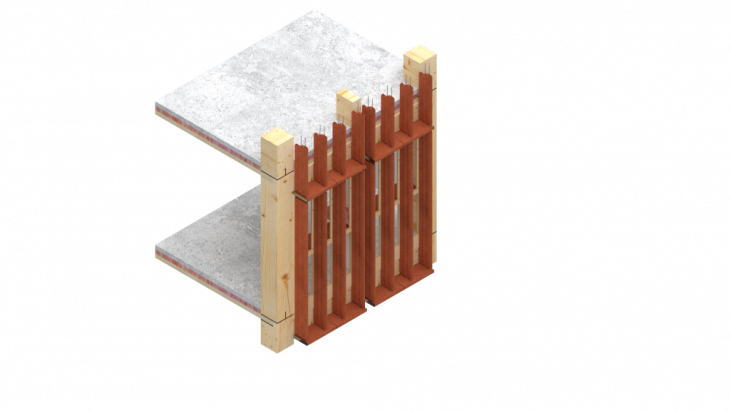
The mullion was oriented in two different angles according of the views and sun reception. In the south and west facade, the views were directed to the main courtyard of the project while in the north and east facade the views were perpendicular to the facade to allow the sunlight inside the building and open the views to the street.
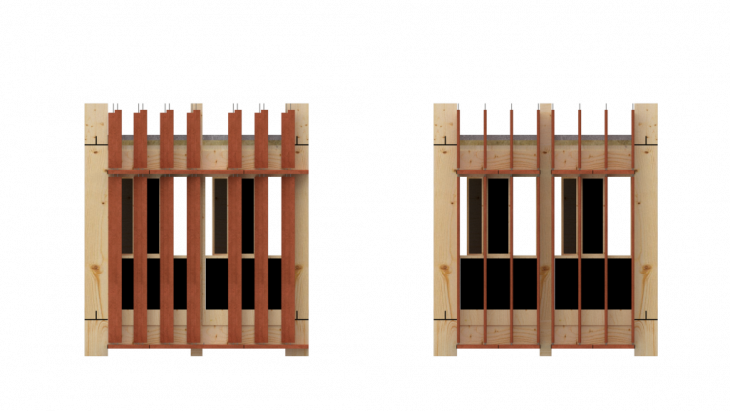
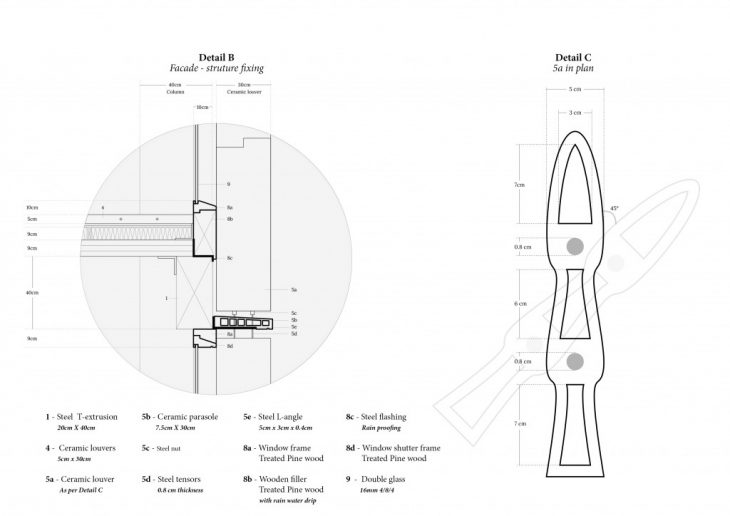
By prototyping the mullion with Valldaura soil, we understood that the possiblity of bringing a commuity into the production of this system is possible and sustainable.
