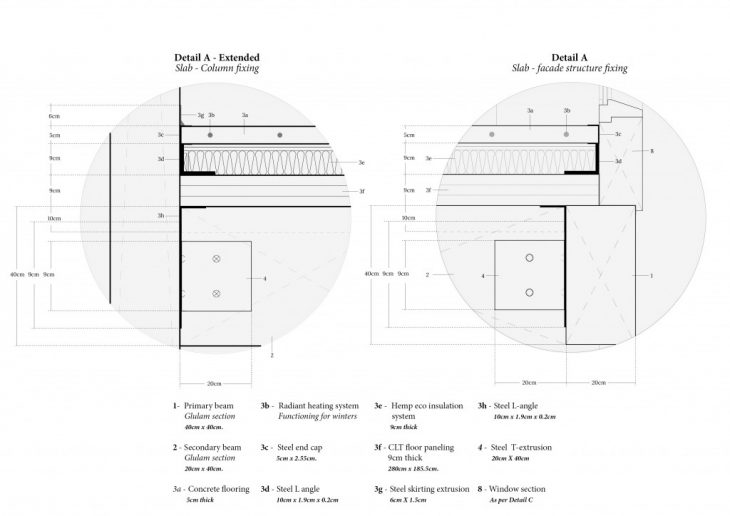Timber working in Tension and compression
The structural system adopted for the Sant Adrià project was designed to be synonymous to the functions of the two building types –
-Residential blocks
-Workshop block
For the workshop, the need for a free open floor plan with the central space dedicated to be a functioning core, led to the partial suspension of facade from the core. Whereas, the peripheral use of the apartments in the residential block with a central cutout for an atrium, the structural members work in compression to transfer the overall block’s load.
 Structural system – Concept
Structural system – Concept
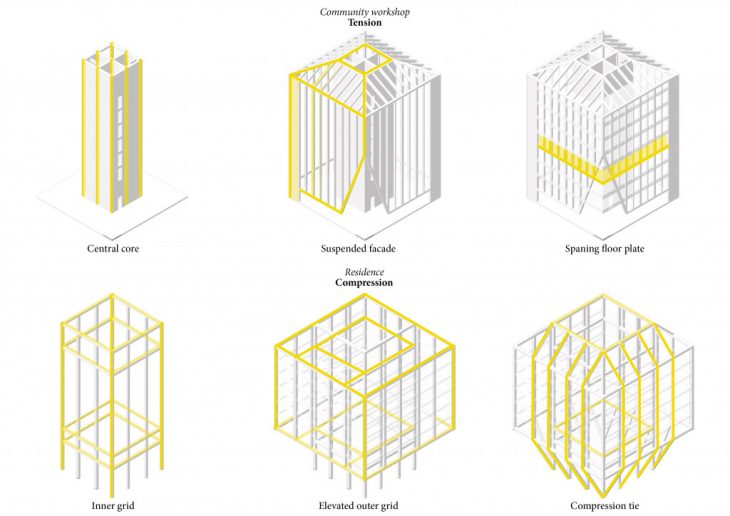
Structural load distribution
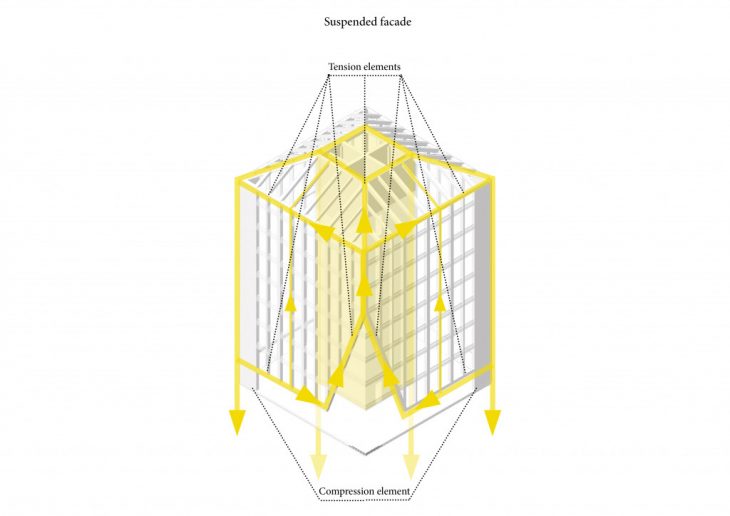
Community workshop – Timber in tension
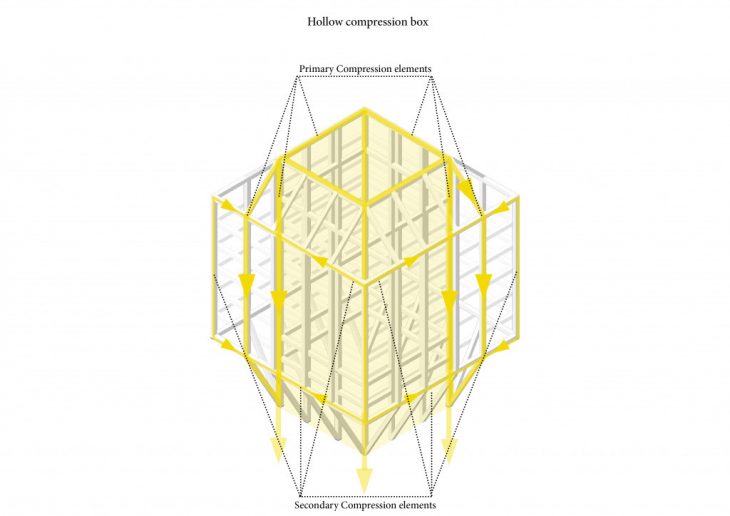
Residences – Timber in compression
Materials
The Structural members used were a system of Glulam timber sections. By virtue of its low embodied energy compared to the most used alternative – Concrete – makes the system a more sustainable. Also, Timber gave us the flexibility to be used both in tension and compression, which satisfied our conceptual structural requirements of the project.
The structural members are bolted together through steel plates.
The floor slabs system is held in place by a grid of steel angle sections that are spanned across the wooden beam layout. the slabs are decked with:
- CLT – Cross Laminated Timber – Structural stability
- Hemp eco-insulation system – Insulation
- Concrete flooring with radiant heating system – Thermal properties
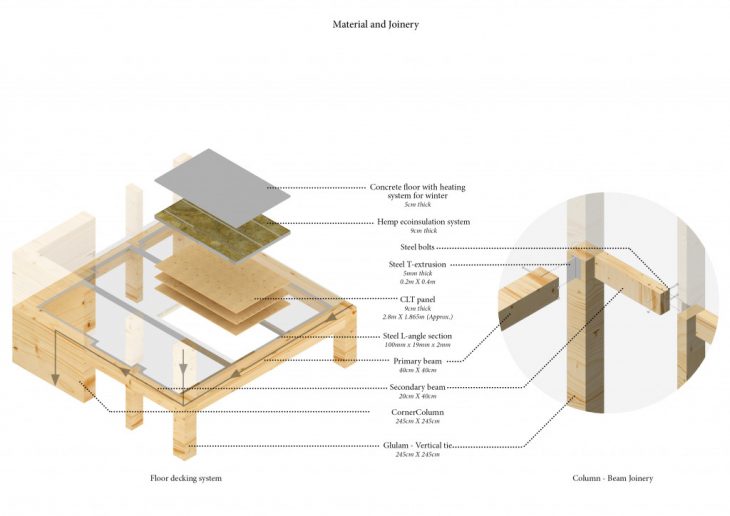
Timber joinery and decking
