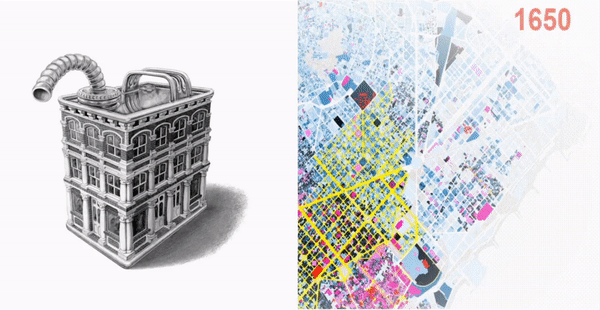Second life is a project about the adaptation of old buildings with a final goal to achieve self-sufficiency. Although the final product is a secondary, multi-layer, green facade, during the project development we worked on many topics. The main fields of study are old buildings reconstruction, image recognition using OpenCV and UNET the deep learning algorithm, photogrammetry using COLMAP and 3d point cloud processing, and segmentation using Open3D.
Motivation
The coronavirus pandemic has raised a big discussion about self-sustainable cities. A fundamental question is what happens with old buildings. As Carl Elefante stated, “The Greenest Building Is…One That Is Already Built”. We also believe that old buildings are essential for maintaining the historical and cultural identity of the city. Since 1970 Barcelona has developed some rules about protecting old buildings as over 65% of the buildings were constructed before 1950. It is also clear that the original usage of the majority of the buildings is already changing.
(Left) The Advertisement by National Trust for Historic Preservation, USA;
(Right) BIG TIME BCN by 300,000 km/s
Sense of a wall
Data collection is happening by performing automated photogrammetry using a drone. We are using ROS package ORB SLAM to extract a basic point cloud while manually flying the drone. We are then sending this point cloud to the grasshopper to calculate the drone’s trajectory to perform the automated photogrammetry. More information about this process can be found in our Software seminar blog post.
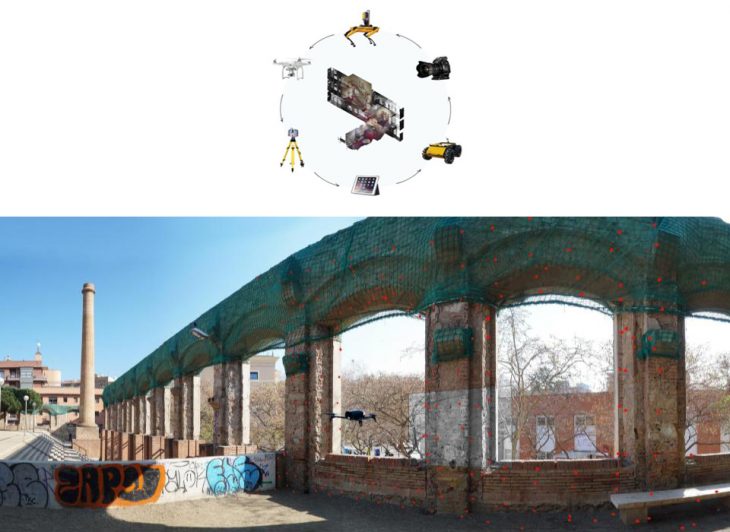
In the Software seminar, we use Parrot Bebop to execute ORB_SLAM.
This package has the capability of loop closure, map saving, and using the same map to improve the quality of the point cloud/model.
How to recognize a brick?
The design emerges the need to extract the bricks out of the raw 2d images automatically. For this purpose, UNET deep learning algorithm is used. The dataset used for the training consists of 150 images of bricks and masks of those images. In the images that are clear enough, the masks are created using color detection with OpenCV algorithms. In the more complex images, the masks are created manually. This information is then transferred to the point cloud created by photogrammetry using COLMAP. The related codes and details are on the project GitHub: [ Secondary Fascade on Bricks Walls ]
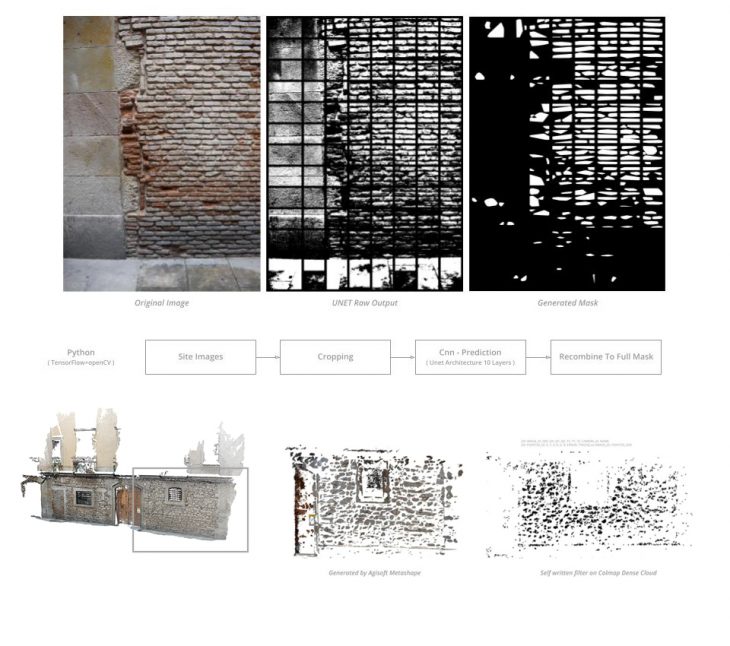
Data processing
To get a clean point cloud, a “cockroach” plug-in developed by Petras Vestartas, Andrea Settimifor for rhino is used. Then we are using color clusters in Open3D to identify the openings. Finally, using connectivity clusters in Open3D, we can separate each opening.
The Open3D approach we learned from Studio Supporting Workshop which was designed and organized by Soroush Garivani. And the related codes and details are on the project GitHub: [ Secondary Fascade on Bricks Walls ]

Using Color & Connectivities clusters Function to identity the opening of the buildings
Using connectivities clusters and number of point cloud to recognize bricks,
and then generate central points and contours
Design and Fabrication Process
The final design consists of three layers. The first layer includes the cells for the plants. The second layer is the structural part that is anchored to the existing wall. And, the third layer is the water system to feed the plants.

The existing wall is split by using a recursive subdivision, and the density and size of the panels are related to the openings of the building. The size of the panels defines whether they will have plants or not. Bigger panels have plants, whereas smaller ones are empty. The panels that contain plants are deeper. We are using the Manhattan Voronoi from the opening’s central points to split the facade and merge the panels into groups to be fabricated together. We use a path-finding algorithm for the structural layer to find the shortest path that covers the whole group generated in the previous slide. Finally, the water supply system’s design uses the central points of the bricks and stones, making sure that it covers all the planted cells of each group.
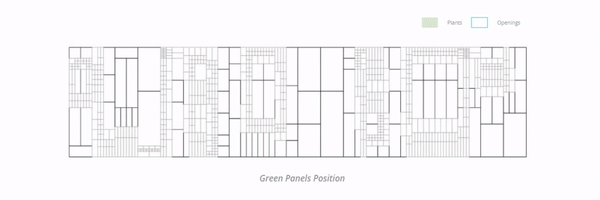
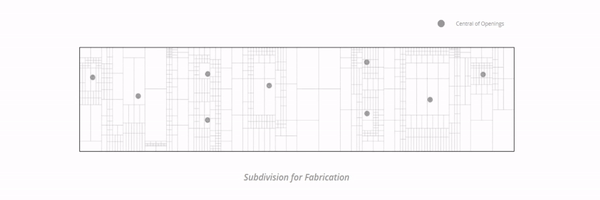
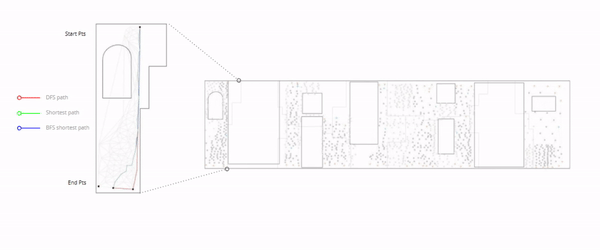
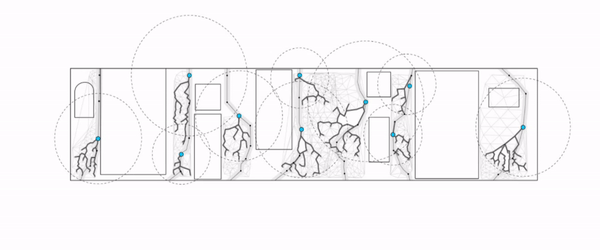
The design is considering fabrication, producing mass customized pieces to be fabricated using 3D printing techniques. Future exploration will focus on this process.
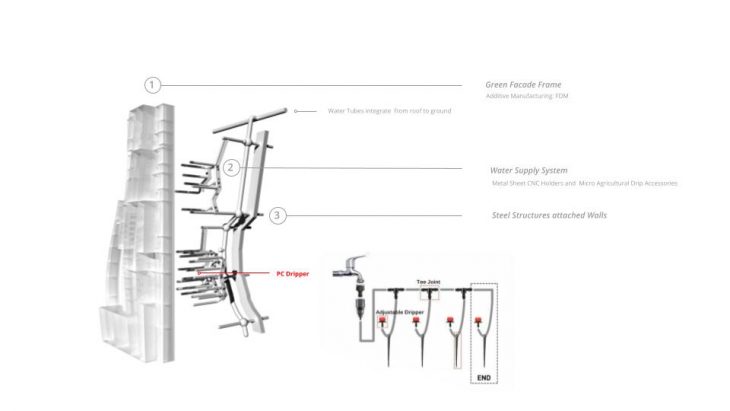
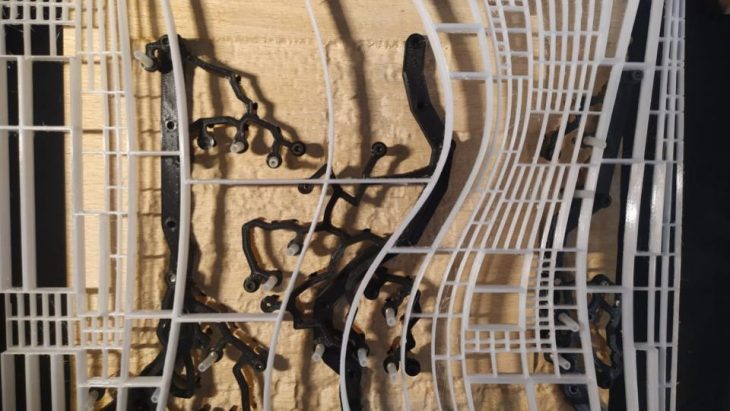
Second Life // MRAC Studio II is a project of IAAC ( Institute for Advanced Architecture of Catalonia ).
developed at the Master in Robotics and Advanced Construction Studio in 2020/2021 by:
Students: Shahar Abelson, Charng Shin Chen, Orestis Pavlidis
Faculty: Aldo Sollazo, Daniel Serrano
Teaching Assistant: Soroush Garivani
