/INTRODUCTION :Vision
Seleno[Bio]Habitat is a residential project on the moon. It is an experiment of practical concept of growth with time, capable of producing viable community dwellings as biospecies at any given moment of growth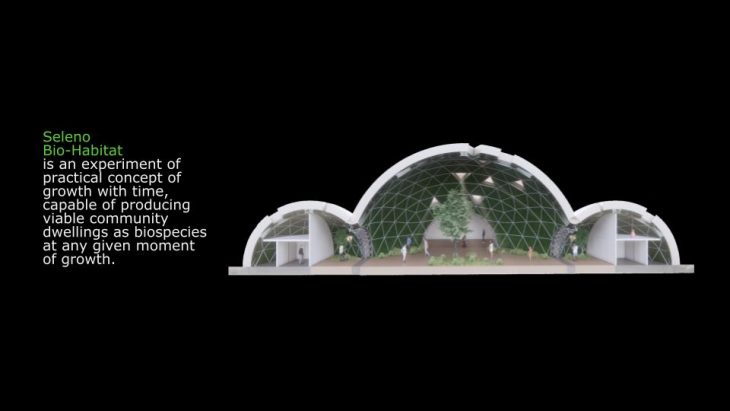
Seleno[Bio]Habitat has a blend of sustainable drivers; circular economy, nature, and society. They have impacts on the structure tectonics, the construction techniques and the pattern of growth of the community
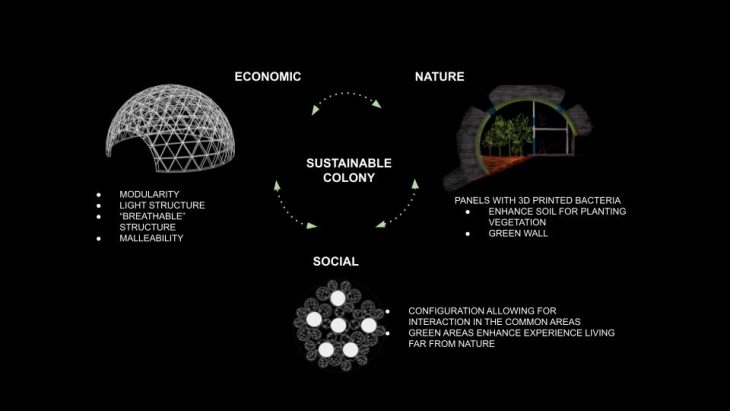
/INTRODUCTION: Modeling objectives
The objective is to examine and exploit the process of interoperability, between a platform that is good for modeling complex geometries such as Rhino, to a platform which is good for management and collaboration of standard construction and data (BIM), such as Revit
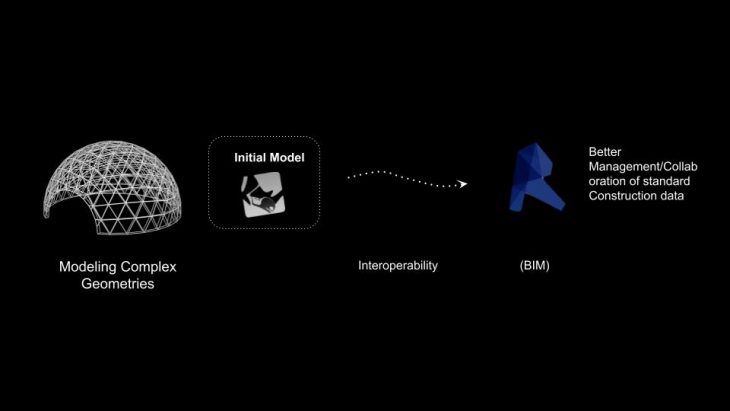
/INPUT & PARAMETERS OF DESIGN : Finding growth pattern
The design parameters are based on finding patterns of growth, the image shows some of the experiments of finding a logic of growth.
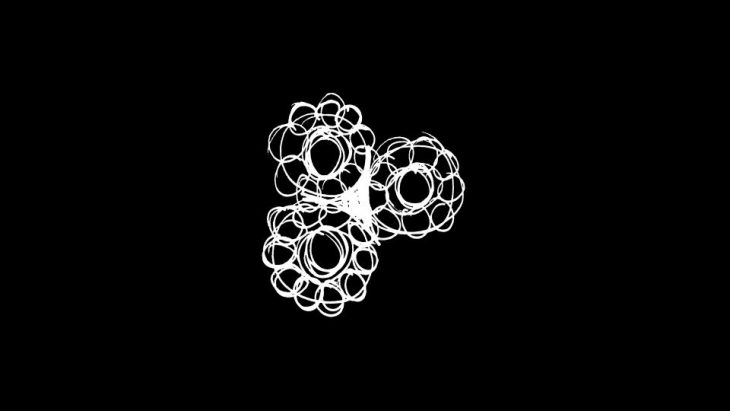
These parameters led to the concept which is based on the idea of modular growth.
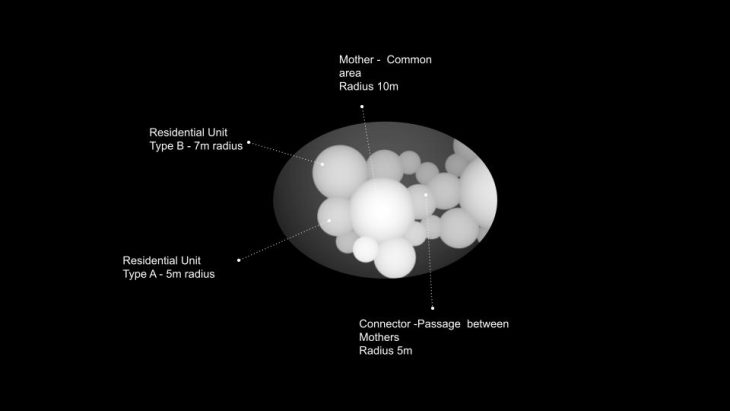
/WORKFLOW : General overview
The design has been initiated with Grasshopper and Rhino using GeomtryGym for reaching the complex geomtry, Karamba3d for examining the feasibility of the structure, and Python for generating the growth. Afterwards the design is pushed into Revit using RhinoInSide and Speckle.

/WORKFLOW : Settlement selection within boundary
Generating a growth algorithm Using Python in Grasshopper has defined the colony configuration. The image/Gif shows how the algorithm works with generating the growth. Initially the colony starts from a central hub.
/WORKFLOW : Floors
Next step, we started to define and generate the elements in grasshopper, and push them into Revit, as native Ravit elements
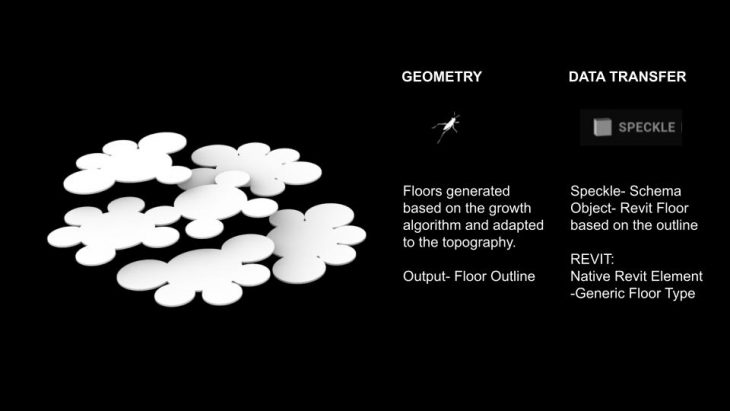
/WORKFLOW : Skin
Then the skin parts are generated as breps, afterwards transformed as mesh. The generic model (wall type) has been generated to Revit through Speckle.
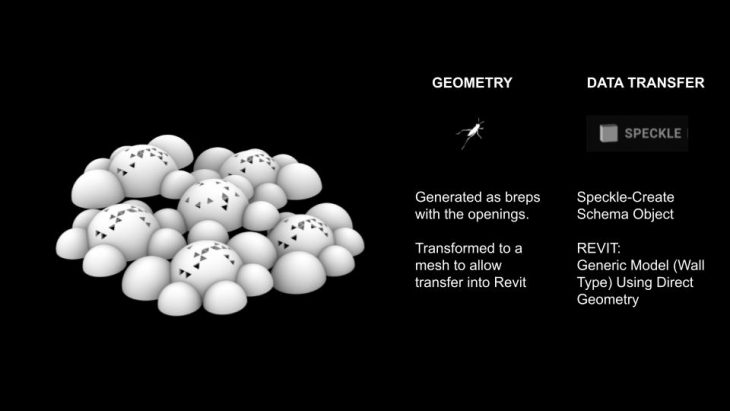
/WORKFLOW : Walls
The interior walls are created in Rhino, Using Grasshopper to distribute them parametrically into the different units. The generic model (wall type) has been generated to Revit through Speckle.
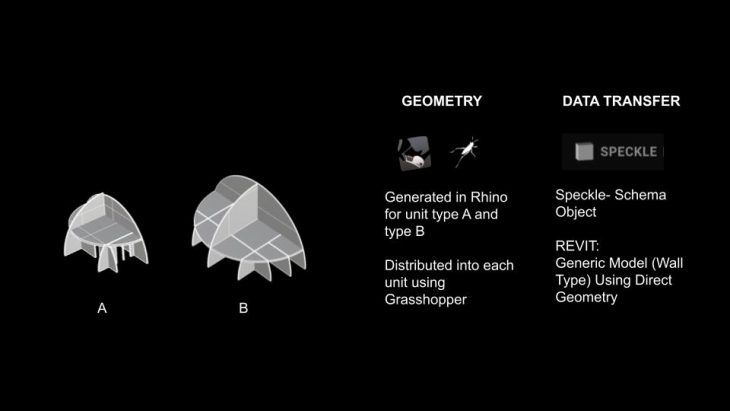
/WORKFLOW : Structure
The Geodesic dome structure is generated in Grasshoper using GeomtryGym plugin. The structural analysis generated in Karamba3D. And then the connection between the domes generated in Grasshopper.
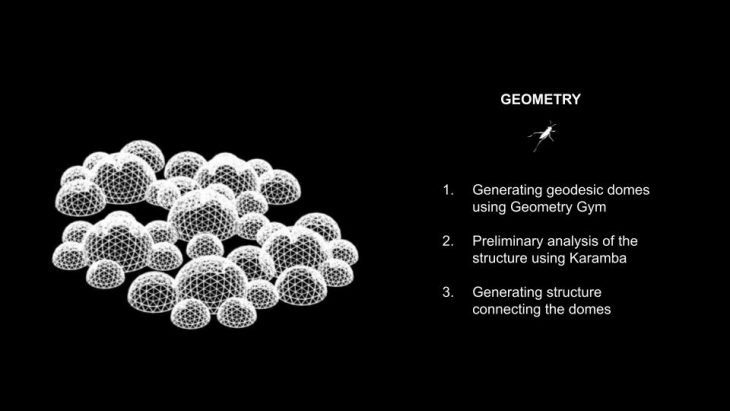
/WORKFLOW : Structure
The image show the most central part of the workflow where the whole structure model with the geometry pushed into native Revit elements via Speckle.
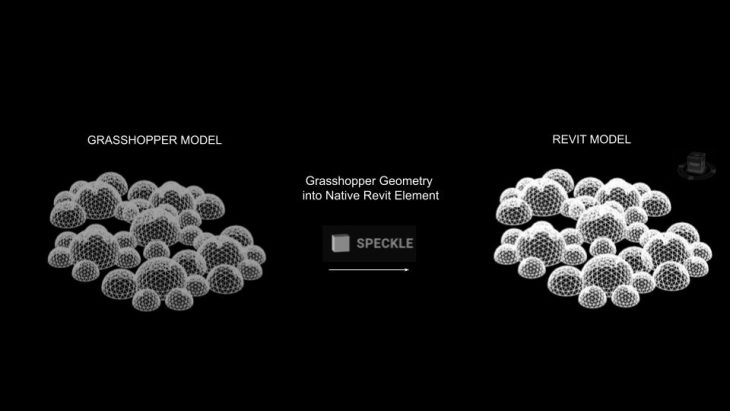
The two following images show the previous step in close view, the former shows the model in Rhino, where the line geometry, while the latter shows it in Revit where the lines transformed to native Revit elements pipe Family. Through Speckle using schema object the model pushed to Revit.
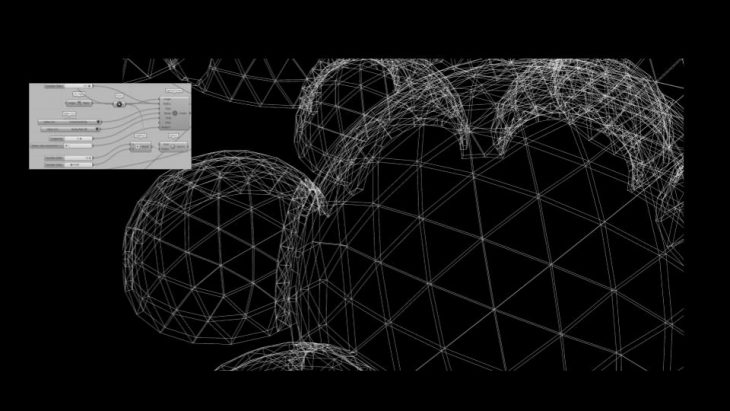
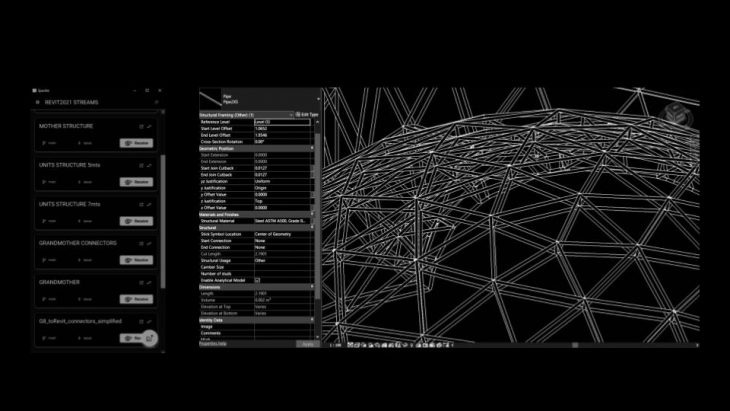
/CONS :
/ WORKFLOW
- If the workflow is not planned, there is a risk to increase the project development time
/ REVIT CAPACITY
- Revit has limited ability to model complexity of geometry.
- Revit didn’t support imported custom freeform shapes efficiently enough. Generating geodesic dome structure would not be efficient.
/ RHINO CAPACITY
- Time consuming to produce documentation
/ TRANSFERRING DATA
- Complex geometry that can not be transferred into native families is heavy.
- External references reduce files sizes but they require manual work in Revit.
/ MANIPULATING DATA
- Generic models can not be easily manipulated
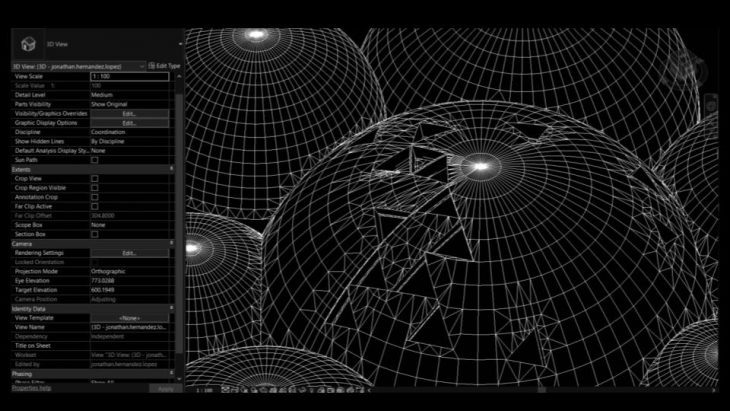
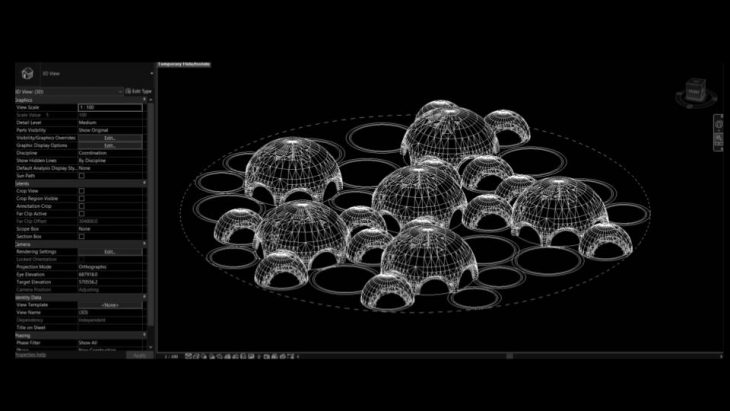
/PROS :
/ REVIT CAPACITY
- Revit is great for documentation – generating views and sheets
- Collaboration- clash detection and interdisciplinary collaboration
- Management – creating schedules and construction sequence data
/ RHINO CAPACITY
- Easy generation custom, freeform shapes
- Allows for using external applications ( such as GeometryGym).
/ WORKFLOW – RHINO INSIDE
- Combination between Rhino3D and Revit created a winning interoperability workflow for complex geometry.
- Speckle was used for the final transfer of geometry as it was faster to transfer the structure and to collaborate between team members
/ LESSONS LEARNT :
- Manual steps caused later bigger efforts
- The capabilities and limitations of Revit, RhinoInSide, and Speckl should be recognized at the early stages of design
- It is recommended to break down the imported model from Rhino/Grasshoper into parts.
- It is better to start parameterizing from early stages and building a grasshopper model before.
- The project should respond to the terrain conditions starting from the early stages of design
- Interoperability success is limited to Native Revit contents.
- Using cloud-based platforms has limitations connected to internet and server reliability
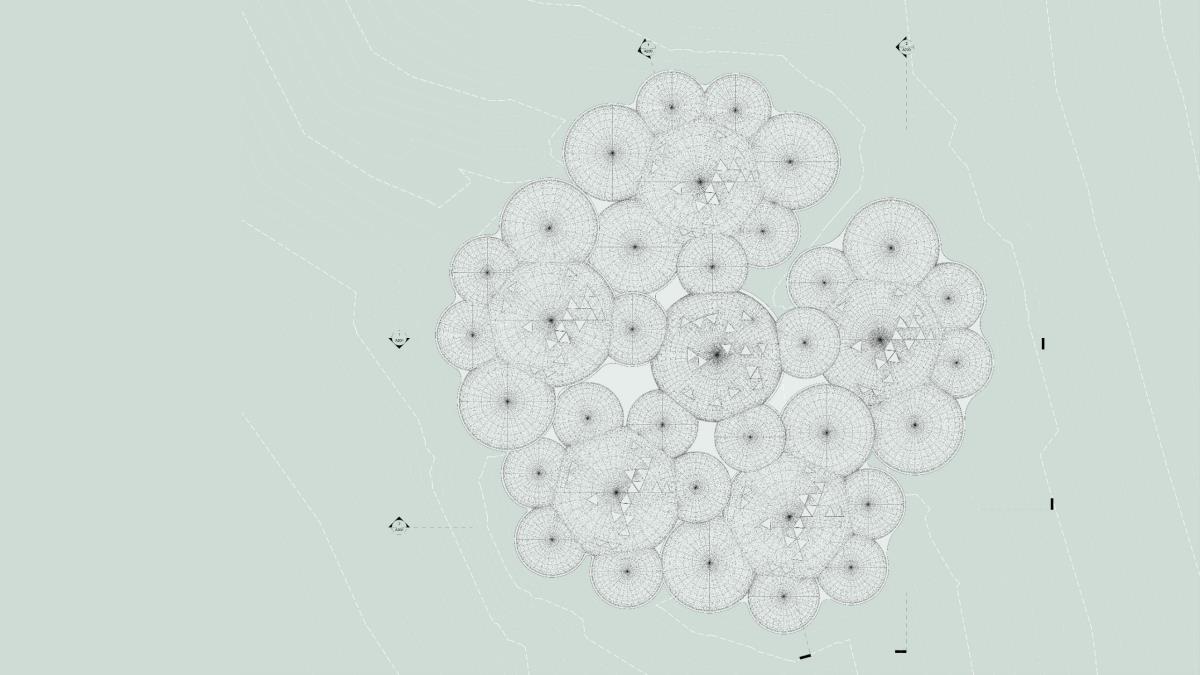
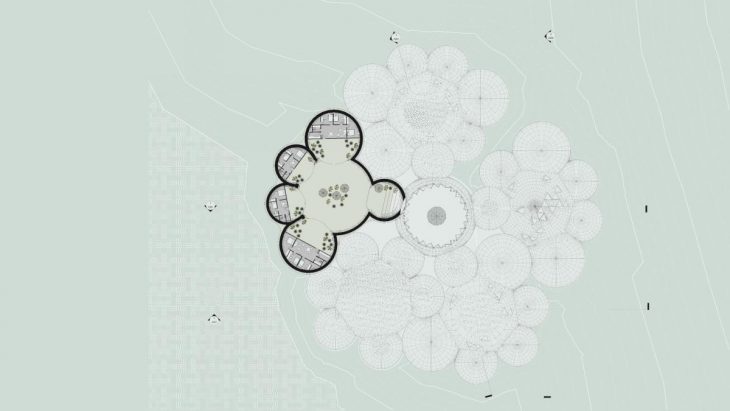
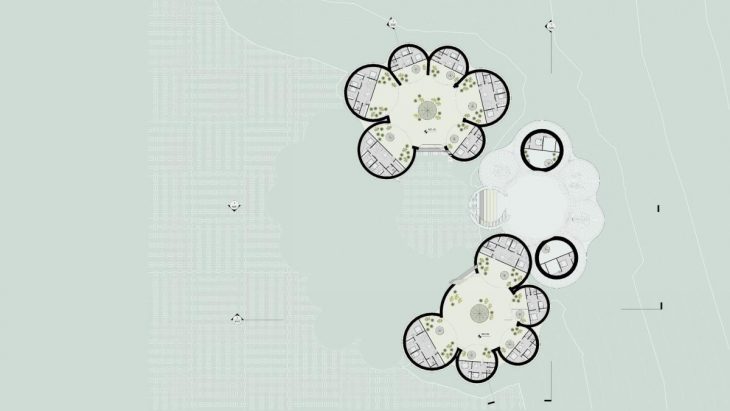
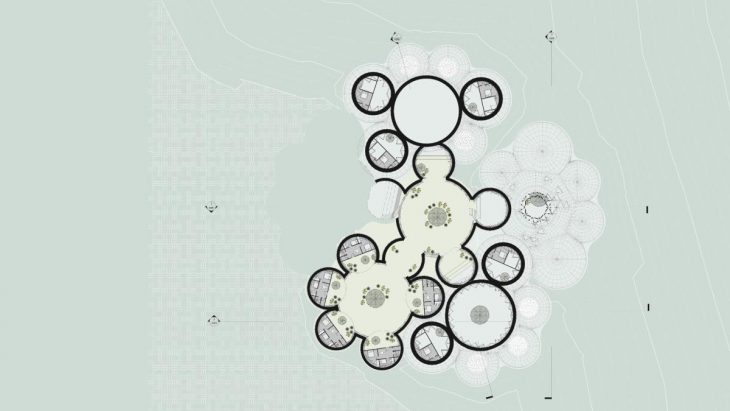
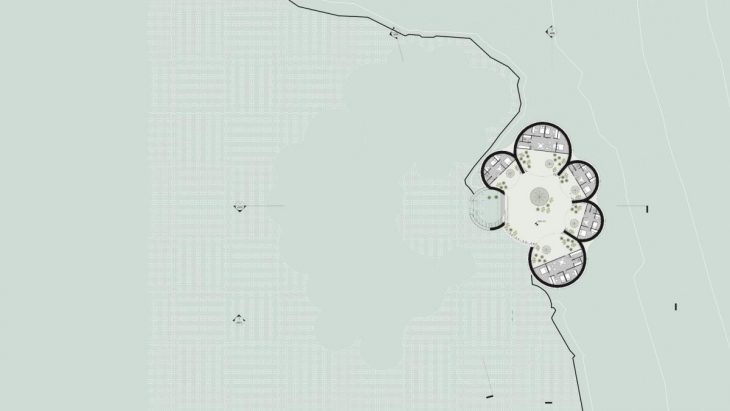
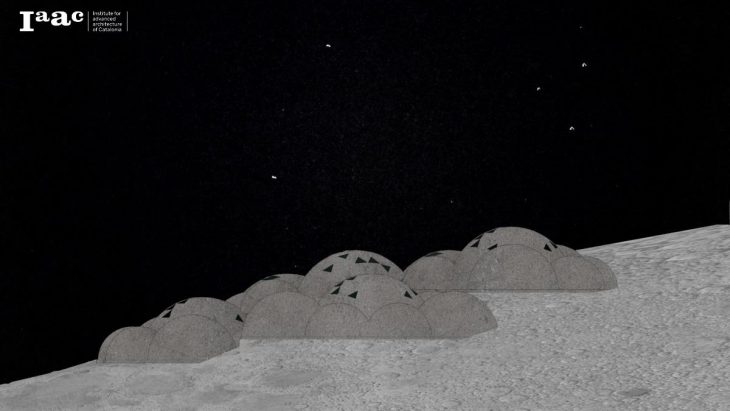
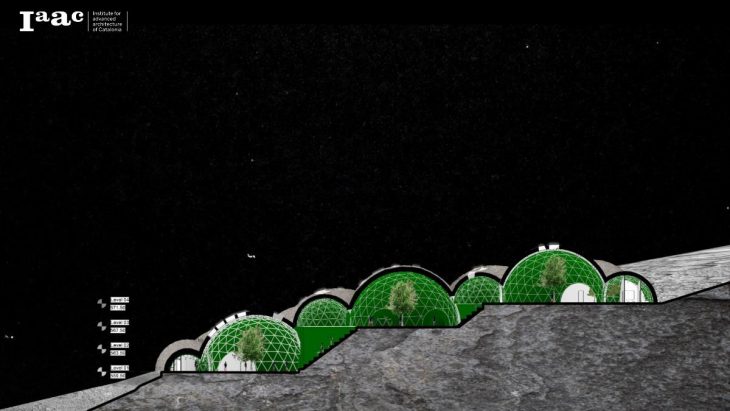
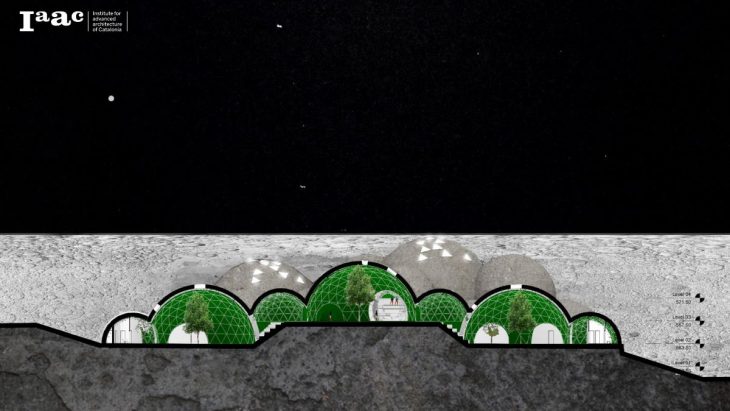
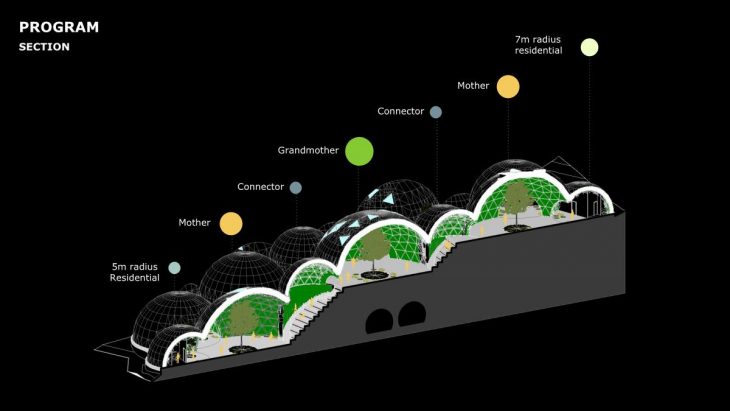
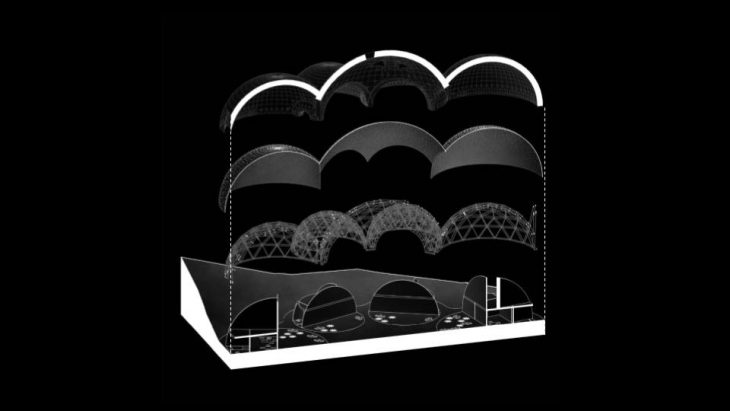
Seleno Bio-Habitat is a project of IAAC, Institute for Advanced Architecture of Cataloniadeveloped in the Master in Advance Computation in Architecture and Design | Integrative Modeling 2020/21 by Students: Aleksandra Jastrz?bska, Abed E. Badran, Jonathan Hernández López, Faculty: Ardeshir Talaei, Sepehr Farzaneh