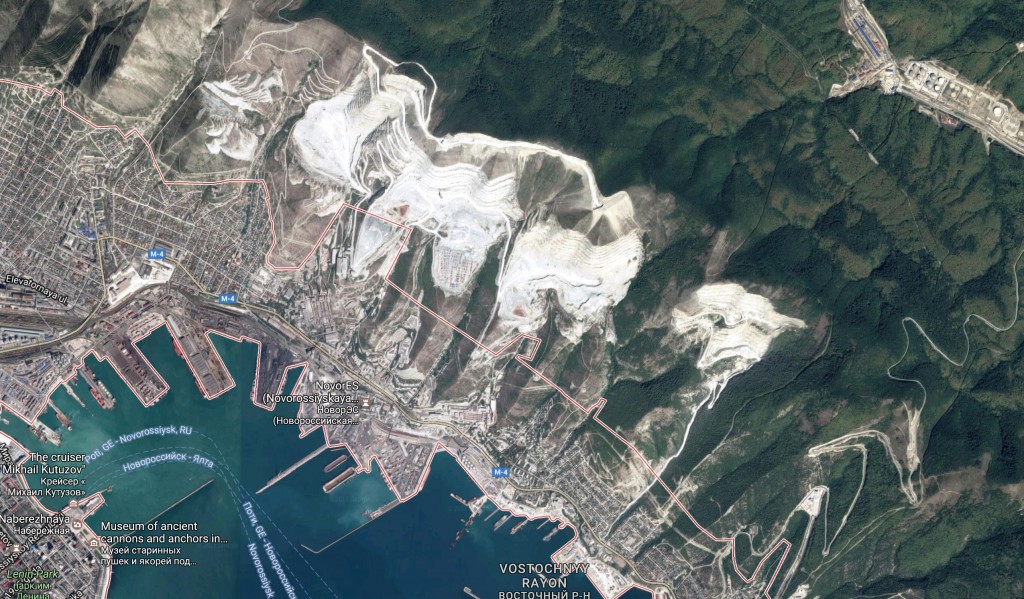
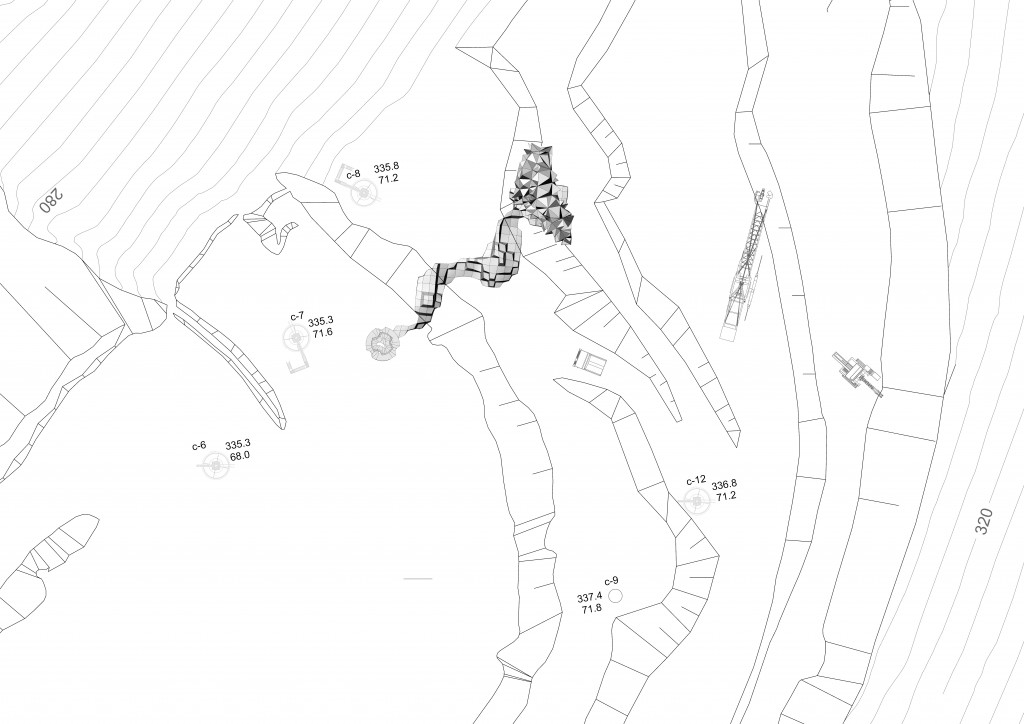
The aim of this project is to make a connection between different fields of science by creating a space adaptable for every need. The original idea is a scientific center whose design will be adapted with the least modifications to the conditions of quarry development sites throughout Russia. The point is to create a perfect place for a material, ecological, physics and environmental studies in the immediate vicinity of the material source. It is supposed that the research camp will be located on the plateau itself, where once the extraction of material took place. The point of the mining research center is to get as close to the quarry and processing sites as possible, in order to save time and resources of the people involved in a study. Using local materials will help to save resources and introduce new ideas of applying it. According to these principles, more and more new areas could be transformed, thereby changing the ecological situation of industrial cities. The laboratory includes 3 buildings, which are presenting 3 types of zero-footprint and energy-efficient construction process. Since all the extracted material is used in further development it is a zero waste way of building as well.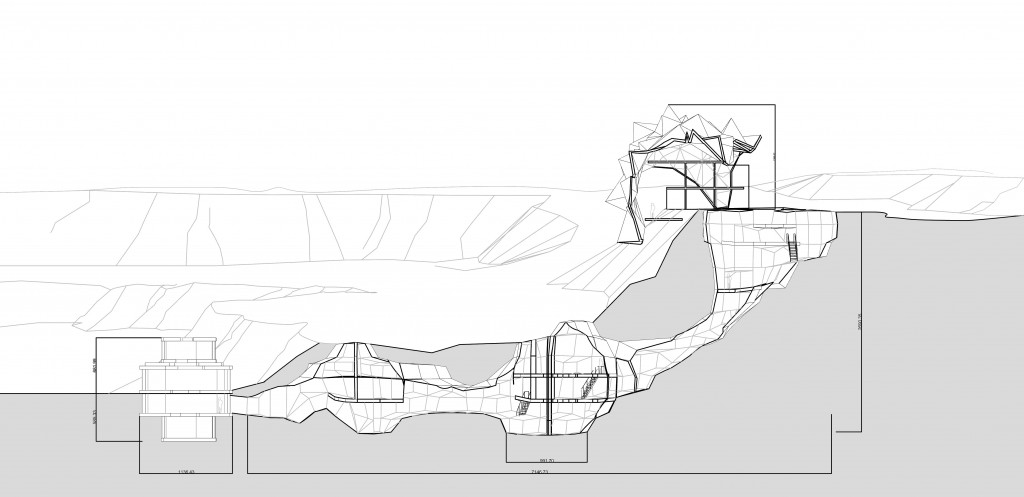 Due to the large area of the site, the laboratory is a set of buildings, each of which is dedicated to its field of study. The number of buildings is based on the project’s relevance, depending on its geographic location.
Due to the large area of the site, the laboratory is a set of buildings, each of which is dedicated to its field of study. The number of buildings is based on the project’s relevance, depending on its geographic location.
-The structure of the lab is identified by two types of building techniques: construction and drilling. -There are 3 different buildings from the outside wich are connected in one system underground
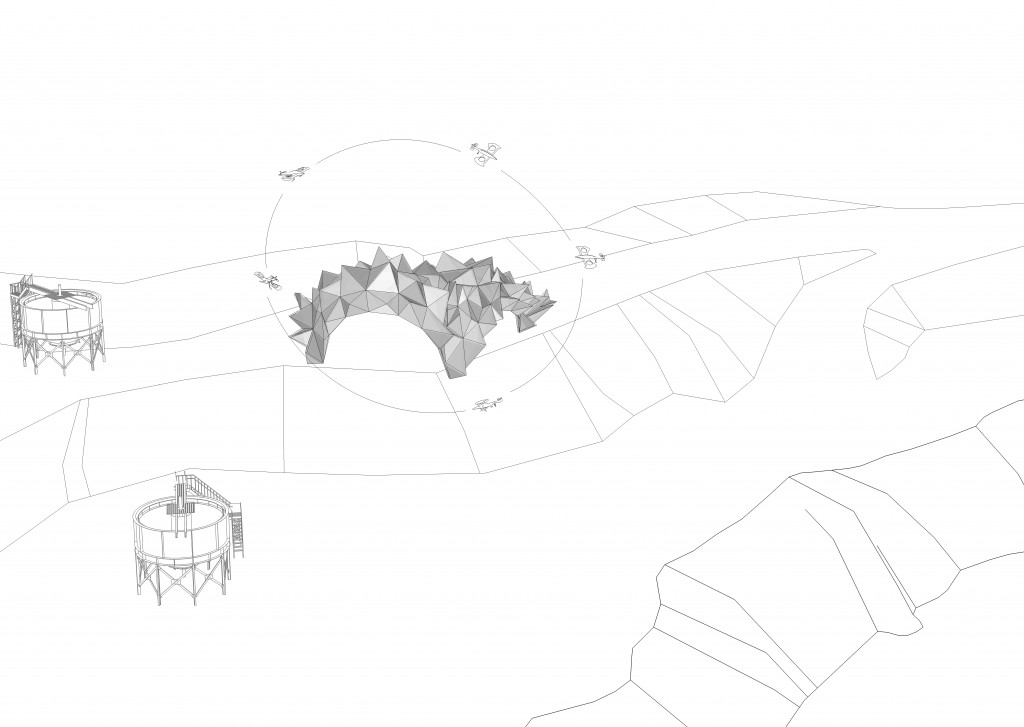
Kinetic Skin
ECO LABORATORY is a free moving kinetic skin which sets in motion with water jets from wells that are situated nearby.
- -To construct this we use drones to cover quarry edges with a spray mix of GRC (glass reinforced concrete) which is a fiber reinforced pre-cast concrete with a 50-50 sand cement matrix in a thickness of 12 to 15mm. GRC is approximately 80% lighter than the concrete commonly used in the building field.
- -Solar energy collectors are installed on top of each item. Free movement of the skin makes it possible to collect an equal amount of radiation for every part of it.
-The skin as an open space on the edge of a quarry with terraces for environmental studies. -Emission indication
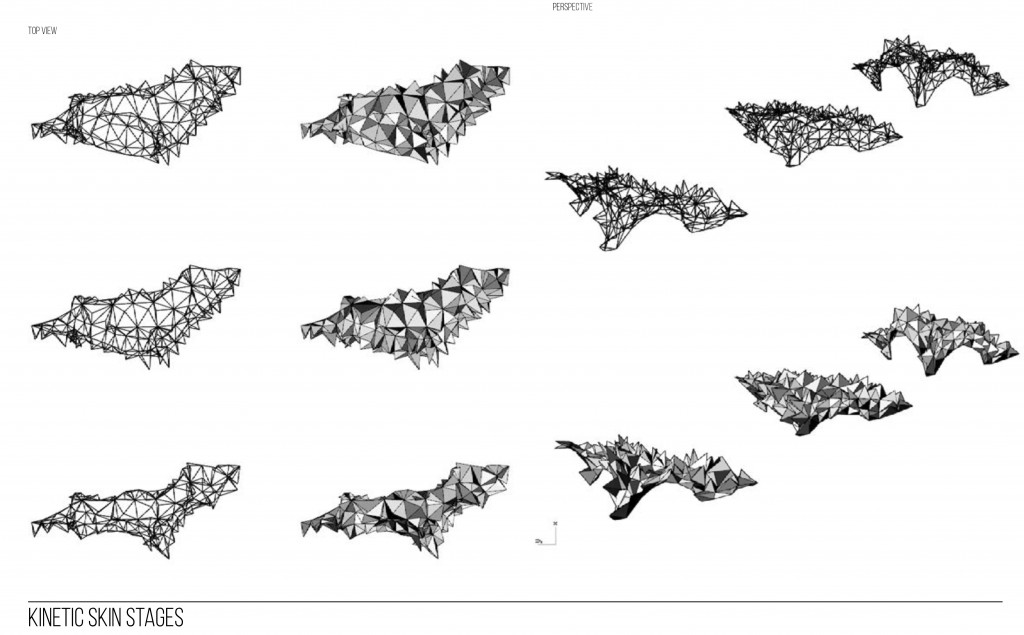

Everything starts with the GEOLOGIST LABORATORY which is ‘the cave’. This space connects all different made outside spaces into one system underground. By extracting rock we ensured with material for other buildings.
//Geo laboratory is separated into 3 blocks:
-Kinetik(upper) block (14X15 m, H= 8,9 m) is for battery storage for solar energy collection
-Central block (11 X 20 m, H = 12 m) is for material production (oven for baking clinker, powder mill, etc)
-Lower Block (10 X 15 m, H = 11 m) is where material research and charged particles studies happen.
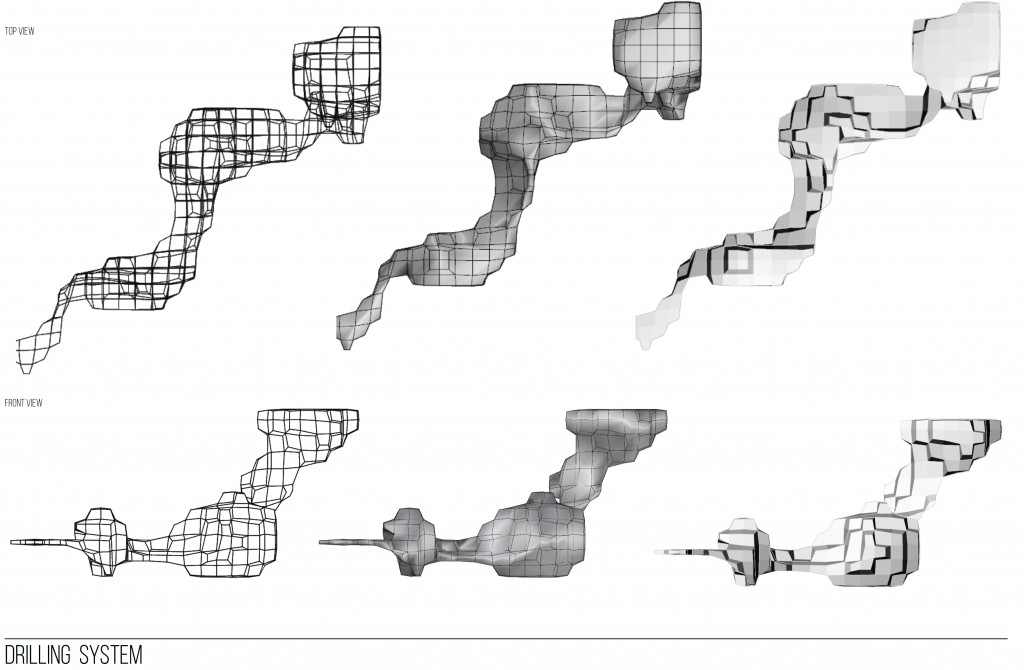
 Assembly Structure is made by drilling a mold in the rock and pouring it with self-healing concrete (14,8 x 14,8 m, h = 15 m). Thus recreating the pyramid from plates of different area and height, the problem of installing slabs and creating floors is being solved.
Assembly Structure is made by drilling a mold in the rock and pouring it with self-healing concrete (14,8 x 14,8 m, h = 15 m). Thus recreating the pyramid from plates of different area and height, the problem of installing slabs and creating floors is being solved.
-The construction of the building is a pyramid rotating around its axis.
-Each level of which is a floor and a ceiling.
-Each level of which is a floor and a ceiling.
-This building is an educational and administration area.
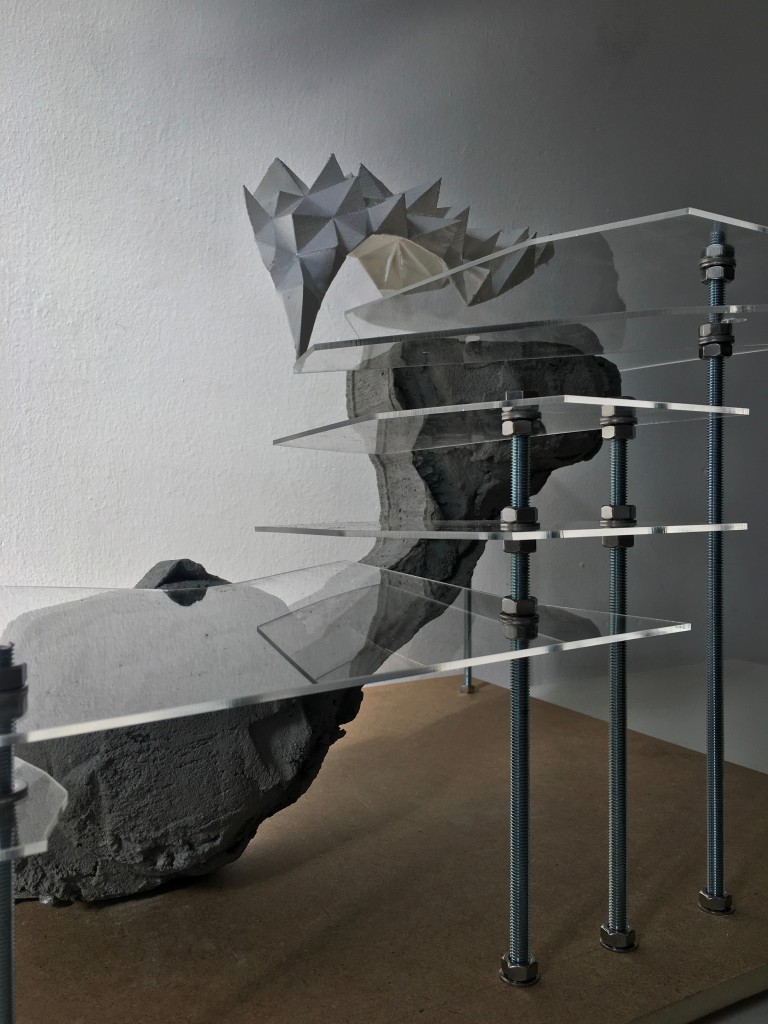
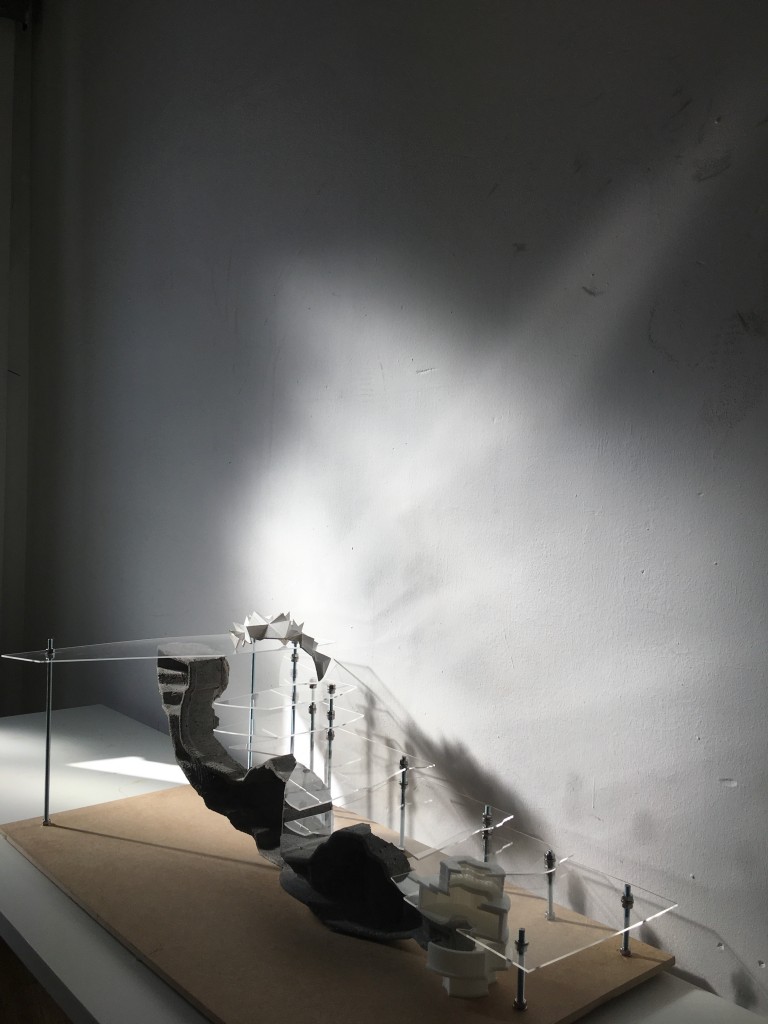
Physical Model
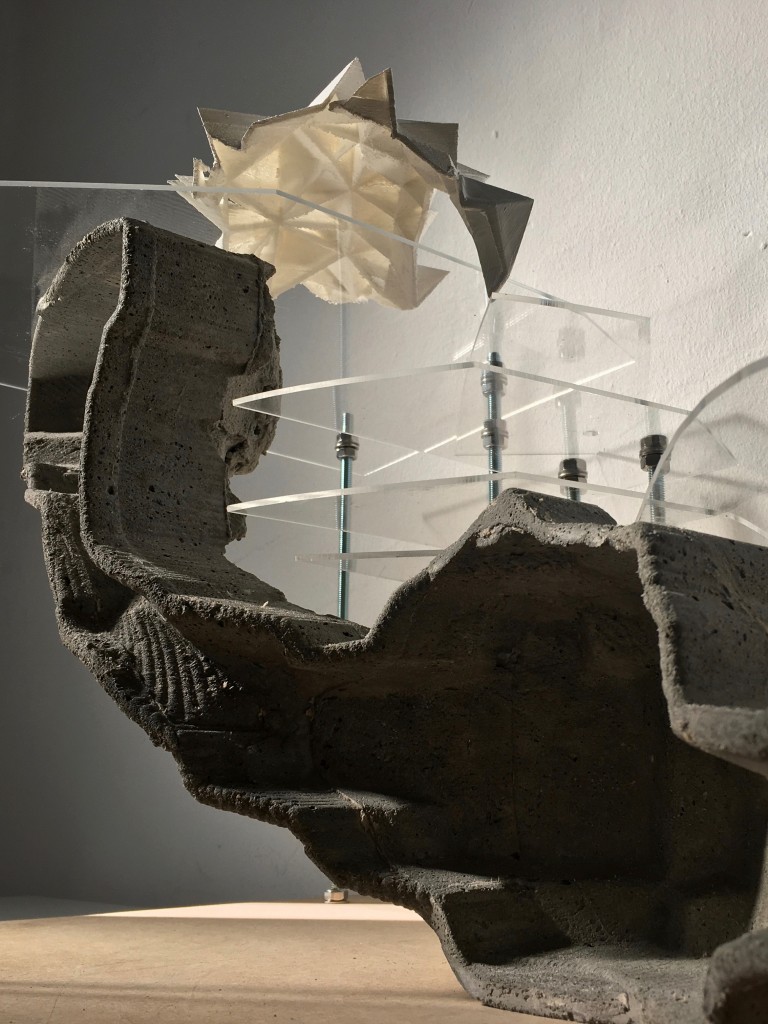
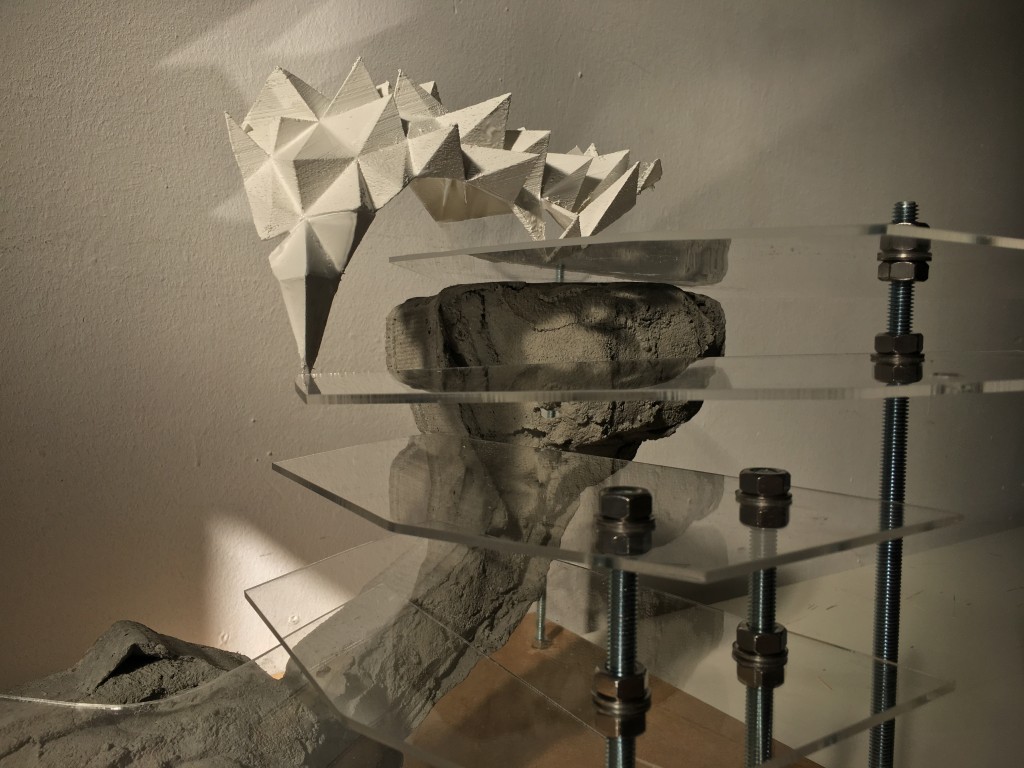
Component building
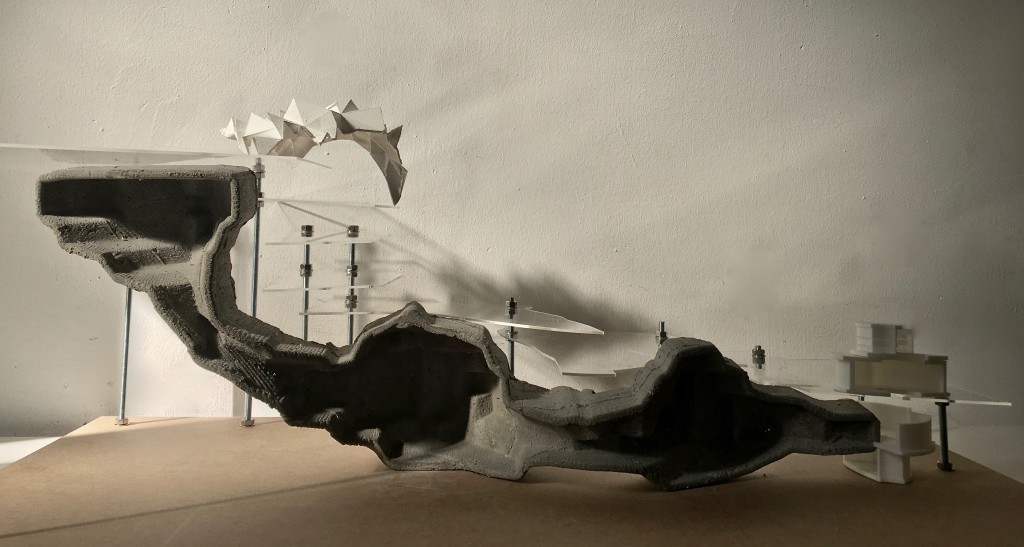
Physical Model. Section.
Model of drilling structure made of concrete. Others are 3D printed
