Sensing Sublime // R.2 STUDIO
The use of 3D-Scanning is already common practice on the construction sites of today. The Project SENSING SUBLIME aims to capture the build environment by 3D-Scanning and to use the collected data beyond surveying. The intention is to capture data of areas of enhanced cultural value for the goal to use the data to drive new designs.

Overview
During the industrial revolution in the 19th century, prefabrication within the construction sector has massively led to the increase of construction speed and the reduction of construction costs. Nowadays most projects would not be affordable without the use of prefabricated components, the use of standardized formats, lost-formwork or pre-assembled façade panels, and technical components. Besides the comfort and simplicity that is brought by using standardized components, the main driving force to reduce custom parts is to reduce the amount of traditional labor on site.
“We didn’t design the form, we designed the process that generated the form. […] a far more effective way
to create forms is to use the information that is already contained in forms […].”
Michael Hansmeyer
Novel digital tools and the use of robotic fabrication bring the opportunity to be used to enable the era of digitized craftsmanship and allow for more complex topologies and an increasing individualization for the buildings of the future and herewith the enrichment of spatial identities of communities and entire cities.
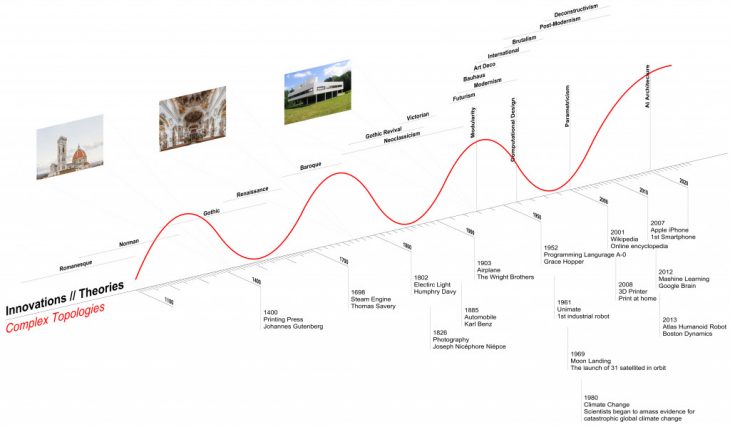
Wave-like trends in history where the level of ornament increases
The history of art shows a series of wave-like trends where the level of ornament used increases over a period, before a sharp reaction returns to plainer forms, after which ornamentation gradually increases again.
“Whether natural or built, people tend to respond positively to
information-rich and diverse environments.“
Stephen R. Kellert, Elizabeth F. Calabrese
Ornament increased over the Romanesque and Gothic periods, but was greatly reduced in Early Renaissance styles, again under classical influence. Another period of increase, the Baroque and Rococo, was checked by Neoclassicism and the Romantic period.
Identifying the Sublime
Common Dictionaries mostly undermine a cultural or intellectual value of Ornamentation by describing it as “beautiful rather than useful“, others highlighting it as it “lends grace and beauty“.
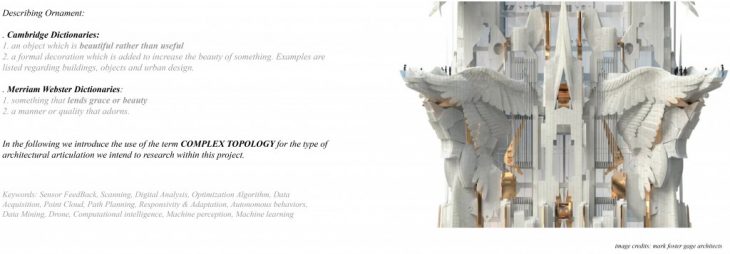
“The [Adolf] Loos argument is very interesting. As I understand it, he was saying that ornamentation
was a waste of labor, effort and craft. With contemporary techniques and manufacturing it is possible to achieve
a lot of complexity and intricacy with very little effort, so there’s a weird reversal of his argument.“
Charles Holland
The use of the wording “Ornament“ brings a lot of historical, social and time-periodical connotation with it. This project wants to investigate 3D-Scanning of existing façade elements without judging the existence of ornamentation as positive nor negative, without categorizing into an unnecessary waste of labor or a valuable expression of culture or intellect.
In the following we introduce the use of the term ‘Complex Topologies‘ for the type of architectural articulation we intend to research within this project.
Methodology
The project Sensing Sublime is proposing the use of 3D-Scans as another great tool for design and to take the technologies around LIDAR and Photogrammetry to create a library from the existing build environment.
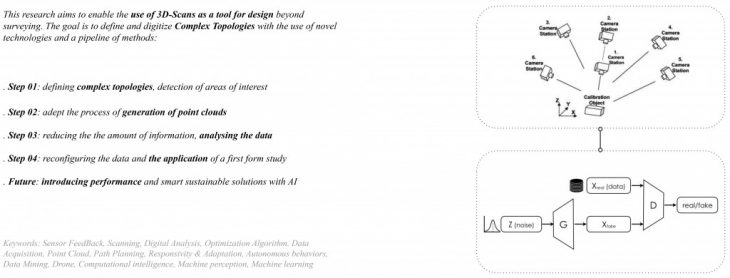
Hardware Setup
Different mobile devices were available to capture the necessary data. On one hand the use of the LIDAR sensor of the newest Apple iPad and the creation of instant 3D-models were compared with the use of Photogrammetry by capturing images with handheld cameras and a post-processing software.
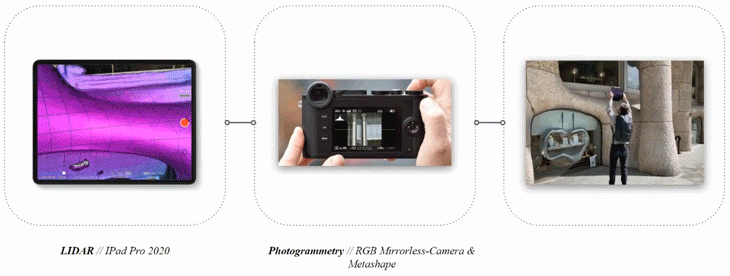
Devices and Software
For a first comparison all available tools were tested and compared. While the LIDAR Scanner of the iPad allows for a fast capturing of 3D-models almost instantly, the use of a post-processing software for Photogrammetry gave more detailed results.
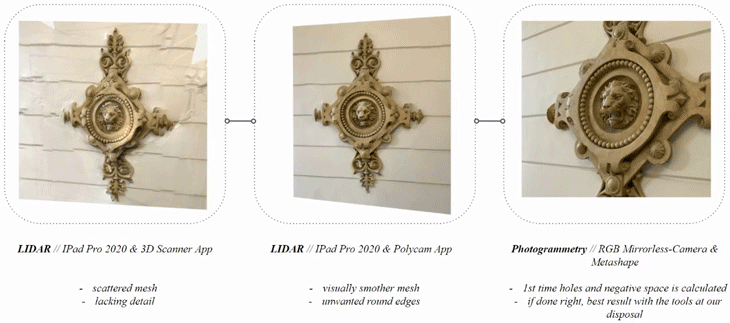
LIDAR vs. Photogrammetry
Data Analysis
3D-Scanning creates a vast amount of data and requires a lot of digital storage space. To keep the amount of data in an acceptable range it was important to structure the capturing process, define areas of interest beforehand and to reduce the collected information with additional processes to keep only the data necessary for the final application.
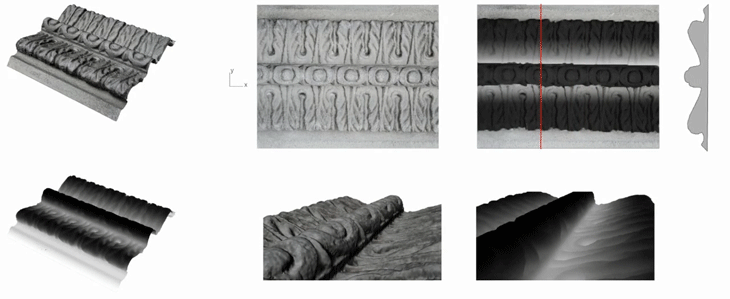
Digitization of Topography
The idea is to use Open3D and the Cockroach Plug-In for Grasshopper to pipeline a process of extracting sectional profiles of existing buildings of cultural interest.
By evaluating the median or multiple normal vectors of the captured 3D-scans, the from is re-oriented in space and cropped accordingly. Furthermore, by applying a new color-coding regarding its topology, a highly accurate bump-map-like image can be created and used for further processing.
The creation of these bump-maps could be used to regenerate the exact topology onto any other object. To manipulate and make the final application one step more abstract and less a copy of the existing, it was decided to continue the next steps by extracting single sections of these maps and investigate the use of those for the potential use as profiles by extrusion.
Data Acquisition
To create a more meaningful and coherent library the decision was made to focus the research on architecture of the architectural epoch known as Catalan Modernism. The architects are Antoni Gaudi, Josep Puig and Luis Domènech.

Architects of the Catalan Modernism
Within the City of Barcelona, a total nine buildings were visited to capture single feature elements of those iconic examples for complex topologies.
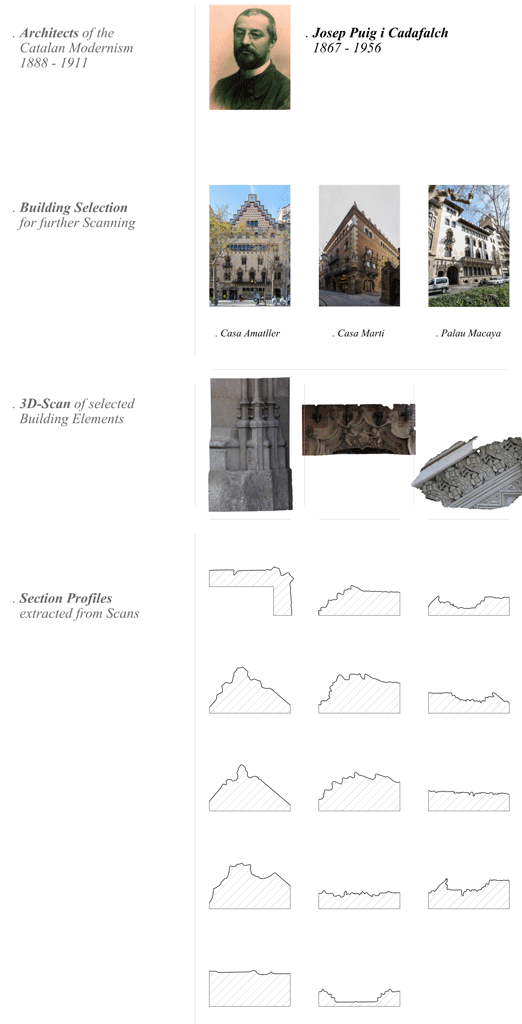
The Scans were used to create a larger variety of section profiles for the use of creating an output based on the scans of the chosen existing heritage buildings as an artistic input.
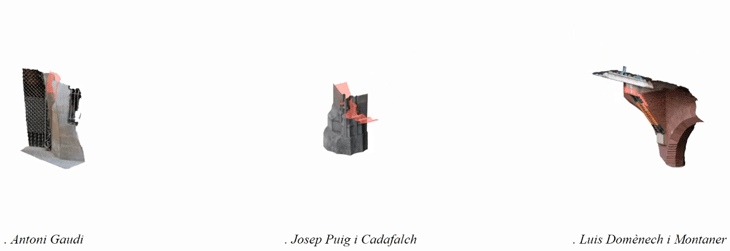
Abstract Extrusions
To keep the final application rather abstract, it was decided to extracting single sections of these flattened scans and investigate the use of those for the potential use as profiles by extrusion along a building envelope.
Application
For a first form study and to visualize the capabilities of this system, the extracted section profiles were used to be applied onto another existing building with less complex topology on its façade. The most sustainable building is the one which already exists.
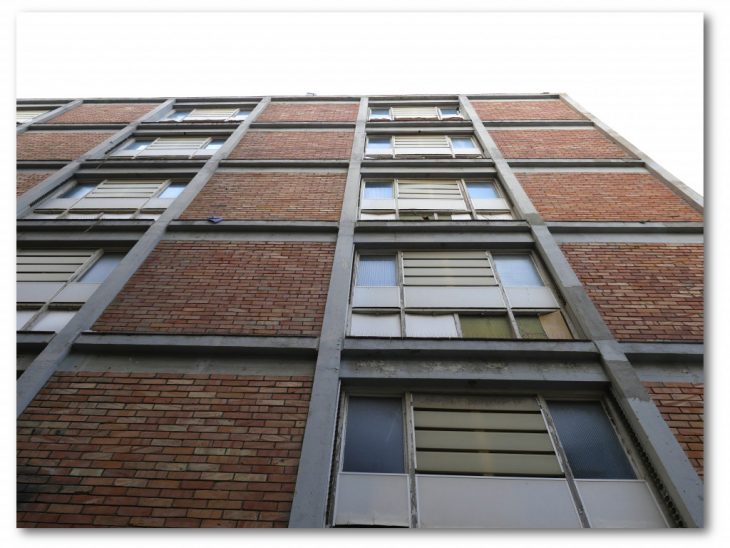
Application
The sections of Antoni Gaudi’s Casa Batlló, Josep Puig’s Casa Marti and Luis Domènch’s Palau de la Música were interpreted into this new architecture.

The outcome is to be seen as a first exploration of the use of 3D-scans for the use of design and to create new architecture based on a cultural and intellectual enhanced heritage. Furthermore it is seen to bring additional value to buildings with lesser complex topologies by not only adding new aesthetics but rather adding new spatial qualities for the inhabitants by adding new outdoor spaces in from of balconies and arcades.
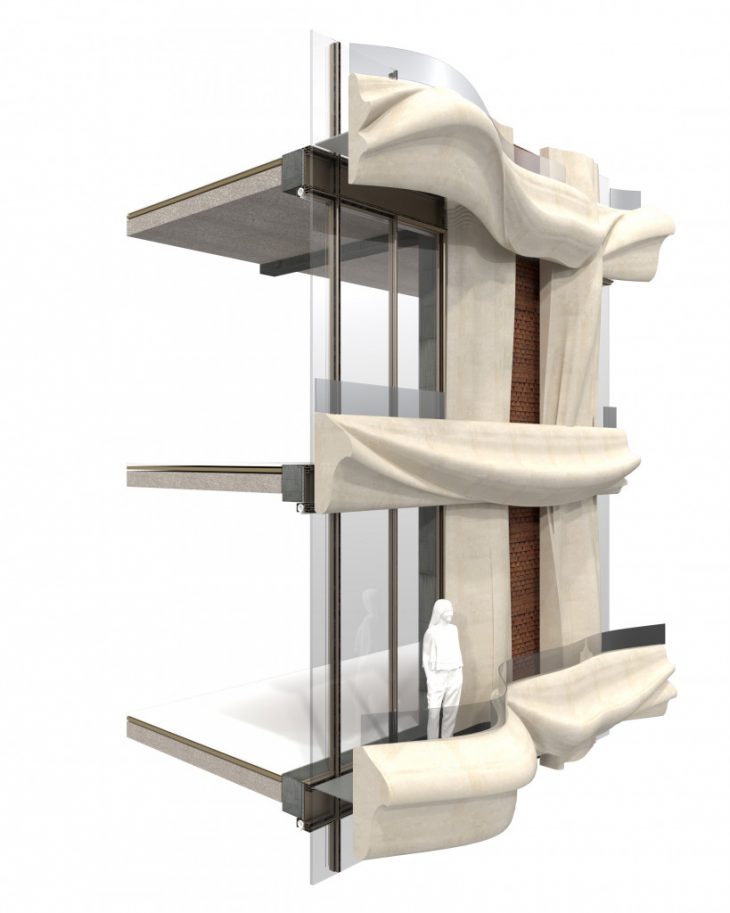
Antoni Gaudi – Casa Batlló
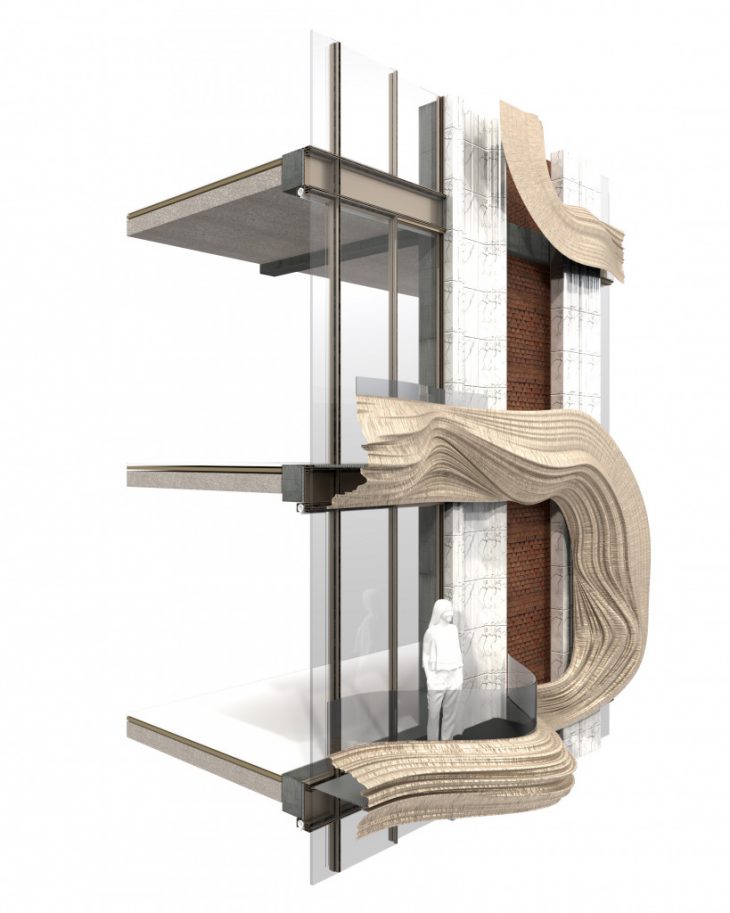
Josep Puig – Casa Marti
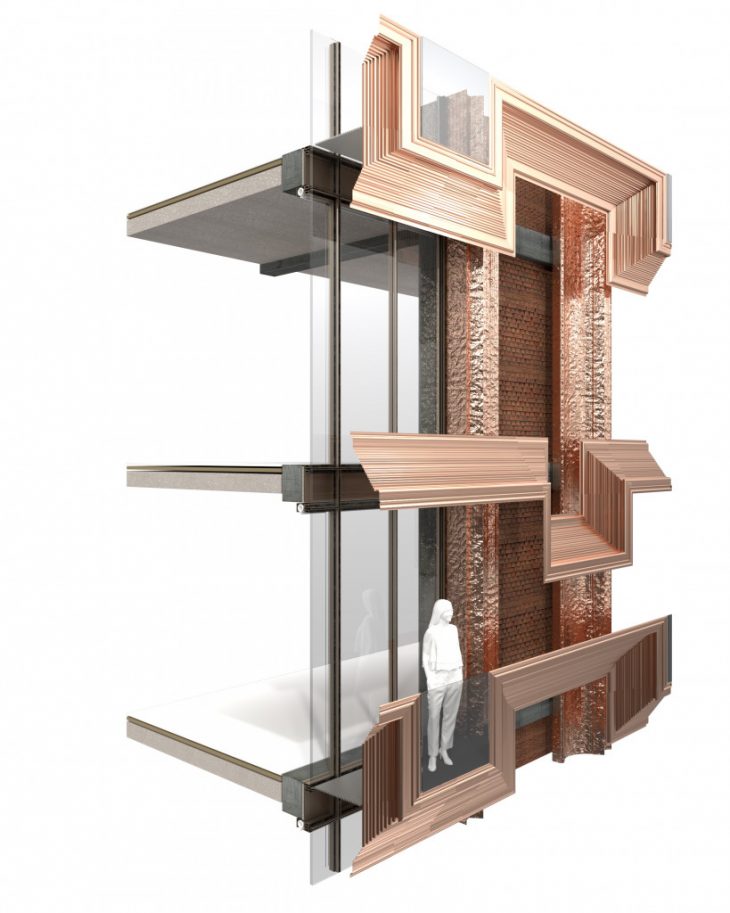
Luis Domènch – Palau de la Música
This system can be even expanded further and incorporated onto entire plots within the communities.
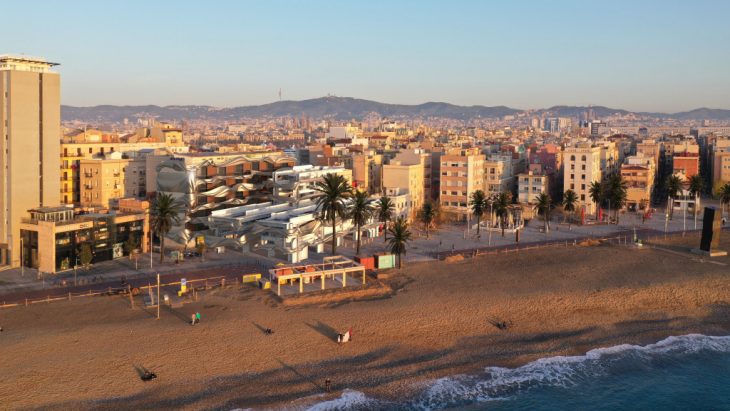
Community Extension in Barceloneta
Sensing Sublime // R.2 is a project of IAAC, Institute for Advanced Architecture of Catalonia
developed at the Master in Robotics and Advanced Construction Studio II Seminar in 2021 by:
Students: Hendrik Benz, Alberto Browne, Michael DiCarlo
Faculty: Aldo Sollazzo
Faculty Assistant: Soroush Garivani
