The Self Sufficient Buildings Studio had been working on an Educational Campus in Poblenou district of Barcelona. The site is located in 22@Barcelona, an urban renewal area, which is planned to be an innovati?n district. A mixed model is implementing, including technological, residential and urban services.
The Publicness Cluster dealed w?th basically the interaction of public with the public space and the city by using different tools; as sound/silence, art, health, nature, structure and self-building practices.
In personal intervention I thought to include health and medical technologies to 22@Barcelona district, but keeping in touch with the public. My personal agenda mainly bases on public health and health facilities. Sustainable individual and community health have a significant role to gain a self sufficient environment. From this point of view, in cities it is crucial to protect to draw attention to health by education and to promote the healthcare.
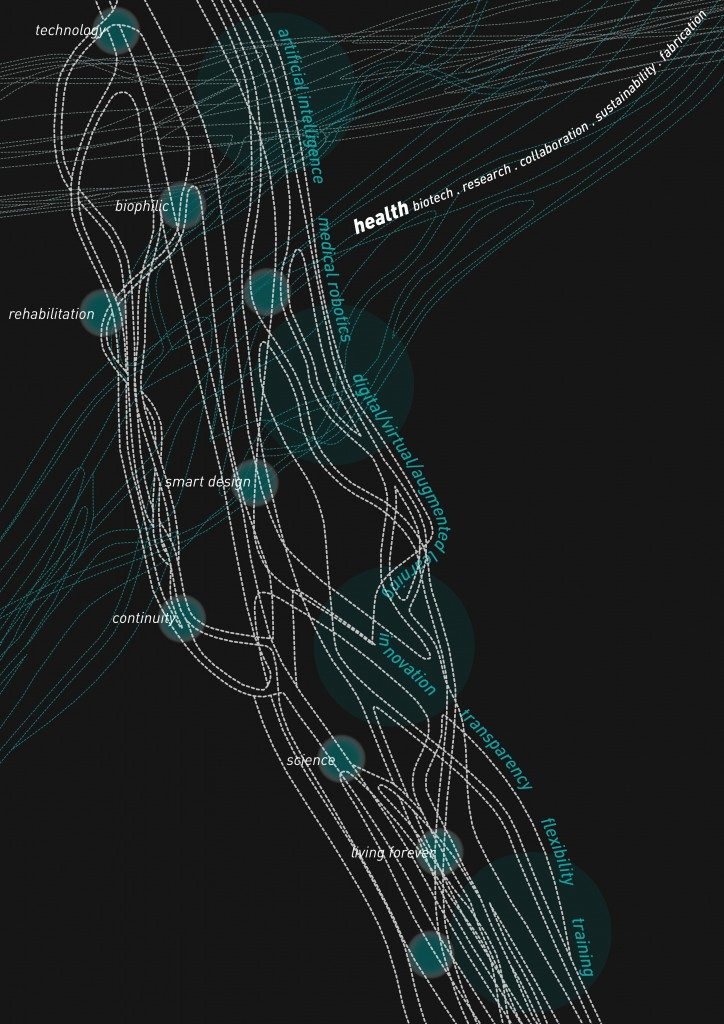
// Sensory Surfaces
“Sensory Surfaces” is an intervention produced under Publicness Cluster aiming the interaction between the people, especially children, having special disorders with other city city dwellers and public spaces by the help of physical activities, nature, senses and games.
In Sensory Spaces, it was aimed to create a space where mainly children with special disorders could benefit from. Sensory difficulties could be complex cases, and the needs and behaviors of every children can be changeable, so the space requirements can vary also. During the design process, the form finding and spatial researches were concentrated on personal and social spaces considering the necessities.
// Spatial Requirements
SIMPLE PLAN ORGANIZATIONS: For a more comfortable and safe space experience, it would be important to obtain uncomplicated, simple and easy places having reasonable scales. Large volumes also could be distracting in many cases. Also rather than having many functions in one place, having specialized spaces would be less confusing.
SMOOTH SURFACES: Instead of having right angles in the space, it would be more relaxing to have smooth and fluid surfaces.
MEETING WITH NATURE: Touching and being in interaction with nature could be theurapetical in sensory disorders. Children can experience farming, natural light and materials.
LIGHT & SOUND SENSITIVITY: Childrens’ sensitivities for different factors could be changeable. Thus, in some cases bright or colorful lights can be healing, but for the others darkness can be prefable. Accordingly, throughout the design process, it had been tried to create varios spaces for different necessities.
// Material Tests – Form Finding Exercises
By considering the spatial requirements, the geometry researches were started firstly with the soap film and minimal surfaces exercises. The material tests were based on lightness, transparency, interaction and flexibility concepts. Natural materials as salt, bioplastics, soil and paper were experienced. Large and small areas were formed into an existing having different sound and light values.

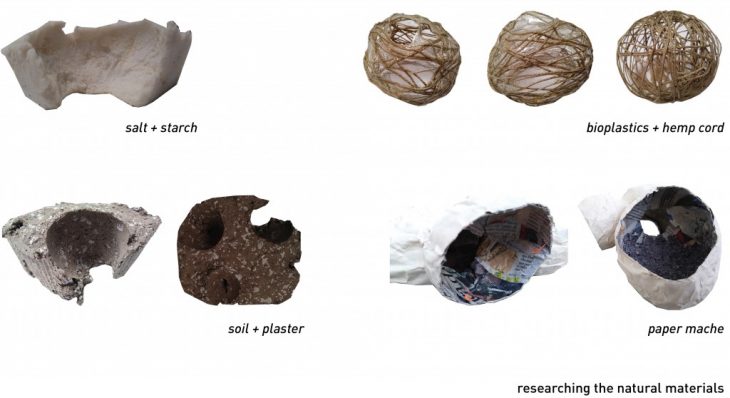
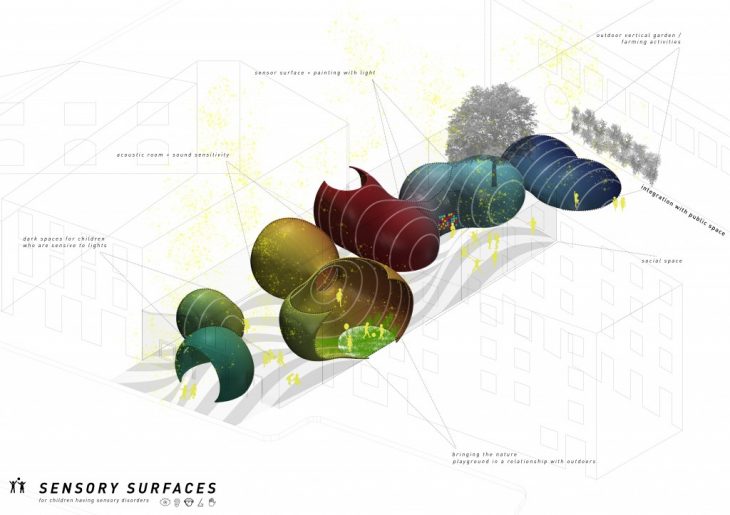
PERSONAL SPACES: acoustic and dark smaller spaces
SOCIAL SPACES: gathering areas for games and physical activities
OUTDOOR GARDEN: vertical garden for farming activities and outdoor activities as climbing
INDOOR GARDEN: bringing nature to inside to allow natural light and playing activities
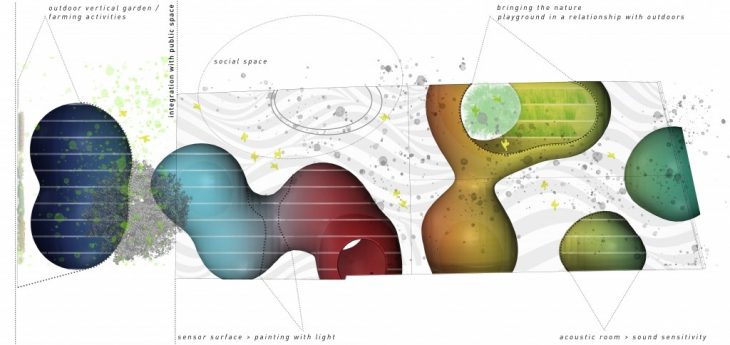
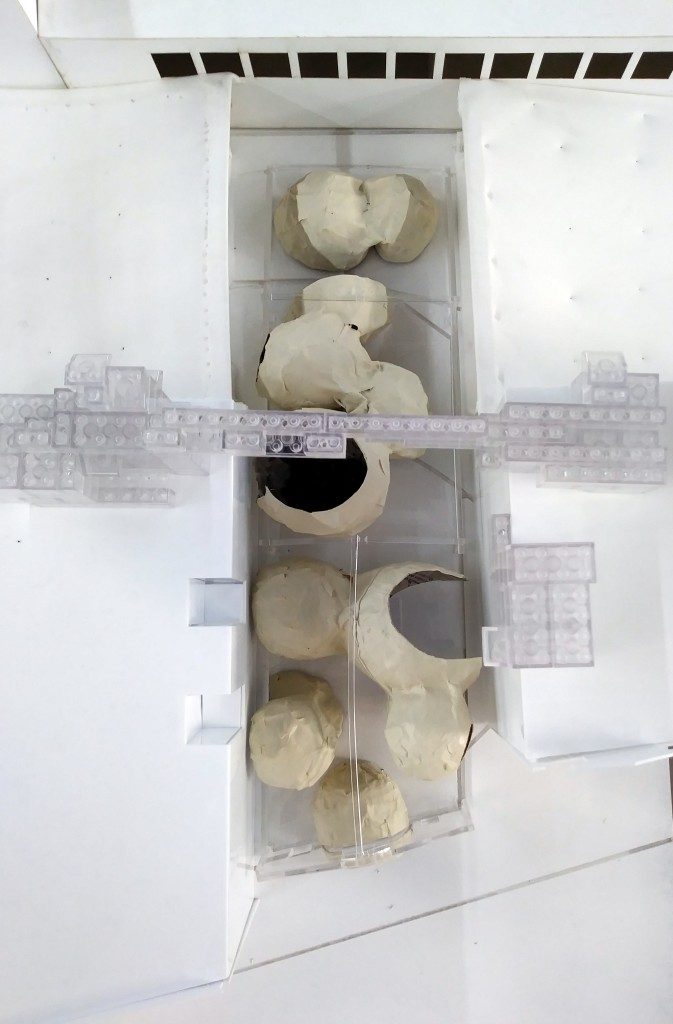
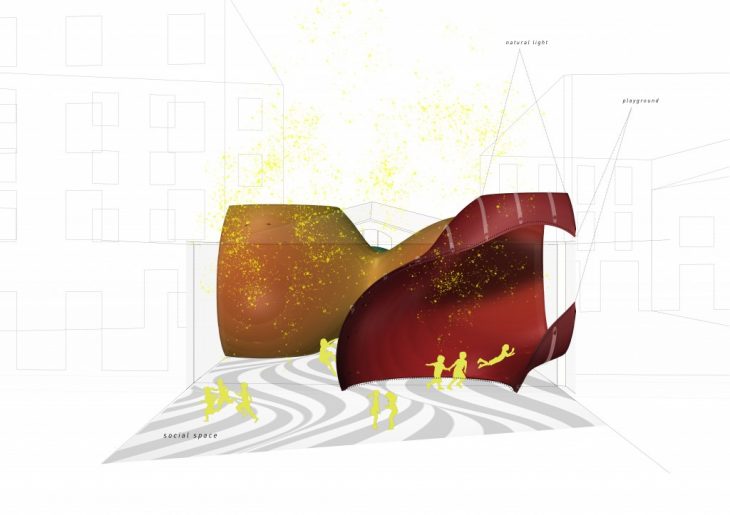
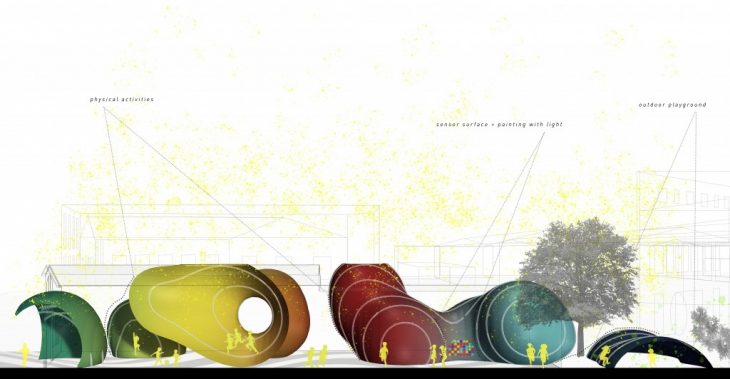
HAPPINESS PARTICLES INTO THE UNIVERSE
The space and architecture can have a strong influence on peoples’ mood and energy. The aim of Sensory Surfaces is to form a place where the children having special disorders could share a place, interact with nature and connect with the public.
Finally, including children would help richening of the public interaction and social sustainability.
A small intervention for the children can have enough strength to spread the happiness to their families and environment.
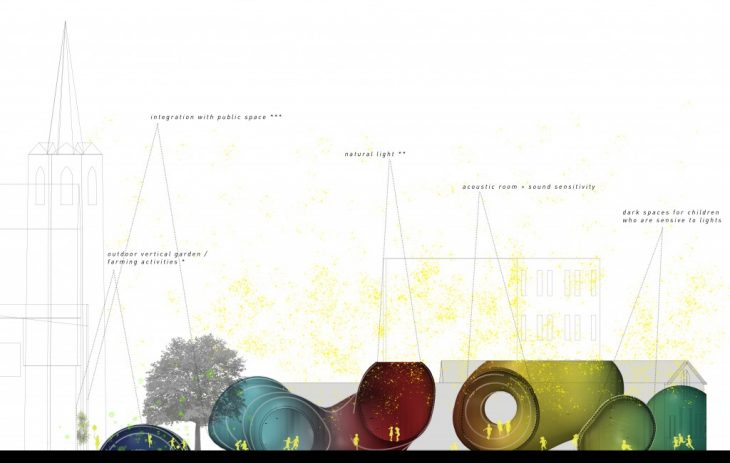
* Seeds can be provided by Nature Cluster, Özge Tekta?
** Shading for the natural light can be provided by Mario Espinoza’s bridge-like capsule structure
*** Interacting with public by the help of Sabrina Naumovski’s personal agenda
research booklet
“Sensory Surfaces” is a project of IAAC, Institute of Advanced Architecture of Catalonia, developed as part of the Research Studio Self Sufficient Buildings Course at the Master in Advanced Architecture program in 2017/18 by Umit Ceren Bayazitoglu.
Tutors : Enric Ruiz Geli and Mireia Luzarraga
Student Assistant: Zrinka Radic and Rashid Jalloul