BIG’s Pavilion is created from pultruded fiberglass “bricks,” which let in light and views to the interior of the pavilion through each wall. The floors and furniture are constructed of wood which, along with the translucent fiberglass, provide “every surface with a warm glow and linear texture.” From the inside, the offsets of each individual brick creates an interesting play of light and shadow which is visible from within.
The 16th Serpentine Pavilion, designed by Bjarke Ingels Group (BIG), is an ‘unzipped wall’ that is transformed from a straight line to a three dimensional space, creating a dramatic structure that, by day, will house a café and provide free family activities. By night, it will become a space for the Serpentine’s acclaimed Park Nights programme, providing a performance space for artists, writers and musicians.
The superstructure is formed of two surfaces which begin as separate sinusoidal walls at ground level and rise to merge as a straight, horizontal line at an elevation of 14 m above ground.
The surfaces are formed from a series of 500 mm by 400 mm bricks. The length of each brick is such that it overlaps its neighbours sufficiently enough to create an enclosure, whilst also providing sufficient connection length between adjacent bricks for structural purposes. The transition from two separate halves to a single surface at the apex was achieved by arranging the boxes in alternate chequerboard patterns on either side of the wall, allowing them to merge seamlessly.
Fiberline in Denmark manufactured the GFRP bricks to a new improved mixture to enhance the material’s stiffness, and these were then joined by aluminium connectors and bolts. The bending, compression and shear forces generated by the arching action of the pavilion are transferred between the bricks by push-pull forces in the connecting bolts along the overlapping edges of the boxes. In the longitudinal direction, horizontal wind loads are transferred through a combination of shell and vierendeel action. The bricks step such that people may sit or climb on the lowest rows, so this was considered in the loading.
Source: big.dk
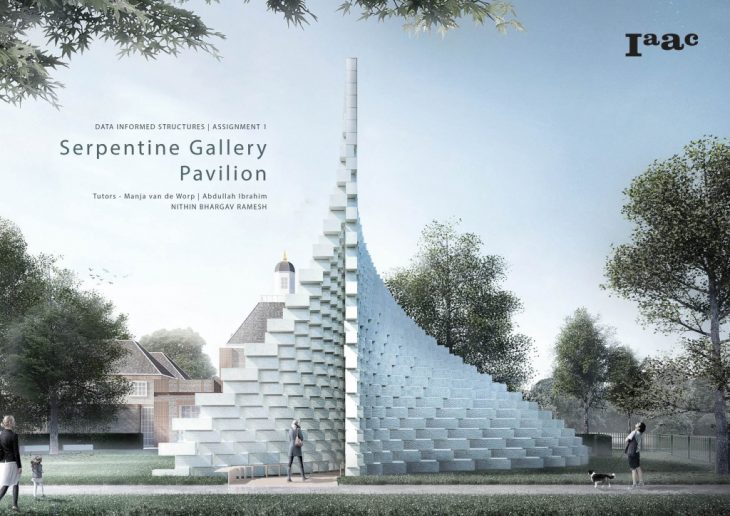
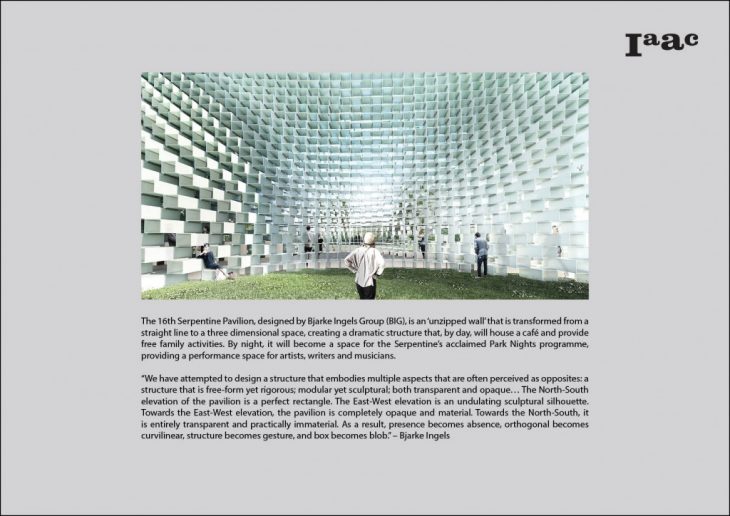
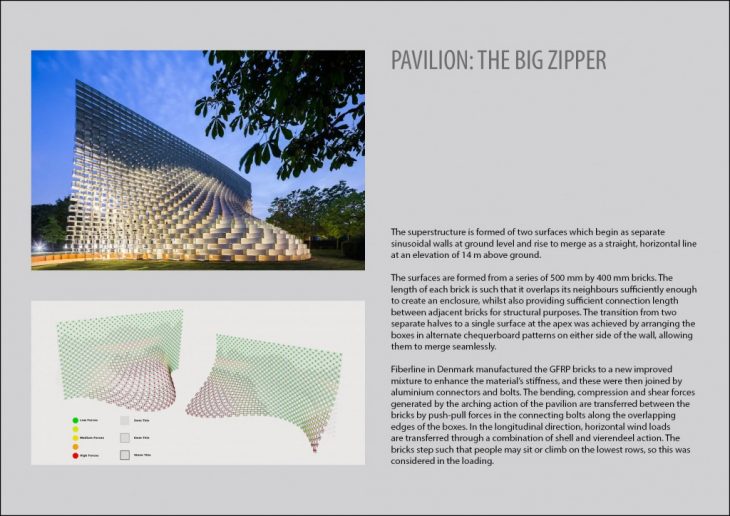
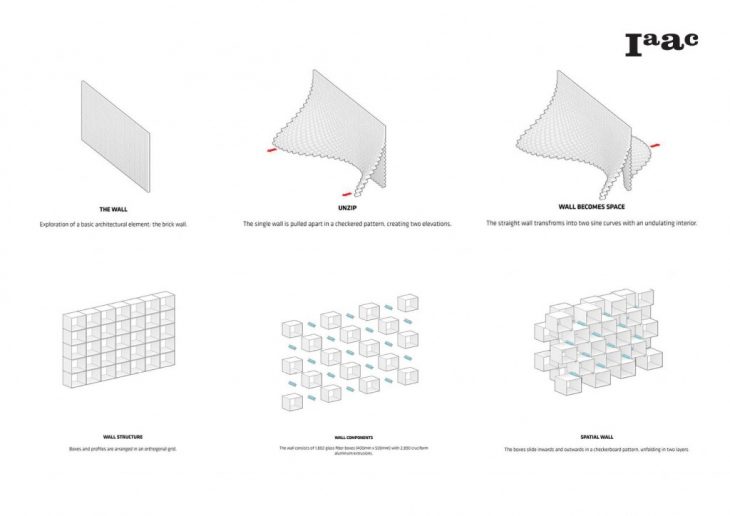
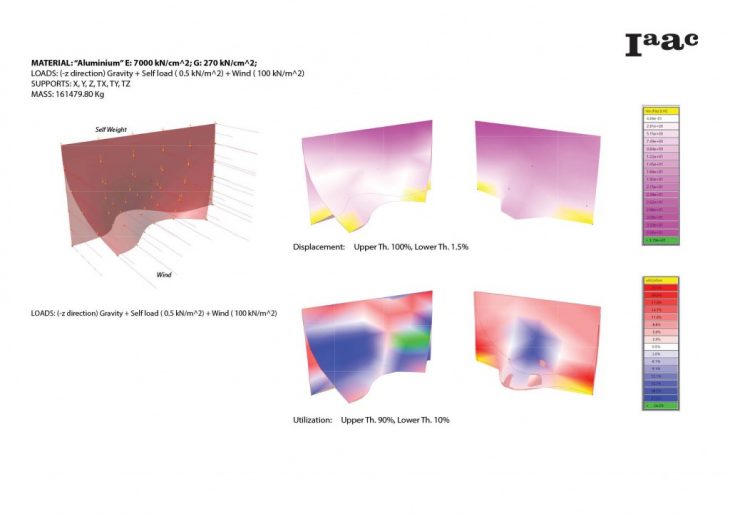
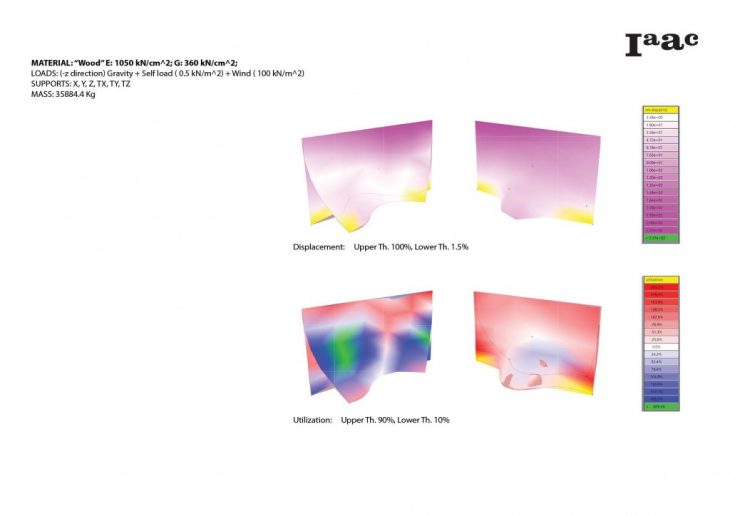
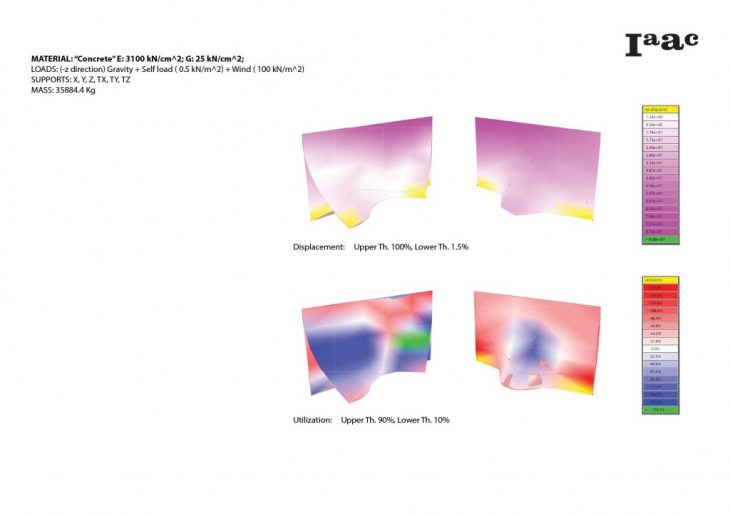
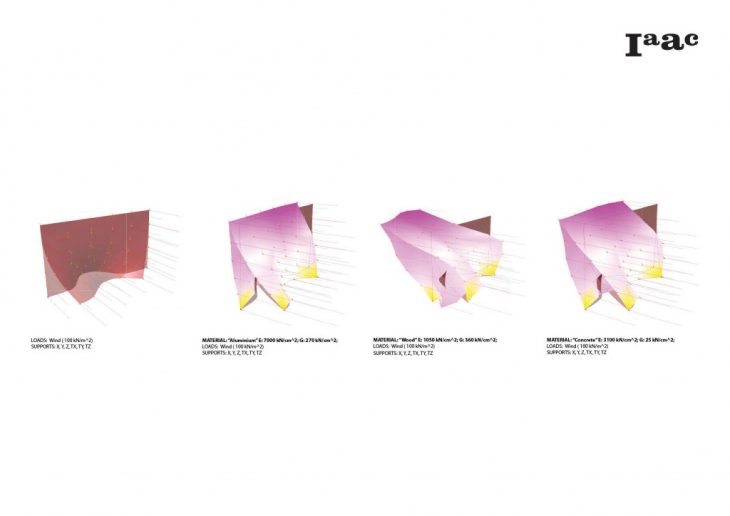
SE.1 – Data Informed Structures
Serpentine Gallery Pavilion – Structural Analysis on Karamba
Student: Nithin Bhargav Ramesh
Faculty: Manja van de Worp, Abdullah Ibrahim