
Importance of water accessibility and availability has become more apparent and important than ever with the constant rise in population and climatic changes. This is a crisis , not about scarcity, but about management.
Our project asks an important question: Can management of building resources influence the way we live and interact with our surroundings in an efficient measure?


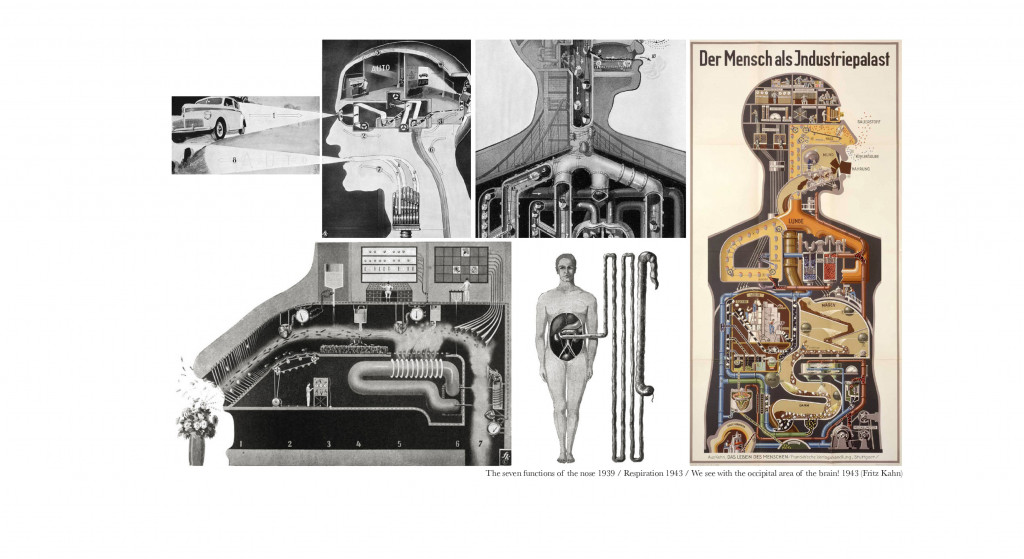
The metabolic machine and its components are the physical organs, where water occupies most space.
By exploiting behaviors of water to alter the way we inhabit spaces, our goal is to create a self sufficient architecture that is the new normal.

A relationship between every component, linked directly or indirectly, is highlighted in these drawings at both architectural and model scale.
Water in these systems exists in its physical states of ice, liquid, vapour and mist all at the same time, not just within the tubes and containers, but also in the air of the spaces.
Hot and cold water is circulated through the system to condition different micro climates of spaces.
Our place is a cold climatic landscape with low atmospheric pressure and high solar radiation.. This image is the neutral state before any intervention.

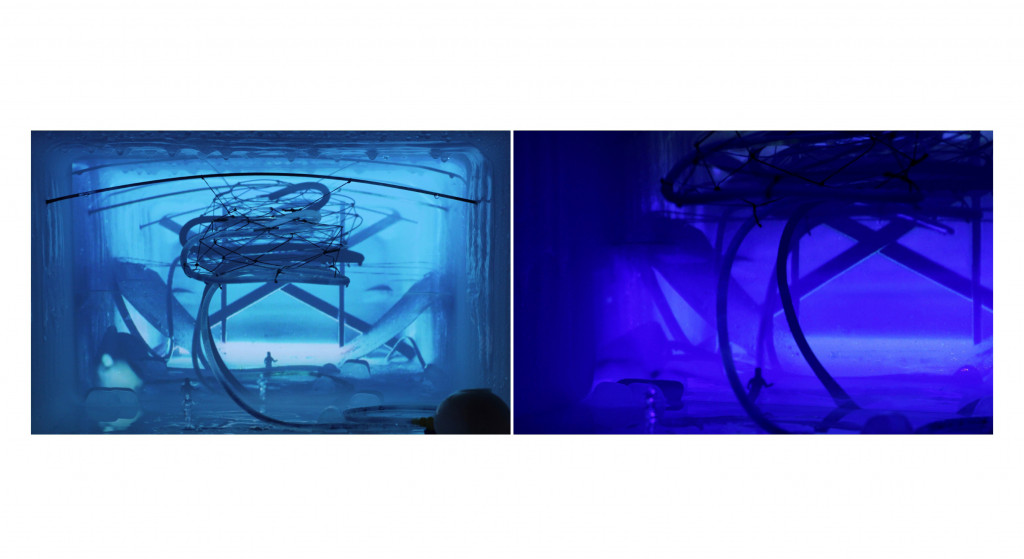
This implicitly shows the structure inside the landscape.
Here the intervention has a scale, where elements are interacting with the landscape, making it livable.
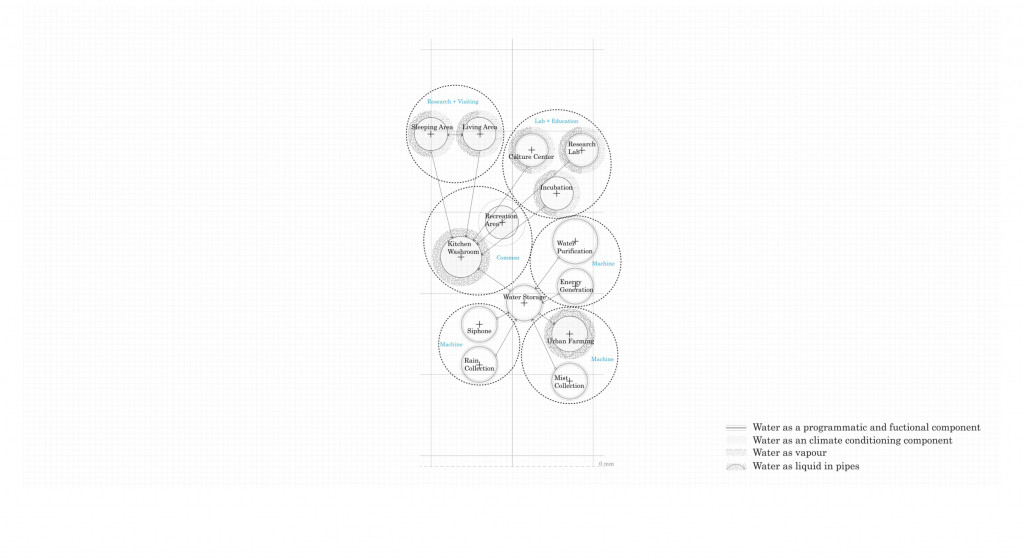
In this landscape , distribution of programs is dictated by a few factors. First, the interaction and behavior of water with programs. This behavior is either about conditioning micro climates through its different states or about its participation in functioning of the program.
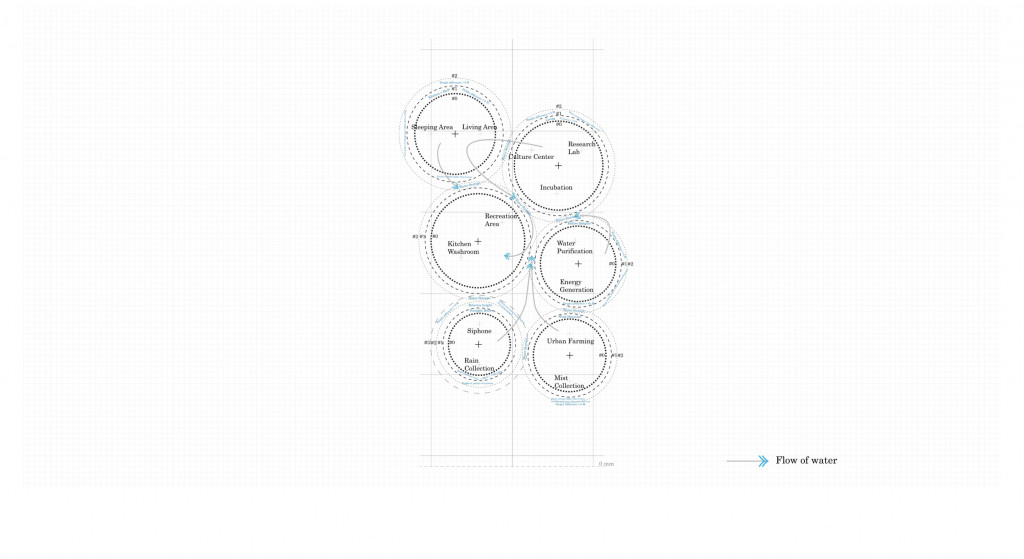
Second factor is the performance of the programs based on the energies of the context. These being Sun radiation, wind direction and potential energy of water.

Potential energy of water, or the pressure of water at different heights determines the hierarchical relationship and proximity of programs to one another.
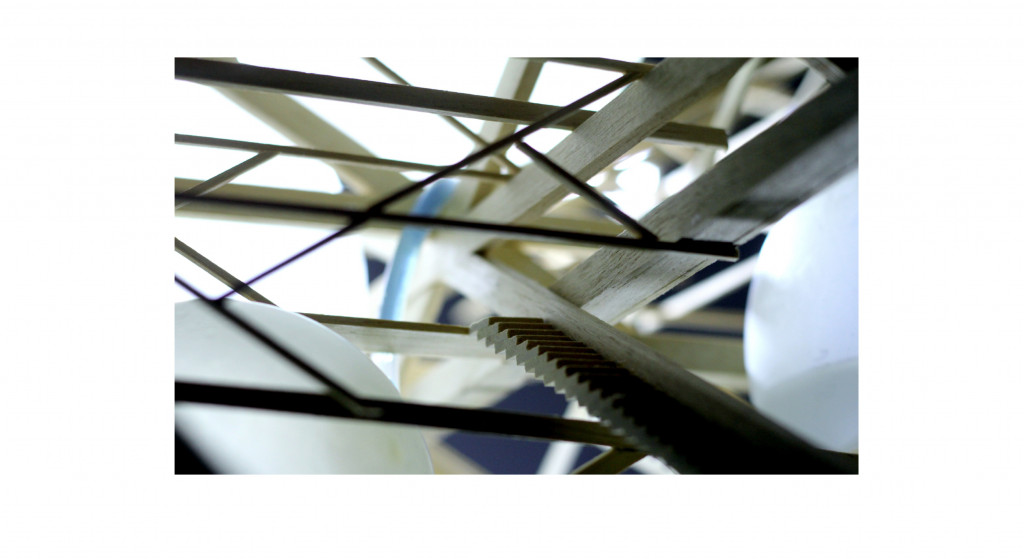
This slope of hierarchical relationships is the slope at which water is transferred through the structure without consuming energy.
This is the optimal distribution for the program spaces where all specified parameters are met.
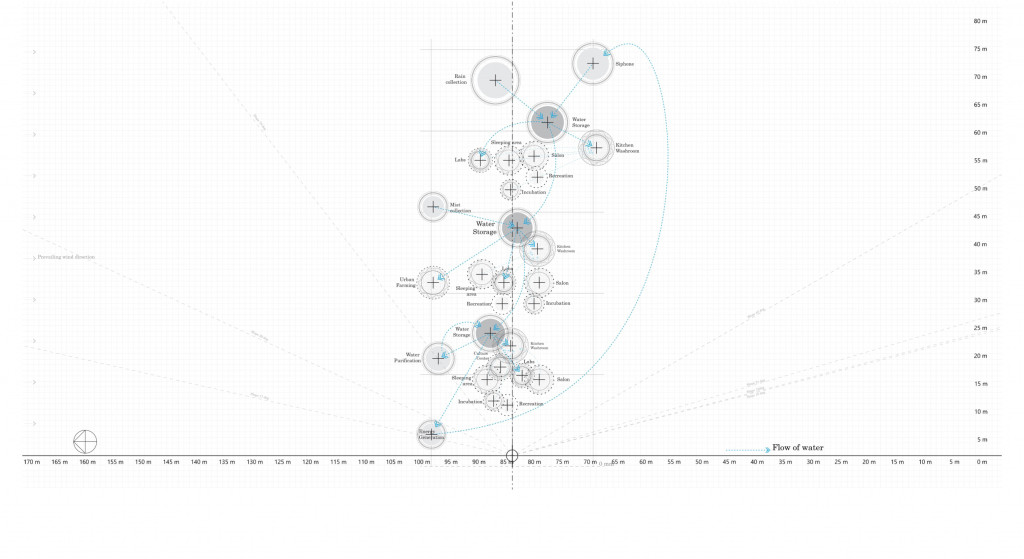

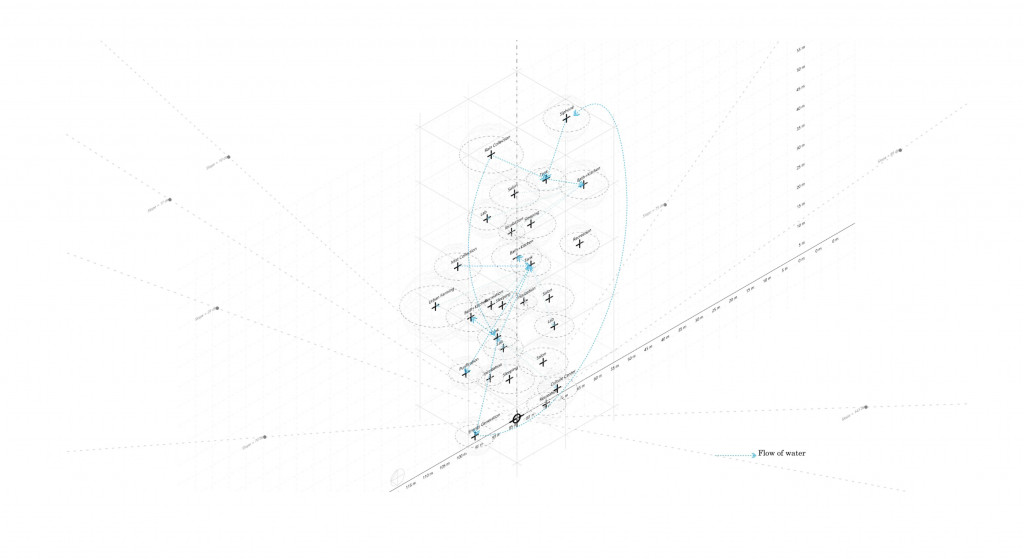
-The circulation of water follows the hierarchical slope in a vertical axis expressing its relationship with gravity.
-Based on this behaviour, the distribution and transversal between habitation spaces and water systems is not horizontal but at an inclination.
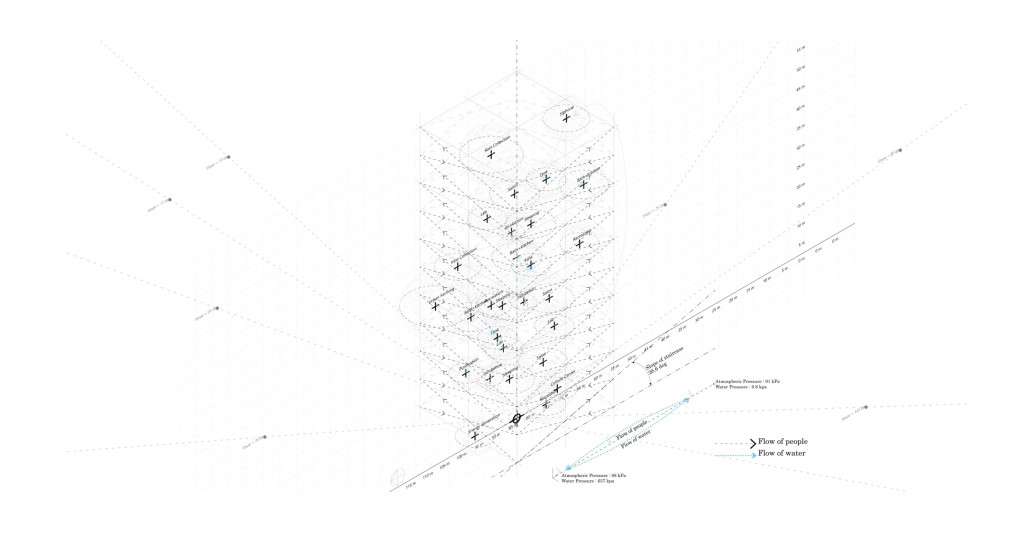
-The circulation, therefore, is a continuous staircase slope, where the structure is the landscape where you do not enter or exit spaces but simply arrive .
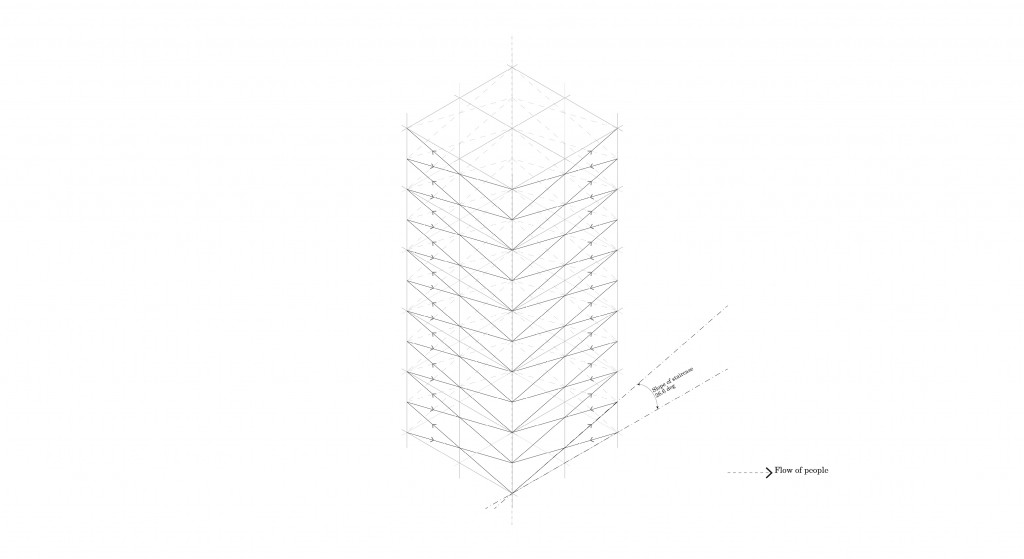
This forms the strategy for a wooden structure designed with members aligned along the staircase inclination.
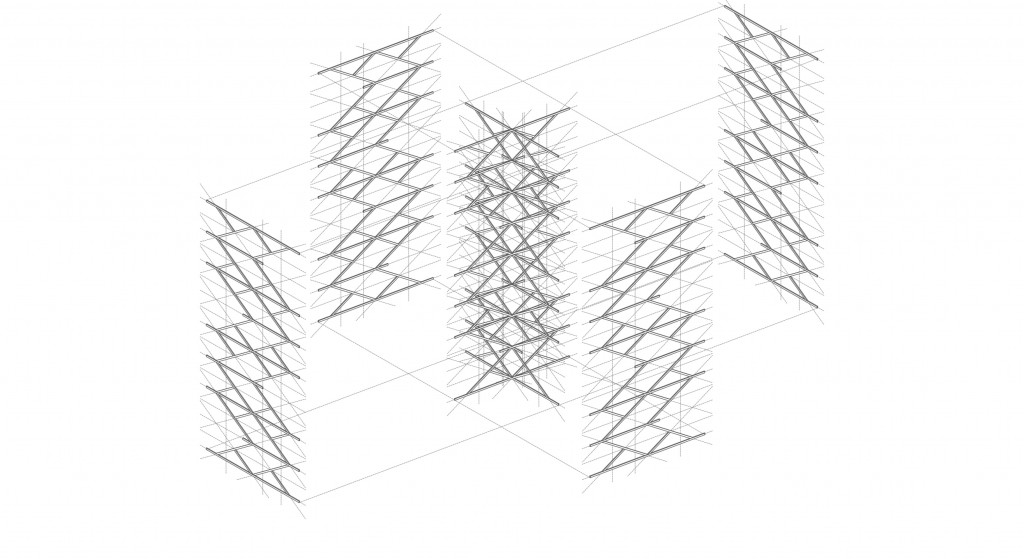
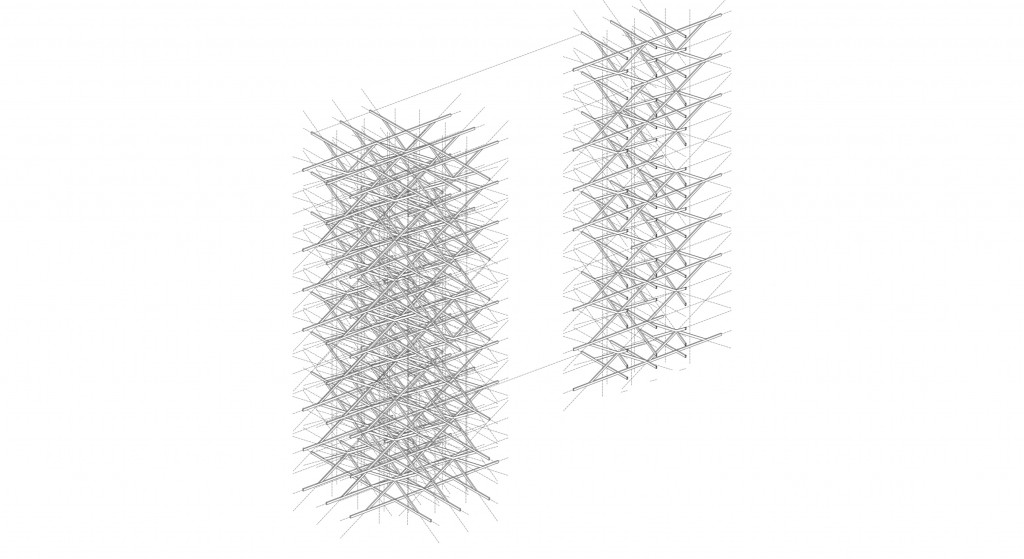
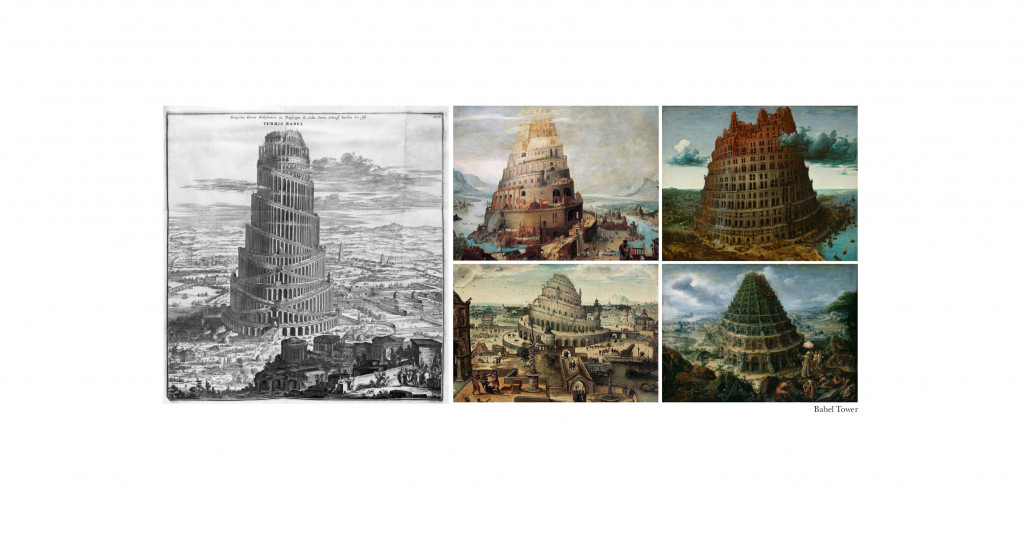
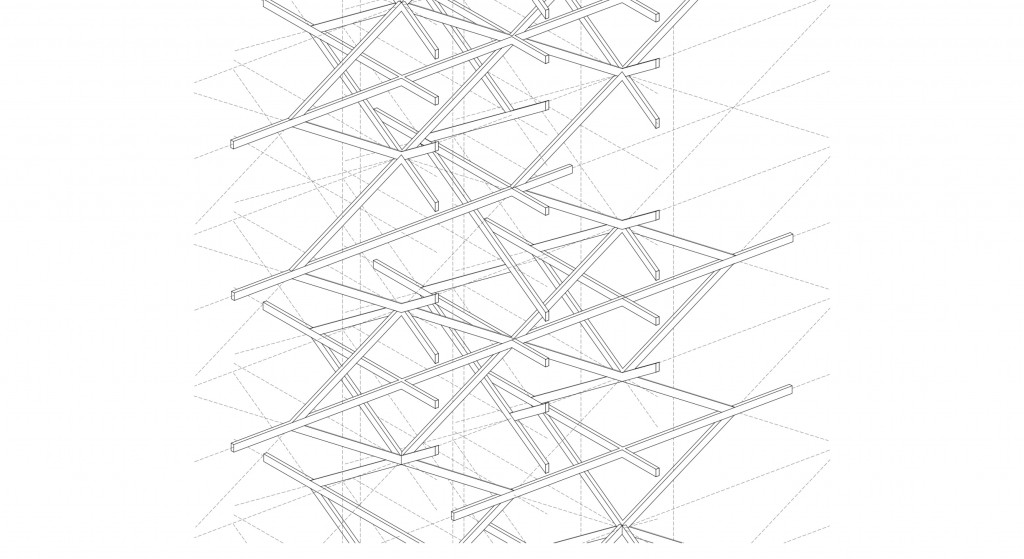
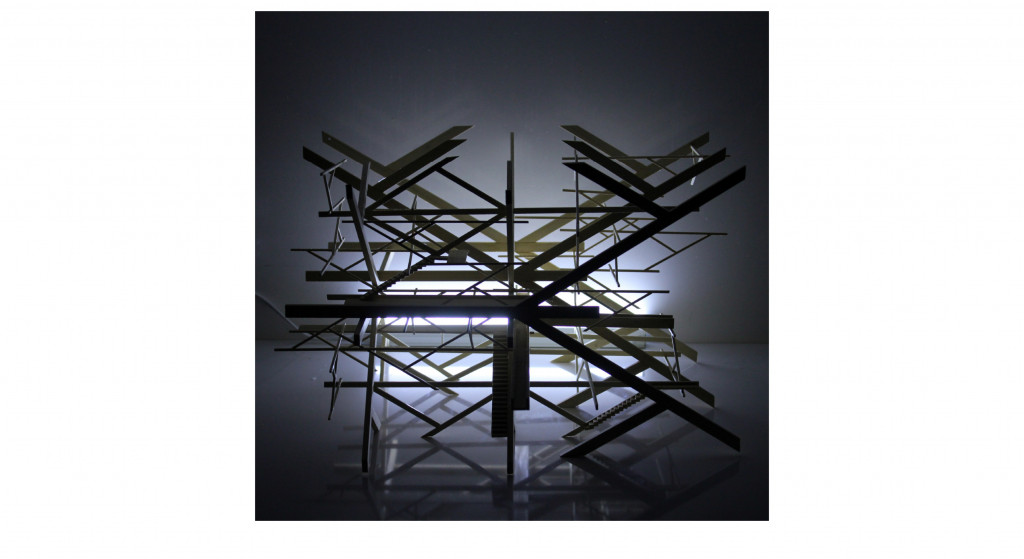
The same module with diagonal members is used at three different scales to populate the structure.
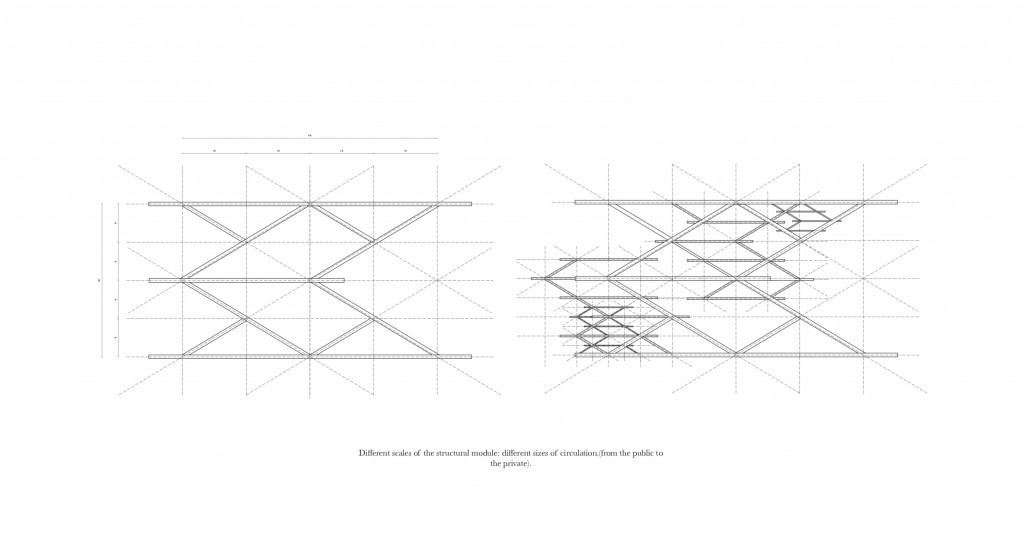
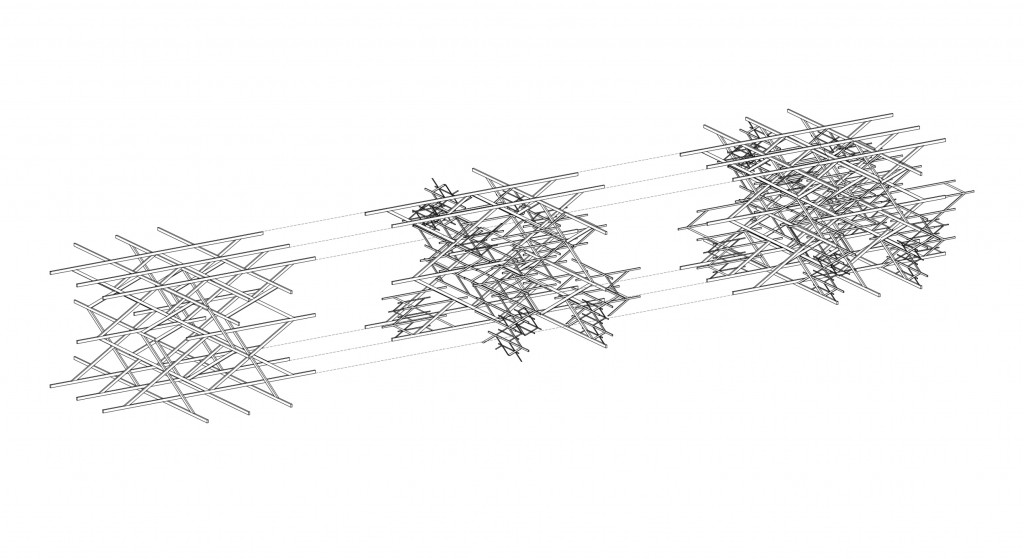
This flexible property allows for the ability to control the density of the structure according to the program spaces, circulation pattern and weight of the water. A hierarchy of structure and circulation is established with this arrangement.
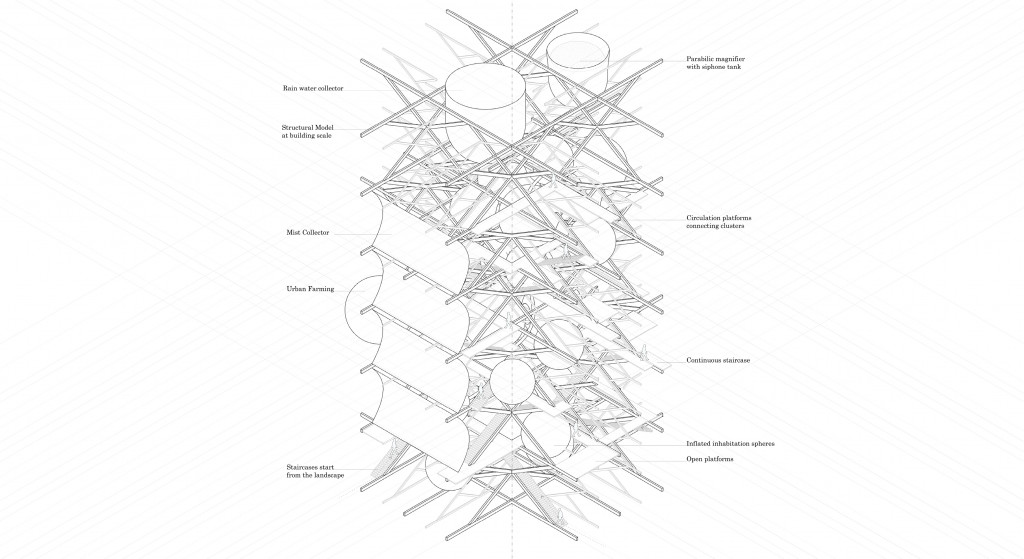
Here the dialogue between the water management system, inhabitation spaces, open spaces and circulation is seamless.This drawing showcases this blurred line between the structural and programmatic elements, extended as a landscape created by the fluid circulation of staircases.
We zoom into one cluster to demonstrate the new normal for habitation.
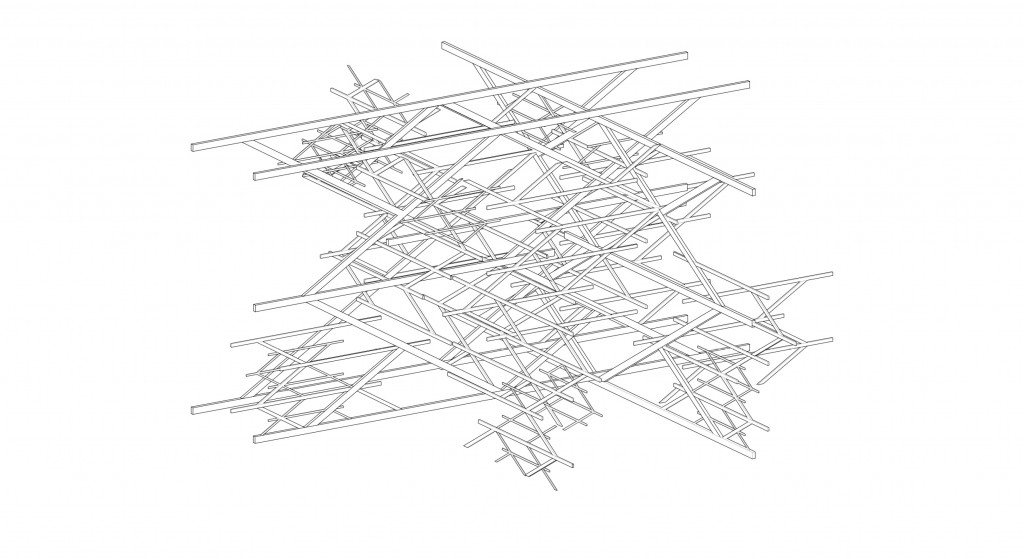
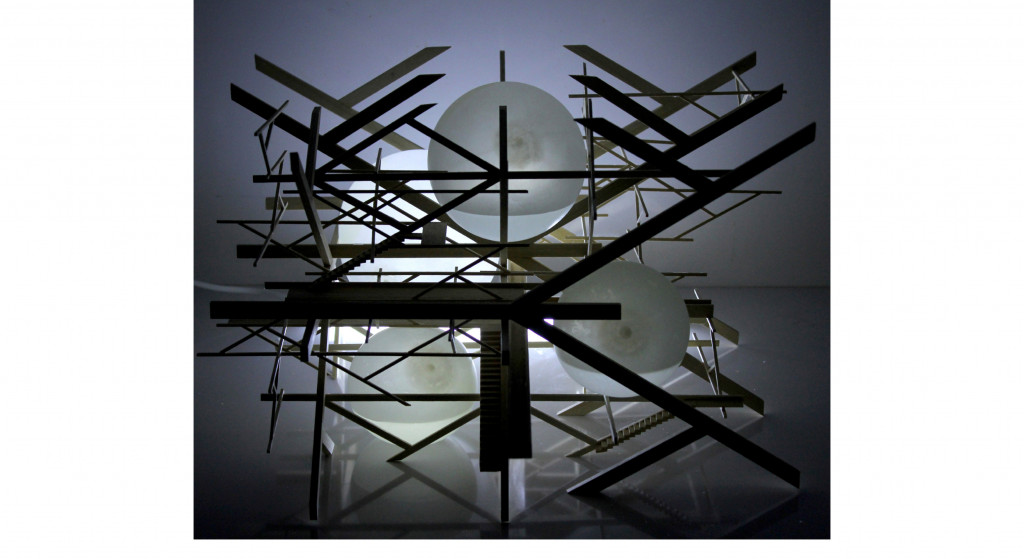
This section is cut along one cluster comprising living spaces at the middle, bathroom and kitchen above and research facility below. This section expresses in detail living with the water system.
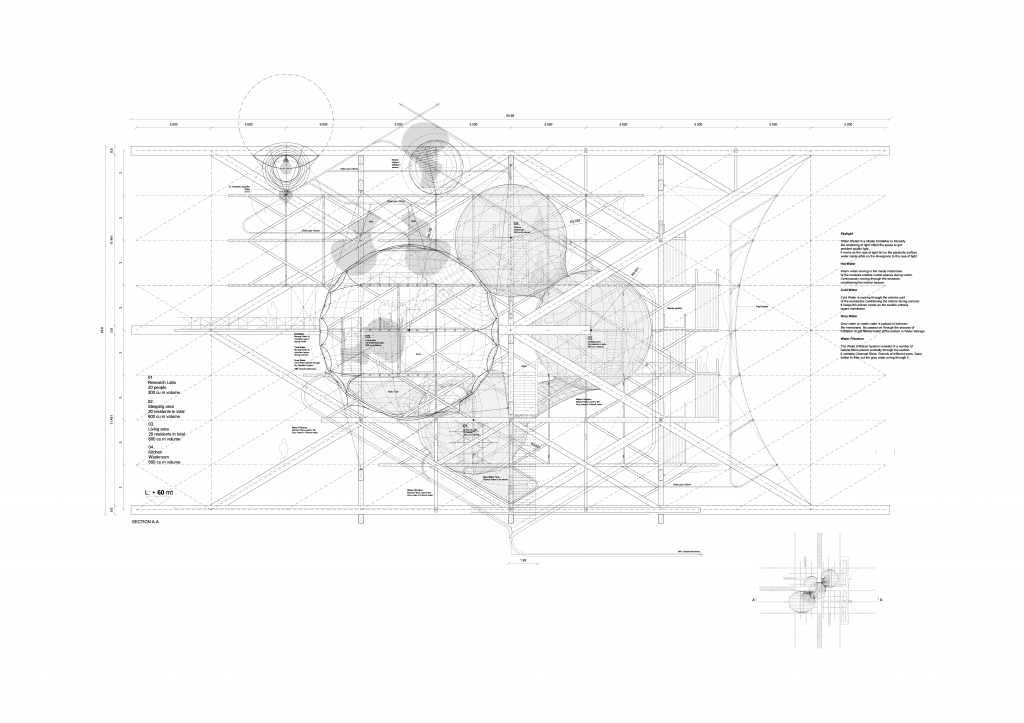
This is a zoom that shows in more detail the constructive aspect of the inflatable skin.
It is a double skin through which pipes of hot and cold water circulate. These cushions of the skin are inflated with vapor (hot or cold depending on the internal requirements). Water and steam are what control the temperature of this space.
The air both within the skin and within the space itself form this architecture that breathes and transforms. opes tie it to the interior and exterior structure.
At the base, a water tank that is connected within the space acts as the primary anchor with the structural system to connect and support the spaces.
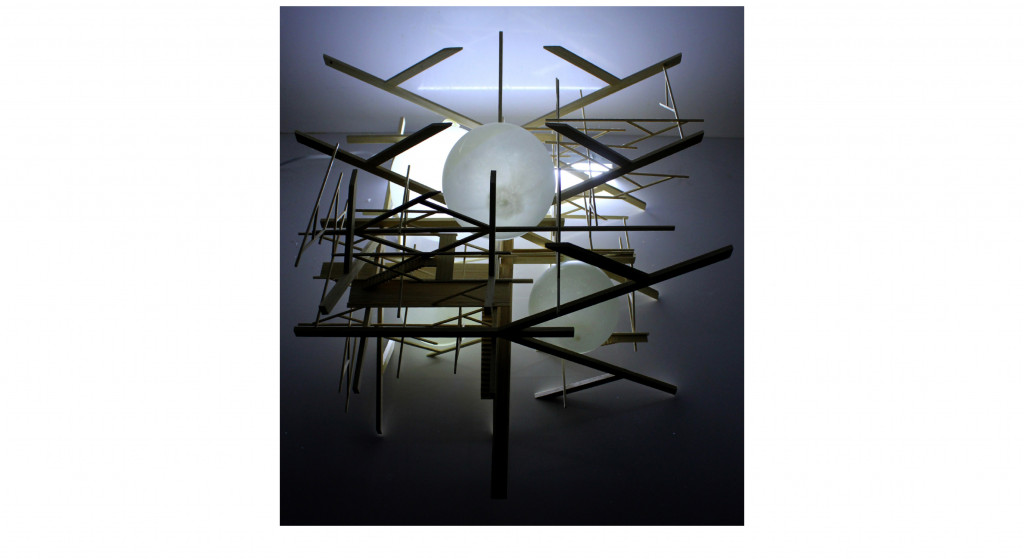

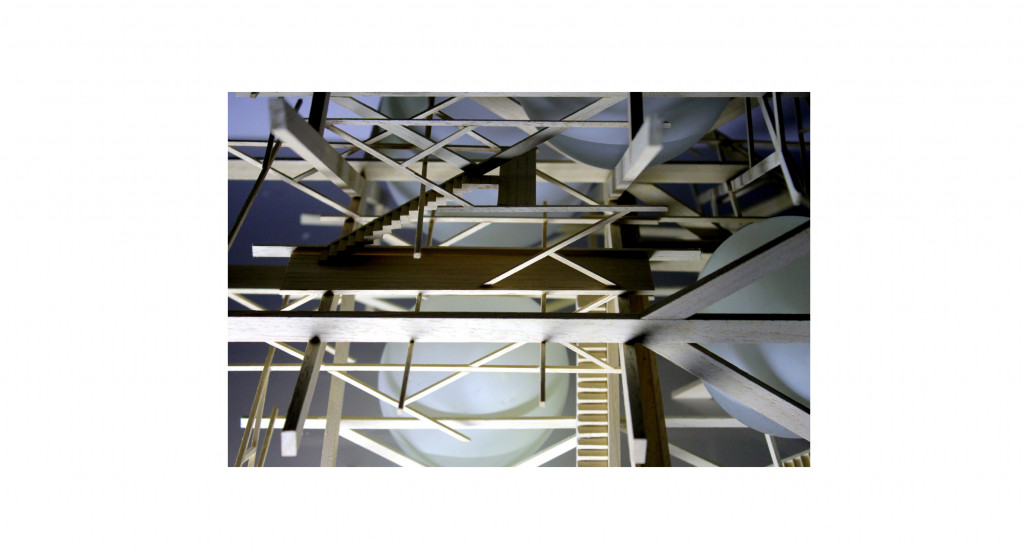
-Like a living system, here all elements respond to one another, performing like one body.
-Without the presence of water, the physical architecture in the design is neutralized and cannot exist.
-Self sufficiency of this project is the metabolic balance achieved by decisive management of contextual, energetical, structural, spatial and material resources with water as the fundamental element.
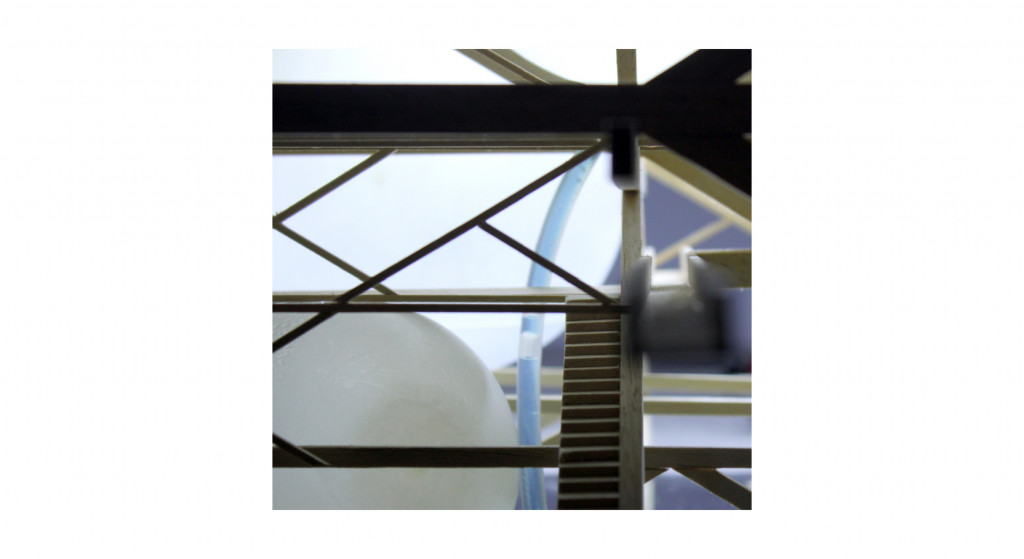
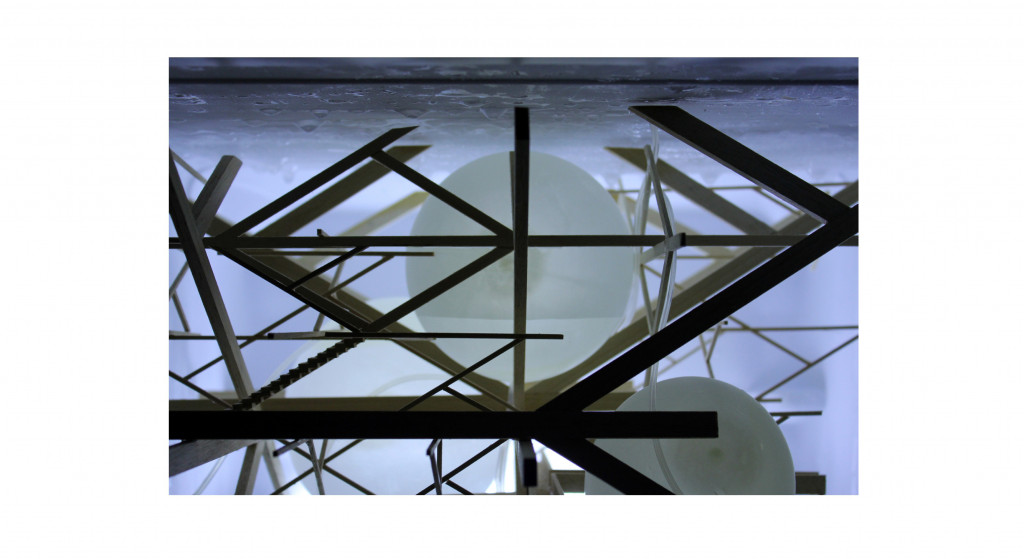
Seventy Percent is a project of IaaC, Institute for Advanced Architecture of Catalonia developed at MAA01 in 2019-20 by:
Students: Tomas Garcia de la Huerta, Vatsal Kapadia,Ka Man Lee, Nihar Mehta,
Faculty: Edouard Cabay & Peter Geelmuyden Magnus
Assistant: Oana Taut
