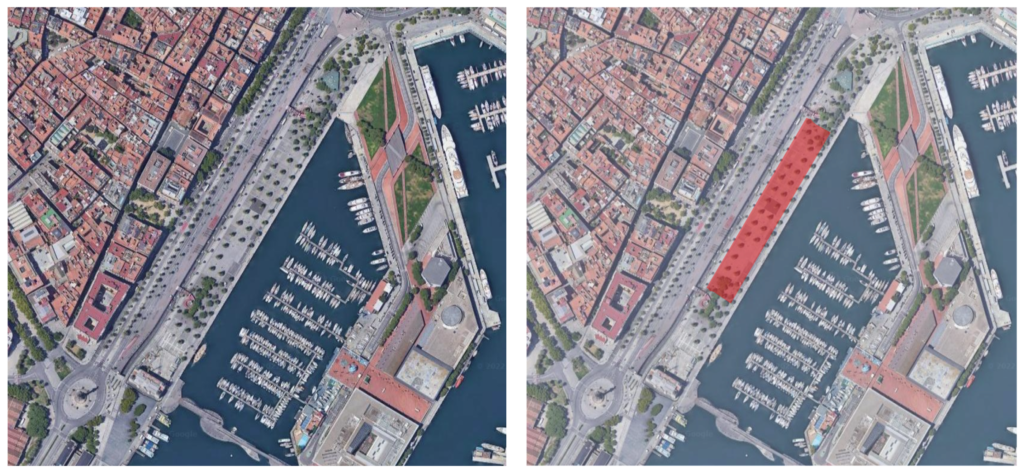Waterfront Gallery
Introduction:
This project aims to design, through computational means, a shell structure that provides both shelter and visual attraction at Barcelona’s historic central waterfront. The optimization of the structure is mainly affected by the pattern of sunlight that the site regularly receives.
Project Site:
41°22’42.8″N 2°10’51.8″E
Moll de la Fusta is a strip of open space that is unoccupied when no events are being held. The site is mostly visited by casual pedestrian that only uses the space as a connection. The only permanent habitants of the site are a number of evenly placed palm trees.
Site Climate Analysis:
Wind speed and relative humidity:

Direct normal radiation analysis:

Dry bulb temperature analysis:

Form Finding:
Grasshopper code:

Considering the existing palm tree pattern:
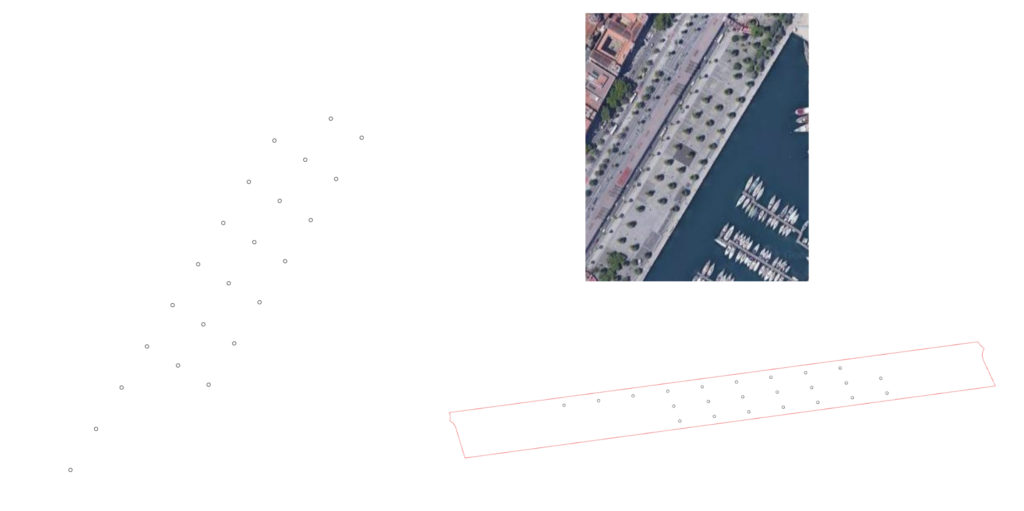
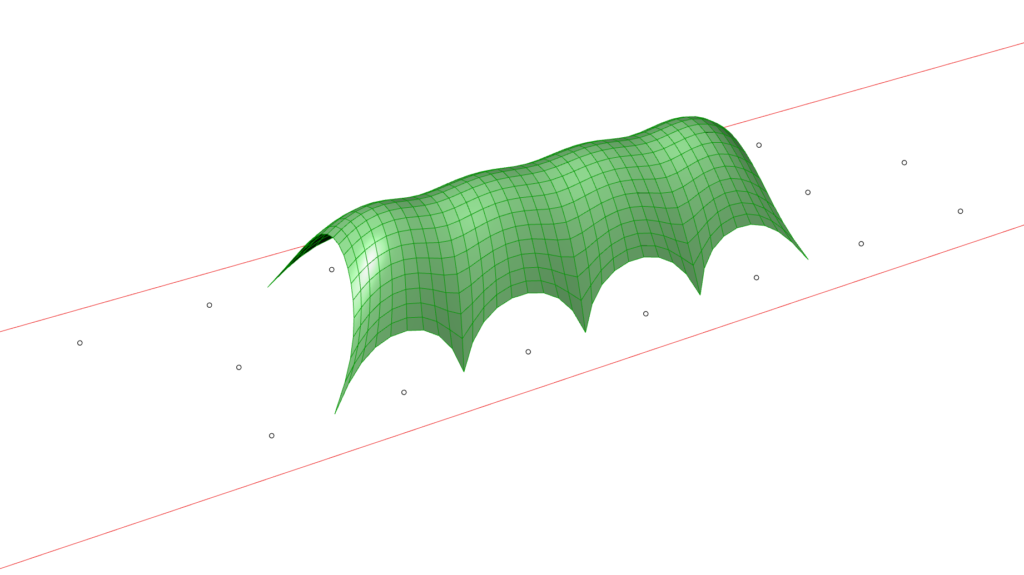
Finalized Form:
After comparing the outcome of sun analysis, we introduced form variation, perforation on the structure, and stretched the length.
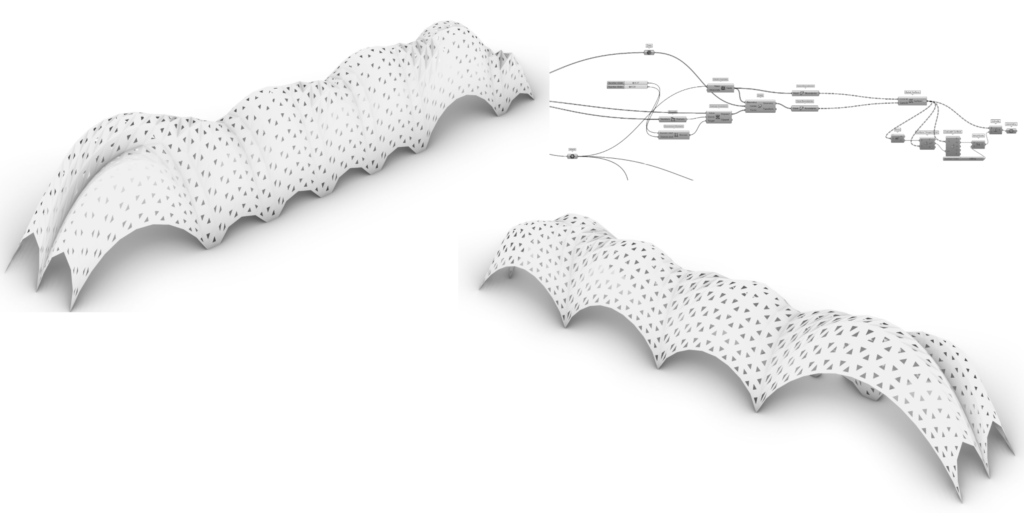
Incident Radiation Analysis:
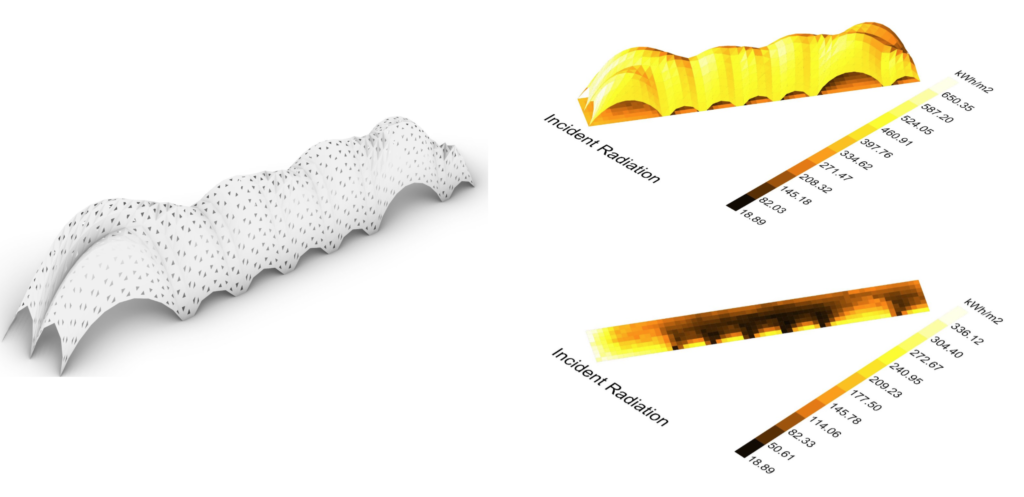
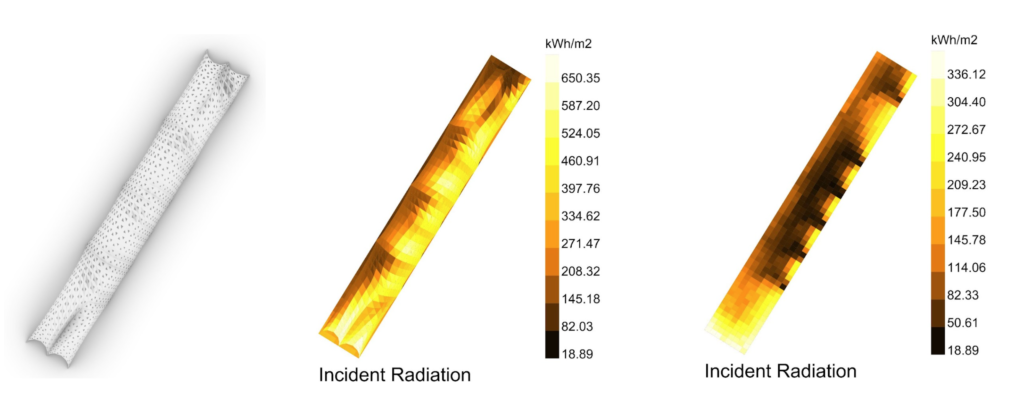
Sunpath Analysis:
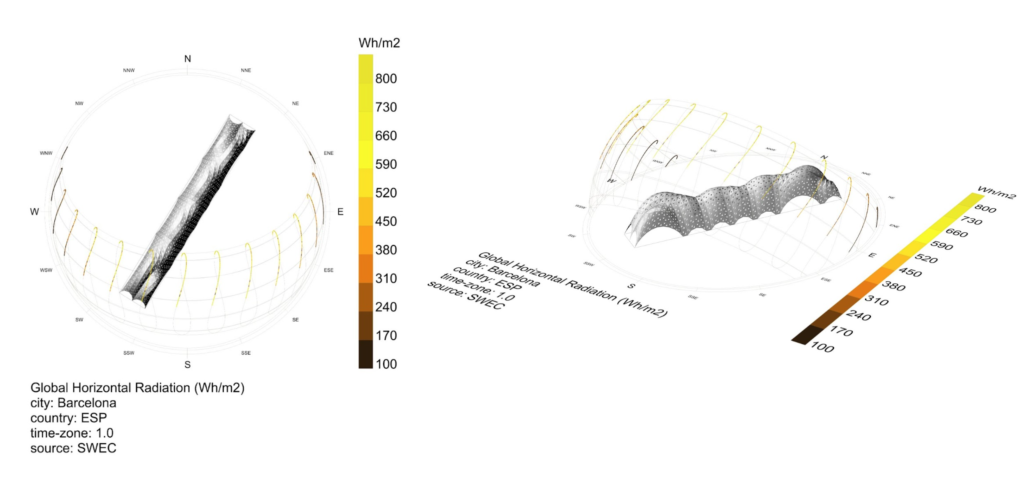
Panelization:

Final Render:
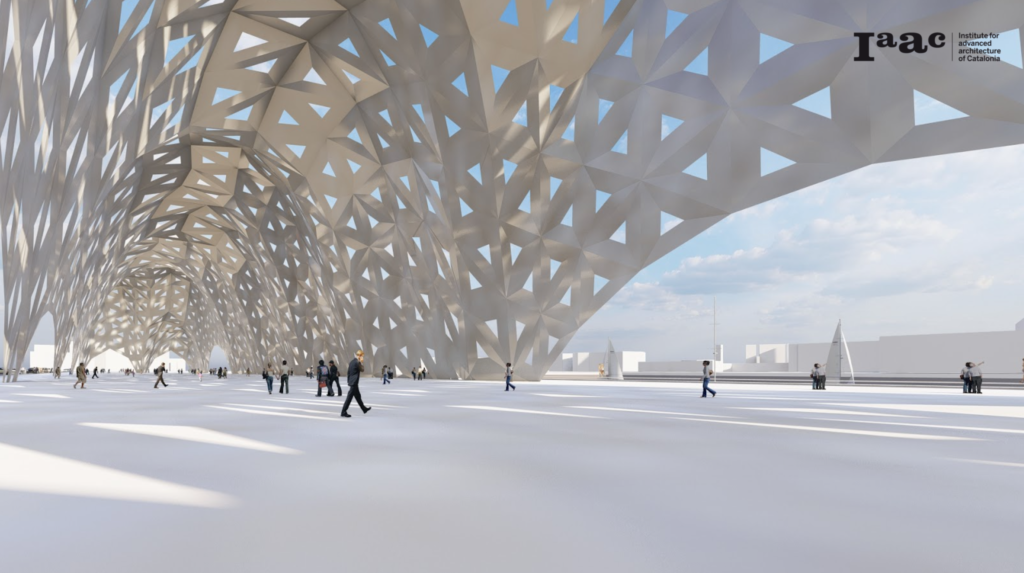
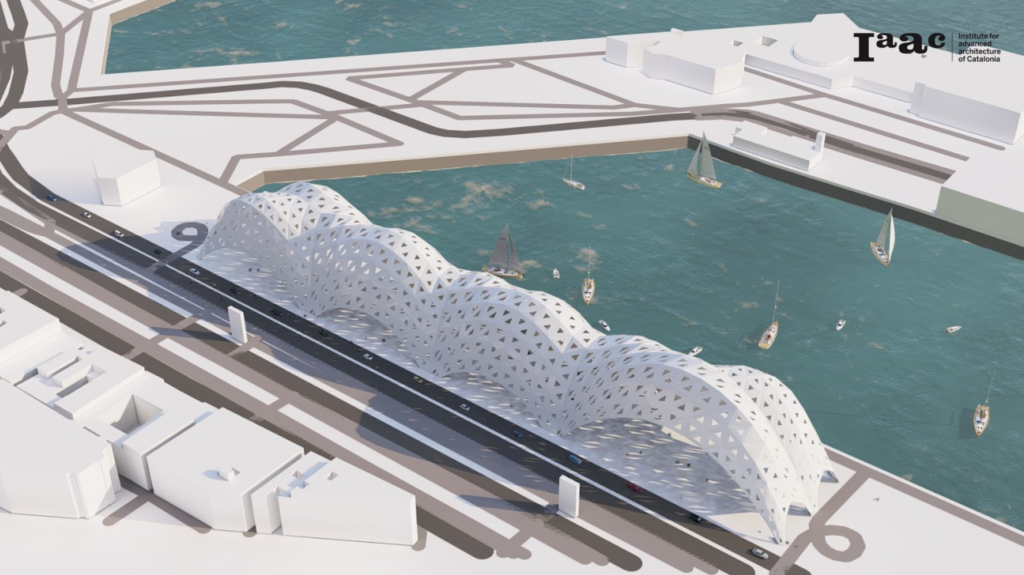
Credit: SHELL OF MOLL DE LA FUSTA is a project of IAAC, the Institute for Advanced Architecture of Catalonia, developed during the Master in Advanced Architecture (MAA01) 2021/22 by students: Angelina Ovsyannikova, Enlin Guo, and Sabina Javanli; Senior Faculty: David Leon Andres; Faculty: Ashkan Foroughi Dehnavi; Student Assistant: Laukik Lad & Uri Lewis.
