OCCUPANT BEHAVIOR IN BUILDING ENERGY PERFORMANCE SIMULATION
Yixing Chen, Xin Liang, Tianzhen Hong, Xuan Luo
The definition of building energy simulation intends as described to be a replication of the real energy performance scenarios in a building. That way we can predict and optimize its performance.
But the reality is that most of the existing energy performance simulations in buildings have been oversimplified and do not consider occupants behaviour on their simulation, creating unrealistic results. Occupants are passive participants and their interactions are one of the most influential factors on the building energy use.
To make that factor understandable, there is also a need to improve the way we visualize that results.
Most of the existing energy performance simulations have no way to communicate how occupants behaviour influence building performance properly. The charts method used in most of them can present the temporal and occupancy dimension, but not the spatial.
Workflow / method

As we can see Occupant behaviour is one of the 3 internal factors for building energy use. The occupant behaviours can be grouped into two categories: occupancy and occupants interactions with building systems.
Occupancy simulation determines the location of each occupant during each time period, while Occupants have the freedom to interact and move within the space.
The first tool its the web-based Occupancy Simulator and it is a result of a series of research projects that intend to generate stochastic nature of the human behaviour for a realistic representation of the occupant schedule.
The Occupancy Simulator simplified the data input by organizing occupant types, space types and simulate the occupant presence and movements.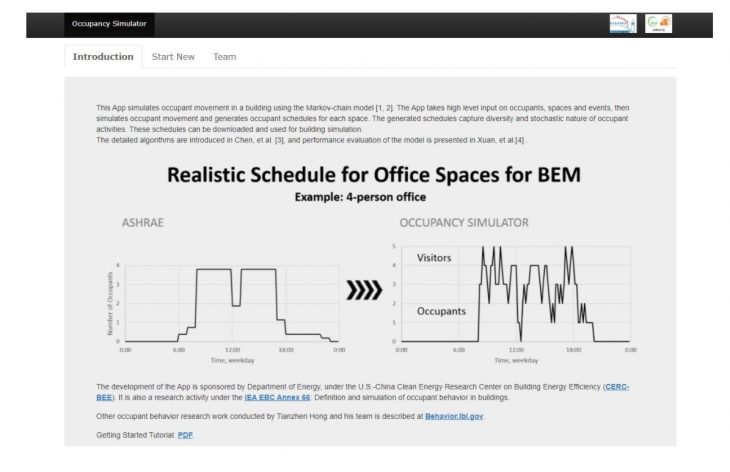
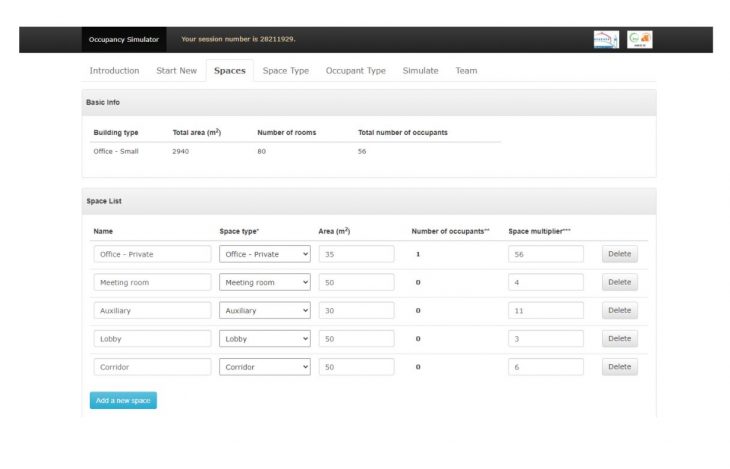
The second component, it’s the occupant behaviour functional mockup unit (obFMU) was developed for simulating occupants’ interactions with building physical systems (windows, blinds, lightning, heating. etc).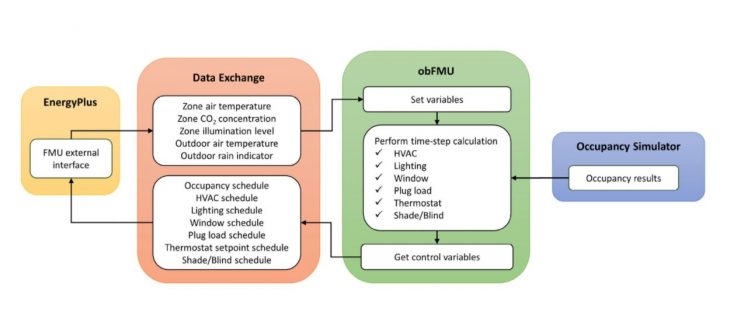
The third, it’s EnergyPlus, which is an energy performance platform that evaluates and simulates the impacts of the occupant behaviour in the energy performance of the building. On the diagram, we can see the data exchange between EnergyPlus and obFMU with the input from occupancy simulator.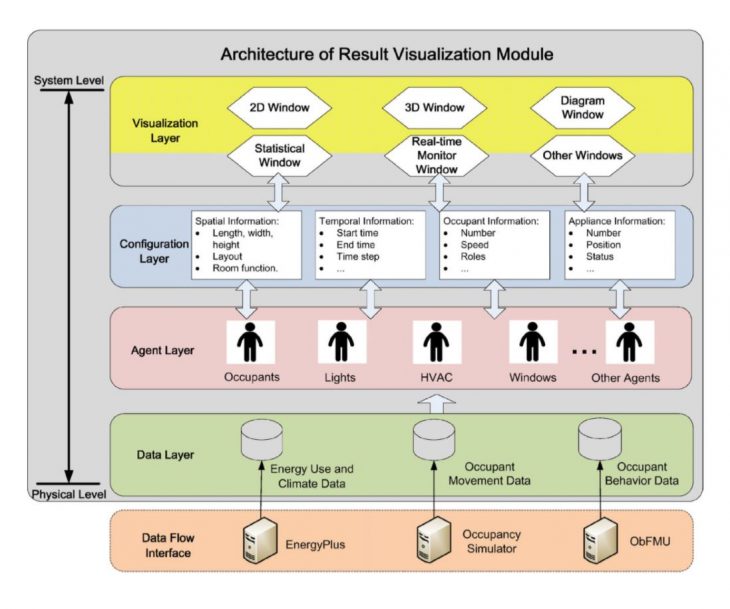
As mentioned before, in most of the simulations it was difficult to communicate the importance of occupants’ behaviour to the building energy performance, since they are related to the spatial information, as we can see in the two charts.
Inspired by other types of simulations, as evacuation process or daylighting performance, this study introduces the AnyLogic model to the workflow. AnyLogic is a powerful 2D and 3D visualization tool.
Case Study
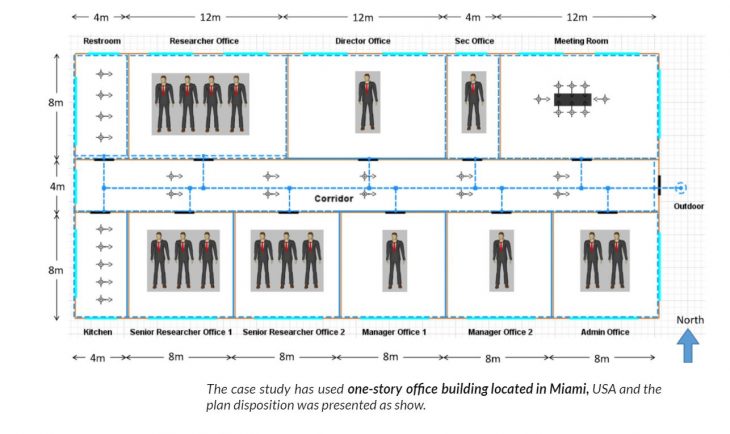
Here we can see the one-story office plan used as a study case for this research project, as well as the disposition of its occupants per division and type.
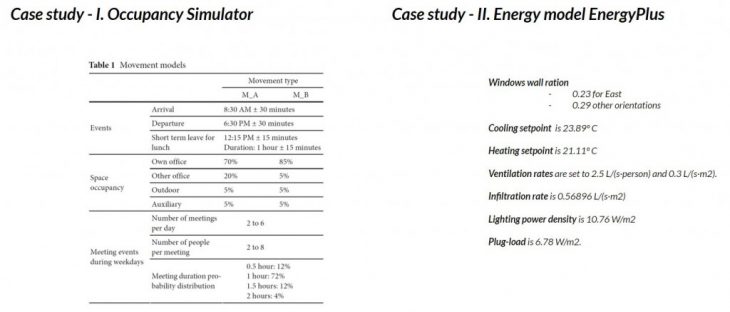
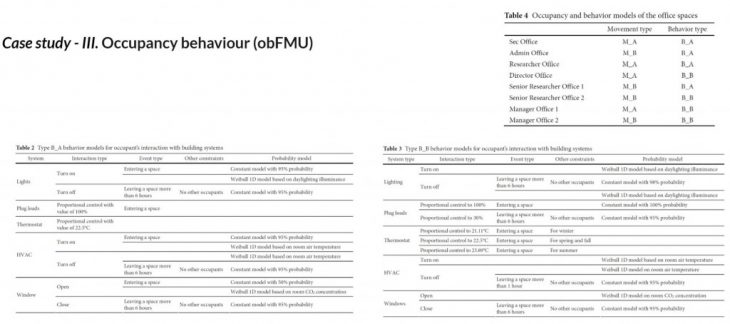
Occupancy simulation for Two types of movement behaviours was created (M_A and M_B). Both movement models are similar, except on the “office” and “other office” space occupancy. A presents 70% and 20%, while B presents 85% and 5%.
The energyplus simulation model was developed based on the minimum requirement for small offices (ASHRAE – American Society of Heating, Refrigerating and Air-Conditioning Engineers).
For Occupancy behaviour, at table 2 and 3, we can see the different behaviour model types for the occupant’s interaction which will be applied in each space, as we can see in Table 4. Here (table 4) we see both, movement type (from occupancy simulator) combined with the behaviour type (from obFMU).
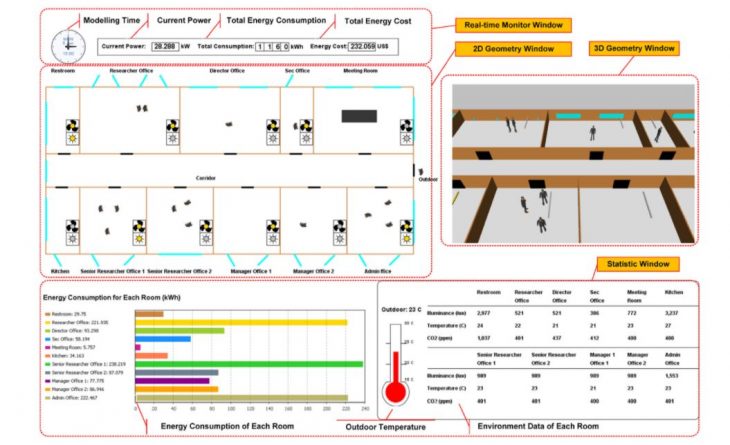
The visual interface results in a build model that represents the building space, the occupant’s movement and different interaction with the agents.
- Occupants – They are presented in two statuses: Moving or Staying
- Lights – ON/OFF and represented in the 2D plan as yellow or grey.
- Windows – Close or Open and represented in that way also in the 2D plan.
- HVAC system – ON/OFF and represented in the 2D plan as yellow or grey.
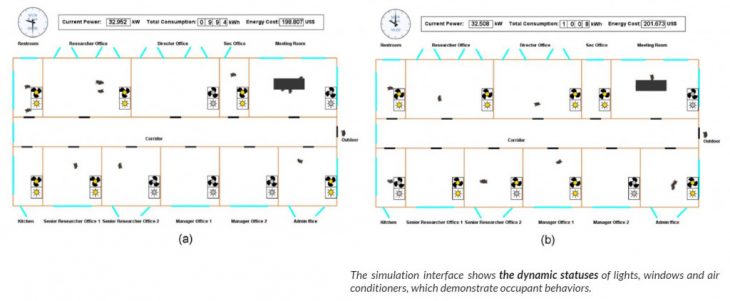
Here we can see the comparison for occupant movement and behaviour in two different time periods – Image B is 30 min later.
The results presented in the paper are optimistic. The process has proved to show interrelations among occupant behaviours, occupant movement, appliances, space and time. The visualization model can demonstrate various occupants behaviours comprehensively with a user-friendly model and closer to reality.
It can synthetically demonstrate the temporal, spatial and occupancy information, which are the three most important dimensions of occupancy simulation.
Simulating people is a presentation of IAAC, Institute for Advanced Architecture of Catalonia developed at Master in Advanced Computation for Architecture & Design in 2020/21 by Students: Pedro Ribeiro
Lead Faculty: Jane Burry Faculty Assistant : Oana Taut