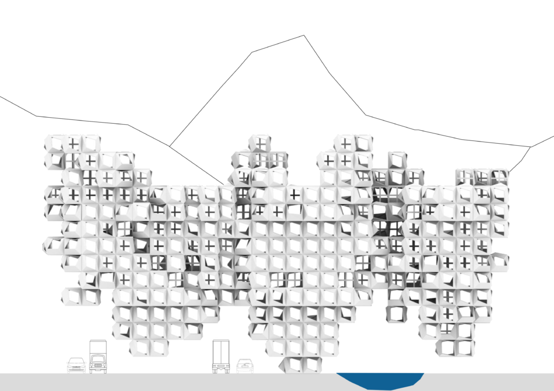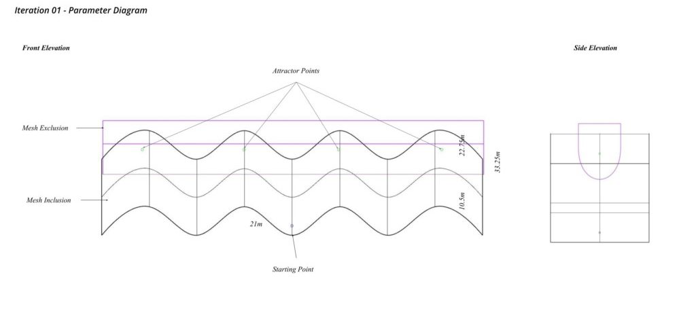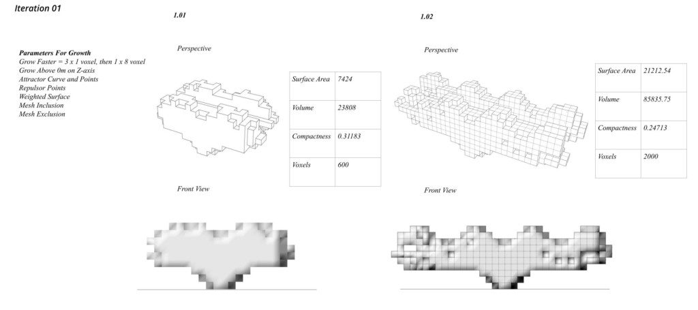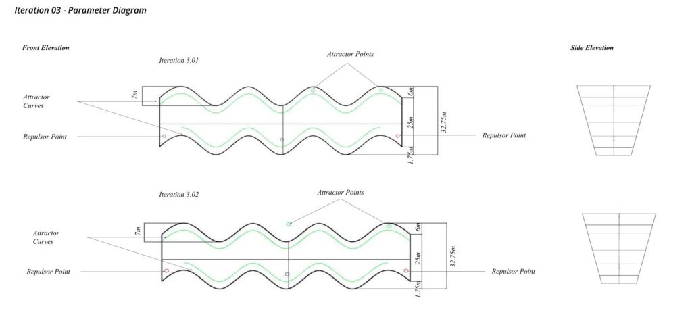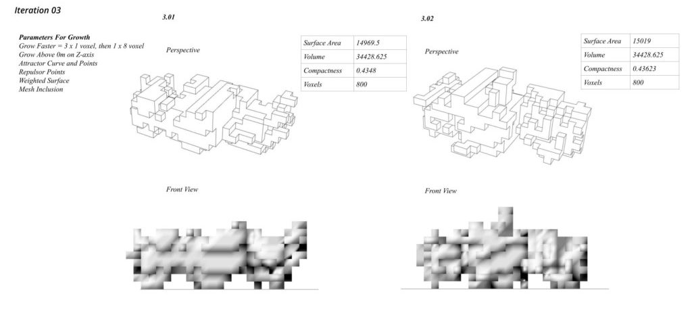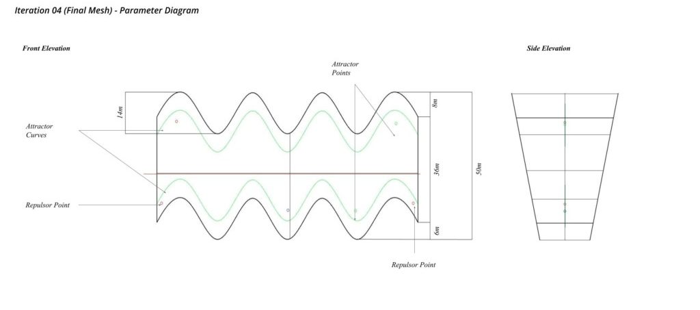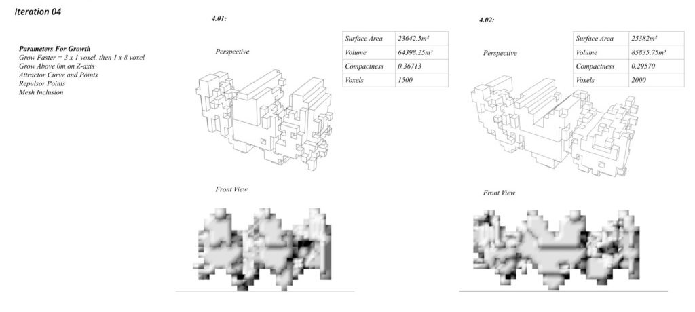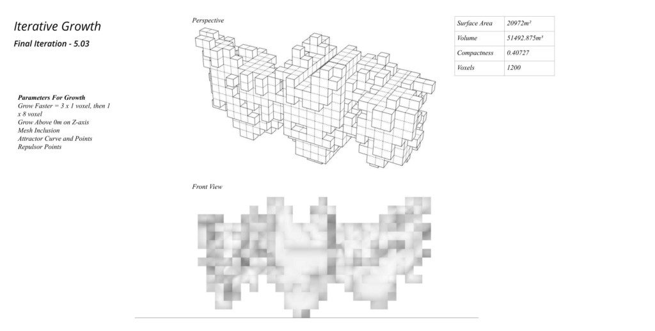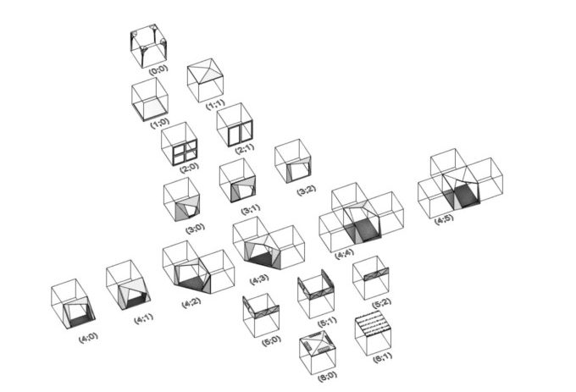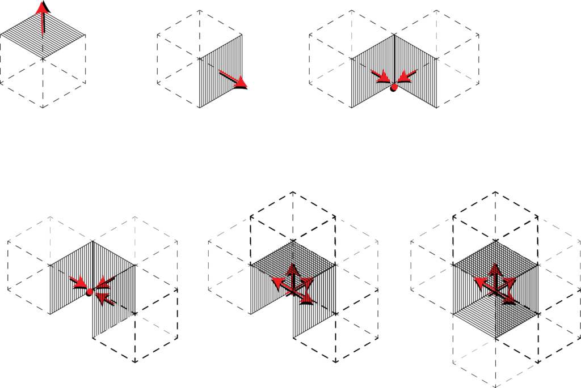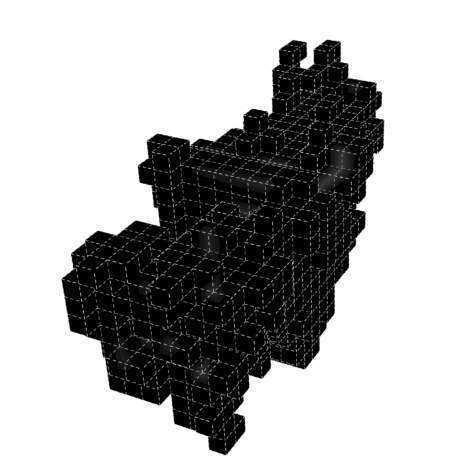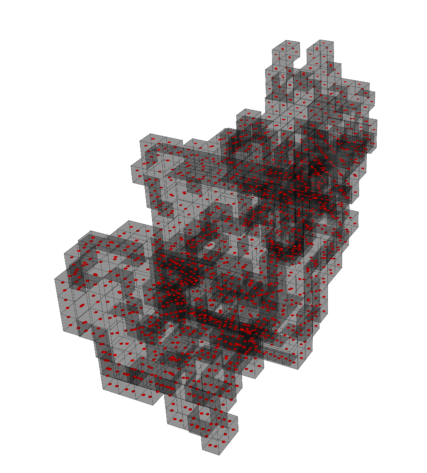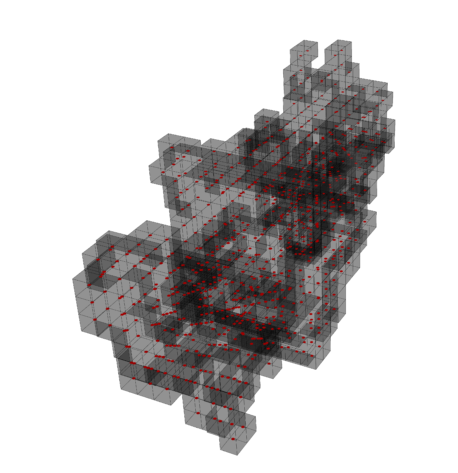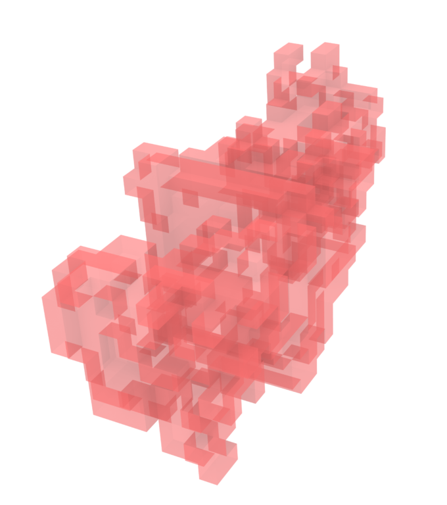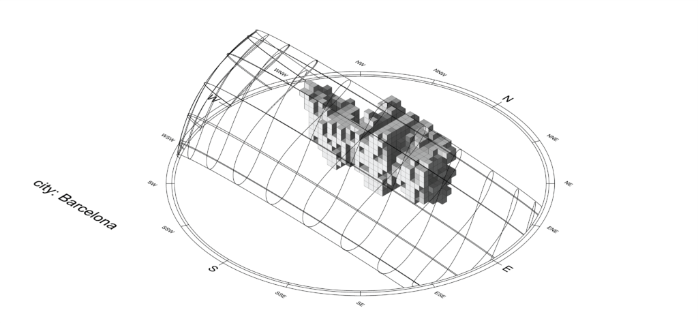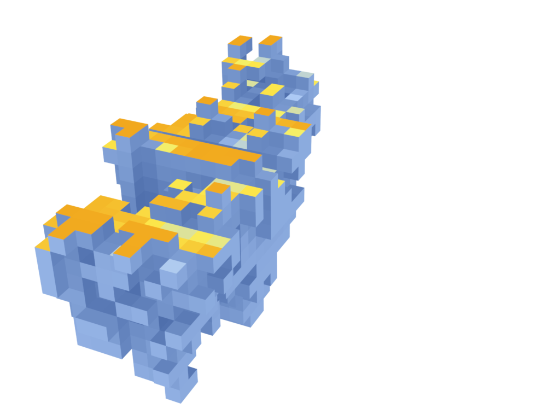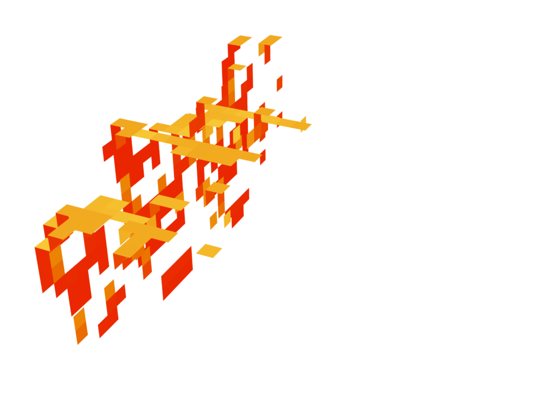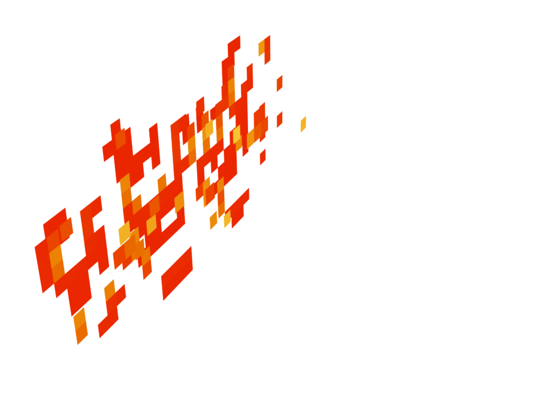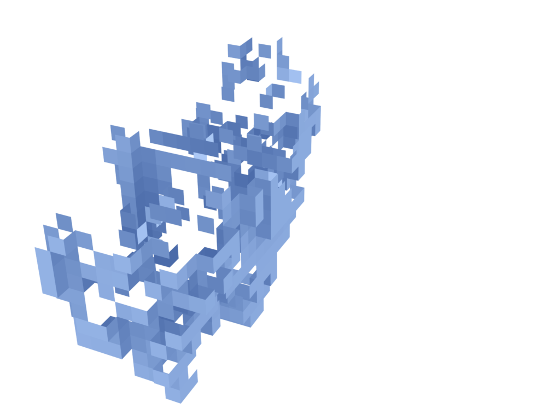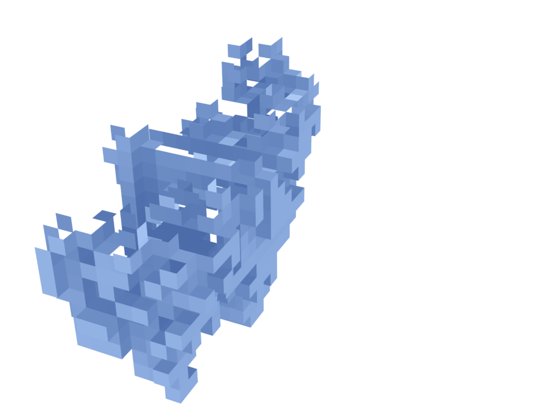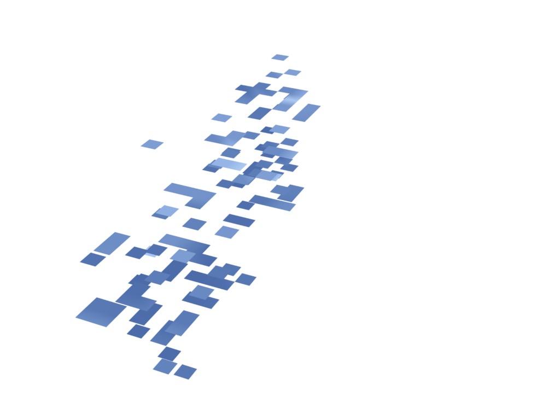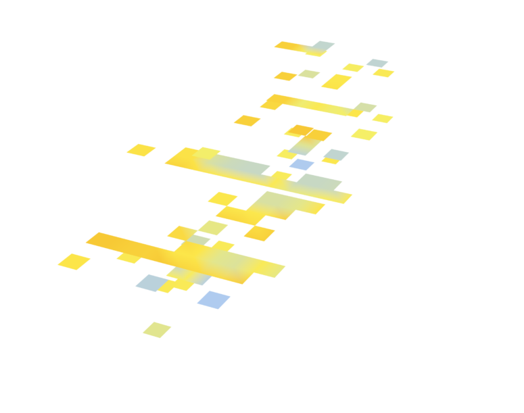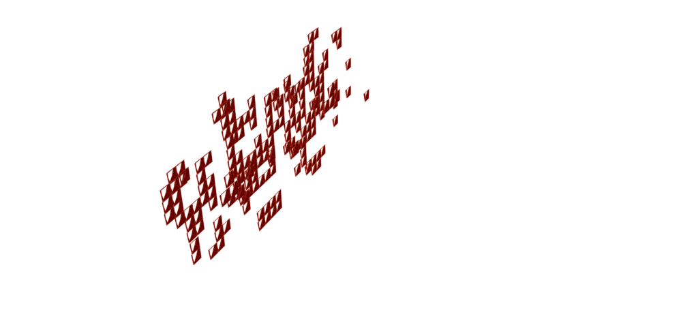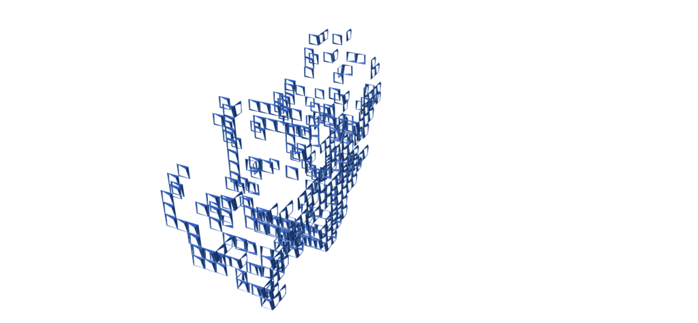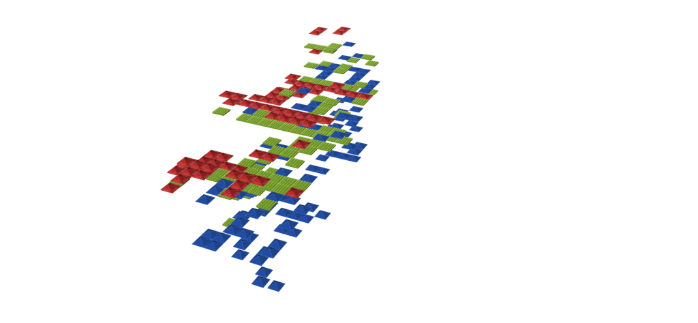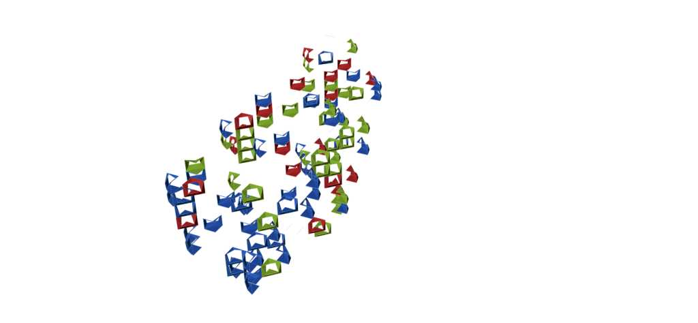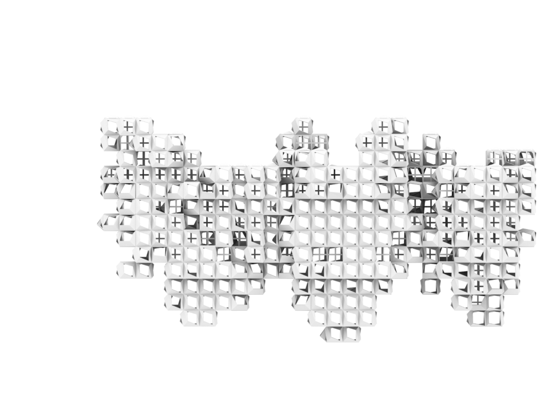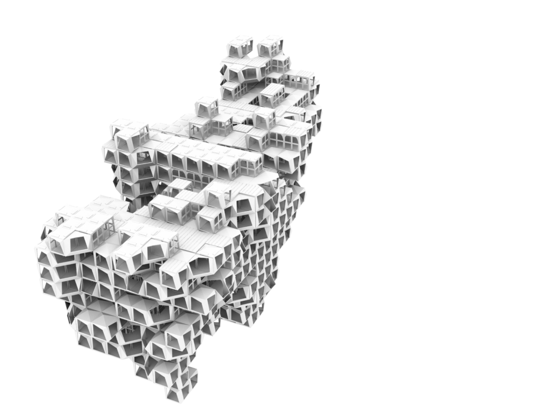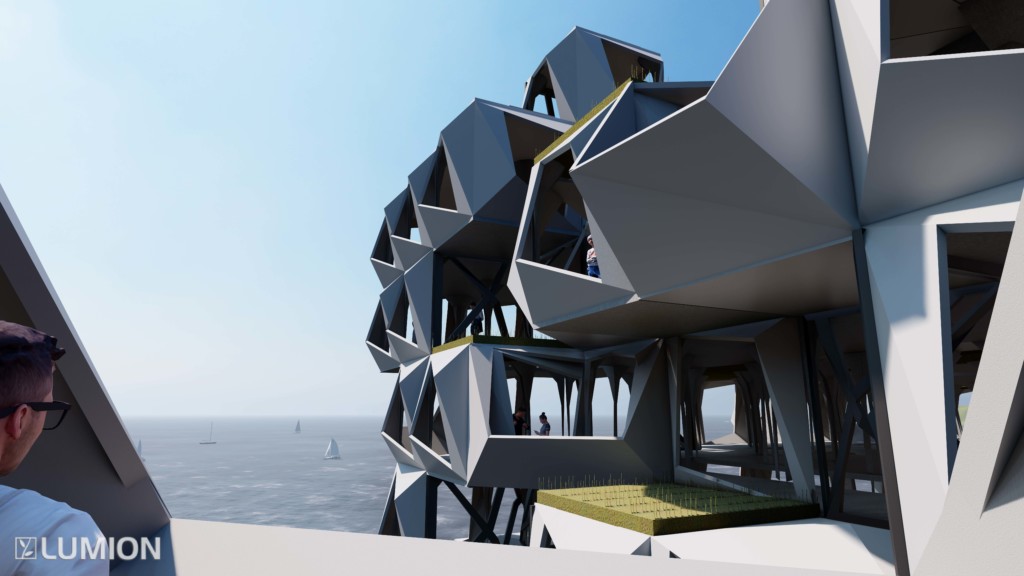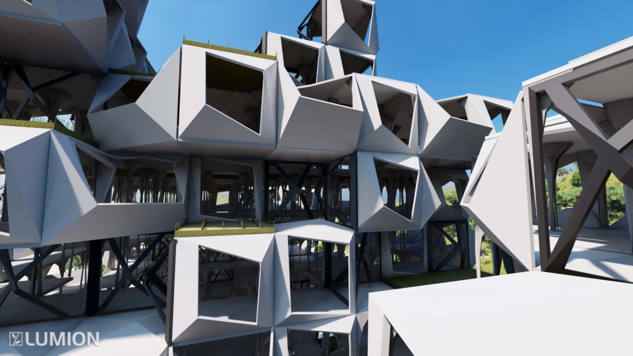An exercise in controlling a seemingly random growth and aggregation of cells. Attempting to develop a rhythm of growth across a specific area. Bringing the growth up, down, then up again.
After establishing a single mesh from the controlled aggregation, analyze the solar gain of the surface in accordance to Barcelona’s climate. Then finally assign specifically designed components to correlate to the levels of radiation on each surface of the structure.
Our concept was to create an aggregation of modules that fit into a city scape allowing for movement underneath either by natural forces eg: river, or by man made forces such as roads or railways. This provides potential solution to the future of density in cities. While doing this, as a challenge we wanted to mimic mounts and/or wave patterns.
Iterative Growth
Architectural Elements
Frame:
(0;0) : Interior Column
Bottom and Top Closures:
(1;0) : Floor Slab
(1;1) : External Roofing
Vertical Closures:
(2;0) : Window
(2;1) : Doors
Window Louver System:
(3;0) : Window Louver 1 (High radiation exposure)
(3;1) : Window Louver 2 (Medium radiation exposure)
(3;2) : Window Louver 3 (Low radiation exposure)
Balcony and Balcony Louver System:
(4;0) : Single Balcony 1 (Low radiation exposure)
(4;1) : Single Balcony 2 (High radiation exposure)
(4;2) : Double Balcony 1 (Low radiation exposure)
(4;3) : Double Balcony 2 (High radiation exposure)
(4;4) : Triple Balcony 1 (Low radiation exposure)
(4;5) : Triple Balcony 2 (High radiation exposure)
Terraces (For Human Occupancy):
(5;0) : Double Terrace (Occupants usage)
(5;1) : Single Terrace (Occupants usage)
(5;2) : Triple Terrace (Occupants usage)
Terraces (For Device Plug-ins):
(6;0) : Solar Terrace (System usage)
(6;1) : Greenery Terrace (System usage)
Post-Processing
The architectural elements were designed to differ based on their ability to protect from solar radiation.
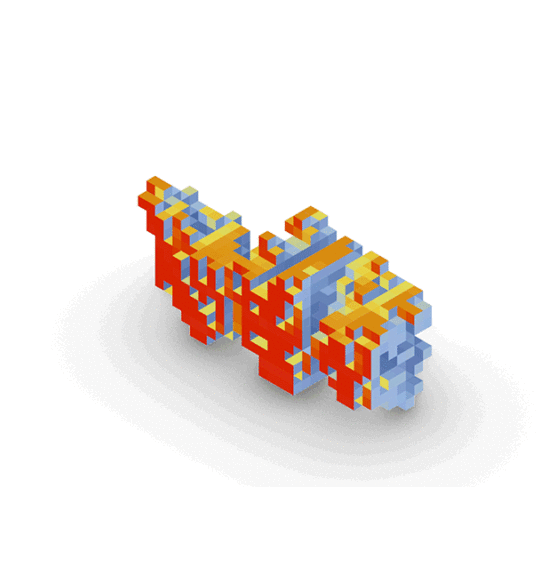
Solar Analysis of Aggregation – Barcelona
