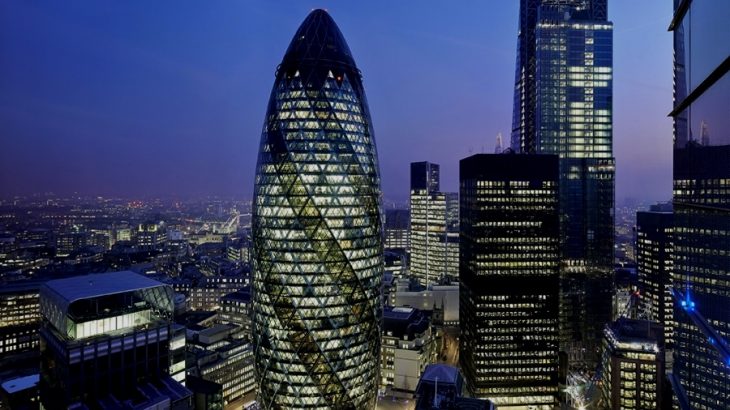30 st. Mary Axe by Norman Foster
“30 St. Mary Axe is a 40 story building in the St. Mary Axe area of London. It is recognised as one of the more distinctive skyscrapers in the financial district of London and it stands on the former site of the Baltic Exchange building. Its form is so unique, that it has been given the nickname “the Gherkin.”
Architect
The building was designed by famed architect Norman Foster of the Foster and Partners architectural firm. The Foster and Partners firm has worked on such renowned buildings as the renovated Reichstag in Berlin, London City Hall, and Wembley Stadium. They are known for their innovative approach to design that stands out particularly well against the more conservative nature of most of London’s buildings.
Design and Construction
The Gherkin is essentially an elongated, curved, shaft with a rounded end that is reminiscent of a stretched egg. It is covered uniformly around the outside with glass panels and is rounded off at the corners. It has a lens-like dome at the top that serves as a type of observation deck.
The design of the Gherkin is heavily steeped in energy efficiency and there are a number of building features that enhance its efficiency. There were open shafts built in between each floor that act as ventilation for the building and they require no energy for use. The shafts pull warm air out of the building during the summer and use passive heat from the sun to bring heat into the building during the winter. These open shafts also allow available sunlight to penetrate deep into the building to cut down on light costs. It has been said that 30 St. Mary Axe uses only half of the energy that a similarly-sized tower would use”
London view
First step “pseudo code”
- Create a circle with the diameter of the Skyscraper.
- Move the circle curve in the Z-direction to define the floors.
- Then, list the items to subdivide the 40 circles into two sets of 20 elements.
- Scale the cirlces using the graph mapper “Bezier” to shape the skyscraper contour. Both lists have their own graph mapper in order to reproduce the real geometry.
- Next, subdivide all the elements into points and then rotate.
- By flipping the matrix, the master beams have been created using the command interpolate.
- This same procedure, increasing the number of curves through a multiplication operator, should been used to create the secondary frame.
- Next, setting several perpendicular frames on the master beams and rectangles on those frames, the real geometry of the beam running along the surface will be finally achieved by lofting all the rectangles
- The pattern on the surface can be recreated using the plug-in “LunchBox” selecting the “Diamond panel ” option.
- The slabs to reproduce the floors have been created extruding the original circles turned into surfaces. The original circle curves along the Z axis need to be offseted in the XY direction and then extruded in the Z direction, creating slabs or “floors” for the building.
- Listing the last circle along the surface the same procedure specified in point two has been achieved in order to create the cap of the tower. A loft follows.
Constitutive elements
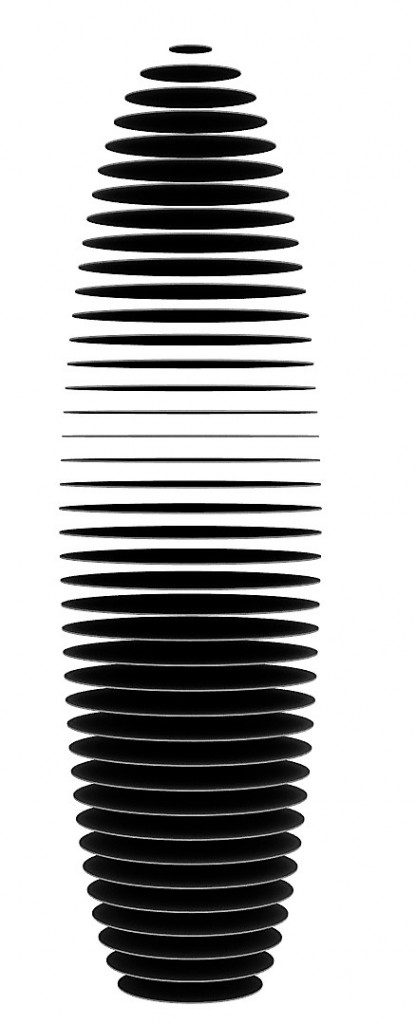
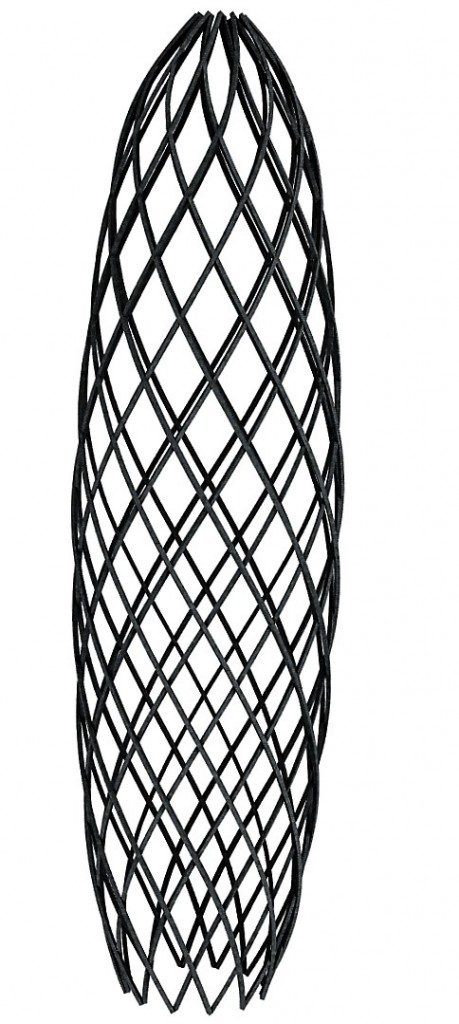

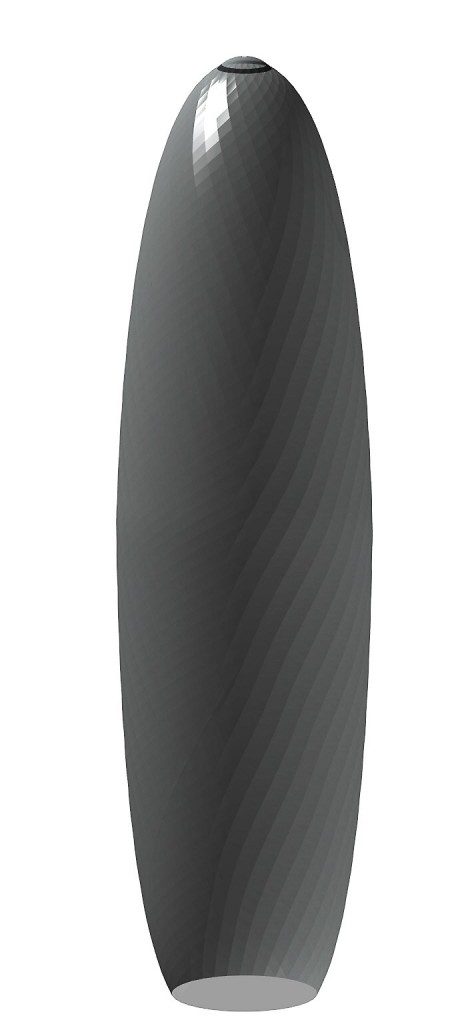
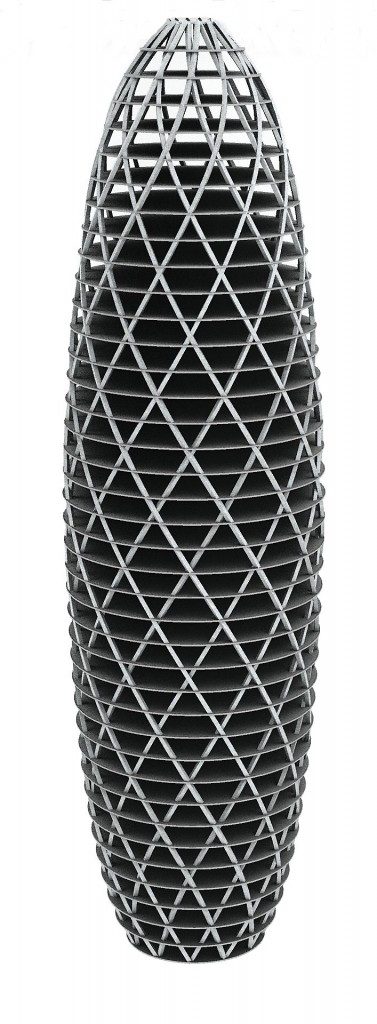
Exploded Elements
Design issues
During the design process, several issues occurred, the main one being the creation of the glass panels. The first approach began with finding the best geometrical reproduction, consisting of scaling the master beams and then by multiplying the curves used for the beams. This procedure has been used to obtain the rhomboidal perimeter correctly located on the surface, according to the main beam for the next glass panel setting. This procedure was not fully achieved due to the lack in the computational skill. For this reason, maintaining the curves previously generated as the reference the “diamond panel” from the LunchBox Plug-in was used instead.
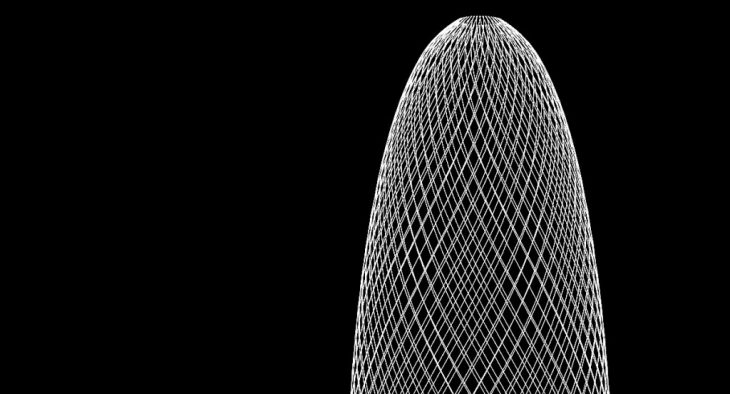
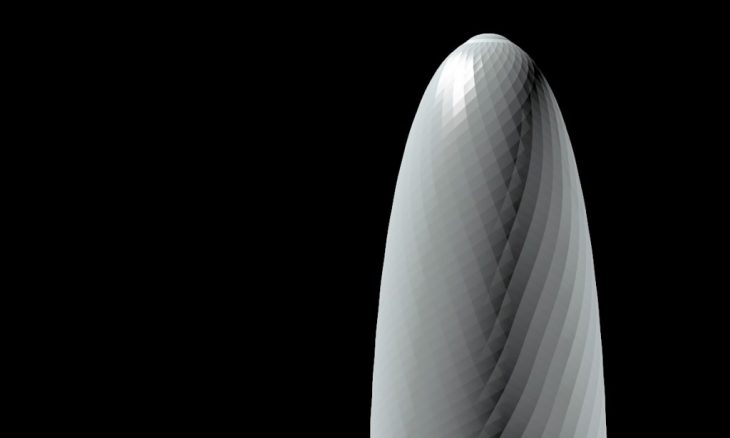
Iteration 01
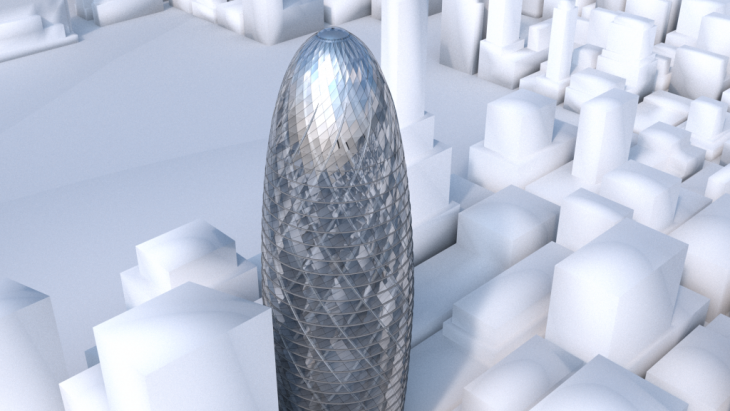 “Facing central park”
“Facing central park”
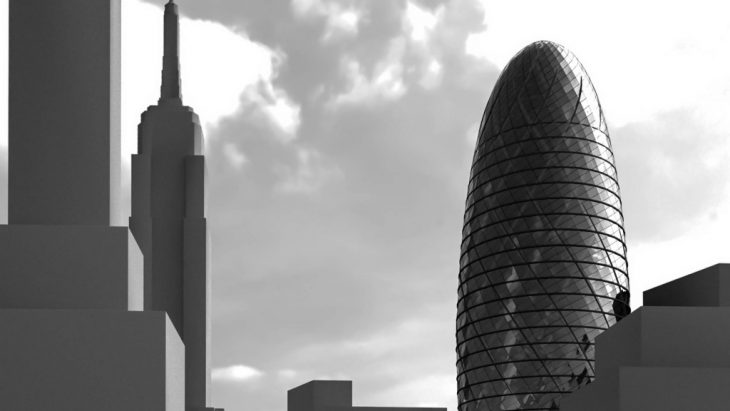 “A side”
“A side”
“Empire state of mind”
Iteration 02
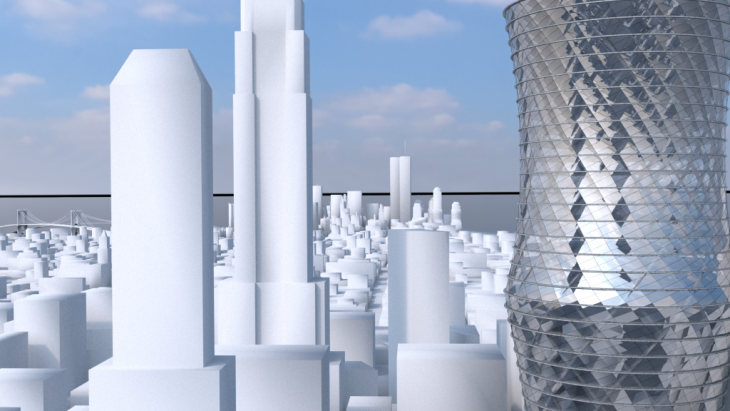 iteration 02
iteration 02
Iteration 03
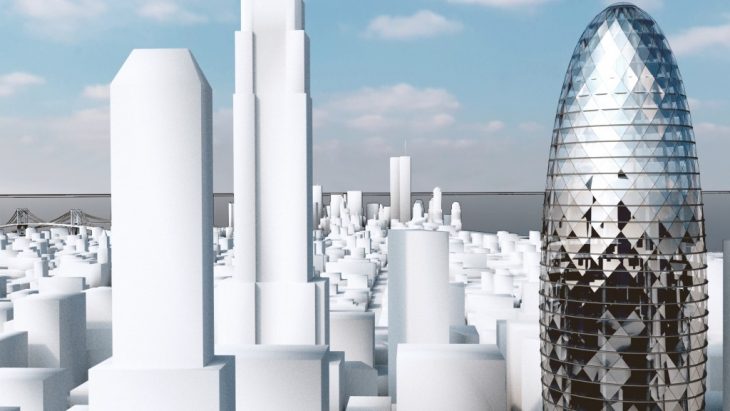 iteration 03
iteration 03
Computational Design // IaaC, Institute for Advanced Architecture of Catalonia
Developed at Master in Advanced Architecture in 2018 by:
Student: Nicola Colella
Faculty: Rodrigo Aguirre, David Andres Leon
Assistant: Daniil Koshelyuk
