Hong Kong is the most expensive city in the world in terms of housing prices, due to many factors like Economy, Real Estate and Policies, the prices of the housing is not coming down. In a City with population over 7 million it is very hard to have a good quality of living which forces almost 200,000 people living in Coffin Houses. Average house area is 15 sq.mt and it takes up to 40% of household income.
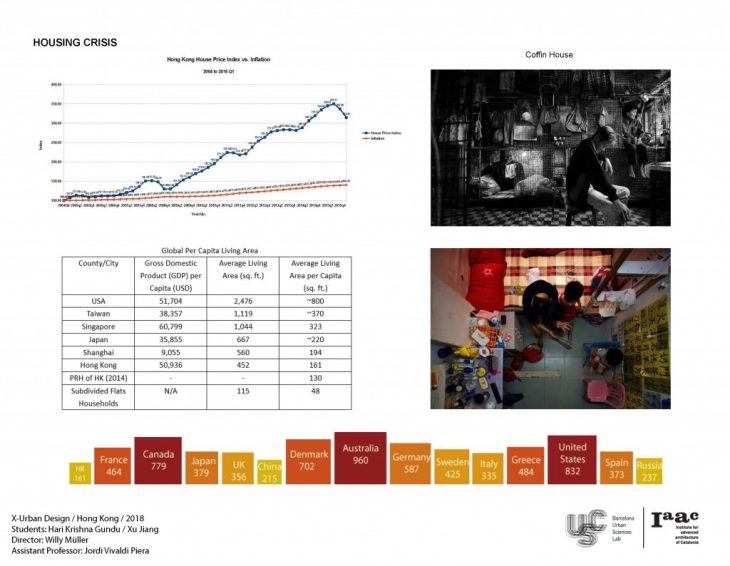
Hong Kong Government initiated Hong Kong Housing Society to tackle this issue and it is the major source to solve this problem. 29.1% of Hong Kong population lives in Public Housing. We want to research more into public housing to understand the problem of housing in Hong kong
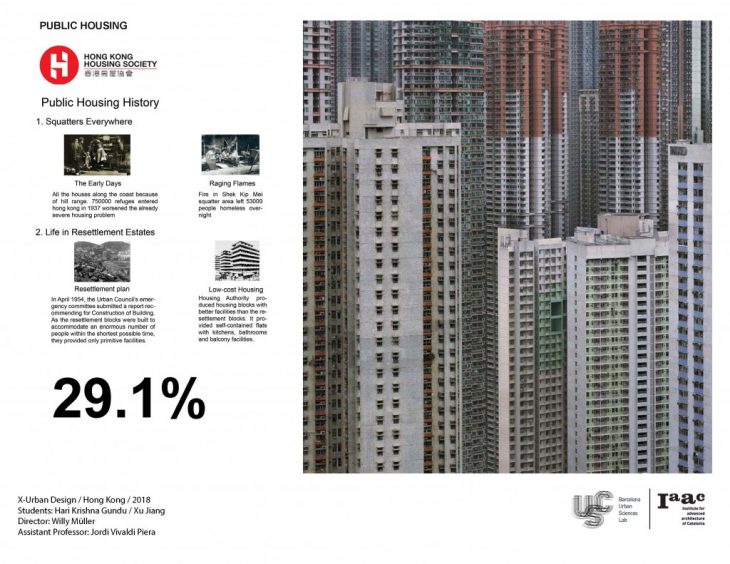
There are almost 240 Estates in Hong Kong City
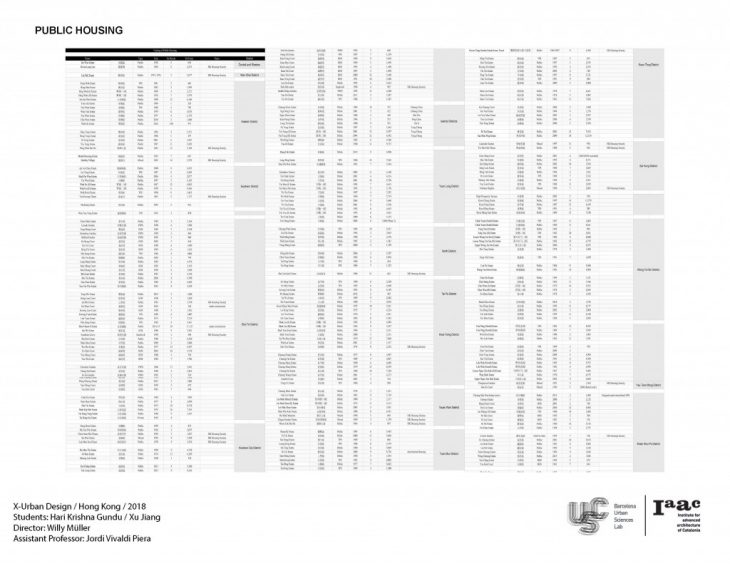
A Catalog of 8 Housing Estates is studied deeply to understand Public Housing Typologies.
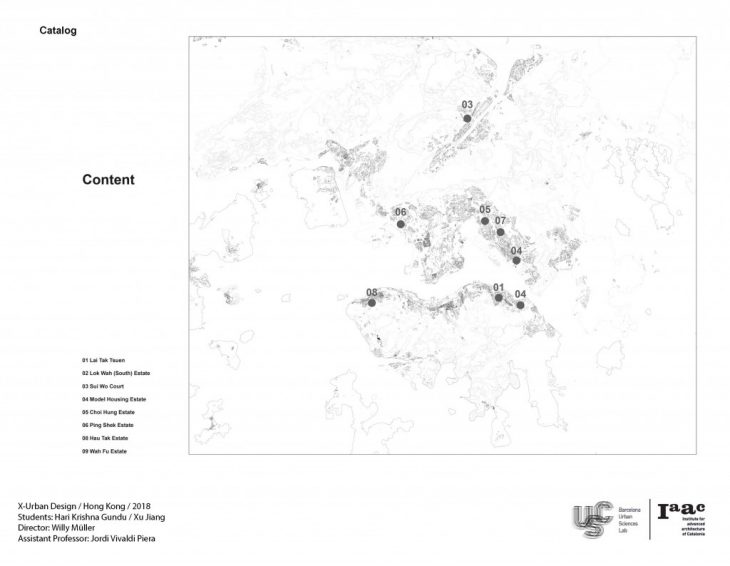
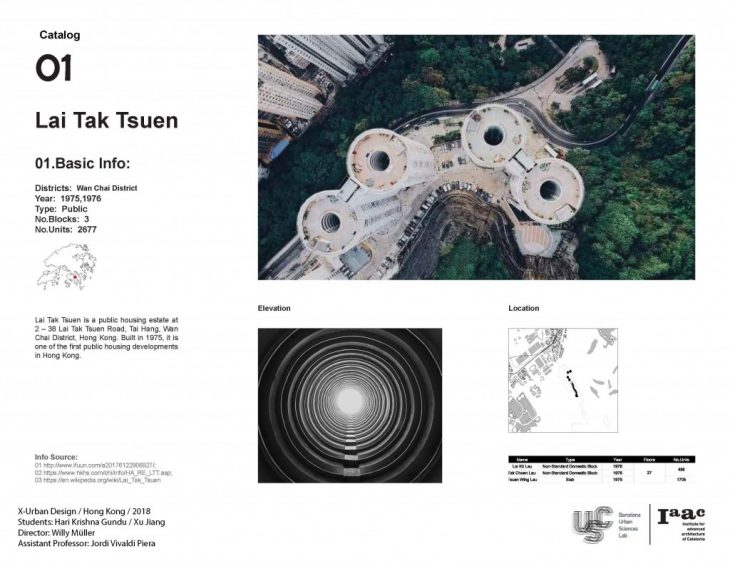
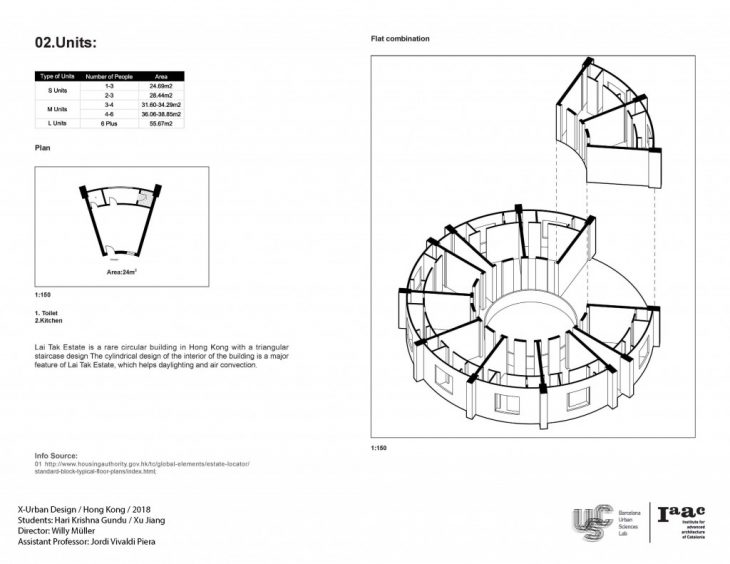
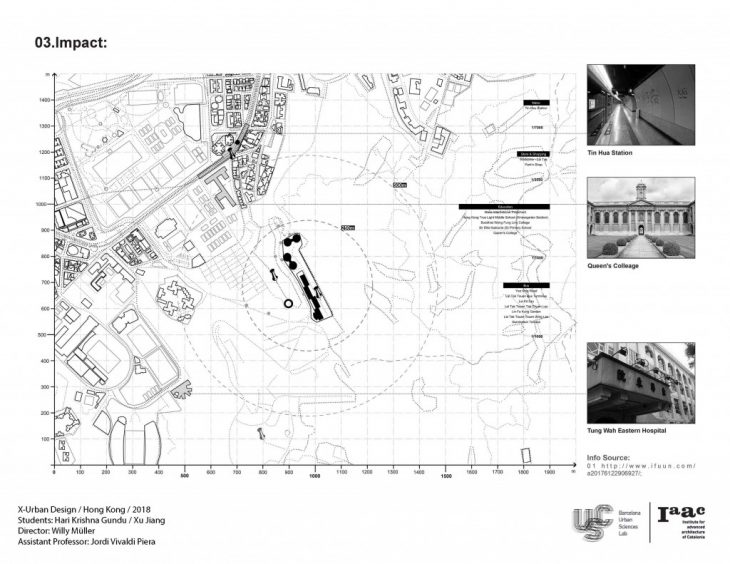
URBAN IMPACT: Transport Infrastructure in 250m radius and Other facilities in 500m radius have been identified to understand how facilities are affecting the estate and how estate is influencing the facilities around it.
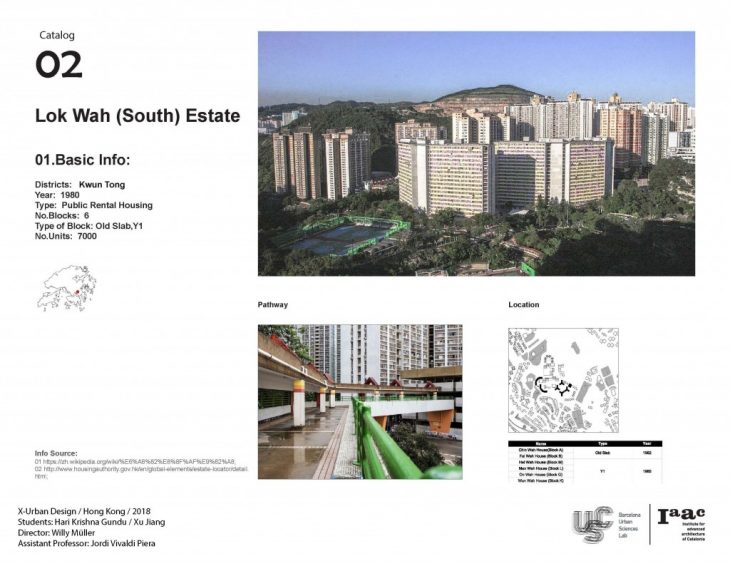
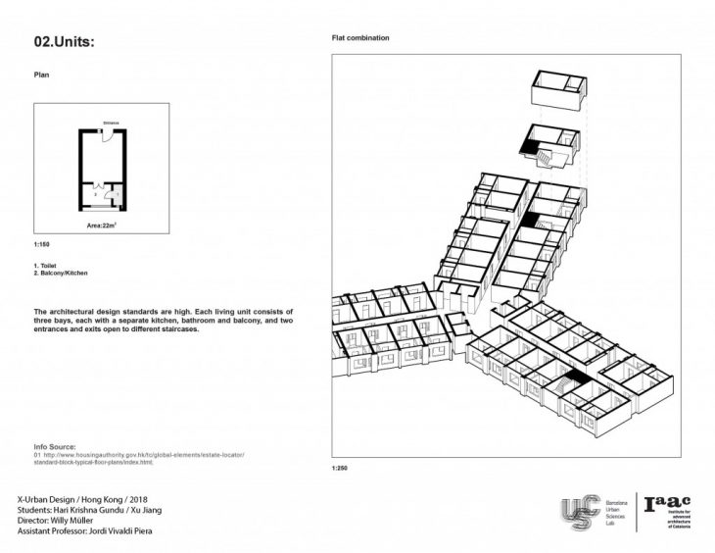
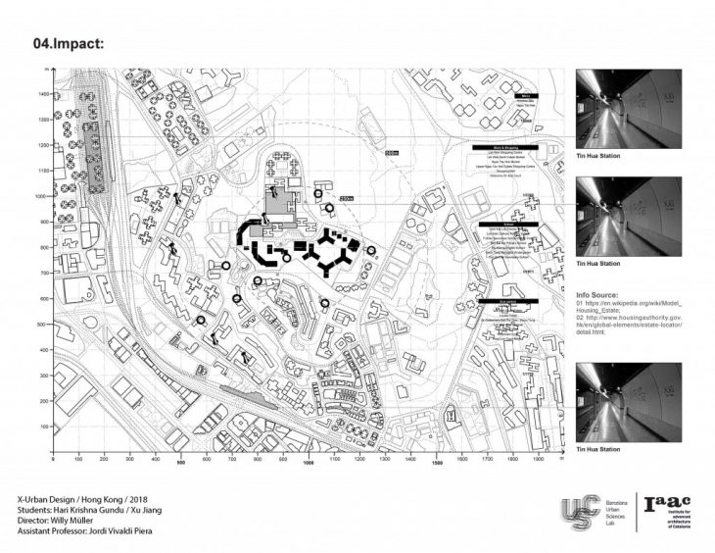
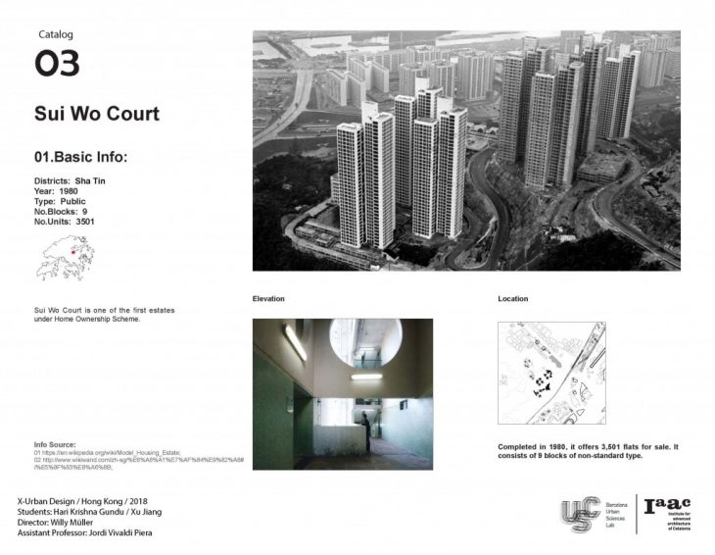
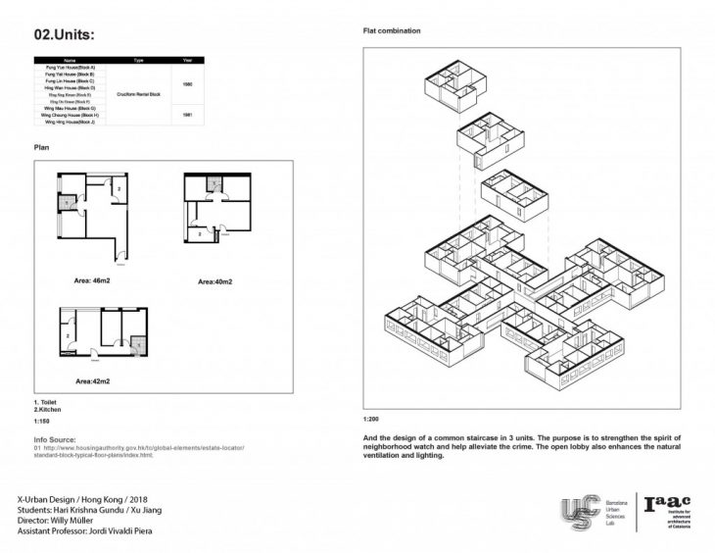
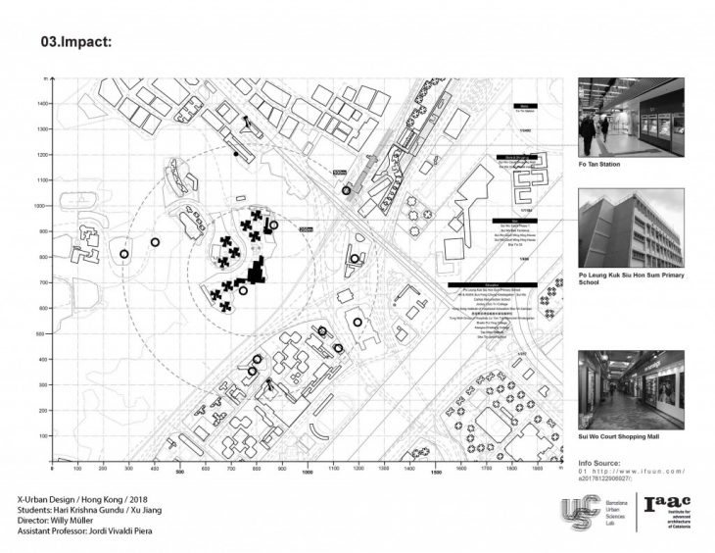
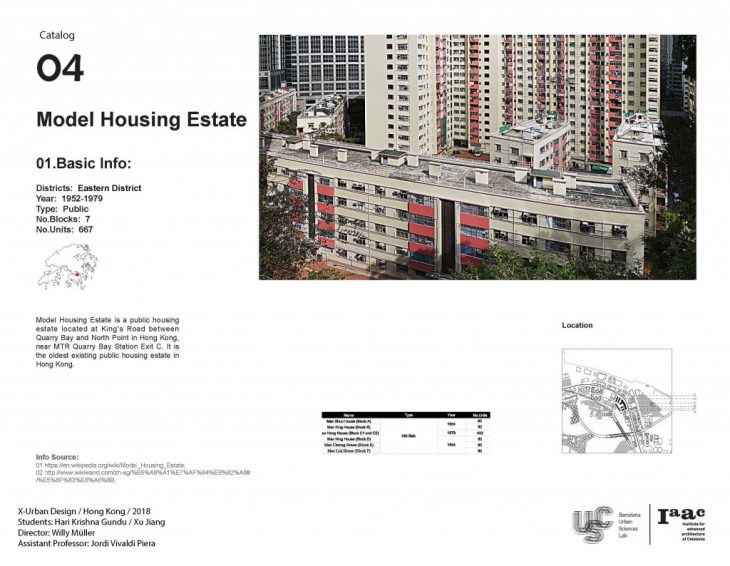
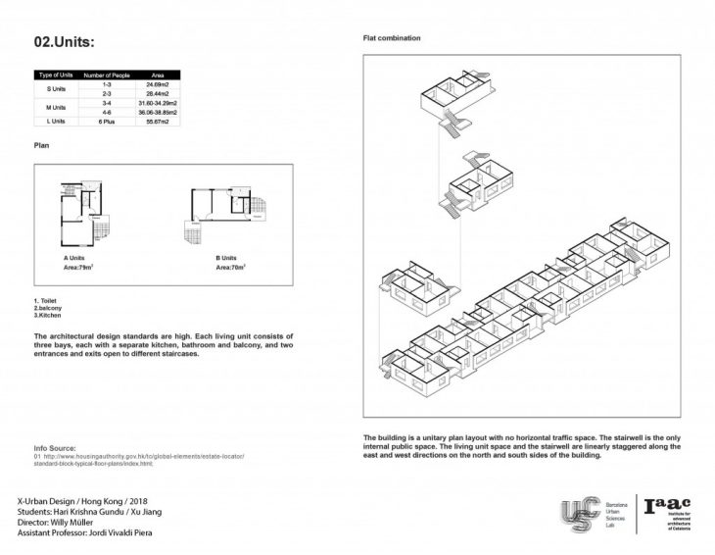
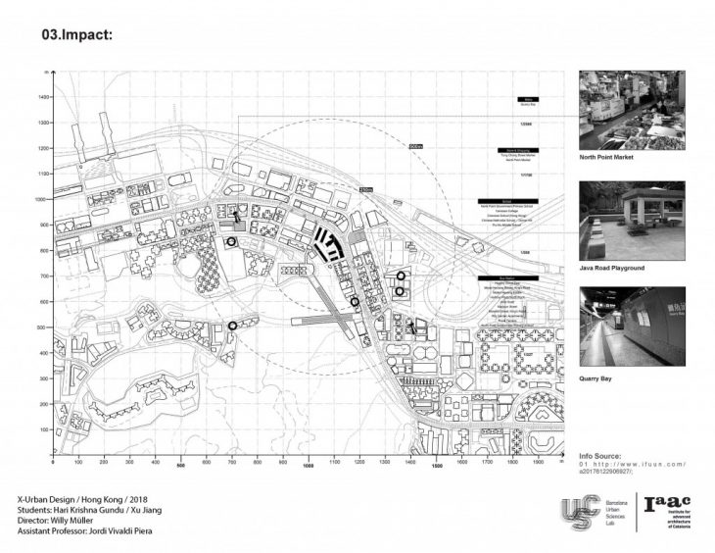
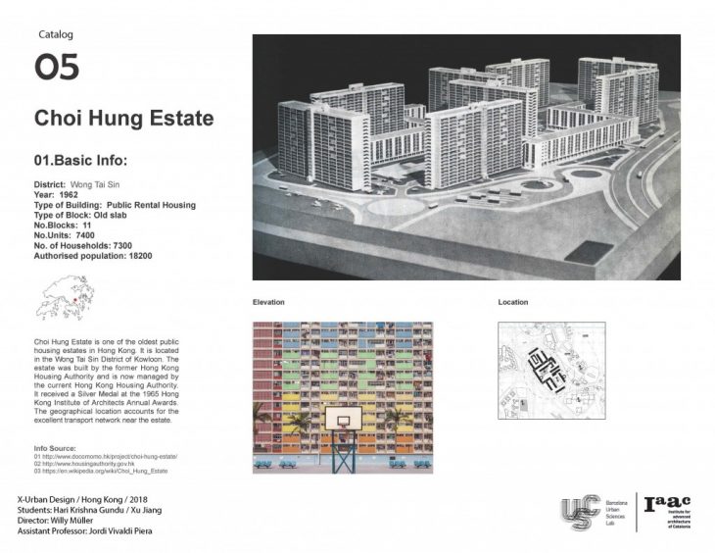
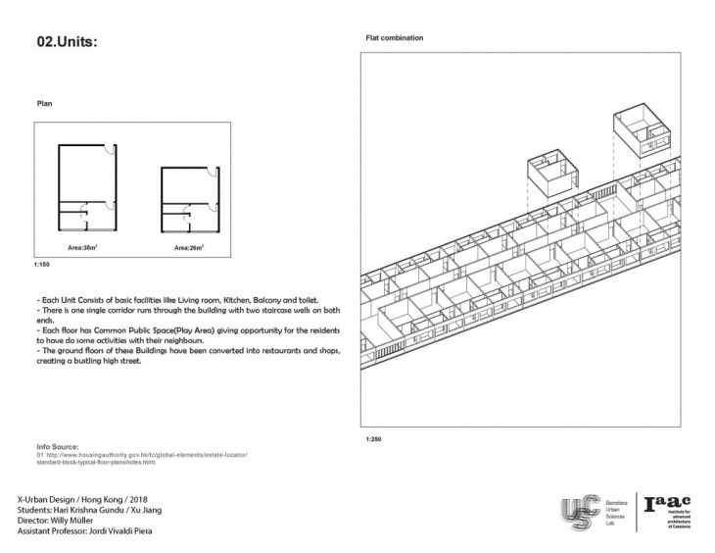
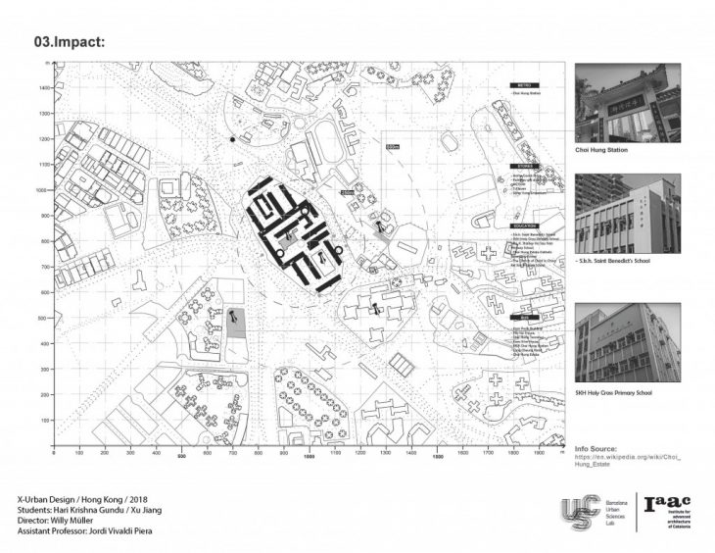
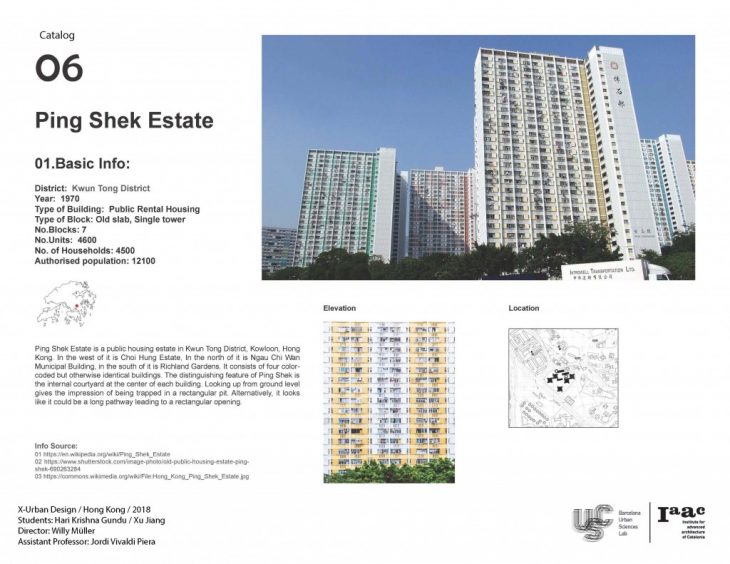
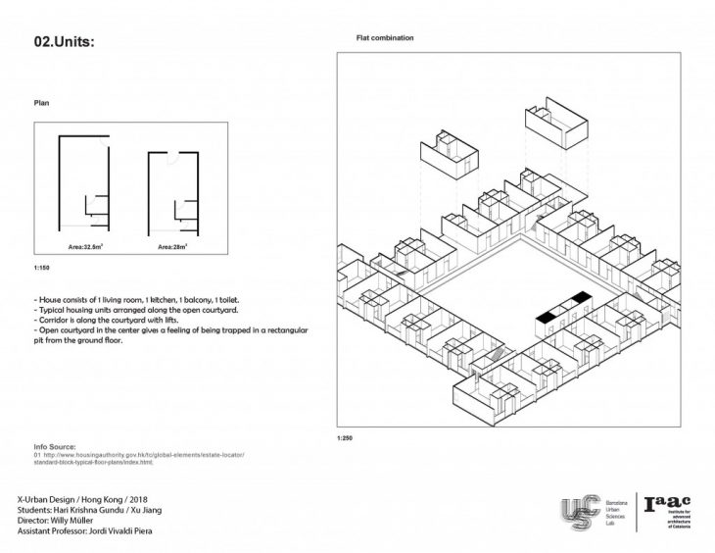
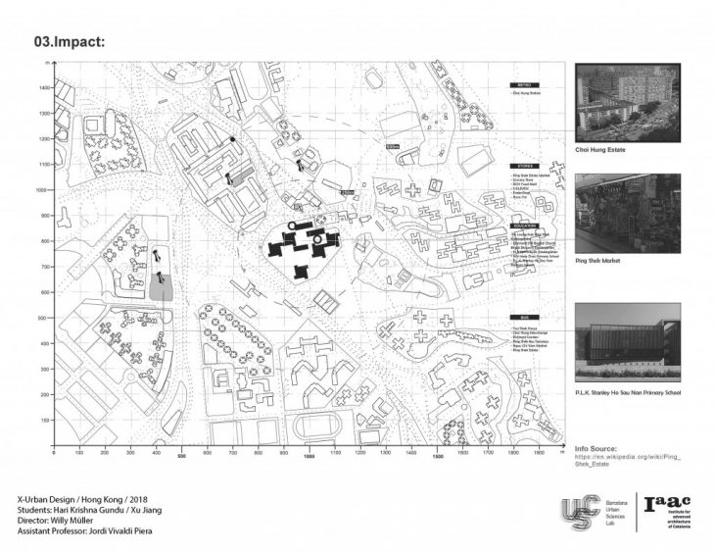
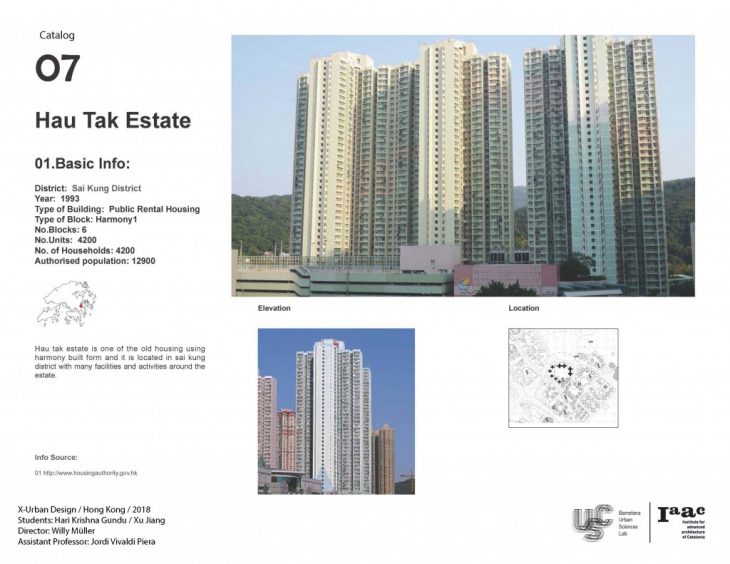
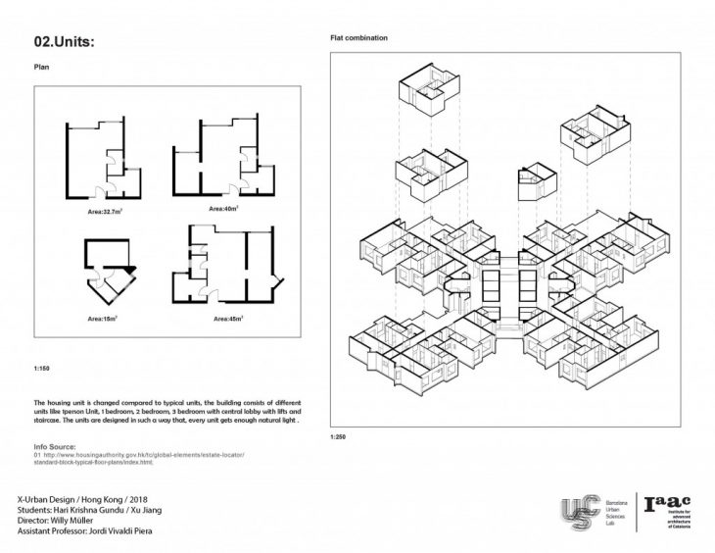
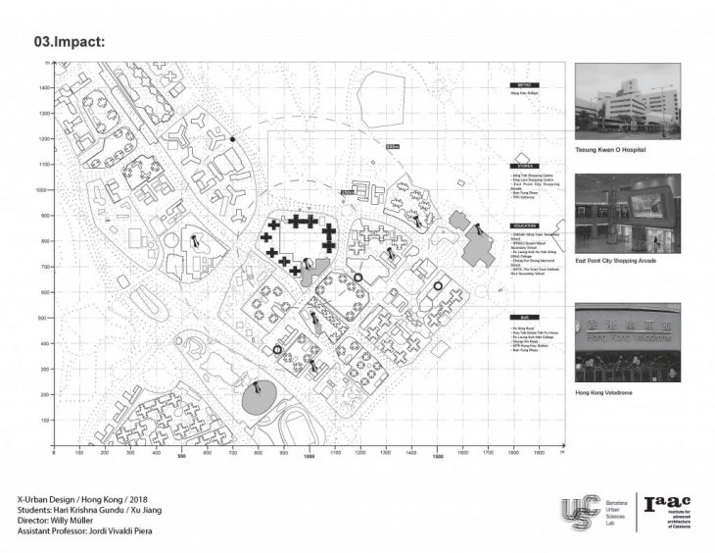
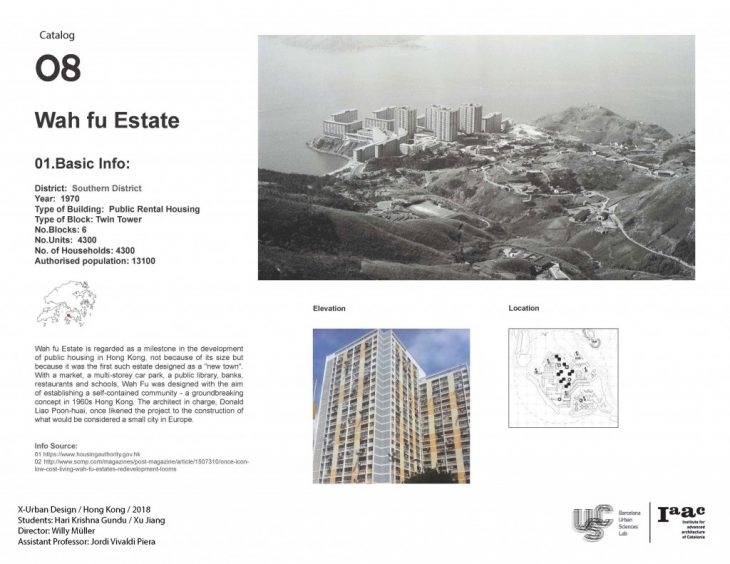
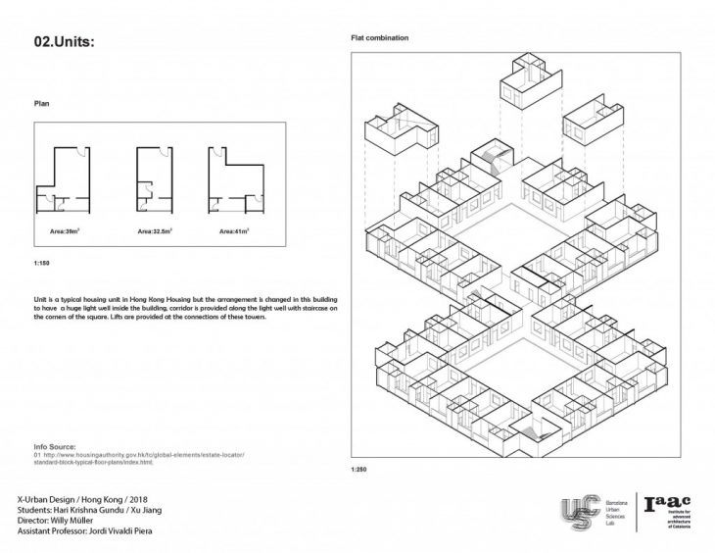
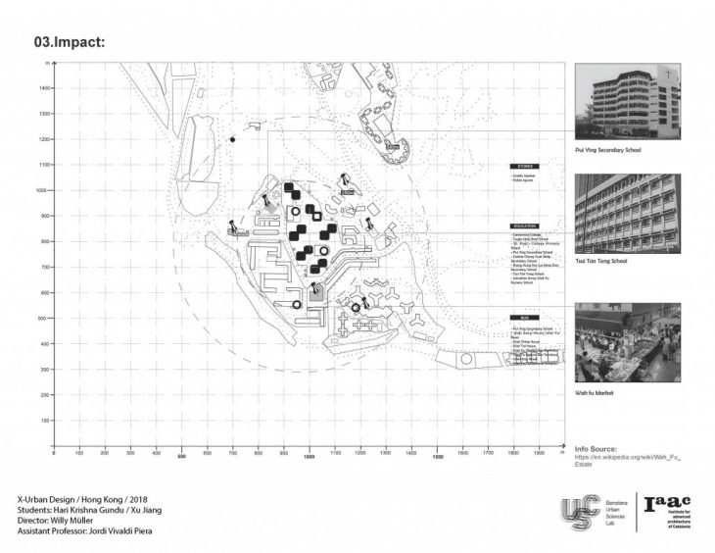
The Availability of facilities is comfortable and In the scale of the Estate overtime they started to shrink the size of the building and increase the height for compensation, by doing so they effectively increased the Estate open space. They started to introduce the idea of making a Estate as a mini-city with providing all the possible facilities and infrastructure.
Analysis: We started to analysis the number of housing units along with its style over time. Average Area curve has no trend in it, the Avg Area neither increased or decreased with time but they tried to provide minimum space for unit throughout the development i.e 20-40 sq.mt
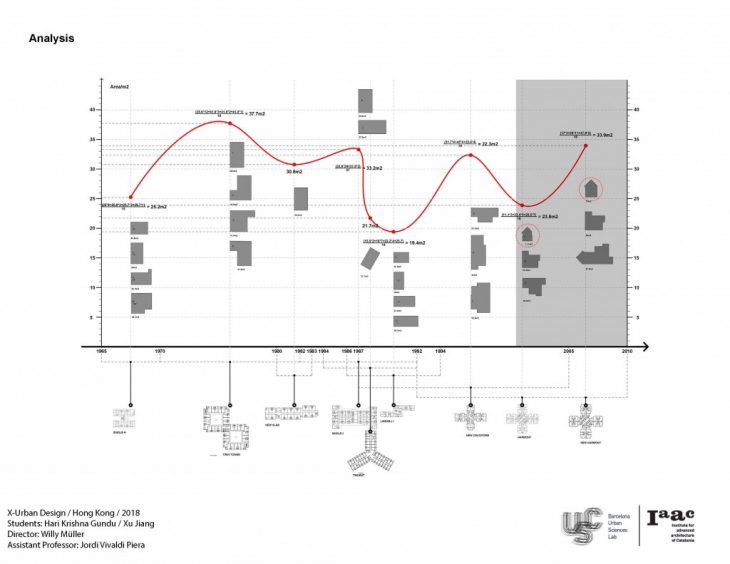
We continued to focus on unit scale and tried to analysis it by calculating its area and capacity. Each unit is designed based on the minimum requirement of each person. They only divided spaces like kitchen, toilet and living room and the user has freedom to divide huge living space into bedrooms. As the size of the house increases, the capacity also increases thus decreasing the average living space.
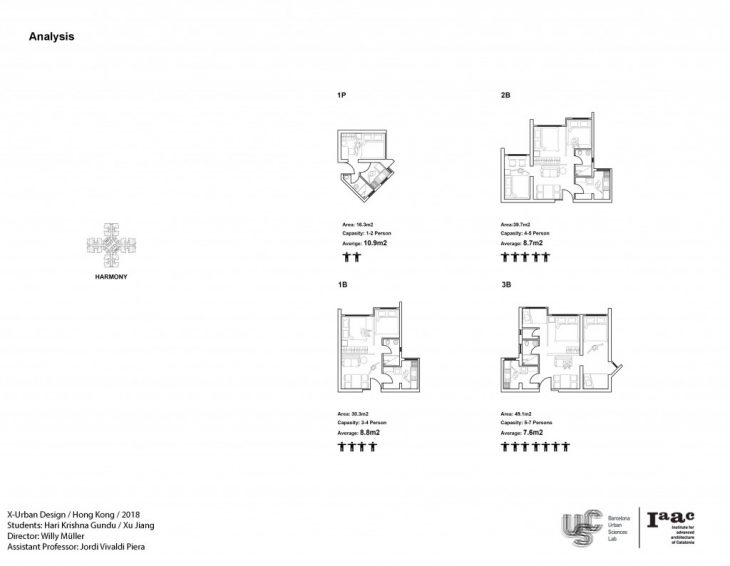
TIME SPACE ANALYSIS: Occupancy of the User is analysed based on time, the idea is to understand how much vacant space is available, as you can see in the bottom picture white colour is occupied space and the grey is unoccupied based on different times. From the start of the day till night, users occupies different spaces based on different activities as you can see in one person house the space is utilised not so efficiently compared to a 3B house where the occupancy is more and the space is used by someone.
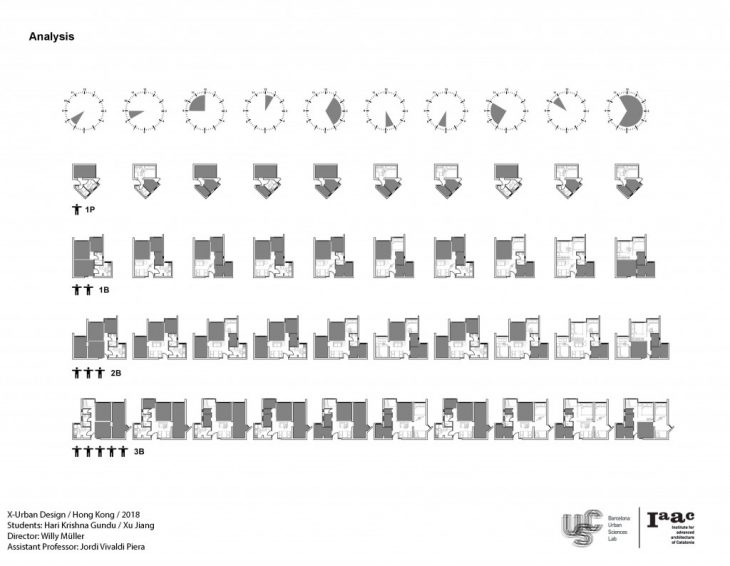
So from the analysis we introduced concept of sharing…
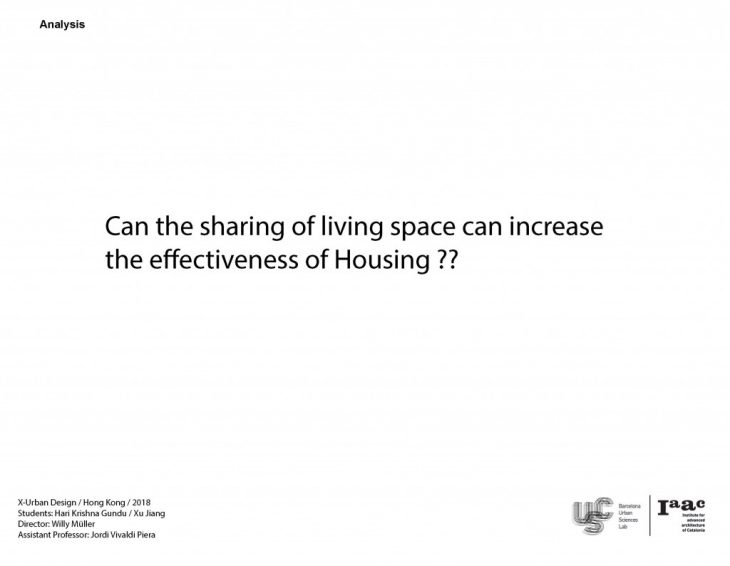
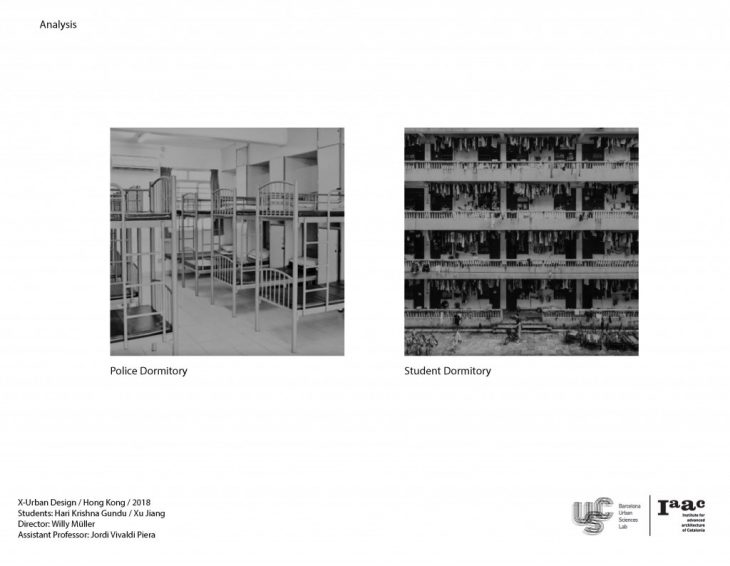
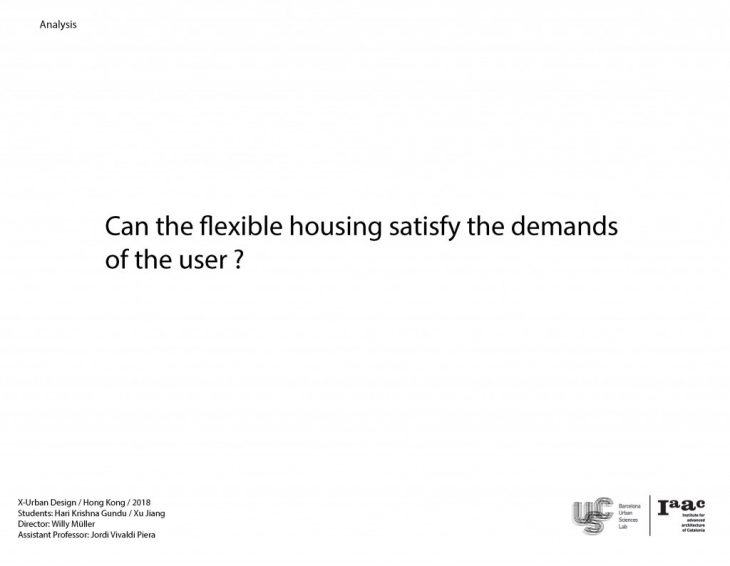
We started to look into various technologies to make the sharing and flexible housing possible.
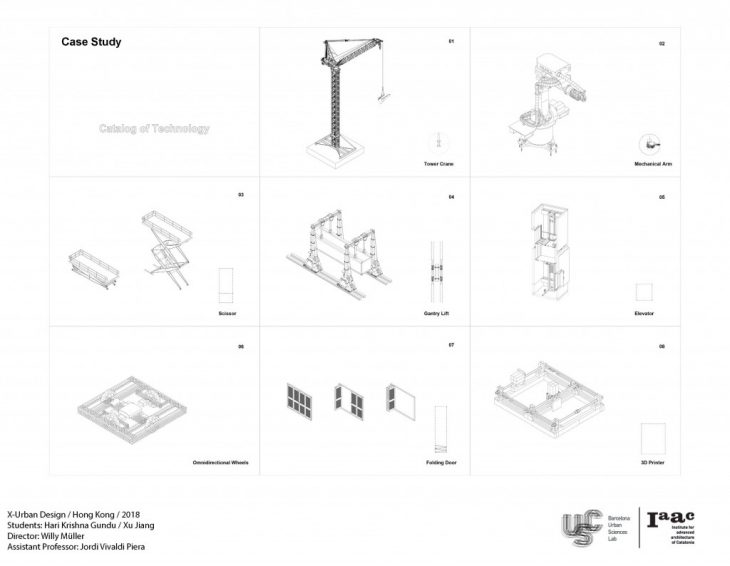
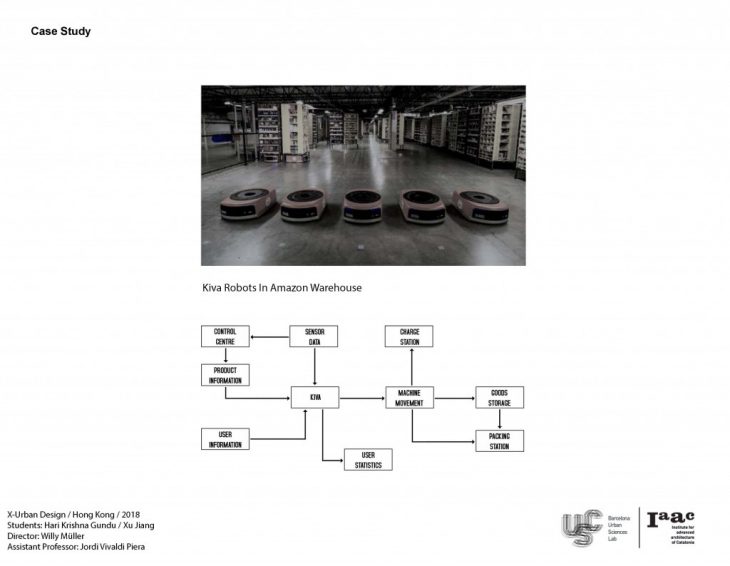
Amazon Kiva robots which are used in Amazon warehouses are user based robots which help humans to arrange and make the work process of warehouse more simple. These robots have multiple IR sensors, camera and Protocols and they follow a grid and move objects from one place to another arranging warehouse. They have chain of commands which they follow and make these system more viable.
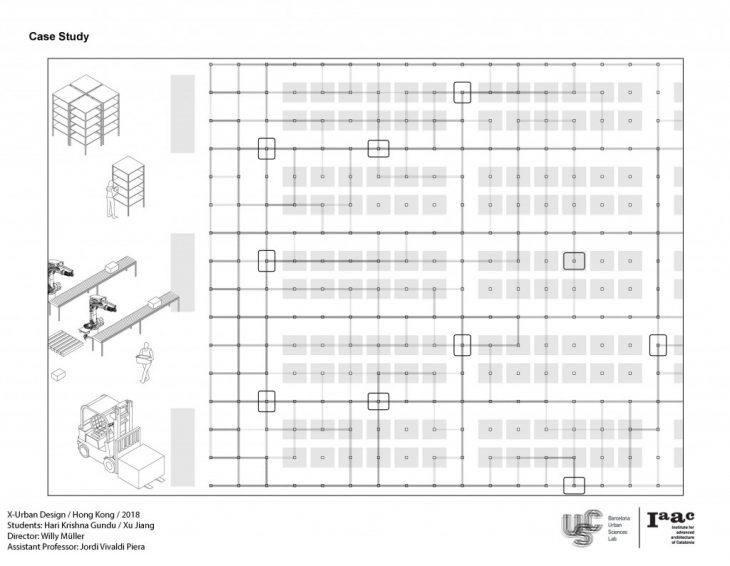
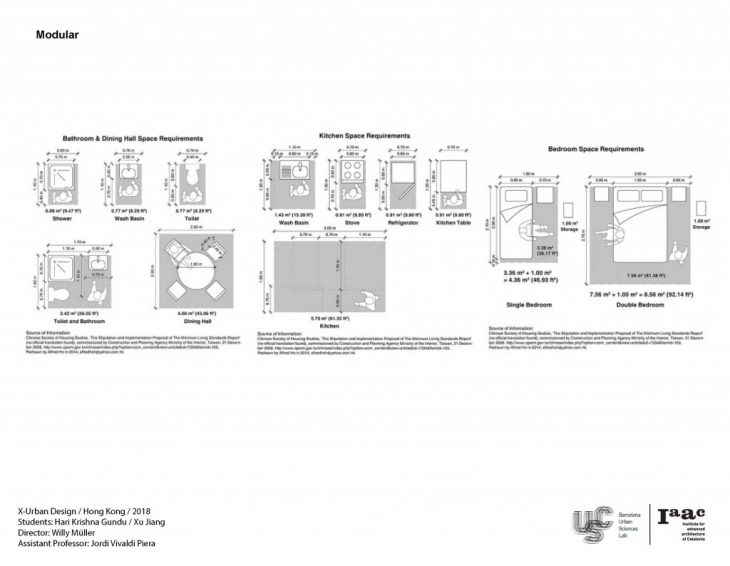
Based on the Observations from the Case study we designed modules for Bedroom and kitchen. These modules use folding mechanism to contract and have mechanical equipment embedded with sensors and motors which help the module to move. Bedroom module is fitted with Toilet and shower space along with lot of storage space.
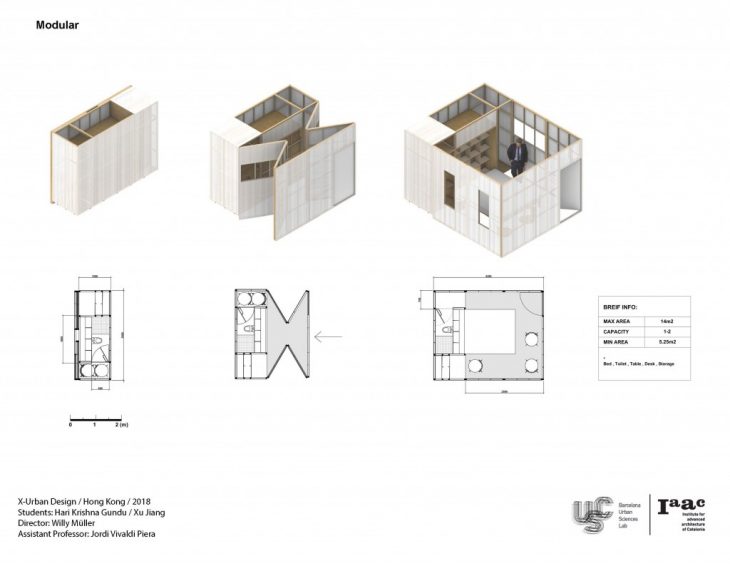
Kitchen Module is fitted with all standard kitchen equipment along with additional dinning setup.
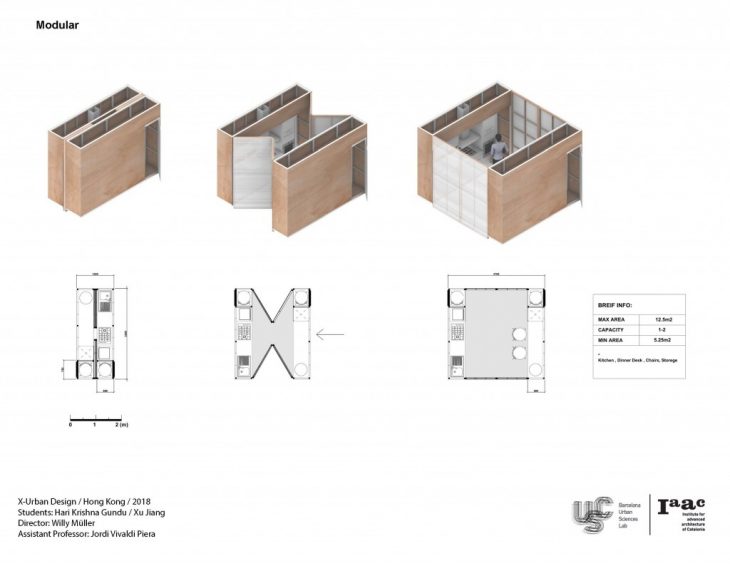
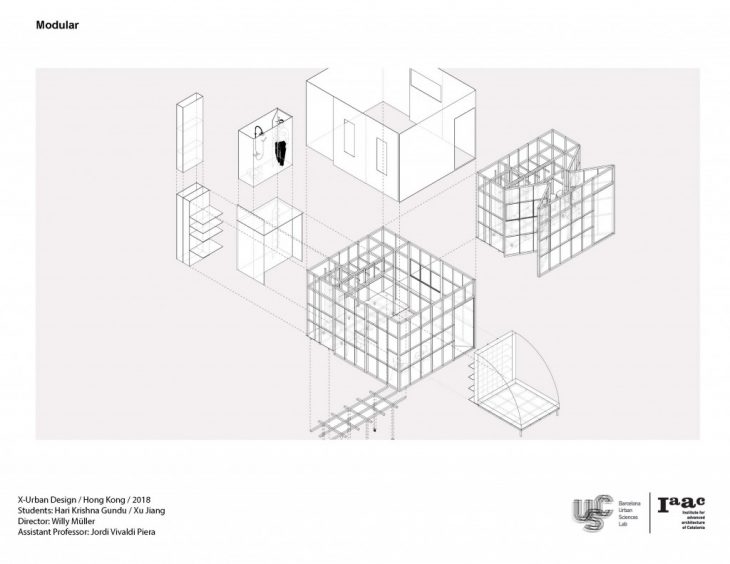
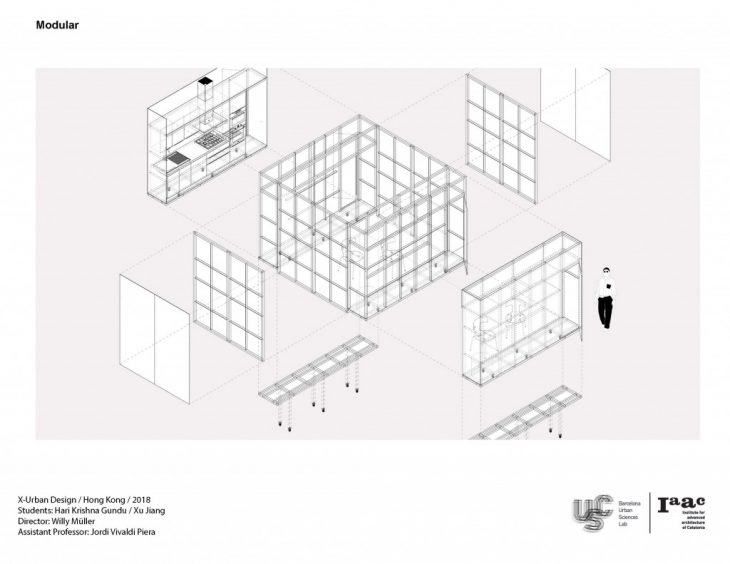
Technical drawing which explains the pipe connections for Fresh water and waste water along with the electrical connections. It also explains technical aspects of the mechanical equipment with sensors and motor. These sensors detect the people´s movement and these can also be controlled by user using 5G technology.
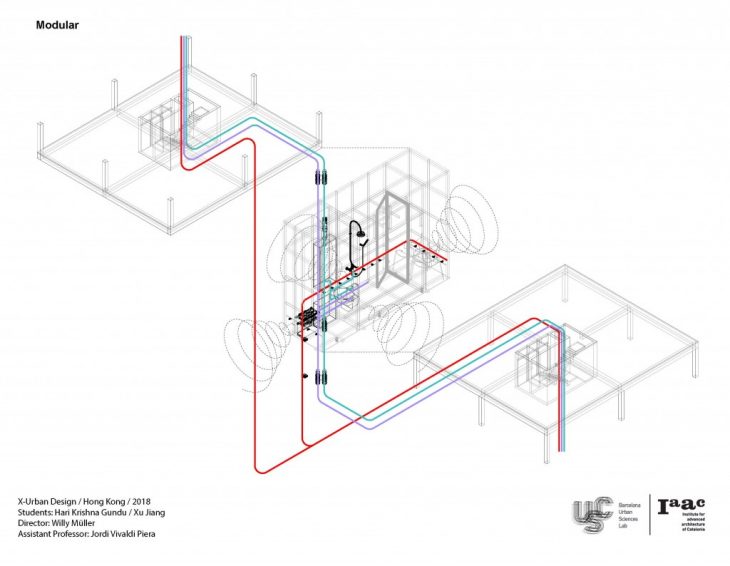
Using this Module a prototype design was made to test the amount of space that can be achieved and how the system can work and what kind of protocols to be made to make the system work better.
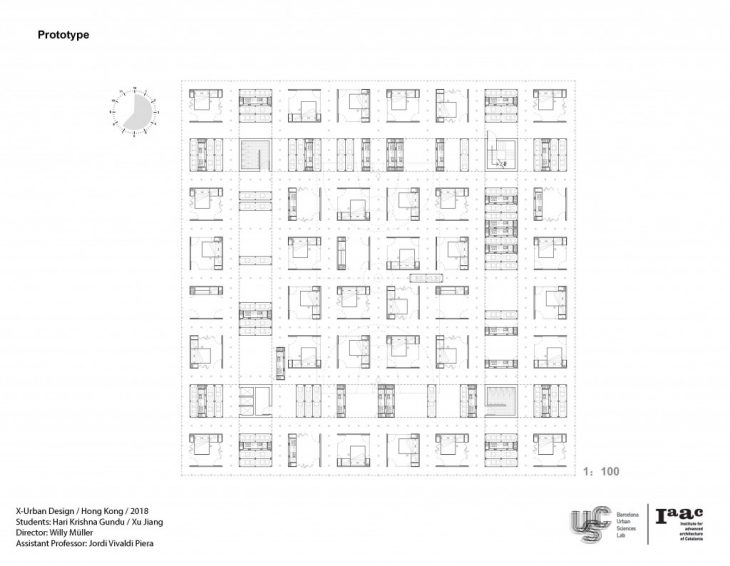
By arranging the modules a lot of space can be achieved which can be used for various functions.
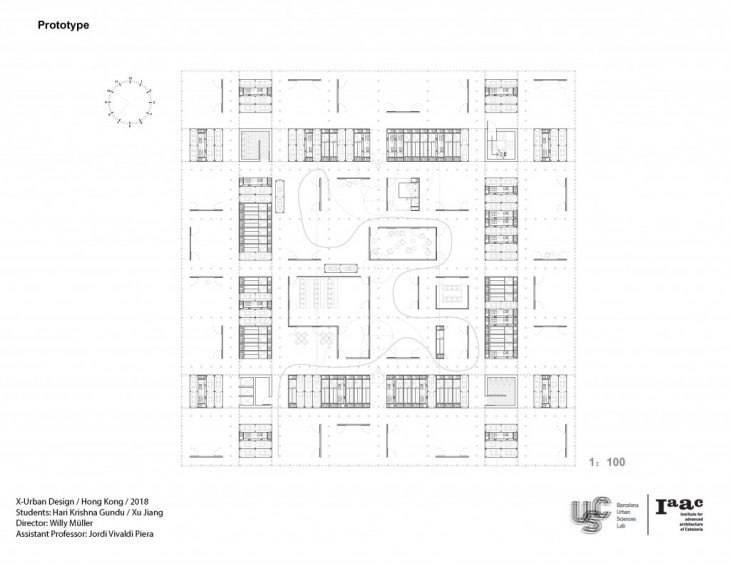
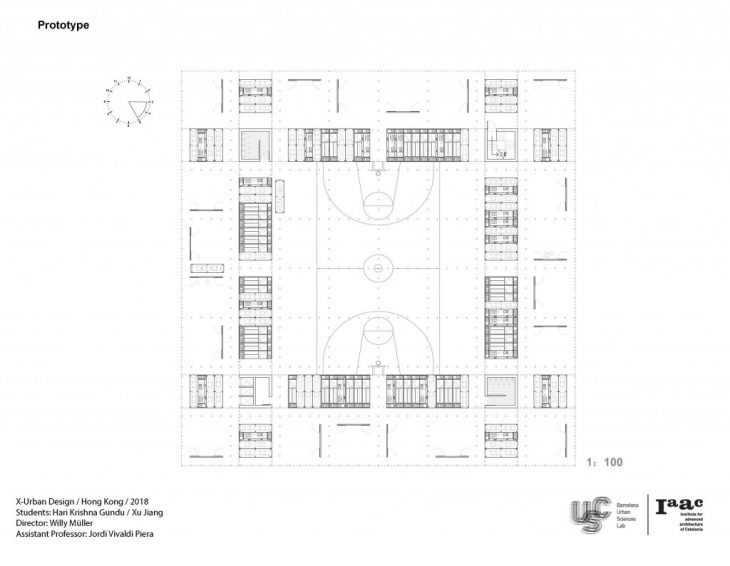
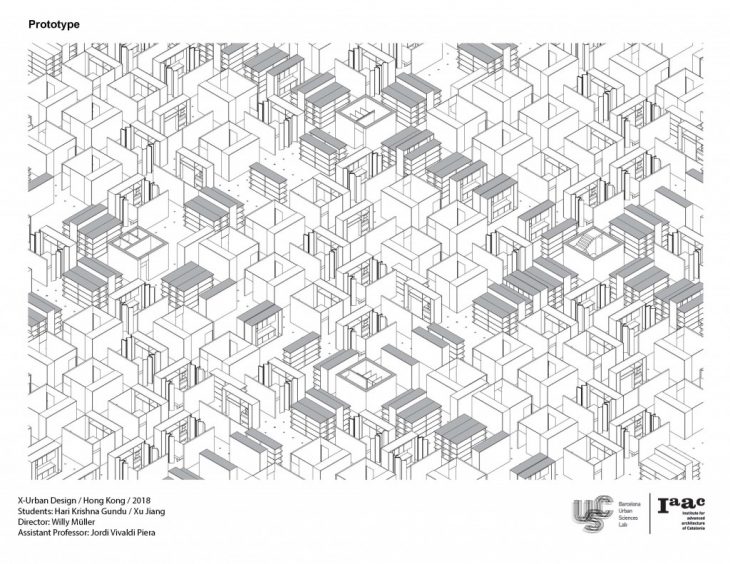
Considering the Hong Kong situation, as the prices are high and land availability is low, we shrunk the prototype design to have many levels and tried to use this idea in a skyscraper.
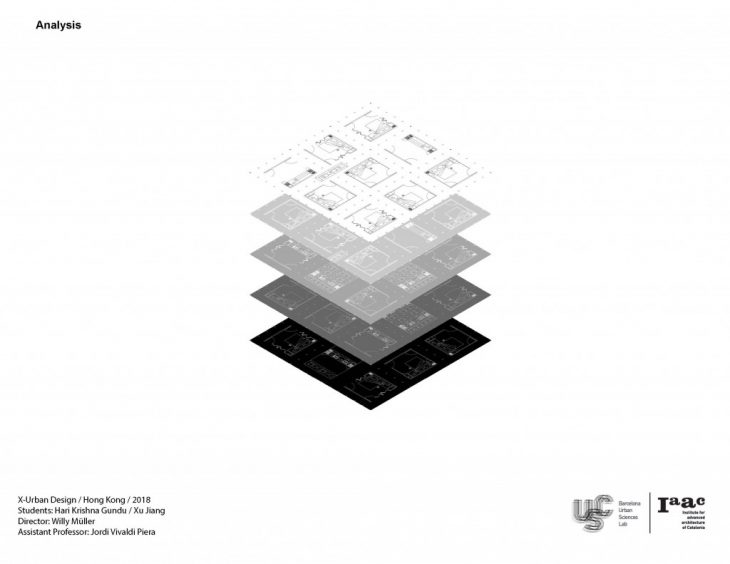
We tried various organisation of module plans, tried to create some protocols to make the concept more viable.
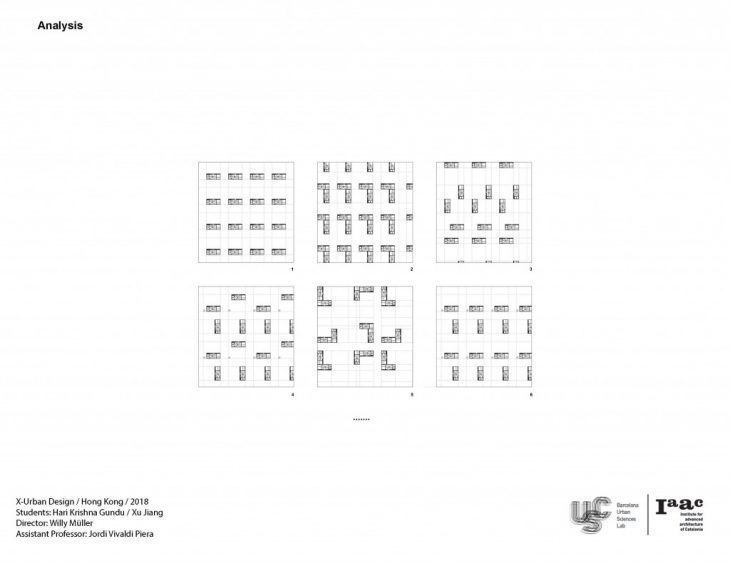
This is a typical unit plan with 8 families, the organisation of this plan shows the complete usable space when all the modules are closed and arranged according to certain protocol. All the furniture outside the modules can also move, which can be used for various functions.
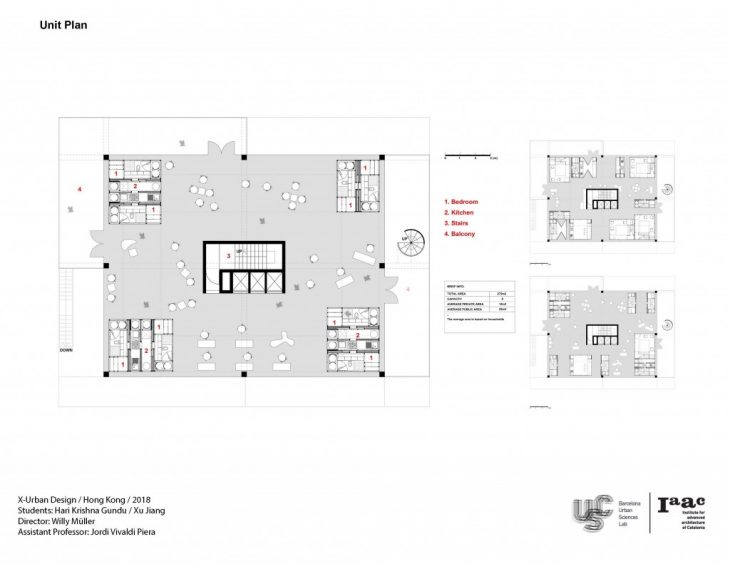
This arrangement of plan shows when every module is used and all the furniture is placed around the central core.
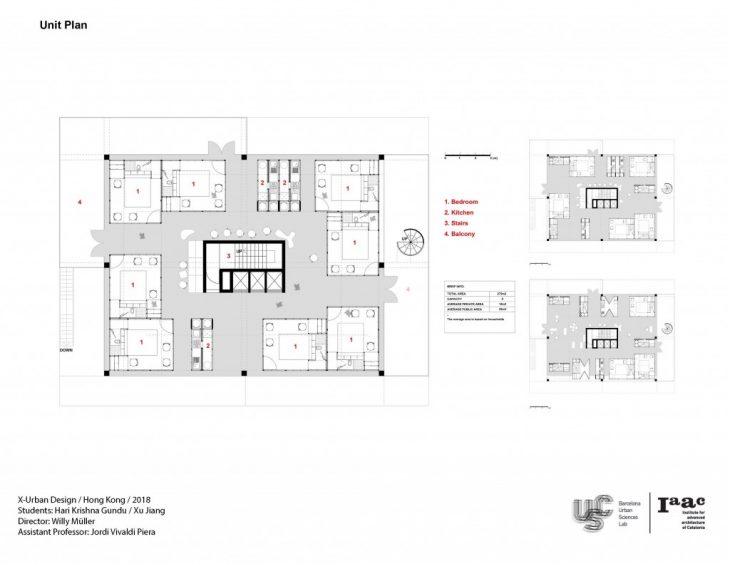
We believe private and public spaces are not rigid, the proportion of these can change based on requirements, demands and this change can be effective and can improve utilisation of space. According to our analysis we divided the devices into 3: Private, Sharing, Public
Private device- Bedroom, toilet.
Sharing device- Kitchen and dining.
Public device- Living room Furniture.
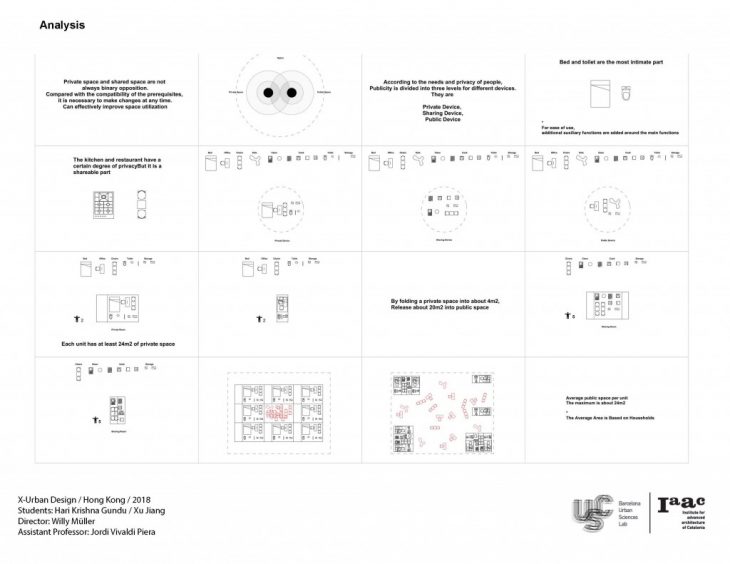
We started to develop a catalogue of forms, by using unit plan we can make 6-7 floors building inside the city junk space as it does not require a lot of ground coverage, units are combined to create a cluster. Using these clusters we created various platforms which act as open spaces in this form. Trying to use the junk space many different forms have been generated.
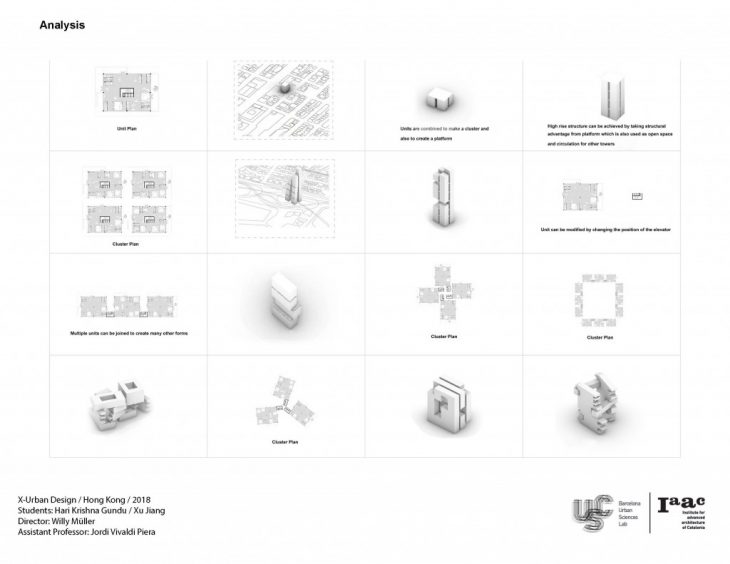
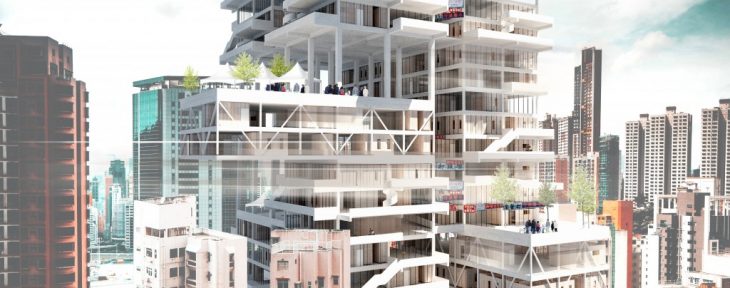
Schematic Section
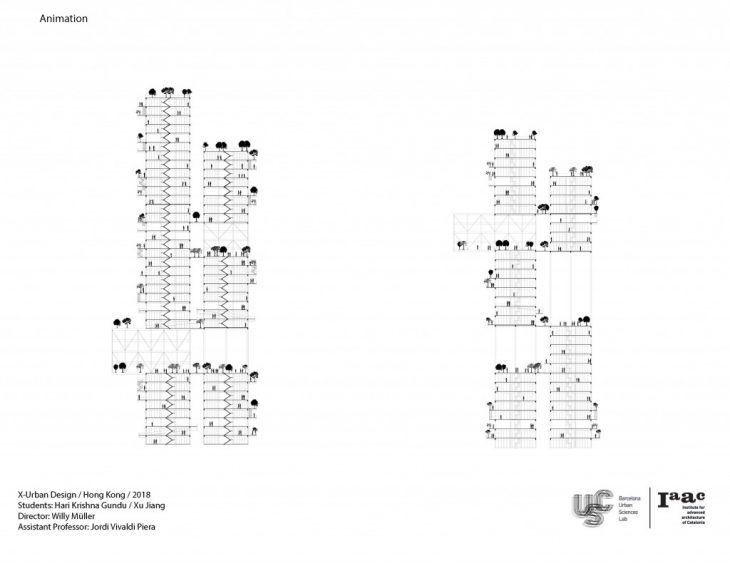
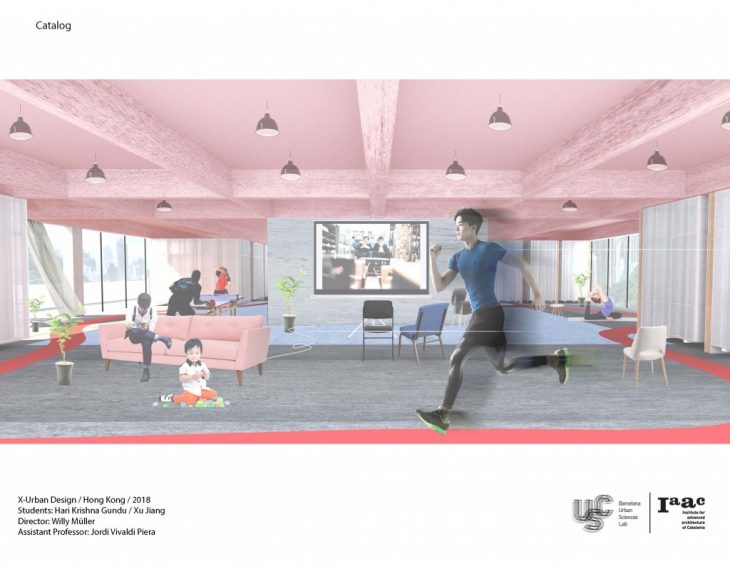
Building in a Urban Scale
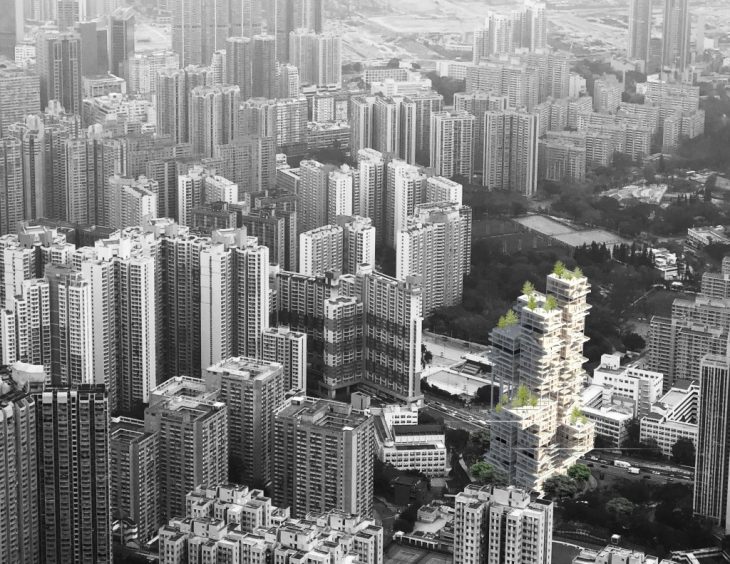
This Project is developed in Master of Advanced Architecture in X-Urban Design Studio /// MAA01 2017/2018.
Project developed by Hari Krishna Gundu, Xu Jiang
Faculty: Willy Müller
Professor Assistant: Jordi Vivaldi Piera