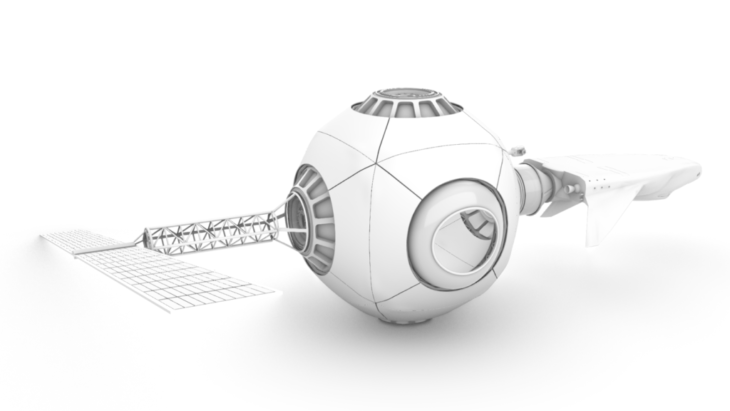
Abstract
Leverage the use of Rhino Inside Revit to bring complex geometries to a documentation level as part of the LEO Space Station, specifically the Work Module.
Inspiration and design concept
Rhino has been the tool of choice for modelling complex geometries. Revit has always been excellent at technical documentation and coordination, but the modelling of complex geometries leaves a lot to be desired. Bringing them together would enable us to have the best of both worlds. Running Rhino inside Revit brings us this opportunity.
The project in which we tested the integration is a Space Station that will orbit the earth. This space station will have different modules, and we will be focusing on the work module for this exercise.
The Work Module
The design of the work module is based on an inside out approach. It happens to be the opposite of the current space architecture: we create the interior, and based on that, we design the skin that encloses that space. Therefore we have a core at the heart of the work module, followed by a substructure that holds a skin. All these elements have different typologies, and they require different strategies when bringing them into Revit via Rhino Inside.
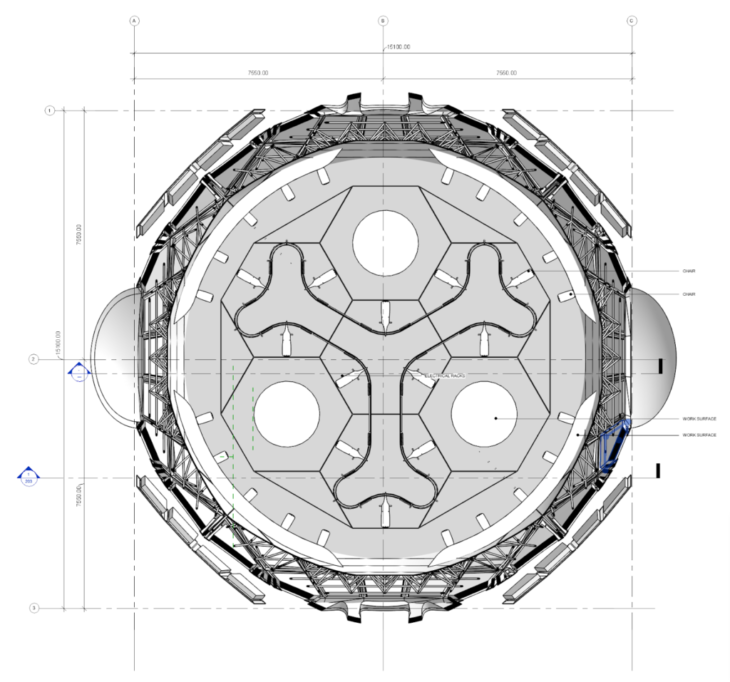
The Core
The heart of the work module is the core which is constructed by taking measurements from the existing working cabinets in the ISS, known as MDLEs and CTBs. Using their sizes to set out the rest of the furniture, we generated a shape with three prongs that create working spaces around the centre. This module also stacks vertically to create low gravity workstations.
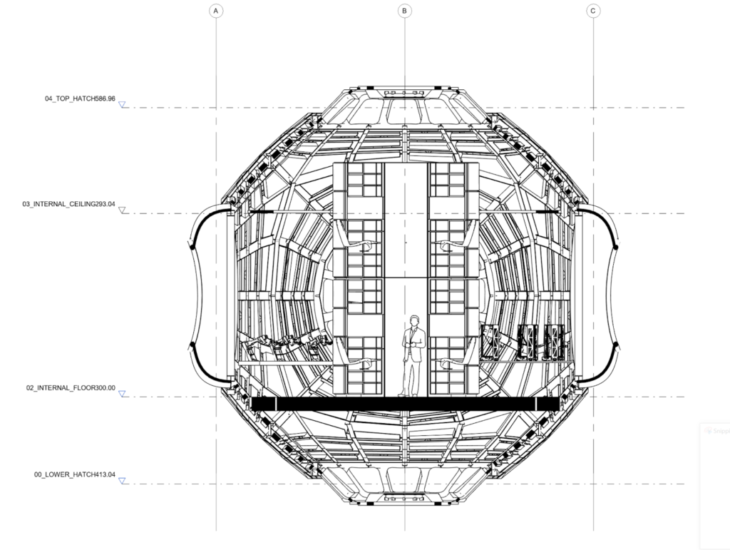
The Rhino geometry was created using SubDs. To bring this into Revit using Rhino Inside, we created an adaptive component family of 9 points that adapts to the curvature of the Rhino geometry. The result is a series of cabinets that match the shape of the intended design.
The Skin
The skin covering the core is a series of panels on a substructure. These panels were created from a SubD in Rhino and were offset and converted to meshes of different U and V configurations.
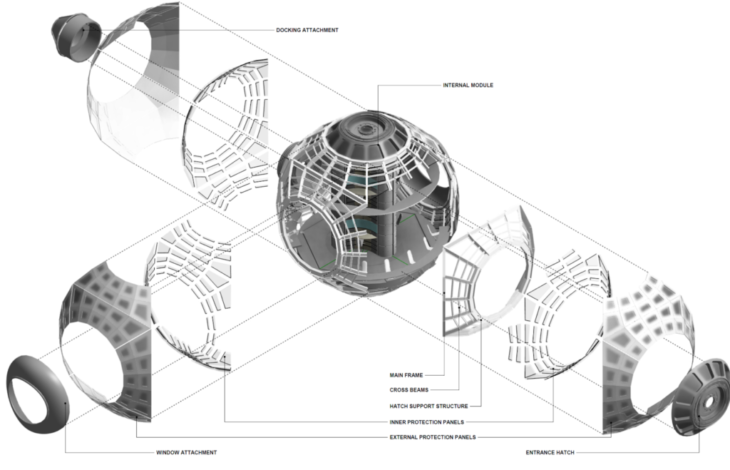
To bring these elements into Revit, we used adaptive components as well. In this case, just a 5 point component was required for the panelling and 9 point component for the external skin, as shown in the axonometric.
Typologies
The working module has two main typologies, as shown in the screenshot below.
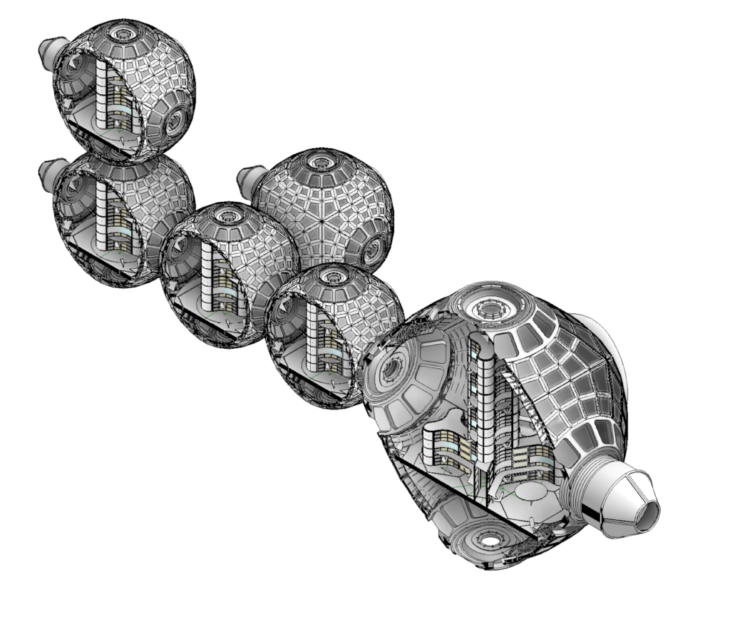
The main difference is the size and the substructure that holds the panels. We had to use a native beam family from Revit for the substructure and brought the data in through points with Rhino Inside. The data structure of the points was a challenge as we found that different design iterations of the skin would bring different point configurations.
Aggregation
The work module is a small part of the overall space station. So to generate the aggregation, we had to create a Site Model that links the different types of modules into a central file. When we update the geometry of the different module types, they will be reflected in the main model by reloading the instances.
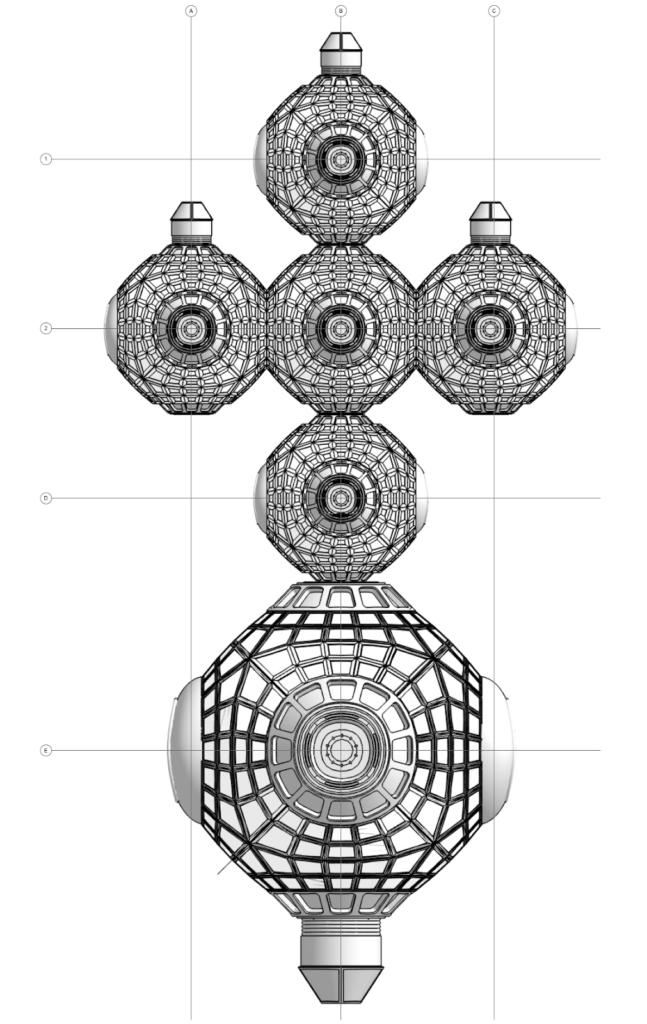
Scheduling
Part of the benefits of Revit was being able to generate schedules of all the geometries of the module for assembly, which is a great benefit for the future phases of the project.
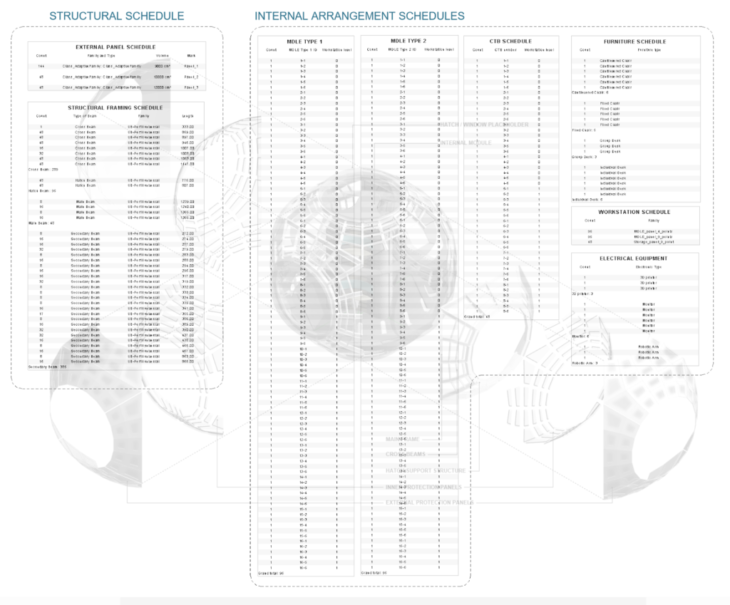
Conclusion
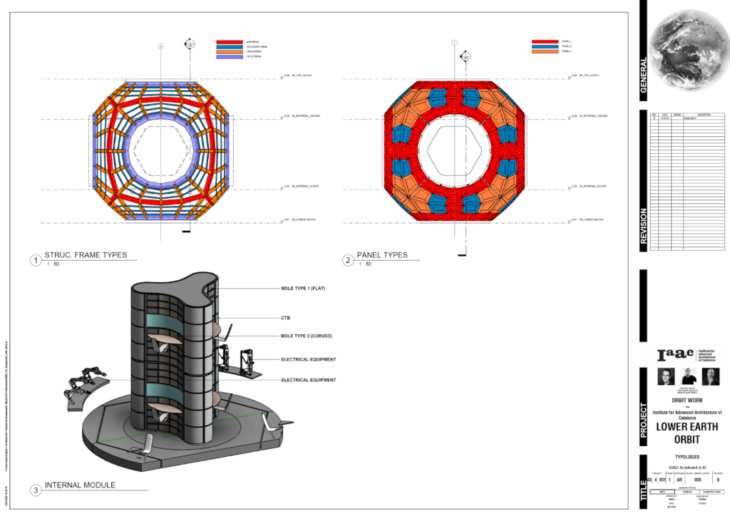
Although the integration of Rhino and Revit is still in its infancy, it provides many ways for the programs to work together and brings the power of Grasshopper to Revit. These are important steps. We can’t wait for the following steps to happen.
Credits
Space Worker is a project of IAAC, Institute for Advanced Architecture of Catalonia, developed at Master in Advanced Computation for Architecture & Design in 2021/22 by:
Students: Michal Gryko, Salvador Calgua and Bruno Martorelli
Lead faculty: Oscar Herrero
Faculty assistant: Andres Antolin
