SPACE WORKER:
Expandable Space Habitats
“Space is for everybody. It’s not just for a few people in science or math, or for a select group of astronauts. That’s our new frontier out there, and it’s everybody’s business to know about space.”
– Christa McAuliffe (astronaut)
With the rapid advancement of space technology and exploration, the possibility of living regularly life in space becomes a greater reality. This new reality will extend of every aspect of a typical day on Earth, including that of work. This studio work focuses on how humans will work in space, what challenges they will space, what type of work will they do and how they will do it in a zero-gravity environment.
THE CURRENT ISS WORK MODULE: Improving work environments
By first analysing the current research and work modules on the ISS and understanding the key components we could build on these features and incorporate them into a modern and comfortable working environment. The current research environment is one designed for practicality and efficiency as one of the early research modules. In contrast we aim to provided a space for space workers to thrive in a comfortable, more natural environment that allows for a range of specialised work.
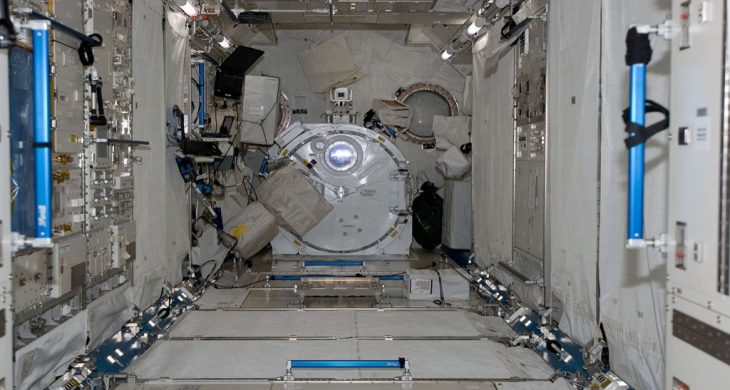
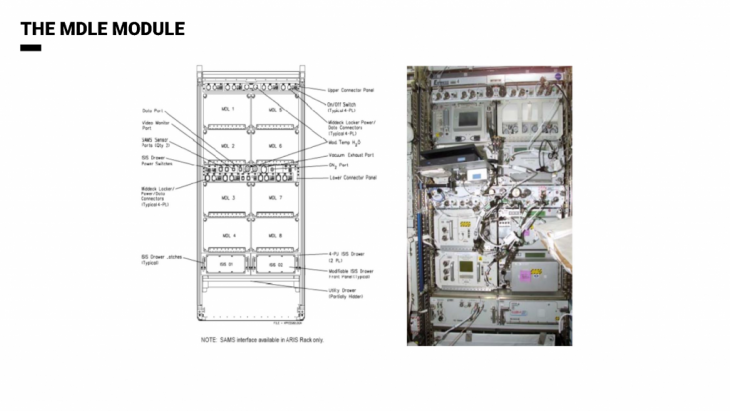
There are a number of key features for a typical research module. One of them being the mid-deck locker equivalents (MDLEs). Each compartment is reserved for a team which holds a research unit that can be removed when needed and worked with. This acts a as a core starting point as it holds the basic research equipment which is essential to the research projects.
INSIDE OUT APPROACH: Learning from Anthropomorphic relationships
In response to this we investigated modular interior configurations to accommodate individual, groups needs and various functions as the space station evolves. A further study of an astronauts current typical work schedule illustrated how there is ideally a need for a variety of types of spaces to cater to individual work, group work and communications. In our design it is anticipates at the start there is a small general work force which multitasks but as team grows their jobs and spaces they work in will become more specialised.
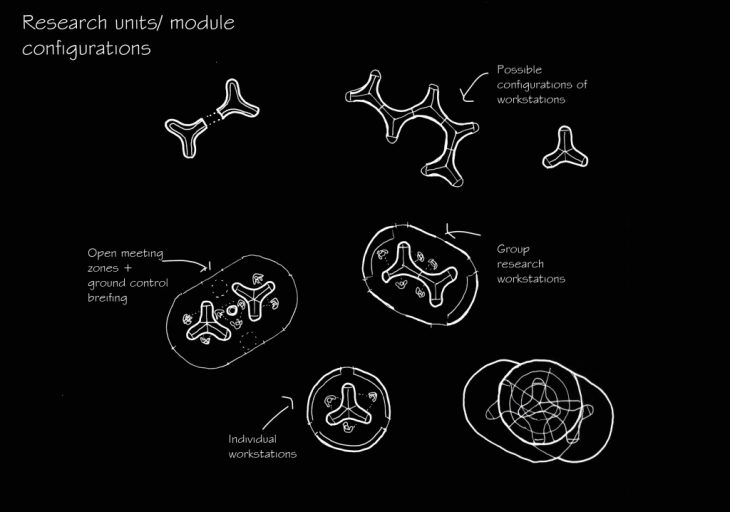
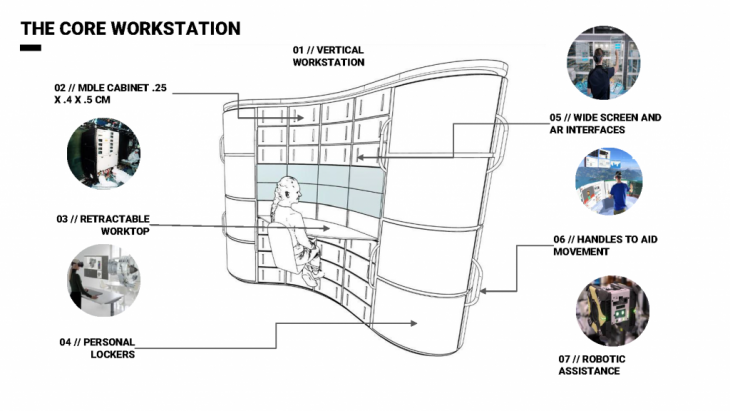
The core workstation is designed to incorporate all the key features for future space work including all research and storage compartments and digital interfaces with robotic assistance. These workstations can be aggregated both horizontally and vertically to create additioanl workspaces, with the curved design creating both private and group spaces. This flexible design will allow adaptability to different types of research projects, equipment use and team size.
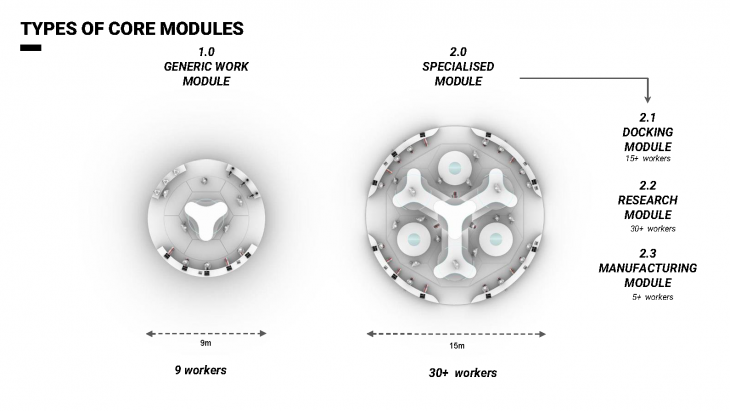
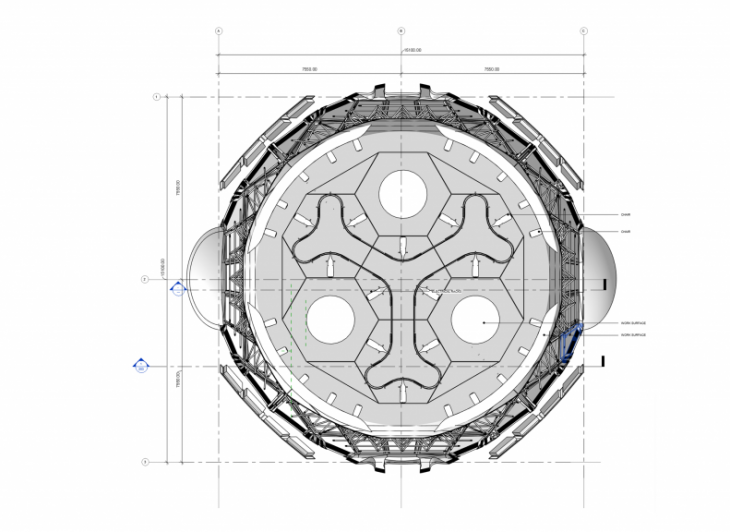
The base module design revolves around two types: A basic, small, generic work module and a large, specialised one. Anticipating that at the start of the ISS construction, there will be a smaller, generic workforce which will evolve to cater to more specific and advanced research such as in material science, manufacturing and bio-tech. Each module wold require specialised equipment and spaces, whereby the proposed modules can be easily adapted to these needs.
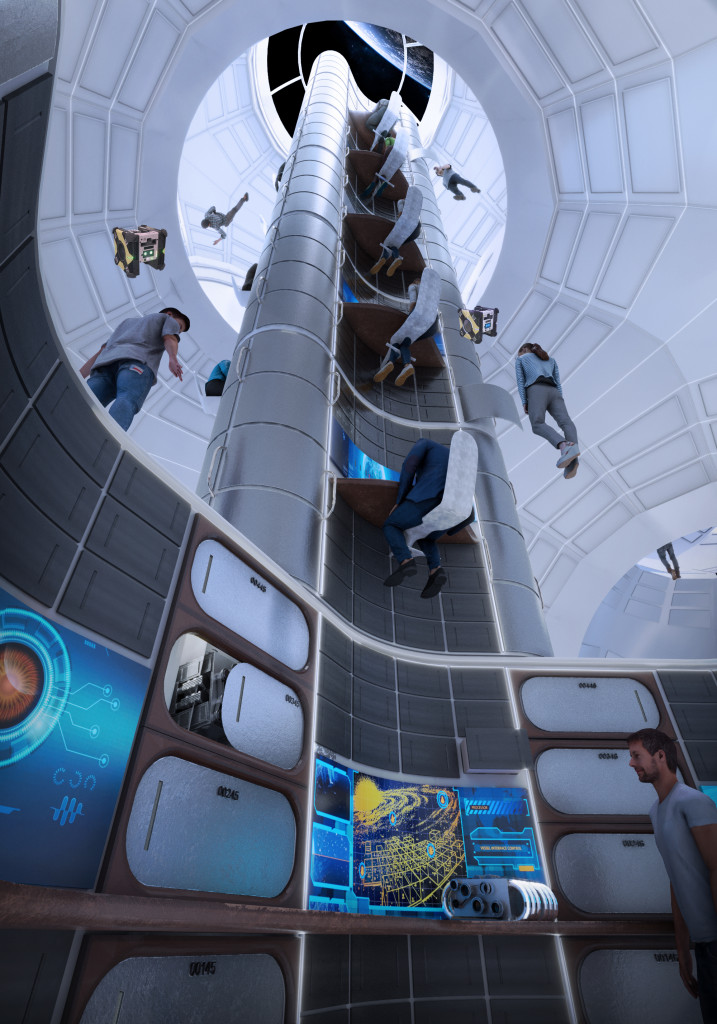
The interior core consists of the multi-level workstations which take advantage of zero-gravity and the module volume. The module provides furniture which allows users to lock their feet into the chairs to prevent workers floating away and handles to move around in zero-gravity. This open space also allows for a more collaborative space. Surrounding this core, panels built into the interior skin allow for storage and the ability to be converted into other workspaces or specialised work equipment such as adding robotic equipment.
EXTERNAL SKIN: Understanding Matter and Connections
The next step involved developing the external skin to work with the interior. A sphere was chosen for the shape of the core module with 6 potential openings to allow for the potential of both vertical and horizontal aggregation. This flexible form could adapt to any any function whether it is for docking, adding solar arrays or new workstation attachments.
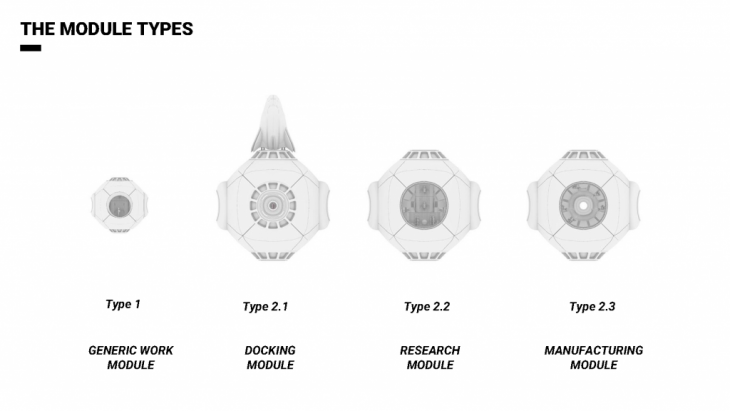
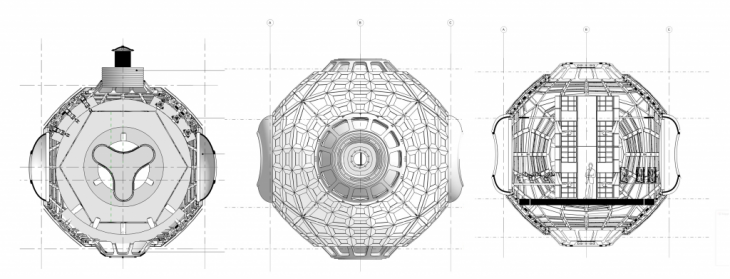
The general design includes two types, one standard type which accommodates 6 people with multiuse functionality and a second type with a number of variations for more specific uses. The two module types can be seen above, with three variations for the larger modules. The core workstation is always at the heart of the module but enables whatever additions when necessary in the future as the space station evolves. One example includes the specialised larger docking modules which would act as a landing and customs modules for the arrival of the dream chaser space ship.
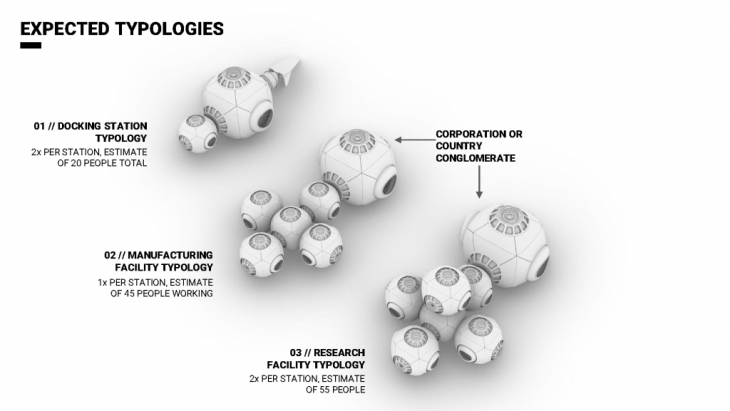
The aggregation of the module responds to the general growth of the space station. A larger docking module would be used by a particular conglomerate, country or corporation as a landing and customs base which connects to the other required work facilities. Simultaneously the other ISS modules such as the infrastructure, life, leisure and greenhouse would balance out in numbers too in order to provide sustainable growth.
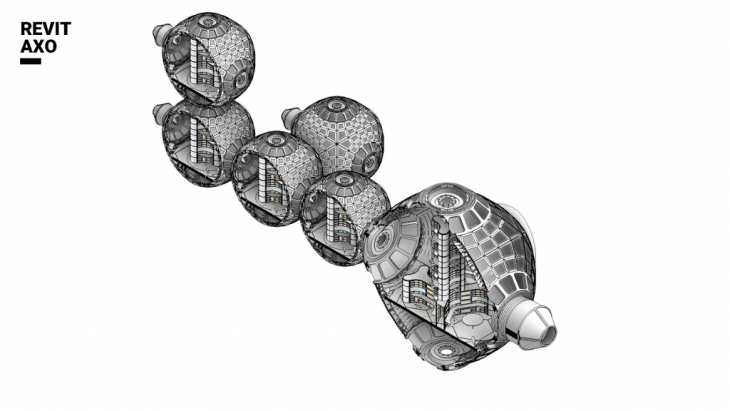
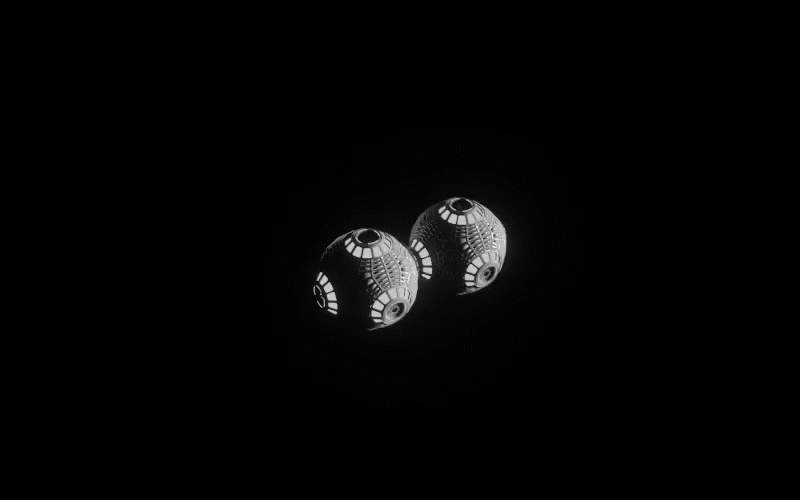
The external hatches and panels are clustered into standard types to allow for ease of prefabrication and assembly. A similar strategy is taken for the interior panels which also function as modular storage components.
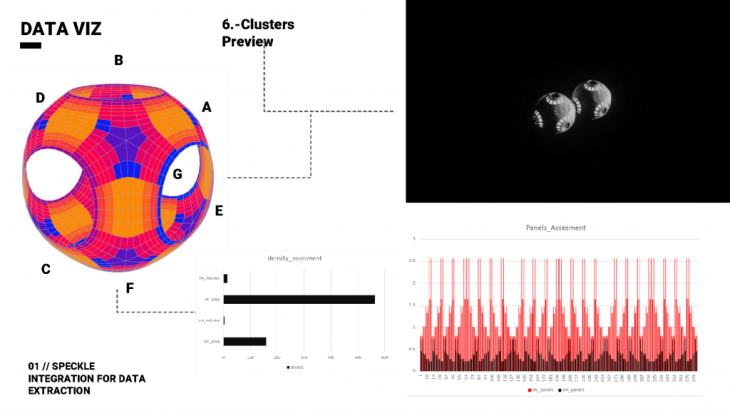
THE WEB INTERFACE: Interactive Space Station Expansion
The understand how both the work modules and the overall space station would aggregate in orbit and increase to accommodate more people overtime, an interactive app was created to showcase this. It can be view live on the follow link:
https://bimsc22-secg-apptest-02.herokuapp.com/examples/studio_aggregation/
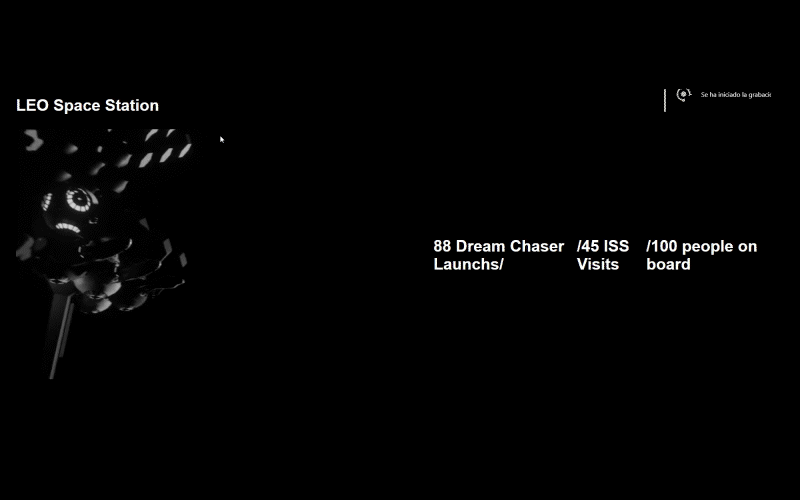
The app interactively shows how the space station can grow to accommodate up to 500 people with the 5 core modules (work, living, greenhouse, leisure and infrastructure) being controlled to match all the necessary needs for life in space.
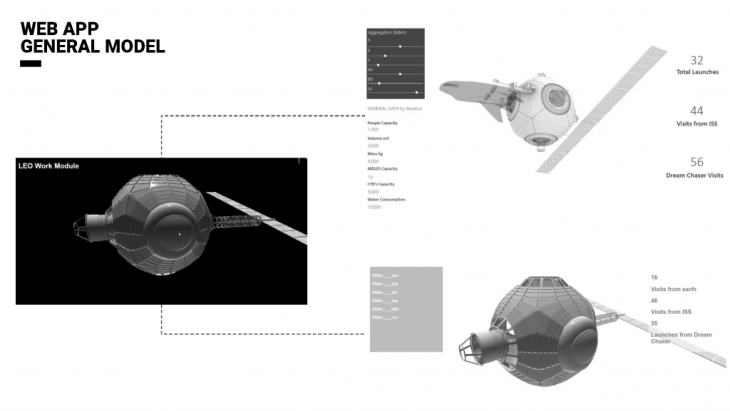
Additional pages to the site include a panoramic tour of one of the work station and an interactive 3D model allowing the visitor to configure workstation levels. It can be view live on the follow link:
https://michalgryko3dappserver.herokuapp.com/examples/spaceWorker/
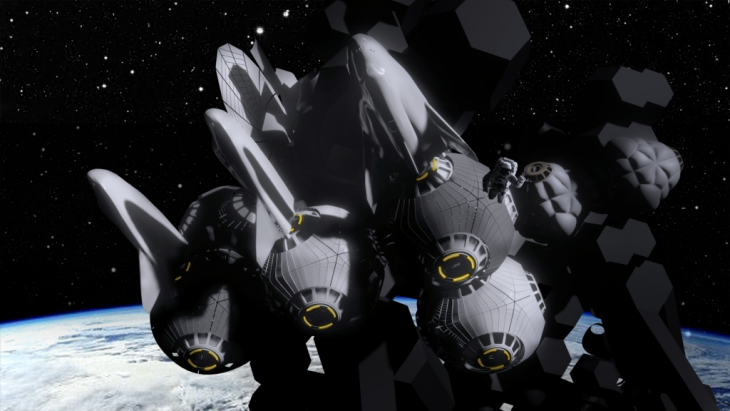
These complex project was developed in a collaborative scenario, tied by a common infrastructure. Each change and addition to the space station influenced each of the projects at their cores development and in the end provided a cohesive response to the question of how to thrive in space.
CREDITS
Space Worker- Expandable Space Habitats is a project of IAAC, Institute for Advanced Architecture of Catalonia developed at Master in Advanced Computation for Architecture & Design in 2021/22 by:
Students: Michal Gryko, Bruno Martorelli and Salvador Calgua
Lead faculty: Xavier De Kestelier
Faculty assistant: Levent Ozruh