COVID-19 URBAN FIELD HOUSING
Cross-platform Collaborative Techniques for AEC using the Speckle Data Platform
INTRODUCTION
Drawing inspiration from initiatives resulted from the current COVID-19 pandemic, a collaborative workflow using Speckle for Grasshopper between urban planners, architects and fabrication experts is investigated in this project to plan, design and deploy temporary housing for healthcare staff and patients in a central location of a city that is inactive so as to minimize the risk of exposure to the virus.

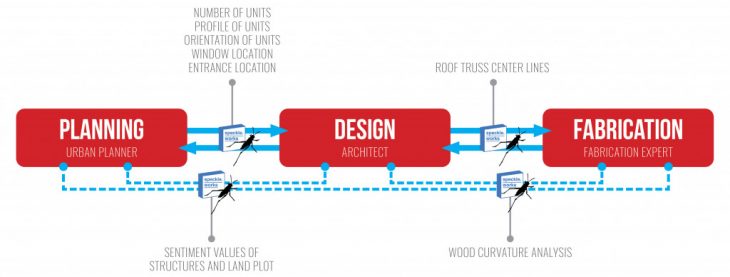
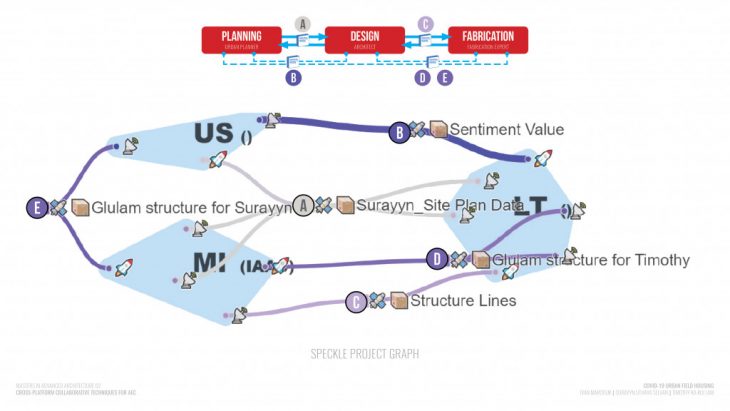
PLANNING
Beginning with the establishment of a location, sentiment analysis is used to determine an inactive location of a chosen area ( Parc de la Ciutadella, Barcelona ). Then, a plot of land is extracted and plot ratio calculations are performed to determine the number of units that are allowed. These units will contribute to the sentiment evaluation of the plot of land once deployed in order to design better experiences for the users. Rectangular profiles are generated together with locations of a central window and access using views and security factors.
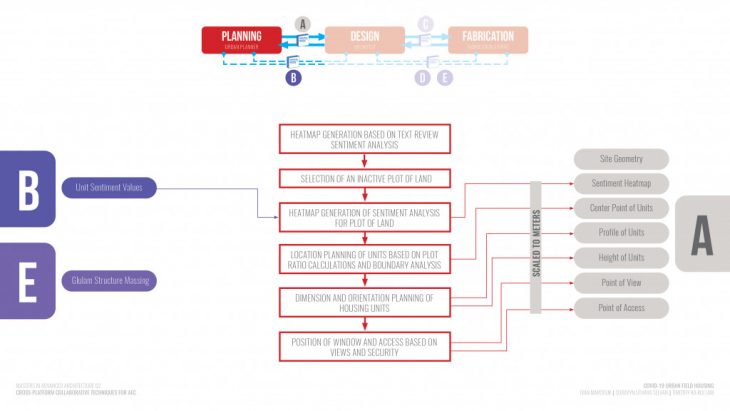
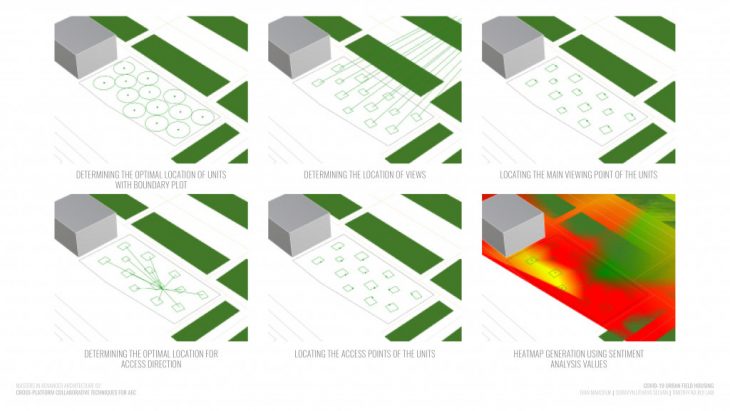
DESIGN
These elements are obtained by the architect to generate temporary structures in which the structures are prefabricated. The location of the windows and doors are then evaluated to be constructed in their most optimal locations. With regards to the roof, the hip-roof truss design is sent to a fabrication expert to design a continuous series of trusses using glulam. Once these structures are deployed, the users are recommended to submit text reviews of each housing unit for feedback. These reviews are analyzed through sentiment analysis to determine if these structures are obsolete or need to be relocated.
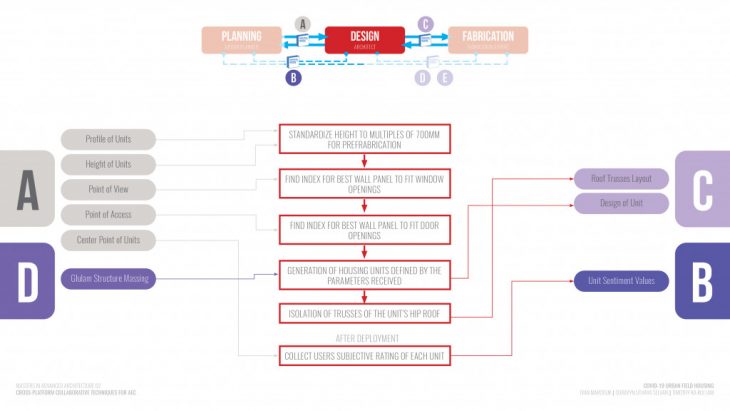
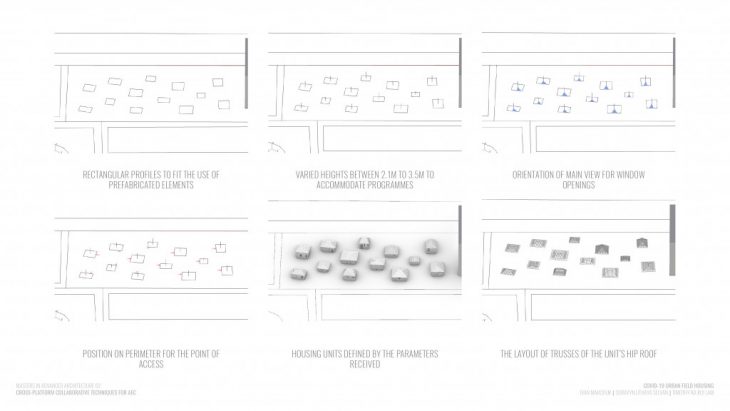
FABRICATION
Through analyzing the centerline of the roof trusses, a script determines the optimal curve bends to construct glulam roof trusses sandwiched with carbon fibres. These optimized structures are sent to the architect to update their design.
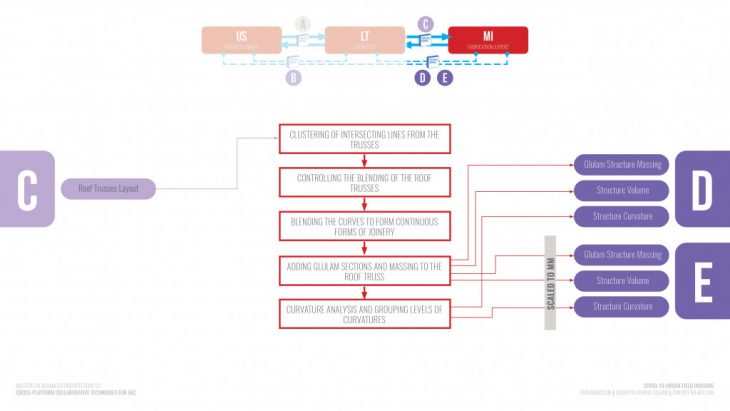
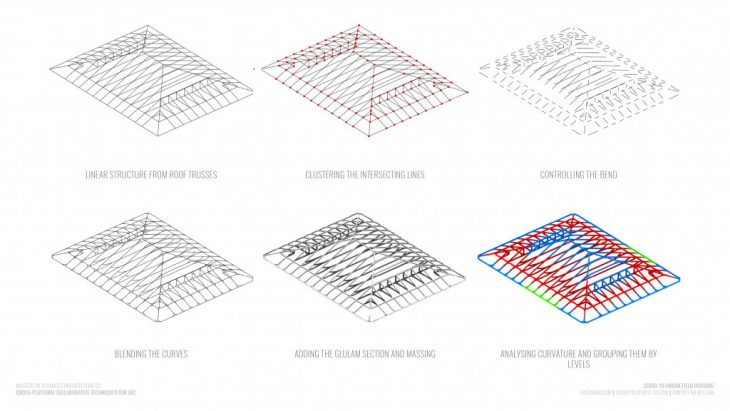
SPECKLE PLATFORM
All the relevant data is streamed into the SpeckleViz for visualization of meta data such as house heights, sentiment values, wood curvature and material volume.
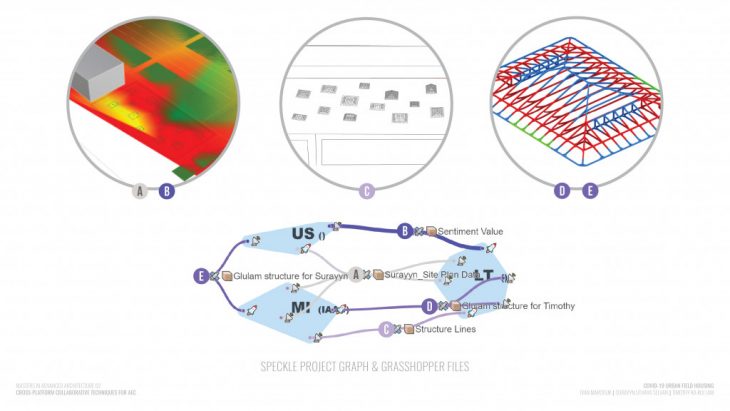
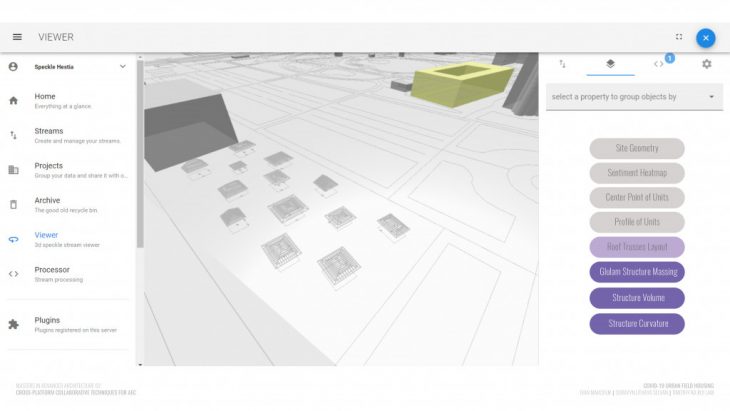
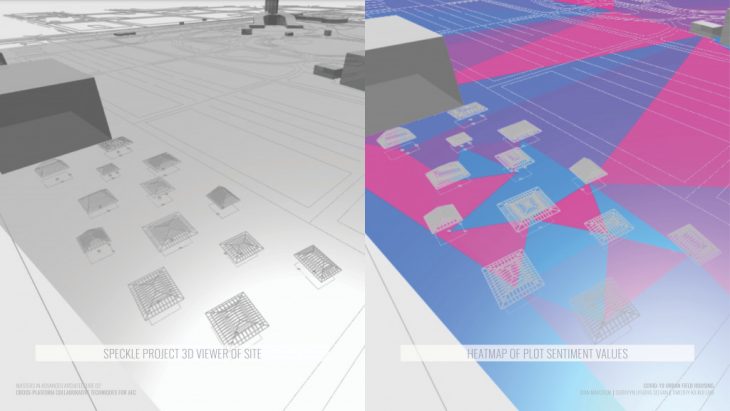
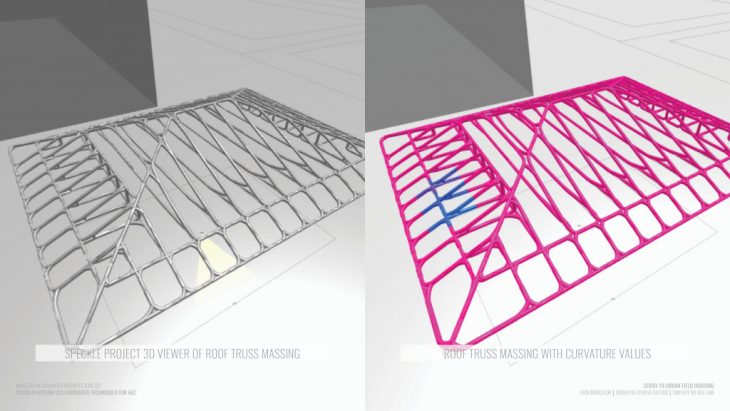
COVID-19 Urban Field Housing is a project of IaaC, Institute for Advanced Architecture of Catalonia developed at the Master in Advanced Architecture in 2020 by:
Student: Ivan Marchuk, Surayyn Uthaya Selvan and Timothy Ka Kui Lam
Faculty: Paul Poinet