Personal Agenda:
Walking through the defined site of the project I noticed a lot of abandoned warehouses. As most of these buildings, mostly covered in graffitis and street art, add a texture and value to the site, retrofitting and making use of the hidden potentials of these existing buildings became my personal agenda.
Also, a lack of green space and greenery seemed to be another flaw of the neighborhood that therefore gave ma another direction for the personal agenda of my architecture.
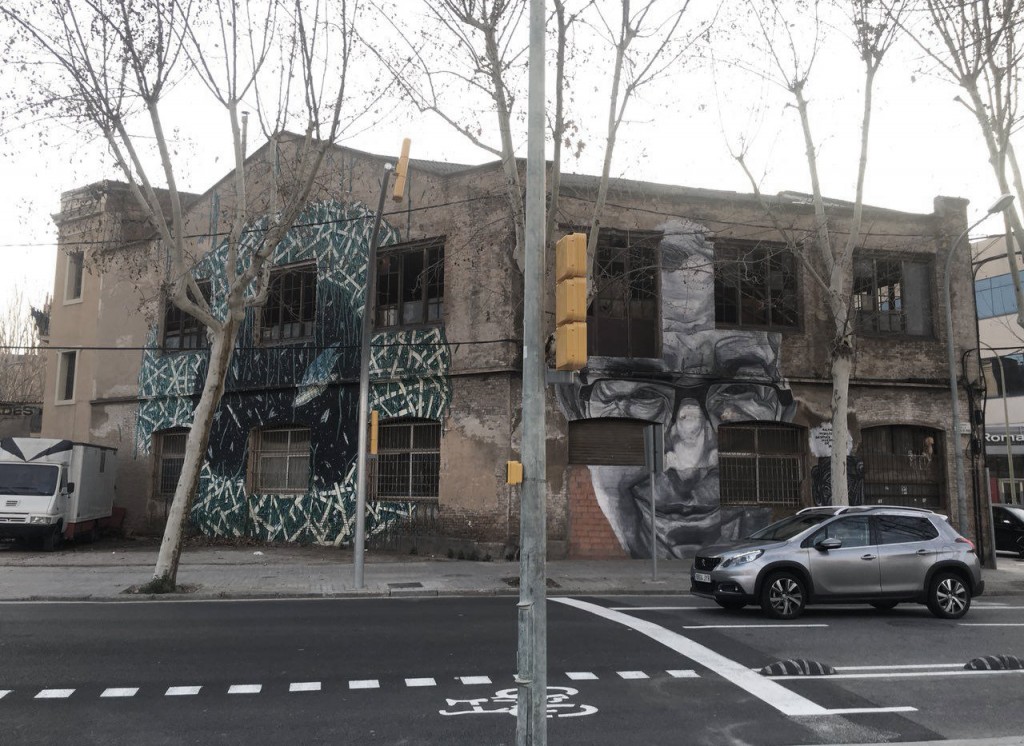
Image of an Abandoned Warehouse on Site
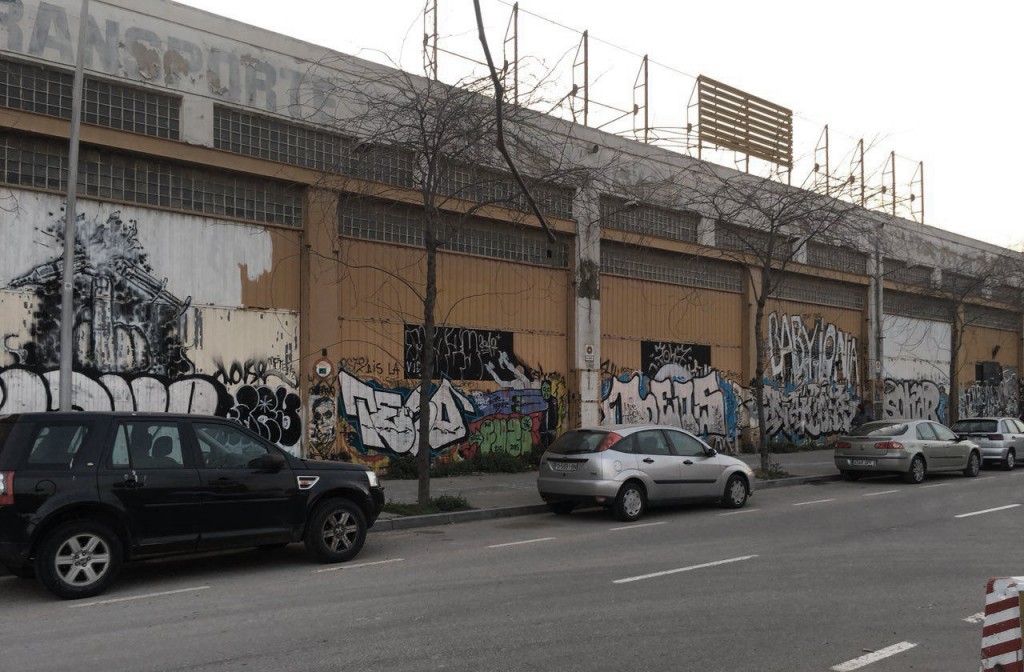
Image of an Abandoned Warehouse on Site
As part of the retrofitting cluster in the self sufficient project, one of the existing warehouses was chosen for refurbishment.
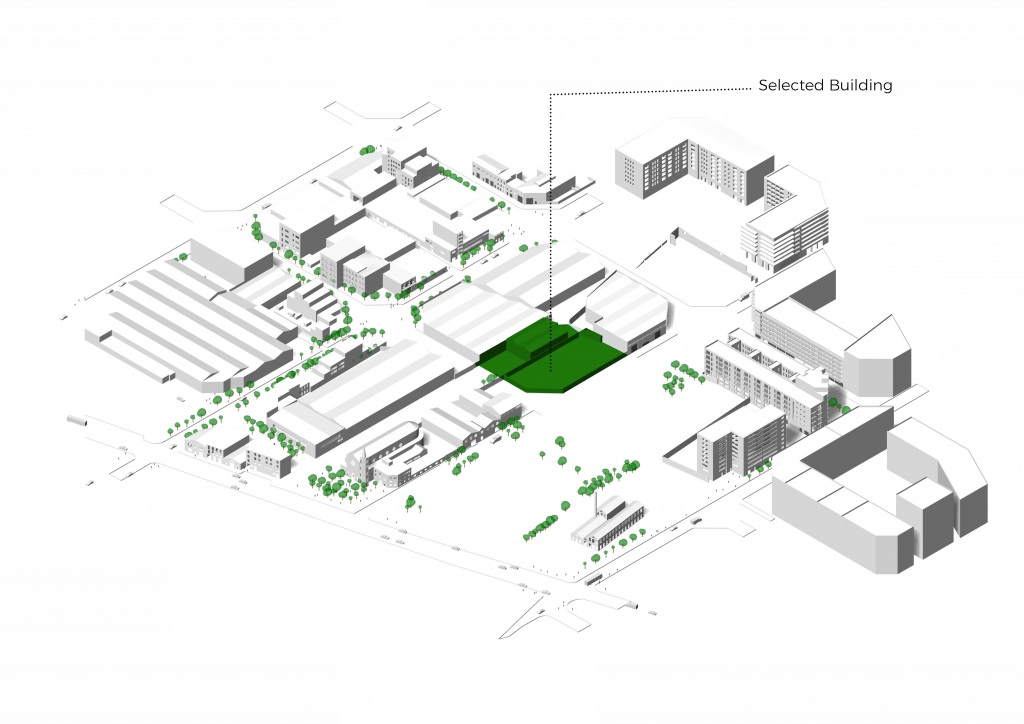
The Position of the Intervention on the Project Site
The chosen site was situated on the boundary of three different clusters of the whole project of self sufficient buildings. The three clusters were Retrofitting, Nature and Publicness.
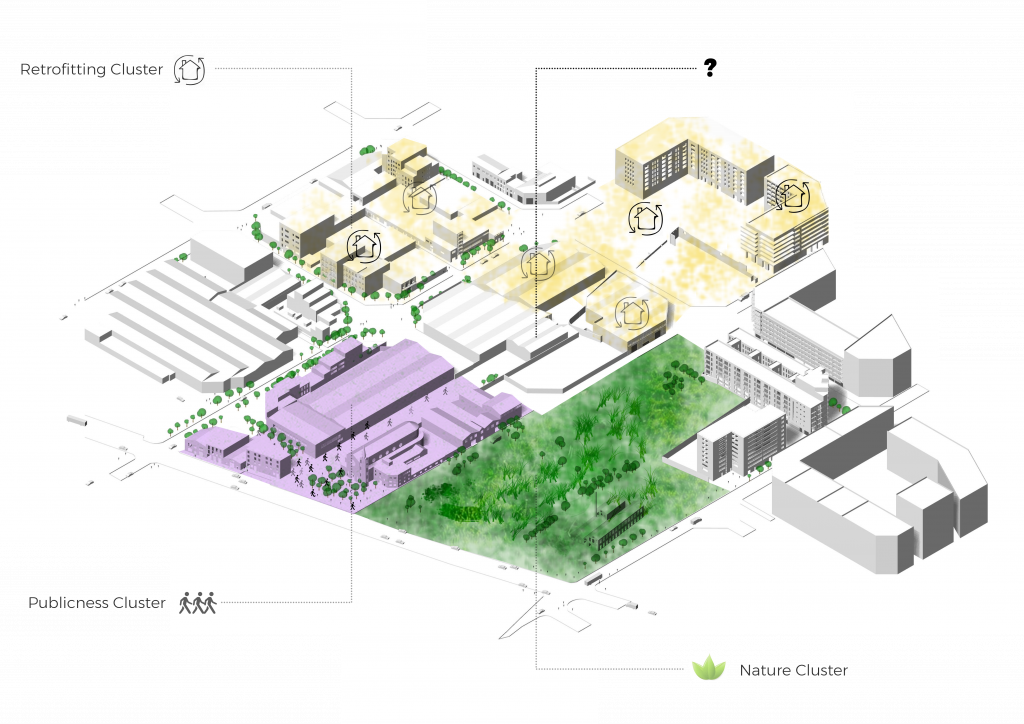
Position of the Chosen Site According to the Whole Project Clusters
As a solution my strategy became to design my architecture as the meeting point of nature and public space through a retrofitted architecture.
To set up a strategy for the building, some important self sufficiency subjects were chosen.
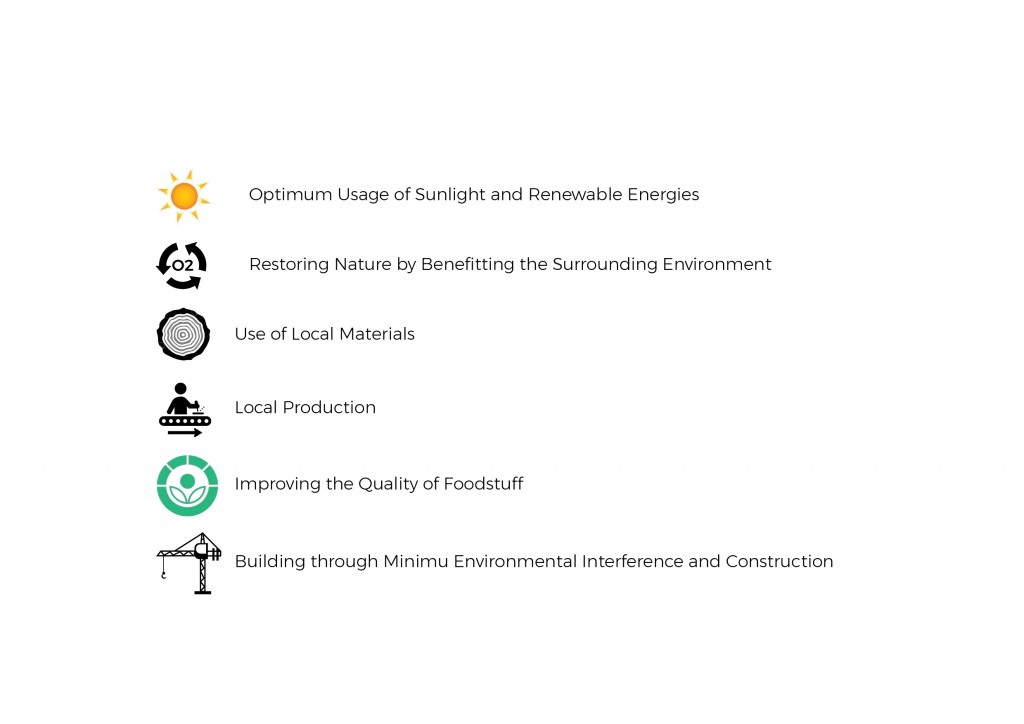
Self Sufficiency Factors
The objective of the architecture became to provide the people of the neighborhood with a space to grow,harvest, cook and eat their desired crops and foods and to socialize with one another.
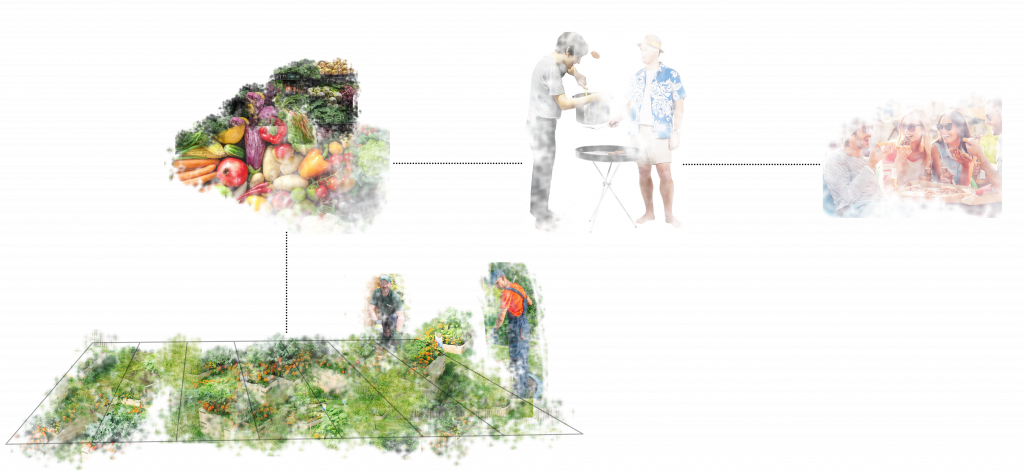
Conceptual Diagram
Urban PermaCulture- Community Farming
Short for permanent agriculture, permaculture is basically the idea that by observing and following nature, we’re able to create an unending food supply.
Any piece of land gardened by a group of people, utilizing either individual or shared plots on private or public land”.Community gardens provide fresh products and plants as well as contributing to a sense of community and connection to the environment and an opportunity for satisfying labor and neighborhood improvement.They are publicly functioning in terms of ownership, access, and management,as well as typically owned in trust by local governments or not for profit associations. The next Idea that came to mind was can we have a local community garden for Spirulina?
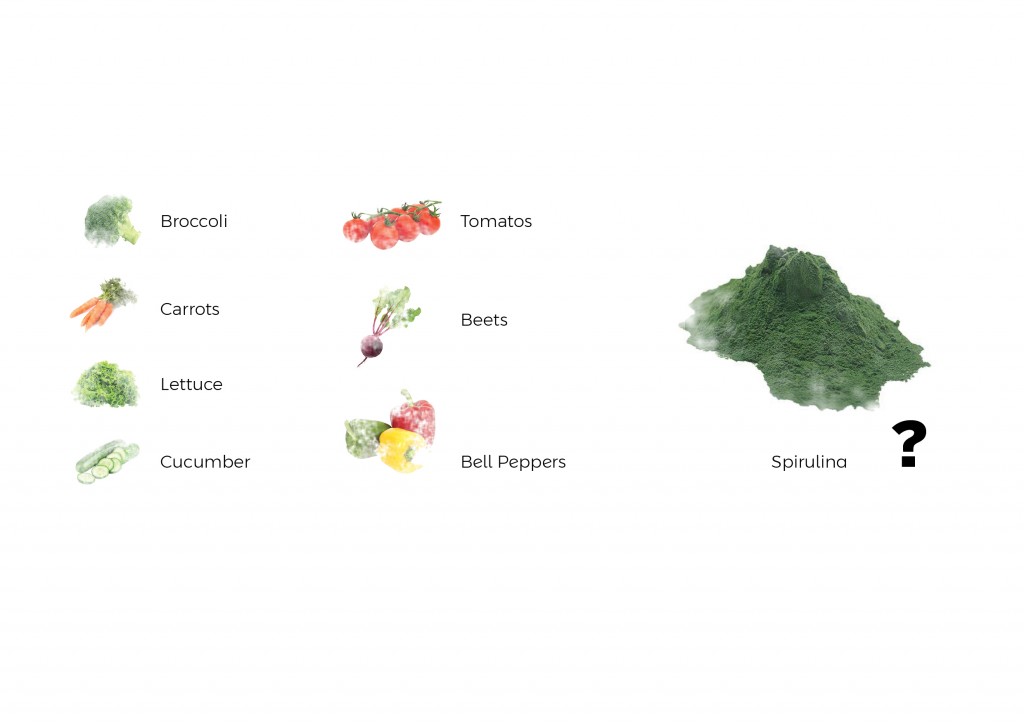
What is Spirulina?
Spirulina represents a biomass of cyanobacteria (blue-green algae) that can be consumed by humans and other animals.
Spirulina is a “Superfood.” It is the most nutritious, concentrated whole food known to humankind. Although Spirulina has been around for millions of years, its widespread popularity as a food is very recent. From the simplest elements – water, carbon dioxide, simple nitrogen and phosphorus, and sunlight – Spirulina creates an extremely concentrated and complex food, rich in an array of nutrients.
A System for purifying polluted air by using algae Such as Spirulina is capable of reducing carbon dioxide (CO2) By radiating the light to the culture fluid in the presence of carbon dioxide, photosynthesis of the algae is promoted to convert carbon dioxide into oxygen.
. Spirulina as a Super Food
. Spirulina as an Air Purifier
What is a Spirulina Photobioreactor?
A photobioreactor is a bioreactor that utilizes an artificial or natural light source to cultivate phototrophic microorganisms. Spirulina uses photosynthesis to generate biomass from light and carbon dioxide.
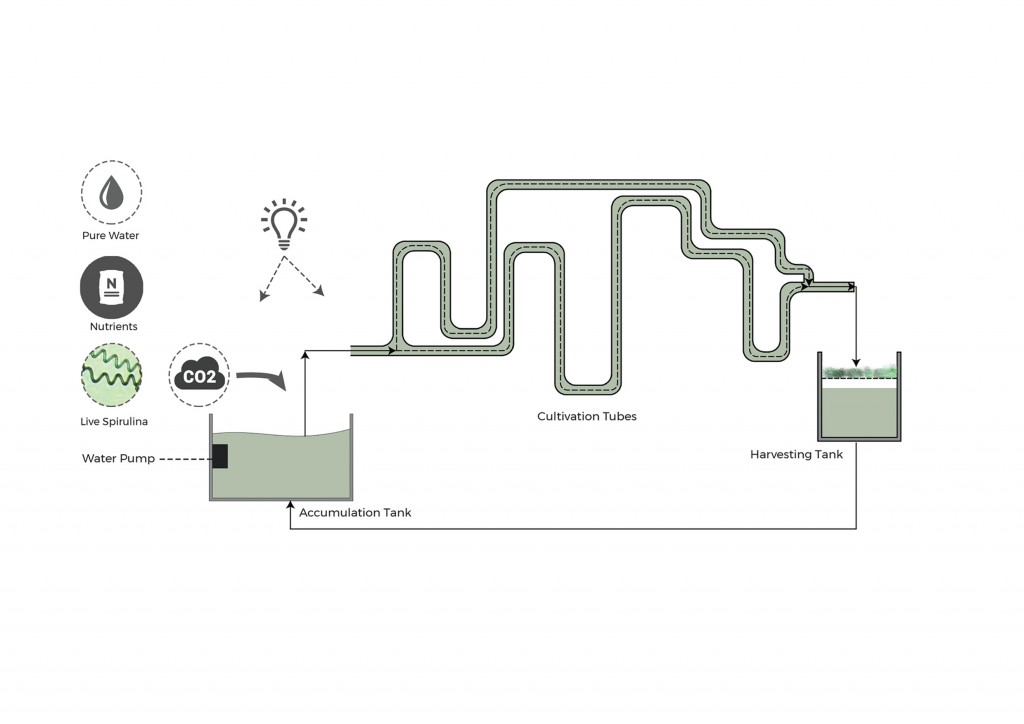
Diagram Explaining the Function of a Photobioreactor
Proposed Design

Exploded Diagram of the Design
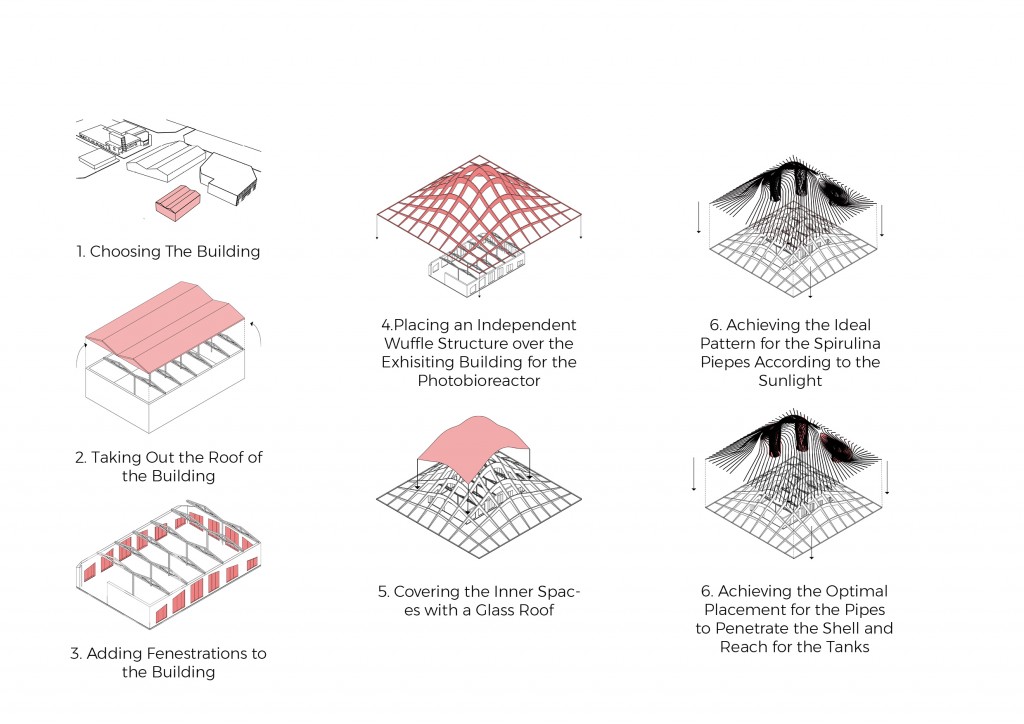
Design Process
The chosen structure is a timber waffle system with tongue and groove joinery which could therefore be prefabricated and assembled on site. In order to prevent the structure from deforming from thrust force, the bottom part of the system has been connected with a steel chain. This method, makes the structure sufficiently steady not to require further action regarding foundation.

The Structure
Pipes Morphology Optimization
In order to make maximum use of sun light for the growth of the Spirulina and to pace the photosynthesis process of the algae, the pipes were adjusted in a way to observe maximum sunlight during day time. So having the following two steps in mind, an optimization process was done on the pattern of the pipes:
1. Predefined dimensions to optimize distances between voids (in order not to intersect)
2. Sunlight analysis – to maximize sunlight hours for pipe paths
After considering the required characteristics, a magnetic field algorithm became the base of the morphology.
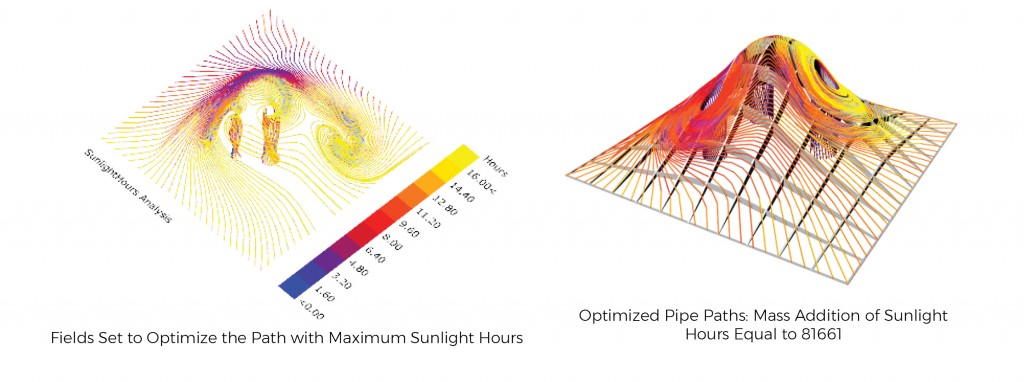
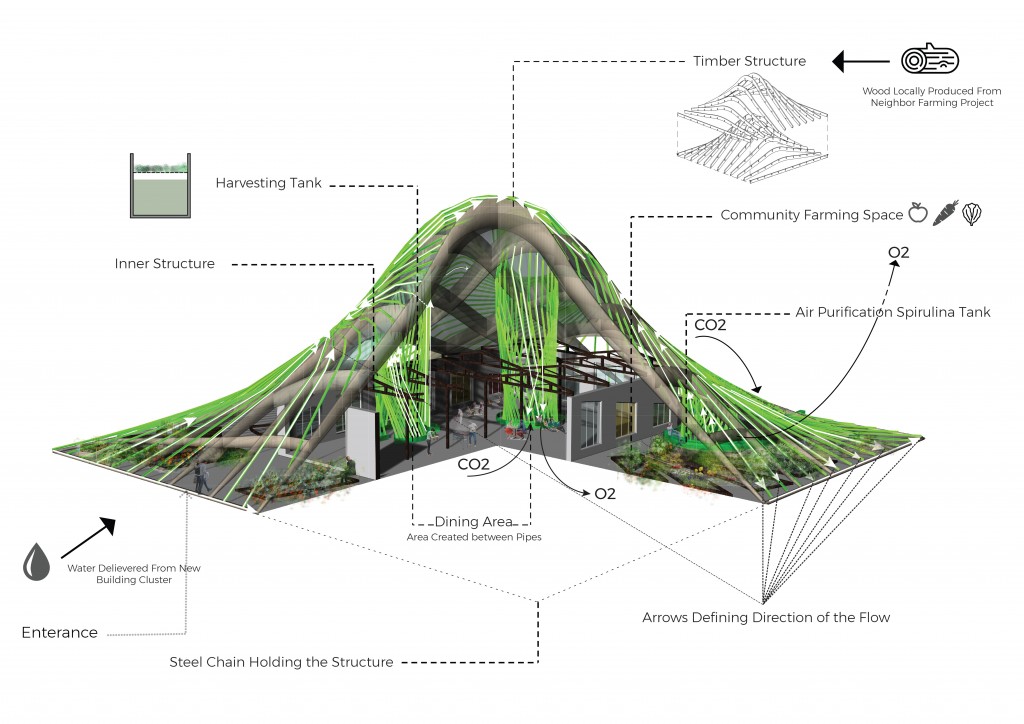
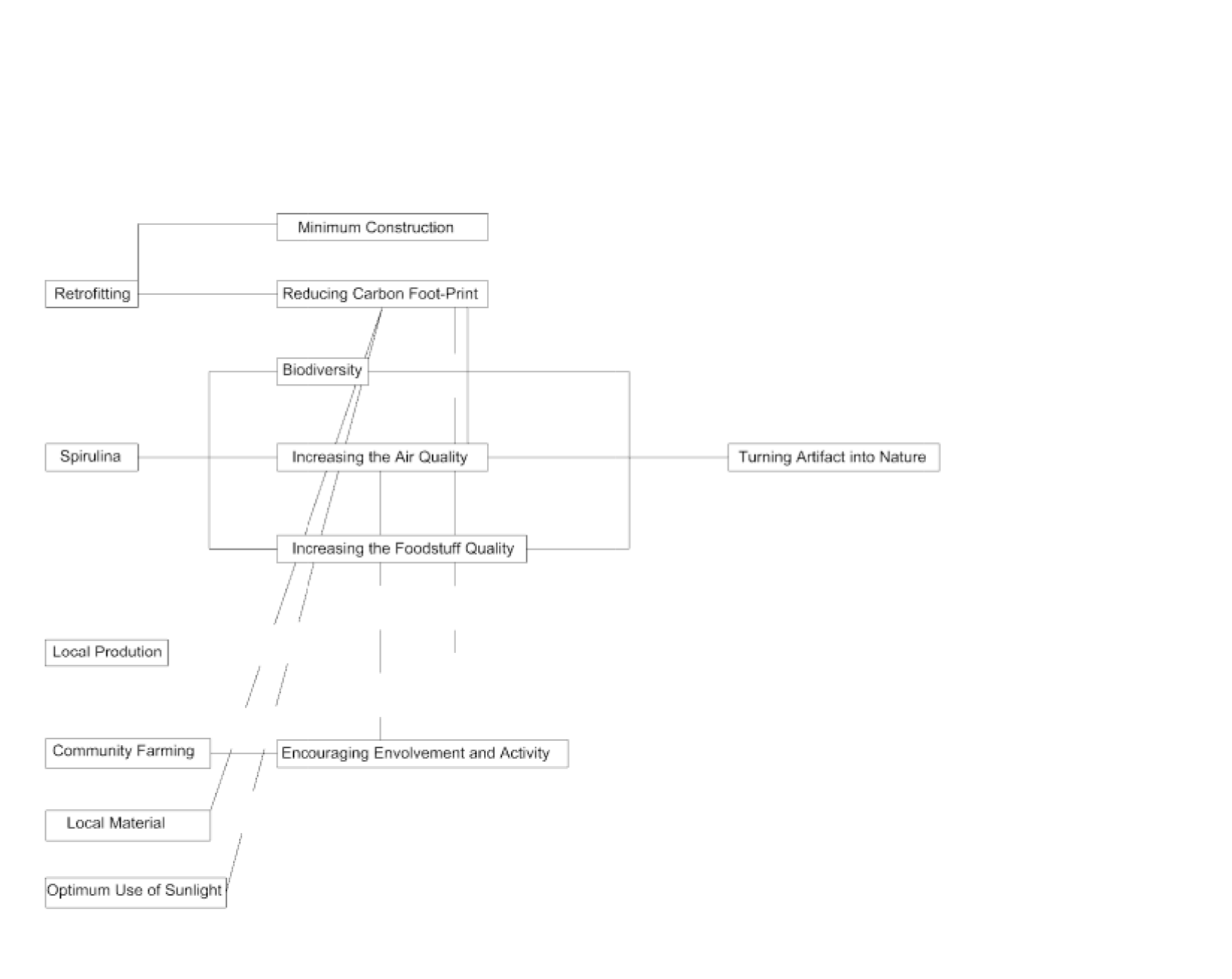
Added Values
Developed at: MAA01 2017-2018 Master in Advanced Architecture,
Student: Baran Mostafa Tehrani
Faculty: Enric Ruiz Geli- Mireia Luzarraga